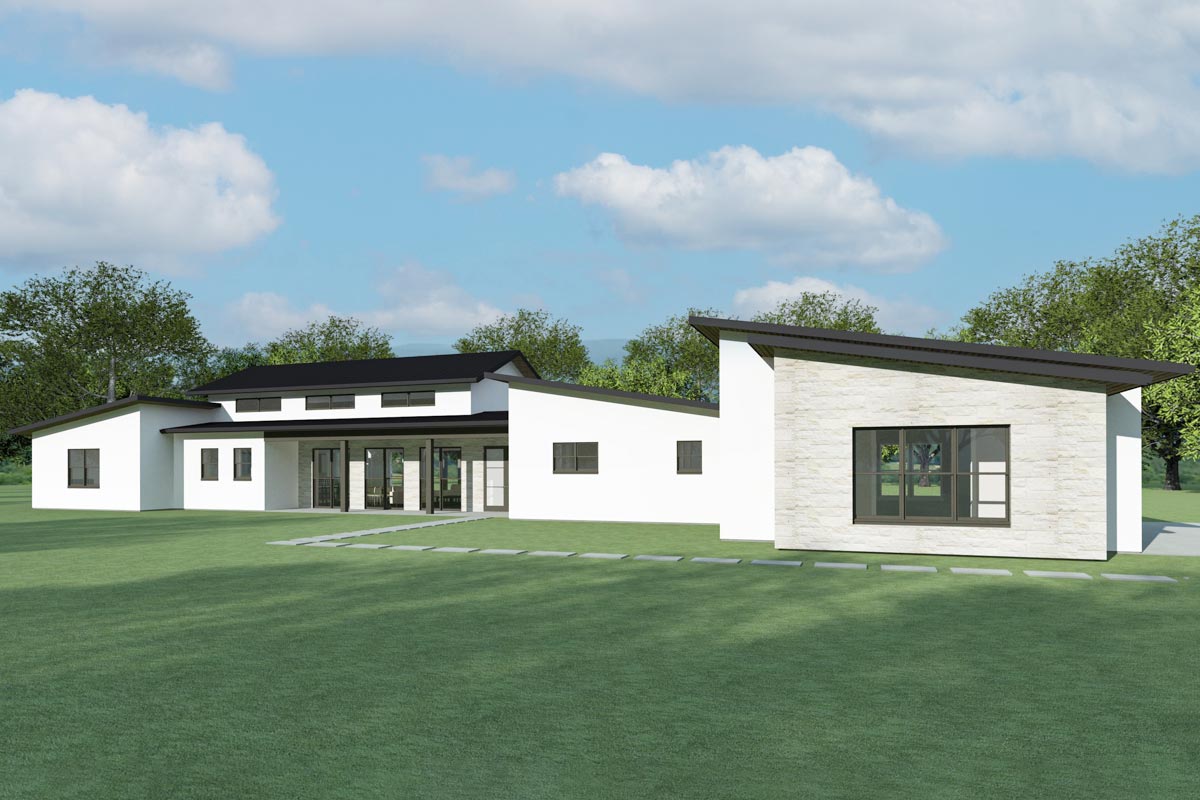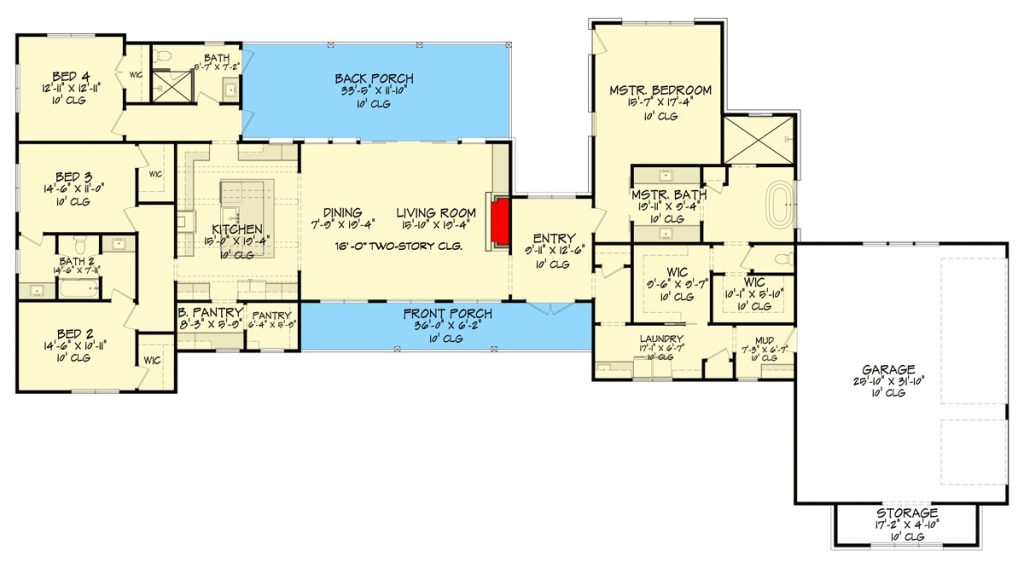Modern Hill Country House Plan with Split-bed Layout (Floor Plan)

There’s something magnetic about a home that balances clean, contemporary lines with a warm, inviting energy.
This modern ranch does exactly that. Set against the Hill Country, you’ll find a low, horizontal profile, a black metal roof, and plenty of glass, all hinting at a bright, open interior.
Spread across multiple thoughtfully connected wings, the layout is as functional as it is striking, making daily living feel effortless.
Let’s take a tour together so you can see how every space connects.
Specifications:
- 3,059 Heated S.F.
- 4 Beds
- 3 Baths
- 1 Stories
- 3 Cars
The Floor Plans:

Front Porch
Before heading inside, take a moment to enjoy the broad front porch. The overhang offers shelter, and the stone columns and double doors create a welcoming entry.
Those oversized windows up front let you catch a glimpse of daily life inside, even before you walk through the door.

Entry
Once inside, the entry hall feels generous with its high ceilings and sunlight streaming through the glass.
You won’t find a cramped foyer here. Instead, the space opens up right away, giving you a clear view of the main living areas.
I love how this setup gives you a sneak peek of the open feeling throughout the home.

Living Room
The living room is where the home’s design truly makes an impression. The two-story ceiling creates a sense of drama, while natural light pours in from the expansive rear windows.
The connection to the outdoors feels immediate, making it easy to imagine relaxing evenings or family gatherings that flow naturally into the backyard.
Because the living room is central, it’s a natural hub for entertaining and everyday life, with easy access to the dining area.

Dining
The dining space sits just off the living room, keeping the main living areas connected.
It’s set apart enough to feel special for meals but still part of the open layout.
With close proximity to both the kitchen and the back porch, you’re only steps away from a snack or some fresh air.

Kitchen
Now, the kitchen is a dream for anyone who enjoys cooking or entertaining. The massive island provides plenty of room for meal prep on one side and comfortable seating on the other.
Storage is a huge plus here, with both a walk-in pantry and a butler’s pantry flanking the main cooking area.
I think this kind of setup keeps everything organized and makes daily routines easier. With so much counter space, you’re ready for anything from casual coffee chats to big holiday feasts.

Butler’s Pantry and Pantry
As you continue through this wing, the butler’s pantry adds a touch of luxury. It’s perfect for keeping special serving ware and kitchen appliances stored out of sight but easily accessible.
The standard pantry right next door takes care of bulk groceries or those oversized gadgets, so you never feel short on storage.

Mud Room
Just around the corner, the mud room is designed for real life. It links the garage to the main living space, making it easy to manage muddy boots or sports gear without tracking mess through the house.
A built-in bench is there for slipping off shoes, and a closet keeps coats and bags out of the way.

Laundry
Right next to the mud room, the laundry room is spacious and filled with natural light.
There’s a window to brighten up chores, plus lots of counter space for folding and a designated spot for hanging shirts straight from the dryer.
This room connects directly to the master suite, so laundry day stays private and efficient.

Garage
When you walk into the garage, you’ll notice it offers more than just parking. There’s space for a workshop or hobby area, along with a separate storage room at the back.
If you have outdoor gear, tools, or seasonal items, you’ll appreciate the extra flexibility. The garage connects to both the mud room and the main living area, which is great for bringing in groceries or sports equipment.

Master Bedroom
The master bedroom is set apart in its own private wing. With large windows and generous dimensions, this room is a true retreat.
You’ll have space for a sitting area and a peaceful view of the backyard. I really like how this layout gives the master suite a calm and relaxing vibe, away from daily activity.

Master Bath
In the master bath, you’ll find a soaking tub, walk-in shower, and dual vanities with plenty of space between them.
There’s a spa-like atmosphere, helped by natural light that softens the space. The private toilet closet and direct access to the walk-in closets make this room both functional and comfortable.

Master Walk-In Closets
Two walk-in closets are located on either side of the master bath. Each is large enough to handle a full wardrobe, with room for seating or accessories.
If you need space for shoes, off-season clothes, or just love staying organized, these closets deliver.
Couples will appreciate having their own dedicated storage.

Bedroom 2
On the opposite wing of the house, you’ll find Bedroom 2. This room is spacious and quiet, featuring its own walk-in closet and easy access to a full bath just outside.
The separate location makes it ideal for a teen, in-law, or guest who enjoys extra privacy.

Bath 2
Bath 2 serves Bedroom 2 along with guests. The double vanity is perfect for busy mornings, and the convenient hallway access keeps things moving smoothly.
I like that this bathroom is away from the main living spaces, so guests don’t have to cross the whole house to use it.

Bedroom 3
Bedroom 3 is located just down the hall from Bedroom 2. This room is a good size, has a walk-in closet, and is close to Bath 2.
The cluster of bedrooms in this wing works especially well for siblings or sleepovers.

Bedroom 4
Bedroom 4 is positioned at the very back of this wing, giving it more separation and its own walk-in closet. It’s right next to another full bathroom, so even larger families or frequent visitors won’t feel crowded.

Bath 3
Bath 3 sits quietly at the back of the house, serving Bedroom 4 and acting as a convenient option for anyone coming in from the back porch. There’s a real sense of privacy here, and I think guests will appreciate having a bathroom nearby without needing to walk through the main living areas.

Back Porch
Open the living room’s glass doors and step onto the back porch, which stretches almost the full width of the home.
The covered space offers shade and protection from the weather. Because the porch connects so easily to the kitchen and living areas, it’s perfect for entertaining, enjoying weekend breakfasts, or watching the kids play.
The modern lines and big windows make it easy to enjoy the outdoors, no matter where you are in the house.

Storage
If you head back to the garage, you’ll spot a dedicated storage room at the rear.
It’s large enough for bikes, holiday decorations, or anything that doesn’t fit elsewhere. I always find this kind of hidden storage a huge bonus.

Circulation and Connections
One thing I notice right away is the way public and private spaces are intentionally separated.
The main living areas, including the kitchen, dining, and living room, form the heart of the house.
Bedrooms are organized into their own wings, creating privacy. The hallways are wide and filled with natural light, so moving between spaces feels open and welcoming.
The direct flow from garage to mud room to living area makes daily routines easier and more organized.

Final Thoughts
Now you’ve seen how this home is thoughtfully arranged across every wing. With crisp lines, abundant natural light, and a layout that separates spaces for gathering and privacy, I think it captures what makes a contemporary Hill Country ranch special.
There’s generous room for spending time together, peaceful zones for quiet moments, and those extra touches like oversized storage or a spa bath that really turn a house into a home.
I can easily picture daily life fitting right in here, with each room adapting to your family’s needs.

Interested in a modified version of this plan? Click the link to below to get it from the architects and request modifications.
