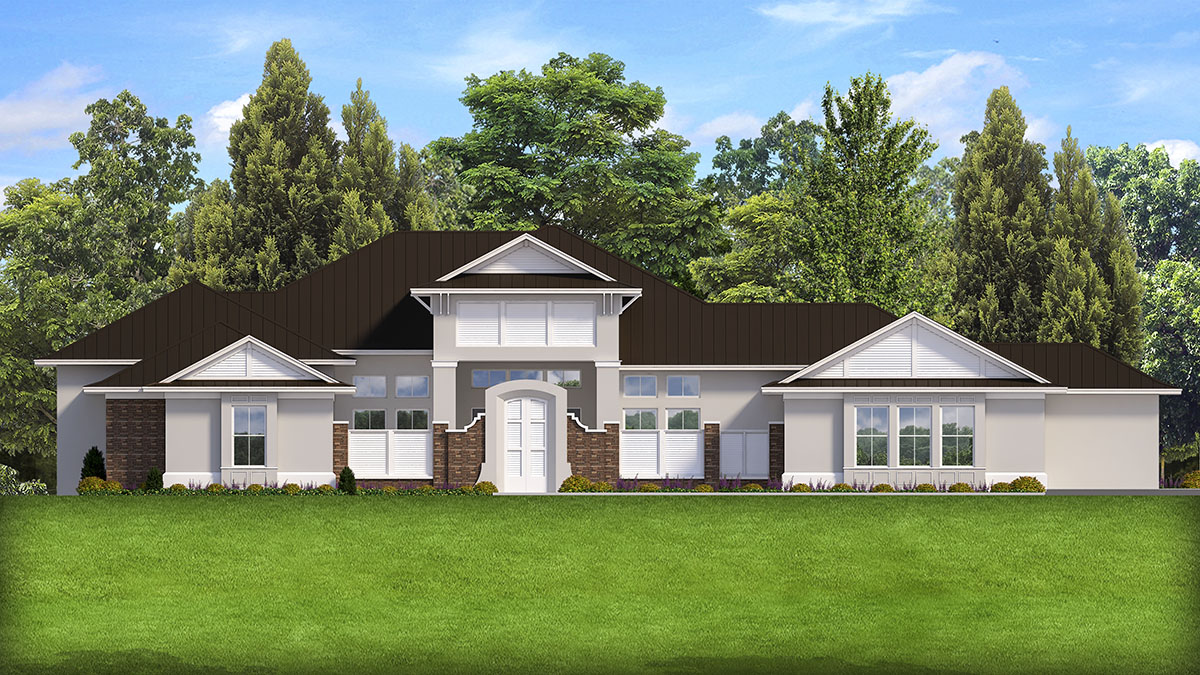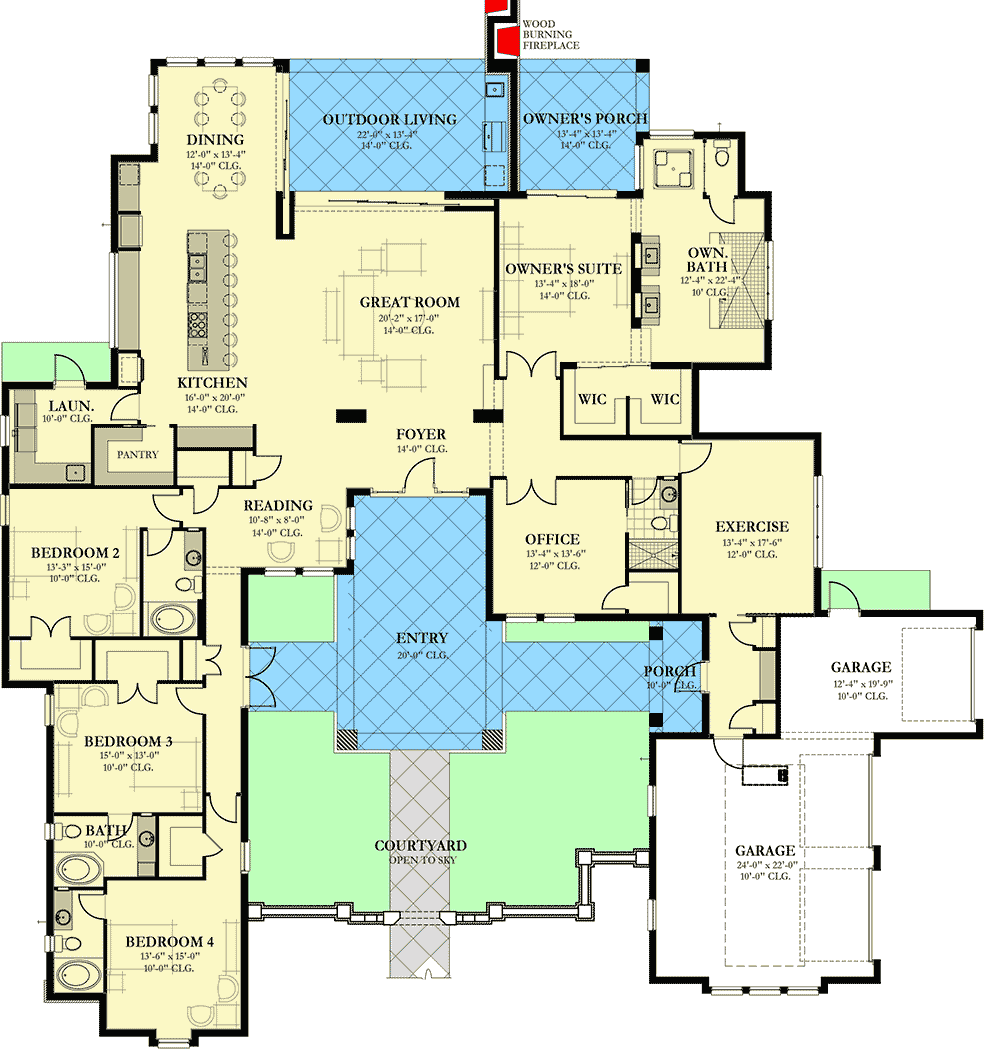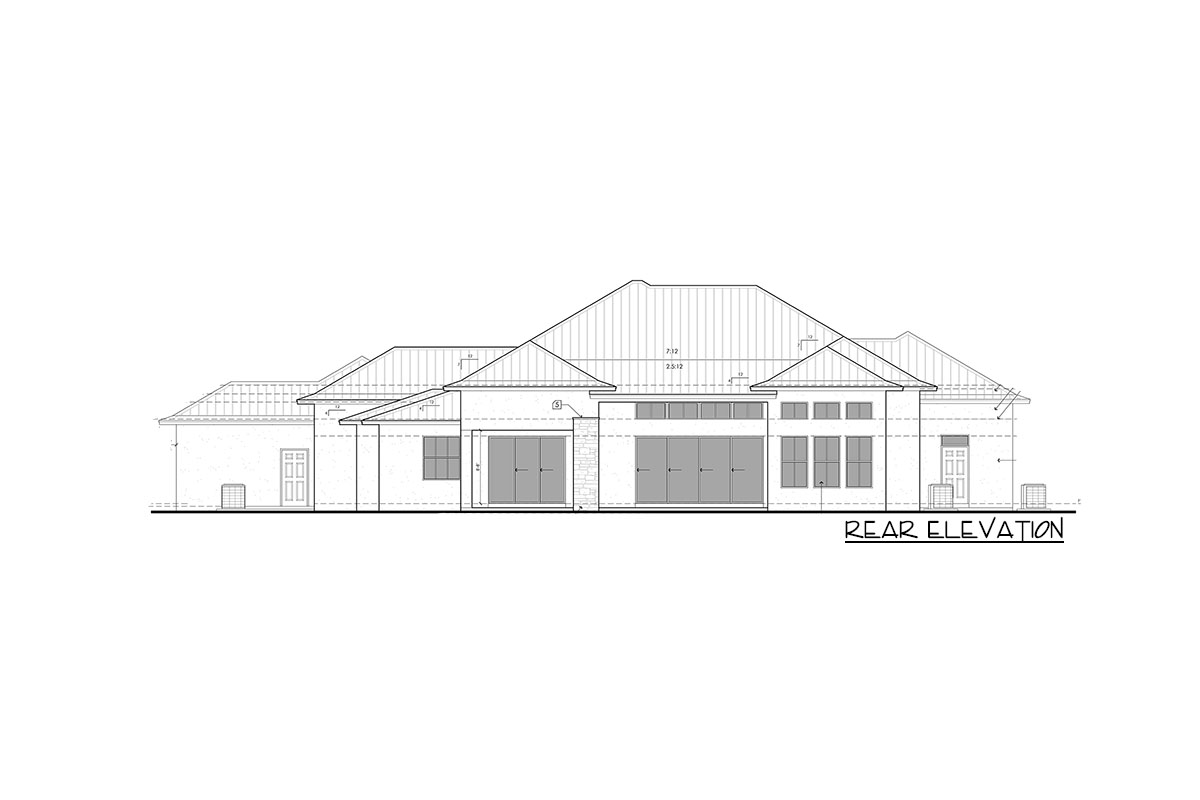Southern House Plan with Private Front Courtyard and Exercise Room (Floor Plan)

The first thing I notice about this Southern traditional home is how it combines classic curb appeal with modern comfort.
The crisp white siding, dark metal roof, and those tall, sun-catching windows promise a bright, open interior even before you step inside.
With 4,207 square feet, 4 bedrooms, and a layout designed for both daily living and special occasions, this home feels ready to welcome your family and guests.
Specifications:
- 4,207 Heated S.F.
- 4 Beds
- 5 Baths
- 1 Stories
- 3 Cars
The Floor Plans:

Entry
As you step up from the courtyard, the tall front windows immediately catch your eye, filling the entryway with soft, natural light.
This space feels both grand and practical. The 20-foot ceiling creates a sense of calm as soon as you walk in.
I can picture greeting friends here without feeling crowded or rushed into the rest of the house.

Foyer
Moving further inside, the foyer opens out and connects to the main living areas. I like how this area gives you a moment to pause and settle in.
You can take off your coat, set down your keys, and take in the wide sightlines toward the great room, while also catching glimpses of the more private spaces off to the right.

Great Room
Walking ahead, the great room immediately stands out with its generous size and high ceilings.
The large windows and sliding glass doors along the back wall let sunlight pour in, making everything feel open and inviting.
Whether you’re hosting a crowd or enjoying a quiet evening, this space easily adapts. There’s plenty of room for a big sectional or a classic seating arrangement, and the easy flow toward the kitchen and dining area keeps everyone connected.

Kitchen
To your left, the kitchen is set up for both quick breakfasts and serious holiday baking sessions.
The oversized island stands out as a natural gathering spot for snacks, homework, or catching up over coffee.
Storage is plentiful, thanks to wraparound cabinetry and a walk-in pantry tucked nearby. I think the open sightlines from the kitchen to the great room and dining area make everyday living feel much easier.

Dining
Just past the kitchen, the dining room feels bright and open because of those tall windows you saw outside.
It’s perfectly placed for both casual dinners and big celebrations. A long table would fit easily here, bathed in afternoon light—ideal for everything from family meals to holiday feasts.
This space also connects to the outdoor living area, a great perk if you enjoy entertaining outside when the weather is nice.

Outdoor Living
Step through the sliding doors to reach the outdoor living space, which is sheltered by a deep overhang.
With its wood-burning fireplace, you can enjoy cool evenings out back or host summer barbecues with ease.
The stone accents tie the space to the rest of the home’s exterior, and there’s room for comfortable seating and even a dining table if you want to dine under the sky.

Owner’s Porch
Set just to the side of the outdoor living area, the owner’s porch offers a more private escape.
This is the perfect spot for morning coffee or a late-night chat away from the main crowd.
I love having this kind of sheltered nook right off the owner’s suite—it lets you step out for fresh air without leaving your own space.

Owner’s Suite
Inside the owner’s suite, you’ll find a calm, separated retreat. The high ceilings and windows keep it bright and open, but there’s a sense of privacy you don’t always get in newer homes.
There’s plenty of space for a full bedroom set and even a sitting area. What really stands out to me is how this suite sits apart from the other bedrooms, so you get a true sense of retreat.

Owner’s Bath
The owner’s bath sits just off the suite, and it feels like a real spa.
Twin vanities prevent morning crowding, and the space is open and comfortable. You can choose between the separate shower or a soaking tub for relaxation, and there’s enough room to move around without feeling cramped.
I appreciate how the design keeps everything organized and private.

Walk-In Closets (WIC)
Two walk-in closets line the hallway leading to the owner’s bath. There’s ample space for wardrobes, shoes, and storage, so sharing isn’t a hassle.
With separate entries, both closets stay private and help keep the bedroom neat.

Office
Back near the owner’s suite, you’ll find the office. It’s well-placed for quiet focus but still close enough to the rest of the home.
This room has plenty of space for a large desk and bookshelves, and the tall window brings in plenty of daylight.
If you work from home, I think this setup is especially appealing since it’s close to your suite but not right in the main living zone.

Exercise Room
Just past the office, the exercise room makes a great spot if you value wellness or want a place for yoga mats and weights.
This room sits toward the side of the house and can be accessed from the hallway near the garage, which means you don’t have to walk through the main living areas to get there.
I like how flexible this space is—it could also work as a playroom or hobby room if you don’t need a gym.

Porch
Before reaching the garages, you pass through a porch that connects indoor comfort with daily practicality. Drop off muddy shoes or set up a bench here; it’s a transition zone that helps keep the rest of your home cleaner and more organized.

Garages
The home offers two attached garage spaces, one larger and one smaller. You get easy entry straight into the house, which is a big plus for unloading groceries or avoiding the rain.
With space for three cars and storage for bikes or lawn equipment, the garages help keep the driveway clear and organized.

Bedroom 2
At the front left of the home, Bedroom 2 provides a quiet retreat for guests or family.
A big window fills the room with light, and the closet is just the right size for longer stays.
This bedroom is close to the secondary bathroom, making it ideal for older kids, visitors, or anyone who prefers a bit of privacy.

Bedroom 3
Bedroom 3 sits just across the hall and offers the same bright, welcoming feel as Bedroom 2.
This room could easily serve as a nursery, a teenager’s room, or even a hobby space.
It shares a bathroom with Bedroom 4, so it feels connected but not crowded.

Bedroom 4
Found on the front corner, Bedroom 4 feels a bit more separate from the main living areas.
This makes it great for someone who likes more independence—maybe a college student home for the summer or as a guest room.
The windows face the front, allowing lots of light inside, and it’s conveniently close to the hall bath.

Bathroom (Shared)
The shared bathroom for Bedrooms 3 and 4 features two sinks, a private toilet area, and a tub-shower combo.
This layout keeps mornings running smoothly, and there’s a sense of efficiency without losing comfort.
I think this is a clever use of space, especially for families.

Laundry
Conveniently placed just off the kitchen, the laundry room works hard for your daily needs.
There’s space for both a washer and dryer, plus cabinets for supplies and maybe a folding station.
You can handle laundry without trekking through the whole house, and a direct door to the outside makes it easy for quick trips—like hanging clothes or letting pets out.

Pantry
The pantry is right next to the laundry and kitchen, giving you extra storage every cook needs.
Shelves keep everything organized and within reach, so you can stock up without cluttering the counters.
I appreciate that it’s out of sight but still right where you need it.

Reading Nook
Between the foyer and the secondary bedrooms, there’s a cozy reading nook. This small, windowed area is ideal for a comfy chair and a stack of books, or just a quiet place to pause during a busy day.
It adds a little escape within the larger flow of the home, which I think is a really nice feature.

Courtyard
Stepping outside again, the central courtyard acts as a private outdoor room, open to the sky.
You might imagine stringing lights overhead for evening gatherings or using this space for peaceful gardening.
It’s a great way to connect the entry and the rest of the home, blending traditional and fresh ideas.
I think this home strikes a great balance between privacy and openness, mixing classic style with modern ease. From the grand entry to the secluded owner’s porch, each area feels ready for you to settle in and make each day a little more special.

Interested in a modified version of this plan? Click the link to below to get it from the architects and request modifications.
