Rugged 4-Bed House Plan with Lower Level Game Room – 4575 Sq Ft (Floor Plan)
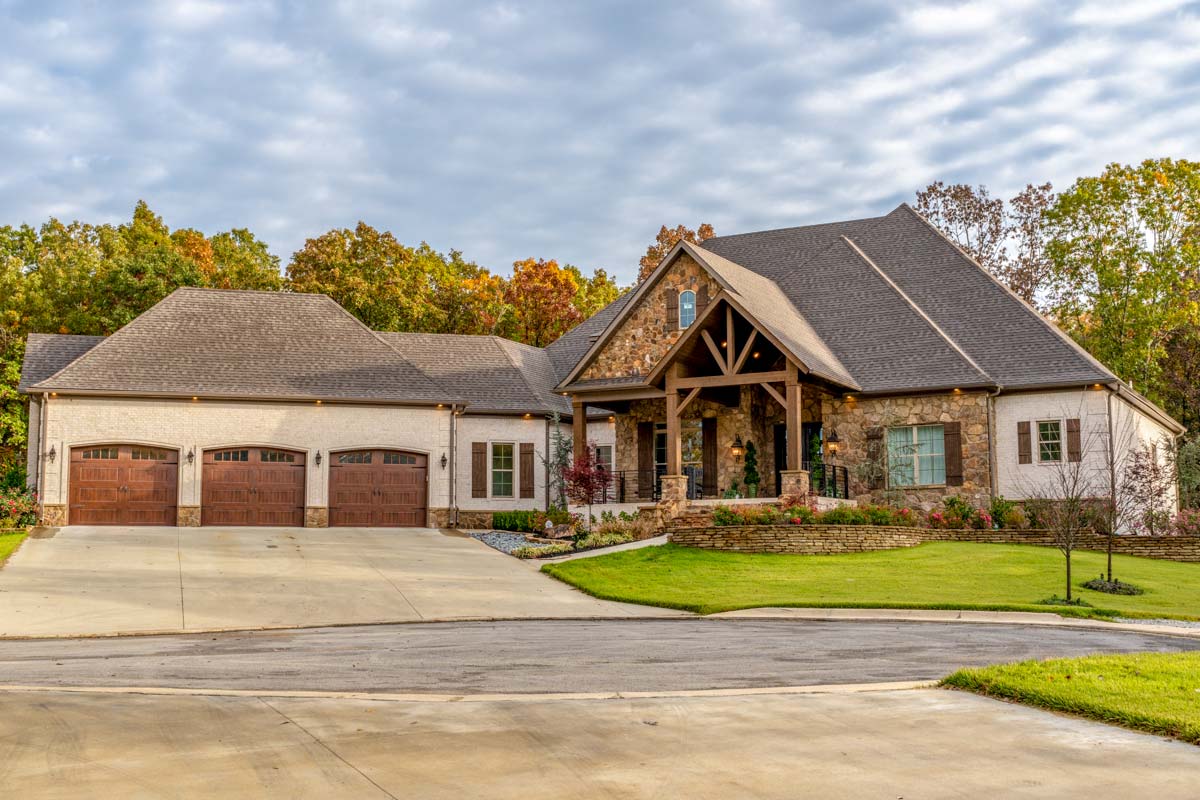
Arriving at this home, you’re immediately drawn to the inviting front porch framed with exposed timber and stone.
The exterior hints at what you’ll find inside: a blend of rustic character and quiet luxury, perfect for both lively gatherings and relaxed daily living.
With its sprawling layout, 4 bedrooms, and a full lower level, this house is designed for families who value space and thoughtful flow.
The design transitions smoothly from open, social areas to more private retreats. I think you’ll notice the possibilities as soon as you enter.
Specifications:
- 4,575 Heated S.F.
- 4 Beds
- 4.5 Baths
- 1 Stories
- 3 Cars
The Floor Plans:
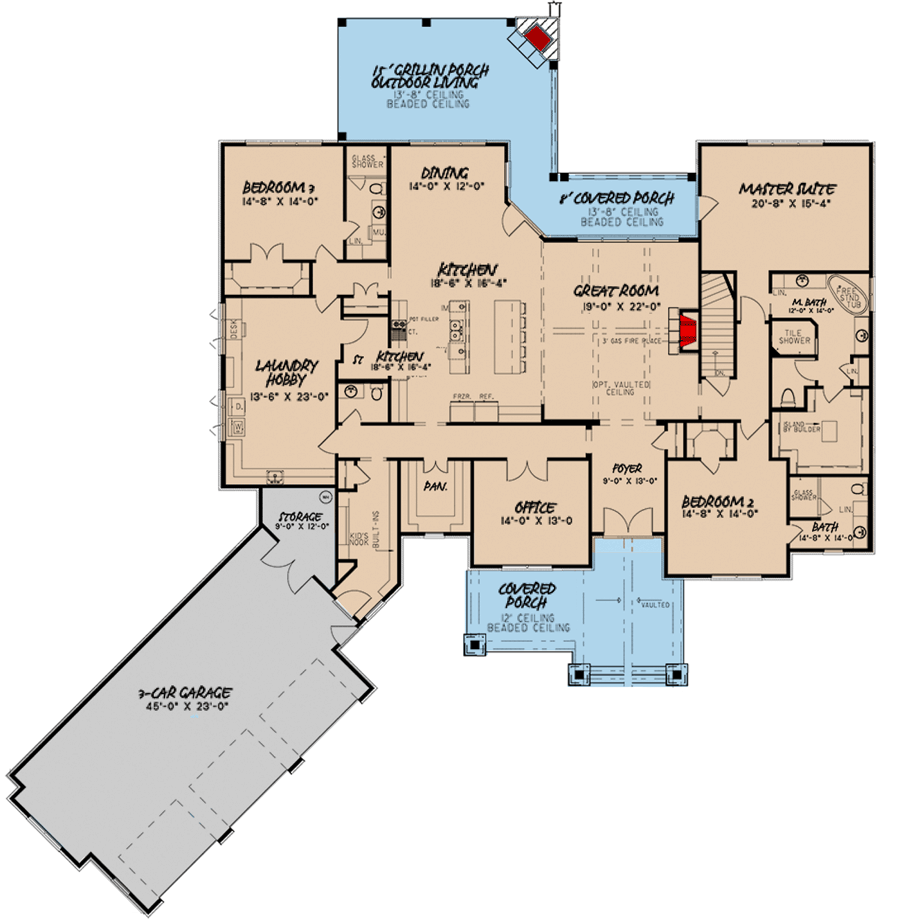
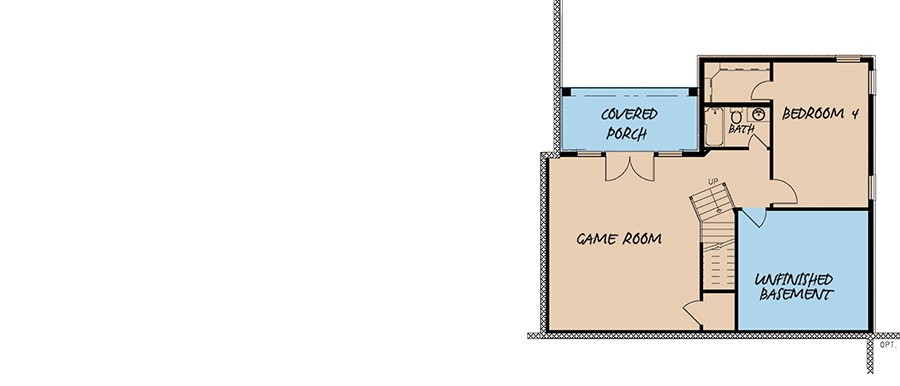
Covered Porch
Your first impression begins on the wide front porch. Timber beams, stonework, and the beaded ceiling overhead make this an ideal spot for morning coffee or welcoming guests in any weather.
The porch feels generous—there’s no squeezing past planters or navigating around shoes. It sets a warm, welcoming tone and provides shelter from rain or snow, offering a place to pause before you walk inside.

Foyer
As you open the double doors, you’re greeted by a foyer that reflects the home’s spacious, easygoing style.
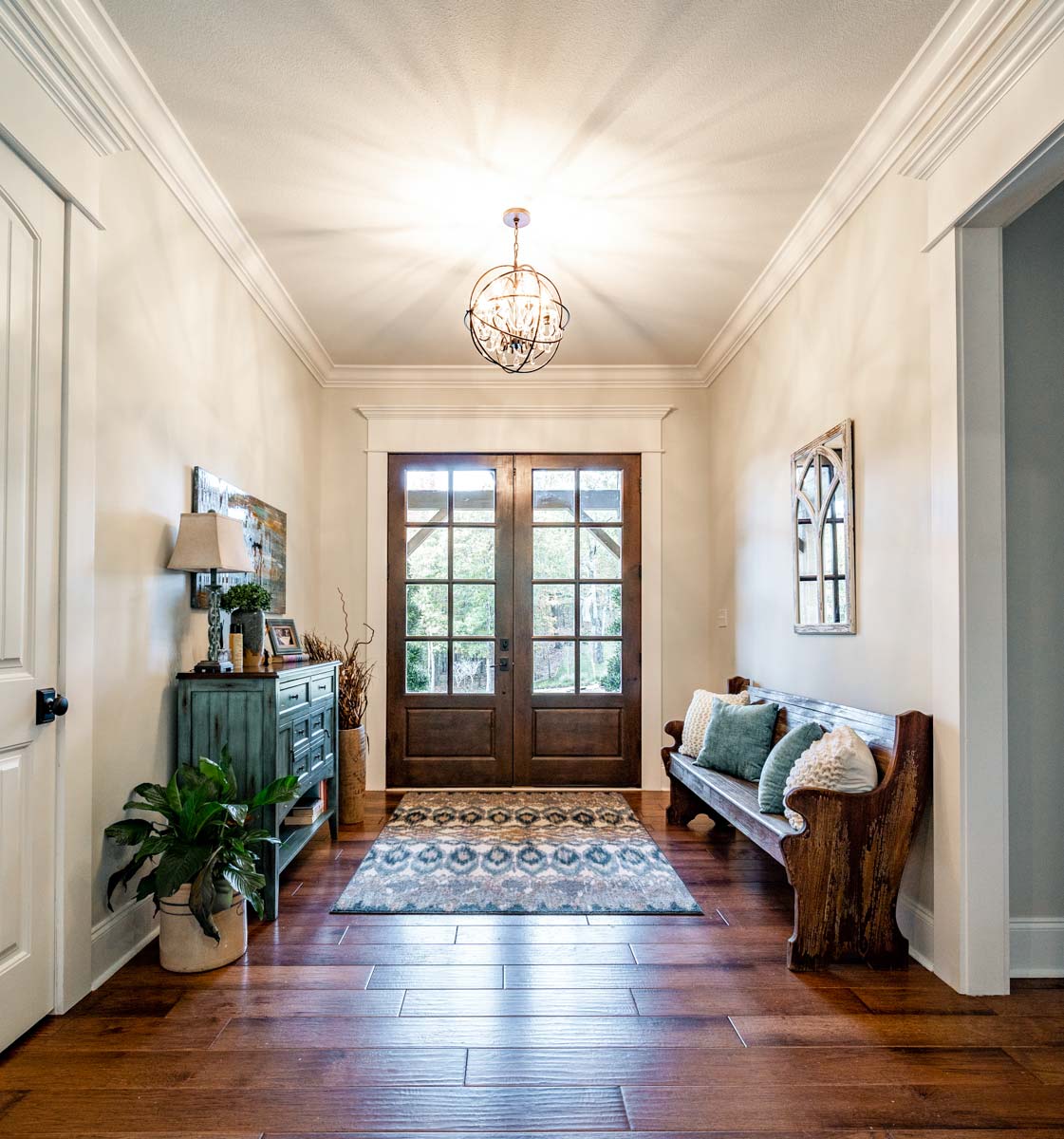
There’s plenty of room for a bench and console table, so you don’t have to juggle coats, leashes, or shopping bags.
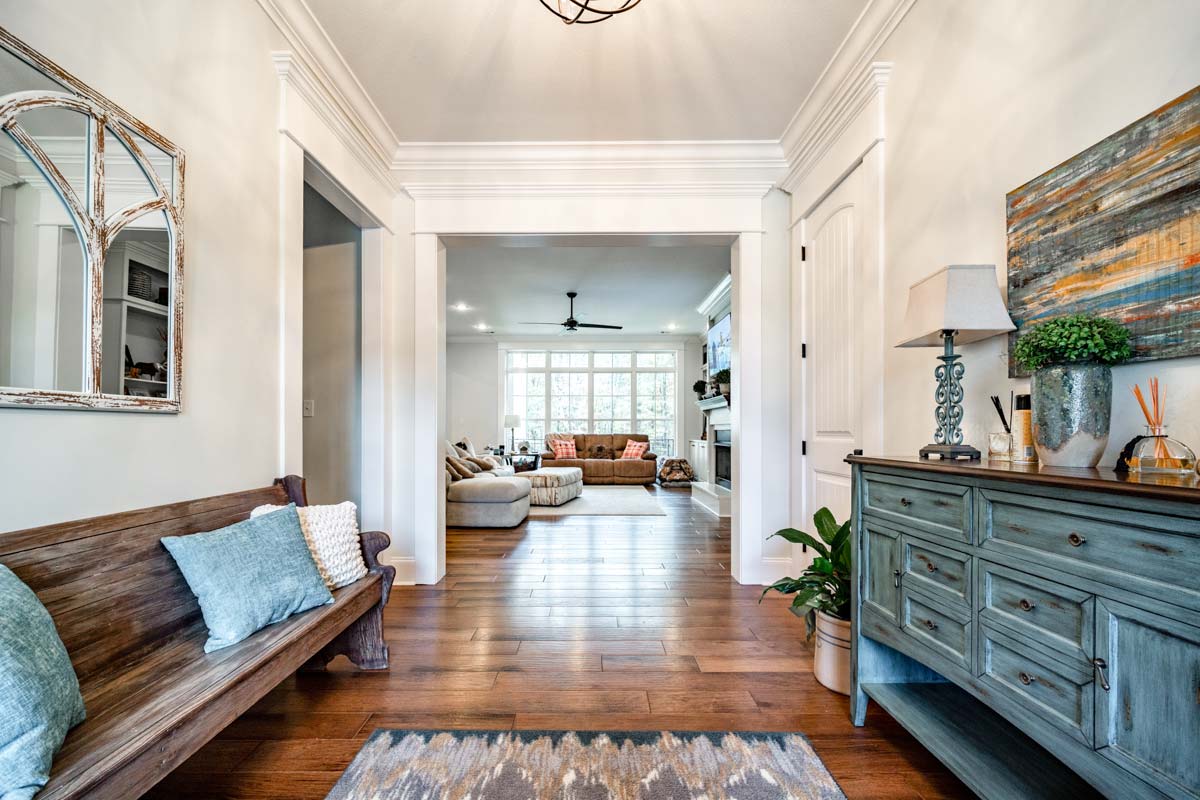
Natural light streams in, shining on the hardwood floors and leading your eyes to the back of the house.
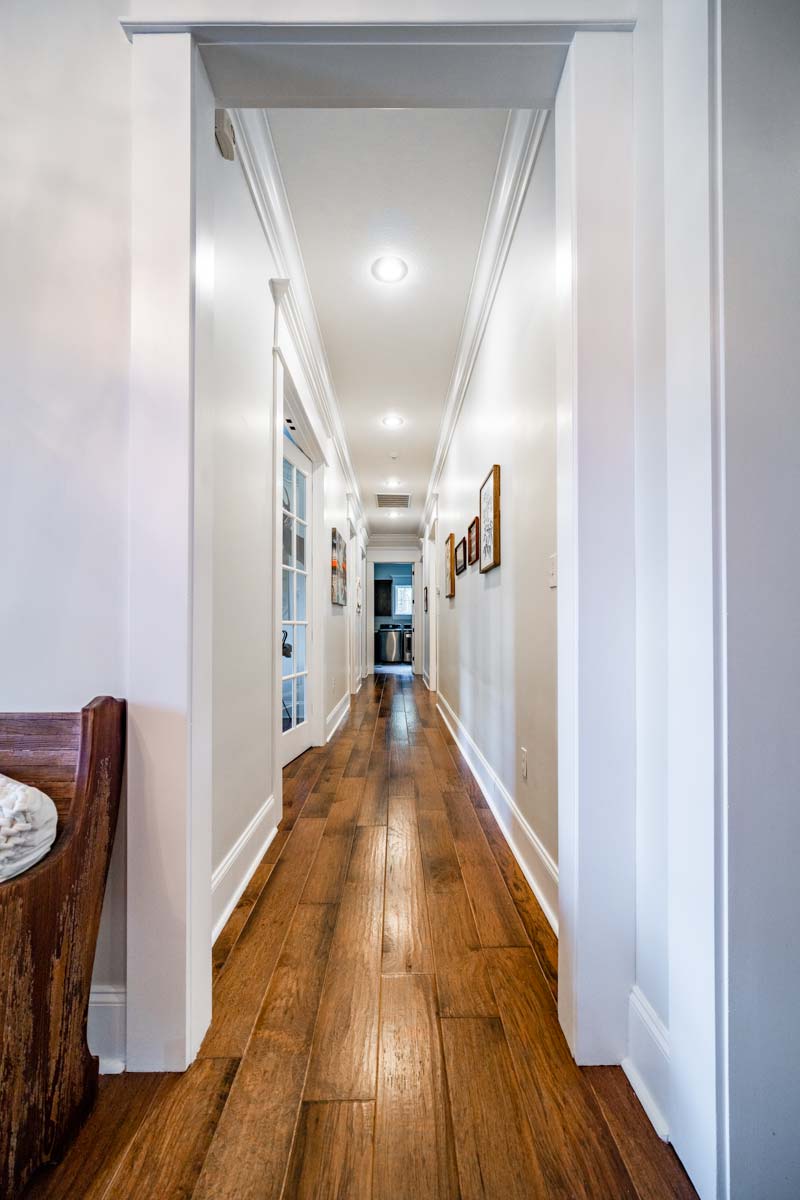
The foyer works as a true crossroads, connecting you directly to the great room, with quick access to the office on one side and the first secondary bedroom on the other.
Office
Just off the foyer, the office is set apart from the main living spaces. This makes it easy to close the door and focus when you need to work or manage a busy household.
There’s enough room for a full desk, bookshelves, and a couple of chairs. Thanks to a front window, the space stays bright during the day.
If you work from home or want a peaceful spot to read and handle paperwork, this room works perfectly.

Bedroom 2
Across from the office, Bedroom 2 is designed for guests or a family member who prefers main-level living.
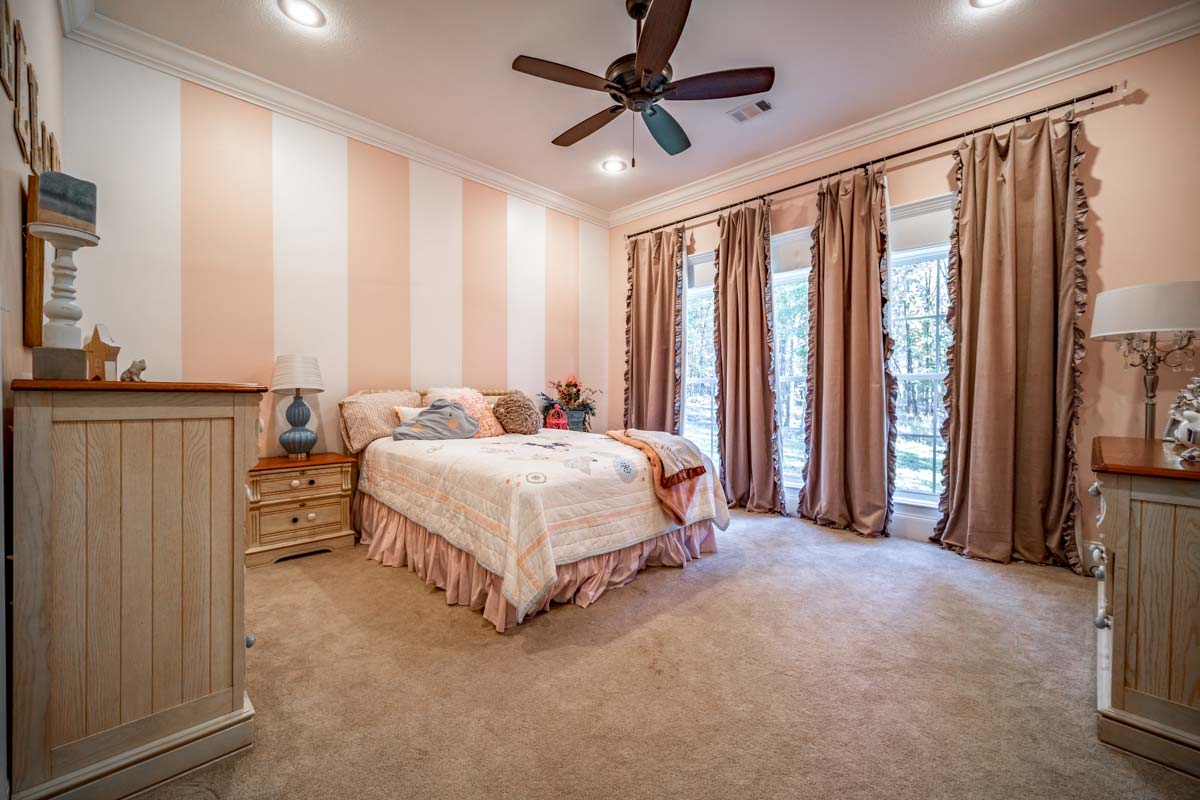
The rectangular layout gives you flexibility for arranging furniture, and a large window keeps it bright and airy.
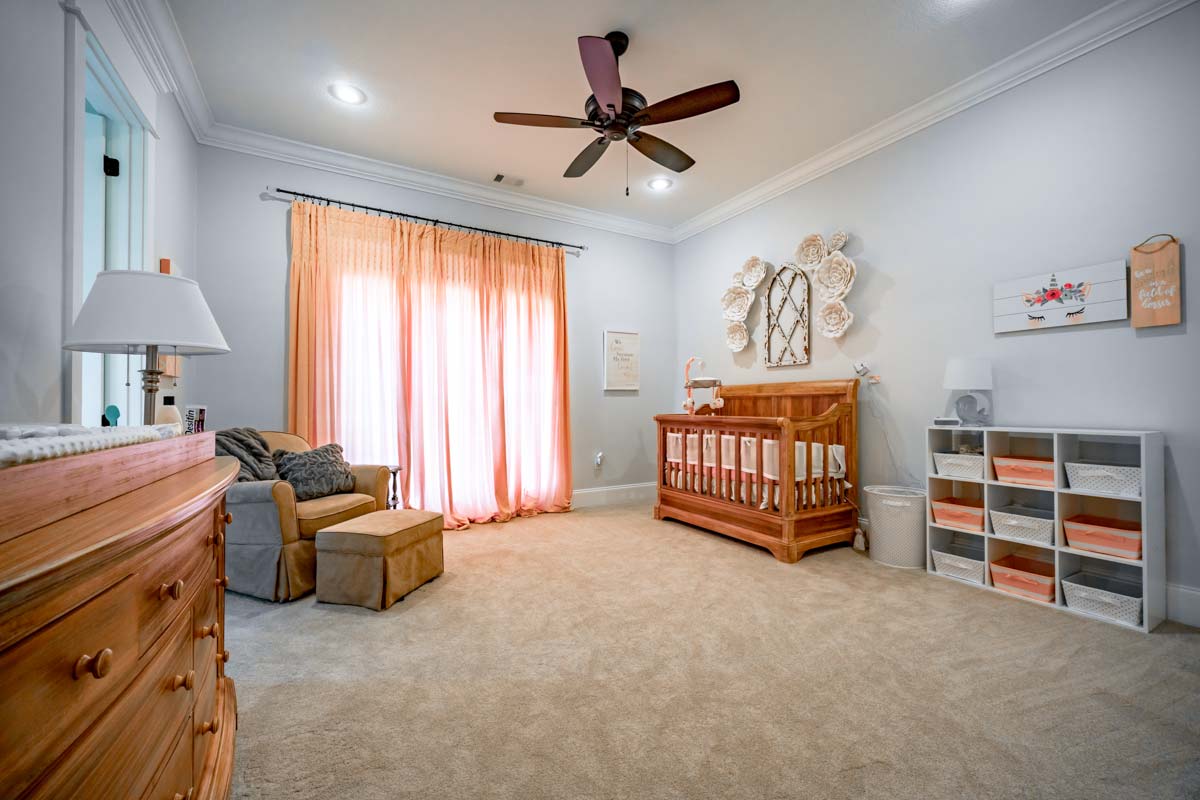
With direct access to a full bathroom, this space offers both comfort and privacy for visitors or an older child.
Bathroom (Main Level, Near Bedroom 2)
The bathroom next to Bedroom 2 is a full bath featuring a walk-in shower. I like how pairing this bathroom with the nearby bedroom makes the space more functional for guests and streamlines busy mornings.
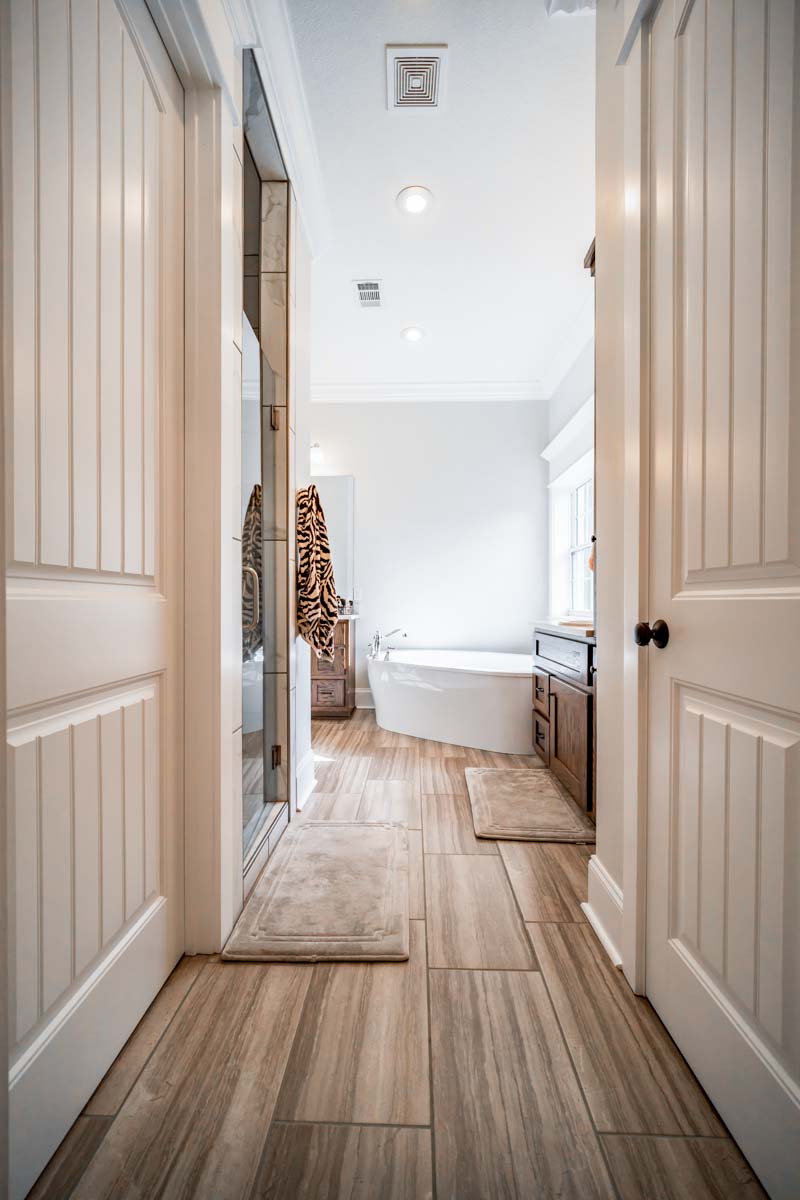
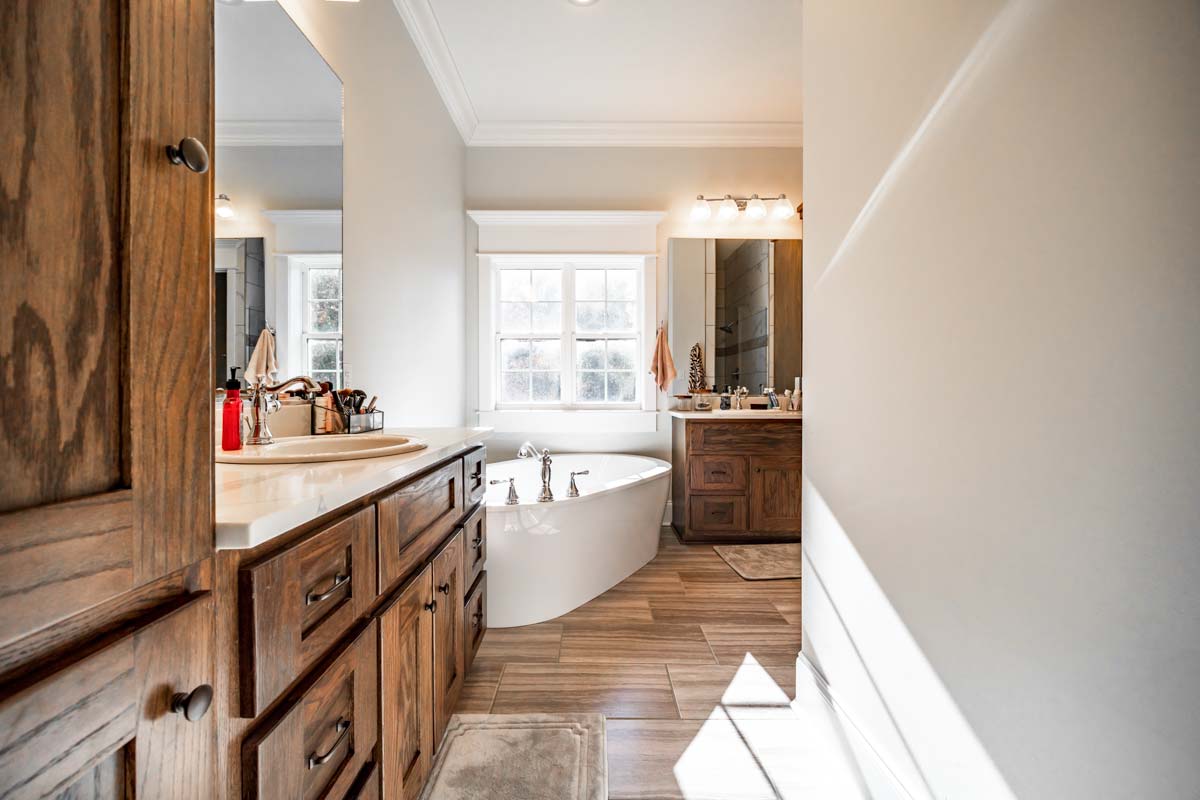
Details such as a corner bench and built-in shelving give the shower an upgraded feel.
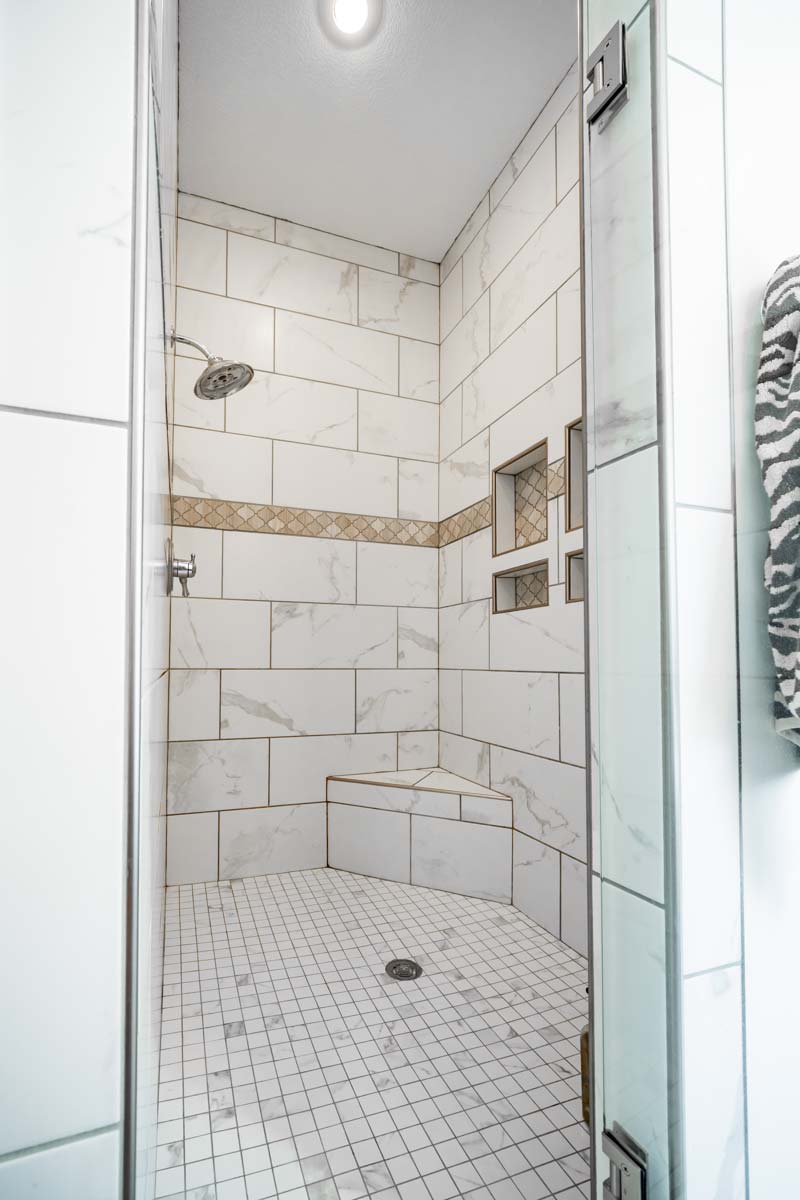
Great Room
Moving forward, you’ll find yourself in the great room, a central gathering space on the main floor.
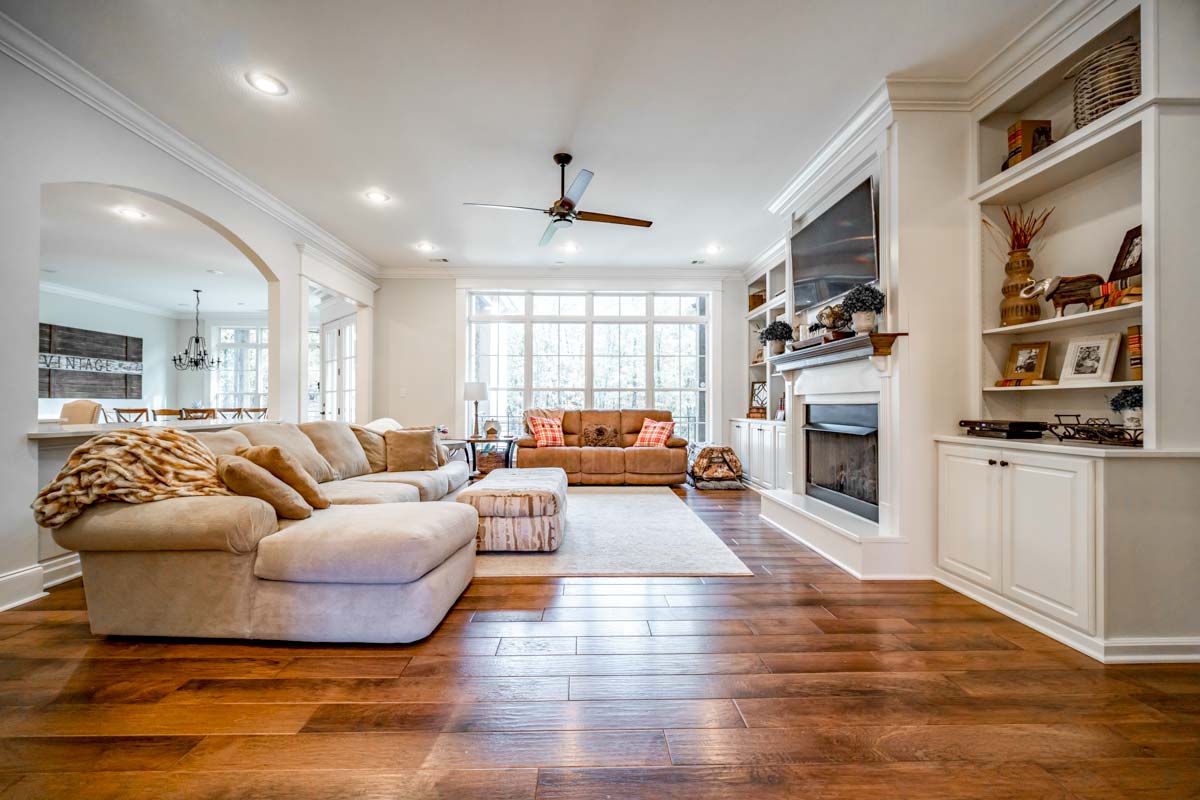
The ceilings soar, sunlight pours across the wide-plank floors, and a classic fireplace with wooden mantel becomes a natural focal point.
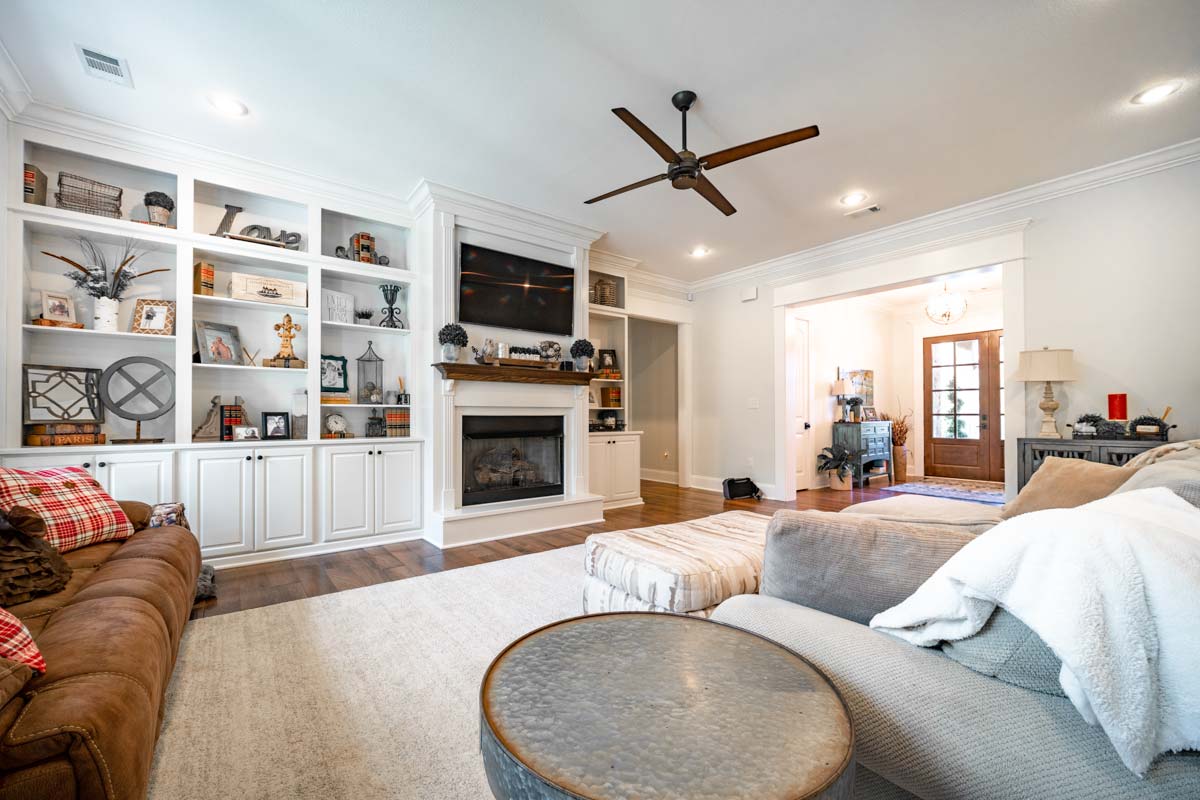
Built-in shelving on either side is perfect for books, art, or seasonal decorations. There’s space for a large sectional, so family movie nights or big gatherings feel comfortable.
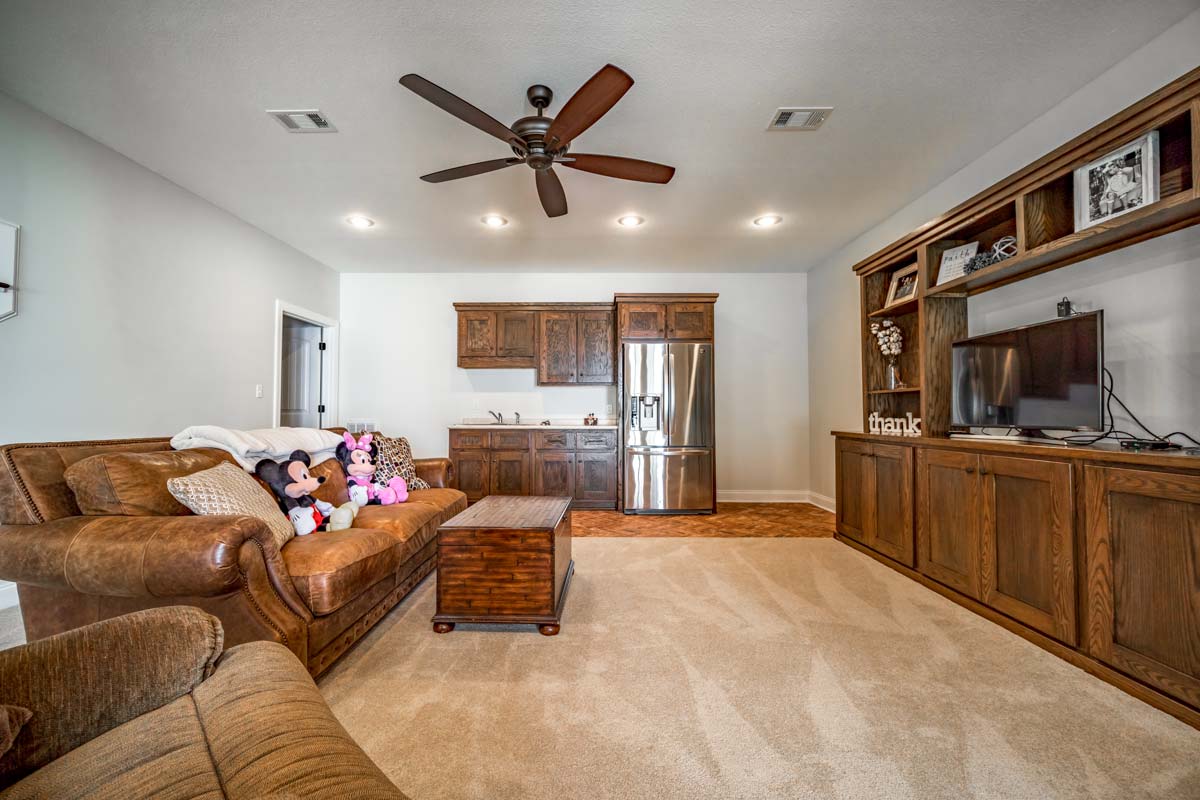

The open flow to the kitchen and dining area means you can stay connected with everyone.
Kitchen
The kitchen is arranged in a U-shape with a generous island at its center, making both meal prep and conversation easy.
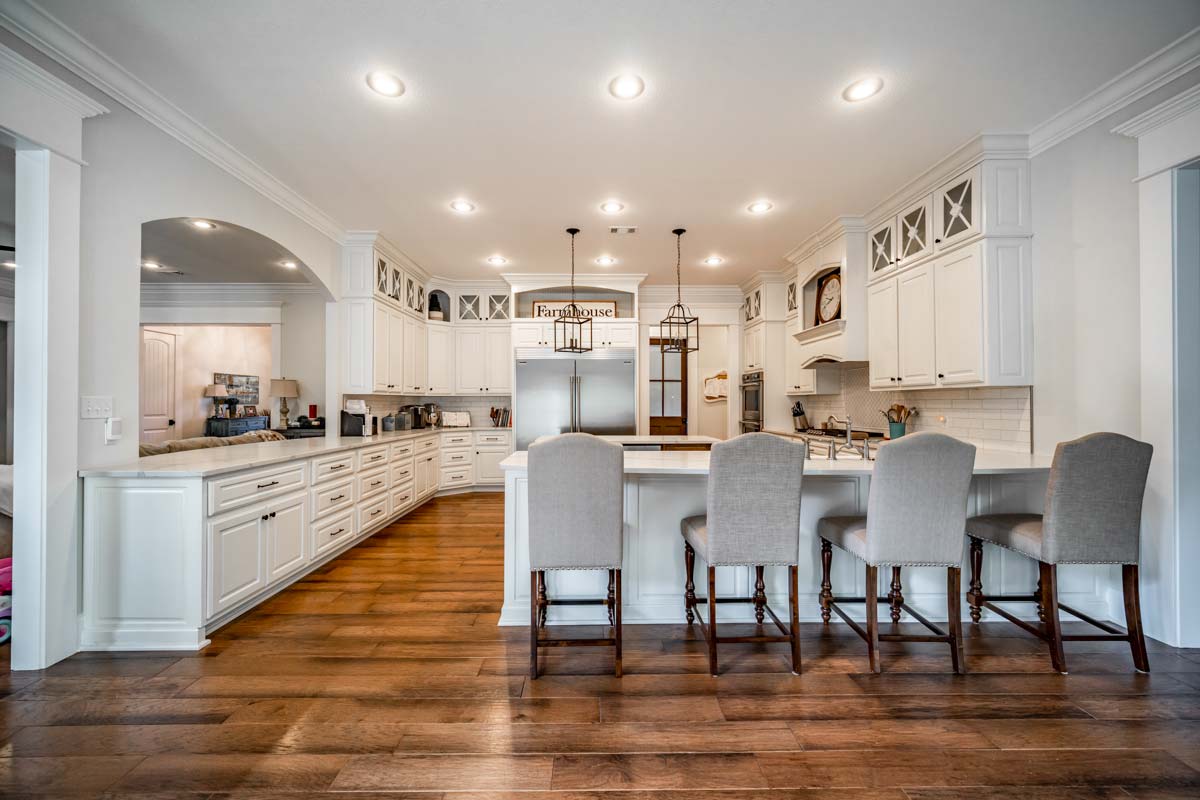
There’s bar seating along the island for quick breakfasts or snacks, plus plenty of storage in the upper and lower cabinets.
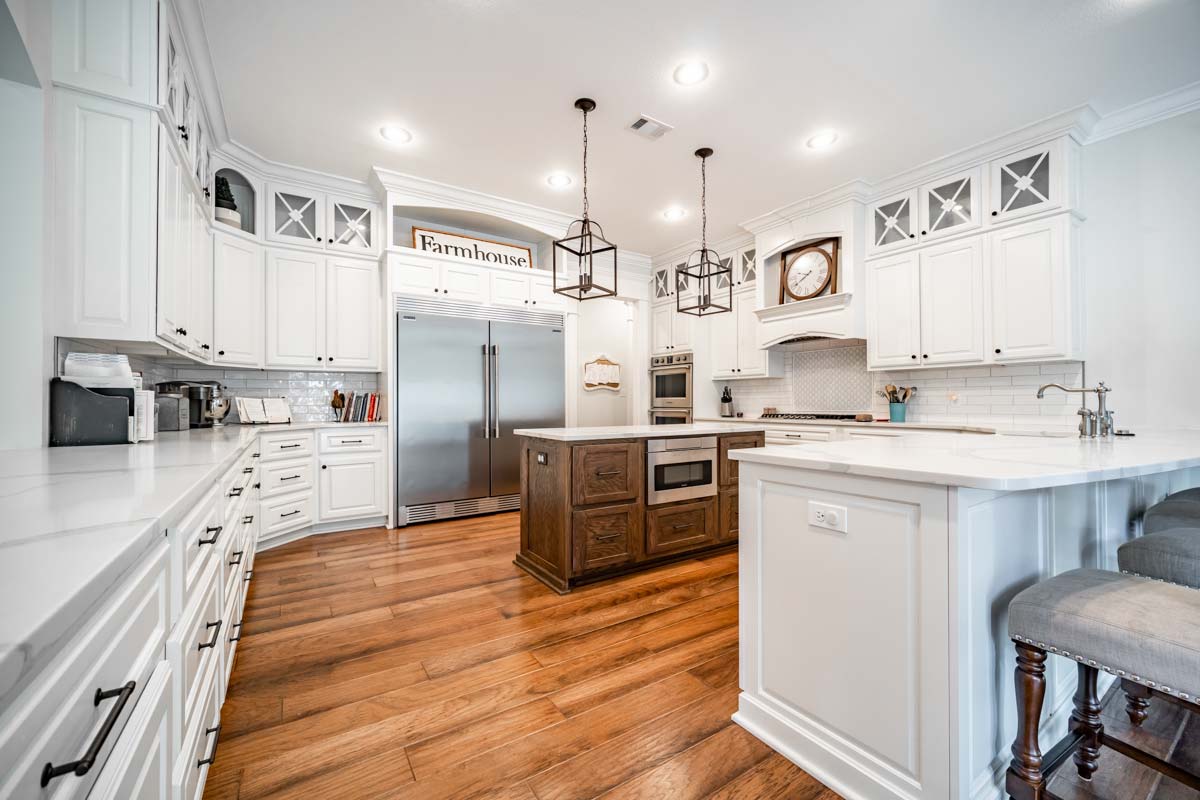
Features like the double oven, farmhouse sink, and statement lantern lights add style while remaining practical.
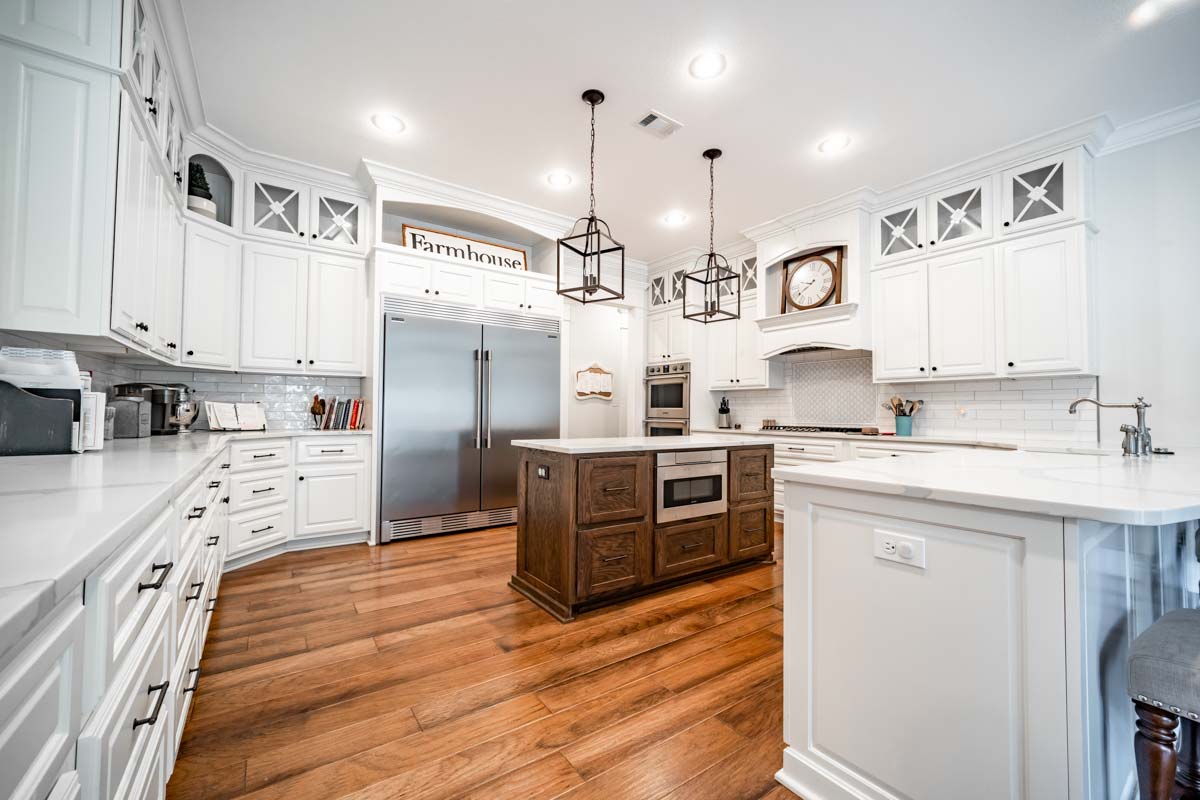
I think the flow between the kitchen, great room, and dining area is one of the home’s standout features.
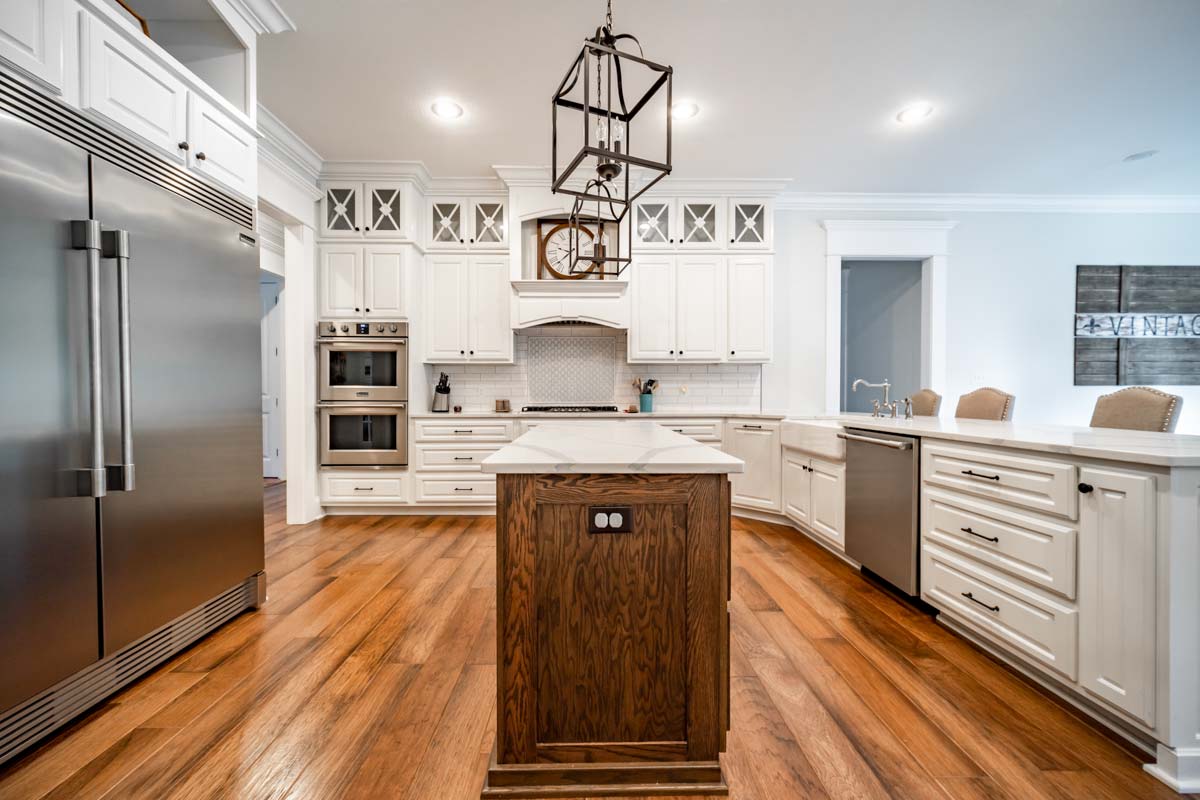
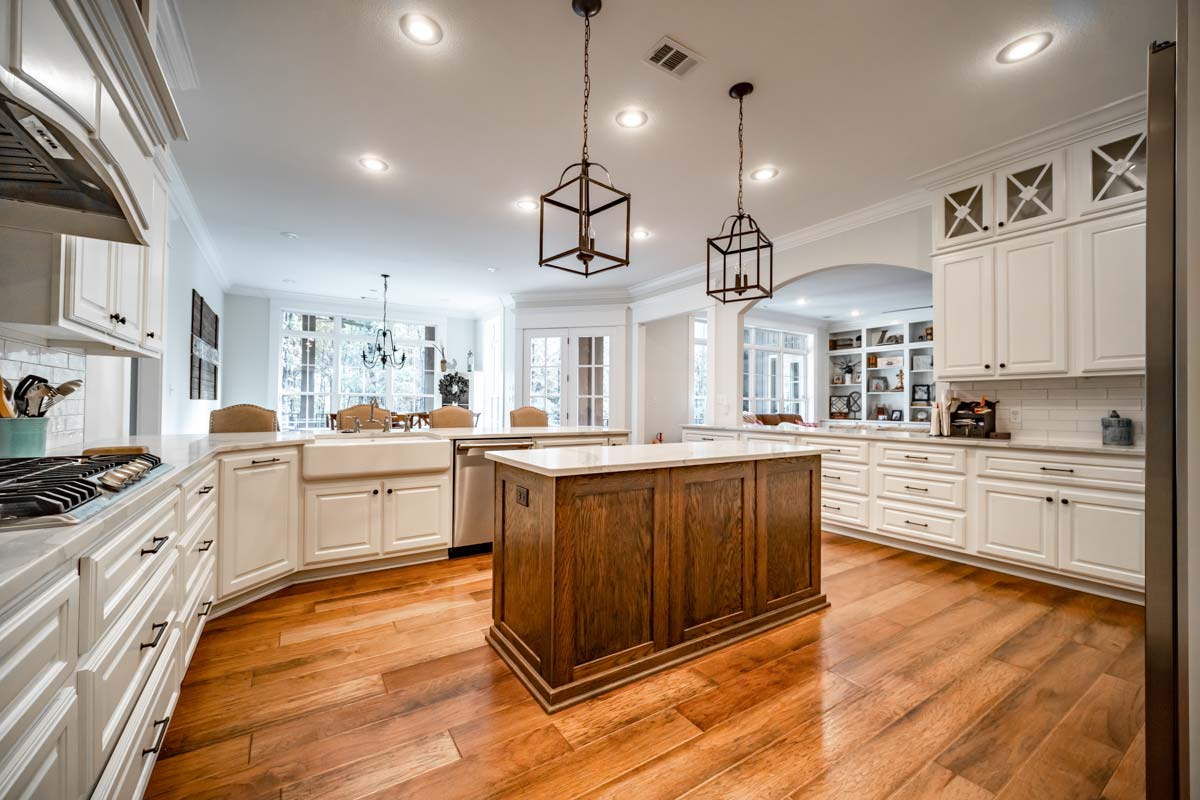
Everyone can spread out, yet still feel connected.
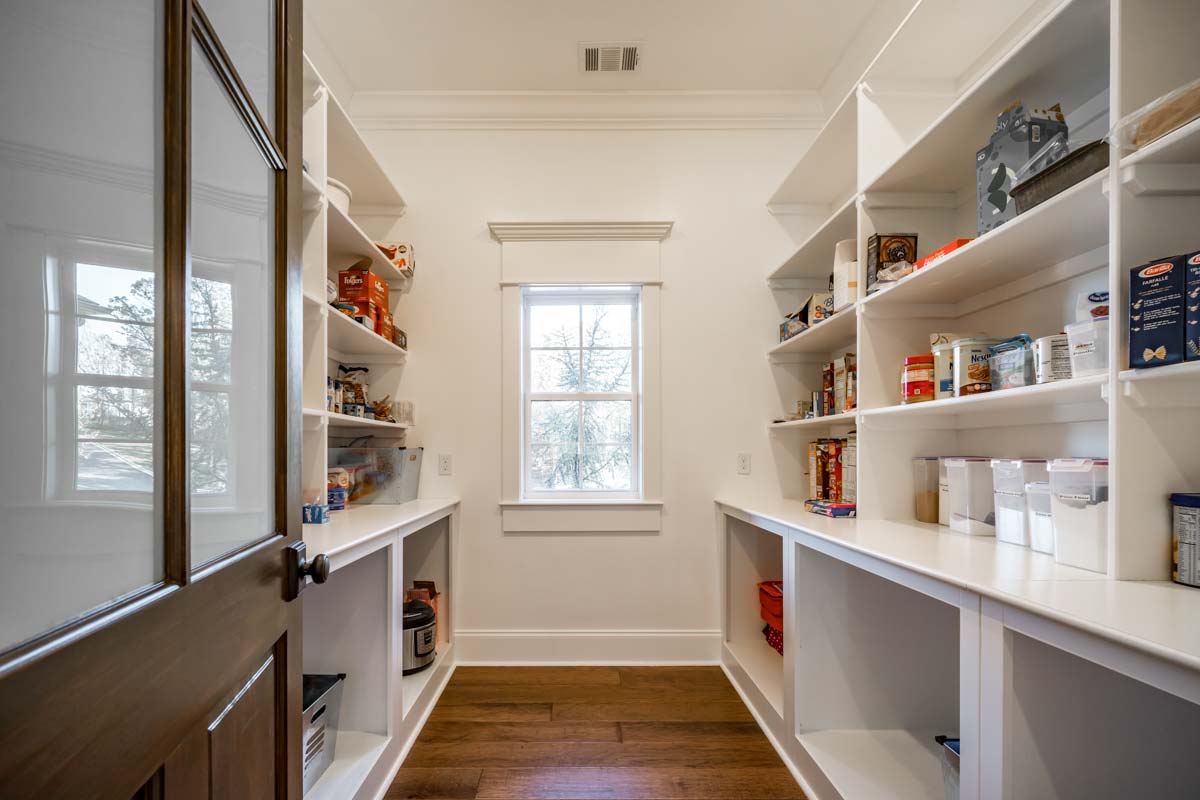
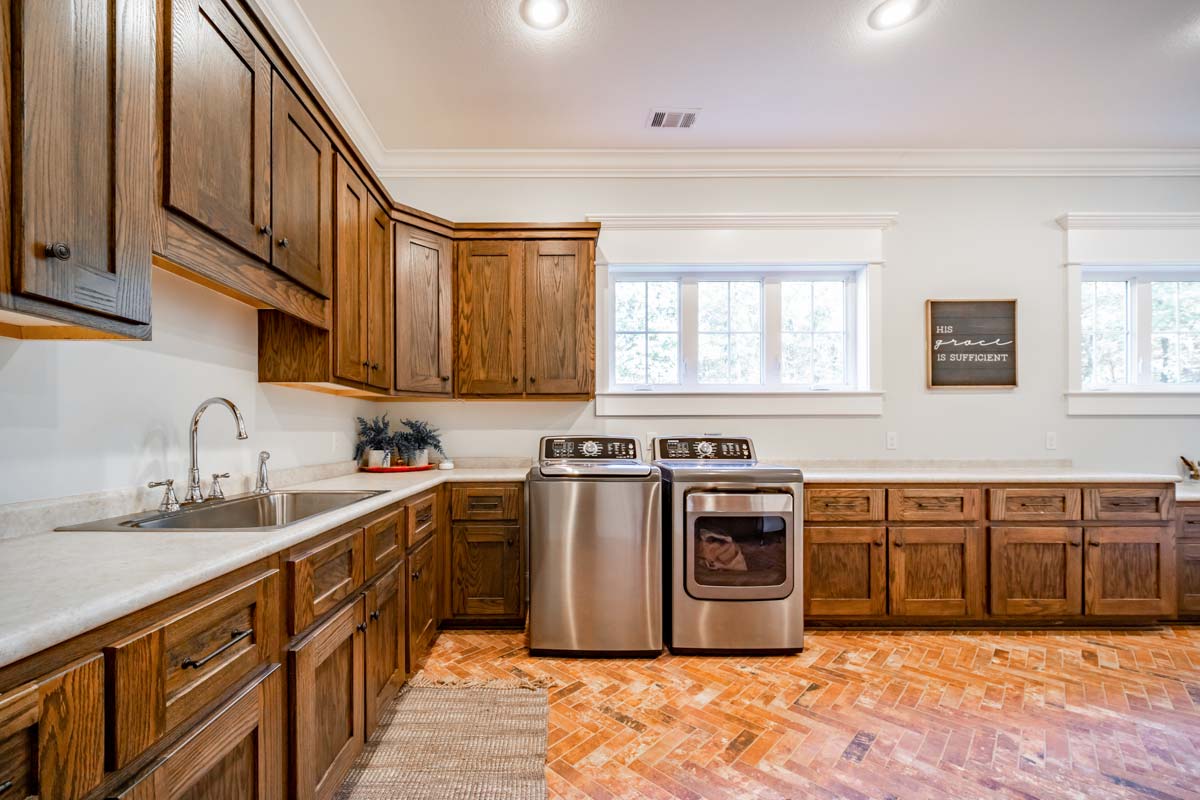

Pantry
Next to the kitchen, the walk-in pantry offers outstanding storage. Floor-to-ceiling shelving keeps everything visible, so you’re not searching for ingredients.
Natural light brightens the space, making it feel more like an extension of the kitchen than a dark closet.
This is perfect for storing bulk groceries or tucking away small appliances.

Dining Room
In the dining room, tall windows and French doors fill the space with daylight. There’s plenty of room for a long farmhouse table and lots of chairs, making it ideal for family dinners or brunch with friends.
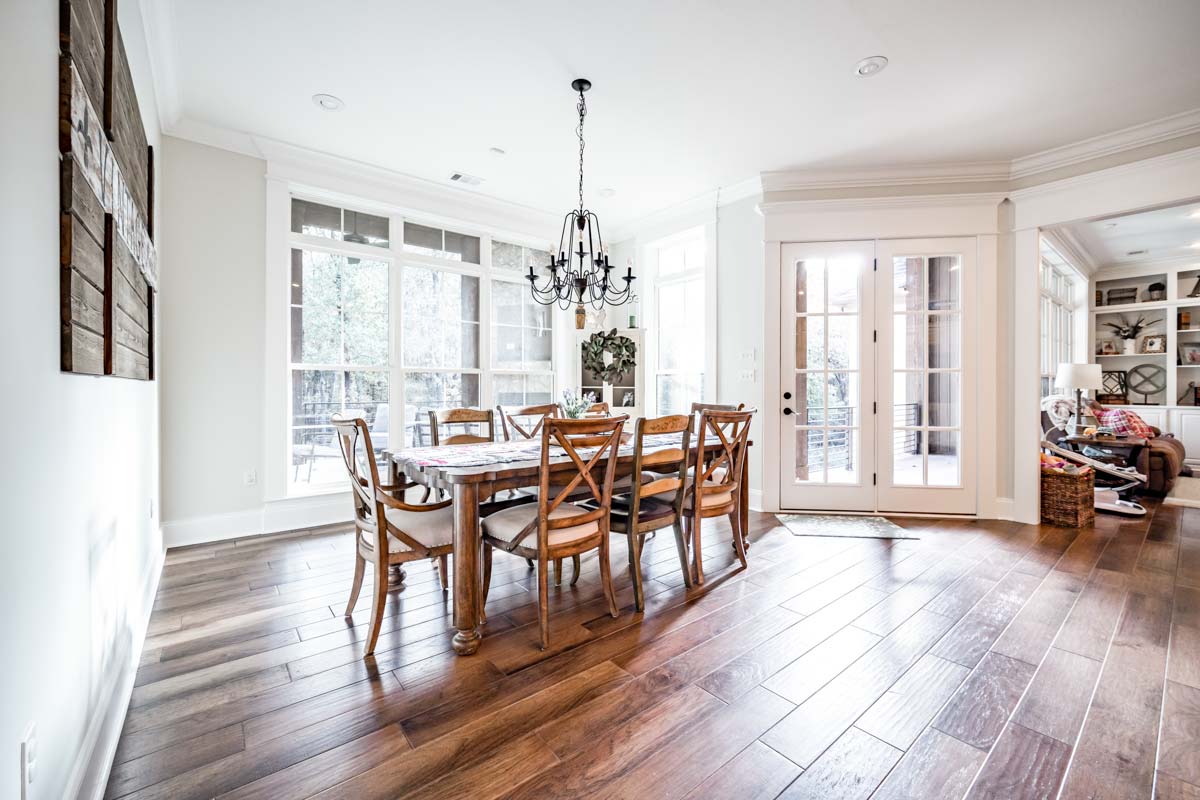
Details like the iron chandelier and rustic wood floors bring warmth, while the open connection to the kitchen makes serving easy.
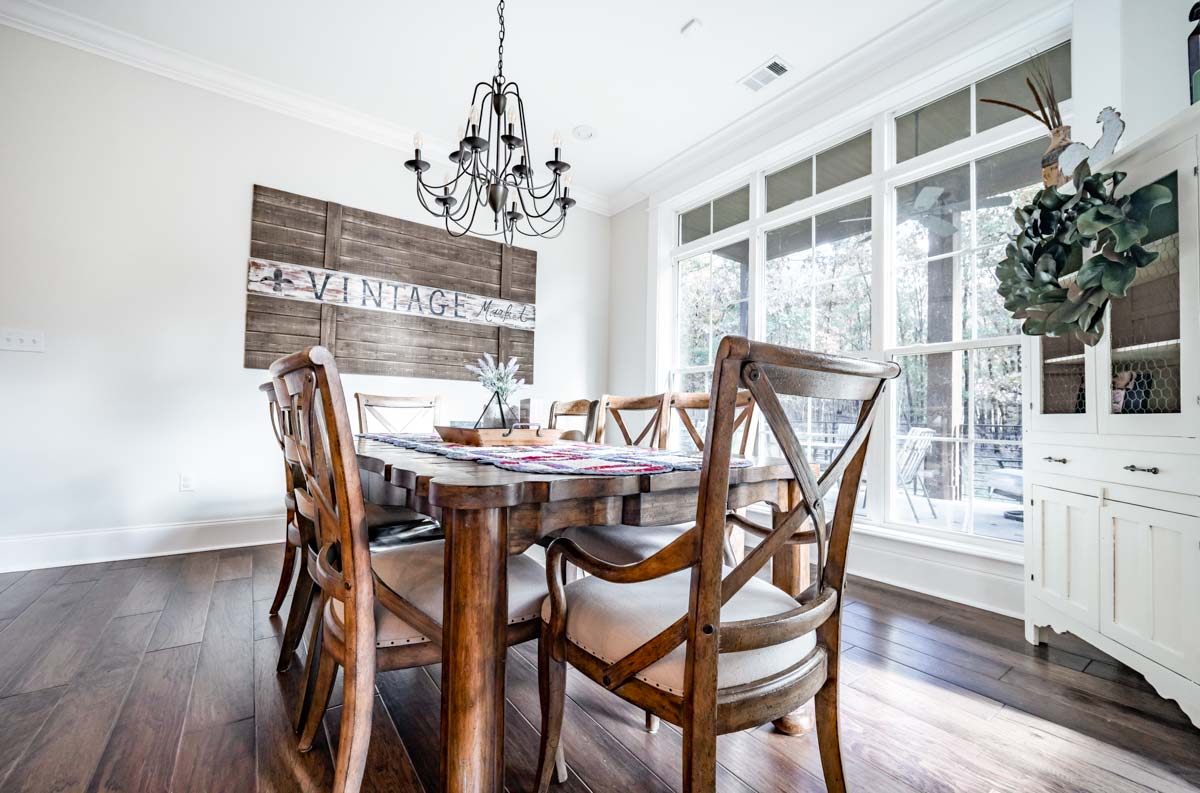
If you enjoy lingering over coffee or watching the seasons change, I think you’ll love this spot.
Grilling Porch / Outdoor Living
Step through the dining room doors to reach the covered grilling porch. With its beaded ceiling and sturdy posts, this area feels like an outdoor living room.
There’s ample space for a grill, sofa, and dining set. It’s great for summer barbecues or cozy mornings with a blanket and hot drink.
From here, you get a view both back into the home and out over the yard, creating a true bridge between indoor and outdoor living.

Laundry / Hobby Room
Inside, head to the left side of the house and you’ll find the laundry and hobby room.
This space is more than just a utility area. The L-shaped layout gives lots of counter space for sorting, folding, or working on crafts and pet care.
A large window brings in natural light, making laundry days a bit brighter. I appreciate that the designer made this room a priority.
It supports real life, whether you’re organizing school projects or just trying to keep things running smoothly.

Bedroom 3
Nearby, Bedroom 3 is located at the back corner of the house, offering extra privacy.
The generous rectangular footprint fits a bed, dresser, and even a small seating area. With plenty of natural light, this room is ideal for a child, teen, or guest who enjoys a quieter space.
Its location near the laundry room is especially practical for busy mornings.

Storage
Before you reach the garage, you’ll find a dedicated storage room. It’s rare to have this kind of storage so conveniently located.
This is the perfect place for seasonal decorations, sports gear, or bulk shopping hauls, keeping the main living spaces free from clutter.

3-Car Garage
The three-car garage is generously sized and angled for easy access. There’s extra room for bikes, a workbench, or a workshop area.
You won’t need to squeeze between vehicles or search for storage space. Direct access to the storage area and the rest of the house makes bringing in groceries or gear much simpler.

Master Suite
On the right side of the main level, the master suite is placed for maximum privacy.
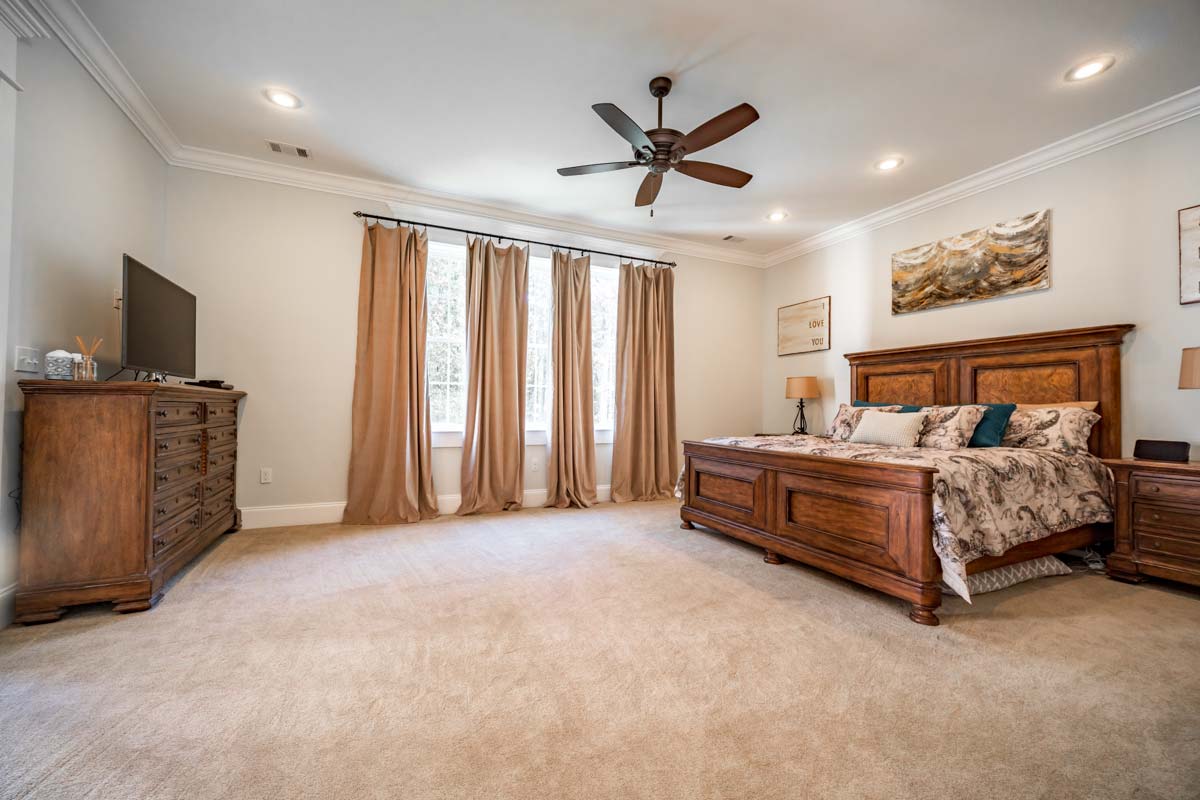
The bedroom is spacious, with high ceilings and plenty of room for a king bed, sitting area, or exercise spot.

Large windows bring in the morning sun, and soft carpet underfoot adds comfort. I like how the suite feels set apart from the busier areas but still close enough to keep in touch with the rest of the household.
Master Bathroom
The master bath is designed for both comfort and luxury. As you enter, you’ll see a long, open space leading to a freestanding tub placed beneath bright windows.
The glass-enclosed shower is roomy, with built-in niches for storage. Wood-look tile and rich cabinetry add warmth, while double vanities make it easy to share the space.
There’s also a separate toilet area and a large walk-in closet for organization and privacy.

Covered Porch (Rear, Main Level)
Connected to both the great room and kitchen, the rear covered porch serves as another link between indoor and outdoor spaces.
If you want to relax in the shade, keep an eye on the backyard, or just enjoy some fresh air, this spot is both flexible and inviting.
It really feels like an extra living room, only with the bonus of breezes.

Stairs to Lower Level
Between the great room and master suite, a staircase leads down to the full lower level. This opens up even more space for family living, recreation, or long-term guests.

Game Room (Lower Level)
At the bottom of the stairs, the game room is ready for fun and relaxation.
There’s enough space for a pool table, a big sectional, or even a home theater.
Built-in cabinetry keeps things organized, while soft carpet makes it comfortable for movie nights or game marathons.
Thanks to glass doors opening onto another covered porch, this area gets lots of natural light and doesn’t feel like a basement.

Covered Porch (Lower Level)
Step outside from the game room and you’re on the lower-level covered porch, which mirrors the outdoor space above. It’s perfect for late-night conversations, summer parties, or a quiet spot to cool off after indoor activities.

Bedroom 4
At the back corner of the basement level, Bedroom 4 provides privacy and comfort for guests, a teenager, or a live-in relative.
The room is spacious enough for a full bedroom set, and a nearby window keeps it bright.
Direct access to a full bath gives this area the feel of a private suite.

Bath (Lower Level)
The full bathroom on this level is shared between the game room, Bedroom 4, and anyone coming in from the porch. Outfitted with quality finishes and plenty of space, it offers comfort equal to what you’ll find on the main level.

Unfinished Basement
Completing the lower level, the unfinished basement is a blank canvas. You might use it for a home gym, workshop, or extra storage for everything from holiday decorations to outdoor gear.
I like that this area is so flexible. It can grow and change along with your family’s needs.
As you explore each space, it’s obvious this home is about more than just square footage.
The way each room and level connects makes daily life easier and more enjoyable. If you’re hosting a crowd, relaxing solo, or managing a busy family, you’ll find spaces here that adapt, connect, and offer comfort at every turn.

Interested in a modified version of this plan? Click the link to below to get it from the architects and request modifications.
