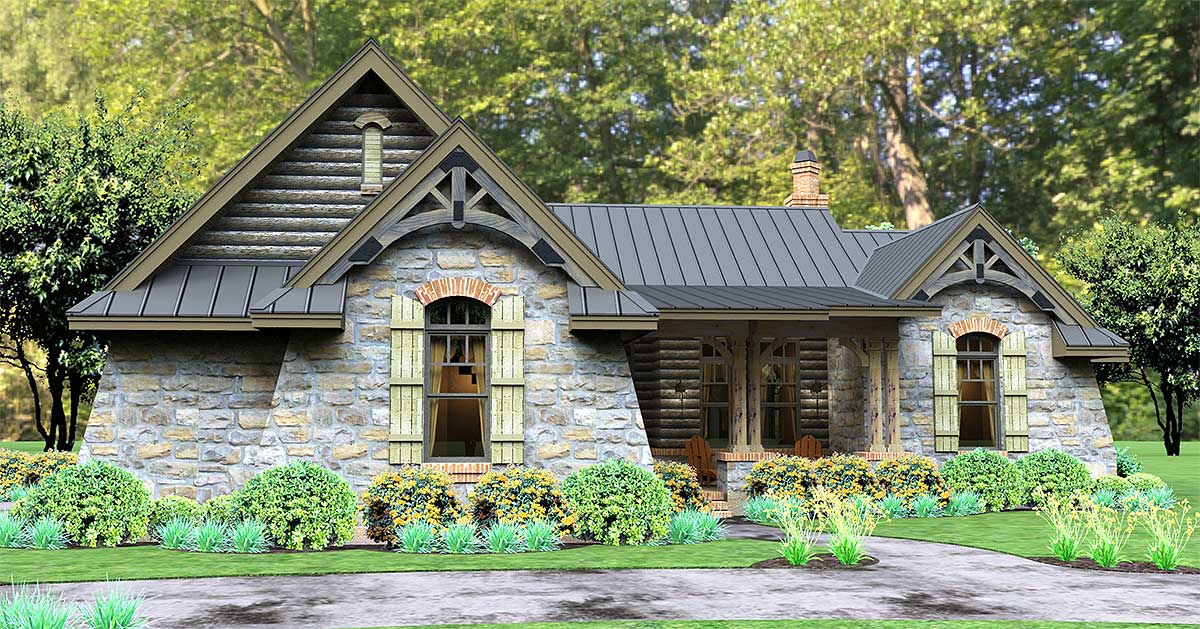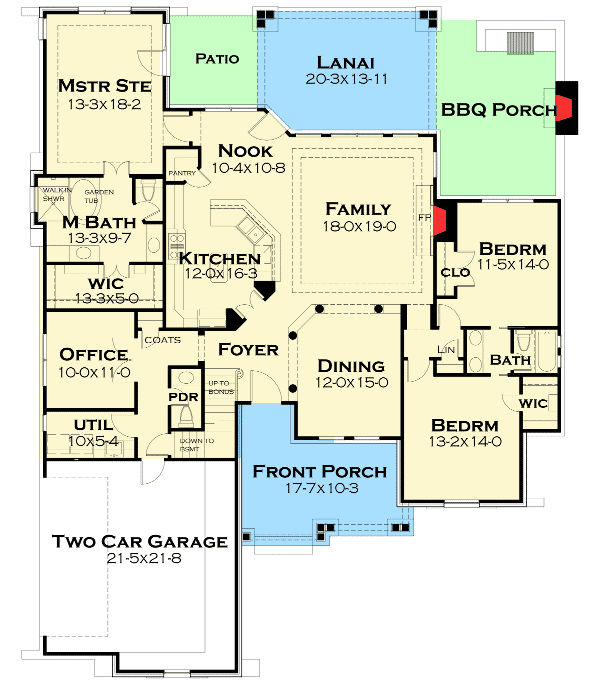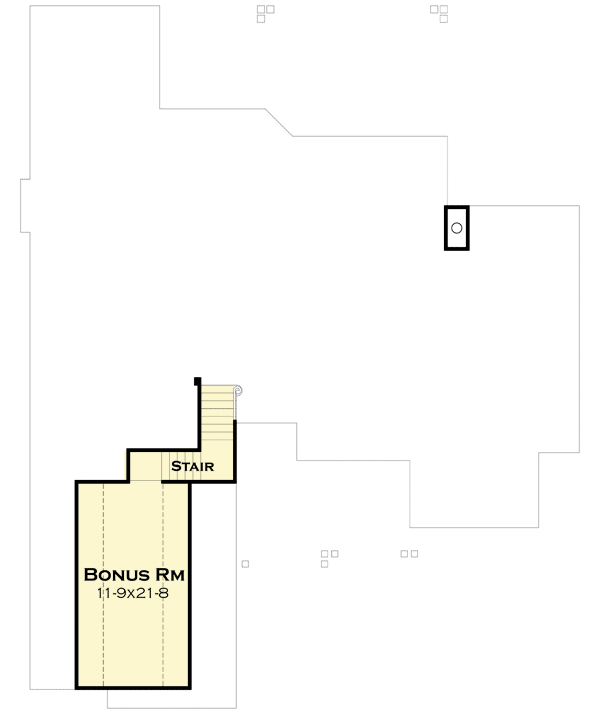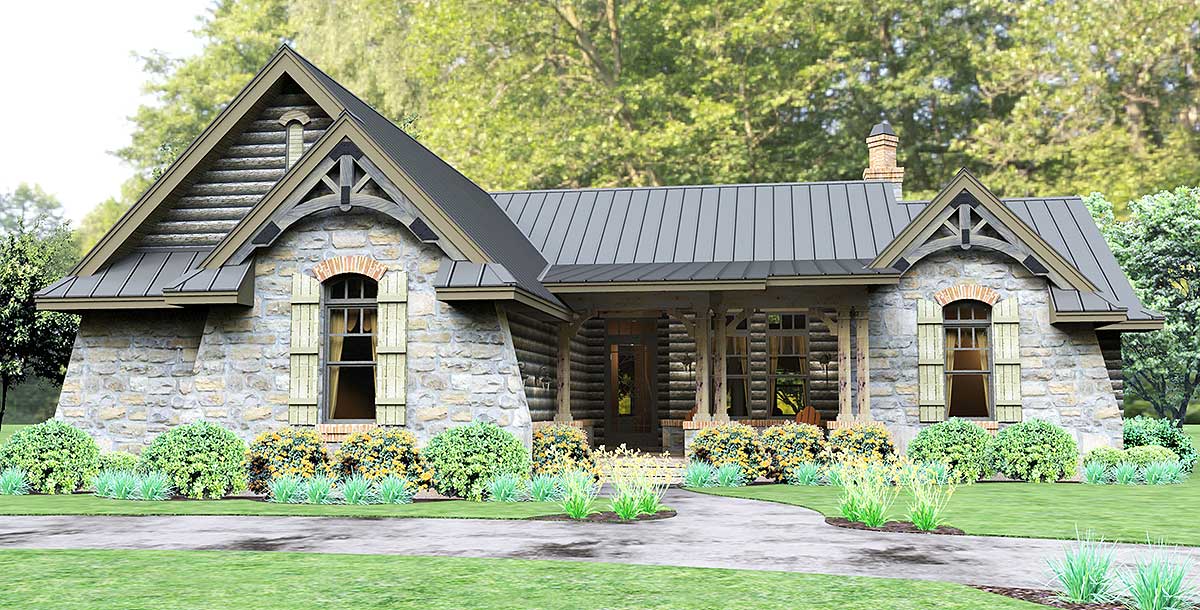Rugged Rustic 3 Bedroom Home Plan (Floor Plan)

There’s something magnetic about a home that feels both timeless and inviting before you even cross the threshold.
This one blends rustic charm with thoughtful design, stretching out over 2,234 square feet and offering two well-planned levels.
With deep porches, stone accents, and classic details, the exterior hints at the coziness and practicality waiting inside.
Once you step through the front door, you’ll see a main floor where every room is arranged for comfort and easy movement.
Upstairs, a versatile bonus room opens up all kinds of possibilities.
Specifications:
- 2,234 Heated S.F.
- 3 Beds
- 2.5 Baths
- 1 Stories
- 2 Cars
The Floor Plans:


Front Porch
Right away, the front porch draws you in. It’s generously sized, perfect for greeting neighbors, sipping coffee, or watching kids play in the yard.
The covered design keeps you protected from the sun and rain. Detailed trim and sturdy columns show off the home’s cottage style.
I love how this porch sets a welcoming tone for everything inside.

Foyer
Walking through the front door, you enter a foyer that feels open and warm. There’s space for a bench or console table, and a convenient coat closet for shoes and jackets.
With the dining room off to one side and a clear view toward the main living areas, the flow feels effortless.
Wide cased openings help the space feel bright and connected.

Dining Room
The dining room sits off the foyer, just right for both formal dinners and everyday meals.
Natural light fills the space, and there’s plenty of wall space for a hutch or sideboard.
I think the designer did a great job making this room feel special and defined, but still connected.
If you like to entertain, it’s close to the kitchen for easy serving, yet set apart enough to give guests a bit of privacy.

Family Room
As you move further in, the family room sits at the center of the layout.
High ceilings and big windows make it bright and welcoming. There’s room for a large sectional and a few armchairs, with space for a fireplace or media center along one wall.
I can picture everyday life happening here, from hosting friends to family movie nights. The open connection to the kitchen and nook keeps everyone together and makes conversation easy.

Kitchen
Turn toward the kitchen and you’ll find a true hub for daily life. Angled cabinetry makes the most of the layout, while a large island is perfect for meal prep or quick snacks.
A walk-in pantry sits nearby, so you can store groceries without crowding your counters. I really like how the kitchen opens up to both the nook and the family room.
It’s social and functional, and you’ll appreciate being able to chat with family or keep an eye on kids while you cook.

Nook
Next to the kitchen, the nook gives you a more relaxed spot for dining. Morning sunlight pours in, making it ideal for breakfast or a quiet cup of tea.
There’s plenty of space for a round table, and it’s close to the lanai, so you can open the doors on nice days and let the breeze in.
For families, this nook is great as a homework area, hobby zone, or just a sunny gathering spot that connects to the rest of the home.

Lanai
Step outside to the lanai and you’ll enjoy the sights and sounds of the outdoors.
This covered space is perfect for lounging with a book, hosting a summer dinner, or relaxing in the shade after working in the garden.
With two open sides, you get a wide view of the backyard and patio. The lanai connects indoor comfort with outdoor living, and it’s big enough to use as a second living room when the weather is nice.

Patio
Off the lanai, a paved patio gives you even more room to spread out. Imagine a fire pit here, or a set of Adirondack chairs for evenings under the stars.
With direct access from both the lanai and master suite, the patio works well for quiet mornings or casual gatherings.
Surrounded by landscaping, it feels private while still letting you enjoy the fresh air.

BBQ Porch
Grill fans will love the dedicated BBQ porch just beyond the lanai. With a covered spot for your favorite grill, this area is ready for outdoor cooking.
I like that it’s close enough to the kitchen for easy trips inside, but far enough that smoke won’t reach the main living spaces.
It’s easy to imagine summer weekends spent here, with the smell of barbecue drifting through the garden.

Master Suite
At the back of the home, the master suite offers a peaceful escape. The bedroom is spacious, with windows overlooking the backyard for natural light and privacy.
There’s room for a king bed, reading chairs, and even a small writing desk if you want a private corner.
A door leads directly to the patio, giving you instant access to the outdoors. I think this connection to outside is a fantastic bonus.

Master Bath
Connected to the bedroom, the master bath feels like your own retreat. You’ll find a walk-in shower, garden tub, and double vanities set apart for extra space.
The layout is convenient, with a separate water closet and a window for natural light.
Whether you’re hurrying through a weekday morning or soaking in the tub to unwind, this space works for any routine.

Master Walk-In Closet
Right off the bath, the walk-in closet is truly spacious. There’s plenty of hanging space and shelving, so you can stay organized.
I always look for a closet this size in a primary suite—it means you can see everything you own, with room for a chair or dresser if you want more comfort.

Office
Near the front of the house and away from the busiest spots, the office gives you a quiet place to focus or read.
It’s big enough for a large desk and some built-in shelves. This room works well for working from home or managing paperwork.
If you don’t need a formal office, you could easily use it as a guest room, hobby space, or even a music room.

Utility Room
The utility room sits just off the garage and across from the office. There’s plenty of space for laundry, storage, and maybe even a utility sink.
I notice how close it is to the garage entrance, which helps contain messes before they reach the main living areas.
There’s also room for some hooks or cubbies to keep bags and shoes in order.

Powder Room
A half-bath (labeled PDR) is conveniently located for guests and daily use. It sits far enough from the kitchen and living spaces to offer privacy, but is easy to find for anyone coming in from the garage or front door.
I like that this keeps the main bathrooms reserved for family members.

Two Car Garage
The attached two-car garage gives you secure parking and extra storage. You can walk straight into the utility hall from here, so bringing in groceries during bad weather is no problem.
The garage is big enough for bikes, tools, or a workbench along the side. I think features like this make daily life run so much smoother.

Bedroom 2
On the opposite side of the house from the master, Bedroom 2 is designed for comfort and privacy.
It’s large enough for a full or queen bed, and the walk-in closet is as roomy as some primary suites.
The nearby hall bath makes it a great option for older kids, guests, or even a long-term family member.
You’ll appreciate the quiet location and sense of separation from the rest of the house.

Bedroom 3
Bedroom 3 is right next door, also benefiting from a location away from the busiest areas.
There’s a reach-in closet and quick access to the shared bath. Light from the front windows keeps the space bright.
This room could easily become a playroom, hobby area, or second office if your needs change.

Hall Bath
The hall bath serves both secondary bedrooms and is arranged for busy mornings. A wide vanity helps make things less hectic, and the separate water closet and tub area let two people use the space at once.
Linen storage is just steps away in the hall closet.

Linen Closet
Outside the hall bath, the linen closet gives you handy storage for towels, bedding, and cleaning supplies. It’s a small feature that really helps keep life running smoothly, especially with kids or guests using the hall bath.

Stairs
Behind the kitchen and close to the foyer, a flight of stairs leads up to the second floor.
The location keeps the stairs out of the main sightlines but easy to reach from anywhere on the main level.
The landing is wide enough to bring furniture upstairs, and natural light from the main windows keeps the stairway feeling open.

Bonus Room (Upper Level)
At the top of the stairs, the bonus room stretches over the garage. It’s a flexible space for a game room, home gym, media area, or even a private guest suite with some furniture.
I think bonus rooms like this add real value, letting your family adapt as your needs change.
You get privacy and plenty of space for a sectional, TV, or hobby tables. Kids might turn it into a hangout, or adults could use it as a quiet retreat.
With every room thoughtfully arranged, this home offers both flexibility and comfort. The mix of easy, single-level living and the bonus of adaptable space upstairs means you get the best of both worlds, all wrapped in a charming, inviting design that truly feels like home from the moment you walk in.

Interested in a modified version of this plan? Click the link to below to get it from the architects and request modifications.
