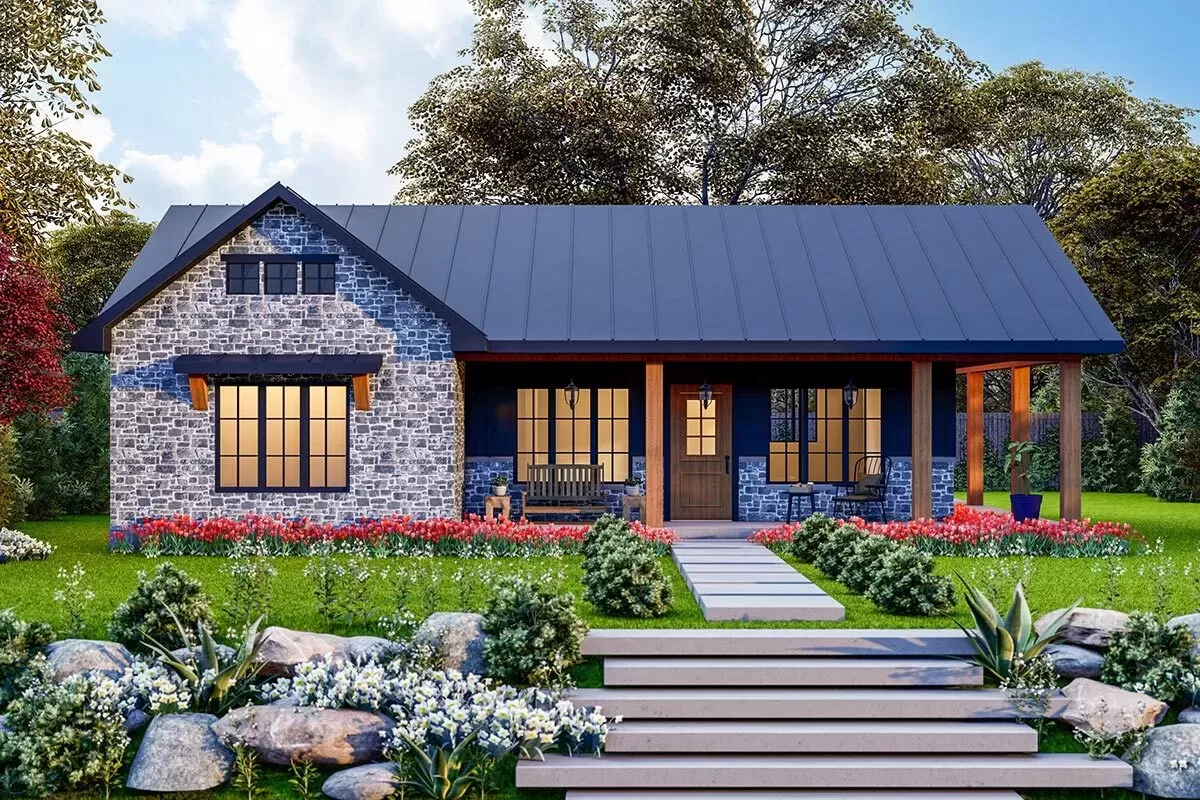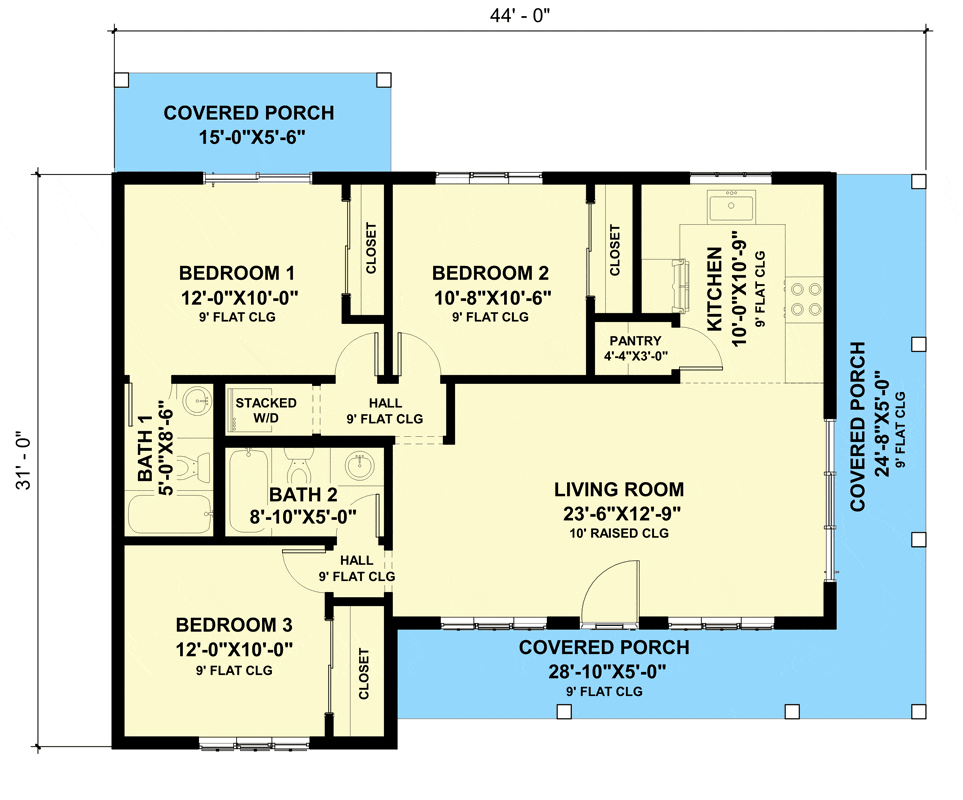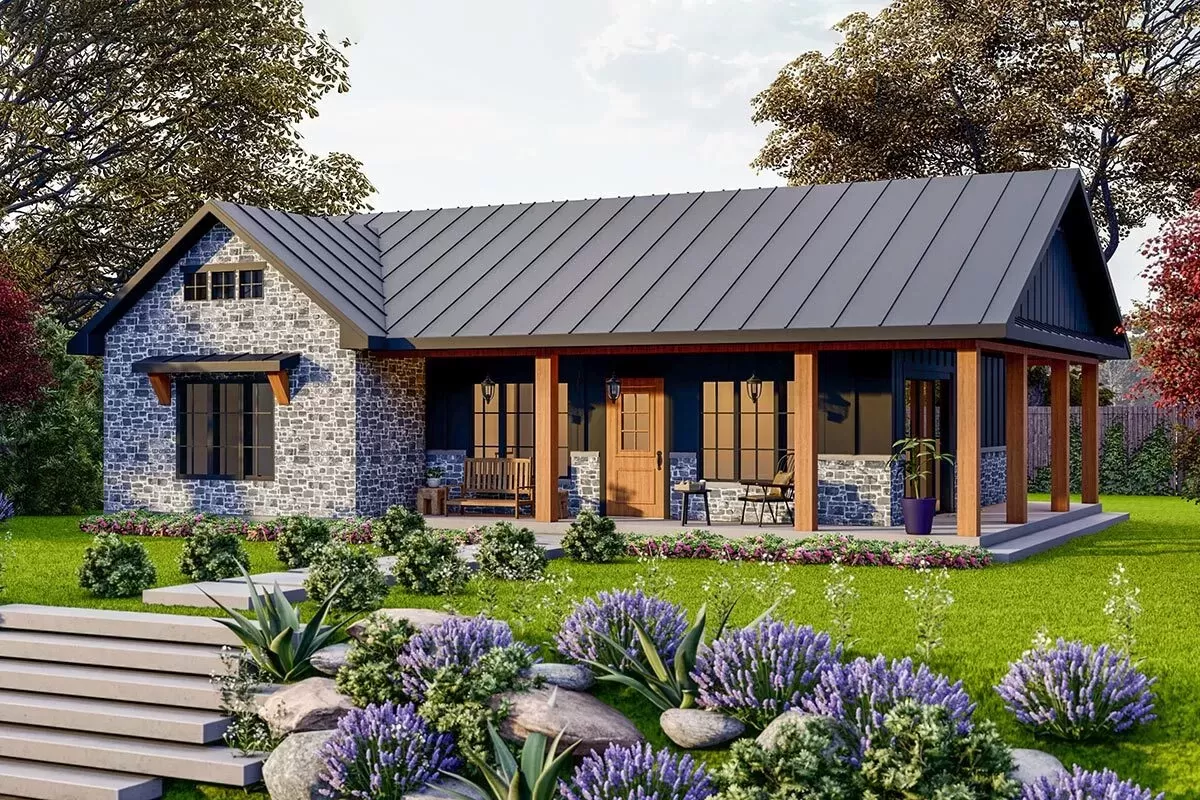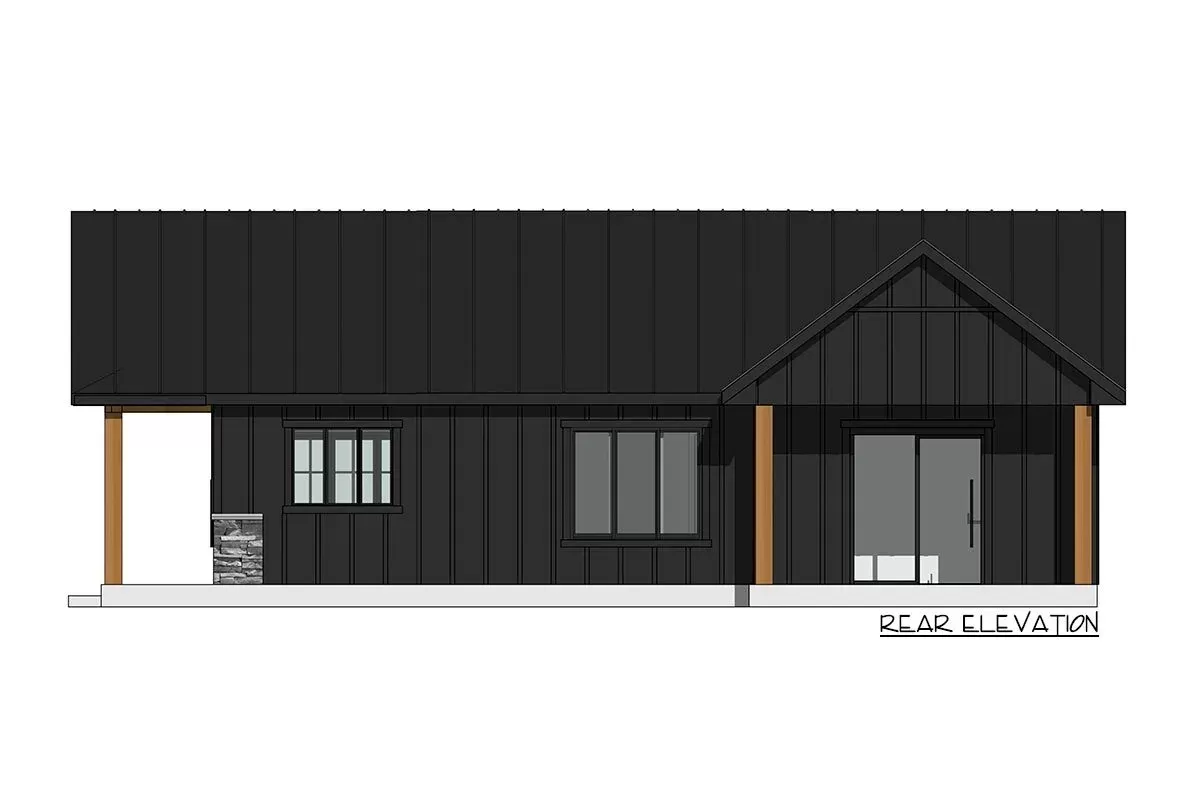Rustic 1055 Square Foot Home Plan with Wraparound Porch (Floor Plan)

Specifications:
- 1,055 Heated S.F.
- 3 Beds
- 2 Baths
- 1 Stories
- Cars
The Floor Plans:

Stepping onto the Porch
As you approach this rustic ranch house, the first thing that strikes you is the charming 5′-deep porch that wraps around the front-right corner. Picture yourself sitting here, enjoying a morning coffee or watching the sunset.
It’s not just a porch; it’s an invitation to relax and embrace the peaceful outdoors.

Entering the Living Room
Cross the threshold into the living room and you’re greeted by natural light streaming in from the front windows, offering stunning views that change with the seasons. I can imagine the light playing off the surfaces, making the space warm and welcoming.
The proximity of glass doors on the side wall enhances this effect, with the added perk of easy access to the outdoors. This setup is perfect for someone like you who might want to seamlessly blend indoor comfort with the beauty of nature.
Exploring the C-Shaped Kitchen
Now, as we move into the kitchen, notice the efficient and spacious C-shaped layout.
You’ll love the practical placement of the sink below the back window, letting you gaze out at your backyard while you wash dishes or prepare meals. The walk-in pantry adjacent to the kitchen provides ample storage, reducing clutter and keeping your kitchen streamlined and functional. Whether you’re hosting a dinner party or enjoying a quiet family meal, this kitchen layout supports both bustling activity and moments of quiet culinary creation.

Bedroom Quarters
Moving to the left side of the house, here are the private quarters. This section smartly clusters the three bedrooms and two baths, providing a serene retreat from the day’s activities.
The Master Suite
Bed 1, the master suite, is a true retreat, featuring its own bathroom and access to a private covered porch at the back.
This is your personal escape – a space to unwind in solitude or step out and savor the fresh air without leaving the comfort of your bedroom. The positioning towards the rear enhances privacy and reduces noise, making it ideal for a peaceful night’s sleep.

Bed 2 and Bed 3
As for Bed 2 and Bed 3, positioned to share access to the second bathroom, these rooms offer flexibility. They could serve equally well as children’s bedrooms, guest rooms, or even a home office or craft room. The presence of windows ensures each room is filled with light, making them feel airy and spacious.
Utility and Laundry
One cannot overlook the practical addition of a stackable washer and dryer, conveniently located and underscoring this home’s efficient use of space. For a family, this setup means doing laundry without causing disruption to the household’s flow.

Outdoor Access and Adaptability
The glass doors from the living room to the outdoors aren’t just about visual appeal; they effortlessly expand your living space. Imagine opening these doors to let a gentle breeze in or to step out during a gathering, effectively making the outdoors an extension of your home.
In terms of adaptability, the floor plan offers spaces that can grow with you.
The secondary bedrooms might transition from young children’s rooms to teen havens or into hobby and guest rooms as your needs evolve. The easy outdoor access supports an active lifestyle, perhaps even encouraging a future patio or deck addition.
Enhancement Suggestions
Thinking about the future and potential enhancements, you might consider adding built-in storage solutions in the living room or bedrooms to further capitalize on space and maintain a clutter-free environment. Additionally, incorporating smart home technology could increase convenience and efficiency, making your home not only more comfortable but also more connected.

My Thoughts
Overall, I think this house plan recognizes the importance of both shared spaces and privacy.
It presents a balance that could work really well whether you’re entertaining guests or seeking a quiet haven for yourself. The natural flow from indoors to outdoors, ample natural light, and thoughtful room placement suggest a design that’s not just built, but crafted with daily living in mind.
Would you say this house feels like it could be your next home? Do the features like the wrap-around porch, the panoramic living room windows, and the private master porch call out to your desires in a living space? Each element of the design is tailored to enhance, adapt, and respond to the rhythms of everyday life, making it a compelling choice whether you’re building anew or looking for inspiration.
Interest in a modified version of this plan? Click the link to below to get it and request modifications
