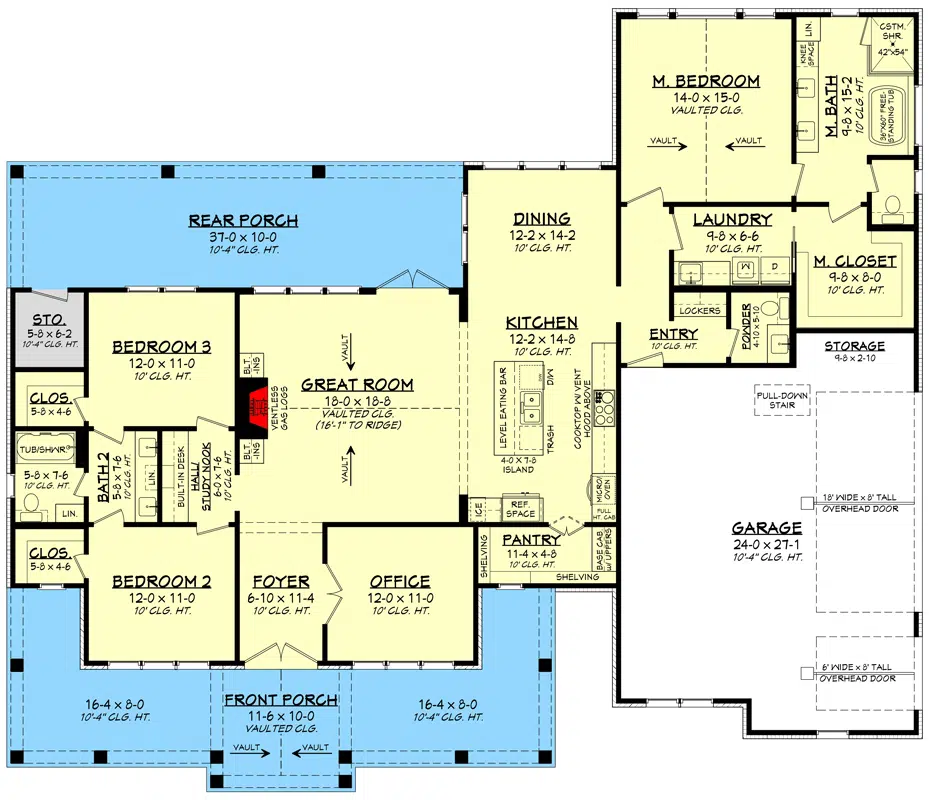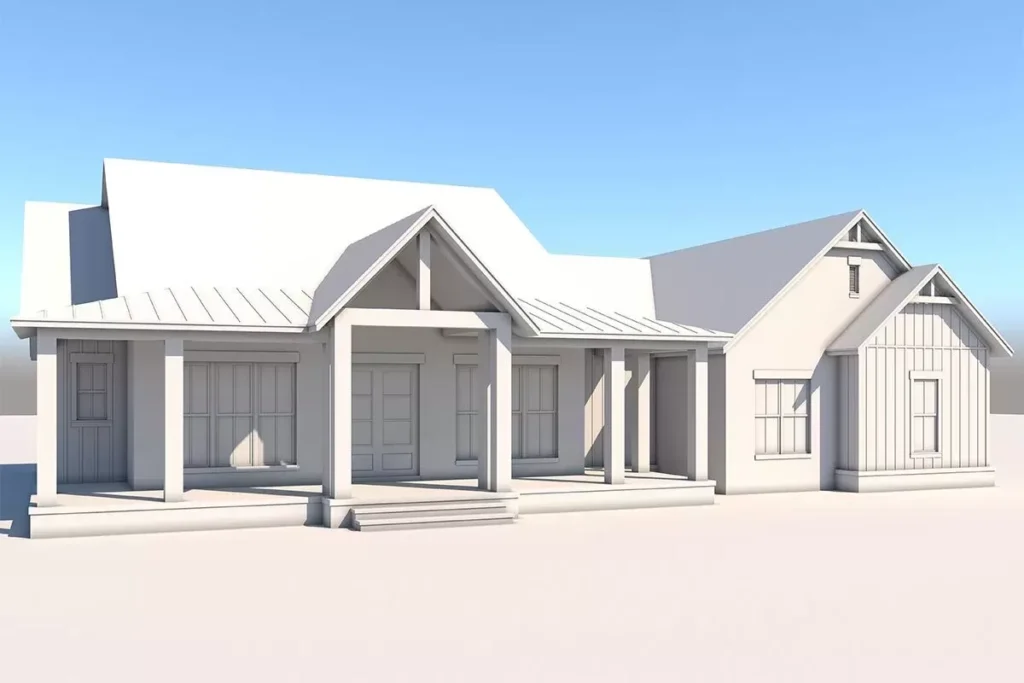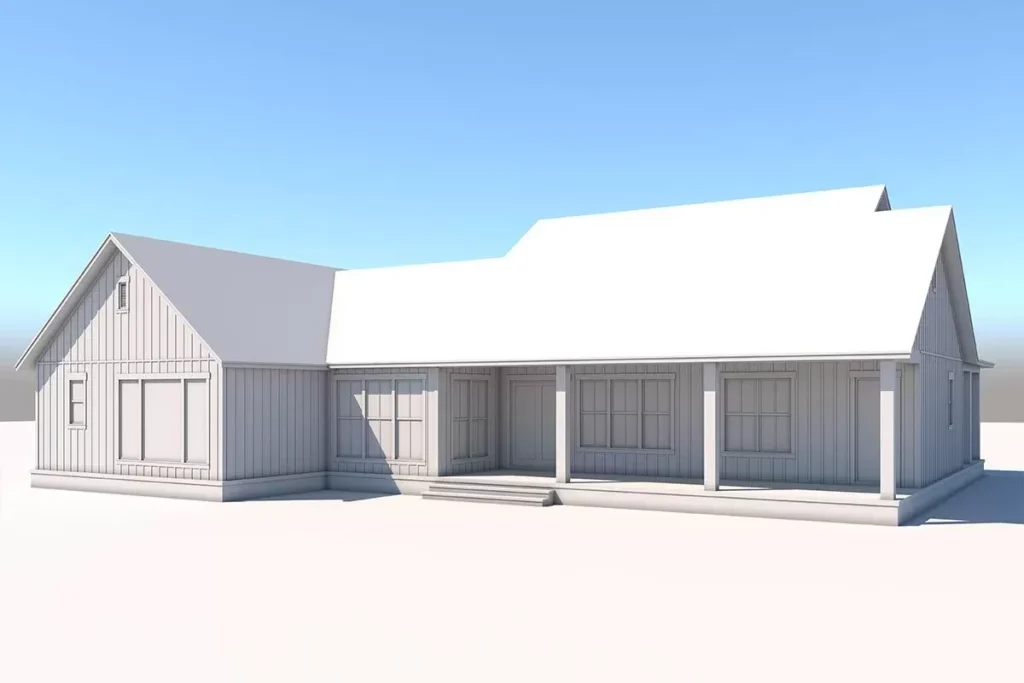Rustic 3-Bedroom Craftsman House Plan with Wrap Around Porch (Floor Plan)

Welcome to a home that captures the essence of rustic charm yet fits beautifully into any neighborhood, especially those on the outskirts of town. Imagine a sprawling 2,195 square feet one-story Craftsman house complete with 3 bedrooms, 2.5 bathrooms, and a 2-car garage, perfect for those seeking both comfort and style.
Specifications:
- 2,195 Heated s.f.
- 3 Beds
- 2.5 Baths
- 1 Stories
Floor Plans:


Front Porch
As soon as you step up to this house, the wrap-around front porch welcomes you in a warm embrace. Designed for those who love the outdoor vibe, it’s easy to picture yourself sitting here, sipping on your favorite drink, and watching the world go by. The beauty of this design means no matter the season, you can enjoy the views and the changing landscape.

Great Room
Walking inside, the great room tells a story of space, light, and openness. With its vaulted ceiling, the room feels even larger, and the windows around let in natural light that makes the room glow. It’s easy to see this space becoming the heart of your home, where family and friends come together for laughter and memorable moments.

Kitchen
The kitchen, open to the great room, is a dream for anyone who loves to cook or entertain. It boasts a walk-in pantry for all your storage needs. Imagine the aroma of cooking filling the house, bringing everyone to the kitchen, drawn by the promise of good food and good times. This kitchen is where meals are prepared with love and enjoyed together.
Dining Area
Adjacent to the kitchen lies the dining area, a cozy space where meals turn into experiences. Picture the table set, the lights dimmed, and the room buzzing with conversations. This area forms an intimate setting where daily meals become a chance to connect and share your day.

Master Bedroom
The master bedroom is your own personal retreat. With vaulted ceilings adding to its grandeur, this room is where days begin and end in comfort. The large windows invite the outside in, offering views that start and end your day on a peaceful note. It’s more than just a room; it’s a sanctuary.
Master Bathroom
Step into the ensuite master bathroom, and luxury meets function with double vanities and a separate tub. The glass-enclosed shower adds a modern touch, offering a spa-like experience each day. It’s the kind of bathroom that makes getting ready in the morning or unwinding at night something to look forward to.

Additional Rooms
Beyond the master, the house hosts two more bedrooms, ensuring there’s space for everyone. Whether it’s for children, guests, or even a home office, these rooms flex to meet your needs. Each room further embraces the home’s philosophy of blending indoor comfort with the beauty of the outdoors.

Exterior
Around back, the large rear porch offers yet more outdoor living space. It’s here you can host BBQs, family gatherings, or simply relax in solitude, surrounded by nature. The house’s exterior, with its rustic craftsman design, not only blends beautifully into its setting but also stands out as a beacon of style and warmth.

Imagine living in a home that combines the rustic charm of a mountain lodge with the practicality and warmth of a neighborhood house. From the welcoming front porch to the inviting great room, the efficient yet stylish kitchen, cozy dining area, tranquil master bedroom, spa-like master bathroom, versatile additional rooms, and the spacious rear porch – this house wraps you in comfort and style. It’s not just a place to live; it’s a place to thrive and create memories that last a lifetime. Whether in a mountain setting or at the edge of town, this Craftsman house plan promises not just a dwelling, but a place to call home.
