Rustic 4700 Square Foot Mountain Craftsman Home Plan with 3-Car Angled Garage (Floor Plan)

This Craftsman home, artfully designed with a rustic flair and an awe-inspiring 4,732 square feet of luxurious space, promises an unmatched living experience where nature meets grandeur. Imagine outdoor barbecues under a skylit kitchen and evenings cuddled by one of the several cozy fireplaces—this residence redefines mountain living with modern comforts.
Specifications:
- 4,732 Heated s.f.
- 4 Beds
- 3.5+ Baths
- 1 Stories
The Floor Plan:
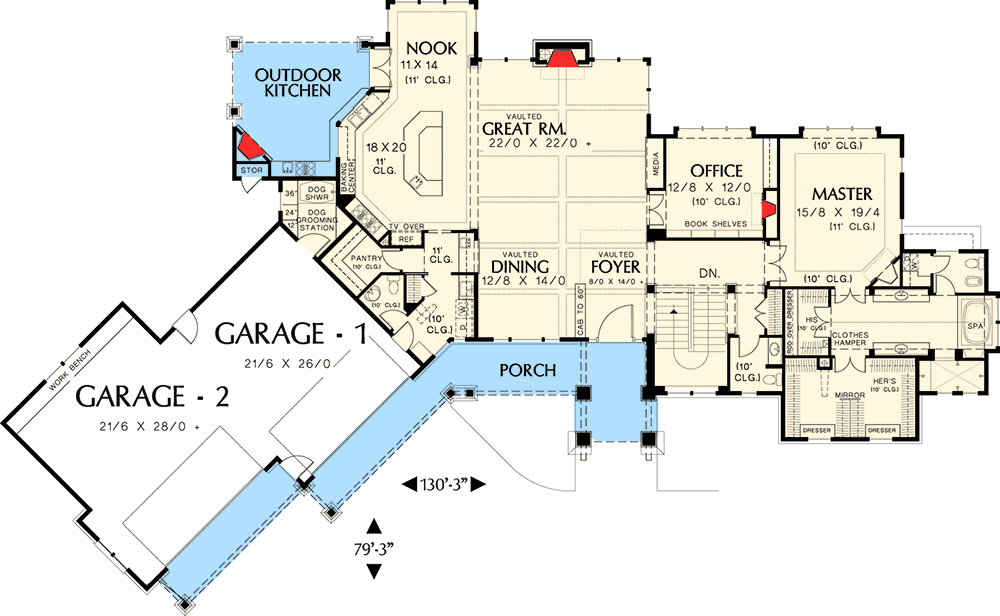
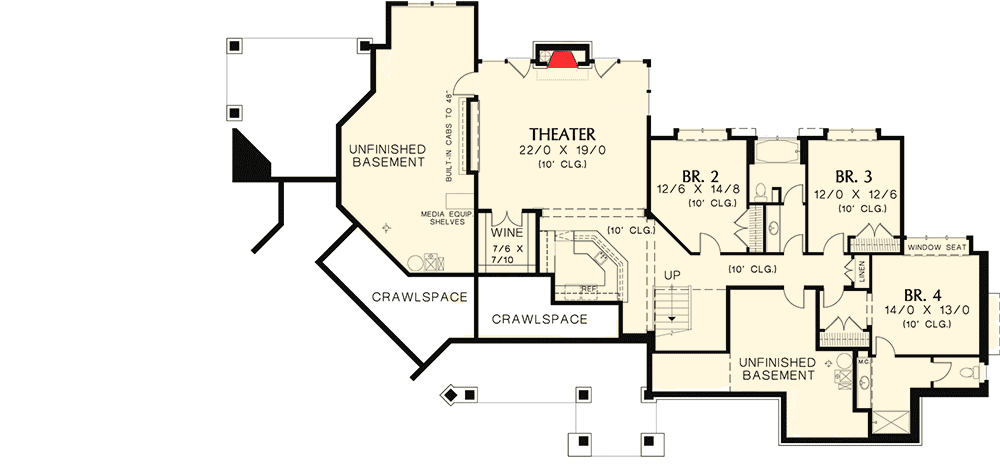
Front Porch
The entryway sets the tone with its loving embrace of stone and wood, inviting you into a realm where craftsmanship takes center stage. You’re greeted by the substantial roofline and a front porch that whispers tales of evening chats while the sunset paints the sky.
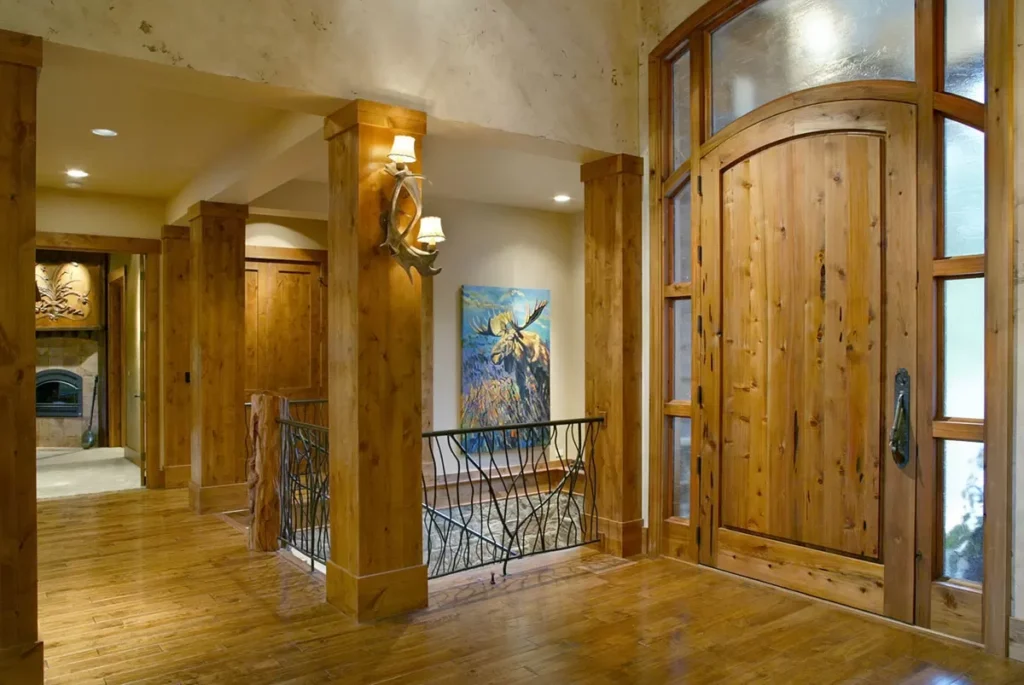
It’s not just a doorstep but a preview of the attention to detail that awaits within.
Great Room
As the heart of this grand abode, the great room soars with its vaulted ceiling and natural light filling every corner. The large stone fireplace stands as a centerpiece, offering warmth and a natural gathering point for stories and laughter.
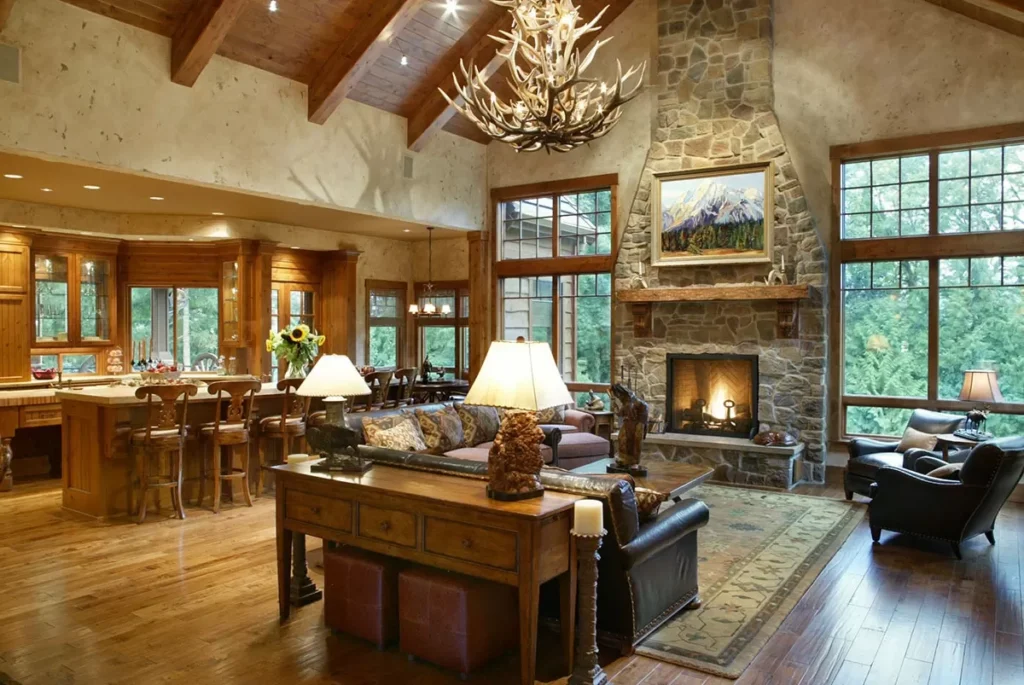
Envision yourself here, amidst family and friends, in a space designed for making memories.
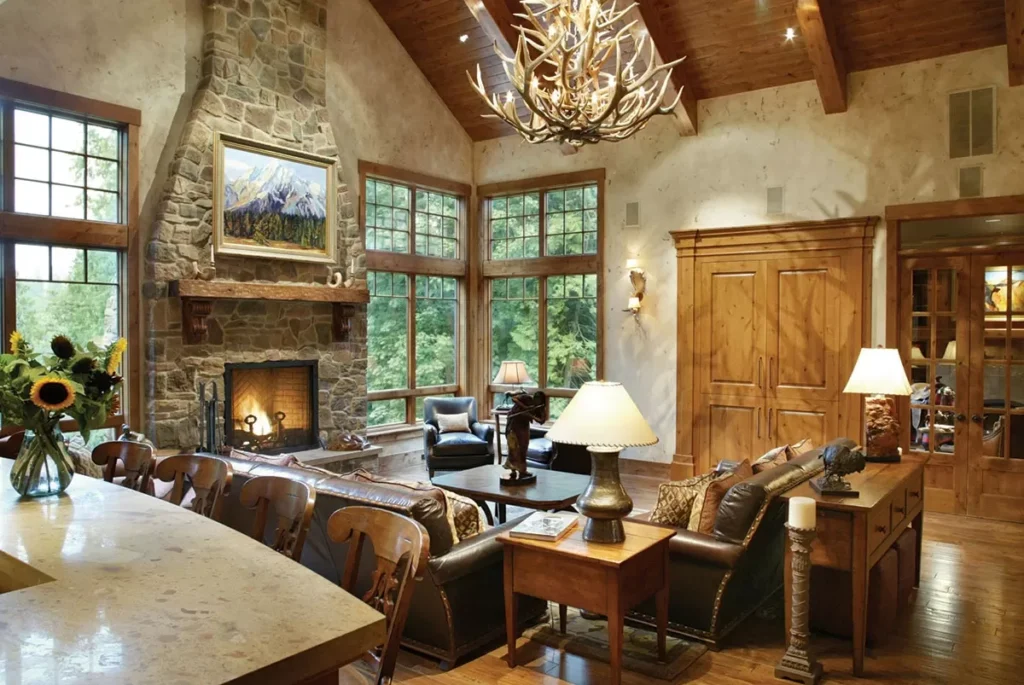
Dining Area
Flowing seamlessly from the great room, the dining area beckons with its elegant presence. Here, conversations linger over meals, with ample space for a grand table to host feasts that could easily extend late into the evening.
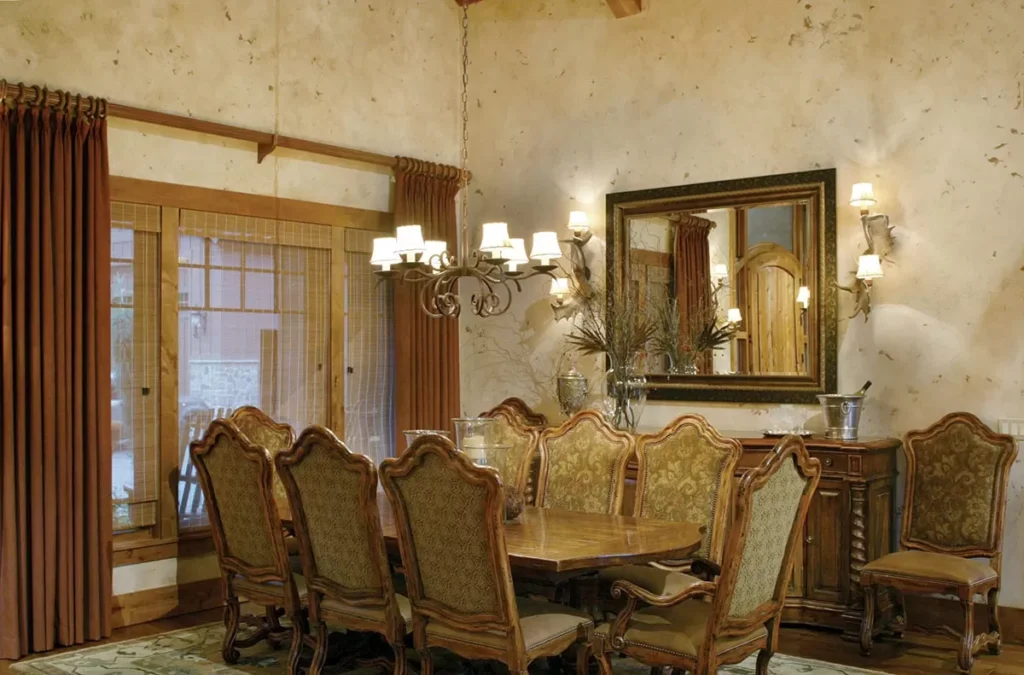
The ambience is one of sophistication yet feels as comfortable as your favorite sweater.
Kitchen
The kitchen, a masterpiece of design, tempts you with its walk-in pantry and snack-bar counter, ensuring culinary adventures are both easy and enjoyable.
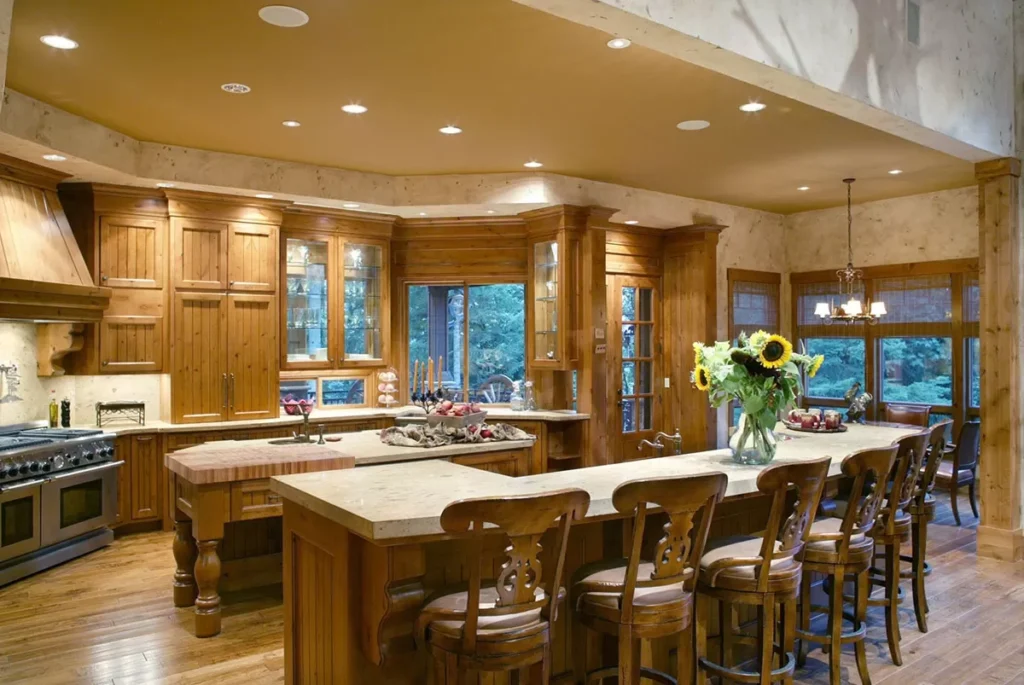
The skylit outdoor kitchen extension, a dream for any grill master, opens up a whole new world of entertaining with its cooktop and charming corner fireplace.

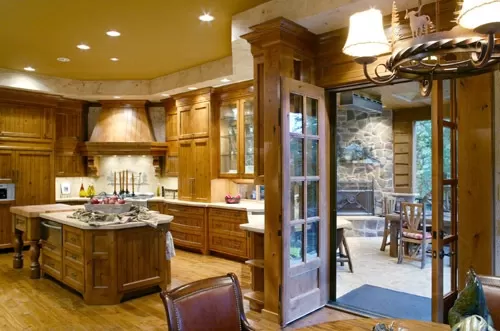
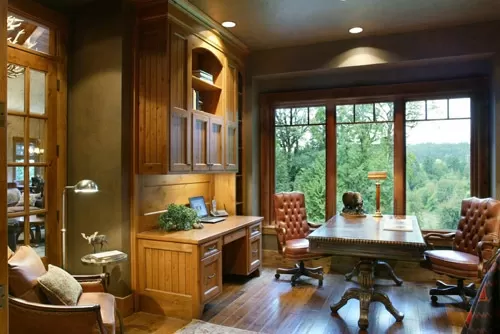
Master Bedroom
On a private wing, the master suite is a sanctuary of its own, complete with expansive walk-in closets and a salon that hosts a spa tub to soak your cares away.
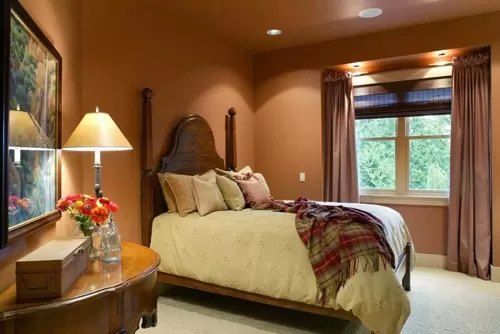
The skylit double vanity ensures mornings are bright and evenings are tranquil, with the soft glow of the corner fireplace enhancing this haven of relaxation.
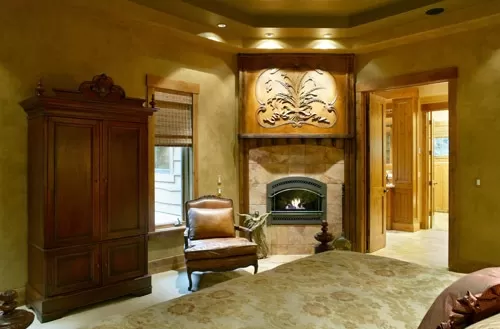
Master Bathroom
Adjacent to the bedroom, the master bathroom epitomizes luxury with a capacious layout.
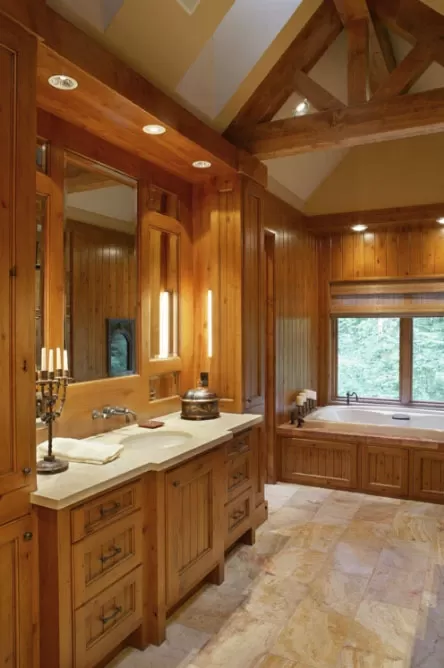
A sky’s touch highlights the double vanity, suggesting pampering and self-care ritual space with natural light as your companion. It’s an intimate escape designed for peaceful rejuvenation every day.
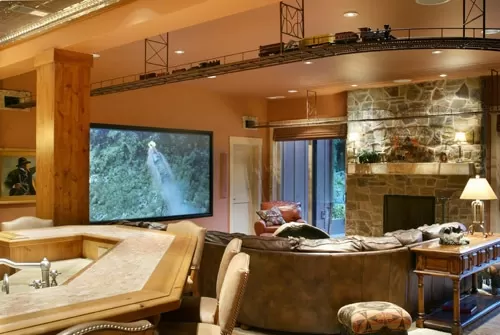
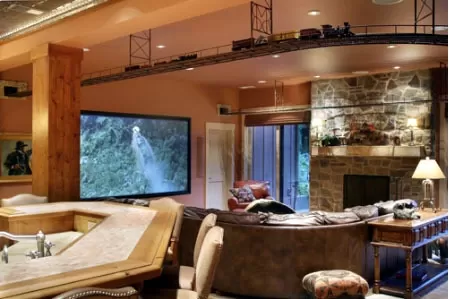
Additional Rooms
Descend to discover the lower level, a treasure trove where three family bedrooms offer comfort and privacy. Each room whispers a promise of restful nights and vibrant mornings.
The star attraction, a private bath and walk-in closet for bedroom four, provides the luxury of solitude within a communal sanctuary.
Exterior
The home’s exterior is a stand-out with its harmonious blend of stone and wood, reflecting the beauty of its mountain setting. Add to this the four-car angled garage, and you have a residence that doesn’t just make a statement—it sings a song of splendor and practicality.

Home Theater
The impressive home theater beckons film enthusiasts and casual viewers alike. It’s more than a room; it’s an experience with its built-in viewing screen, plush seating, and a fireplace that casts a golden hue over your cinema nights. Double terrace access invites the outside in, ensuring every screening is accompanied by nature’s backdrop.
Wine Cellar
For connoisseurs, the wine cellar is a hidden gem, waiting to house your precious vintages.
Envision shelves lined with bottles collected from around the world, a space that’s both a conversation piece and a cherished vault safeguarding the essence of fine living.
Step through the doors of this mountain Craftsman home and feel your heart synchronize with its rhythm—a place not just built but crafted, waiting to embrace you as its own. From the soaring great room to the hidden luxuries of the lower level, you can’t help but yearn for the key that unlocks this door to your dreams.
