Rustic Ranch With Bonus Upstairs Spaces (Floor Plan)
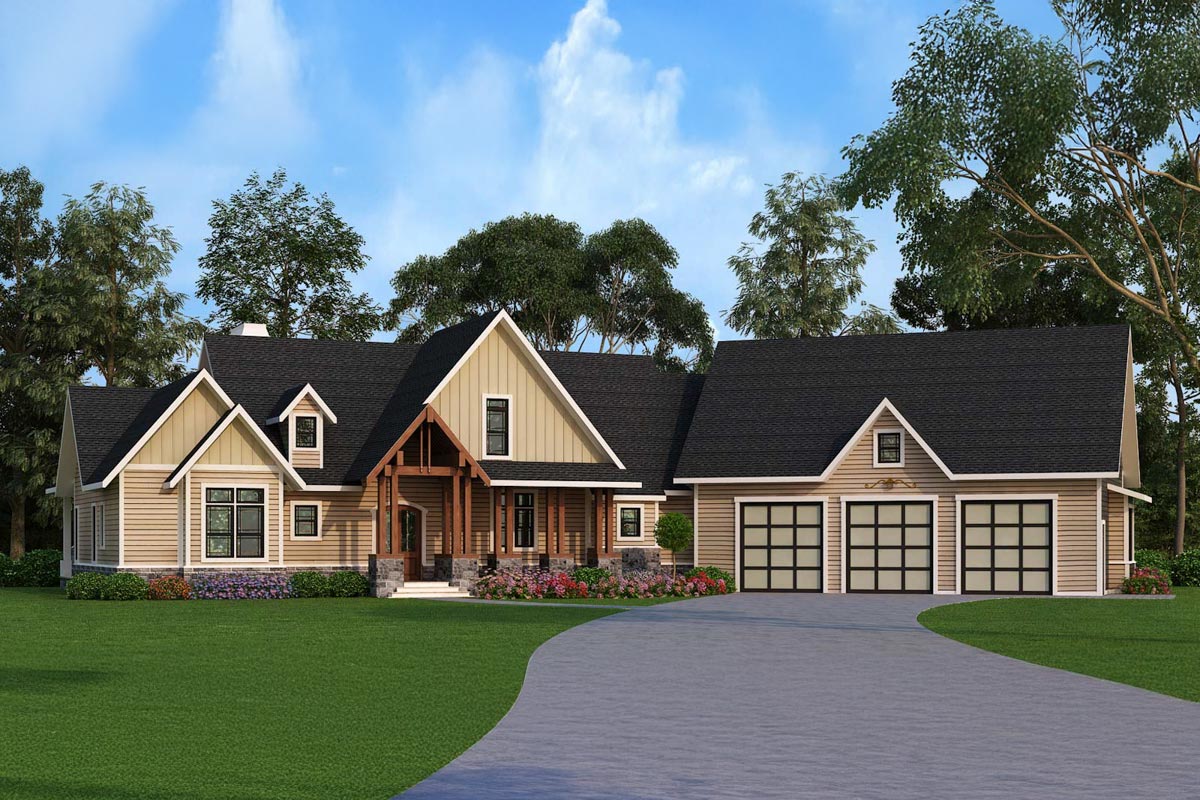
There’s something special about a home that blends mountain lodge warmth with the clean lines of a modern farmhouse.
When you approach this property, the inviting gabled roofs, stone accents, creamy siding, and wide, welcoming porch immediately set the mood.
These elements hint at the cozy, spacious layout waiting inside. With 2,666 square feet spread across three thoughtfully designed levels, this house offers much more than just rooms.
You’ll see flexible living areas, open entertaining spaces, generous covered porches, and bonus zones designed for whatever comes next.
I’d love to walk you through each space and share how this layout could work for your day-to-day life.
Specifications:
- 2,666 Heated S. F.
- 1 Beds
- 1 Baths
- 1 Stories
- 3 Cars
The Floor Plans:


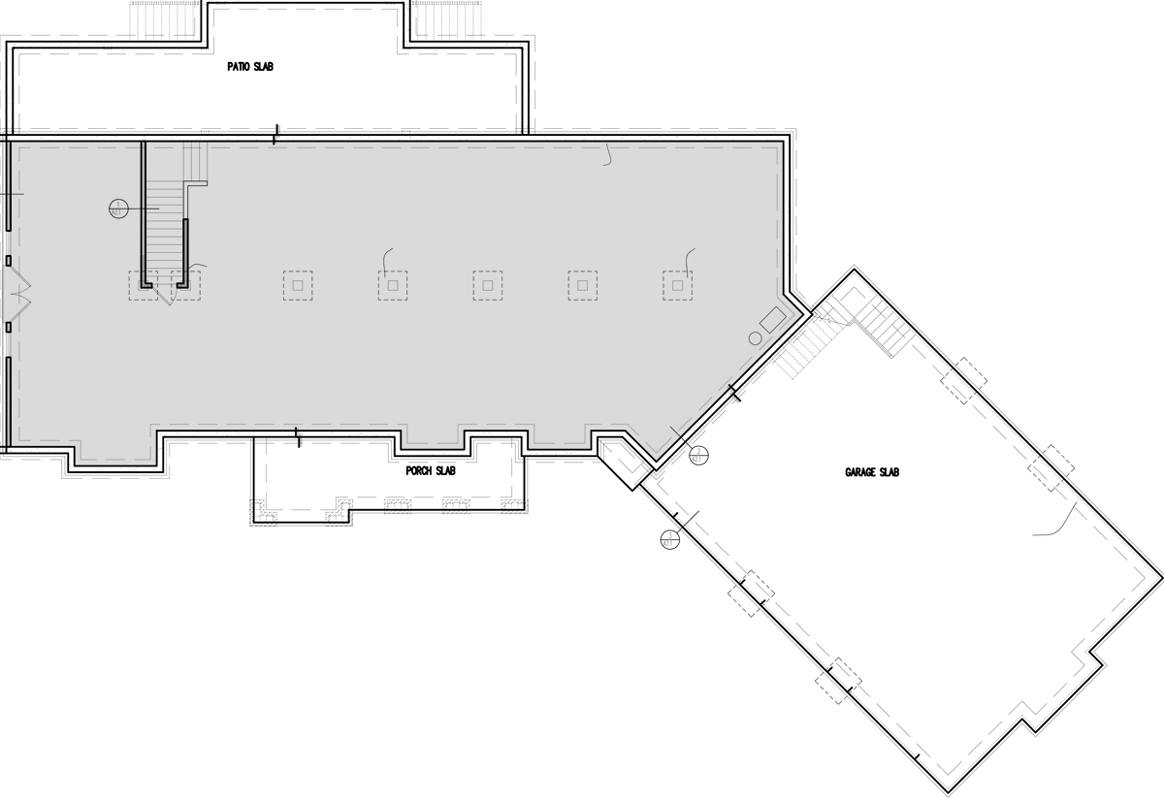
Covered Porch
You’ll start on the broad covered porch, framed by sturdy stone bases and wood columns.
This isn’t just a spot to wipe your boots.
I picture a couple of rocking chairs here—the perfect place for morning coffee as you watch the world go by.
The porch wraps subtly, offering shelter as you welcome guests and keeping the entry protected from the weather.

Foyer
Step inside, and the wide foyer sets a relaxed but sophisticated tone. There’s room here for a statement console or bench, so you can easily drop your bag or kick off your shoes.
To your left, you’ll notice an arched niche that adds just enough character for favorite art or a seasonal wreath.
Every detail here feels both welcoming and practical.
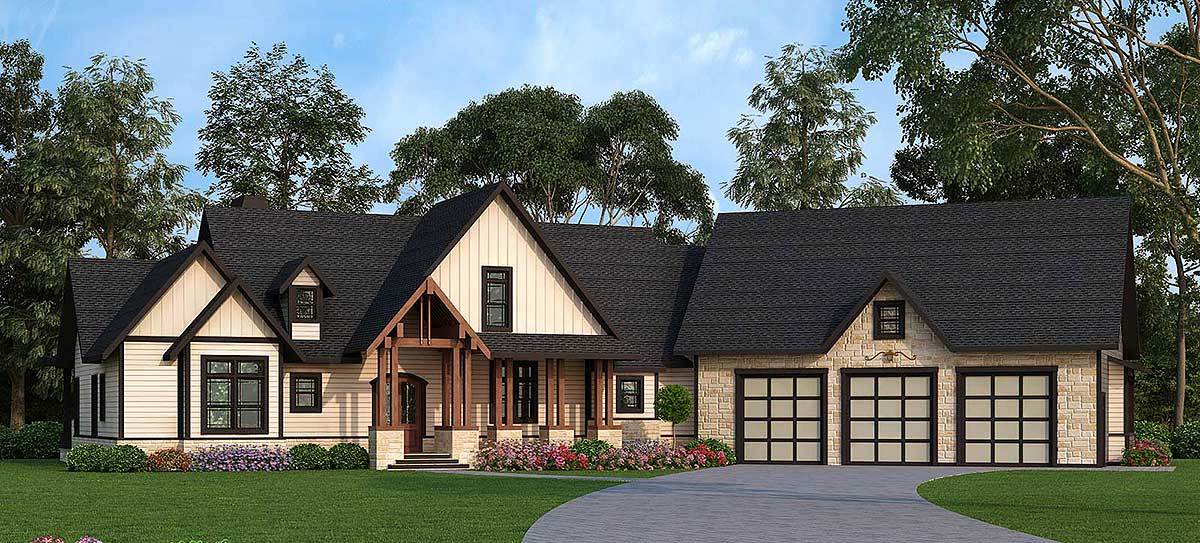
Kitchen
Move forward and you’ll find yourself in the kitchen, where daily life really happens. The L-shaped layout and generous island keep the space open but grounded.

Crisp white cabinets mix with darker tones below, paired with a classic subway tile backsplash and a farmhouse sink.
The island offers a breakfast spot for two, making it easy to chat over coffee or help with homework while dinner’s cooking.
I really like how the kitchen window frames the backyard, letting you keep an eye on kids or the sunset as you cook.
Appliance Garage
Just beside the kitchen, you’ll see a labeled appliance garage. It’s a small detail, but I think it makes a big difference. By giving your mixer, toaster, or slow cooker a home out of sight, counters stay clear and the kitchen looks tidy—even when you’re in the middle of a busy meal prep.

Dining Room
The dining room connects directly to the kitchen. There’s enough room for a long table, ideal for holiday gatherings or Sunday brunch.
Large windows bring in plenty of light, and there’s a natural flow into the great room.
If you like an open feel but still want spaces to feel defined, this layout nails it.

Great Room
In the great room, a double-height ceiling creates an airy feel.

Light pours through a wall of windows, and your eyes are drawn up to the lofted balcony above.

The stone fireplace with a rustic wood mantel anchors the space.

There’s room here for a deep sectional and your favorite chairs, or you could arrange it for big gatherings with friends.

Personally, I think this setup is perfect for families who want to stay connected, whether you’re by the fire or upstairs.
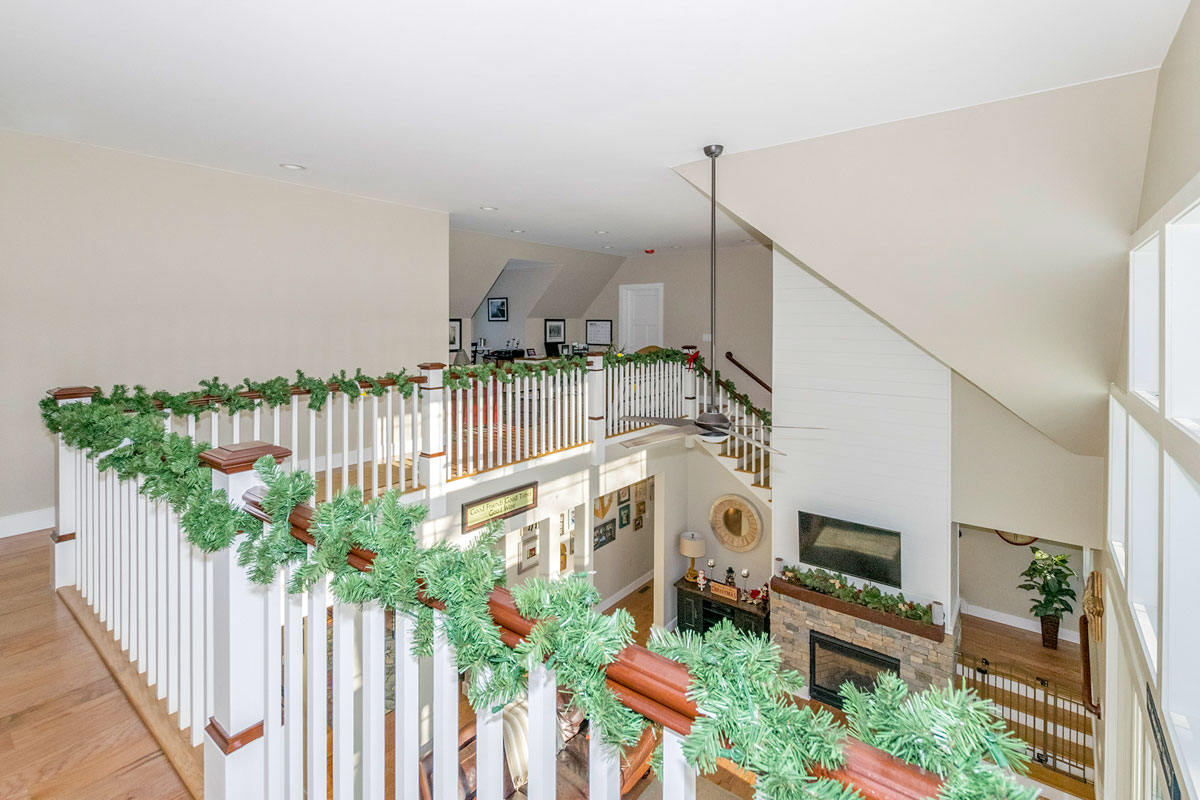
Gallery
Behind the great room, the gallery serves as a central passage that links public and private spaces.
It’s wide enough to hang art or family photos, and the open sightlines keep the main living spaces visually connected.

Master Suite
Off the gallery, the master suite is set apart for privacy.

This room is impressively spacious, with plenty of space for a king bed, a seating corner, and even a writing desk.
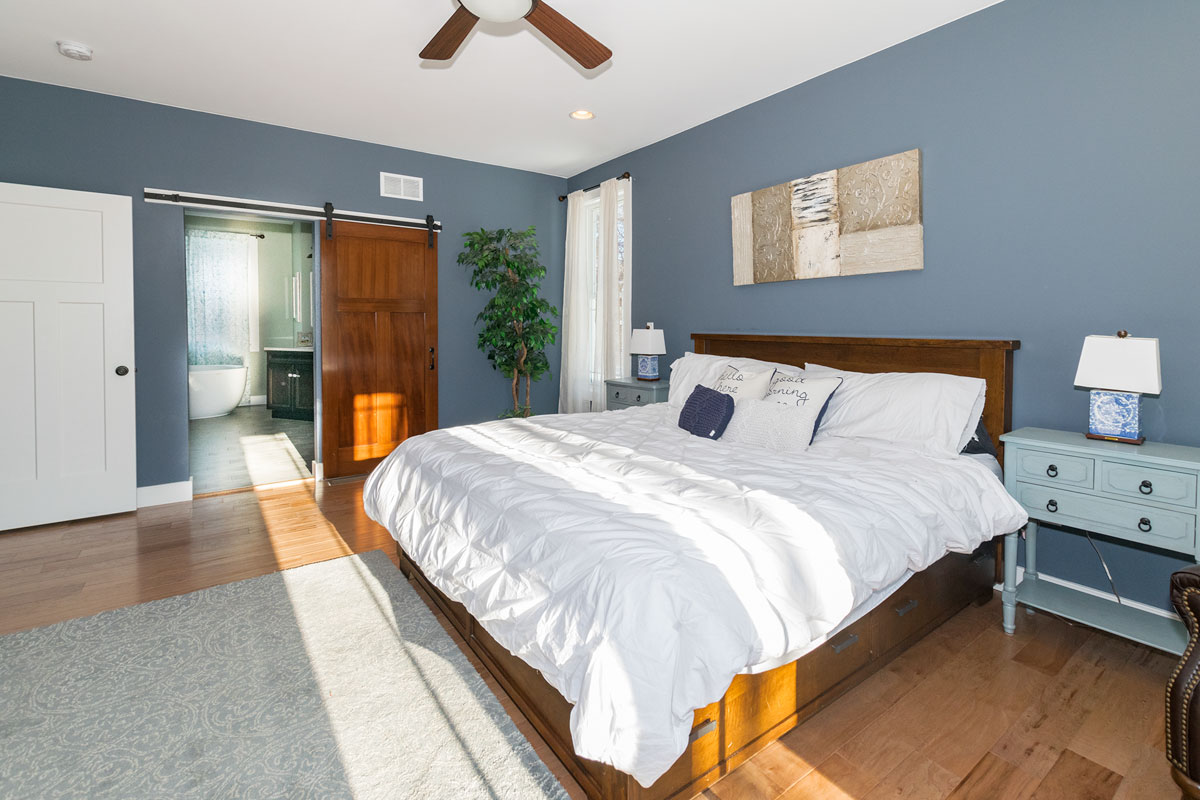
French doors open to a private porch, and large windows let in gentle light.

Deep blue walls and warm wood floors give this suite a calming, retreat-like feel. I’d love to unwind here at the end of a long day.
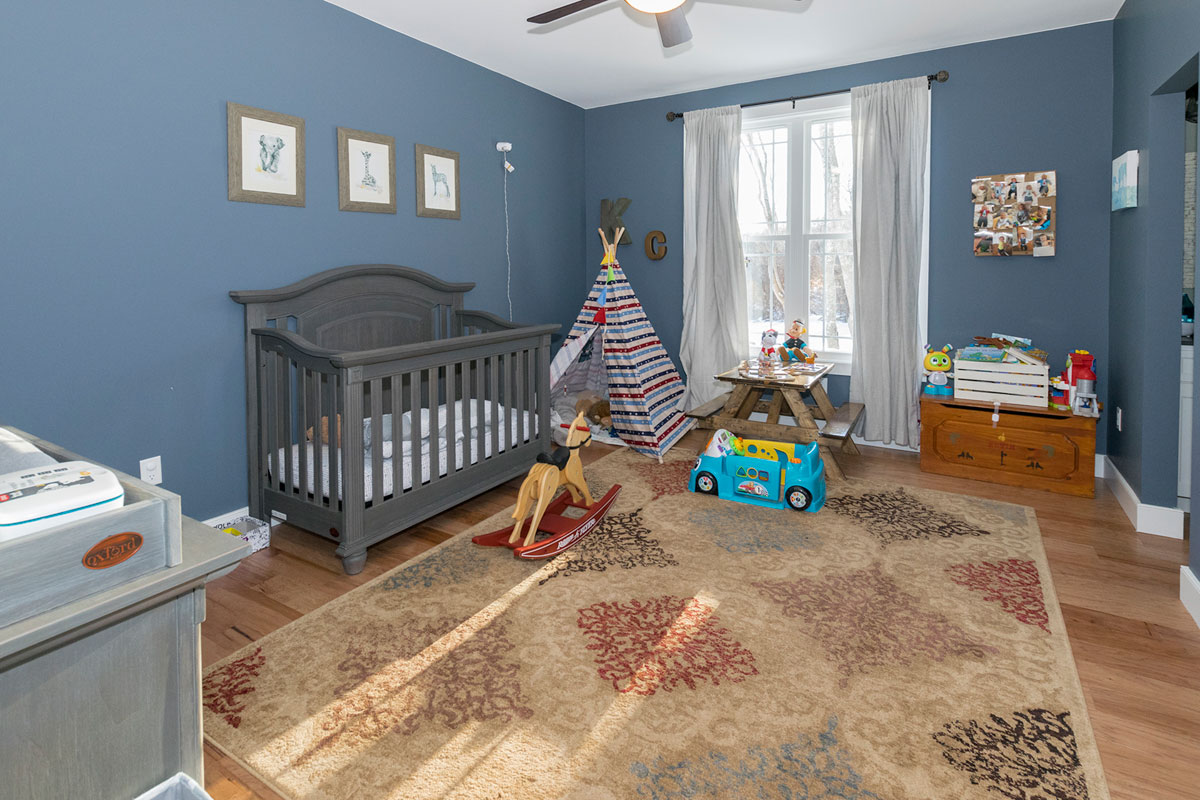
I’d love to unwind here at the end of a long day.
Master Bathroom
Step into the master bath and you’ll notice how well it’s organized. The freestanding tub is perfectly centered between two vanities, each with framed mirrors and elegant lighting.
There’s a generous walk-in shower with a built-in seat, and the mix of green and wood tones gives a spa-like vibe.
I think the size of this space makes it easy for two people to get ready without bumping into each other.

Master Walk-In Closet
Connected to the master bath, the walk-in closet is roomy and efficient. There’s hanging storage, shelves for shoes, and even a spot for off-season items. Direct access from the bath makes your morning routine smoother and cuts down on extra steps.

Secondary Bedrooms (Bed 2 and Bed 3)
On the other side of the house, accessible from the gallery, are two secondary bedrooms.
Both Bed 2 and Bed 3 are generously sized, with tall windows and ample closet space.
They share a full bath just down the hall, making this wing great for kids, guests, or a home office.
I noticed the designer included a built-in desk outside Bed 3, which is a clever spot for homework or creative projects.

Hall Bath
The bathroom shared by these bedrooms is practical but still feels inviting. There’s a full tub, a wide vanity, and finishes that are easy to keep clean.
Keeping this bath separate from the master suite adds to the privacy and functionality of the layout.

Laundry Room
A few steps from the bedrooms, the laundry room is set up for easy chores.
There’s room for both a washer and dryer, extra counter space for folding, and cabinets for essentials.
Having the laundry close to the bedrooms just makes life easier—you’re not hauling baskets all over the house.

Mudroom and Niche
Just inside from the family porch and garage entrance, you’ll find a niche and a coat closet.
These drop zones are perfect for bags, boots, and coats, keeping clutter out of the main living areas.
The niche works well for keys, mail, or a charging station. I love how this setup makes it easier to keep things neat, even on busy days.

Family Porch
On the side of the house, the family porch offers another outdoor spot to relax.
It’s covered, so you can use it no matter the weather, and it connects straight to the laundry and mudroom area.
This is a great spot for muddy boots, wet dogs, or just relaxing with a cold drink on a summer afternoon.

Three-Car Garage
The three-car garage is impressive at 45 by 31 feet. There’s plenty of room for vehicles, bikes, and extra storage.
You could even fit a workbench or sports gear. Stairs from the garage lead up to an unfinished bonus room, giving you additional space that can change as your needs do.

Back Porches and Vaulted Porch
Along the back of the house, three porches invite you outside. The central vaulted porch stands out as a showpiece, perfect for entertaining with space for a grill, an outdoor dining table, and lounge chairs.
The vaulted ceiling echoes the great room inside, and double French doors create a seamless connection between indoor and outdoor living.
The side porches provide quieter nooks for reading or conversation.

Upstairs Loft
Climb the stairs from the great room and you’ll reach the loft. This 17 by 7 foot area overlooks the great room and keeps you part of the action.
It can work as a library, home office, or play area, adding flexibility and a touch of drama to the upper level.

Future Teen/In-Law Bedroom
Near the loft, you’ll find a spacious area marked for a future teen or in-law bedroom.
It’s large enough for a bed, seating, and a small desk.
A walk-in closet is nearby, so storage is covered. I appreciate how this room can adapt—whether you need a long-term guest suite, space for a returning college student, or a quiet studio.

Future Walk-In Closet
Right off the future bedroom, this oversized closet (almost 13 by 9 feet) offers plenty of organizing potential.
If you want to turn the upper floor into a private apartment, the storage is already here.

Future Bath
This floor also has a full-sized area for a future bath, so you can easily add a shower, vanity, and everything needed for a separate suite.
These unfinished options give you flexibility down the road, whether you finish them now or later.

Optional Hallway
An optional hallway connects these upper spaces back toward the secondary bedroom wing, letting you adjust the layout as your family grows or your needs shift.

Unfinished Bonus Room
Above the garage, a separate set of stairs leads to a huge unfinished bonus room—it’s 45 by 31 feet.
Your imagination is the only limit here.
There’s space for a home theater, gym, studio, or the ultimate game room. The plan even allows for an optional bath and a bar, so this could easily become a guest apartment or party zone.
I can see this being a favorite hangout or a quiet spot for hobbies.

Mechanical Rooms
Mechanical rooms on both the main and upper levels are set apart from living spaces.
This makes maintenance easy and keeps noise away from your quiet zones.

Basement/Lower Level
Head down to the lowest level and you’ll find a large open slab that matches the main living areas above.
This unfinished space offers tons of potential—maybe a workshop, seasonal storage, or finished rooms in the future.
The patio slab at the rear connects this space to the outdoors, so you could add a walkout lounge or fire pit area when you’re ready.
As you walk through this mountain-inspired, country ranch home, you’ll see possibilities around every corner.
From lively gatherings in the vaulted great room, to peaceful afternoons on the porch, to future plans in the unfinished spaces, there’s room here for your life to grow and change.
Whether you’re hosting, relaxing, or planning your next project, I think every square foot of this home is designed to make life comfortable, stylish, and more connected to the outdoors.

Interested in a modified version of this plan? Click the link to below to get it from the architects and request modifications.
