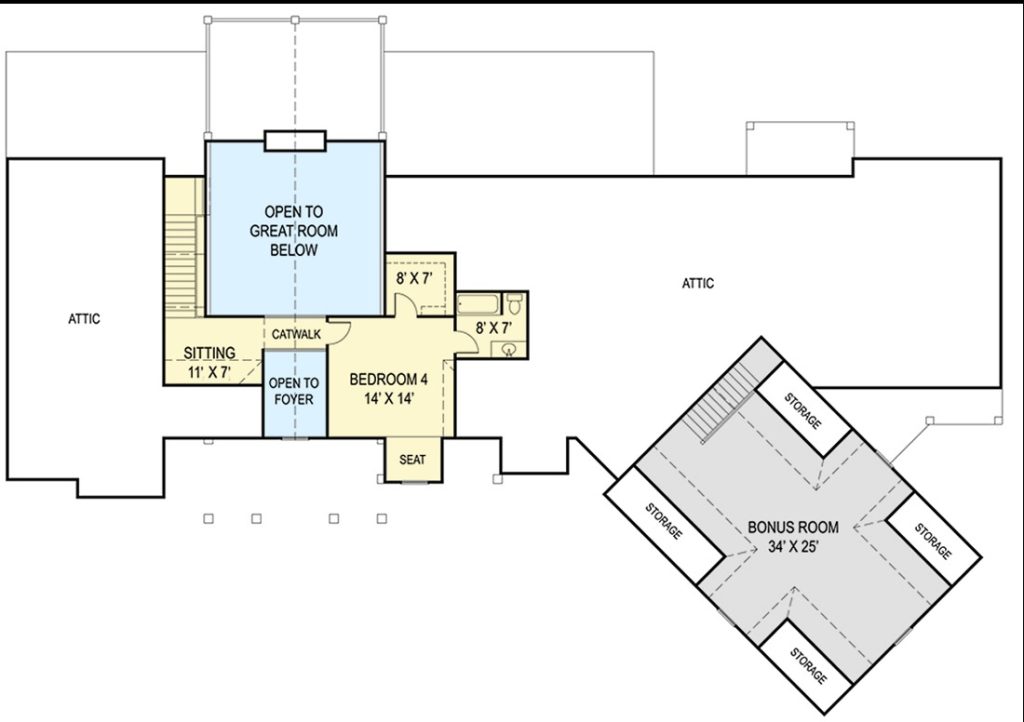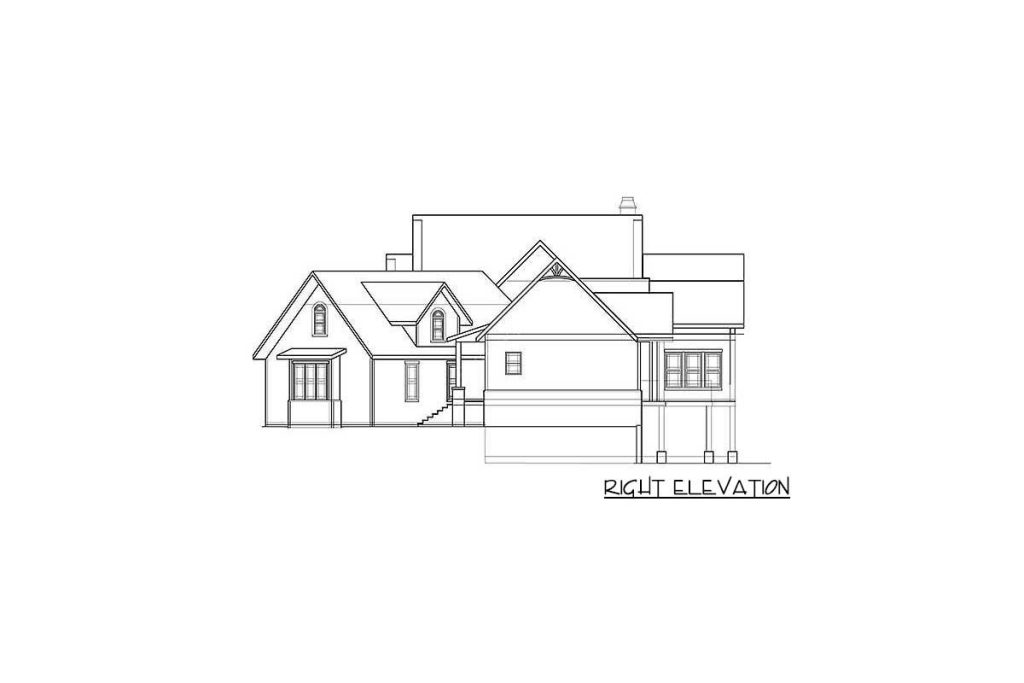Rustic Ranch With In-law Suite (Floor Plan)

It’s rare to find a house that combines warmth, practicality, and genuine architectural character, but this ranch-style home does just that across every level.
From the curb, you feel a genuine sense of welcome that continues through the front door and up to the versatile bonus spaces above.
The layout isn’t just functional—it’s full of clever features designed to make daily life easier, whether you’re hosting a crowd or settling in for a quiet evening.
With three main levels and a flexible in-law suite, there’s a spot for everyone to feel at home.
Specifications:
- 3,366 Heated S.F.
- 3-5 Beds
- 2.5-4.5 Baths
- 2 Stories
- 3 Cars
The Floor Plans:


Covered Porch
Arriving at the house, you’re greeted by a broad covered porch. The stone accents and wood trim add a grounded, cozy feel to the entry.
There’s enough space here for a couple of rocking chairs or a bench, so you can enjoy morning coffee without feeling exposed.
I love that the porch feels both open and private, setting a relaxed tone before you even walk through the front door.

Foyer
When you enter, you arrive in a foyer with a two-story ceiling. Light pours in, highlighting the woodwork and giving you a moment to take it all in before the house opens up.
There’s a coat closet off to the side to help keep clutter out of sight.
The foyer gives you a peek at what’s ahead, with views toward the great room, kitchen, and the main bedroom wing.

Great Room
Keep moving forward and you’ll find yourself in the great room with a dramatic two-story vaulted ceiling.
This space is perfect for anything from movie nights to big family gatherings. Windows let in lots of natural light, and a central fireplace anchors the room.
The open design means you’re always connected to the kitchen, dining area, and outdoor decks, which I find especially handy when entertaining.

Four Season Room
Just past the great room, double doors lead to a four season room. With windows on three sides, it feels a lot like a sunroom, but you can use it year-round.
There’s a fireplace here too, so it’s just as inviting on a snowy afternoon as it is during a summer thunderstorm.
I think this is the perfect spot for curling up with a book or hosting a small group when the weather keeps you indoors.
Both the great room and this four season space have easy access to the deck outside.

Deck
The back deck stretches almost the full width of the house and can be reached through multiple sets of French doors.
This is where indoor-outdoor living really shines. There’s plenty of room for grilling, dining, or just soaking up the views.
I can imagine this deck being the go-to spot for summer barbecues or laid-back evenings under the stars.

Kitchen
Heading back inside, the kitchen sits to the left of the main entry, just off the great room.
There’s a large island that’s ideal for meal prep, helping with homework, or simply catching up.
I appreciate that there’s a walk-in pantry for serious storage, and another smaller pantry near the utility space.
The kitchen is open, but not completely exposed from every angle, so you get some privacy while working.
It connects smoothly to both the dining area and the utility room, which makes day-to-day routines easier.

Dining Room
Just beyond the kitchen, the dining room has its own defined space, with big windows and direct access to the deck.
It’s easy to picture holiday meals or big family dinners here, with sunlight streaming in and quick access outside if you want to keep the party going.
Built-in seats add a relaxed feel and offer a cozy spot for breakfast or a cup of tea.

Utility/Pantry/Multipurpose Room
Behind the kitchen, you’ll find a utility/pantry/multipurpose room that does a lot of heavy lifting.
This area serves as laundry, storage, and a drop zone, all in one. There’s a wall of upper cabinets, counters for folding, and plenty of pantry space.
I find this room to be a practical hub, especially for families who need organization to keep things running smoothly.

Laundry
Within this multipurpose area, the laundry space is set up for convenience. It’s tucked away from the main living zones and close to the garage entry—perfect for muddy boots or sports gear.
This setup makes it simple to keep the mess contained and puts laundry right where you need it when coming in from the garage.

Three-Car Garage
A short hallway takes you into a three-car garage with high ceilings and extra depth for storage or even a workshop corner.
There’s direct access to the utility area, so groceries and gear don’t have to go through the main living spaces.
Whether you’re a car enthusiast or just need room for bikes and tools, this garage is ready for the challenge.

Master Bedroom
Moving back toward the main entry, a private hallway leads into the master suite. The bedroom is generously sized, with windows looking out to the backyard.
This wing of the house feels quiet and calming, thanks to its location away from the busier areas.
I really appreciate how the suite feels like its own retreat, and the layout makes it easy to relax.

Master Bath, His & Hers Closets
The master bath is spacious, with a double vanity, soaking tub, walk-in shower, and two walk-in closets labeled “His” and “Hers.
” I think this layout is great for couples who want both space and privacy.
There’s also a dressing area and a linen closet to keep things organized. Since the bath is private to the suite, it helps make mornings less hectic.

Bedrooms 2 and 3
On the opposite side of the house, a hallway leads to two bedrooms, each measuring 11 by 14 feet.
Both rooms have built-in desks and window seats, which are perfect for kids or guests.
I like how the designer created these study nooks—they’re practical and don’t take up much extra space.
The bedrooms share a full bathroom, which is positioned for privacy and easy access.

Shared Bath (Bedroom 2 & 3)
Between Bedrooms 2 and 3, there’s a shared bath with a double vanity and a separate toilet/shower area. This setup works well for busy mornings, with enough storage and room for two people to get ready at once.
In-Law Suite / Apartment
At the far end of the house, you’ll find a well-planned in-law suite. This area has its own covered porch and a private porch, creating real independence.
The suite includes a social room, a full bedroom, and a bathroom with a walk-in shower.
There’s a spot labeled for an extra closet or kitchenette in the future. I think this wing is perfect for extended family, guests, or even as a home office with its separate entrance.

Social Room (In-Law Suite)
The social room acts as a mini living room, giving guests or in-laws their own space to unwind. I noticed this room could also work as a home office, hobby room, or media lounge.
In-Law Bedroom and Bath
The in-law bedroom sits in a quiet part of the suite and features a spacious attached bath and a walk-in closet.
Direct access to the private porch makes the space feel almost like a standalone cottage.
I think this is ideal for visitors who want a little extra independence.

Flex Room (In-Law Suite)
There’s an extra flex room labeled for future use. You could finish this area as a kitchenette, second bedroom, or even a hobby space.
That kind of flexibility can really come in handy as your needs change.
Private Porch (In-Law Suite)
A small, dedicated private porch serves only the in-law suite, giving this section its own outdoor retreat. I think this detail adds a sense of luxury and privacy for whoever is staying here.

Stairs and Hallways
As you move around the main floor, the wide hallways and clear sightlines help the house feel open but still give each room its own identity. The main staircase is placed right near the foyer and leads up to the second level.
Now, let’s check out the upstairs and see what it has to offer.

Sitting Area
At the top of the stairs, you reach a cozy sitting area. It’s a perfect spot for reading or quiet homework.
Set off the main hallway, this area feels like your own private nook.
Bedroom 4
Bedroom 4 is located upstairs and measures 14 by 14 feet. With a built-in seat and a large closet, it’s a comfortable space for an older child, teen, or a private guest suite.
The windows bring in natural light, and the location offers more privacy away from the main floor activity.

Bathroom (Upper Level)
Next to Bedroom 4, there’s a full bath with a tub and shower combo, plus enough counter space to spread out. This makes the upstairs functional for either extra family space or guest quarters.
Catwalk
A catwalk connects the sitting area to Bedroom 4, offering open views down to the foyer and great room. This feature keeps the upstairs visually connected to the main level, and I think it adds a bright, airy feeling to the house.
Attic Storage
The upper level has access to attic storage on both sides of the house. These walk-in storage areas are perfect for holiday decorations, off-season gear, or anything else you’d rather keep out of sight.
If you’ve ever had too little storage, you’ll really appreciate this space.
Bonus Room
Just off the landing, stairs lead up to a huge bonus room above the garage.
At 34 by 25 feet, it’s big enough for a game room, gym, or home theater.
Four storage rooms in the corners make it easy to keep everything organized. I love how this room can change with your family—maybe for kids when they’re young, teens later on, or even as a creative studio or guest zone.
Open to Great Room/Foyer
Large openings upstairs let you look down on the great room and foyer, keeping both levels visually connected. This design adds a sense of openness and lets light flow through the house.
The final level is the basement, as shown on the third floor plan. This unfinished space mirrors the main floor, so it’s a blank canvas.
You could finish it as a rec room, home gym, extra bedrooms, or just use it for storage.
What stands out to me is how this level gives you options, whether you’re growing your family or want room for hobbies.
Throughout all three levels, the flow of this ranch-style home is both intuitive and flexible. With well-placed features around every corner, there’s space to gather, unwind, and grow—all within one welcoming home.
Interested in a modified version of this plan? Click the link to below to get it from the architects and request modifications.
