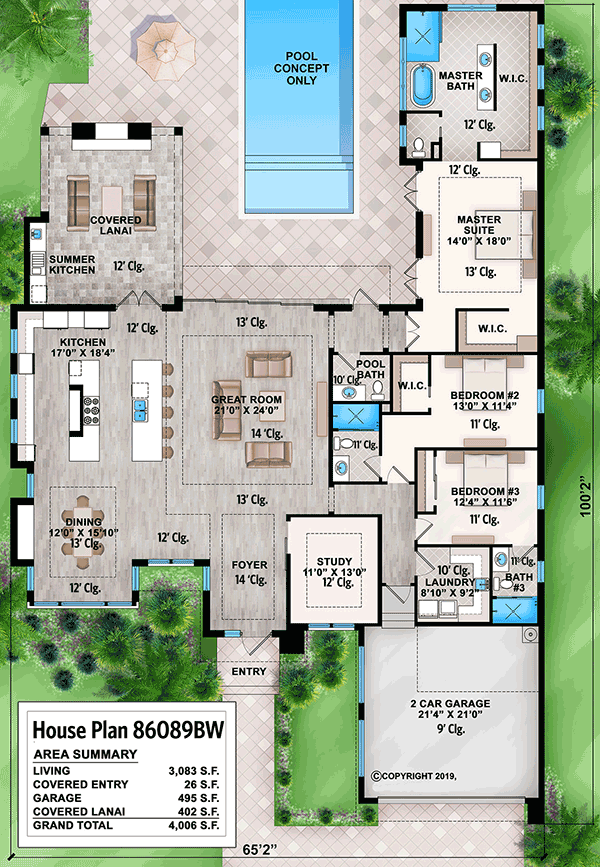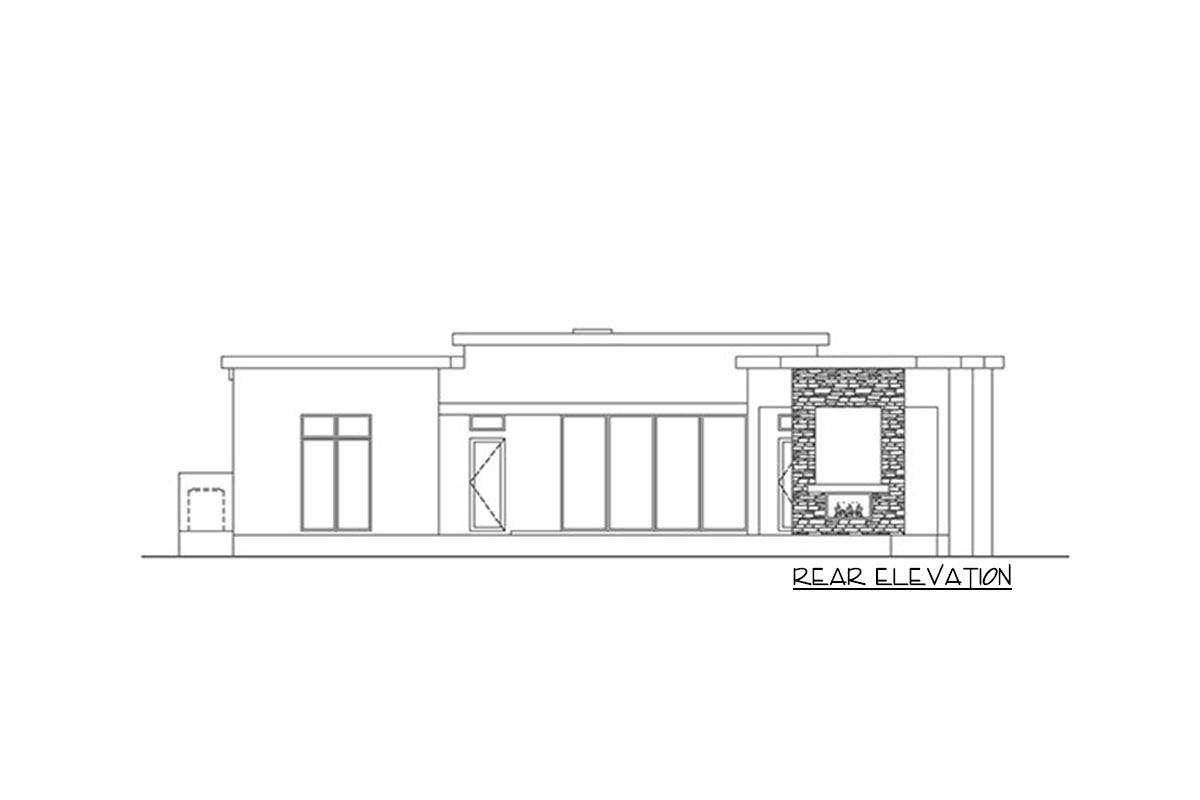Contemporary Beach House for Indoor / Outdoor Lifestyle (Floor Plan)

The first thing you notice about this home is its pure Florida sophistication. The clean-lined architecture, broad glass, and the way sunlight fills every corner give it a gentle, welcoming vibe.
With 3,083 square feet all on a single spacious level, this is a place designed for easy living, entertaining, and relaxing.
I love how the modern style blends with coastal touches throughout—think lush landscaping, airy rooms, and a backyard oasis you’ll want to spend time in.
Specifications:
- 3,083 Heated S.F.
- 3 Beds
- 3.5 Baths
- 1 Stories
- 2 Cars
The Floor Plans:

Foyer
As you step through the front entry, the foyer immediately feels open without being overwhelming.
There’s plenty of wall space here for art or family photos. Personally, I enjoy a foyer that lets you pause and take in your surroundings, and this one does exactly that.
The 14-foot ceiling overhead adds a bit of drama, but it never feels stuffy.

Study
Just off the foyer, on the left, is a private study. This is more than just an extra room.
With its own set of double doors, it’s ideal for working from home, handling bills, or even creating a cozy library or reading nook.
The 12-foot ceiling keeps things feeling light, and the window looking out to the front landscaping brings in natural light while keeping you connected to the outdoors.

Dining Room
Move forward and you’ll find the dining room to your left. It’s defined but not closed off, so you stay part of the action whether hosting a big holiday meal or grabbing a quick dinner.
There’s a window with a view of the side garden, which I think would be perfect for evening meals as the sun sets.
With a 12-foot ceiling, you have space for a statement light fixture or a more understated style.

Great Room
Step into the great room and everything opens up. At 21 by 24 feet, there’s plenty of space for large, plush furniture.
The great room is truly the central hub, with expansive windows and glass doors along the back wall.
These provide not just lovely views, but make the natural light feel like part of the decor.
You can look straight out to the pool and patio area from here.
I think the great room’s layout works especially well. You can arrange a conversation area around the TV or fireplace, leave it open for gatherings, or create a play area for kids.
The 14-foot ceiling keeps the room feeling spacious. No matter if you’re relaxing with family or hosting friends, this space can adapt to your needs.

Kitchen
Right next to the great room, the kitchen is ready for everything from weekday breakfasts to big celebrations.
A large island with seating lets you chat while you cook or help with homework as you prep dinner.
There’s plenty of counter space and storage, and the walk-in pantry is set just out of view to help keep things tidy.
What stands out to me is how connected the kitchen is to the rest of the house.
You can see into the great room, out to the covered lanai, and back toward the dining area.
It’s open, but you still have a sense of separation from the busiest areas. I think this setup is perfect for anyone who wants to stay part of the action without being right in the center of it all.

Covered Lanai and Summer Kitchen
Head outside through the sliding glass doors to the covered lanai. This is the kind of space where I can picture myself lounging on a Sunday afternoon.
The ceiling fans and stone flooring help keep things cool, even during the hottest Florida days.
There’s room for outdoor sofas, lounge chairs, or a large dining table.
The summer kitchen is a standout feature. It’s fully equipped and perfect for grilling, so you can cook without missing any backyard fun.
With the pool just steps away, this spot is ideal for pool parties or casual outdoor dinners.
I love how the covered lanai feels like a true extension of the indoor living area.
When you open those glass doors, indoor and outdoor living really come together.

Pool
The pool area is the centerpiece of the backyard. While it’s labeled “Pool Concept Only” on the plan, the intent is clear: you get your own private oasis.
There’s space for lounge chairs and umbrellas, and enough deck area for kids to play or adults to relax with a drink.
Because the pool lines up with the great room windows, you even get sparkling water views from inside.

Master Suite
Back inside, the master suite sits on the right side of the house for privacy.
You enter through a short hall that separates it from the rest of the home.
The bedroom is 14 by 18 feet, large enough for a king bed and a cozy sitting area if you like.
With windows on two sides, you’ll wake up to bright natural light each morning.
Something I really appreciate is that the master suite is set apart from the other bedrooms. This gives you a true retreat, away from the busier parts of the house.

Master Bath
The master bath feels like a personal spa. There’s a big soaking tub, a roomy walk-in shower, and double vanities so each person has their own space.
Natural light streams in from a window over the tub, creating a relaxing atmosphere. Modern fixtures and sleek cabinetry finish off the space nicely.

Master Suite Walk-In Closets
For storage, the master suite comes with two walk-in closets. In my experience, this is a real game-changer—no more fighting for hanger space.
Each closet is large enough for clothes, shoes, and extras, so your bedroom stays neat and uncluttered.

Bedroom #2
The second bedroom sits down the hallway from the master, offering privacy but remaining convenient.
At 13 by 11 feet, it’s a great size for kids, guests, or even as a second office or hobby room.
A window looks out to the side yard, so the space always feels open and bright.

Bedroom #3
Right next to bedroom two, you’ll find the third bedroom. It’s a bit smaller at 12 by 11 feet, but still comfortable.
This room could work as a nursery, a young child’s room, or a guest space.
Both bedrooms share a hallway bathroom, which is practical for family living.

Bathroom
Serving bedrooms two and three, the bathroom is set just off the hall for easy access.
There’s a full-size tub, a large vanity, and plenty of storage for towels and toiletries.
I always like when shared bathrooms are close to the bedrooms but don’t feel cramped, and this one fits the bill.

Pool Bath
A dedicated pool bath is located just inside from the patio, making it easy for swimmers to rinse off or change without bringing water through the main house. This bath also doubles as a handy powder room for guests during outdoor gatherings.

Laundry
The laundry room is better than most. At 8 by almost 10 feet, there’s space for side-by-side appliances, cabinets, and a counter for folding.
It’s placed off the bedroom hallway, right next to the garage, so you can drop off muddy clothes or sports gear before heading inside.
I think this location is especially useful if you have kids or pets.

2-Car Garage
The two-car garage is attached and provides direct access to the laundry area. The garage doors feature a warm wood finish, adding curb appeal to the front of the house.
Inside, there’s extra depth for both cars plus additional storage. You could add shelving for tools, holiday decorations, or outdoor gear.
Since the garage connects directly to the laundry and kitchen areas, bringing in groceries or equipment is quick and easy.

Walk-In Closets (Secondary Bedrooms)
Both secondary bedrooms feature their own walk-in closets. This means kids or guests get plenty of storage, and you can keep each room organized with space for clothes, toys, or luggage.

Flow and Daily Living
With this layout, your daily routines feel truly easy. The way the kitchen, great room, and outdoor spaces connect is perfect for gatherings or family time.
The master suite’s separation keeps things peaceful, while the secondary bedrooms and bath are grouped for convenience.
Every feature—like the study up front, the pool bath for wet feet, and the summer kitchen for outdoor meals—feels intentional and useful.
You get a home that balances function with style, blending indoor-outdoor living, private retreats, and flexible spaces.
Each room connects naturally to the next, which I think makes life here feel relaxed and easy.
It’s the kind of design that lets you picture quiet mornings in the study and lively evenings with friends by the pool.

Interested in a modified version of this plan? Click the link to below to get it from the architects and request modifications.
