Satisfying Single-Story House Plan – 3940 Sq Ft (Floor Plan)
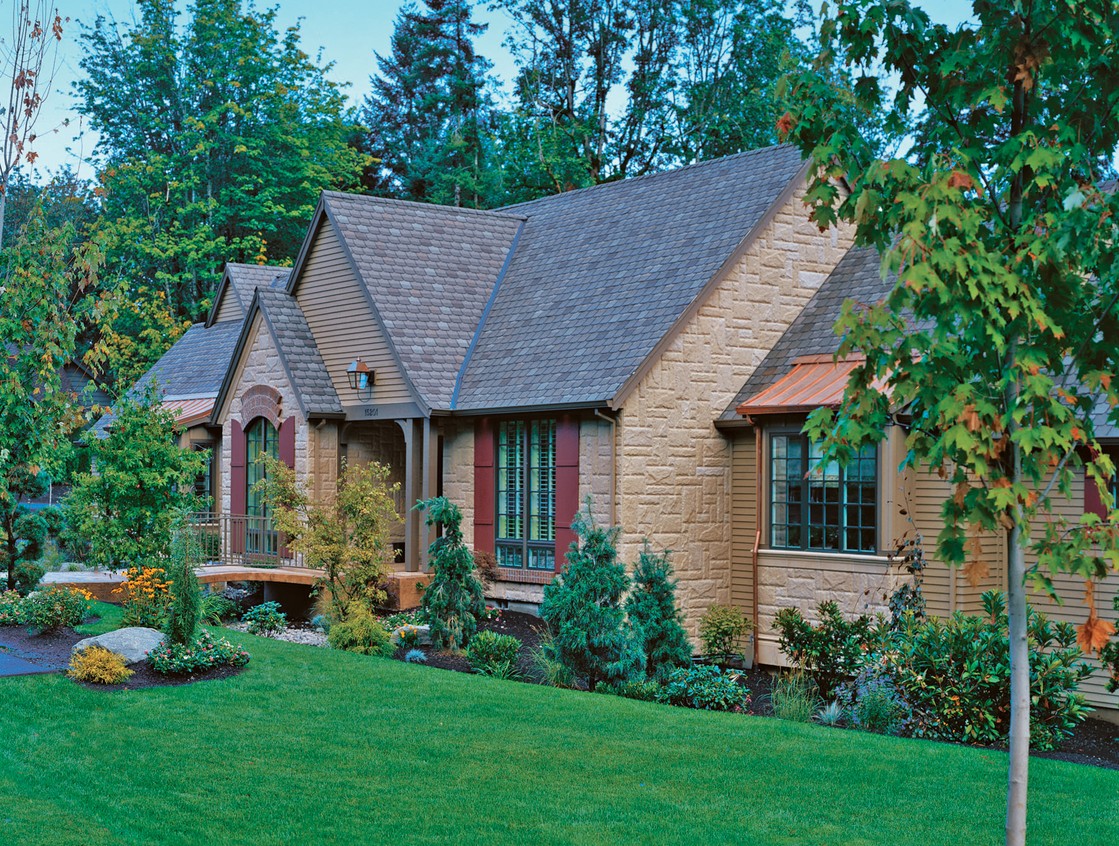
There’s a certain kind of comfort you feel even before you step through the front door of this home.
There’s a blend of cottage charm and traditional warmth that makes you feel at ease right away.
The steep gables, earthy stonework, and lush landscaping all set a welcoming tone, hinting at the thoughtful details waiting inside.
With nearly 4,000 square feet spread across multiple levels, this home is set up for both lively gatherings and quiet moments.
Let’s walk through each space and see how the rooms work together for daily life.
Specifications:
- 3,940 Heated S. F.
- 3 Beds
- 3 Baths
- 3 Stories
- 3 Cars
The Floor Plans:
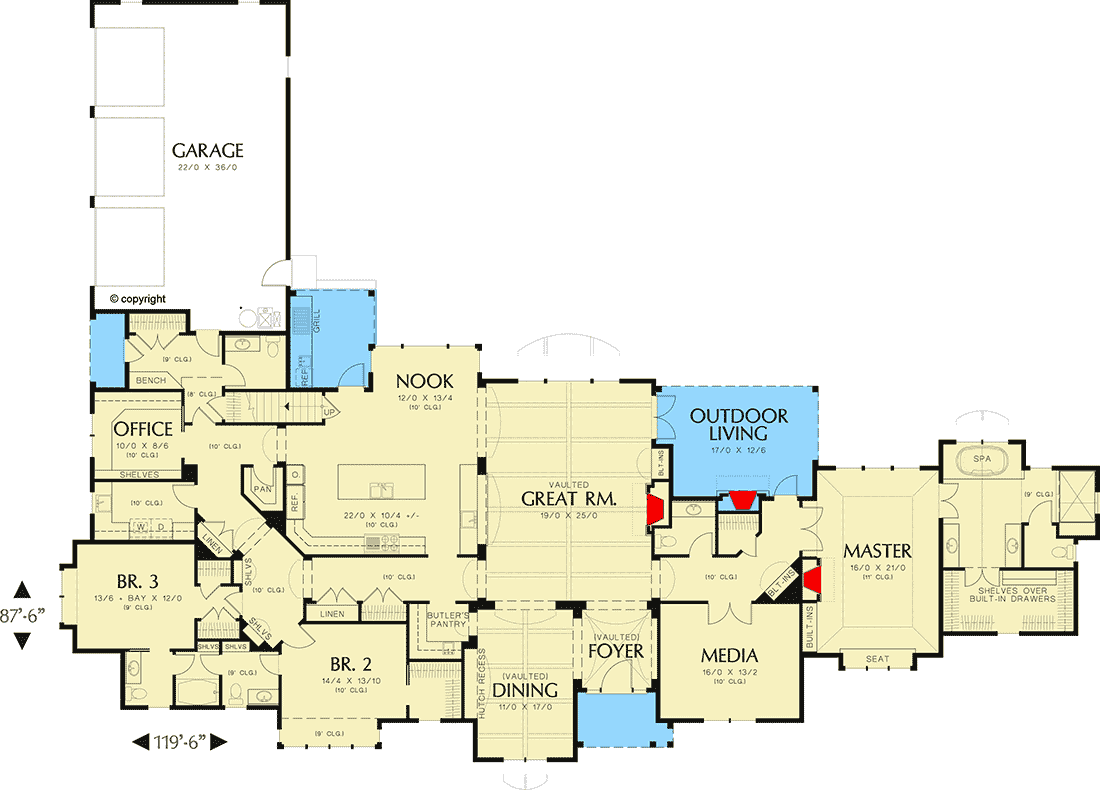
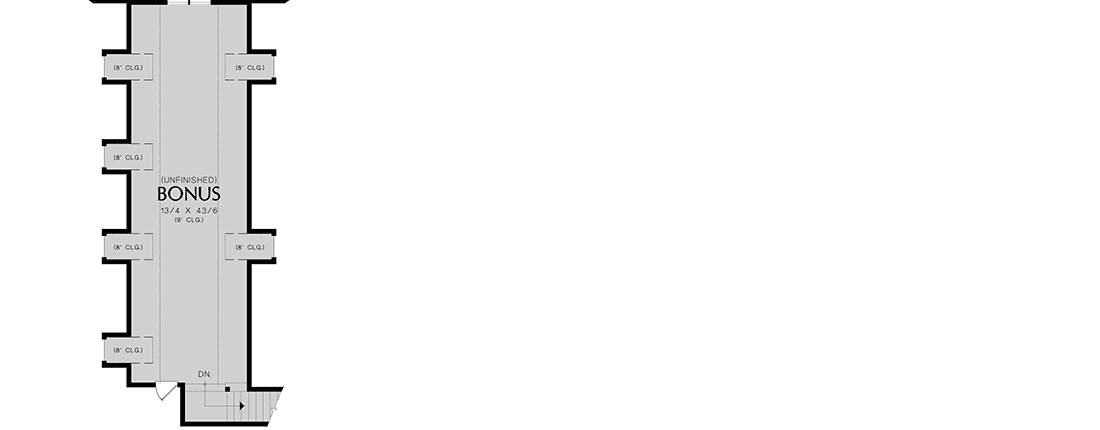
Foyer
The front porch features classic columns and a cozy vibe. When you open the door, you find a recessed alcove that feels both formal and friendly.

The vaulted foyer gives a sense of height and openness right as you step inside.
A cream-colored cabinet sits beneath a soft arch, ideal for keys, mail, or a favorite sculpture.
Warm taupe walls and crown molding show right away that this home is about tradition and comfort.
Dining Room
Off to the side, the dining room welcomes you with rich brown walls that set off the classic wood table and upholstered chairs.
The vaulted ceiling adds drama, and the long, narrow shape naturally leads your gaze toward the tall window with gold curtains.
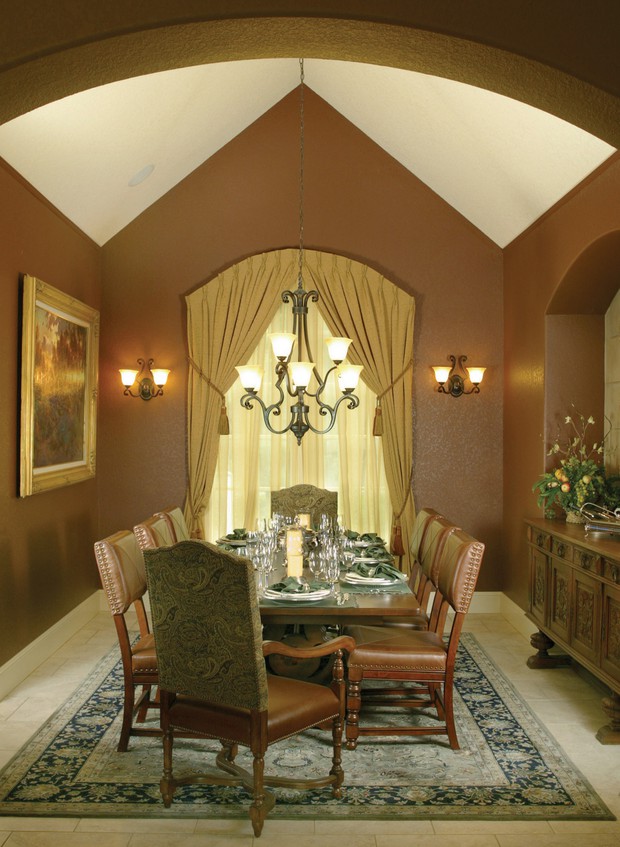
I can easily picture holiday dinners or birthday celebrations here, with the wrought iron chandelier creating an old-world glow.
Media Room
Just past the foyer, the media room offers a quiet spot for movie nights or game day marathons.
With its generous size, you have space for a large sectional or rows of plush chairs.
I think this area is great for families looking for a dedicated entertainment space, separate from the main living areas.

Butler’s Pantry
Connecting the dining room to the kitchen, the butler’s pantry makes hosting simple. There’s storage for serving pieces and extra pantry items, and it’s a handy shortcut when bringing food from the kitchen to the dining room during big gatherings.
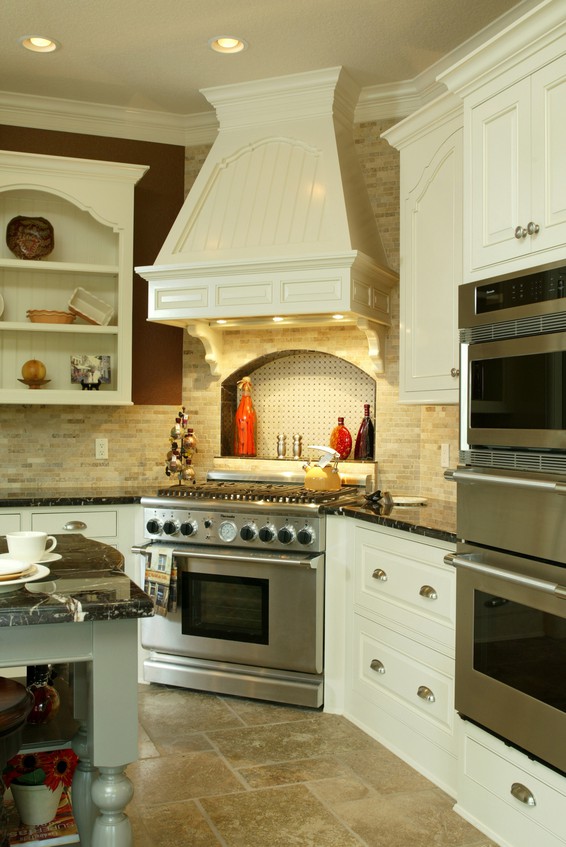

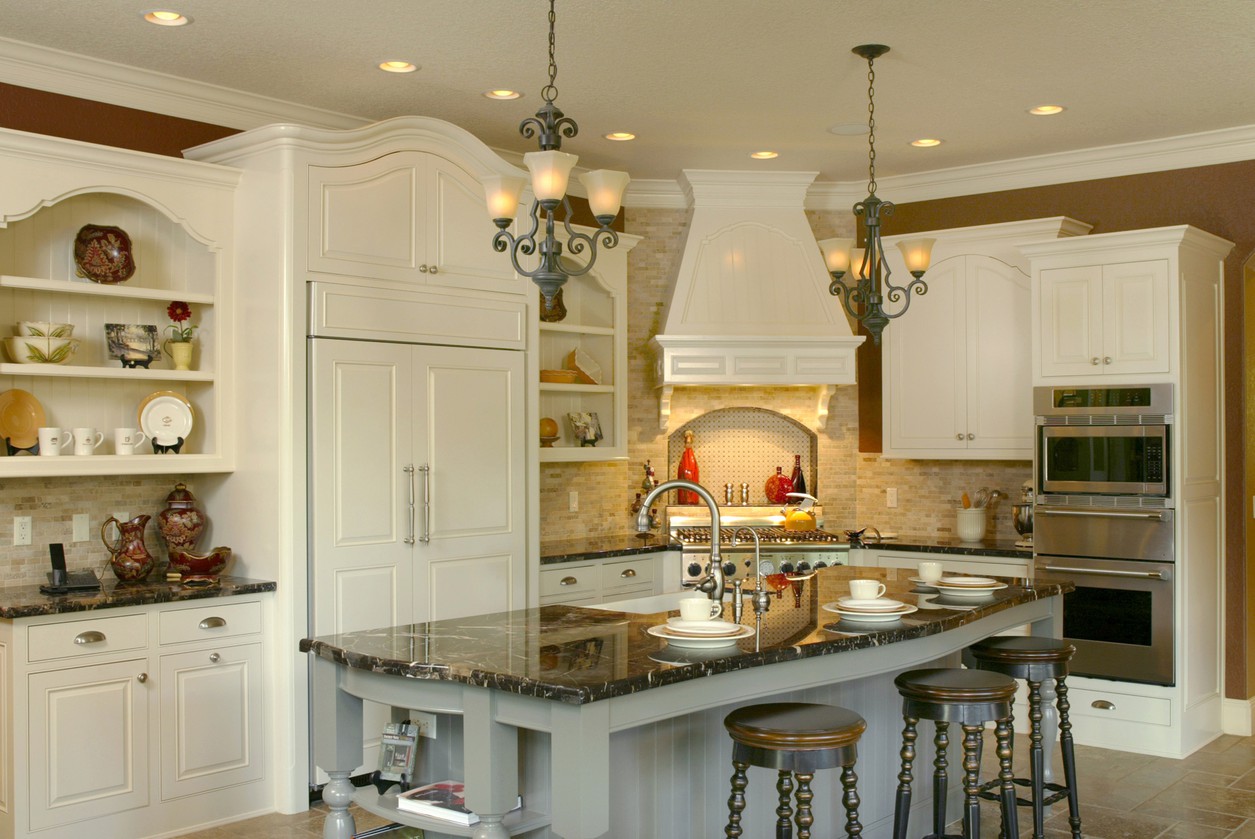


Great Room
Step into the vaulted great room and you’re greeted by a wall of oversized windows that bring in backyard views and fill the space with natural light.
The floral-upholstered sofa and curved armchairs are perfect for relaxing.
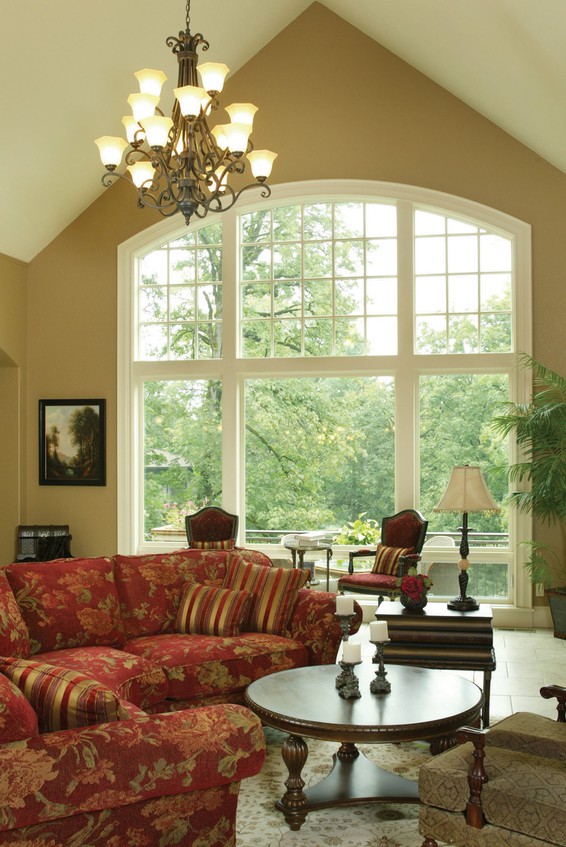
A stone fireplace anchors one wall, paired with a built-in entertainment center. This is a cozy spot for curling up with a book or hanging out with friends.
The open layout makes it easy to move from one room to the next, so conversations and gatherings flow smoothly.

The open layout makes it easy to move from one room to the next, so conversations and gatherings flow smoothly.
Kitchen
The kitchen sits just behind the great room and works well for anyone who loves to cook or entertain.
Creamy white cabinetry wraps around a central island finished in dark marble.
There’s seating for four at the island, so you can chat with friends over coffee or keep an eye on kids doing homework.
Glass-front display cabinets and a custom range hood add personality, while double ovens and a built-in fridge offer modern convenience.
I love being able to look out through wide archways into the next rooms—it’s easy to stay connected, even when you’re busy prepping meals.

Nook
Next to the kitchen, you’ll find a sunny nook that’s perfect for casual meals. With windows on two sides, it’s a great spot for breakfast or a quick lunch, and there’s enough space for a round table and a few chairs.
The view of the backyard keeps it feeling open and relaxed.

Outdoor Living
Step through the glass doors in the great room or nook and you’ll be on a covered outdoor living porch.
With its Craftsman-inspired vibe, this space extends your living area into the backyard.
Whether you’re grilling for a summer barbecue or sipping iced tea in the shade, this porch is designed for year-round use.
The space is large enough for both a dining table and a seating area.
If you enjoy entertaining outdoors, this is an ideal setup.

Grill Area
Next to the outdoor living space is a dedicated grill zone. If you like cooking outside, this practical area keeps everything close by. There’s direct access to the kitchen, so serving outdoor meals is quick and easy.

Garage
The garage is located at the end of a short hall near the kitchen and grill area.
It’s a spacious two-car garage with plenty of room for storage along the sides—think bikes, tools, or seasonal décor.
You also have quick access to the mudroom, making it easier to bring in groceries or sports gear.

Mudroom
Inside from the garage, you’ll enter a mudroom with a built-in bench and storage. You can drop muddy shoes, hang up coats, or stash backpacks here, which helps keep the main living areas tidy.
For families, I find this space to be a real lifesaver during busy mornings or messy weather.

Office
Near the mudroom sits a private office. Built-in shelves cover one wall, making it easy to organize books, files, or display favorite collectibles.
There’s room for a desk and a window that brings in natural light. This makes working from home or handling paperwork a lot more comfortable.
I appreciate that this room is set apart from the busier living areas, so it’s easier to focus.

Bedroom 3
Down the hall, you’ll find Bedroom 3. This room features a cozy bay window, shelves for extra storage, and its own closet.
Located away from the main suite, it offers privacy for guests or older kids. The spot makes it easy to come and go without passing through the main living zones.

Bedroom 2
Bedroom 2 sits further down, with a generous closet and a bathroom nearby, making it great for guests or family.
Windows bring in plenty of light, and there’s enough space for a queen-size bed and a small desk.
The linen closet in the hall keeps towels and sheets close at hand.

Hall Bath
The bathroom for Bedrooms 2 and 3 is just steps away. It has all the essentials: a tub-shower combo, a single sink with a large mirror, and enough counter space for daily routines.

The setup helps keep morning routines moving smoothly.
Laundry
Near the secondary bedrooms, the laundry room makes chores easier with built-in shelves and counter space for folding.
It’s close to the mudroom, so you can toss in dirty uniforms or muddy towels as soon as you come home.

Master Suite
At the other end of the house, the master suite is a peaceful retreat. The bedroom is spacious, with room for a seating area by the windows.
Built-in drawers and shelves line one wall, helping you keep clothes organized without clutter. There’s even a window seat—I think it’s the perfect spot for reading or unwinding at the end of the day.

Master Bathroom
The master bath is designed for comfort and privacy. Dual vanities sit on either side of a classic clawfoot tub.
A vaulted ceiling and big arched window bring in lots of light and offer a view of the trees outside.
The separate shower and private toilet room give you plenty of space to get ready alone or together.
With a spa-like layout, this is a relaxing place to start or end your day.

Master Closet
Connected to the bath is the master closet, with lots of hanging space, shelving, and built-in drawers.
Storage won’t be a problem, and everything is within easy reach. I’d say this closet feels more like a dressing room than just a storage space.

Linen and Storage Spaces
Throughout the main floor, you’ll notice several linen and storage closets. These small touches help keep everything organized, from extra blankets and cleaning supplies to pantry goods near the kitchen.

Stairs to Upper Level
Near the nook and mudroom, a set of stairs leads up to the next level.
The staircase is wide for easy access, and its location keeps it out of the main traffic flow.

Unfinished Bonus Room
At the top of the stairs, you’ll find a long, unfinished bonus room. With almost 44 feet of length, this space is a blank canvas.
You might want to use it as a playroom, gym, art studio, or even a guest suite someday.
It includes closet alcoves on both sides, so storage is built right in.
I like that the bonus room sits away from the rest of the home, offering privacy for hobbies or guests.
The possibilities here are wide open.

Back to the Main Floor
Heading back downstairs, you can see how the main level wraps around the outdoor spaces, blending indoor comfort with backyard views.
Each wing is thoughtfully separated, with private bedrooms on one side and entertainment or work spaces on the other.
There are no wasted corners, and each room feels like it belongs right where it is.
Throughout the home, the flow feels natural and welcoming. Whether you’re hosting a crowd, working from home, or enjoying a quiet evening by the fire, every space is set up for comfort and connection.
The mix of traditional details and modern features makes this house both practical and beautiful, ready for whatever comes next.

Interested in a modified version of this plan? Click the link to below to get it from the architects and request modifications.
