Seaside Lodge (Floor Plan)

Specifications:
- 4952 Square Ft
- 5 Bedrooms
- 5 Bathrooms
- 2 Stories
The Floor Plans:

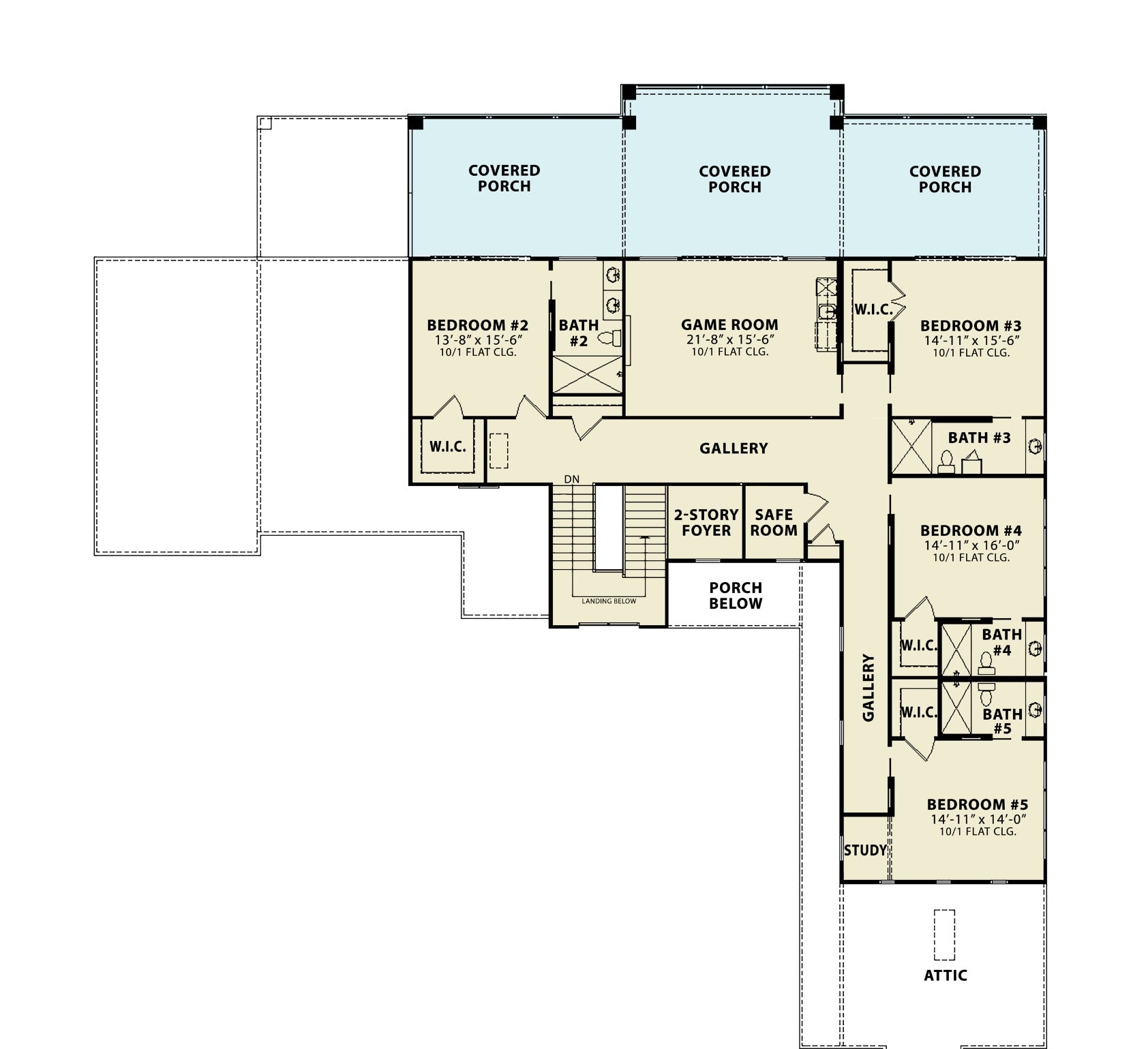
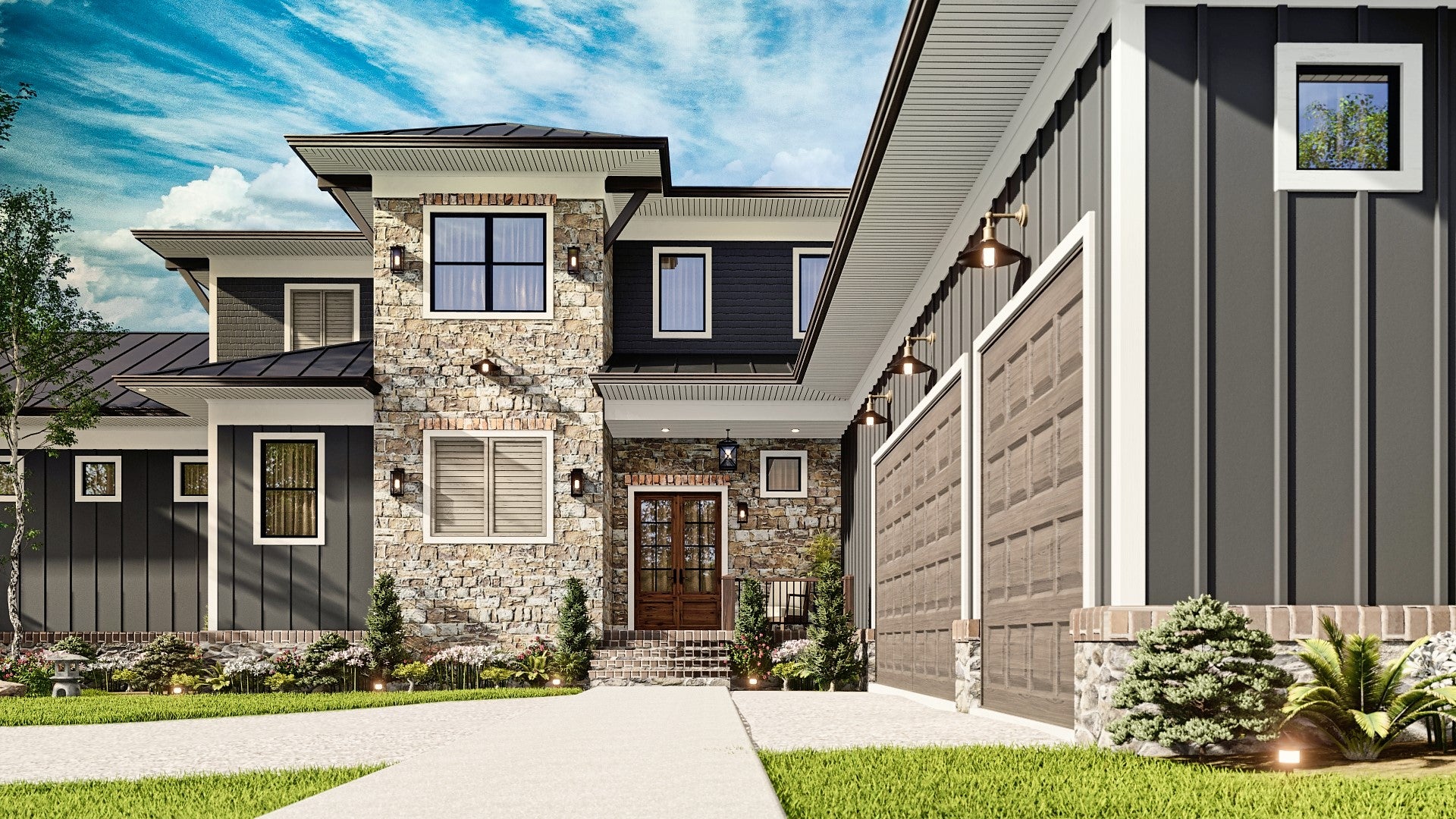
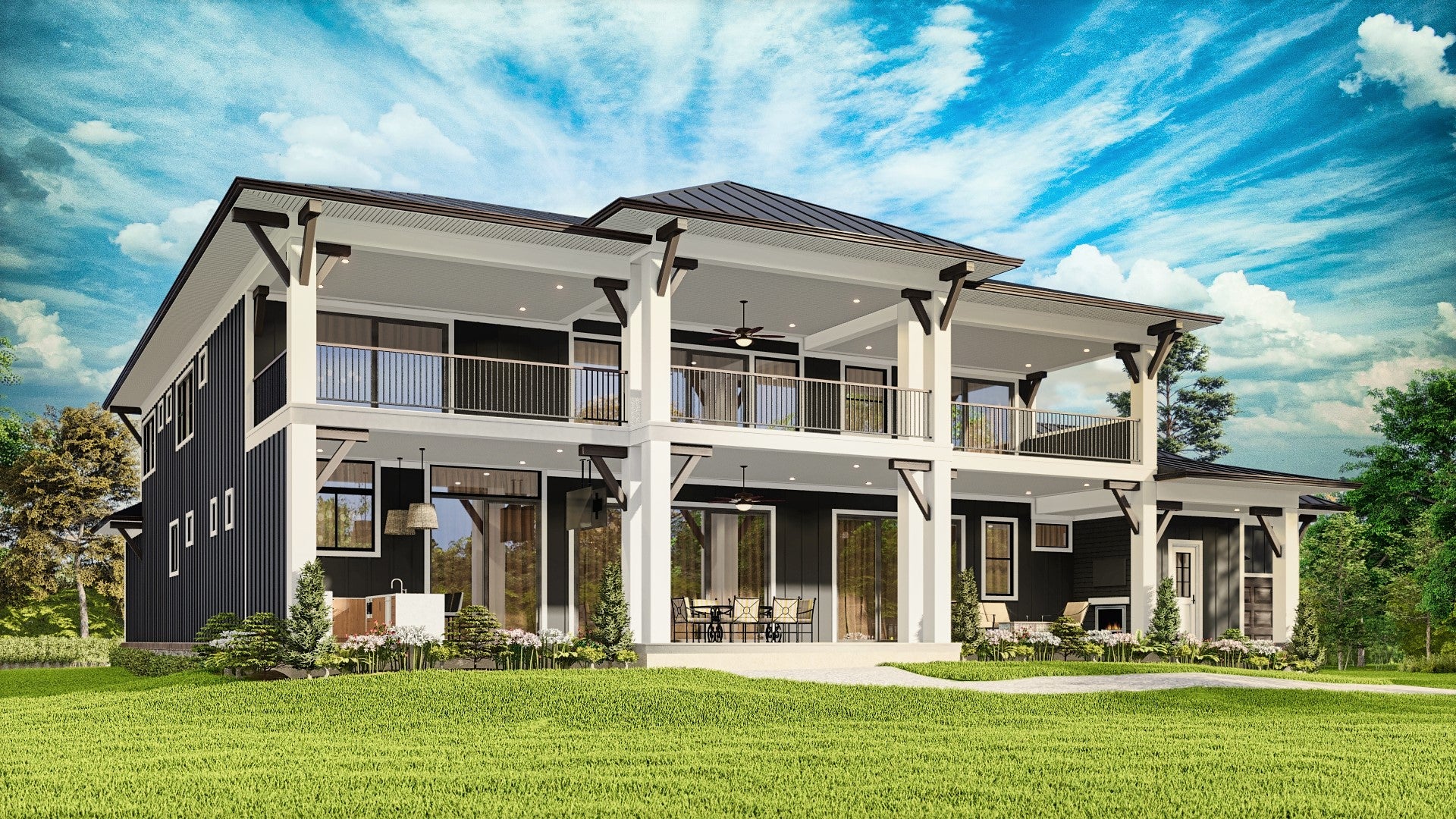
Foyer
As you enter this house plan, you’re greeted by a spacious foyer that immediately gives off a welcoming vibe. Personally, I like how the foyer serves as a central hub, connecting to various parts of the house for an easy flow.
It’s the perfect spot to welcome guests and gives you room to decorate — maybe with a stylish console table or a plush bench for convenience.
Great Room
Moving into the great room, you’ll notice how it serves as the heart of the home with vaulted ceilings that add a sense of grandeur. With its open layout, this room is ideal for both relaxing and entertaining.
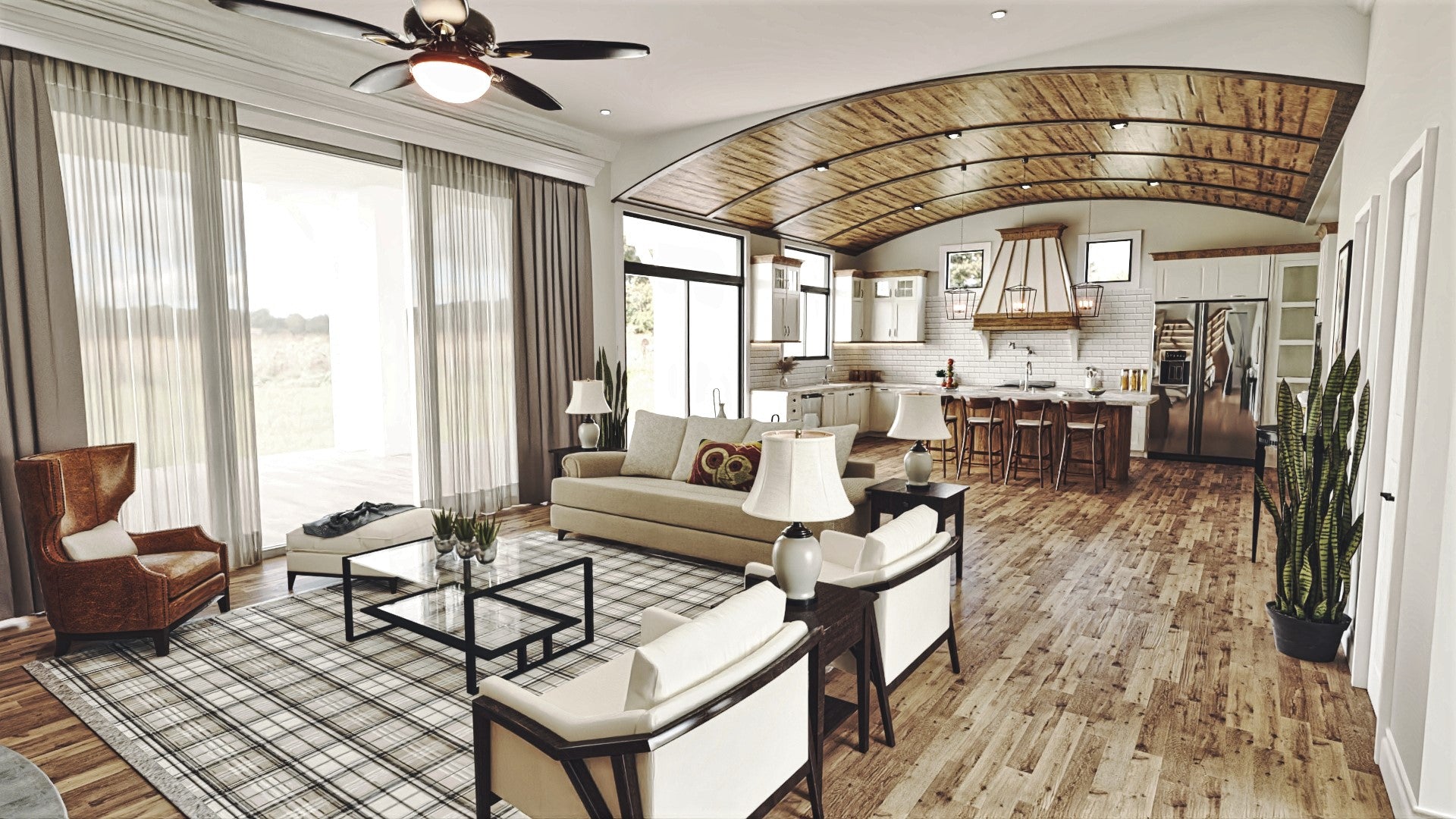
You can imagine cozying up by the fireplace or hosting a lively gathering here.

The expansive wall space is also begging for large art pieces or a custom-built entertainment center. It’s a space that offers versatility for family time and hosting with ease.
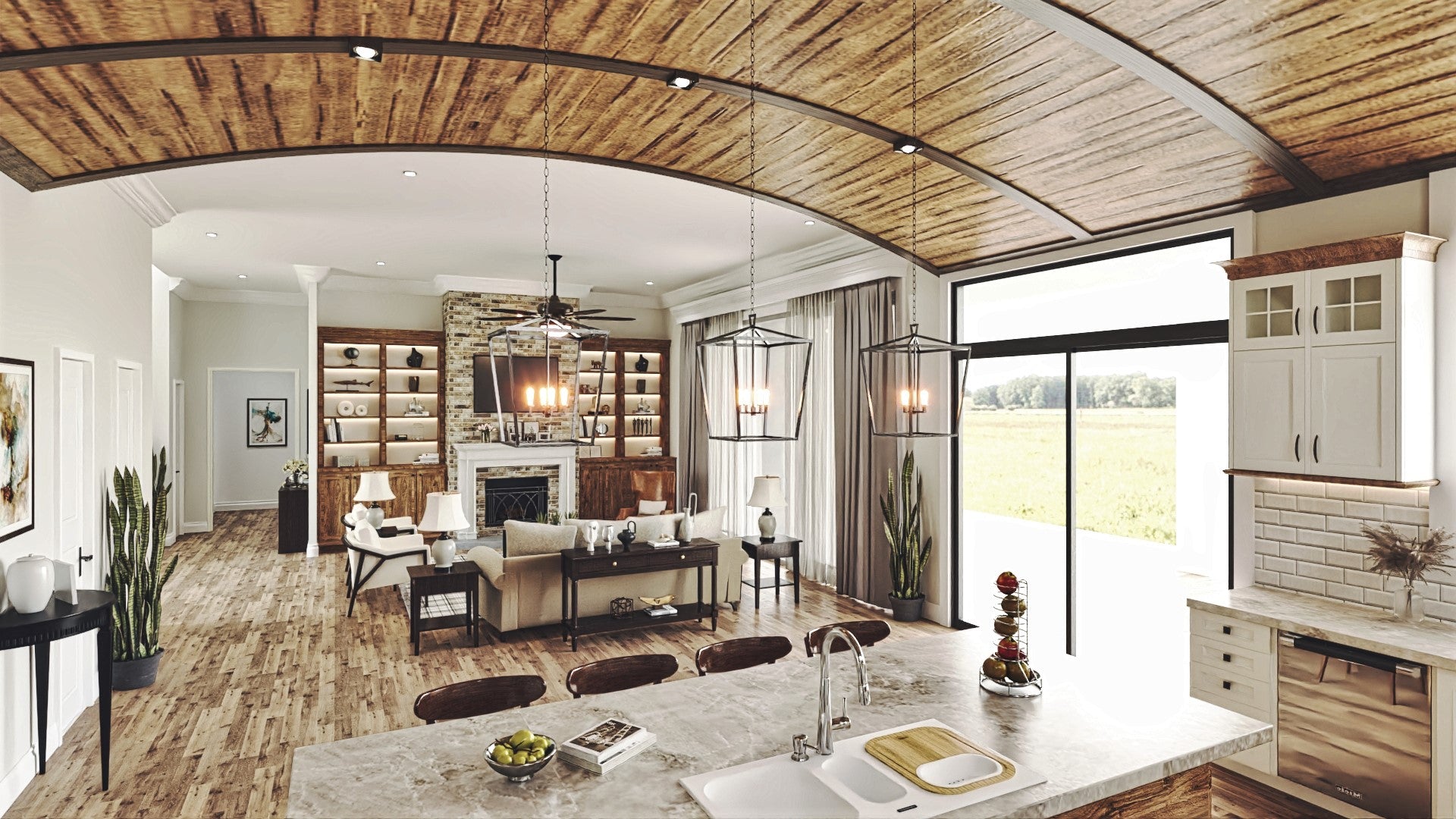
Kitchen
Now, let’s talk about this kitchen.
If you love cooking or entertaining, this layout is a dream. An ample island — which I think is a must-have for modern homes — doubles as a prep area and a casual dining spot. You’ll also appreciate the walk-in pantry for all your storage needs. My favorite feature?
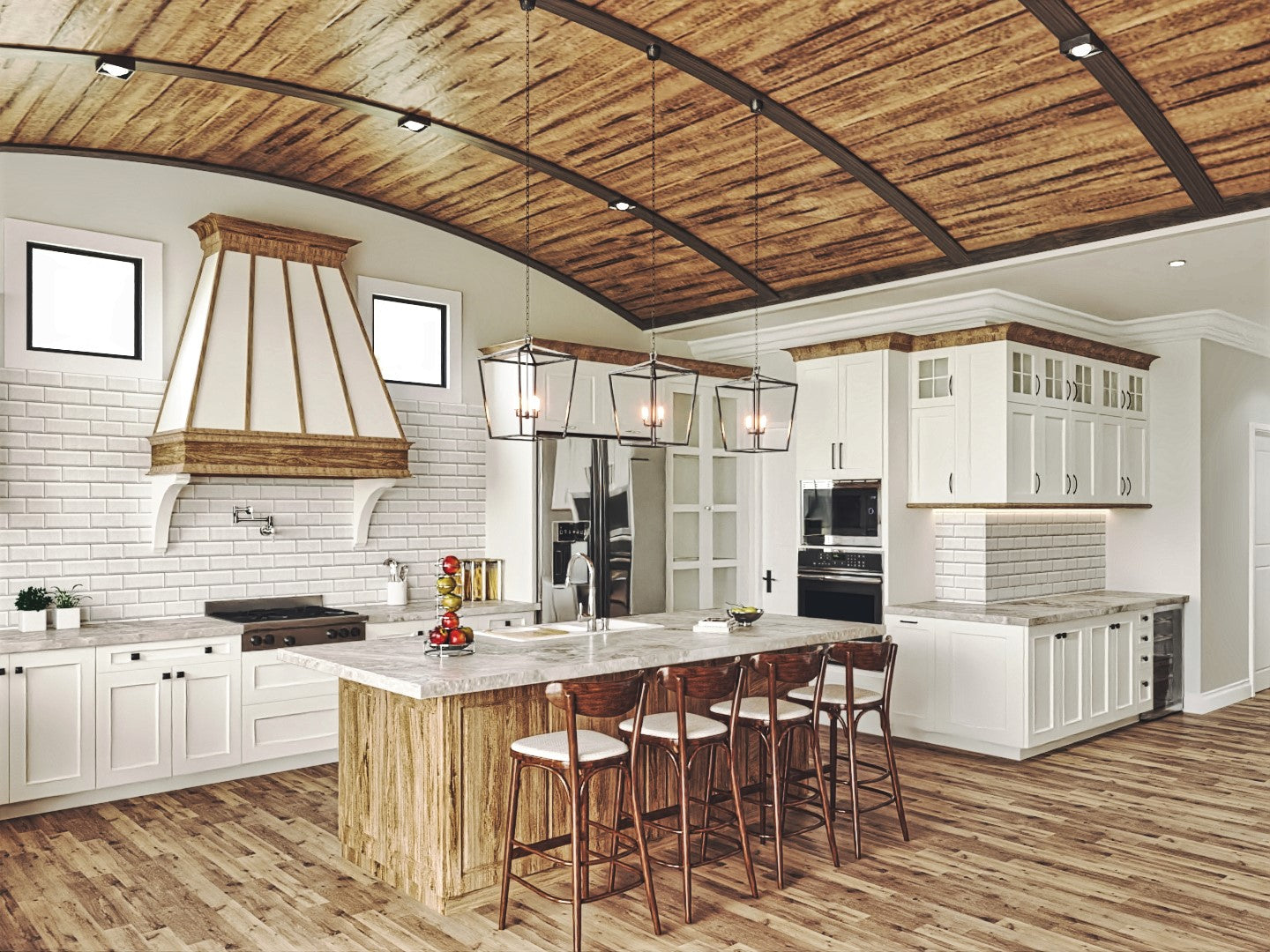
The open connection to the great room. Cooking won’t isolate you from the rest of the family or guests, making the experience all the more inclusive and social.
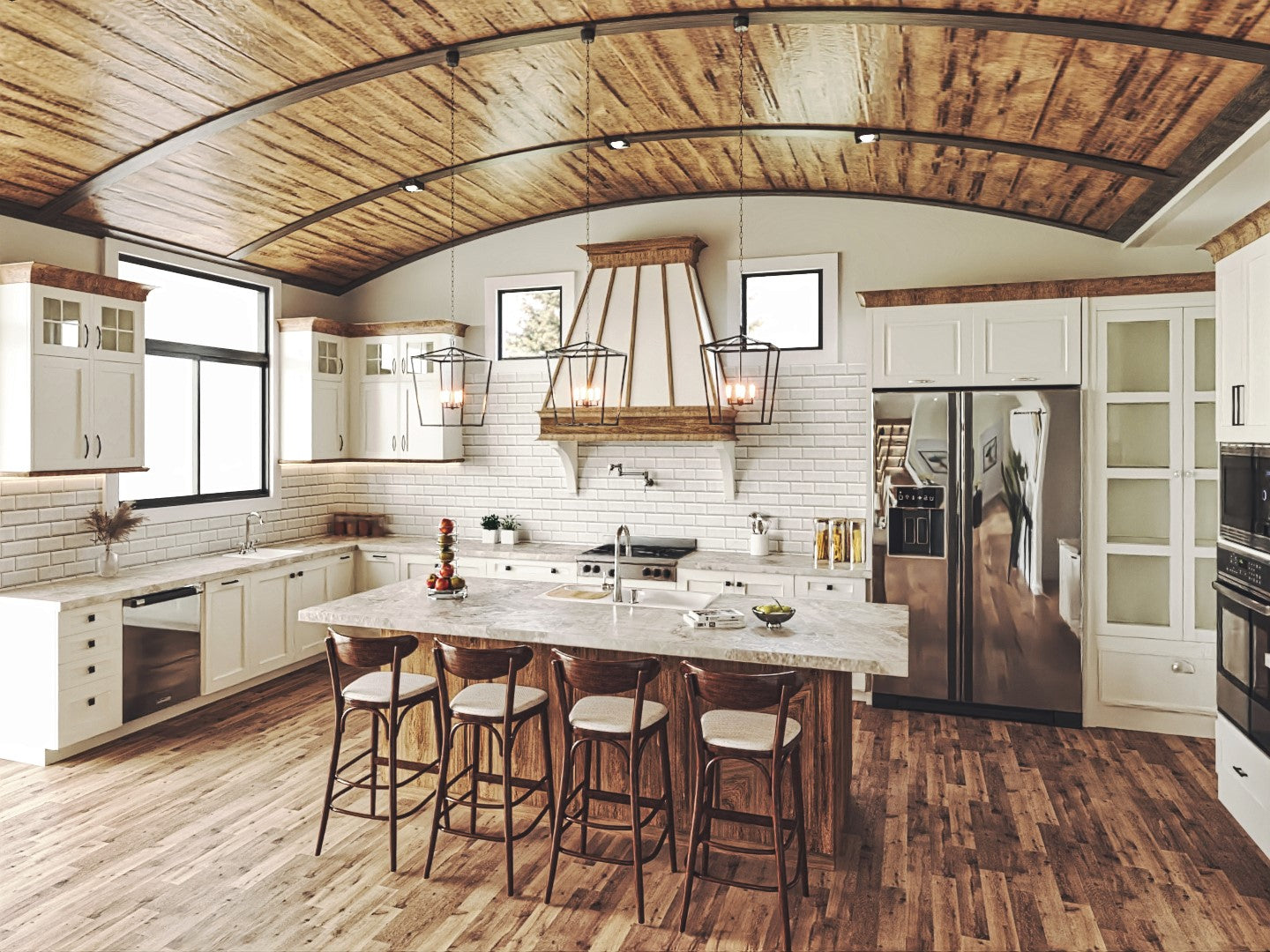
Dining Area
Adjacent to the kitchen, you’ll find the dining area.
It’s effortlessly connected to both the kitchen and the great room, encouraging a social atmosphere during meals. I think the positioning by the rear porch allows for lovely views and a seamless transition to outdoor dining.
It feels formal enough for special occasions but relaxed enough for everyday meals, striking a perfect balance.
Master Suite
I often find that the master suite truly sets the tone for a home, and this one doesn’t disappoint. The luxurious bedroom space is complemented by a lavish bath and a sizable walk-in closet. What I find particularly appealing is the direct access to the rear porch — imagine starting your mornings with some fresh air or winding down in the evening with a private outdoor moment.
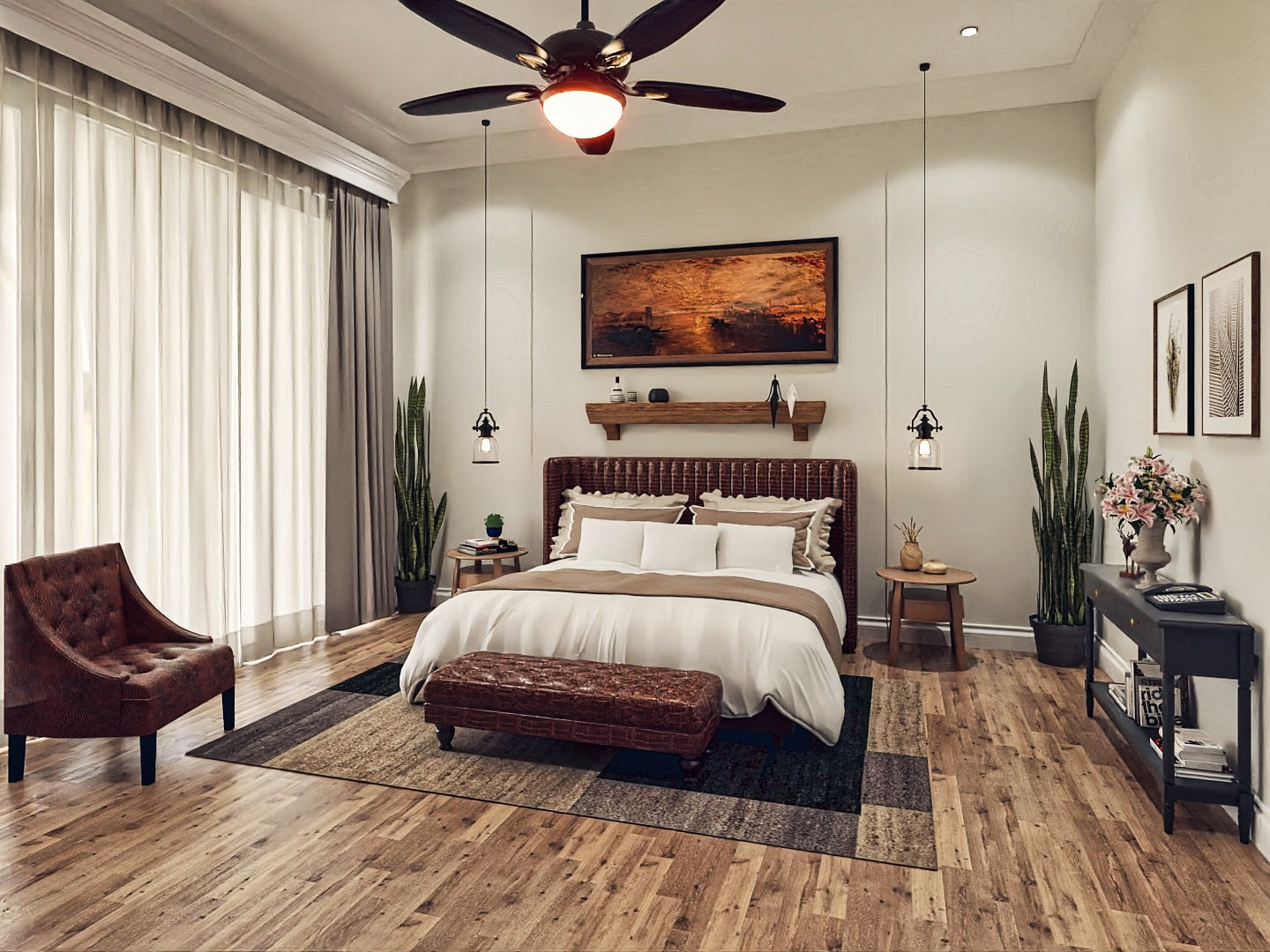
The layout truly prioritizes peace and privacy which is vital for a restful retreat.
Secondary Bedrooms
The secondary bedrooms are cleverly positioned to offer privacy, too. They share a convenient Jack and Jill bathroom, which is perfect for siblings or overnight guests.
I’m impressed by the size of these rooms — they’re certainly not an afterthought and offer plenty of space for comfort and personalization.
Bonus Room
Ah, the bonus room.
This space is like a blank canvas for you to paint your lifestyle onto. Whether you need a home office, a playroom, or a home theater, this room is adaptable to suit your ever-changing needs. With remote work becoming the norm, having a designated office space away from the main living areas is invaluable for productivity.
Rear Porch
Moving outside to the rear porch, I see this as a highlight of the home. It’s covered, meaning you can enjoy the outdoors in many weather conditions.
There’s more than enough space for dining al fresco or lounging, and because it’s accessible from both the great room and the master suite, it nicely extends your living space into the outdoors.
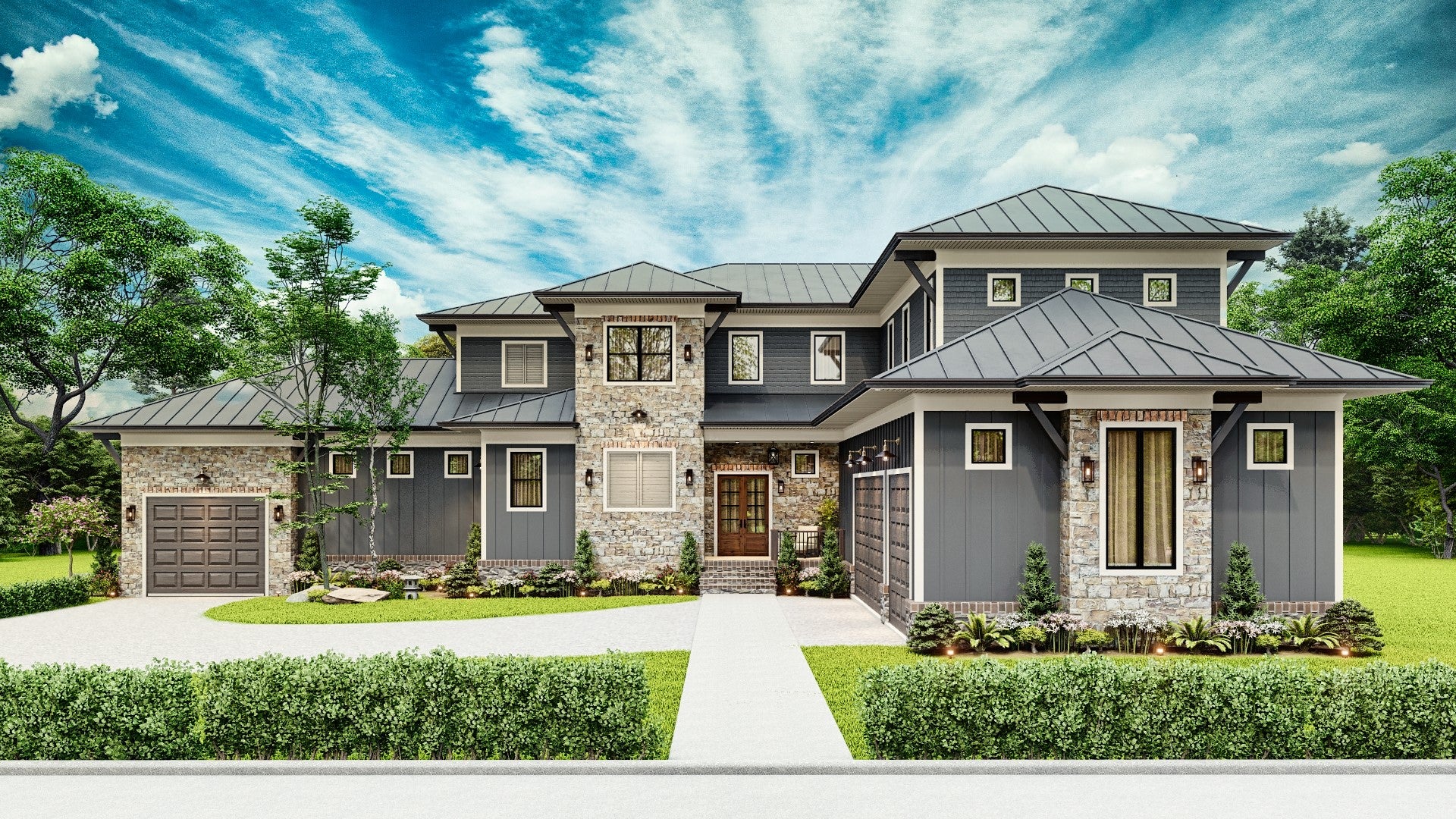
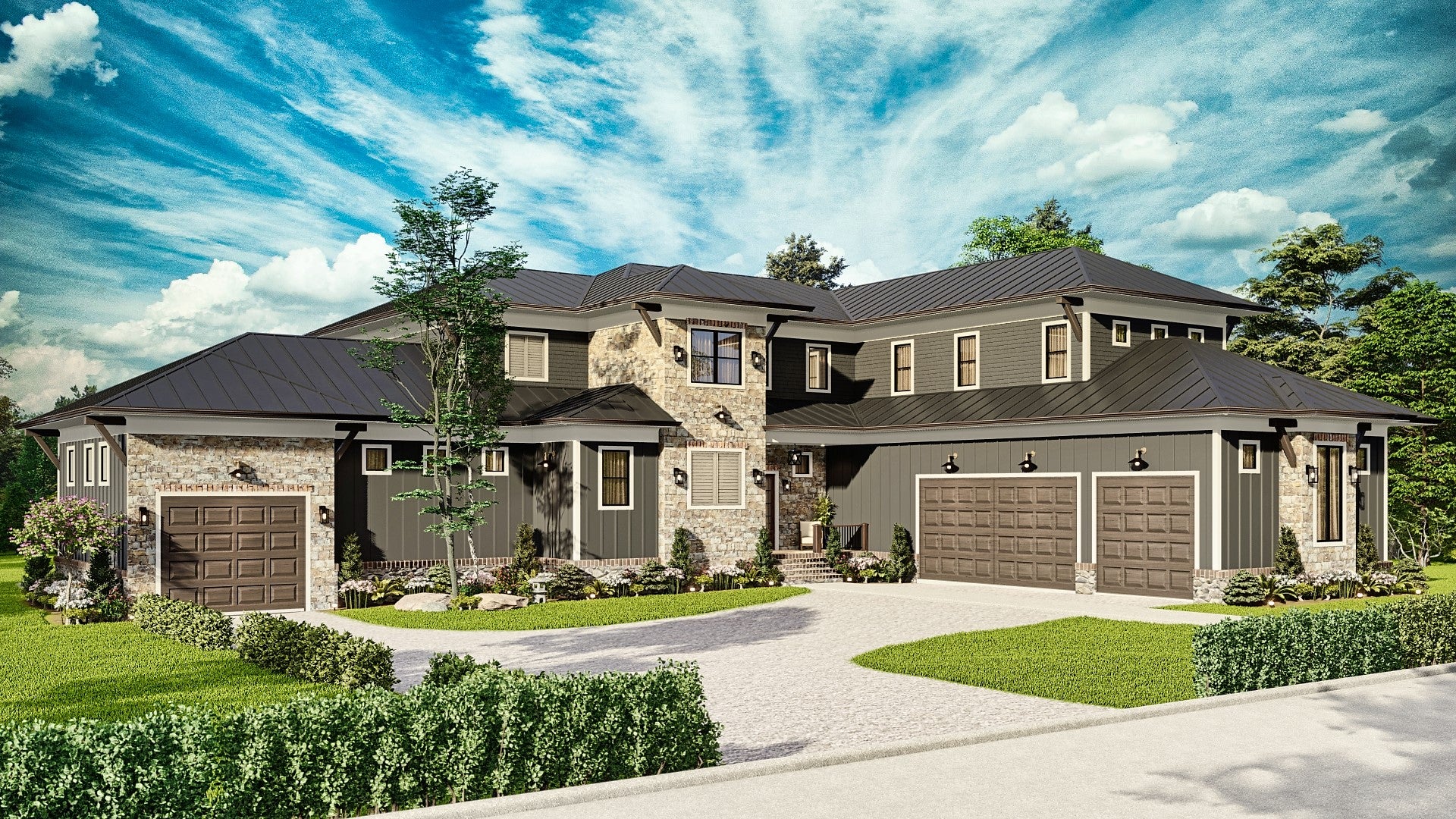
Utility Room
An often-overlooked aspect of a home, the utility room, is thoughtfully situated near the garage entry and the secondary bedrooms. You’ll find it convenient for managing household chores without them spilling into other areas. I particularly like the addition of a sink and counter space, making laundry days significantly less daunting.
Garage
For the car enthusiast or those who need extra storage, this three-car garage is a substantial feature. The direct access to the house ensures you’ll stay dry on rainy days, and there’s ample space for workbenches or storage systems.
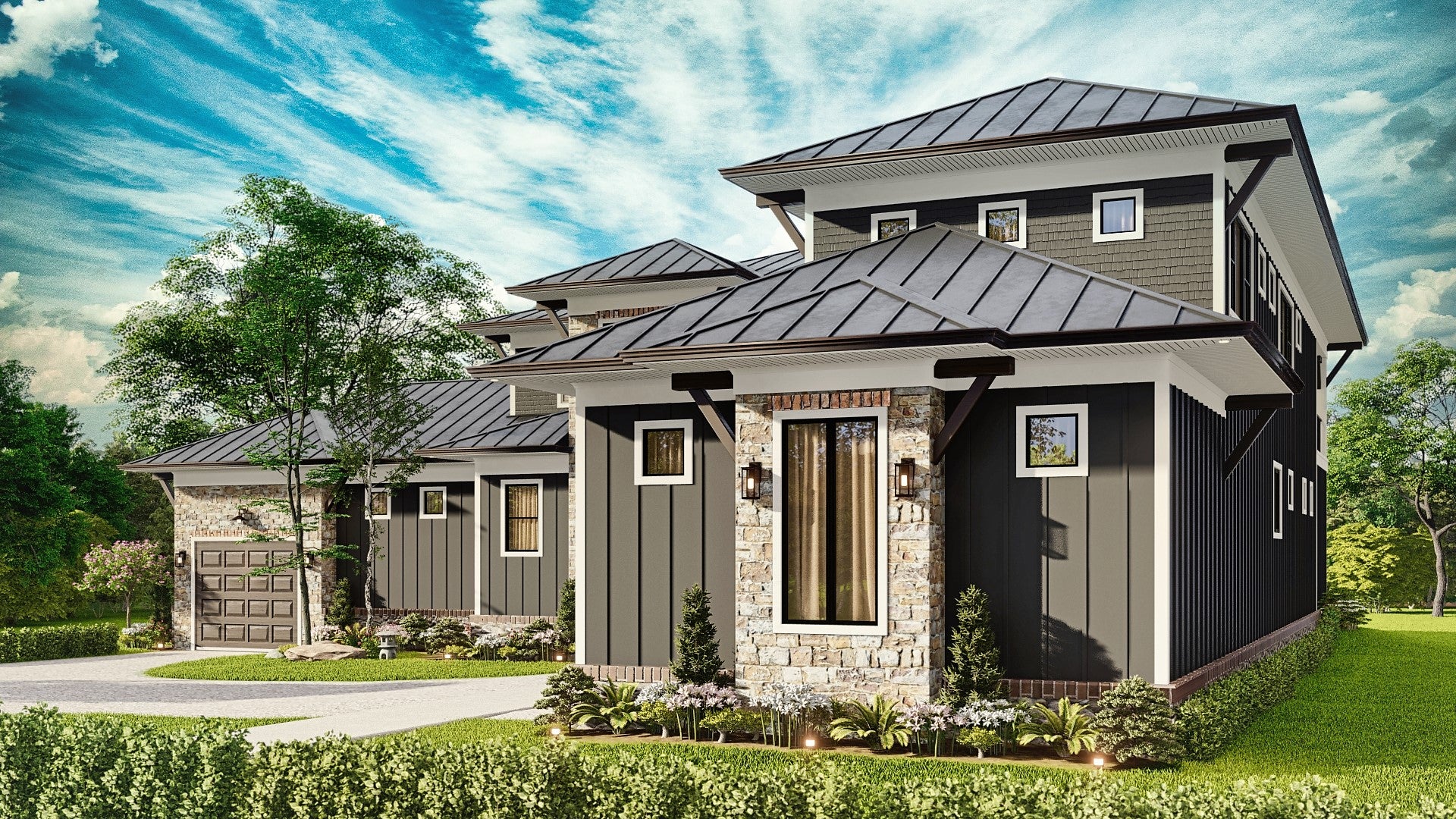
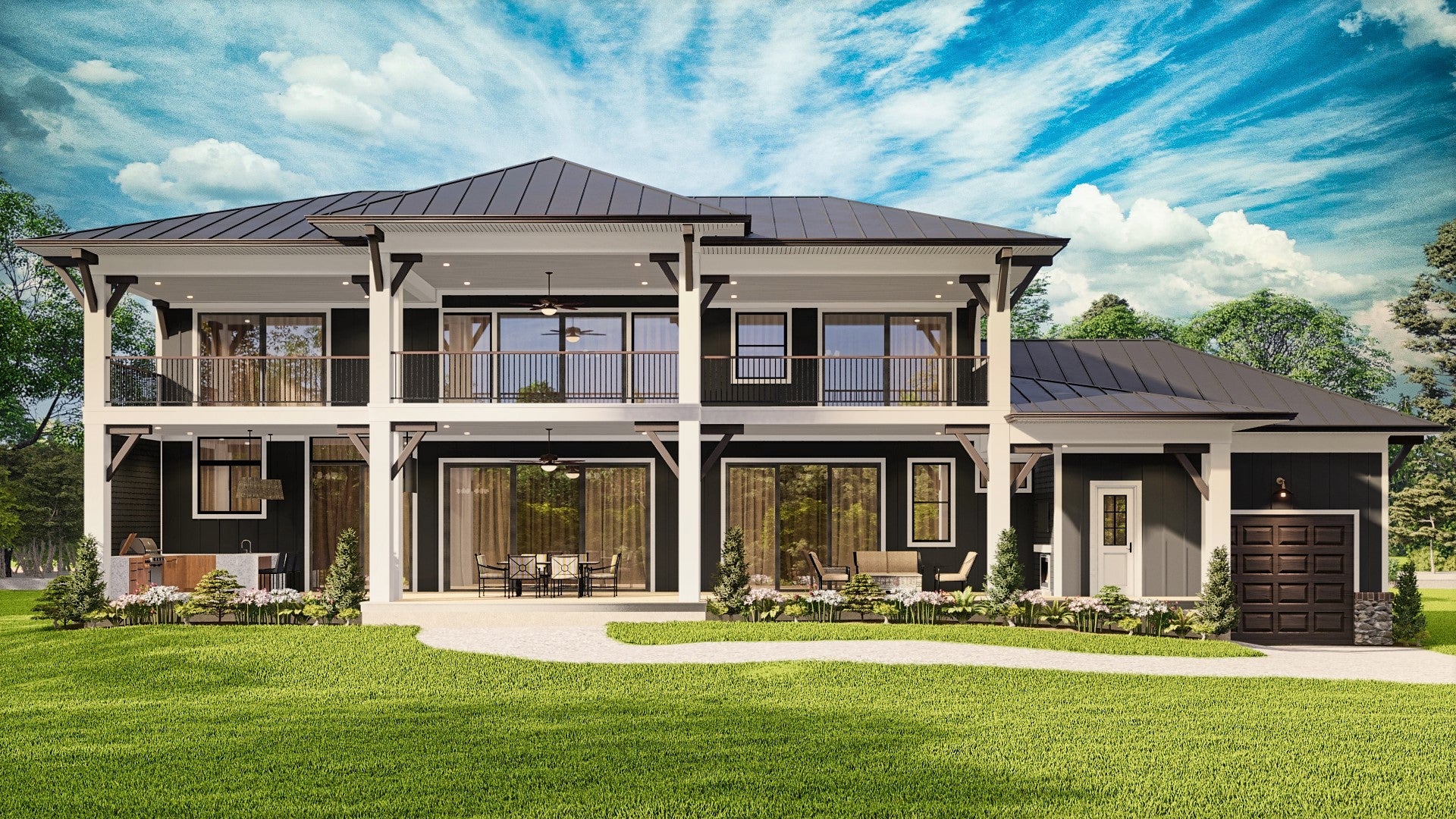
In conclusion, this house plan offers a great blend of stylish and practical living spaces.
With each room thoughtfully designed for maximum comfort and utility, you’d be hard-pressed to find many floor plans as versatile and accommodating. There are always improvements to be made, be they personalized decor or additional technological features, but as a base plan, this design holds immense potential for creating your dream home. Can you see yourself living here?
What changes would you implement to make it your own?
Interest in a modified version of this plan? Click the link to below to get it and request modifications
