Sensational European Home with Grand Terrace (Floor Plan)
European charm meets modern luxury with this sensational European Home with Grand Terrace.
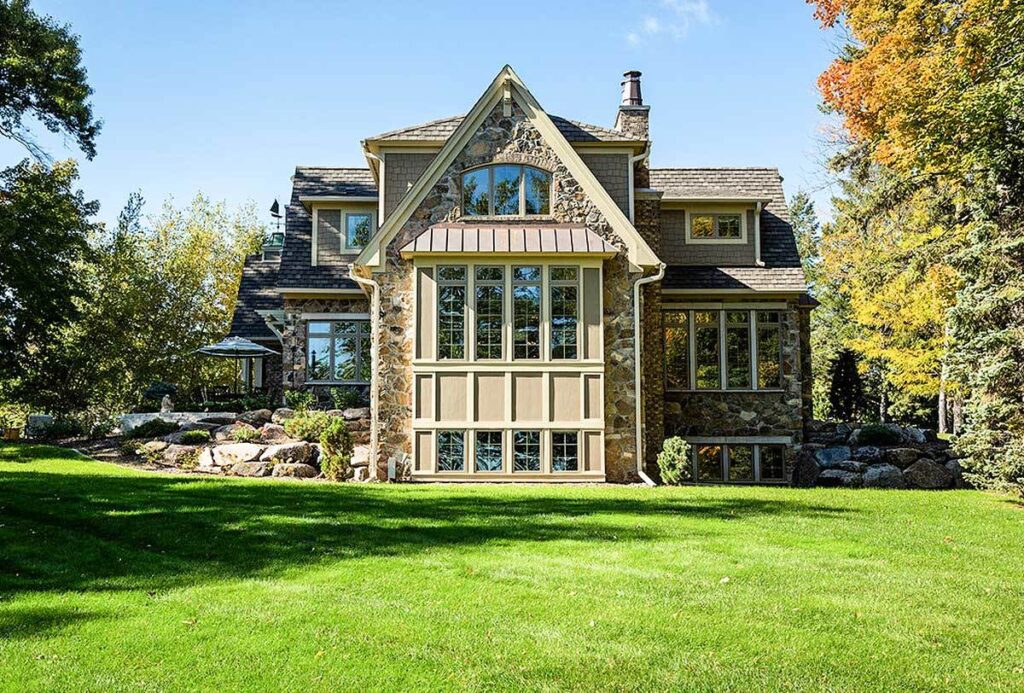
Complete with a majestic stone terrace and intricate architectural details, this property not only boasts a sprawling 4,629 square feet of heated space but also whispers tales of elegance and comfort, inviting you to envision a life filled with warmth and grandeur.
Specifications:
- 4,629 Heated s.f.
- 3 Beds
- 3.5 Baths
- 2 Stories
The Floor Plan:

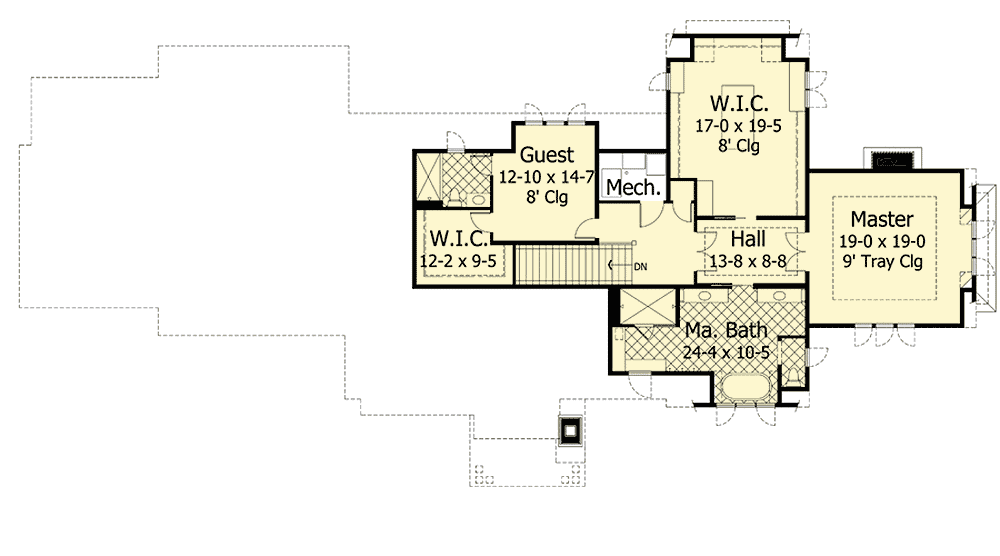
Front Porch
Imagine arriving at a home where the front porch alone tells you you’re about to step into luxury. With a cozy fireplace to warm chilly evenings, this space is perfect for both quiet moments alone with a book and lively gatherings with friends.
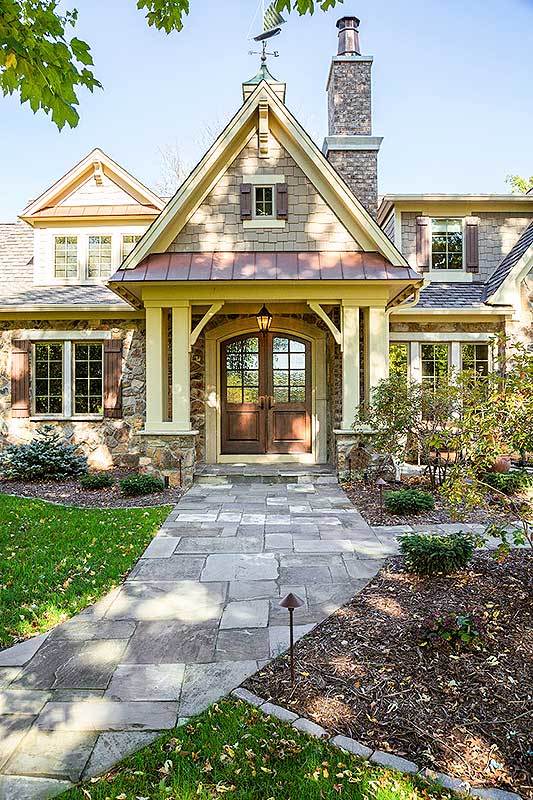
Just the thought of relaxing here as the seasons change around you creates a picture of perfect peace.

Foyer
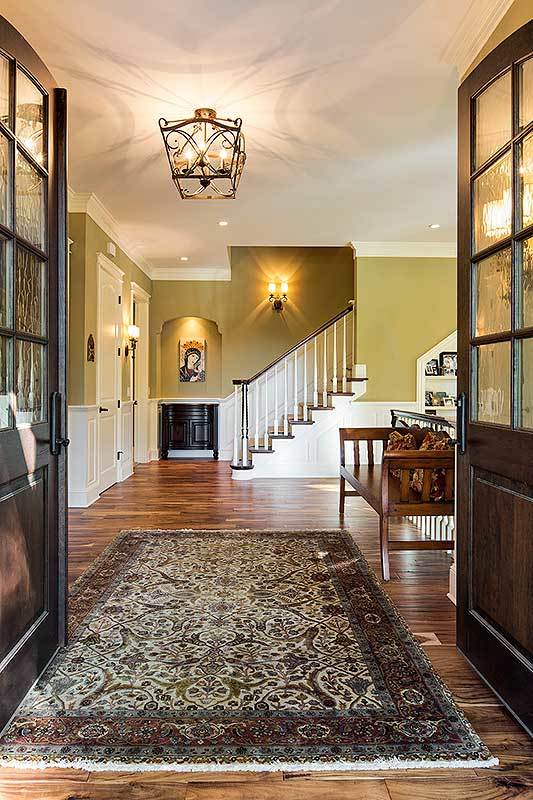
Great Room
Walking into the great room feels like stepping into the heart of the home. Look up, and you’ll be greeted by beamed and coffered ceilings that add a splash of elegance to every gathering.
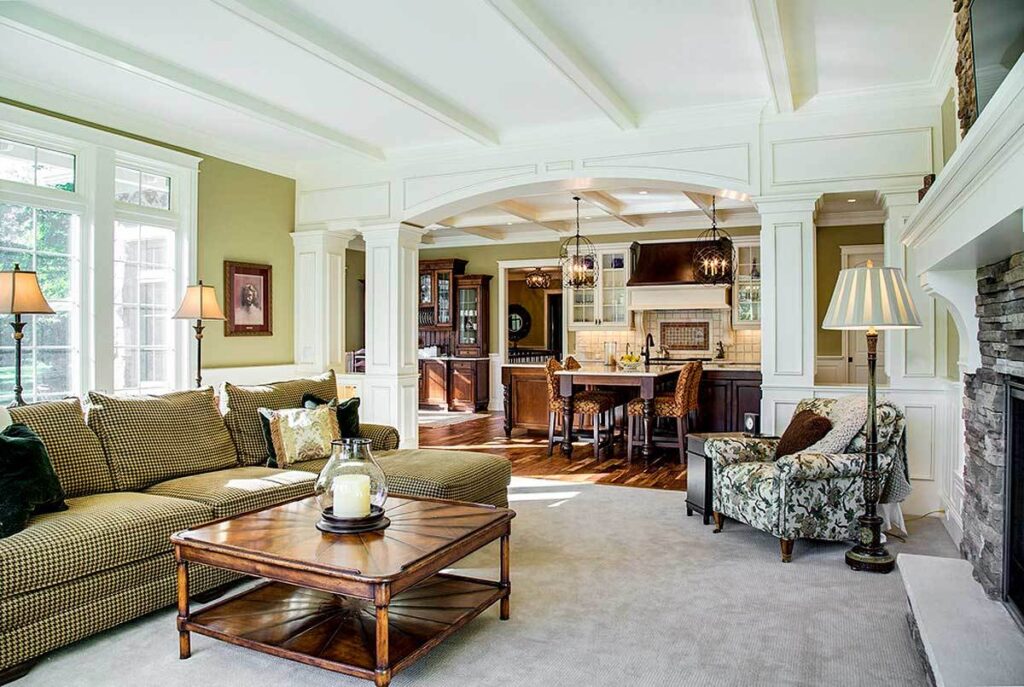
Whether you’re planning a quiet evening in front of the fireplace or hosting a buzzing party, this room is ready to create memories.
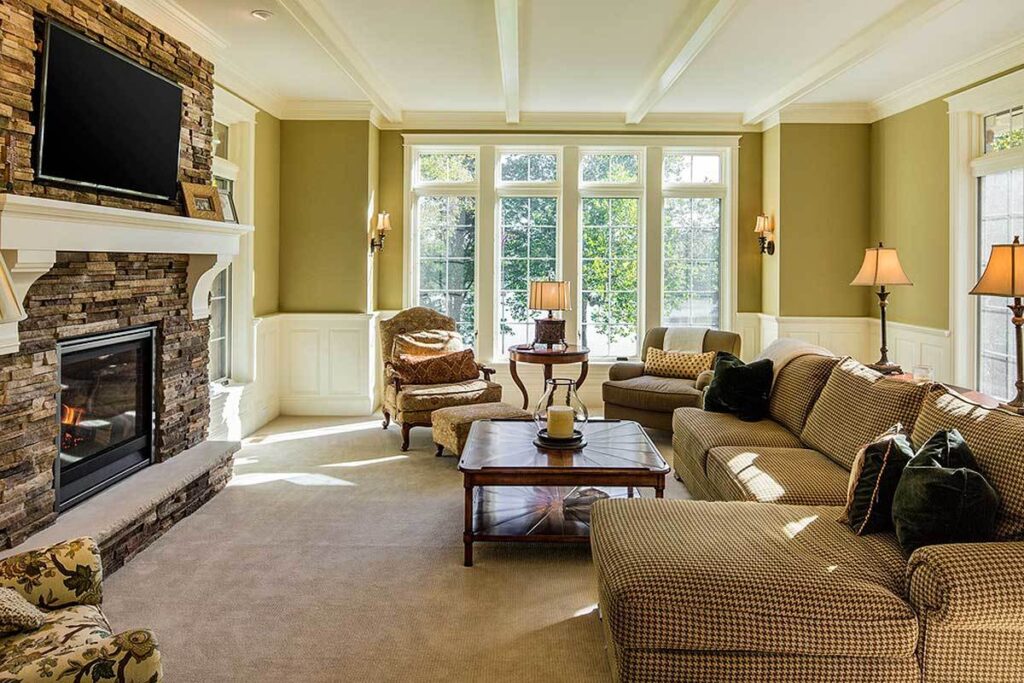
Kitchen
Next, the kitchen.
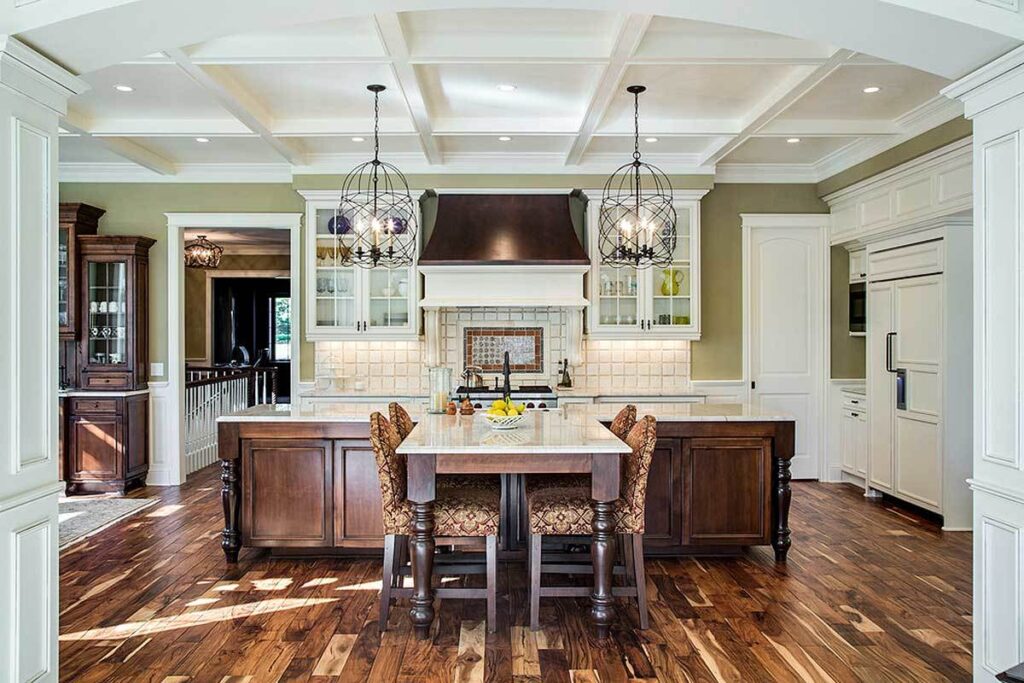
It’s not just a kitchen; it’s a culinary theater with a T-shaped island offering panoramic views into the breakfast nook and great room.
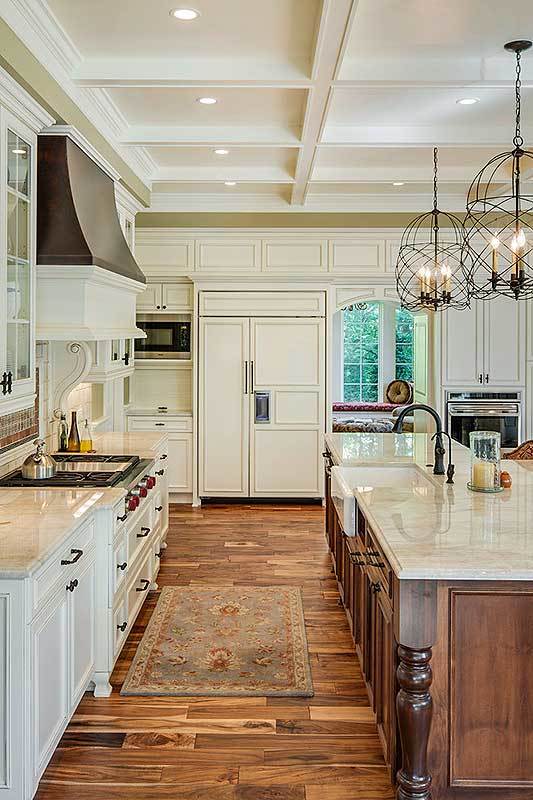
Imagine cooking up your family’s favorite dishes while still being part of the conversation and laughter in the great room. The French doors here remind you that the beauty outside is just a step away.

Dining Area
Flowing seamlessly from the kitchen, the dining area awaits. It’s where every meal feels like a celebration, bathed in light and surrounded by the ones you love.

The thought of hosting holidays here, with the table set and the room full of joy, might just make your heart swell.
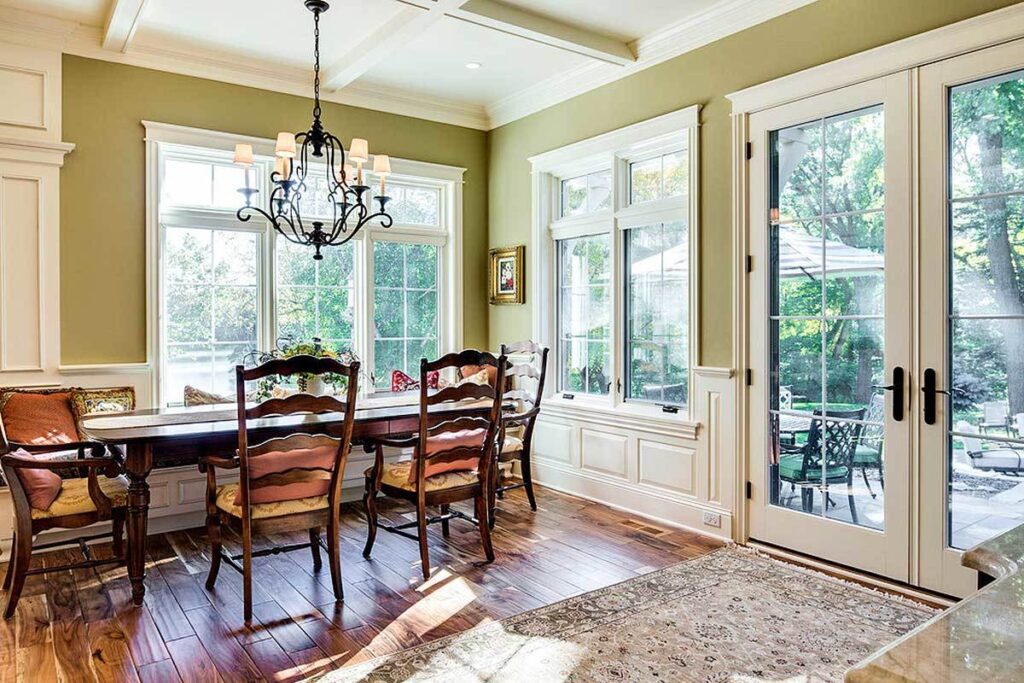
Library
For those moments you crave solitude or need to focus, the library’s light-filled corners offer a serene retreat.
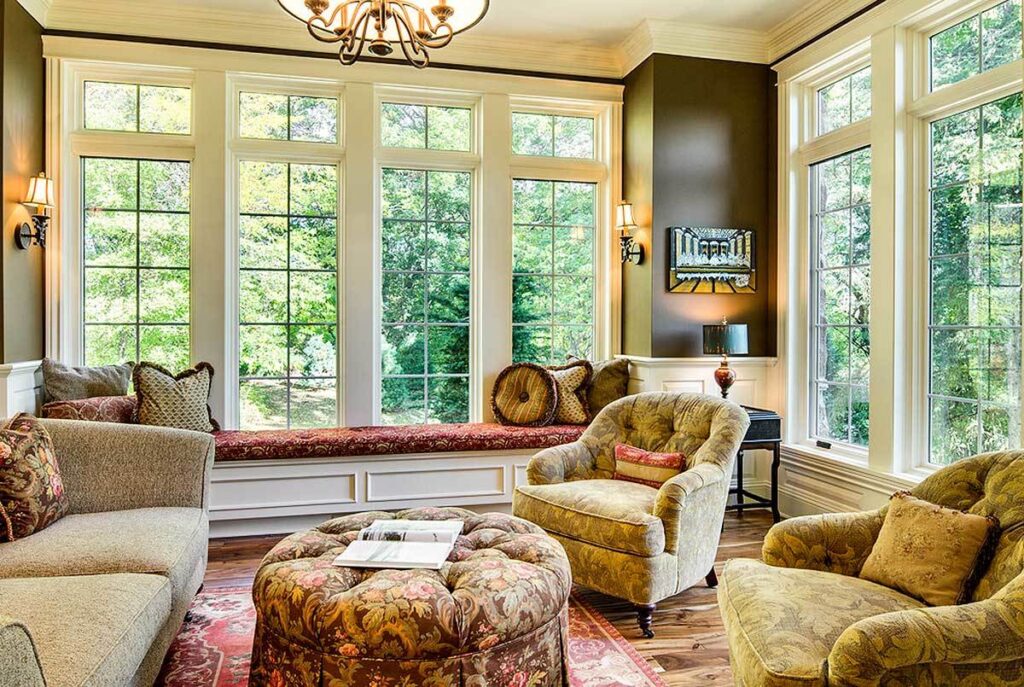
With windows on two walls, this quiet nook is ideal for losing yourself in a book or diving deep into work without leaving the comfort of home.

Master Suite
The master suite is a domain of its own. It’s not just a bedroom; it’s a sanctuary where luxury and comfort join forces.

With a walk-in closet that rivals the bedroom in size, this suite is a testament to the lavish lifestyle awaiting you here.
Guest Bedrooms
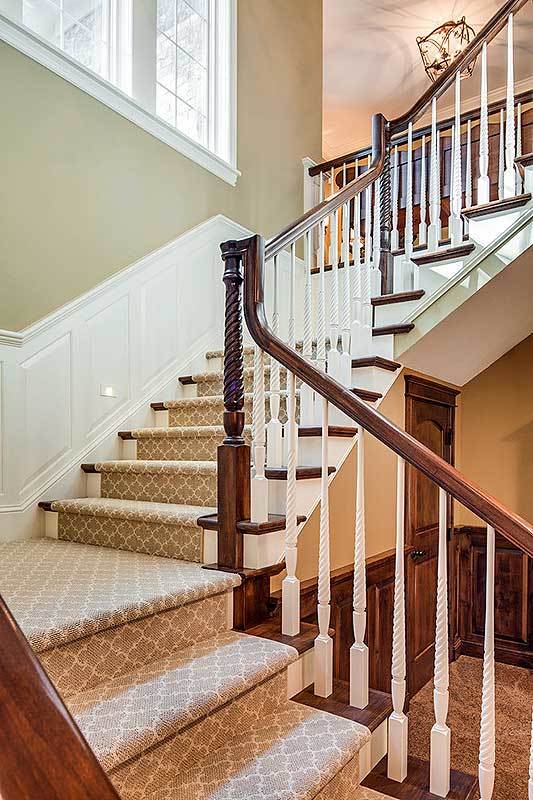
Equally impressive are the guest bedroom suites, promising comfort and privacy to your visitors.
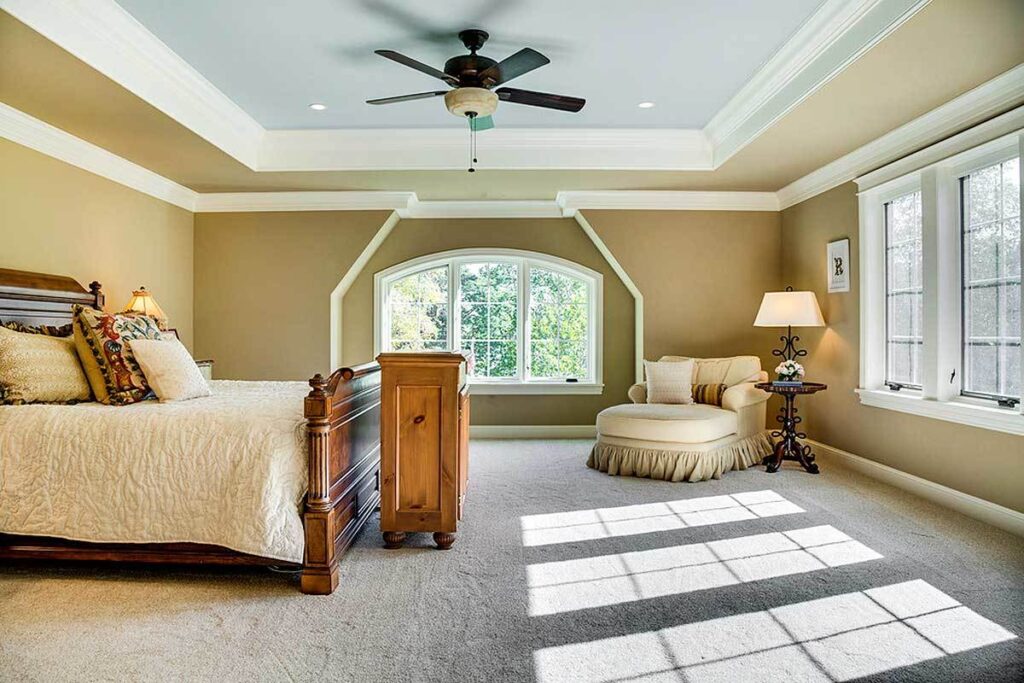
Each bedroom comes with its own private bathroom and a spacious walk-in closet, ensuring that guests feel not just welcomed but pampered.

Additional Rooms

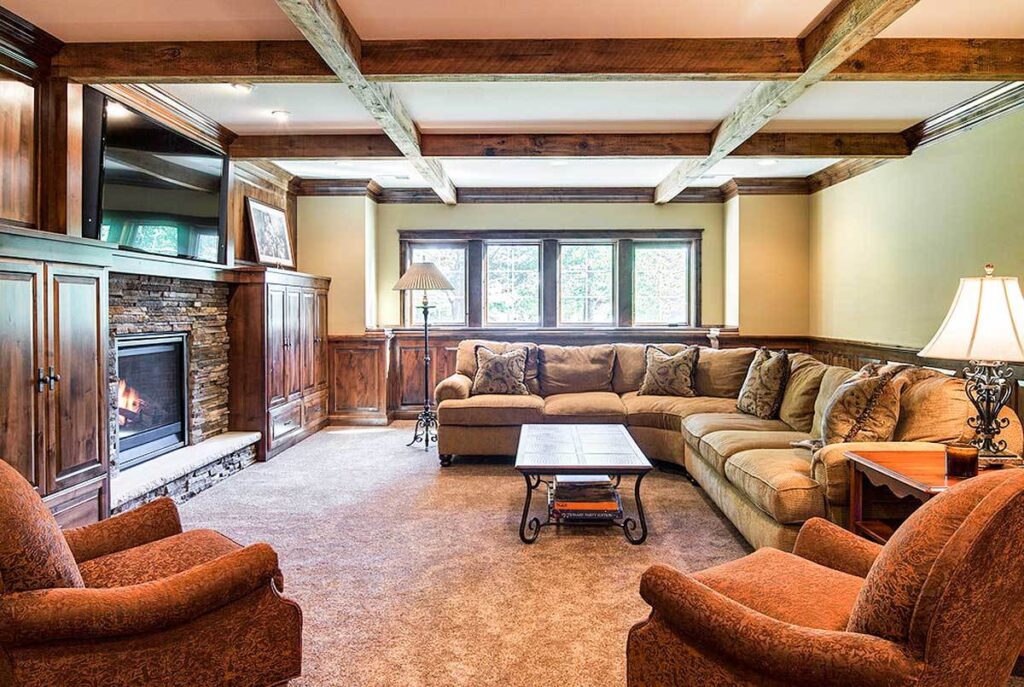
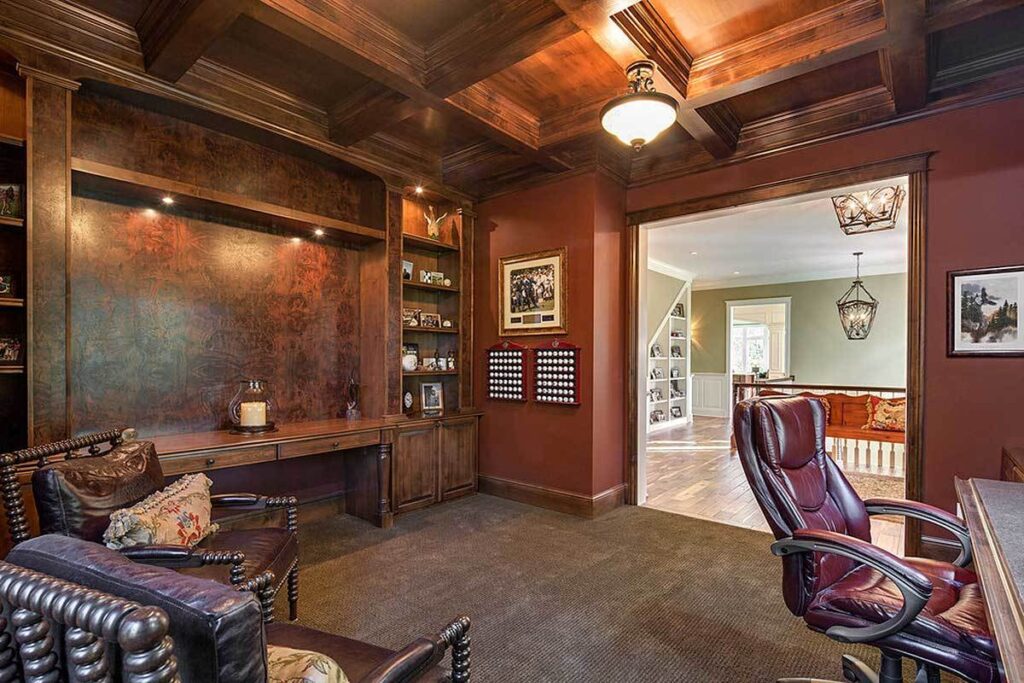

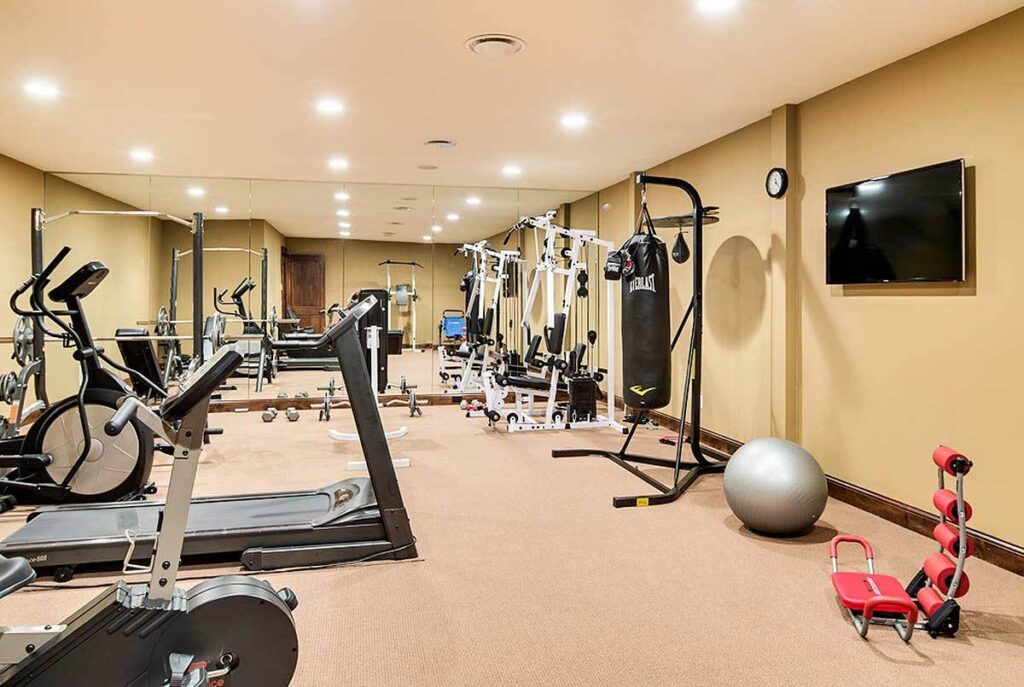
Garage
And for those who appreciate practical luxury, the oversized three-car garage stands ready not only to house vehicles but also to serve as a workshop. If you’re someone who likes to get their hands dirty, be it through woodworking, car restoration, or any other hobby, this space is your canvas.
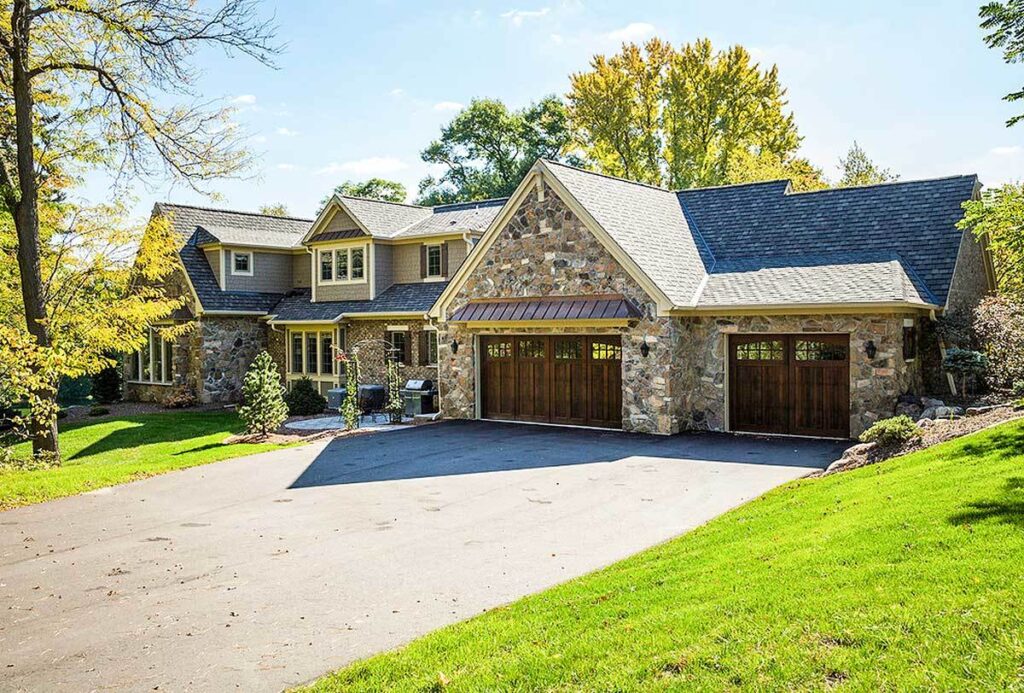
Exterior
Finally, the crown jewel of this property might just be the outdoor spaces it offers.
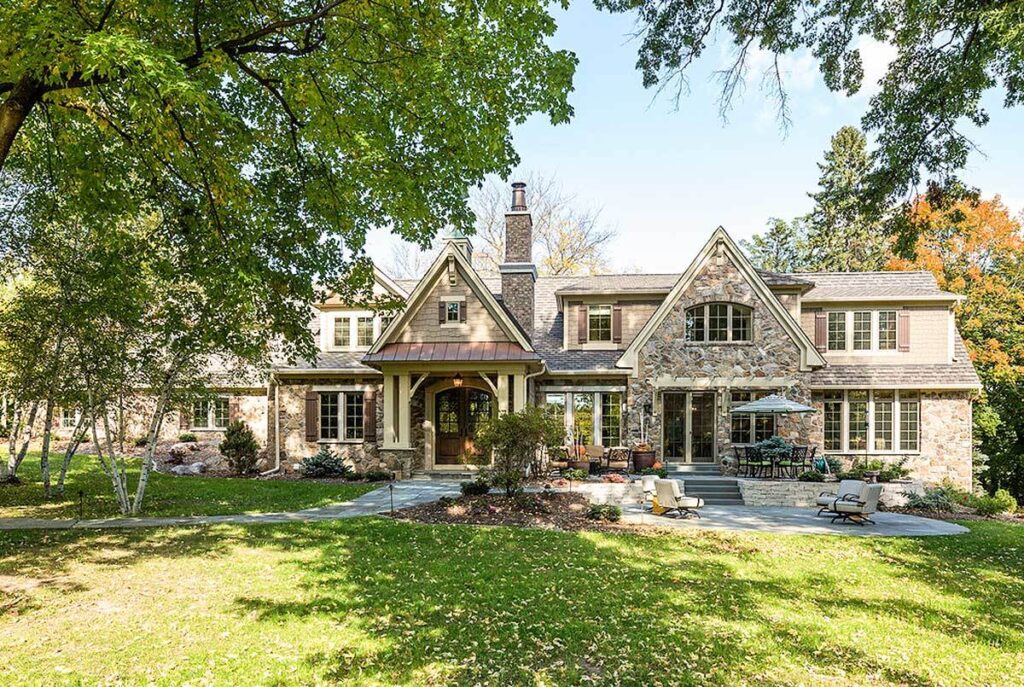
The grand terrace invites you to enjoy the open air, be it for morning yoga sessions in the embrace of the first light or evening get-togethers under a canopy of stars. It’s spaces like these that transform a house into a home, filled with laughter, peace, and a sense of belonging.
Envision yourself living in a home that not only meets every need but exceeds every desire. This sensational European house plan isn’t just a place to live; it’s a dream becoming reality, a space where every day feels like a vacation in your own slice of paradise.
