Single-Story Transitional House Plan with Optionally Finished Lower Level – 3598 Sq Ft (Floor Plan)
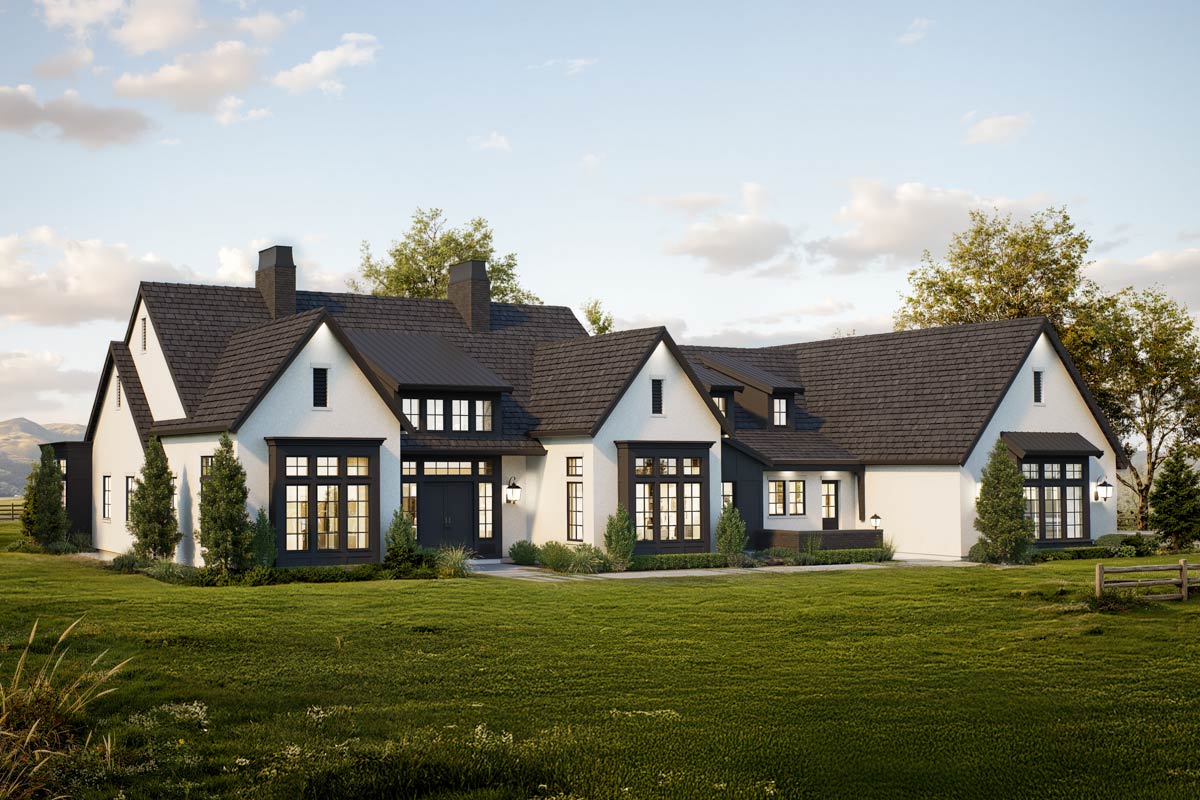
Let’s take a step into this amazing house plan that’s as roomy as it is welcoming. You have 3,598 square feet of cozy living space, and it’s designed to give you great flexibility with 2 to 5 bedrooms, 2.5 to 4.5 baths, and a spacious 3-car garage.
It’s all about making you feel at home with lots of choices for how you want to use each space.
Ready to explore more? Let’s go!
Specifications:
- 3,598 Heated S.F.
- 2 – 5 Beds
- 2.5 – 4.5 Baths
- 1 Story
- 3 Cars
The Floor Plans:
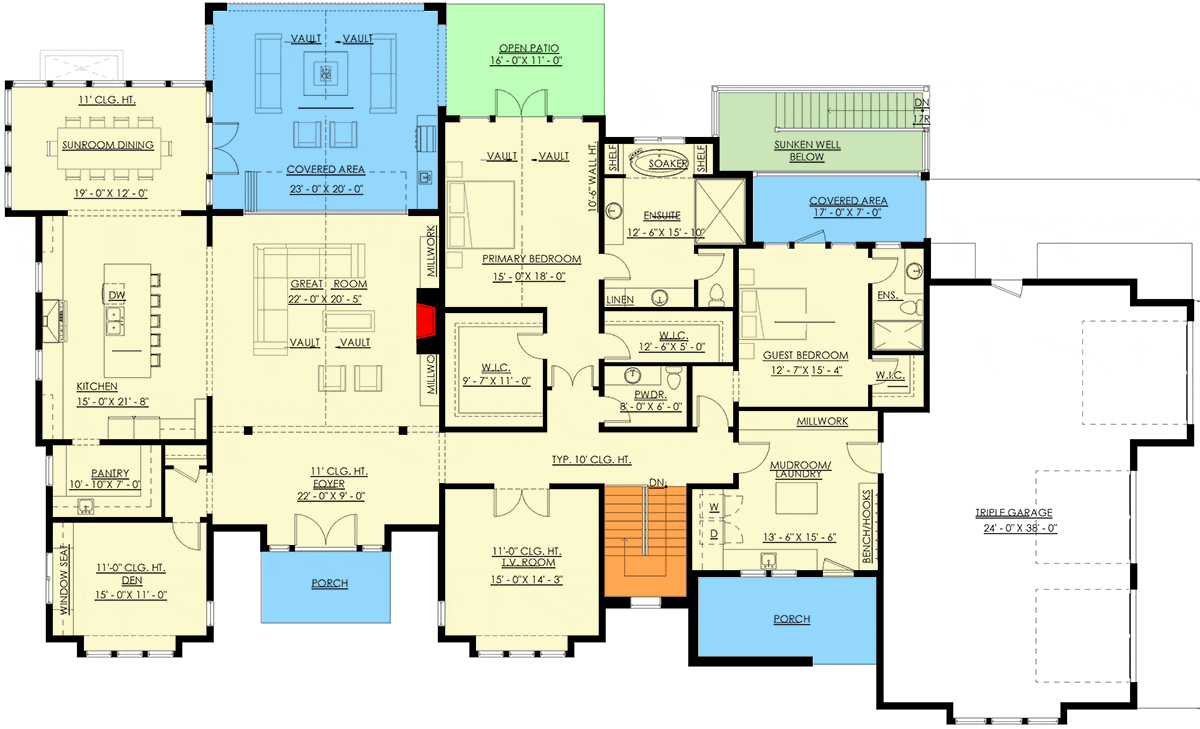
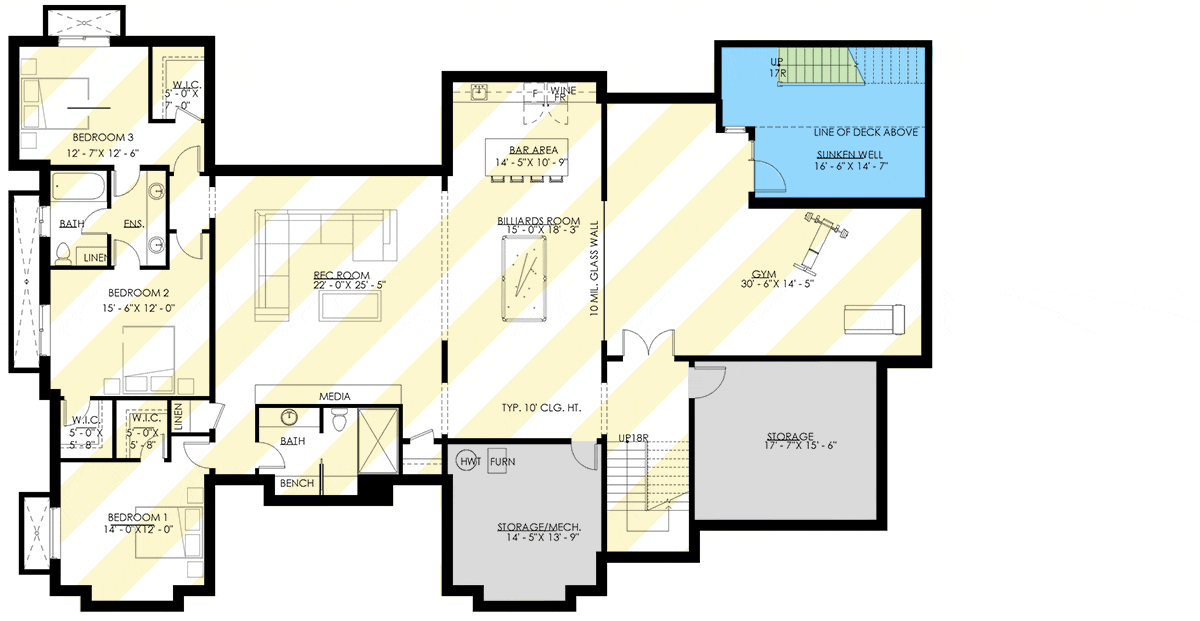
Porch and Foyer
As you approach the home, you’re welcomed by a charming porch that’s perfect for a relaxing morning. Stepping inside, the foyer greets you with its 11-foot-high ceiling.
It’s like the house is saying, “Welcome home!” It’s a lovely entryway that feels open and inviting, setting a comfortable tone for the whole house.
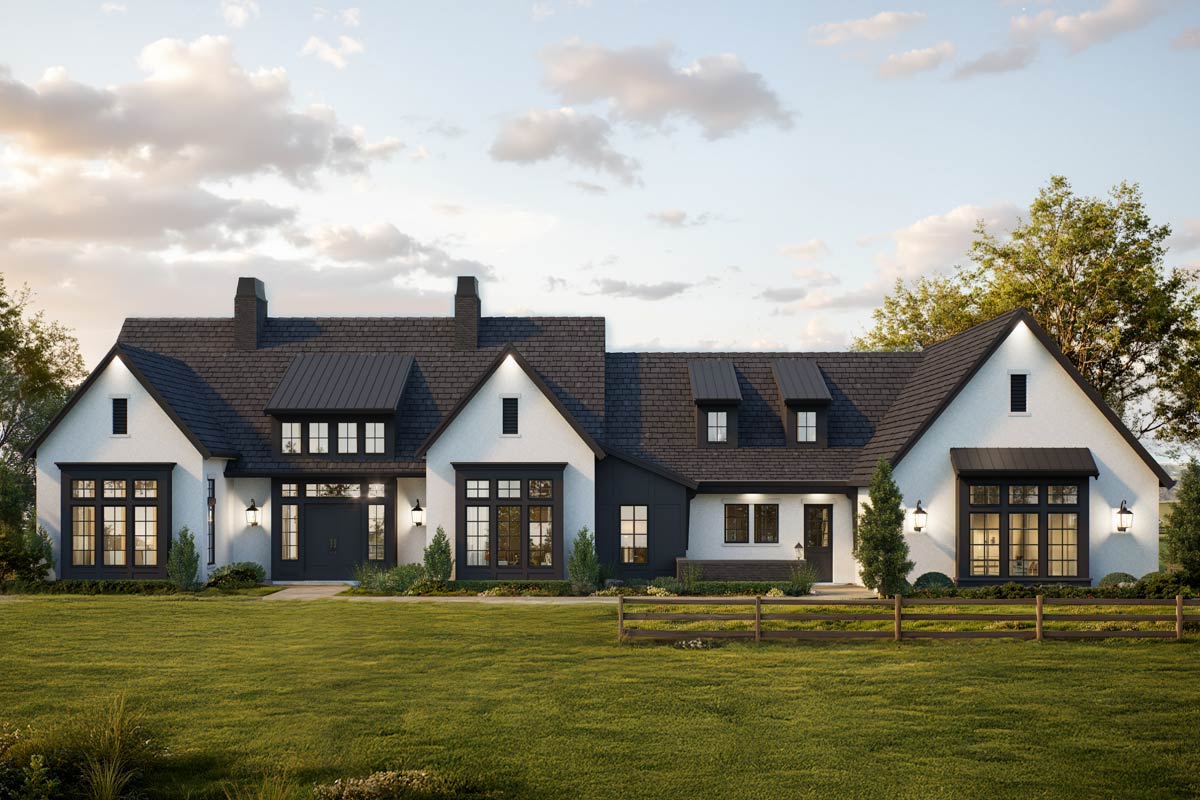
Great Room
Moving forward, you enter the Great Room, which stretches 22 feet by 20.5 feet.
The vaulted ceiling adds a touch of grandeur, making it perfect for family gatherings or chilling after a long day.
With lots of space, you can add cozy couches or a large entertainment system.
I imagine this room as a hub where everyone comes together.

Kitchen
The kitchen, measuring 15 feet by 21.8 feet, is right next to the Great Room.
It’s quite spacious, with a big island in the center perfect for family meals or homework sessions. The pantry is also quite generous, providing extra storage for all your snacks and ingredients.
I love how it connects to the Sunroom Dining, so you can easily serve meals.
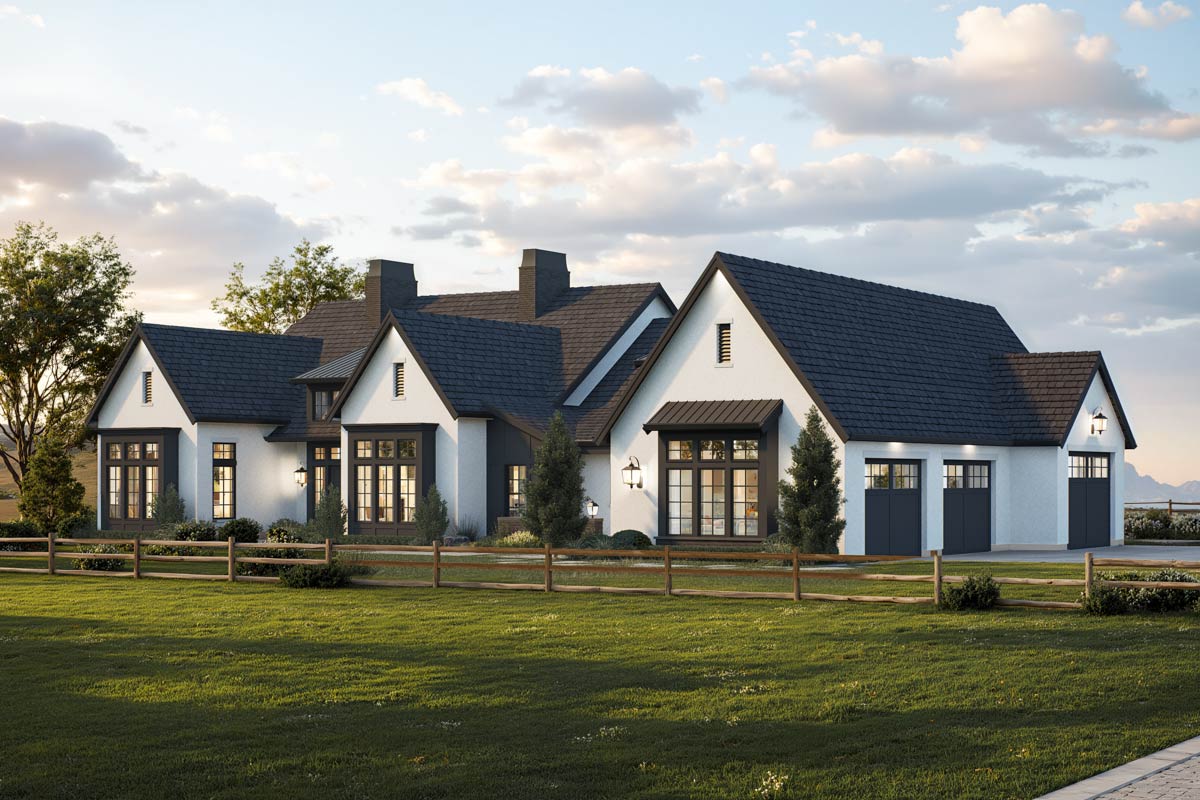
Sunroom Dining
The Sunroom Dining area is 19 feet by 12 feet, surrounded by windows offering lots of natural light. It feels like you’re dining outdoors!
What a beautiful spot for breakfast, especially with how the sunlight streams in.
I find this room particularly charming for enjoying meals with a view.
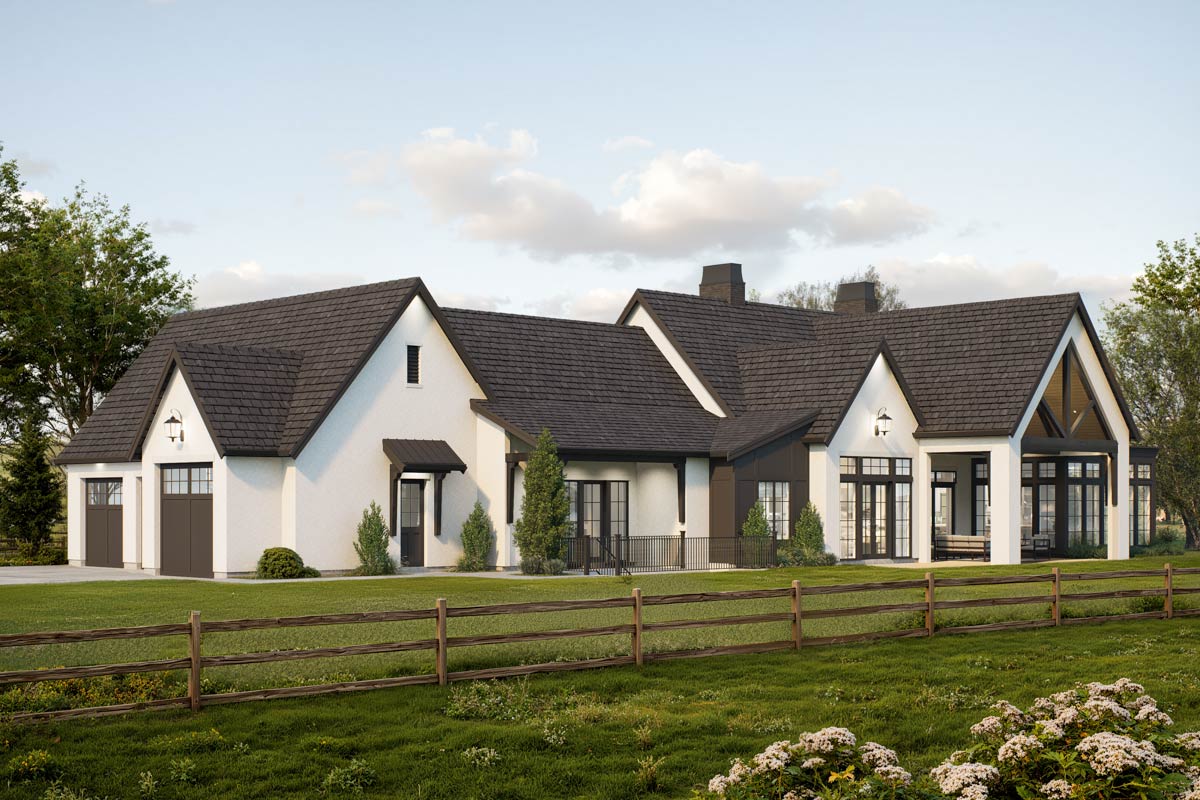
Den
To the side, there’s a Den at 15 feet by 11 feet.
This room is quite versatile.
Whether you decide to use it as a home office or a cozy reading nook, it’s nice to have a separate space that offers a bit of privacy.
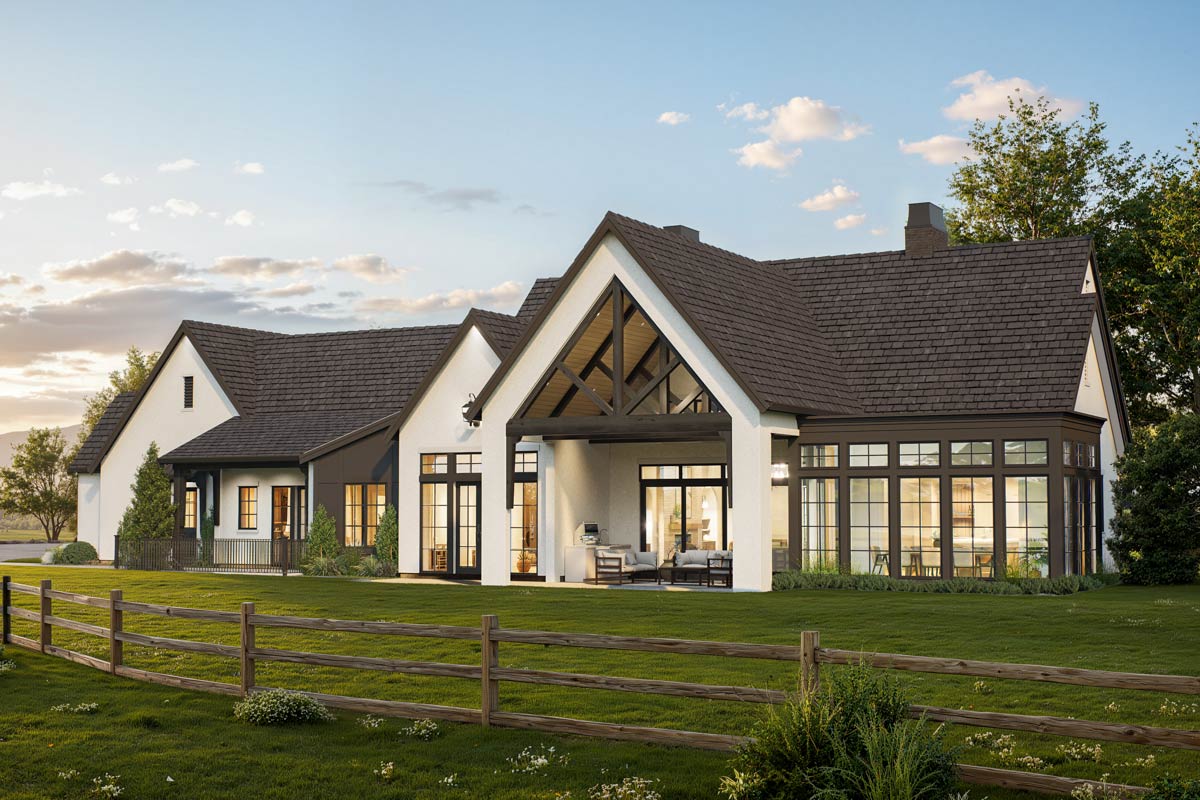
Primary Bedroom
The Primary Bedroom is roomy, measuring 15 feet by 18 feet.
It’s like your own personal retreat, complete with a walk-in closet for all your wardrobe needs. I can see making this space super comfy with plush rugs and soft colors.
Plus, it opens to a nice ensuite with both a shower and a soothing soak tub.
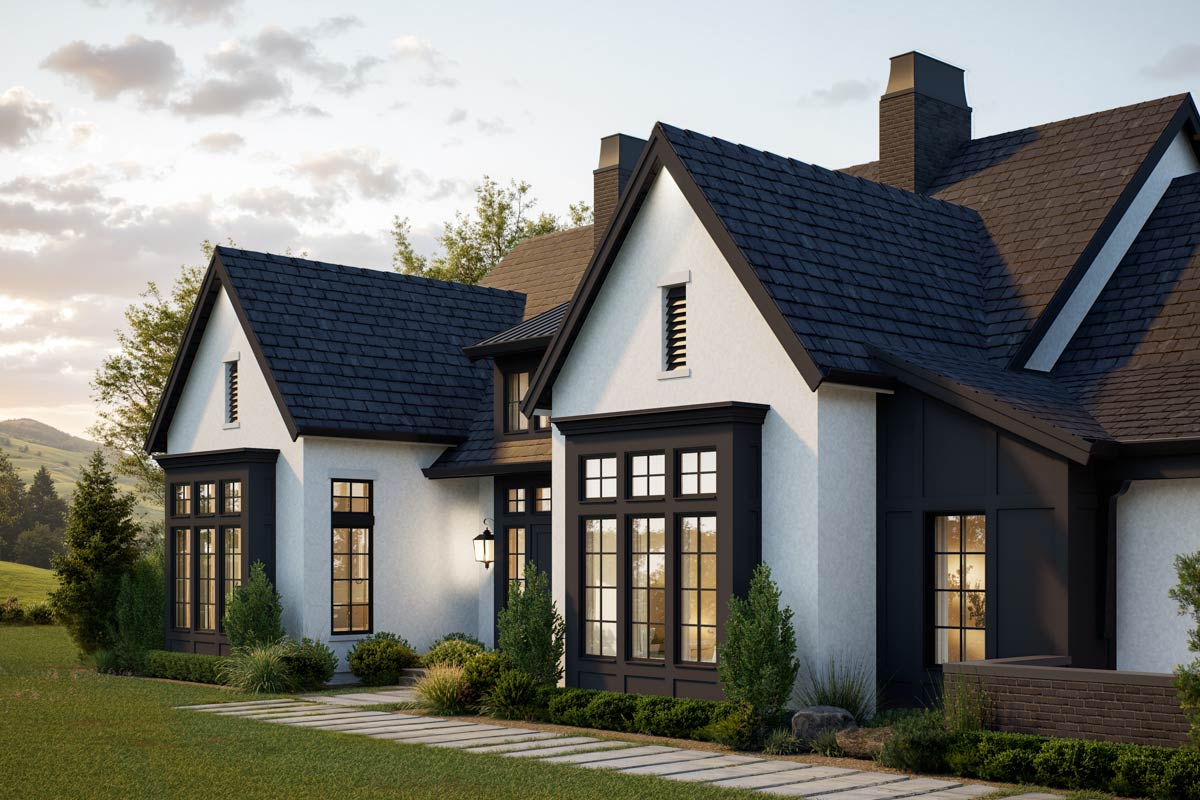
Guest Bedroom
Nearby is the Guest Bedroom, measuring 12.7 feet by 15.4 feet. It’s perfectly set up for visitors or family members. I like that it has its own walk-in closet and ensuite bathroom. It makes guests feel at home with a dash of privacy.

Mudroom and Laundry
The Mudroom comes with a large laundry area (13.6 feet by 15.6 feet) for practical daily living. There are benches and hooks to catch all your coats and boots as you transition indoors. It’s convenient and keeps the rest of the house clutter-free. I think it’s a smart setup for busy families.
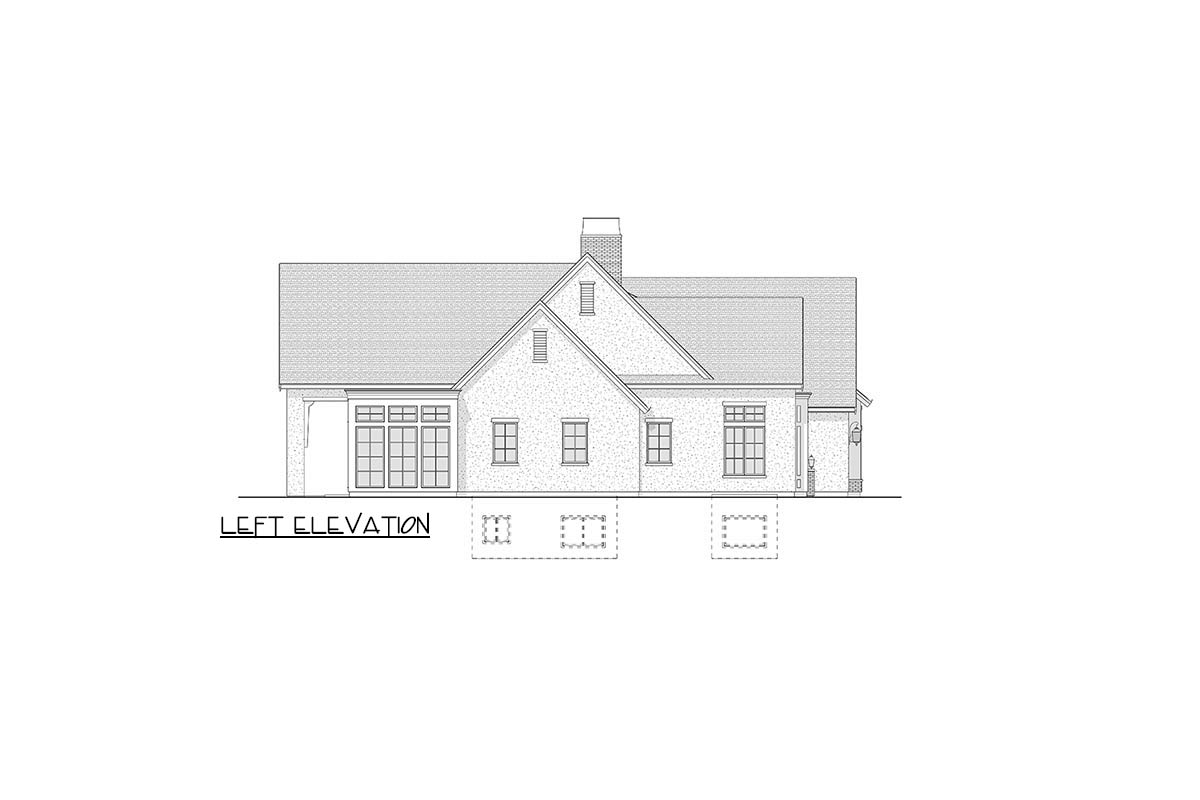
Triple Garage
Attached to the house, the 3-car garage (24 feet by 38 feet) is great for storing vehicles, bikes, or even a workbench for hobbies.
Do you think there’s enough room here? I feel like it’s a dream for those who love having extra storage space.
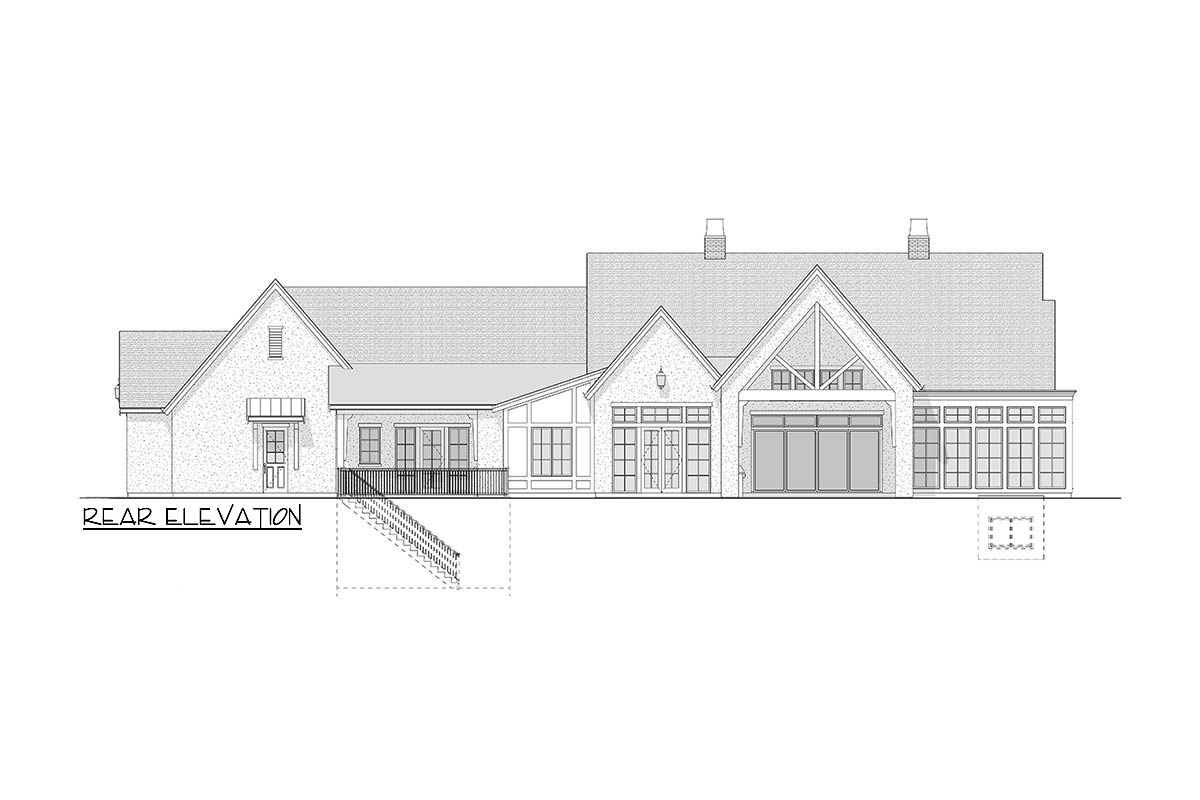
Lower Level Recreation
Moving downstairs, the Recreation Room is vast at 22 feet by 25.5 feet.
This could be a kid’s playroom, a home theater, or a gaming zone. With this much space, your options are wide open.
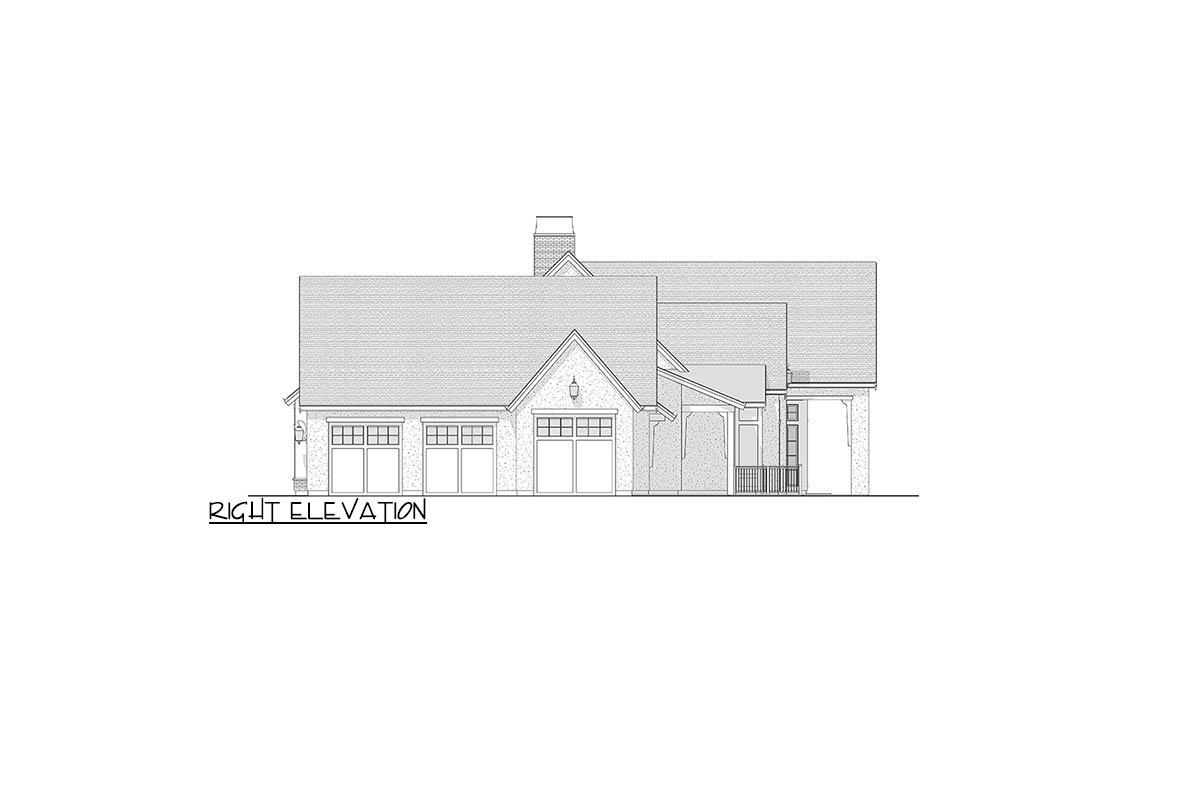
Bedrooms and Bathroom
The lower level also provides more bedrooms—perfect if your family grows or if you want guest rooms. With added bathrooms, everyone has their own privacy.
Would you use these solely for guests, or have other ideas?
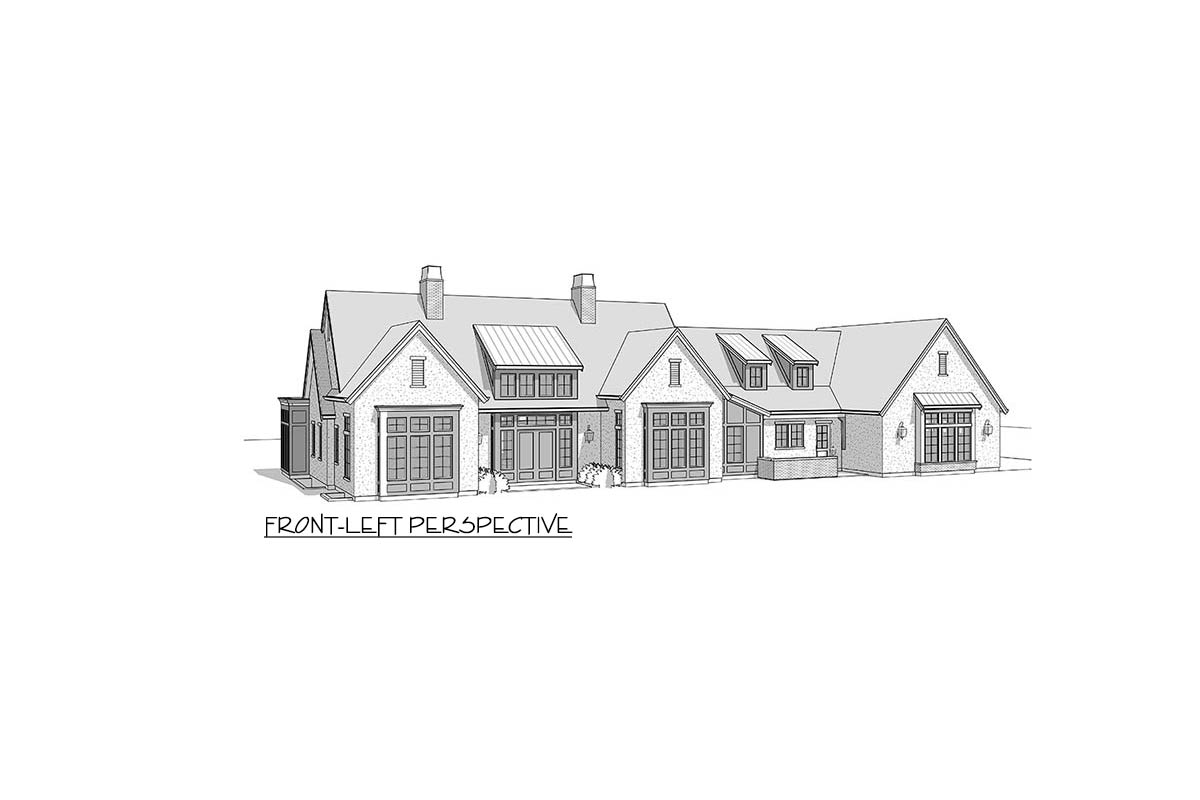
Billiards Room and Bar Area
Adjacent to the Recreation Room, there’s a Billiards Room (15 feet by 18 feet) and a Bar Area (14.5 feet by 10.9 feet). This setup is ideal for entertaining and hosting parties.
I can picture lots of fun gatherings here.
Gym
The Gym is spacious at 30.6 feet by 14.5 feet, making it convenient to work out from home.
Whether it’s a yoga sanctuary or a full-fledged gym with weights, it offers plenty of room to stay fit without leaving your house.
I think it’s a great addition for a health-conscious lifestyle.
Storage
There are two large storage areas downstairs as well—room for seasonal items, sports gear, or anything in between. Having this extra storage is a real plus in my opinion.
With these features, the house plan shows a wonderful blend of comfort, space, and versatility.
It prompts me to ask, how can this plan best fit into your lifestyle? Whether for family, work, or play, there’s a spot here that adapts to your needs.
Interested in a modified version of this plan? Click the link to below to get it and request modifications.
