Sleek and Spacious 5-Bed House Plan with In-law Suite (Floor Plan)

Specifications:
- 6,236 Heated s.f.
- 5 Beds
- 6.5 Baths
- 2 Stories
- 3 Cars
The Floor Plans:
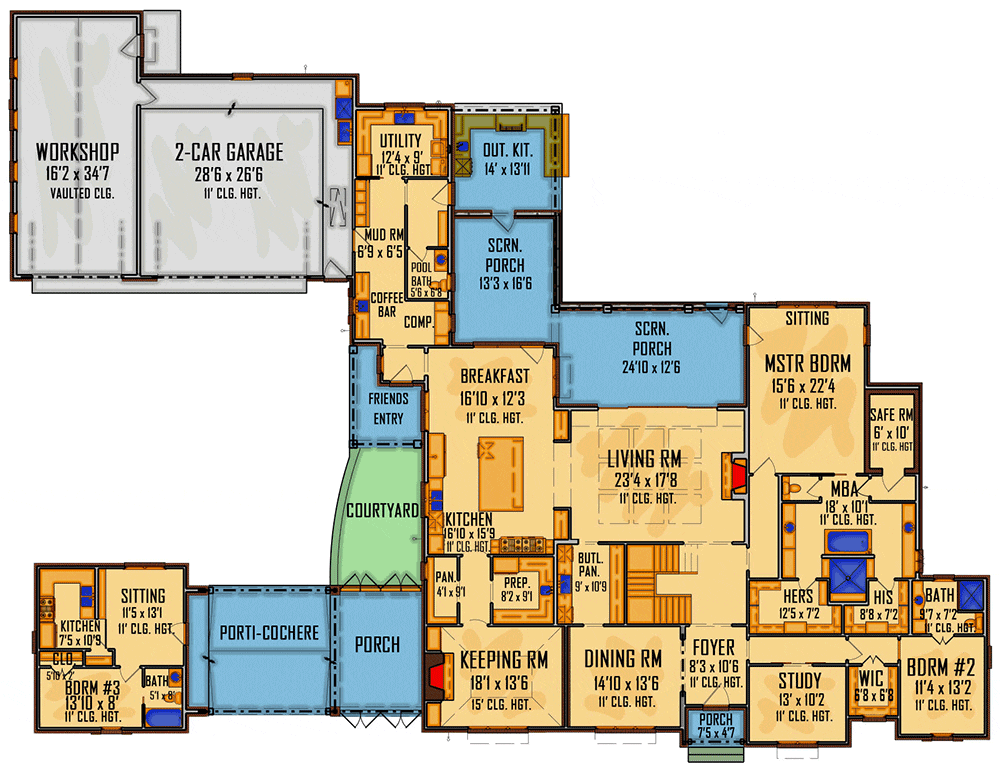
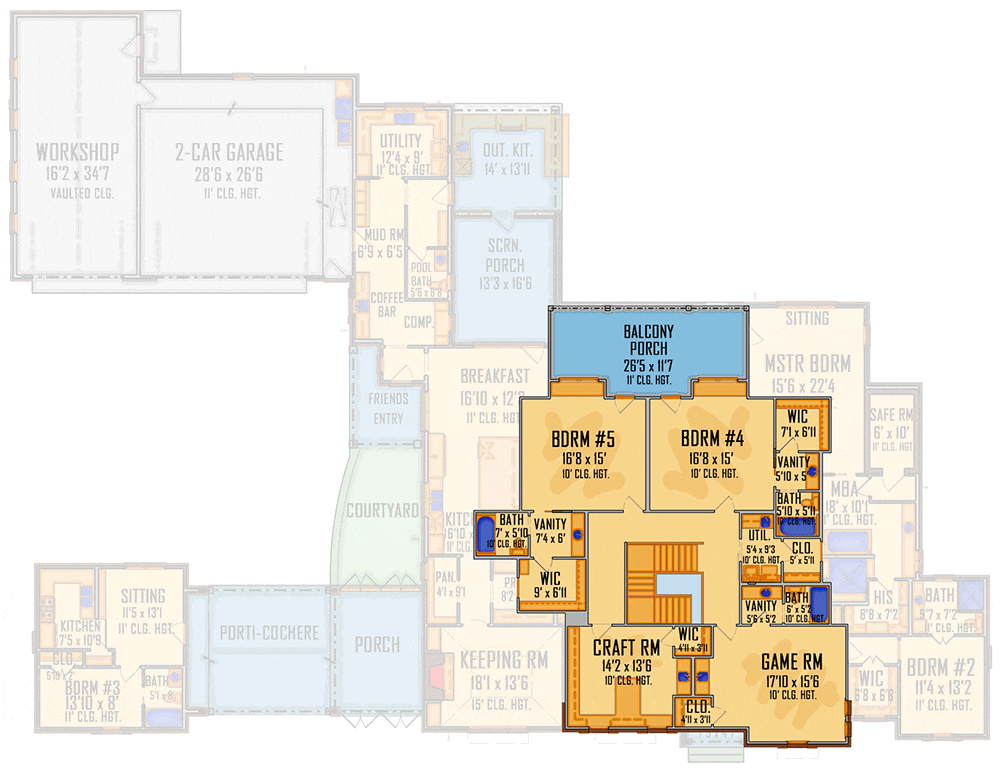
Front Porch
Stepping up to the front porch, you can already tell this house has stories to tell. It’s wide and welcoming, giving you the perfect spot to enjoy cooler evenings or watch the sunrise with a cup of coffee in hand.
You’re not just stepping into a house; you’re crossing a threshold into a new lifestyle.
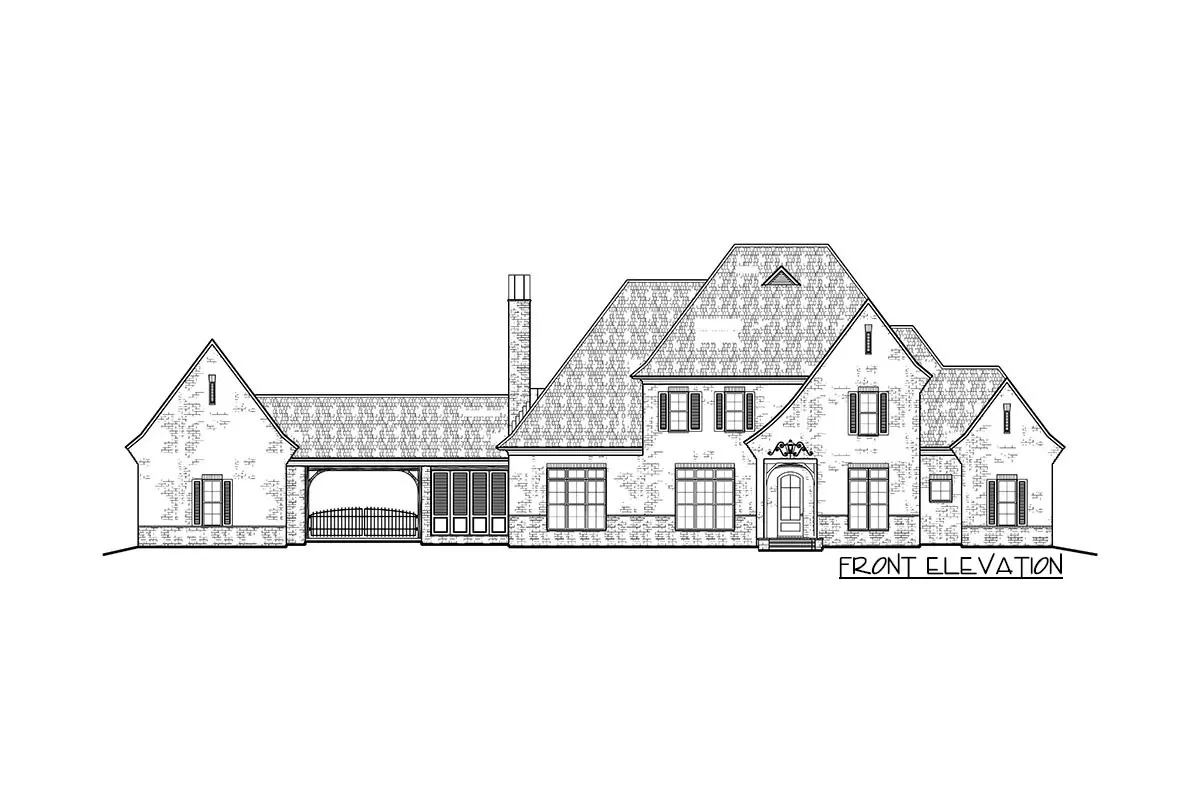
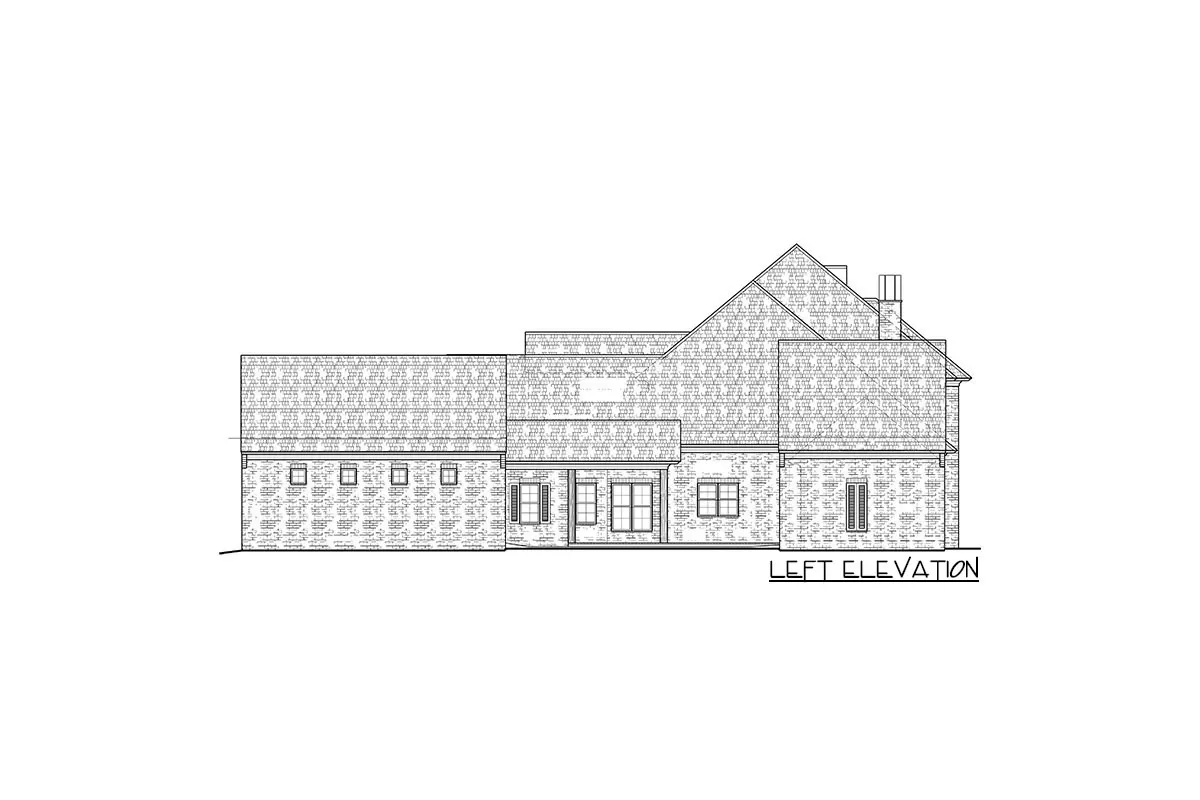
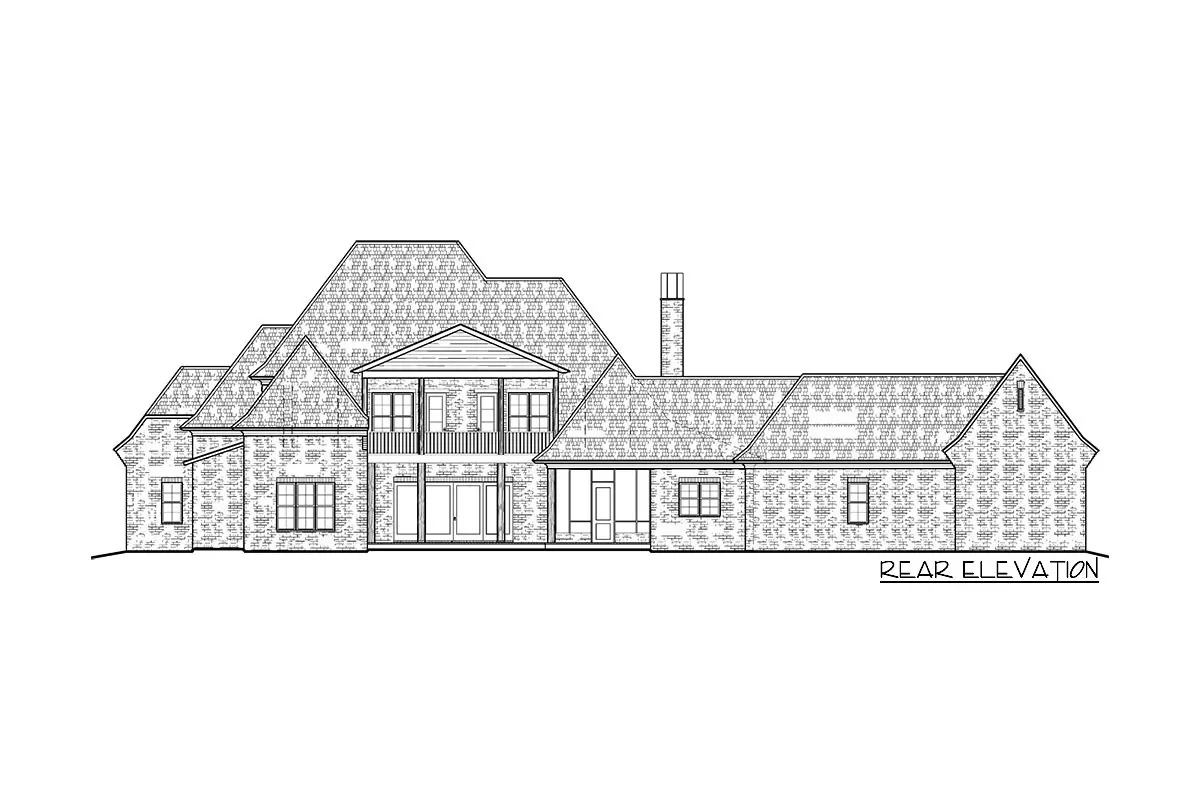
Great Room
As you move into the great room, your eyes are immediately drawn to the expansive space that promises endless family gatherings, lively parties, and quiet nights in alike. The room’s sleek design speaks to a modern aesthetic, while the warmth it exudes makes it welcoming.
It’s easy to envision laughter filling this space, making it the heart of the home.
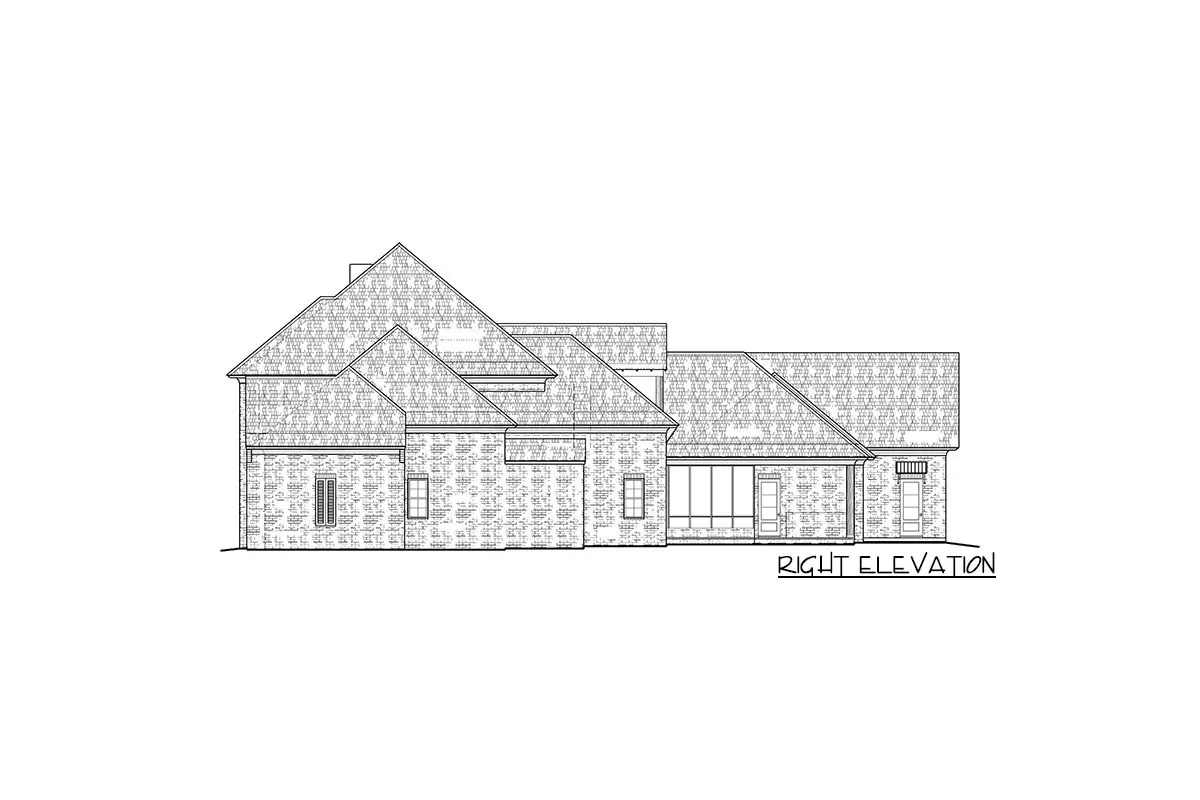
Kitchen
Now, let’s talk about the kitchen.
This isn’t just any kitchen; it’s a gourmet’s dream with high-end appliances and ample space for elaborate meal preparation. The butler’s pantry ensures your dining experiences are seamless, while the prep kitchen across from the walk-in pantry makes organization and accessibility a breeze. Here, cooking is not just a necessity; it’s an art form.
Dining Area
Flowing from the kitchen is the dining area, ready to host memorable dinners. The proximity to the butler’s pantry means every meal feels like a special occasion, with everything you need just a few steps away.
This dining area isn’t just a place to eat; it’s where stories are shared, and bonds are strengthened over every meal.
Master Bedroom
The serene master bedroom, nestled on the main level, is a retreat within a retreat.
Its convenient location is complimented by a deluxe ensuite, complete with two walk-in closets and a safe room. This master suite isn’t just a place to sleep; it’s a sanctuary where you can escape the world and rejuvenate in peace and luxury.
Master Bathroom
Adjacent to the master bedroom, the master bathroom is a masterpiece of relaxation. With its deluxe features, it’s easy to pamper yourself and forget all your worries.
The thought of waking up to this kind of luxury every day is enough to make anyone envious.
Additional Rooms
Upstairs, the craft and game room await to become the canvas of endless family fun and creativity.
Imagine the laughter and joy that’ll fill the air as the family gathers here. The additional bedrooms provide comfortable spaces for rest, ensuring that everyone in the family has their cozy corner.
In-law Suite
The in-law suite, a gem of this property, offers privacy and luxury, perfectly blending into the main home while offering independence. Connected by a porte-cochere, it’s an ideal retreat for guests or family members who value their own space.
Exterior
Walking around the exterior, you’re struck by the sleek design and spacious outdoor living areas.
The large screened porch, complete with an outdoor kitchen, beckons for summertime barbecues and cozy autumn nights.
This house doesn’t just offer a place to live; it offers a lifestyle unparalleled.
Workshop and Garage
Lastly, the workshop next to the garage is a haven for the hobbyist or a functional space for any project you might dream up. With a 3-car capacity, the garage offers abundant space for vehicles and storage, making it more than just a place to park; it’s part of your home’s luxury experience.
Drawing to a close, this home is more than just a structure; it’s a haven of luxury, comfort, and endless possibilities.
Every corner, every room, every detail is designed to make you feel both at home and in awe.
If you’ve been dreaming of a place that combines sleek sophistication with spacious comfort, look no further. This home isn’t just a place to live; it’s a place to thrive.
Interest in a modified version of this plan? Click the link to below to get it and request modifications
