Sleek Contemporary House Plan Under 3500 Square Feet with Lower Level Expansion (Floor Plan)
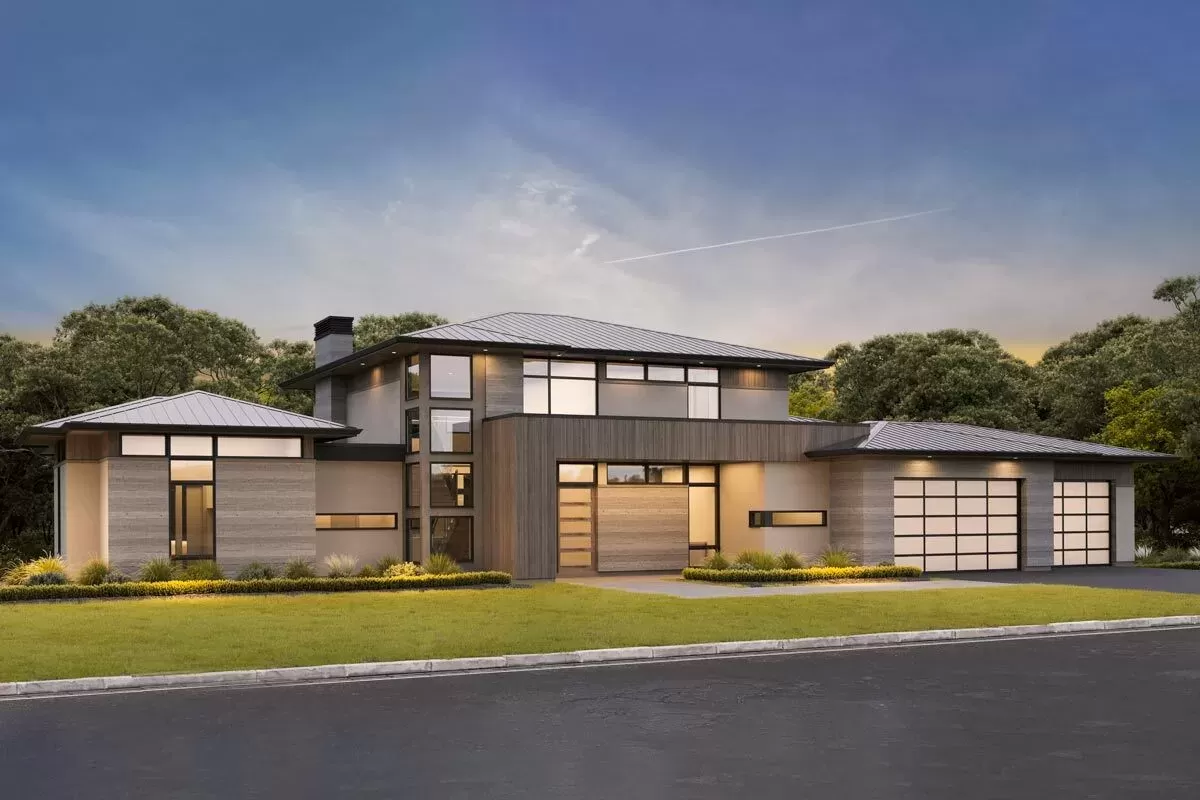
Specifications:
- 3,499 Heated s.f.
- 2.5 – 4.5 Baths
- 3-5 Beds
- 3 Cars
- 2 Stories
The Floor Plans:



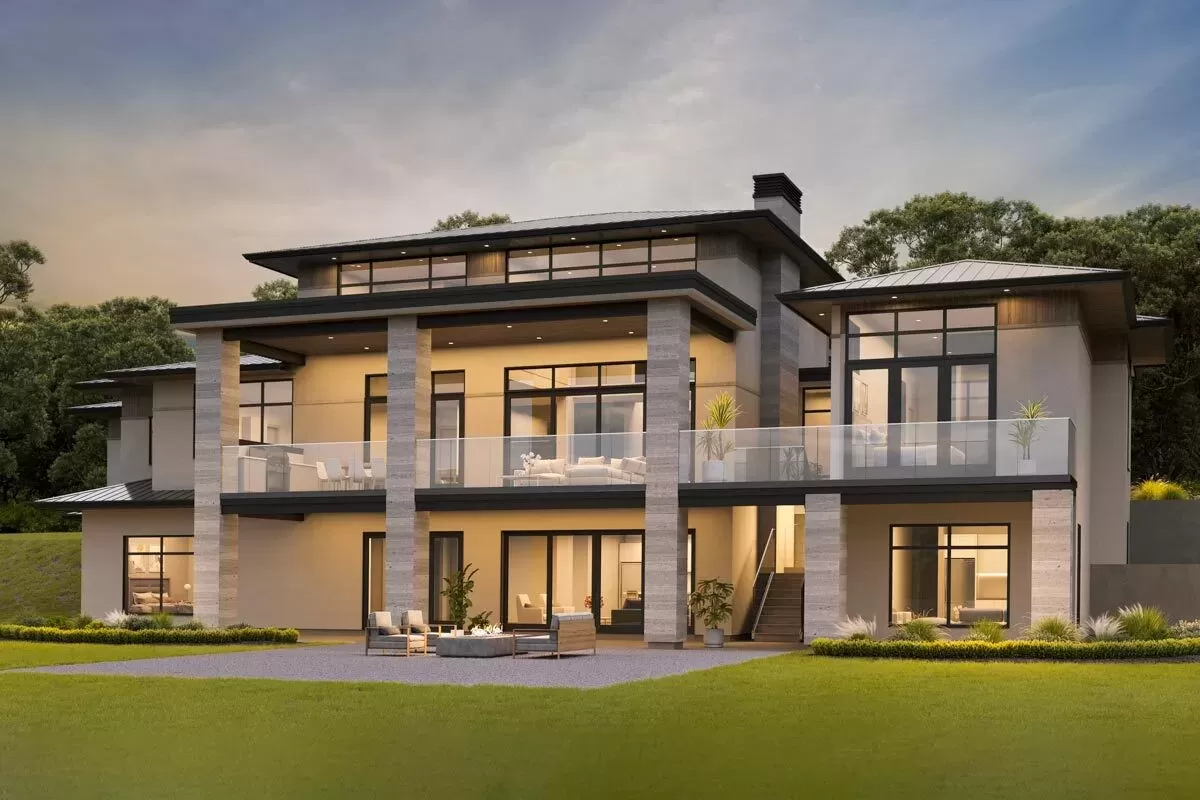
Great Room
The heart of any home is where you gather, and this Great Room is just begging for company. Imagine the parties you could throw with that generous space!
It’s got a warming fireplace for those cozy winter nights and large windows to let in natural light. I can certainly see myself sinking into a plush sofa, book in hand, and just relaxing.
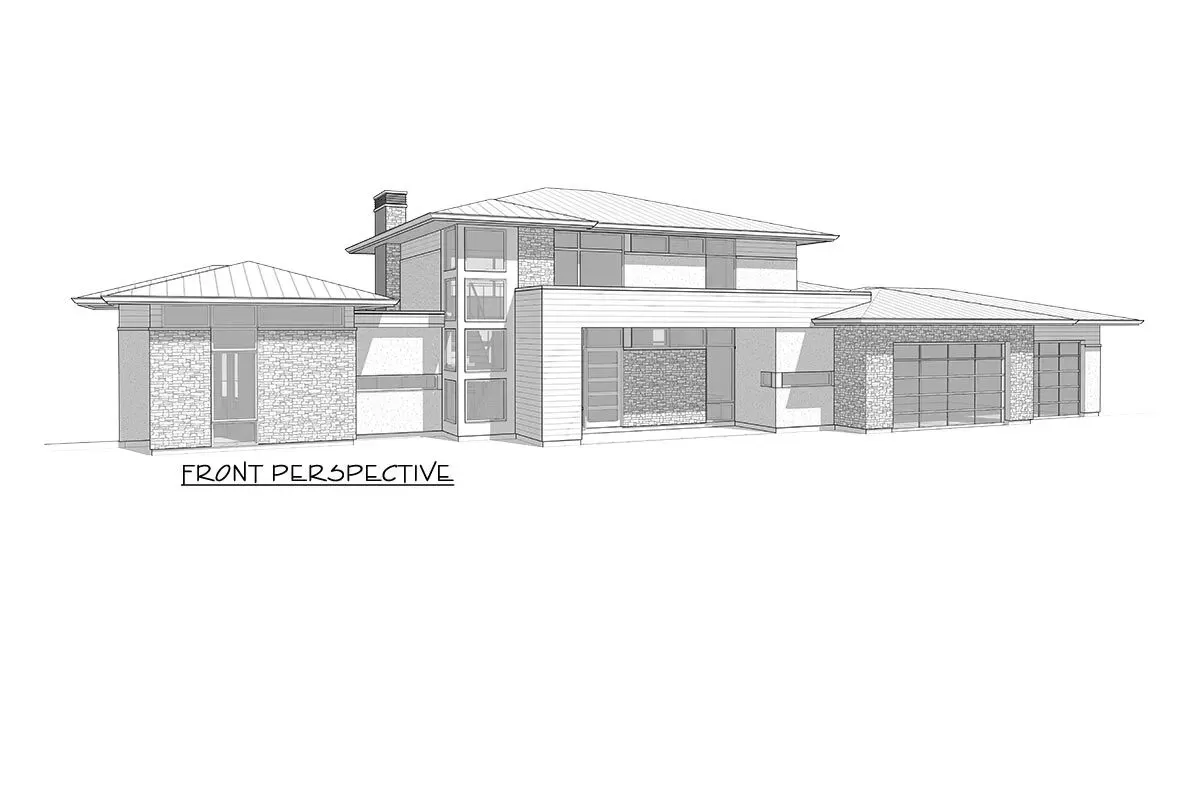
Kitchen
Ah, the kitchen – modern and spacious, featuring an island that doubles as a breakfast bar.
You’ll have oodles of counter space for meal prep, which is a godsend if you love cooking or entertaining. You won’t miss any of the action either, as it opens up to the dining area and the hearth room.
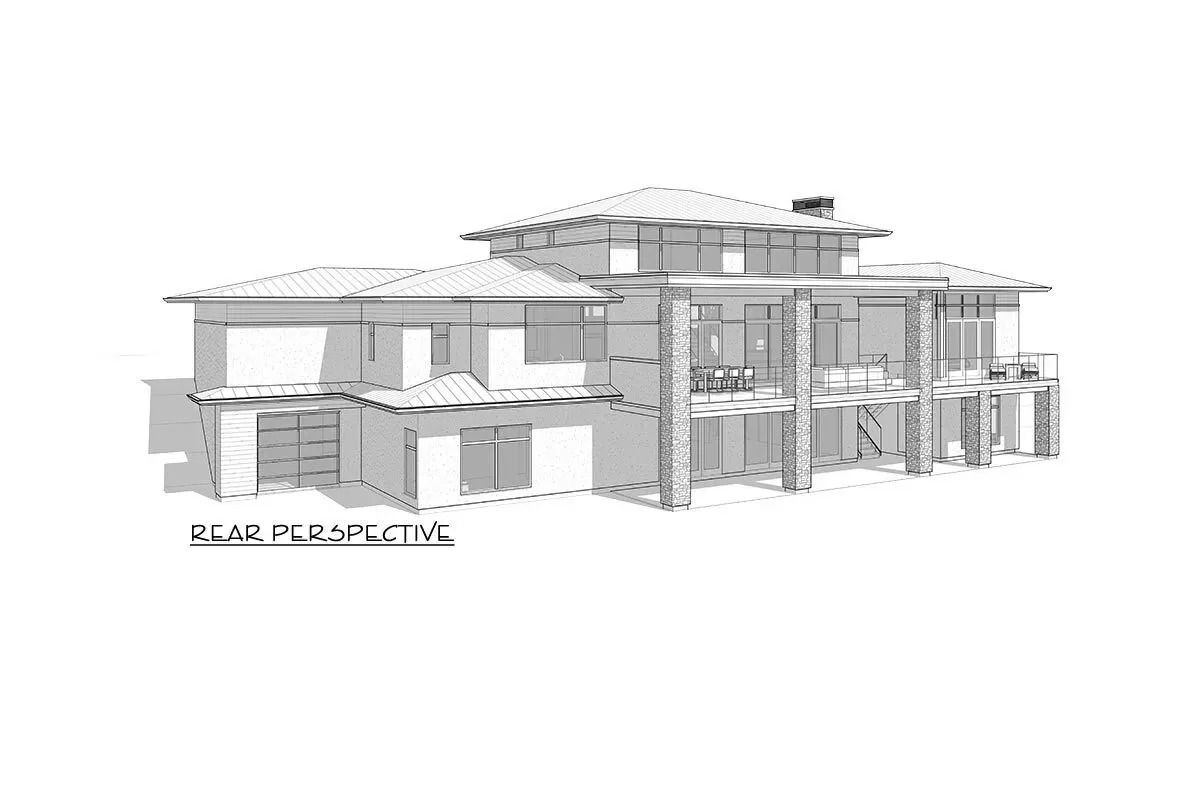
Dining Area
Adjacent to the kitchen, the dining area invites you to enjoy your culinary masterpieces.
With space for a large dining table, you could host dinner parties to remember. Its proximity to the kitchen means you won’t have to miss out on any guest gossip while serving up the next course.
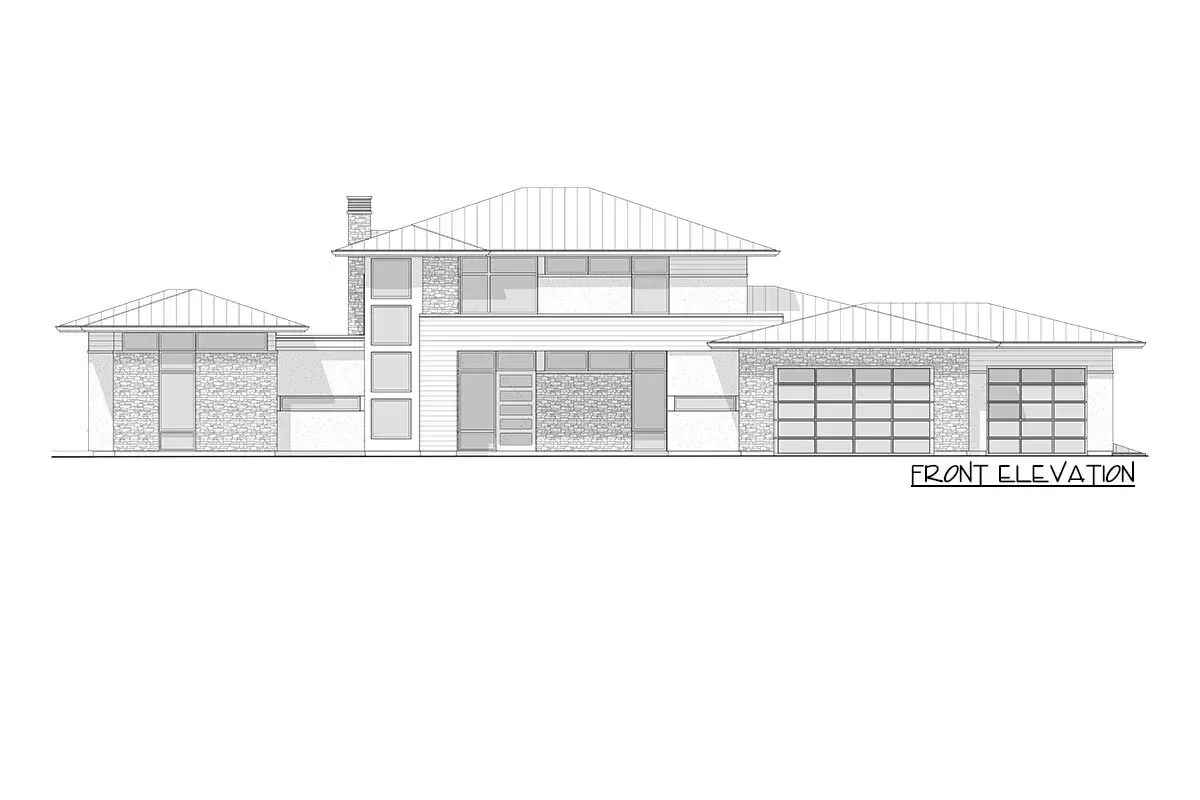
Hearth Room
Just off the kitchen, the hearth room adds a touch of coziness to the open plan.
With another fireplace, it’s an ideal spot for intimate gatherings or for a quiet, reflective moment.
You could also transform it into a play area for kids, keeping the mess away from your serene Great Room.
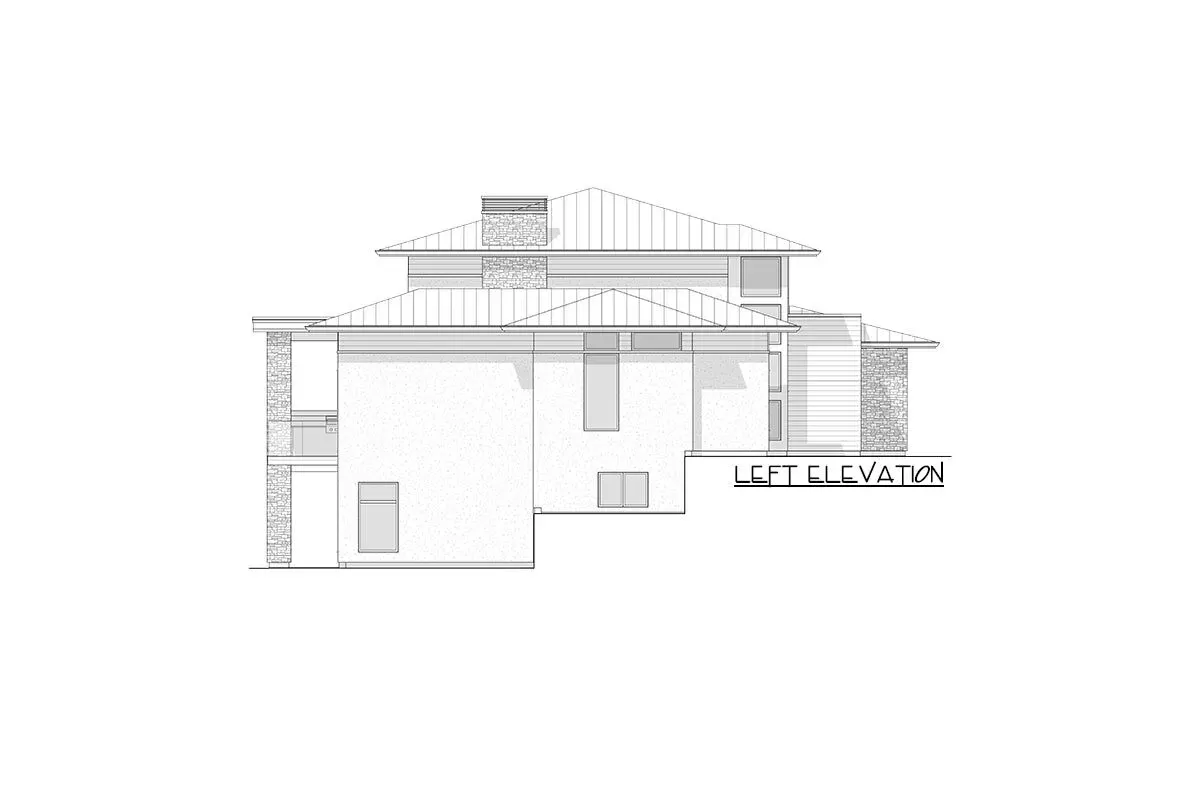
Master Suite
The master suite is more than just a bedroom – it’s a personal sanctuary. With its own access to the rear porch, I can picture lazy Sunday mornings spent sipping coffee outdoors.
The attached bathroom, with dual vanities, a soaking tub, and a separate shower is like having a spa at home.
And let’s not forget the generously-sized walk-in closet – because who doesn’t love extra storage?
Bedrooms
This floor plan encompasses additional bedrooms, each with their own personal touch and easy access to bathrooms. Whether for your children, guests, or perhaps a home office, these rooms provide privacy and comfort.
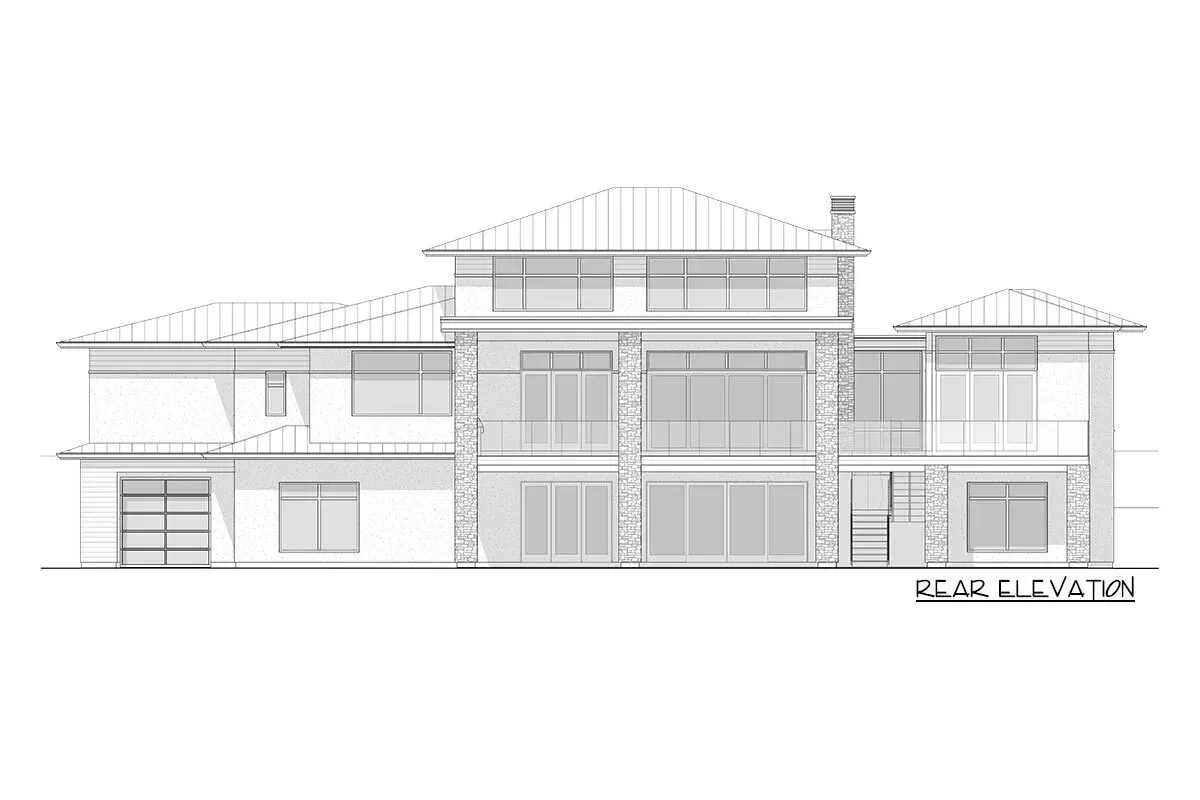
Outdoor Living
Outdoor living spaces are crucial, and this plan doesn’t disappoint. A sprawling rear porch extends your living area into the outdoors, perfect for those summer barbecues or simply enjoying a serene evening under the stars.
Not to mention, the fireplace ensures this space can be used year-round.
Now, let’s wander downstairs to the optional lower level.
Recreation Room
The optional lower level opens up into an expansive recreation room. This area is begging to be turned into the ultimate entertainment zone.
Think pool table, home theater, or even a wine cellar – the possibilities really are endless.

Additional Bedrooms
If you opt to finish the lower level, even more bedrooms are at your disposal. These could function as guest quarters, a teenager’s retreat, or even a rental opportunity (subject to local laws, of course).
Exercise Room
For fitness enthusiasts, the exercise room on this lower level is a dream.
It keeps your home gym out of sight and out of the main living area, which is great if you’re not keen on having workout gear as part of your decor.
While this plan seems near perfection, every homeowner is different. Would you consider modifying the office space to suit a work-from-home lifestyle better? Perhaps some additional natural light or built-in shelving could enhance its functionality even further. And while the kitchen is wonderful as it is, you might ponder whether a walk-in pantry might be the cherry on top for your gourmet needs.
This plan truly has it all – space for family, for entertainment, for relaxation. Its blend of open-plan living and private sanctuaries means it caters to a wide range of activities and needs. Whether it’s to inspire your new home or to draw elements for your existing sanctum, this floor plan is a melody of modern living at its finest. From the moment you step through the door, you can’t help but be captivated by the potential memories that could be created within these walls.
Don’t you agree?
Interest in a modified version of this plan? Click the link to below to get it and request modifications
