Southern Traditional Home Plan with Screened Porch (Floor Plan)
This home is the essence of comfort and style. A Southern Traditional Home Plan featuring a layout that masterfully marries privacy and community spaces within its walls.
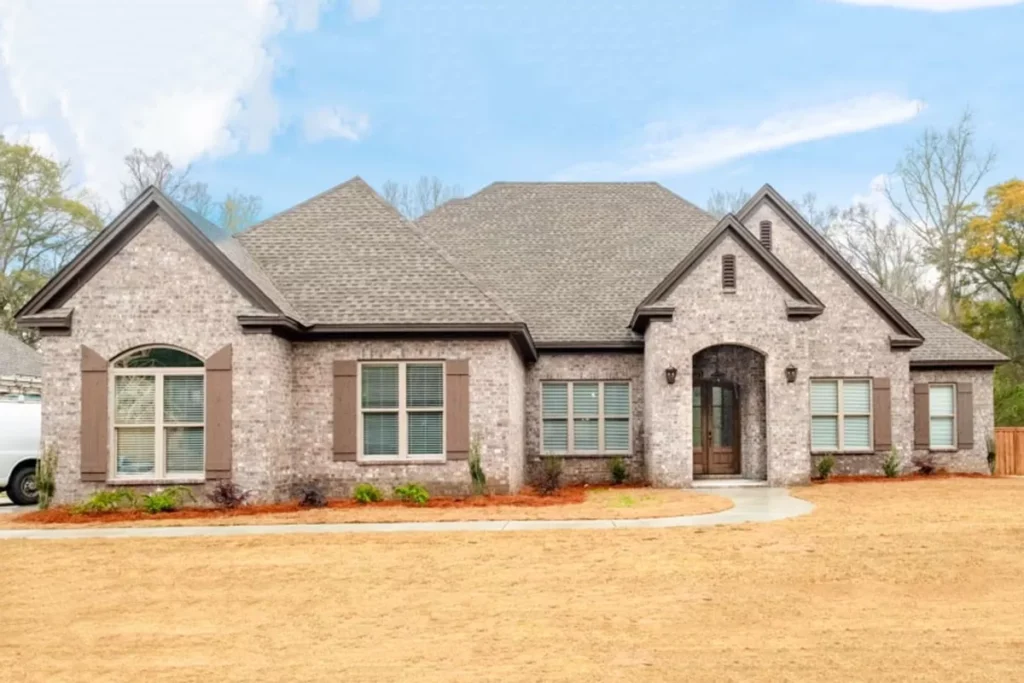
Its sprawling 2,682 square feet are meticulously designed to host memorable family gatherings yet provide tranquil hideaways for when you seek solace and rejuvenation.
Specifications:
- 2,682 Heated s.f.
- 3-4 Beds
- 2.5 Baths
- 1 Stories
The Floor Plan:

Front Porch
As you approach this home, the front porch extends a warm welcome with its regal setting. Picture this: French doors that whisper of elegance and the anticipation of what lies beyond.
It’s not just an entry; it’s an invitation to a lifestyle where the charm of the South blends seamlessly with the finesse of modern living.
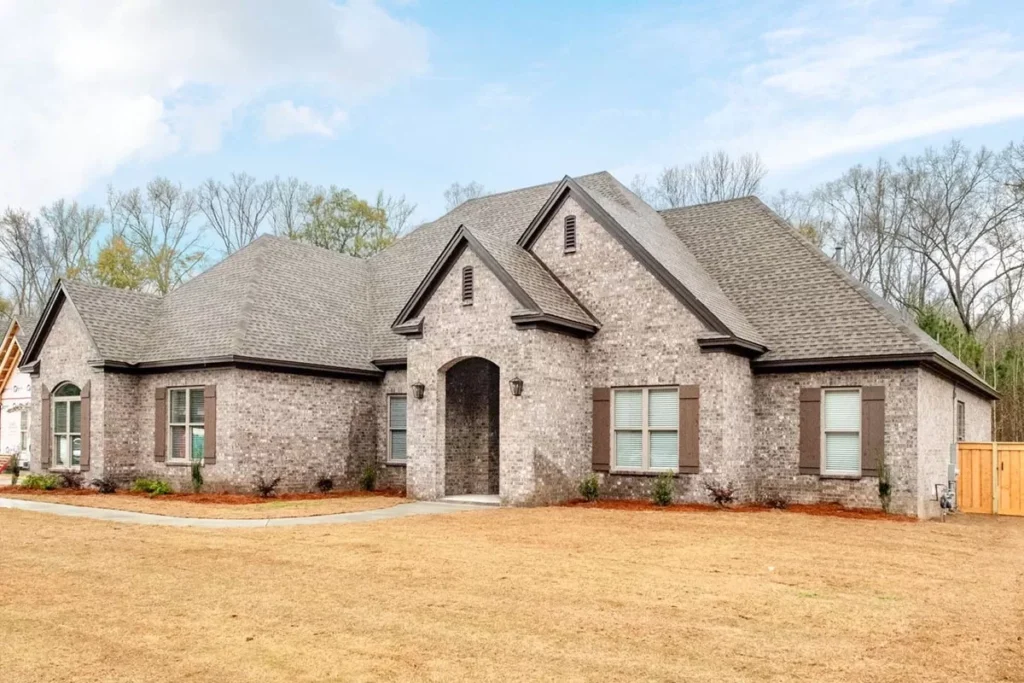

Great Room
Walking in, you’re immediately greeted by the great room, a space where every detail, from the coffered ceilings to the strategic layout, is an ode to refined comfort.

This is where you’ll unwind after a long day, surrounded by the sophistication that characterizes every corner of this home. The coffered ceilings especially, with their intricate design, speak volumes of the craftsmanship that has gone into creating a space that’s both grand and inviting.


Kitchen
The heart of the home beats in the kitchen, where functionality meets style. With a sizable island begging for casual family meals, this kitchen is a dream for both the amateur cook and the seasoned chef.

Imagine pulling up a stool, engaging in lively conversation, or simply enjoying a quiet morning coffee. Plus, the hidden pantry behind cabinet doors is a clever touch that keeps your space tidy and organized.
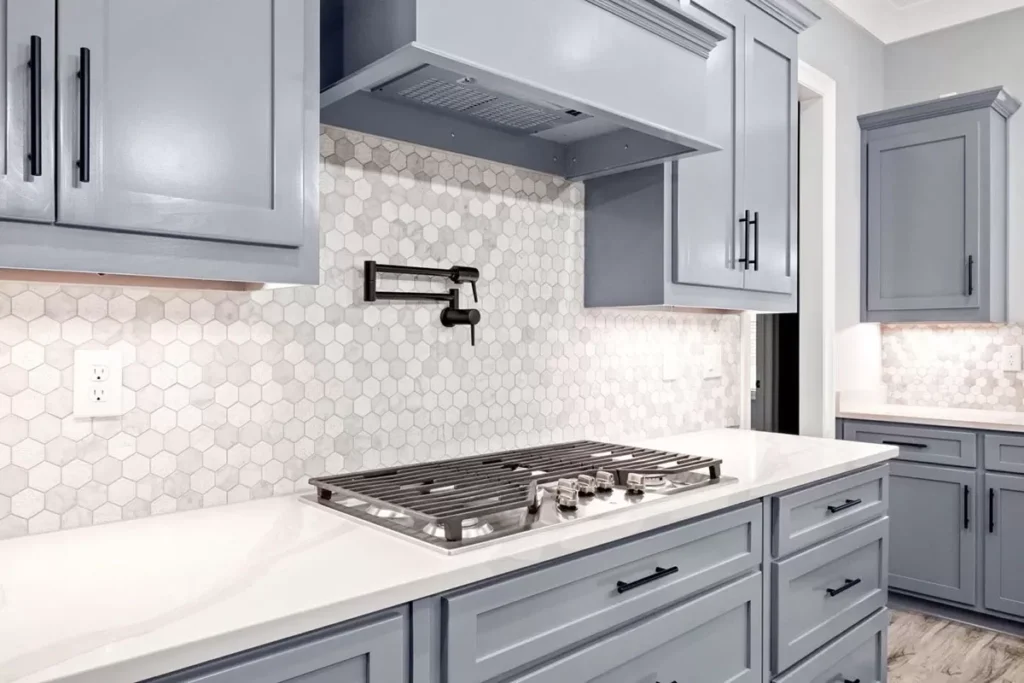


Dining Area
Just steps away from the kitchen, the elegant dining room awaits. Whether it’s a grand dinner party or a cozy family meal, this space is versatile enough to host any occasion.
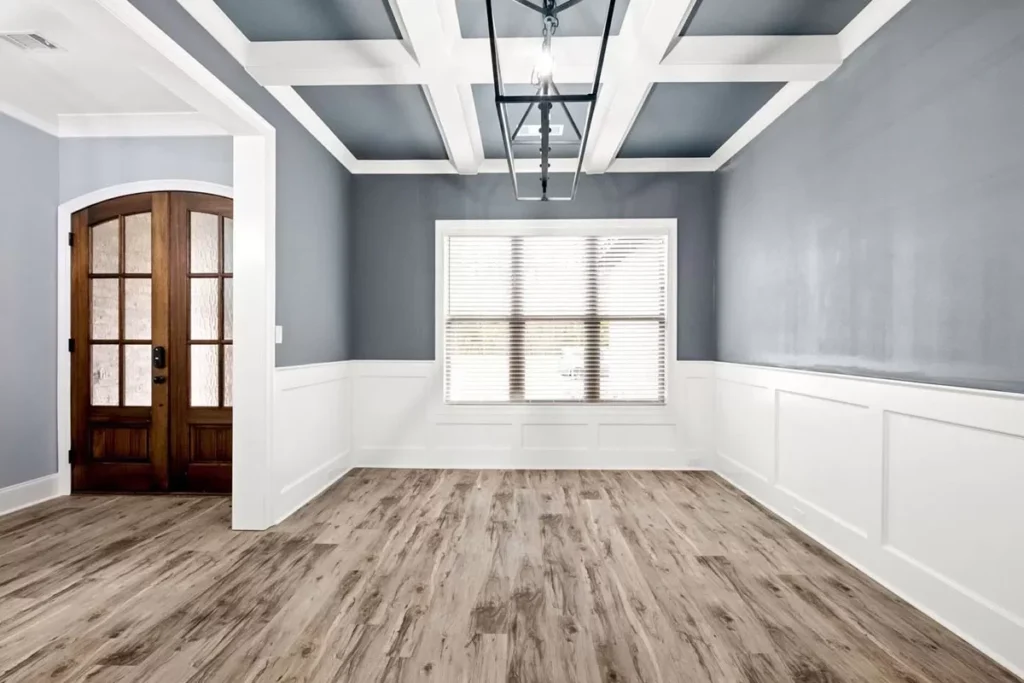
The flow from the kitchen to the dining area ensures that whether you’re serving up a feast or enjoying takeout, every meal feels special.
Master Bedroom
Retreat to the master suite located in a private corner, where luxury and comfort coalesce. This sanctuary offers more than just a place to rest; it’s where you recharge, surrounded by tranquility.

The spa-like en suite, with its freestanding tub and a shower built for two, adds a touch of indulgence to your daily routine.

Master Bathroom
The master bathroom is a personal spa that promises relaxation. Picture yourself unwinding in the freestanding tub with a book in hand, or stepping into the expansive two-person shower after a long day. This space is designed not just for functionality but for your ultimate comfort and pleasure.

Additional Rooms
Bedrooms 2 and 3 offer generous spaces, ensuring everyone in the family has a cozy corner to call their own. Sharing a bathroom with dual vanities makes mornings hassle-free. An additional room serves as a home office or an extra bedroom, providing flexible space that adapts to your changing needs.





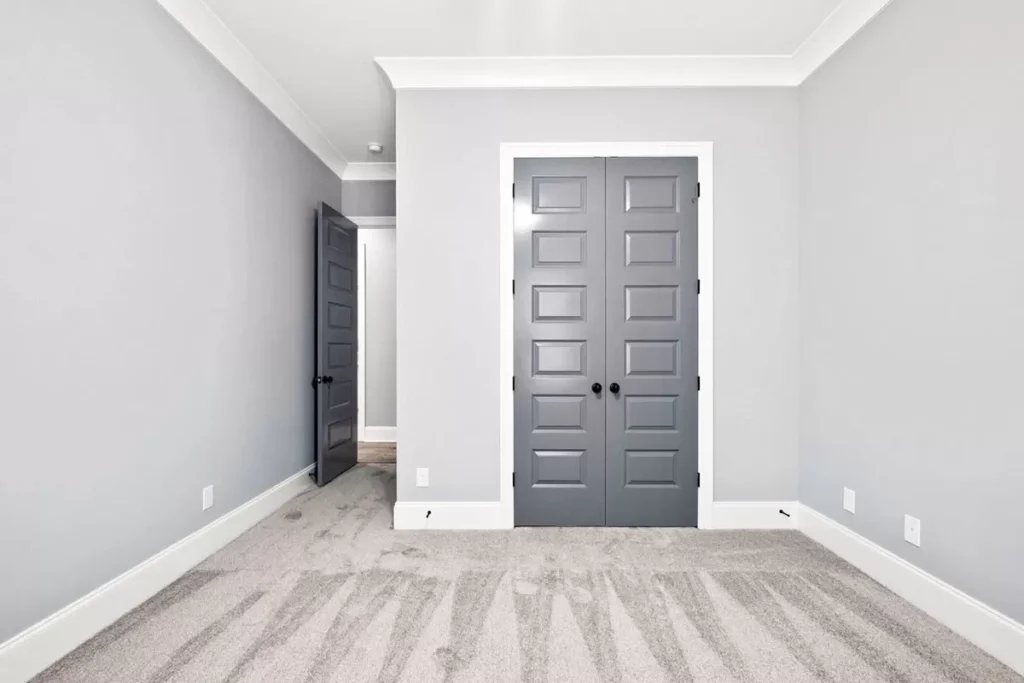




Exterior
Step outside to the rear porch, where you can enjoy the outdoors regardless of the season, thanks to its thoughtful design. The screened space, complete with a cozy fireplace, ensures that even the chillier months can be enjoyed in comfort.
It’s the perfect spot for your morning coffee or an evening with friends, surrounded by the peaceful ambiance that this home exudes.
Imagine living in a place where every day feels like a step into a world of comfort, elegance, and warmth. This Southern Traditional Home Plan isn’t just a house; it’s the setting for your next chapter, filled with memories waiting to be made.
