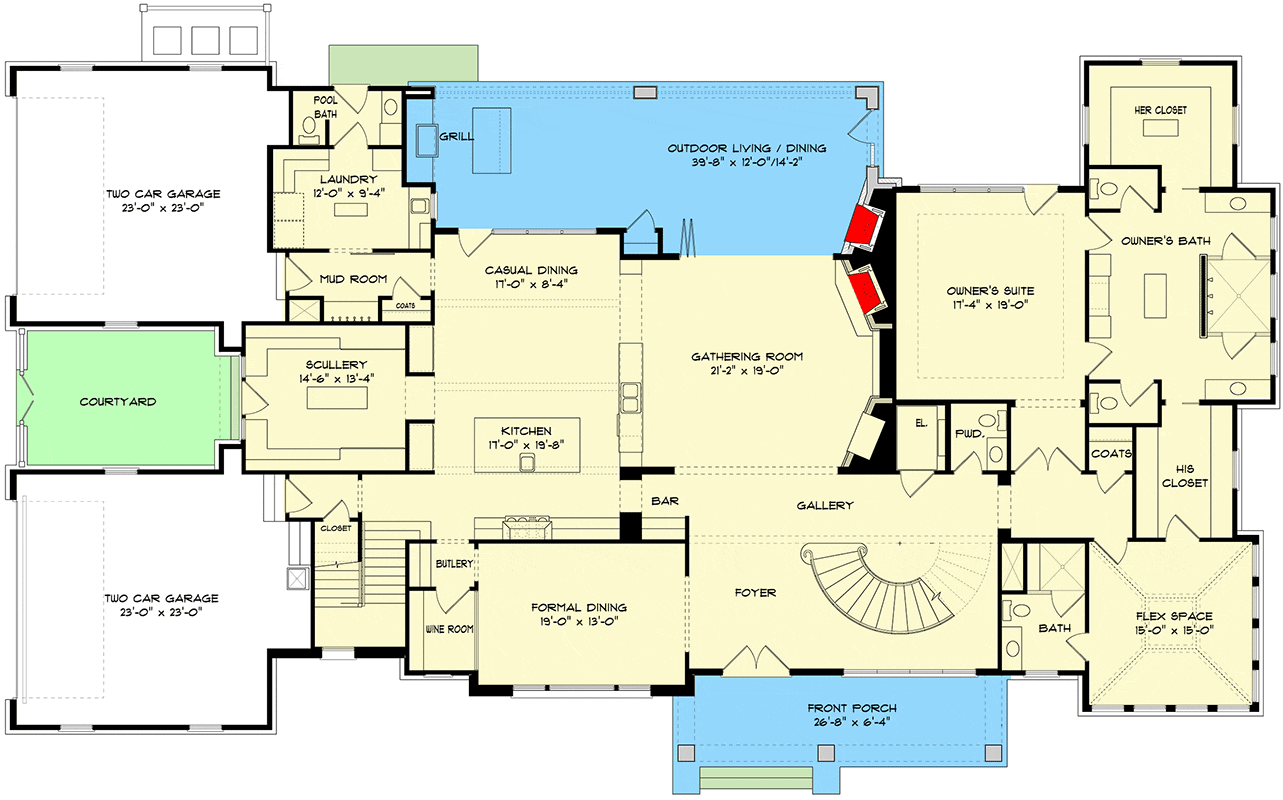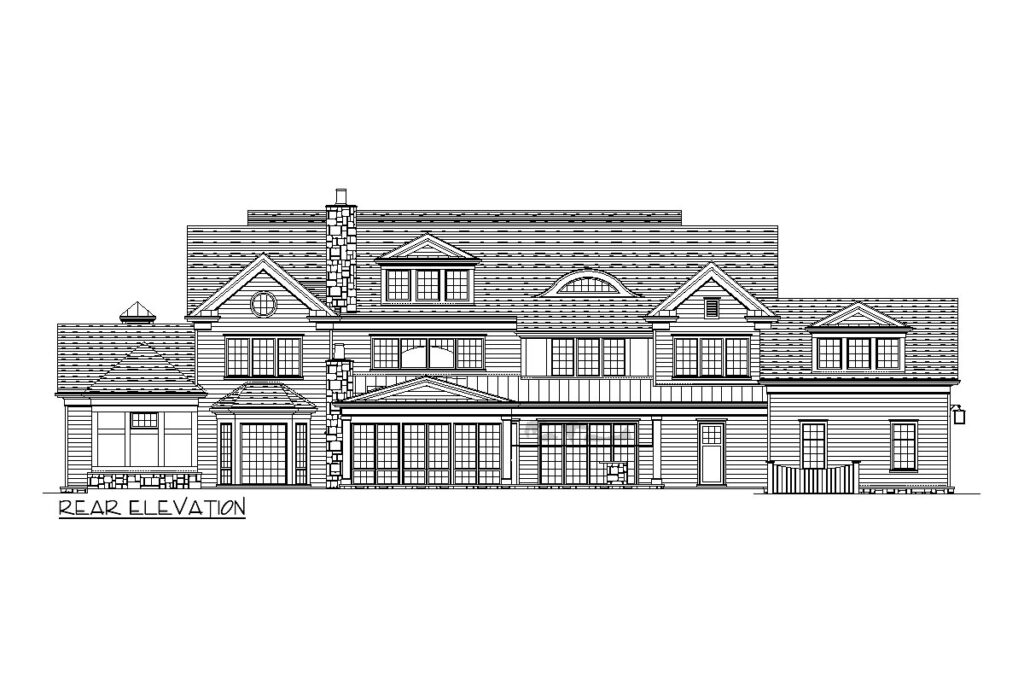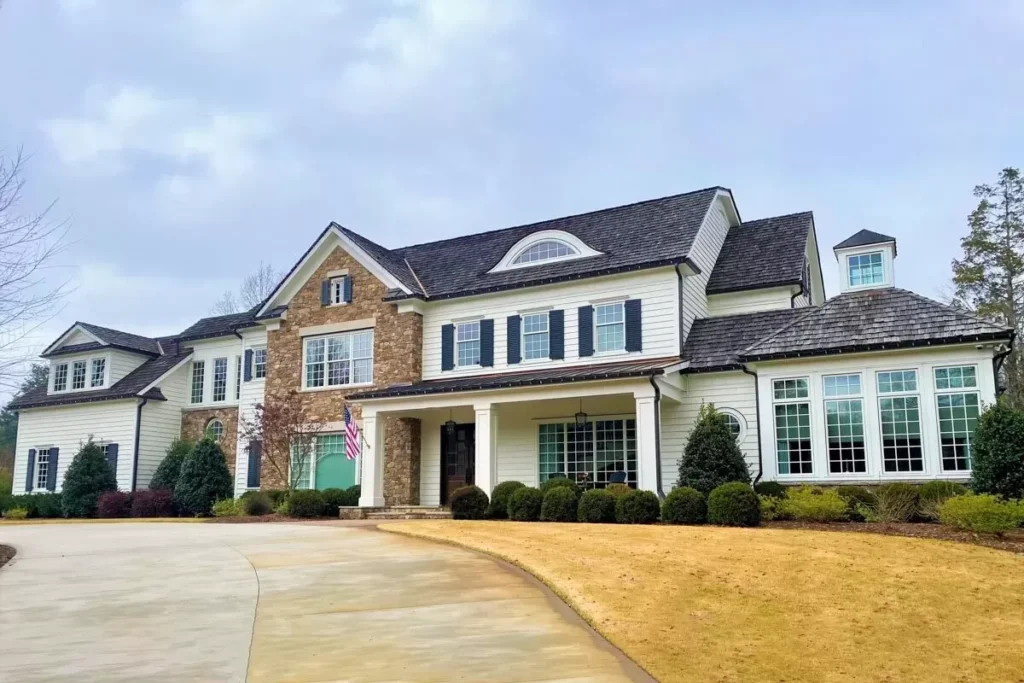Spacious 2-Story House Plan for Indoor Outdoor Lifestyle (Floor Plan)

Specifications:
- 7,140 Heated S.F.
- 5 Beds
- 5.5 Baths
- 2 Stories
- 4 Cars
The Floor Plans:


Front Porch and Foyer
Starting at the front porch, measuring an inviting 26′-8″ by 6′-4″, you’re welcomed by a space perfect for greeting guests.

Step inside to the foyer, where a stunning custom-curved staircase commands attention, setting a luxurious tone from the very first step.
It’s a bold statement piece that can make anyone feel they are in a grand setting.
Formal Dining and Wine Room
To your immediate left, the formal dining room, sized at 19′-0″ by 13′-0″, offers elegant views of the glass-enclosed wine room.
Perfect for hosting lavish dinner parties or intimate family gatherings, imagine the conversations flowing seamlessly from dining to wine tasting, all within arm’s reach.
The placement of these rooms suggests a lifestyle that cherishes both culinary and convivial pursuits.

Kitchen and Scullery
The heart of the home, the kitchen, is expansive at 17′-0″ by 19′-8″. Adjoining this is a scullery, just as impressive.
The scullery could double your workspace, ideal for those who love to cook and entertain without the clutter in the main kitchen.
Picture yourself preparing a gourmet meal while your kitchen remains pristine for guests.
Gathering Room and Bar
Moving through the kitchen, you’ll enter the gathering room, measuring 21′-2″ by 19′-0″.
This room’s openness brings warmth and anchors the house with its central location.
Adjacent, the bar area offers additional entertaining options, making it a seamless transition from casual to formal entertaining.

Outdoor Living/Dining
The accordion-style door opens directly to the outdoor living/dining area, over 39 feet in length. Here, a built-in grill suggests a space eager for barbecues and alfresco dining.
I envision summer nights spent here with friends and family. This area doubles your entertainment options and provides a cozy escape when you need fresh air.
Casual Dining
The casual dining area near the kitchen offers a relaxed atmosphere for daily meals. At 11′-0″ by 9′-4″, it’s intimate but functional, perfect for breakfast or brunch.
Owner’s Suite

Let’s venture into the right wing, dedicated solely to the homeowner. The owner’s suite, 11′-4″ by 19′-0″, is a haven of relaxation.
It’s paired with a deluxe bathroom and his and hers walk-in closets, offering ample space and privacy.
Flex Space
Including this flex space measuring 15′-0″ by 15′-0″ adds a ton of versatility to the plan.
You literally could consider this area a blank canvas, perhaps a home office, a gym, or a playroom.
The flexibility in its purpose is one of the plan’s standout features.
Laundry and Pool Bath
Back on the first floor, the laundry room is spacious and practical. Its location near a pool bath adds convenience, perfect for families with children or guests frequently using the outdoor area.
Courtyard and Garages
Venturing outside, notice the two-car garages flanking either side of the courtyard.
This setup not only adds to the house’s aesthetic appeal but also ensures plenty of storage and protection for vehicles.
Suite Three and Suite Four
Ascending the elegant staircase to the second floor, you enter a world tailored for guests or family. Suite Three and Suite Four each offer privacy and comfort, with their own adjoining baths and closets.
These suites make the upper level an inviting retreat for visitors or growing children’s rooms.
Media Room
In the center of the upstairs area, the media room measures 17′-0″ by 11′-6″. Perfect for movie nights or gaming, it’s an entertainment haven that offers endless hours of fun and relaxation.
Home Office and Library
Further accommodating modern needs, the home office is a generous 19′-0″ by 13′-0″.
Imagine your productivity soaring in such a tranquil and dedicated environment. Adjacent is a library – a cozy nook for book lovers or anyone needing a touch of solitude.
Exercise Room
For those who prioritize fitness, the exercise room isn’t just a perk; it’s a necessity. At 23′-0″ by 12′-0″, it’s spacious enough to house a variety of workout equipment, making your home gym dreams a reality.
Interest in a modified version of this plan? Click the link to below to get it and request modifications.
