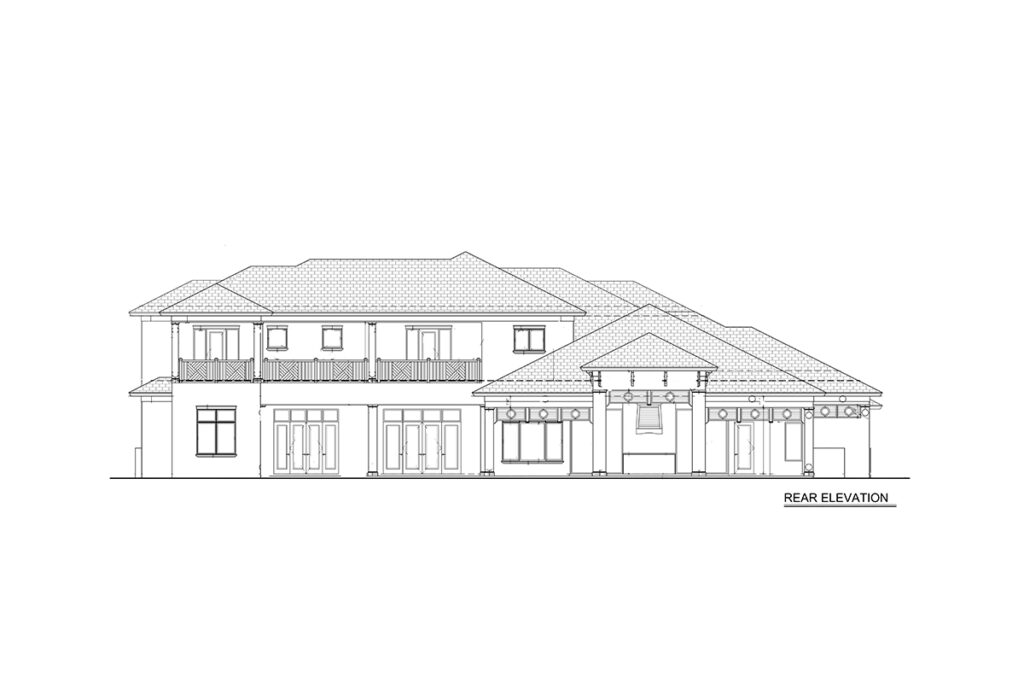Spacious Contemporary Florida House Plan (Floor Plan)

This stunning Florida house is an intriguing blend of expansive design and luxurious features that promise everything you could desire.
It has an impressive amount of outdoor space spread over two levels and is graced with strong contemporary lines.
Take a look at the details..
Specifications:
- 7,295 Heated S.F.
- 5 Beds
- 5.5+ Baths
- 2 Stories
- 4 Cars
The Floor Plans:



Entry and Foyer
Stepping through the entry, you’re greeted by a spacious foyer that gives a sense of openness and grandeur.
It leads seamlessly into the various shared spaces, perfect for greeting guests and organizing daily activities.
This initial area sets the stage for the luxurious experience that continues throughout the home.
Living Room
Moving into the living room, the two-way fireplace shared with the library is a stunning focal point that offers warmth and ambiance to both spaces.
This room is designed for relaxation or entertaining, allowing you to gaze out through sliding glass doors onto the covered lanai.
Its versatility makes it suitable for intimate family evenings or grand social gatherings.

Library
Adjacent to the living room, the library provides a quiet retreat, perfect for those who enjoy a good book or need a home office space.
The shared fireplace creates a cozy atmosphere that’s unmatched.
This room could easily serve as a study, den, or serene meditation area.
Dining Room
The dining room, situated near the home’s wine cellar, is an ideal spot for formal dinners or casual gatherings.
The proximity to the wine area ensures you’ll be a gracious host with everything you need close by.
This space promotes a seamless flow when entertaining, and its size is perfect for both small family meals and larger holiday events.
Kitchen and Family Room
The heart of this home is undoubtedly the spacious kitchen and family room. This high-end kitchen, complete with a large island, two sinks, and a stunning vaulted and beamed ceiling, makes cooking and gathering a joyous event. The open connection to the family room ensures everyone stays connected, regardless of where you are in the space.
Sliding glass doors on three sides lead to the vast covered lanai, truly embracing indoor-outdoor living.

Outdoor Kitchen and Lanai
The outdoor kitchen and lanai are showstoppers, creating a paradise for those who love to entertain alfresco. These areas wrap around the back of the home, offering stunning views of the planned pool and spa.
Whether you’re hosting a barbecue, casual dinners, or simply lounging poolside, this outdoor space offers limitless possibilities and tranquility.
Master Suites
Each of the first-floor master suites is situated on opposite sides of the home, promoting privacy and peace.
These suites feature individual wet bars and large walk-in closets, meeting personal comfort needs. Their layouts suggest luxury with ample space for lounging.
One has direct access to the covered lanai, allowing for private morning retreats or late-night relaxation under the stars.

Secondary Bedrooms and Rec Room
Heading to the second floor, you’ll find bedrooms 3, 4, and 5. Each bedroom has its own unique access to balconies, bringing light and airiness into each space—a thoughtful touch for guest or children’s rooms.
The rec room, complete with a snack bar, invites leisure and fun, making it perfect for movie nights or catching up on games.
This floor provides excellent flexibility in usage, adapting to various family dynamics or guest arrangements.
Bathrooms and Convenience Spaces
The multiple bathrooms scattered throughout the house ensure no one is ever waiting for their turn, a practical benefit for larger families or frequent entertainers. The inclusion of a residential elevator—spanning the floors—adds a layer of convenience and accessibility that’s increasingly desired in modern homes.
Garage and Storage
The four-car garage caters to the needs of any car enthusiast or family with multiple vehicles. Ample storage throughout the home ensures everything has a place, emphasizing tidiness and order—a feature that can never be overlooked.
Interest in a modified version of this plan? Click the link to below to get it and request modifications.
