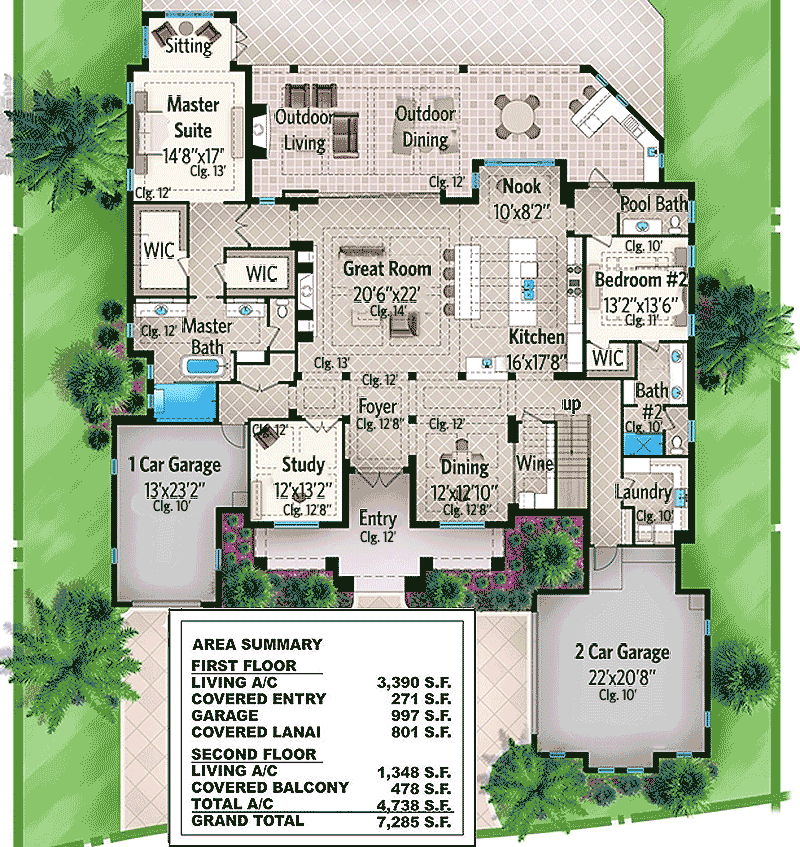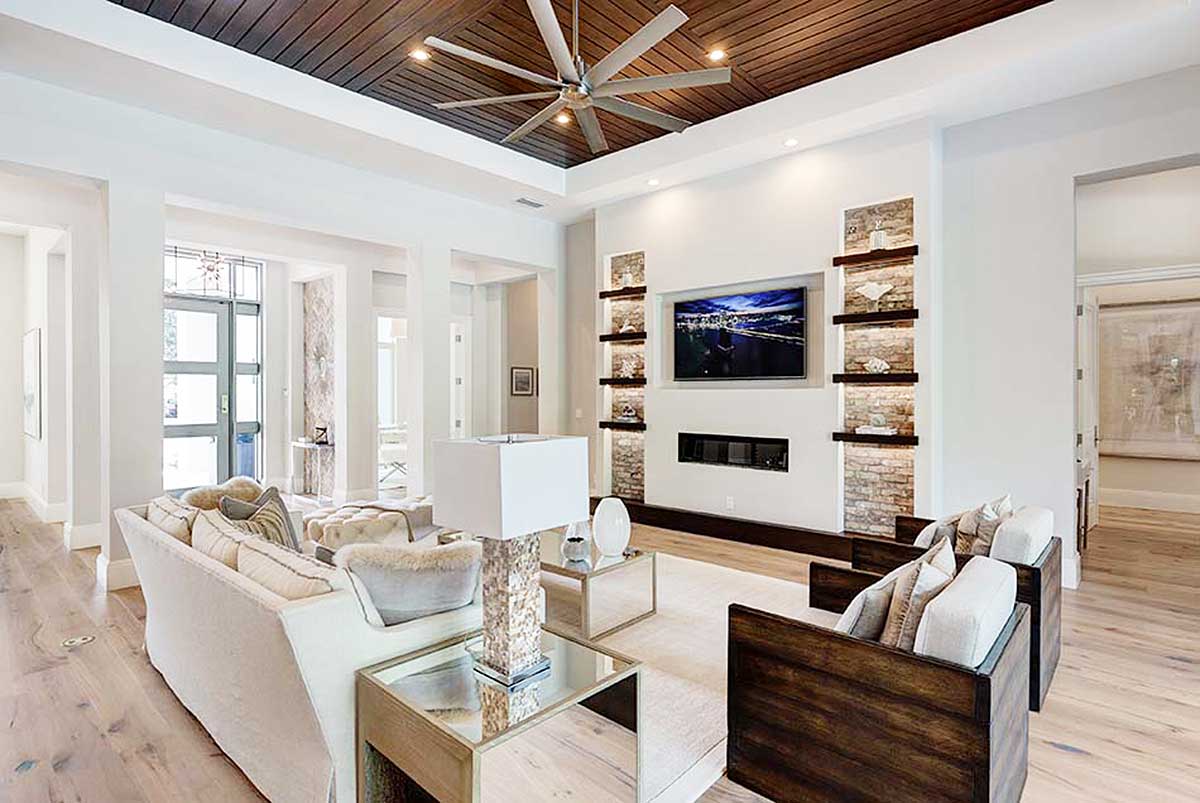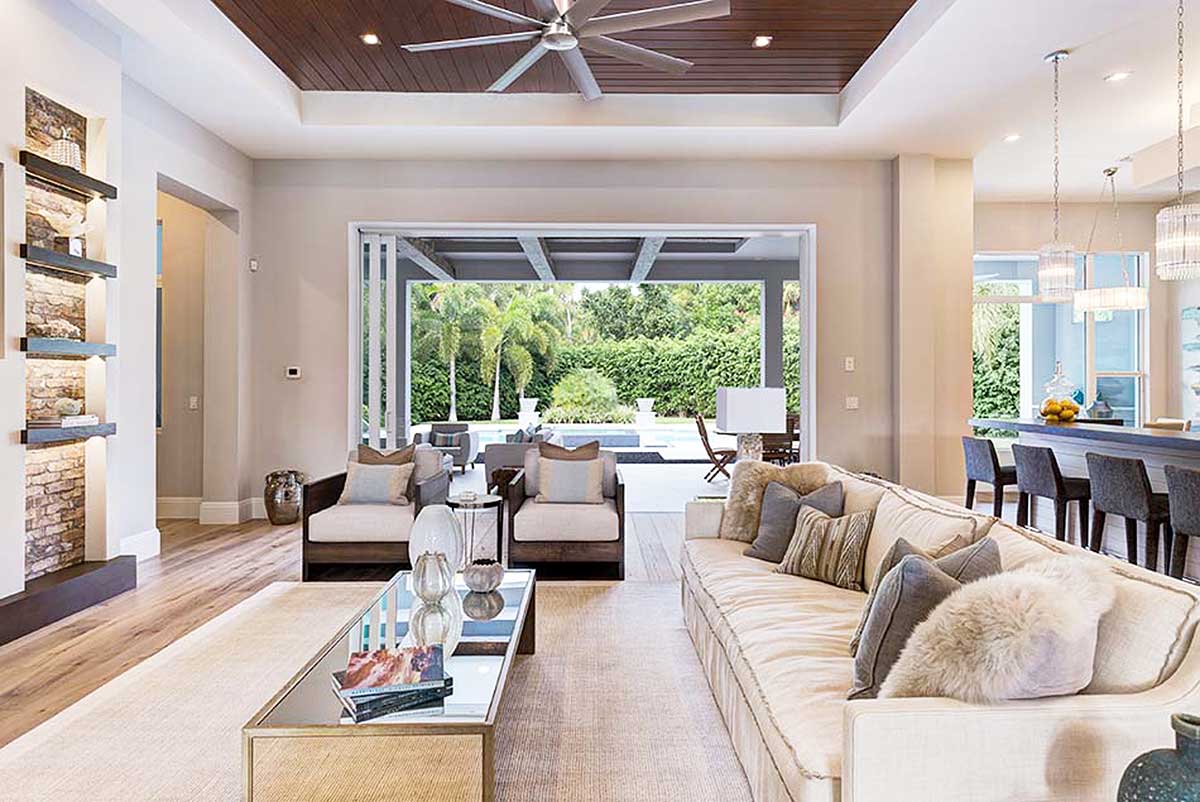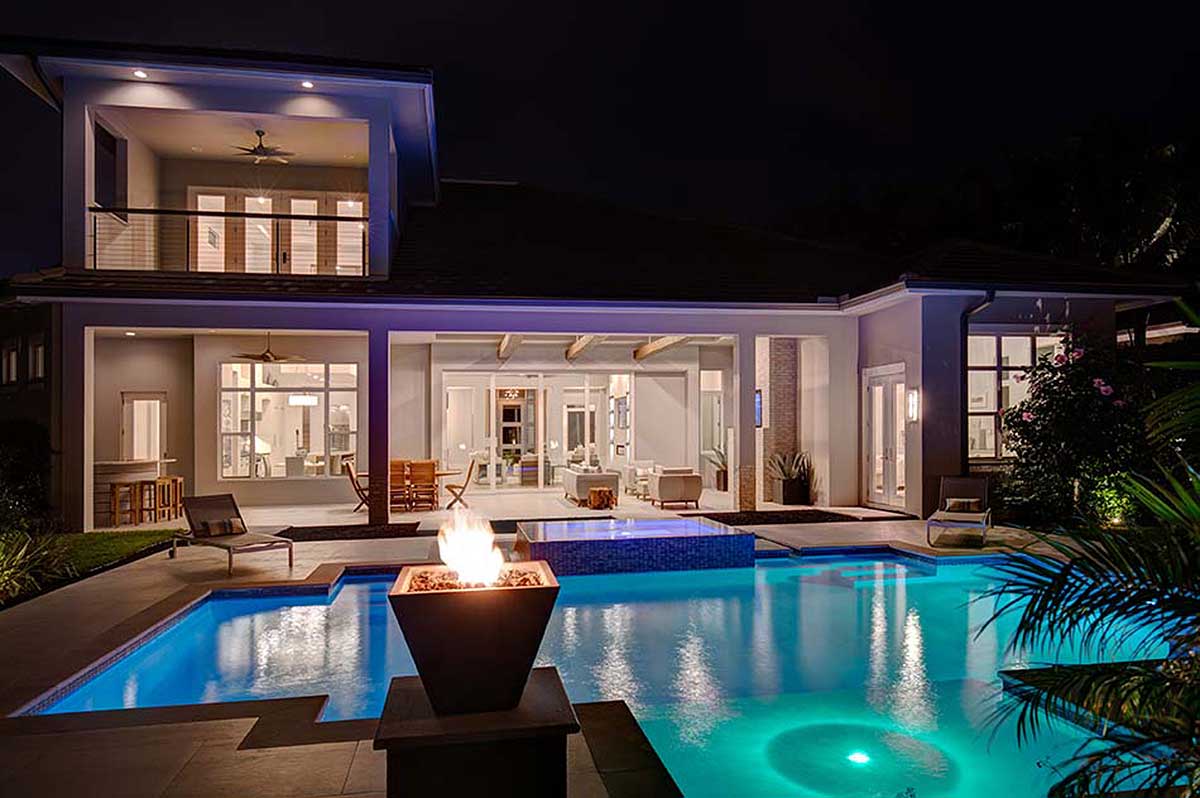Spacious Florida House Plan with Rec Room – 4738 Sq Ft (Floor Plan)

Specifications:
- 4,738 Heated S.F.
- 4 Beds
- 4.5 Baths
- 2 Stories
- 3 Cars
The Floor Plans:



Entry and Foyer
As you step through the wide entrance, you’re greeted by a welcoming foyer that effortlessly leads into the heart of the home.
It’s a grand space with a ceiling height of 12’8″, ensuring an airy and open feel. It’s an ideal area for welcoming guests, hinting at the warm and inviting essence of the whole house.
Great Room

Moving into the great room, the openness is remarkable.

Sized at 20’6” by 22’, the space is expansive, lending itself to various layouts for furniture and decor.

I imagine this space bustling with social gatherings or a cozy night in. The ceilings, featuring detailed designs, add to the room’s elegance.
Kitchen and Nook
Adjacent to the great room is a well-appointed kitchen measuring 16’x17’8”. It’s concluded with an adjoining nook, perfect for casual meals. The open design ensures you can cook while engaging with family or guests.
There’s ample counter space, and the layout is conducive to seamless movement, a thoughtful design for those who love to cook. Ask yourself whether you envision modern appliances or perhaps a more classic style here.
Dining and Wine Area
The dining room, complementary to the kitchen, is gracefully positioned for formal evenings.
Alongside it, a dedicated wine storage area adds a touch of class, setting the perfect tone for hosting dinner parties.
Master Suite
The master suite is a haven of privacy. Set apart from the other rooms, it offers tranquility and luxury with an attached sitting area.
At 14’8”x17’, this space allows for personalized decor and comfort. The wonderful bespoke walk-in closets (WIC) and a sumptuous master bath create an intimate, private space reminiscent of an upscale retreat.
Study

For those who work from home or require a quiet spot, the study, measuring 12’x13’2”, offers a dedicated area for concentration. It’s ideally placed near the entrance for easy access.
Bedroom #2 and Laundry
The layout becomes impressively practical with the inclusion of Bedroom #2, a lovely guest room or family bedroom with its own walk-in closet and bathroom to ensure convenience and privacy.
Nearby, you’ll discover the impressively spacious laundry room on the main floor—a thoughtful detail for day-to-day ease.
Outdoor Living and Dining
The outdoor living and dining areas are truly the jewel in the home’s design. With an extensive lanai and provisions for outdoor cooking and dining, you’ll certainly make the most of balmy Florida evenings.

An outdoor fireplace provides warmth and ambiance, making this zone a year-round extension of the home’s living space.
Pool Bath
A functional pool bath nearby emphasizes this home’s adaptability for indoor and outdoor living—a crucial touch for families that love savory poolside enjoyments.
Garage Spaces
The home features both a one-car and a two-car garage, each offering ample space for storage and vehicles. Make sure this meets your needs, whether you’re a car enthusiast or require extra room for recreational equipment.
Second Floor: Rec Room and Balcony
Heading upstairs, discover an idyllic rec room perfect for a family game night or casual get-togethers.
What’s most enticing is the huge covered balcony, a wonderful spot to take in your surroundings with family or unwind alone while reading a book.
Bedrooms #3 and #4
The second floor doesn’t skip on practicality.
Bedrooms #3 and #4 each have walk-in closets and direct access to a shared bath, with double doors leading out to a front-facing balcony.
These rooms are fantastic for kids, guests, or transforming into home offices if needed.
Second Laundry Room
One of the best things about this home is the inclusion of a a second-floor laundry room.
I think it offers a lot of convenience for most people and ensures you don’t have to lug your dirty laundry long distances.
This creates a fantastic level of efficiency and ease.
Interested in a modified version of this plan? Click the link to below to get it and request modifications.
