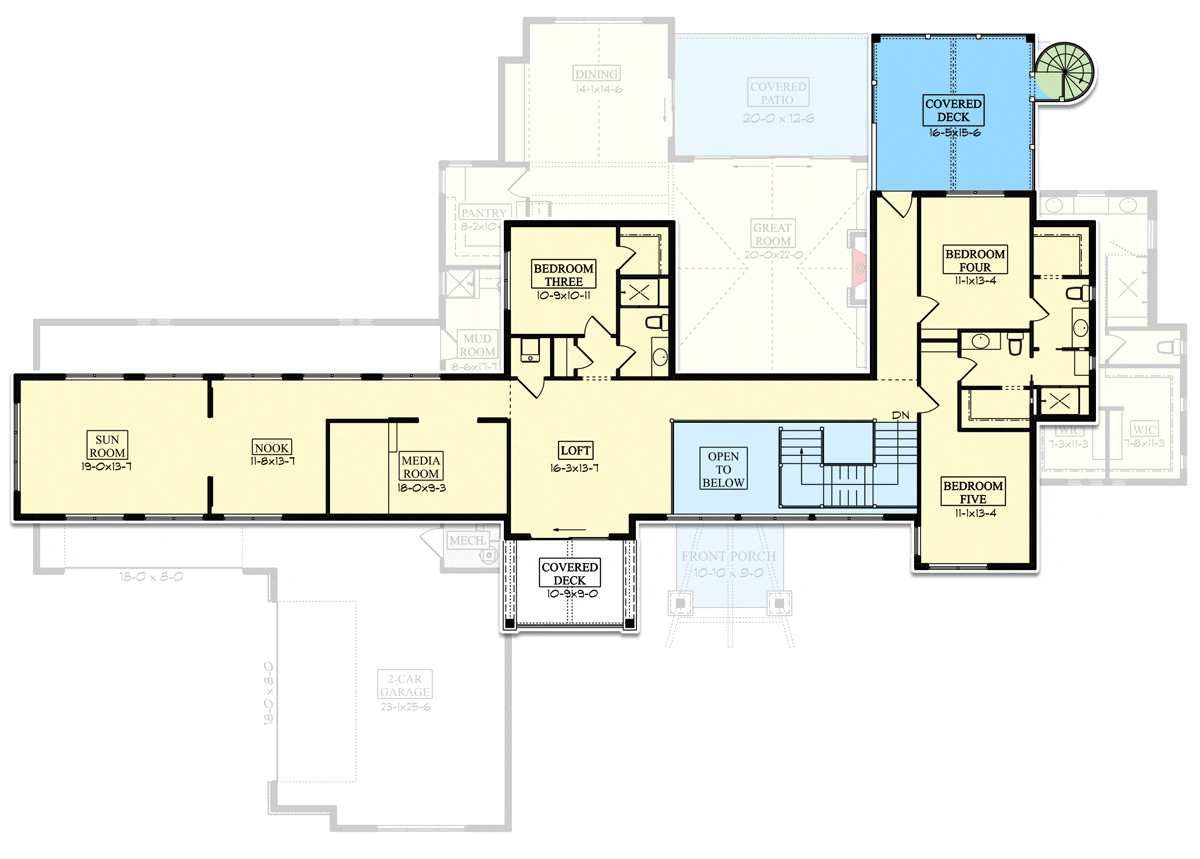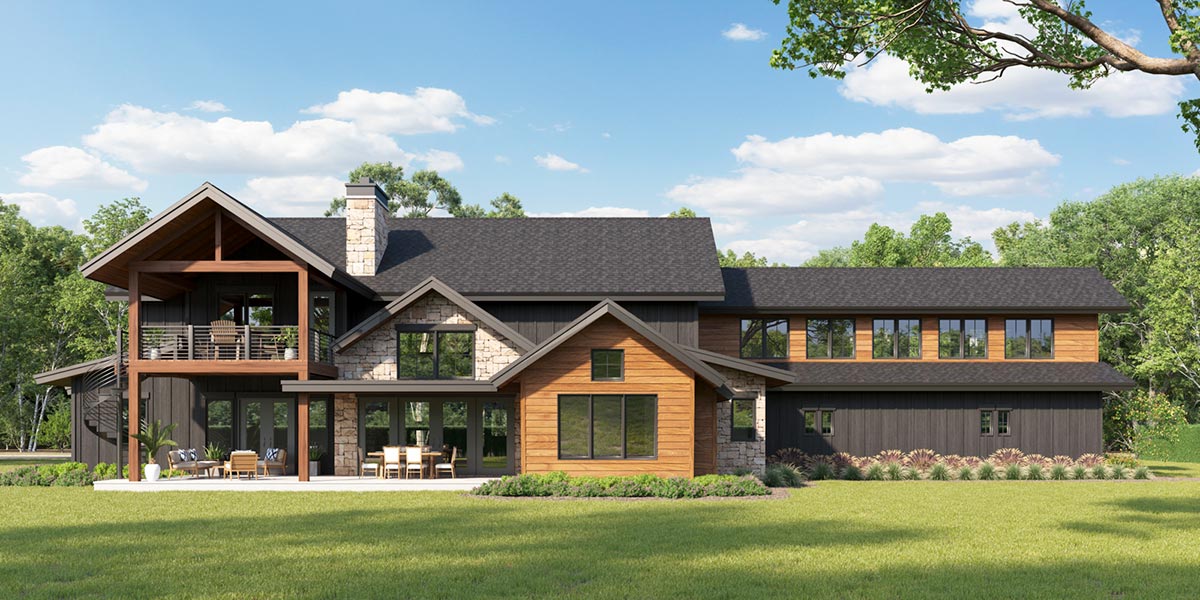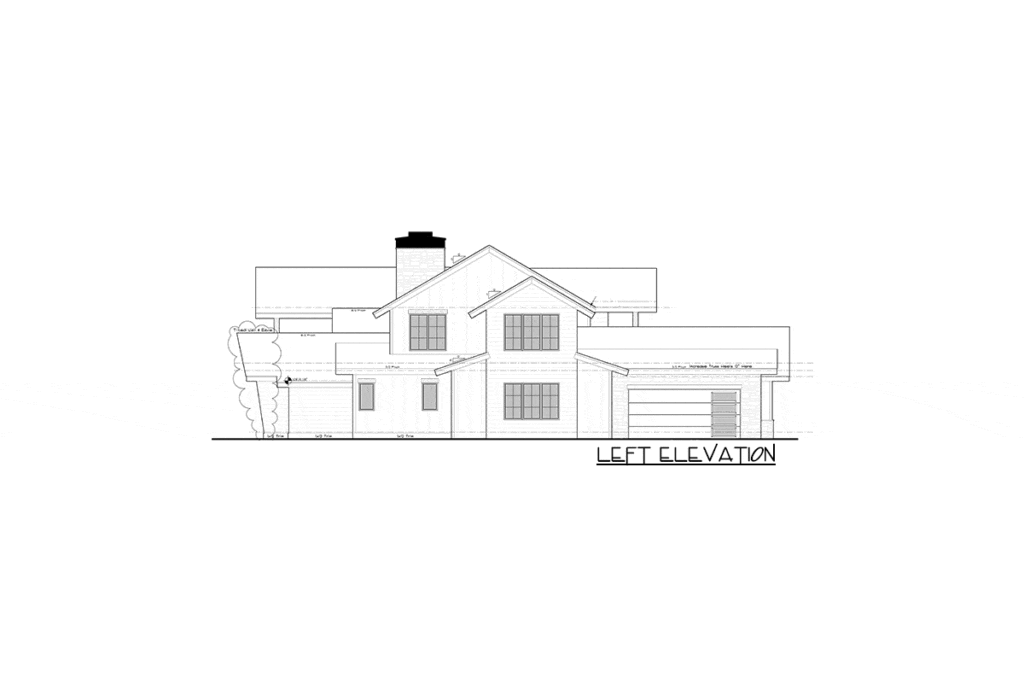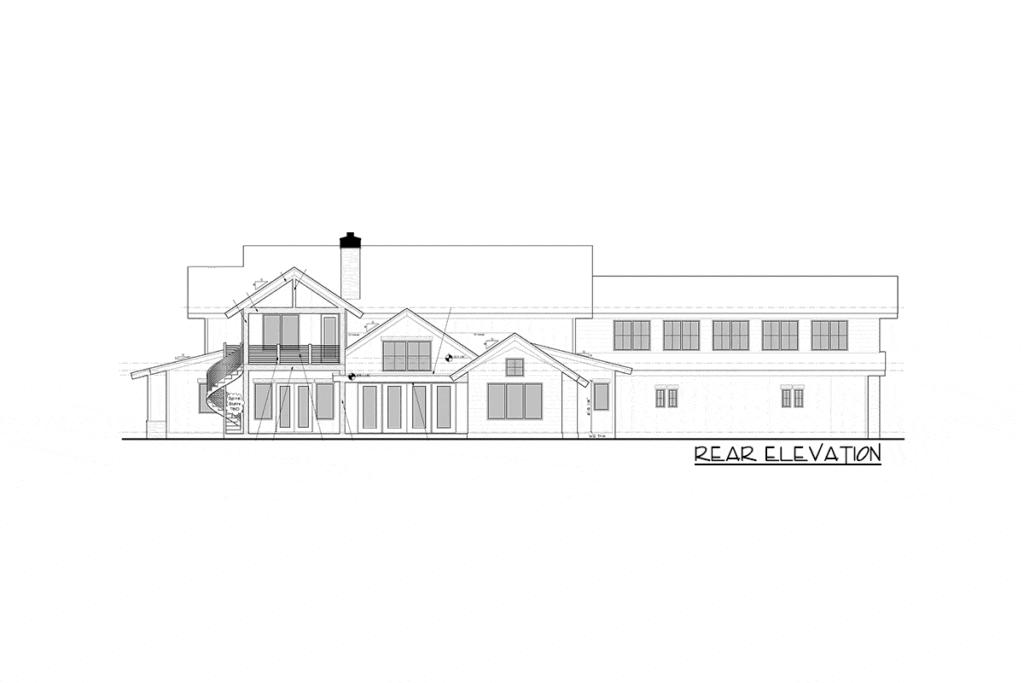Spacious Mountain Craftsman Plan with Study and Guest Suite (Floor Plan)

This Mountain Craftsman home plan really speaks to modern living with over 5,600 square feet of functional, adaptable space. I immediately love this design because it caters to entertaining and privacy, allowing for seamless transitions between different activities.
Whether you’re a car enthusiast, a family that loves to entertain, or someone who craves a private retreat, this layout offers something for everyone.
Specifications:
- 5,636 Heated S.F.
- 5 Beds
- 4.5 Baths
- 2 Stories
- 4 Cars
The Floor Plans:


Foyer
As you enter through the front porch into the foyer, you’re greeted by a welcoming space that sets the tone for the rest of the home. It’s spacious enough to add a personal touch with a bench or a piece of art.
I think the foyer acts as that perfect transitional space to draw you into the heart of the home.

Great Room
From the foyer, you’ll find the great room, which is truly the centerpiece of this house.
The grand fireplace is a standout feature, making it ideal for cozy gatherings or larger family events. This room flows effortlessly into the kitchen and dining areas, creating a sense of openness that’s perfect for entertaining.
I think the connection to the covered patio through glass sliders extends the living space outdoors, which is fantastic for hosting summer parties or enjoying quiet mornings with a coffee.

Kitchen
The kitchen, located right next to the great room, is designed with both functionality and style in mind.
With a central island, it’s a great space for meal prep or casual dining.
The pantry offers ample storage, helping maintain a clean and uncluttered look. Personally, I feel like this kitchen would be a joy to cook in, thanks to its practical layout and direct connection to both the dining room and mudroom.

Dining Room
Adjacent to the kitchen, the dining room is well-positioned for both formal dinners and casual family meals.
The proximity to the covered patio means you can easily take meals outdoors when the weather permits. I imagine this could also double as a workspace or overflow for larger gatherings.

Master Bedroom
On the main level, the master bedroom is a luxurious retreat.
It’s spacious and includes its own fireplace, creating a warm, inviting atmosphere. The ensuite bathroom is spa-like, offering a sanctuary for relaxation. I love that it connects to dual walk-in closets, providing plenty of storage. For anyone who values private space, this master suite hits all the marks.

Study
Across from the master bedroom, you’ll find a quiet study. This is perfect for those who work from home or need a dedicated space for focused activities.
I see this as a versatile room, capable of being adapted into a library or hobby room as well.
Guest Room
The main level includes a convenient guest suite, providing visitors with privacy and comfort. It’s located away from the master suite, which I think helps maintain separation from the main living areas, making it convenient for weekend visitors or long-term family stays.
Mudroom
The mudroom, connected to the garages, features built-in cabinetry and lockers, which I feel is an excellent addition for a busy household.
It’s perfect for organizing everyday items like shoes and coats, making for an orderly and efficient entry space from the garage.
Garages
Car enthusiasts will appreciate the two separate 2-car garages, allowing for ample vehicle storage and extra room for tools or hobby items. I believe this space is a significant asset for those who have multiple vehicles or enjoy automotive projects.
Upper Level: Bedrooms Three, Four, and Five
Head upstairs, and you’ll discover more private living spaces.
Bedrooms three and four share a Jack-and-Jill bathroom, which I think fosters a sense of independence while maintaining functionality. Bedroom five offers an individual bathroom, making it perfect for a teenager or a guest seeking more privacy.
Loft
The loft on the upper floor provides yet another versatile space. It’s open to possibilities: a play area, an additional media room, or a reading nook.
I see its appeal lying in how customizable it is to fit various lifestyle needs.
Media Room
Speaking of media, the designated media room ensures entertainment options for the entire family.
This secluded space allows for immersive viewing experiences without disturbing the rest of the household.
Sun Room and Nook
Towards the back, the sun room captures natural light beautifully, making it ideal for morning activities or casual lounging.
The adjacent nook can be transformed into a cozy personal retreat or a small home office. I think having these spaces separate from the main living areas is wonderful for quiet moments.
Covered Deck
Upstairs, the covered deck can be accessed for a breath of fresh air, offering views of the surroundings.
This invites outdoor relaxation no matter the weather, which I imagine is one of the home’s understated charms.
Interest in a modified version of this plan? Click the link to below to get it and request modifications.
