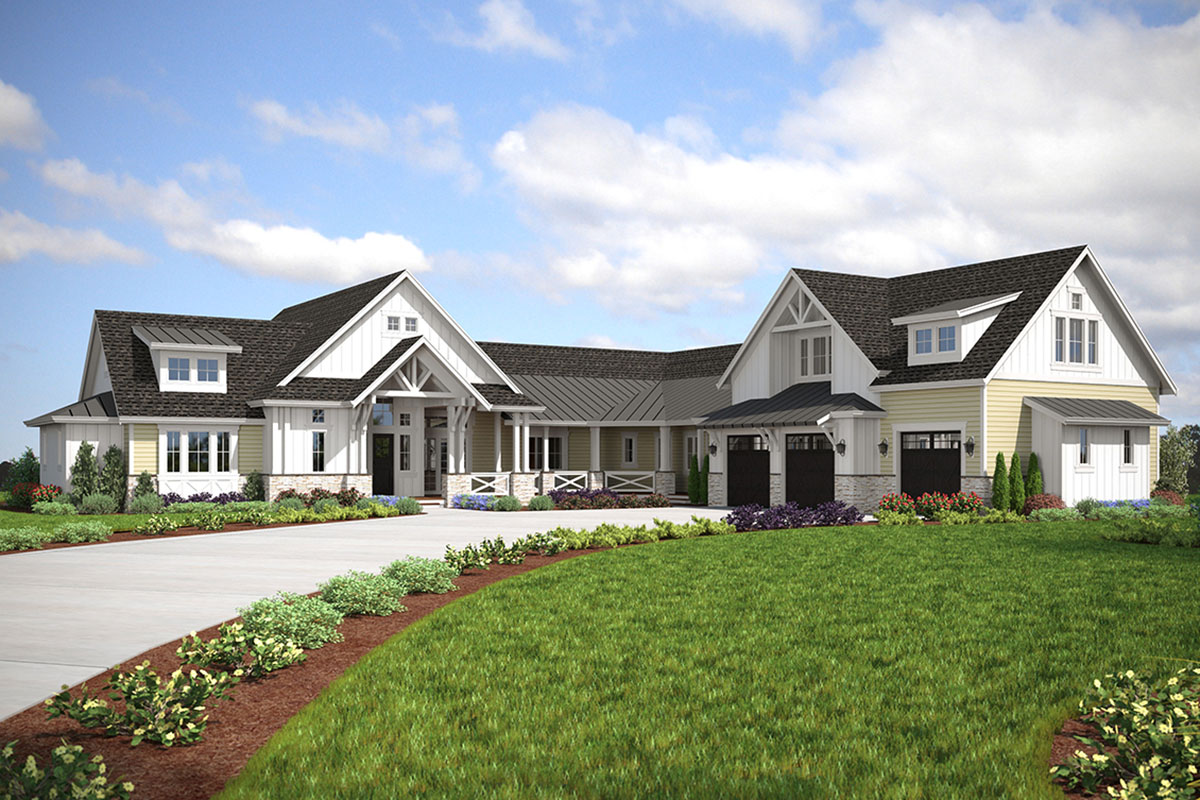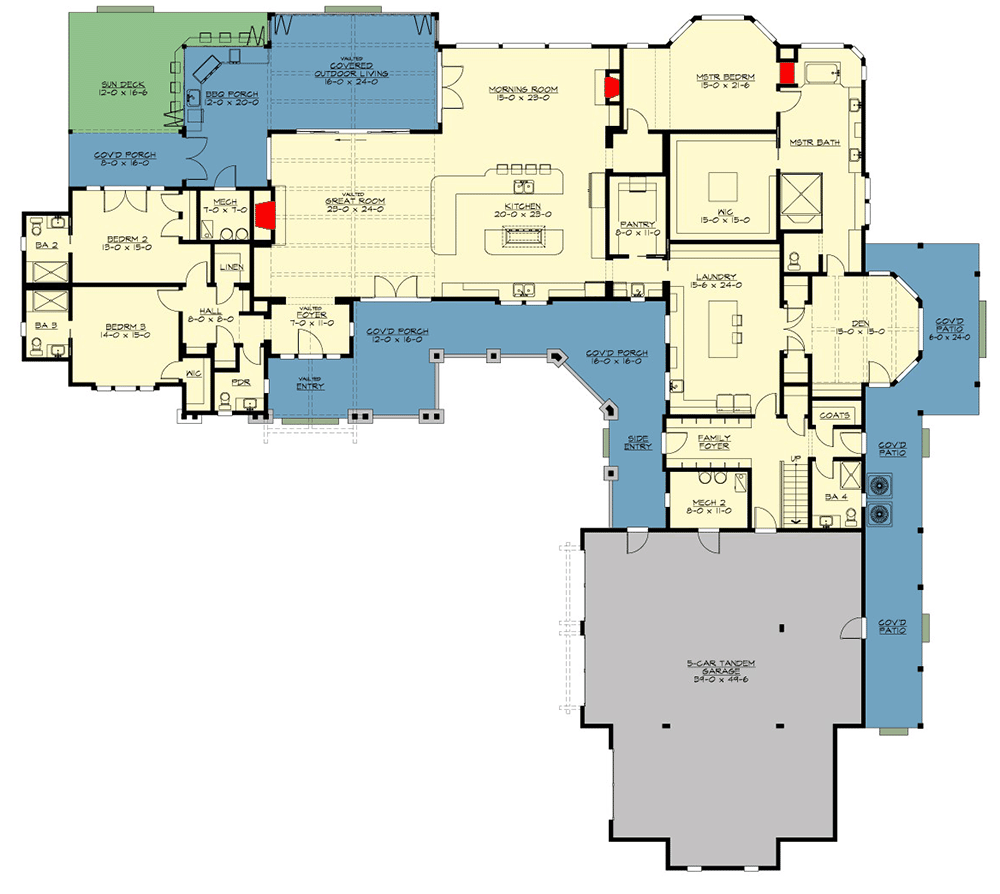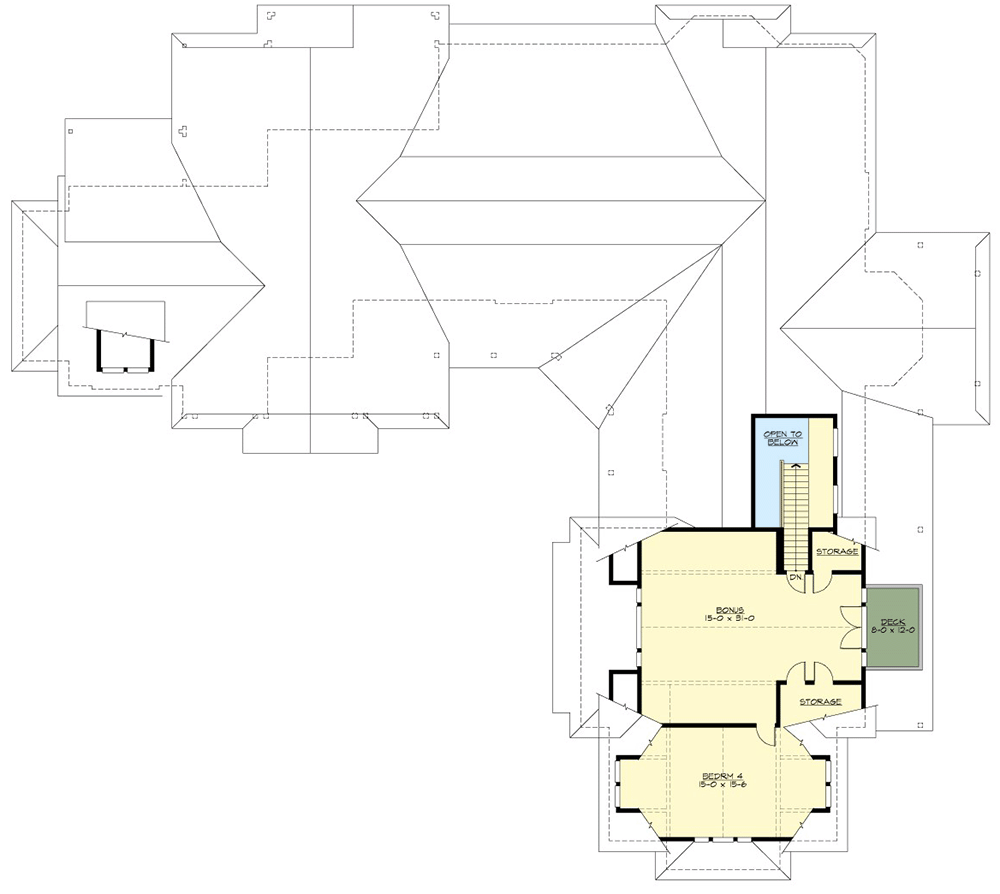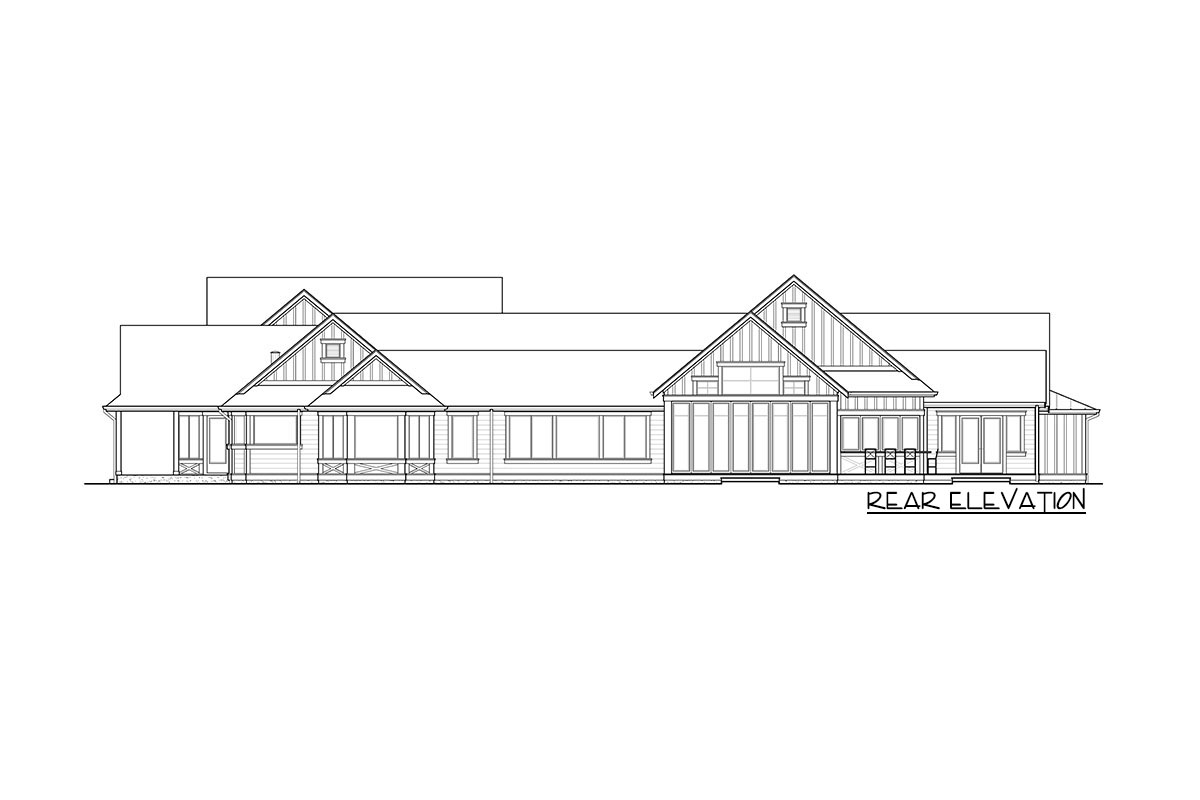Spacious New American House Plan with Loads of Outdoor Living Space (Floor Plan)

Stepping up to this modern farmhouse, you can’t help but take in those classic gabled rooflines and the big, wraparound porch.
The exterior’s clean white siding and soft yellow accents give off a fresh, inviting energy, while stonework and big windows hint at the blend of tradition and open, sun-filled spaces inside.
What stands out most about this home is not just its curb appeal, but how the layout stretches out, offering room after room for living, relaxing, and connecting.
With two sprawling levels, this home is designed for both family life and easy entertaining.
Let’s head inside and see how it all comes together.
Specifications:
- 5,625 Heated S. F.
- 4 Beds
- 4 Baths
- 2 Stories
- 5 Cars
The Floor Plans:



Entry
As you step through the front door, the covered porch gives you a chance to shake off the day before you cross the threshold.
The foyer is open but not overwhelming, offering a welcoming spot to greet guests.
The sightline draws your eye straight into the great room, but you’ll notice the hallways branching off in both directions, which shows how much this home values flow as well as style.
There’s a coat closet right here for quick stashing of jackets or bags, which is always practical.

Great Room
Moving forward, you find yourself in the spacious great room. Tall ceilings and expansive windows make the space feel bright and airy.
The room’s layout puts the fireplace front and center, making it ideal for cozy evenings.
The open connection to the kitchen lets you relax here and still be part of any gathering.
If you love lots of natural light, you’ll appreciate how the windows draw in backyard views, continuing the wide-open feel of the rear porch just beyond.

Kitchen
To the right, the kitchen opens up with a great balance of function and hospitality.
The oversized island acts as a natural hub for everything from breakfast to homework sessions.
I think the setup works well for busy families—there’s plenty of counter space, a convenient pantry, and sightlines to the great room so you never feel isolated while cooking.
The nearby morning room invites you to enjoy casual meals in a sunny nook, surrounded by windows.

Morning Room
The morning room sits just behind the kitchen and truly makes the most of its location.
You’ll be surrounded by windows on three sides, giving you sunrise views and a strong sense of connection to the outdoors.
Whether it’s a quiet cup of coffee or dinner with family, this space feels like a natural extension of the kitchen.
It’s easy to step out to the rear porches, making it simple to take meals outside when the weather is good.

Pantry
Directly off the kitchen, the walk-in pantry keeps all your essentials organized and close at hand.
There’s enough space here for bulk shopping and even small appliances, making it a practical stop before you start cooking or baking.
I always appreciate a pantry that keeps clutter out of the main kitchen.

Master Bedroom
Follow the hallway to the right and you’ll reach the master bedroom, which is set apart from the rest of the house for privacy.
The room feels spacious thanks to the bayed window wall, perfect for morning light or a reading chair.
Having this bedroom away from the kitchen and living areas gives you a true sense of retreat.

Master Bath
The master bath is just steps away and offers a spa-like setup with dual sinks, a soaking tub, and a generous walk-in shower.
The layout makes everything accessible without feeling crowded. There’s a private water closet and direct access to a walk-in closet, which is big enough for two wardrobes and more.

Walk-In Closet
Connected to the master bath, the walk-in closet offers plenty of hanging and shelf space.
If you like having a spot to get ready in private, you’ll appreciate the size here.
The closet’s location also streamlines your morning routine, with the laundry room just outside the master suite.

Laundry
The laundry room is more than just a pass-through. It’s full-size, with space for folding, sorting, and even a utility sink for tougher messes.
Its position just off the master suite makes hauling laundry quick and easy, especially during busy mornings.

Family Entry
Off to the side of the kitchen, you’ll find the family entry. This area quietly keeps the household running, offering room for bags, shoes, and whatever else gets dropped during the day.
There’s a closet for coats and storage, and it connects directly to both the laundry and the garage.
I love how this flow works for active families.

Coats
Right by the family entry, a separate coat closet gives you extra storage for out-of-season gear or guests’ jackets.
This handy feature is set out of direct view yet remains accessible when you need it.

Bath 4
Beside the family entry, Bath 4 serves this side of the house and guests coming in from the garage or porch.
It features a full shower, making it useful for guests or anyone needing to clean up after coming in from outside.

Stairs
You’ll notice stairs just past the family entry, leading up to the second floor. The staircase blends into the flow of the house, so it doesn’t dominate the main level.

5-Car Tandem Garage
The garage offers more than just parking space—its tandem depth means you can fit up to five vehicles or a mix of cars, bikes, and storage.
If you have hobbies or toys, there’s plenty of room to spread out.

Mechanical 2
At the back of the garage, you’ll find a mechanical room that keeps utilities out of sight but easily reachable for maintenance.
I always look for rooms like this because they make life simpler when repairs are needed.

Side Entry
There’s a side entry off the garage that opens onto the covered patio. This makes unloading groceries or stepping outside easy, without tracking through the main living areas.

Covered Porches and Patios
This home takes outdoor living seriously. The main covered porch wraps from the entry across the front, perfect for morning coffee or watching the world go by.
Out back, a series of covered porches and patios connect the great room, morning room, and even the bedrooms to the outdoors.
These spaces are designed for entertaining, grilling, or simply relaxing with a good book.
The deep overhangs let you enjoy the fresh air even when the weather isn’t perfect.

Sun Deck
Set just off the rear porch, the sun deck is where you can soak up rays on a spring afternoon or watch the kids play in the yard.
It’s large enough for lounge chairs and a small table, giving you a separate space from the covered areas.

Bedroom 2
Set to the left of the main entry, Bedroom 2 is generous in size, with windows on two walls for plenty of daylight.
It’s close to a full bathroom, making it a great spot for guests or a family member who values a little extra privacy.

Bath 2
Just outside Bedroom 2, Bath 2 includes a full tub and shower along with a large vanity.
I can see this working well for both daily routines and overnight guests.

Bedroom 3
Right next to Bedroom 2, Bedroom 3 offers similar proportions and another large window. This space would work well for siblings, guests, or even as a flexible office or hobby room.

Hall
The hall connecting the secondary bedrooms helps keep things quiet and away from the main living spaces.
There’s a linen closet here for towels, bedding, and extra storage, which always comes in handy.

Linen
Along the hallway by the bedrooms, the linen closet is a small but useful feature, keeping essentials within easy reach.

Mechanical
Near the secondary bedrooms, a mechanical room keeps home systems organized and out of sight.
This location, away from the main entertaining spaces, keeps everything running smoothly behind the scenes.

Powder
Near the entry, a powder room serves guests so no one has to walk through the private parts of the house.
The placement is convenient for quick stops and easy access.

Rear Covered Porch
Step outside from the great room or morning room to the rear covered porch. With plenty of space for seating and dining, this area really extends your living space into the backyard.
Since it connects to the sun deck, you can easily move from shade to sun without missing a beat.

Bedroom 4 (Second Floor)
Climb the stairs near the family entry to the upper level. At the top, Bedroom 4 opens up with generous dimensions and lots of light, thanks to the trio of windows facing outward.
It’s a quiet escape—perfect for an older child, guest suite, or even a home office.

Bonus Room
Just steps from Bedroom 4, the bonus room is massive and flexible. You could use this as a playroom, home theater, gym, or even a creative studio.
The room’s shape and windows give it a sense of being a destination. There’s direct access to a private deck, so you can step outside for some fresh air or evening stargazing.

Deck (Second Floor)
This upper-level deck off the bonus room is a surprise, set apart from the main outdoor spaces.
It’s an ideal place for morning coffee or some quiet time in the open air.

Storage (Second Floor)
Upstairs, you’ll find two storage areas flanking the bonus room. These are great for stashing holiday decorations, seasonal clothes, or extra gear—anything you want out of sight but still close at hand.

Open to Below
Near the stair landing, the open to below area gives you a visual link to the main floor.
This feature adds volume and a sense of connection, making the upstairs feel open and inviting.
This home is more than just a checklist of rooms. With its mix of open spaces and private retreats, plus the smooth blend of indoor and outdoor living, you can truly make it your own.
Whether you’re gathering a crowd or looking for a quiet spot to recharge, you’ll find spaces here that fit every mood and every season.

Interested in a modified version of this plan? Click the link to below to get it from the architects and request modifications.
