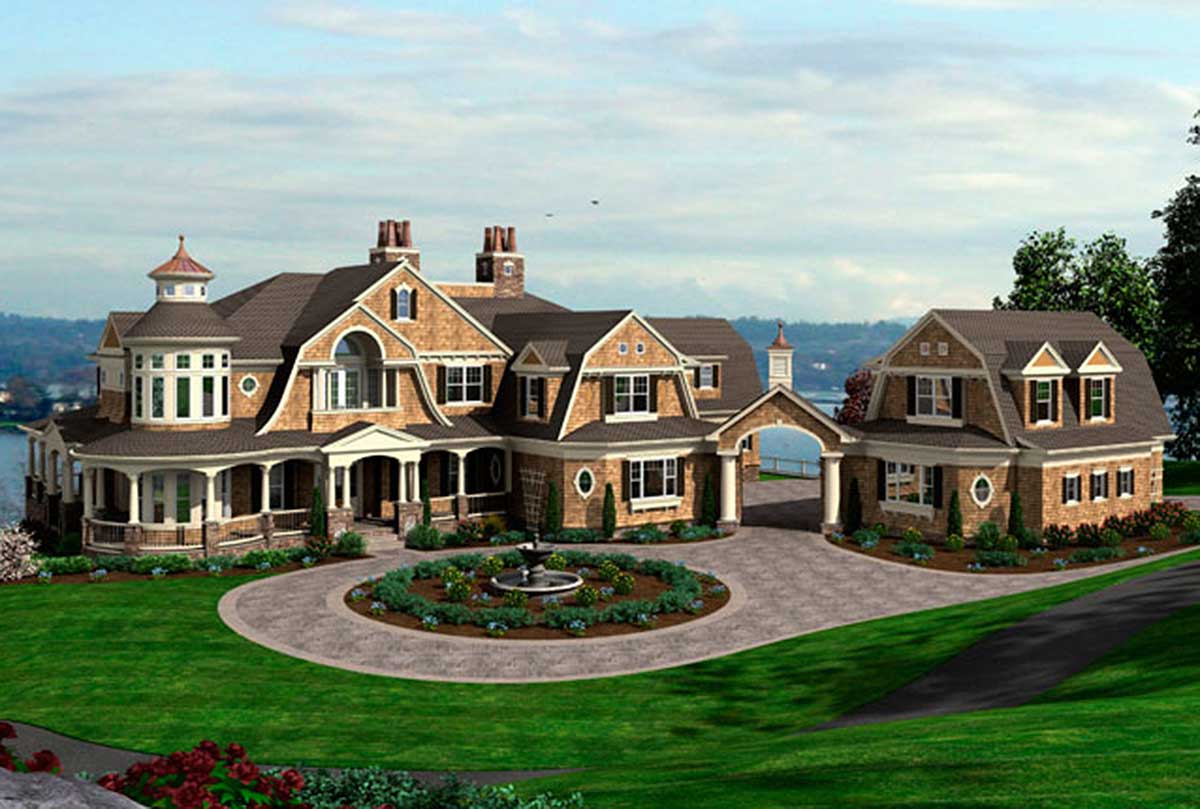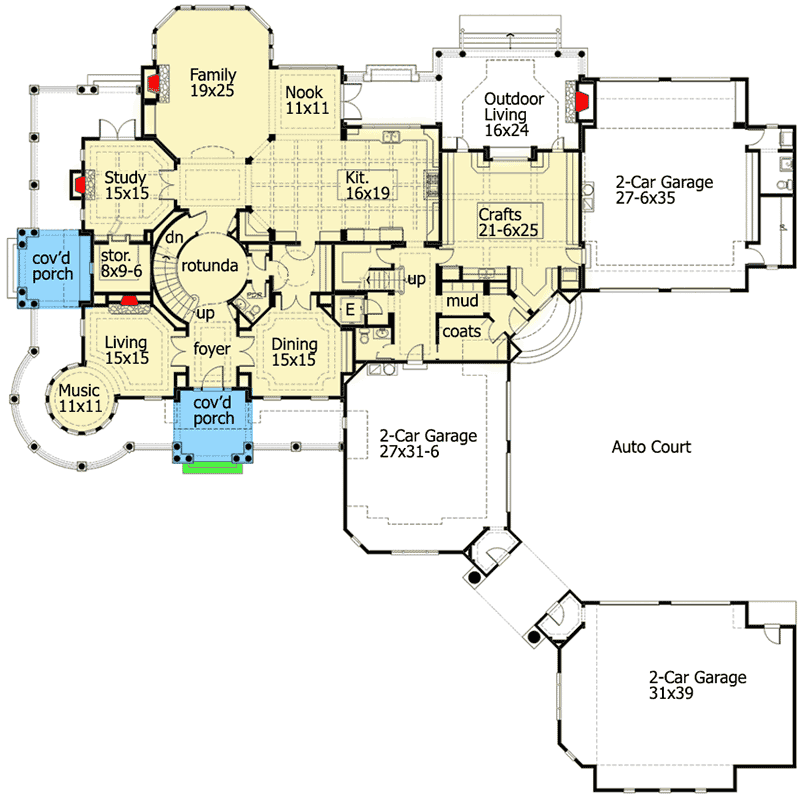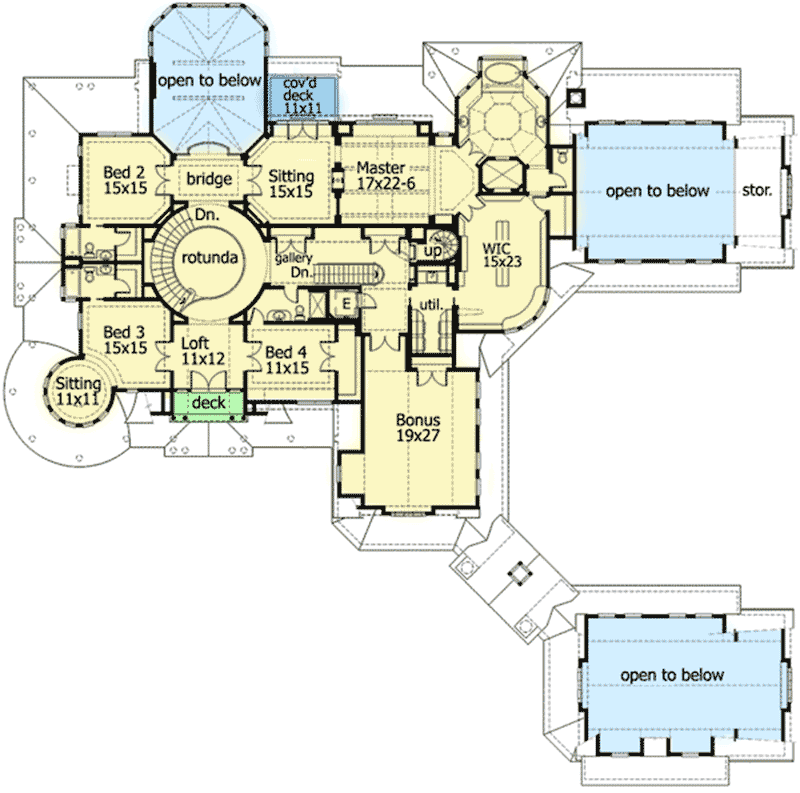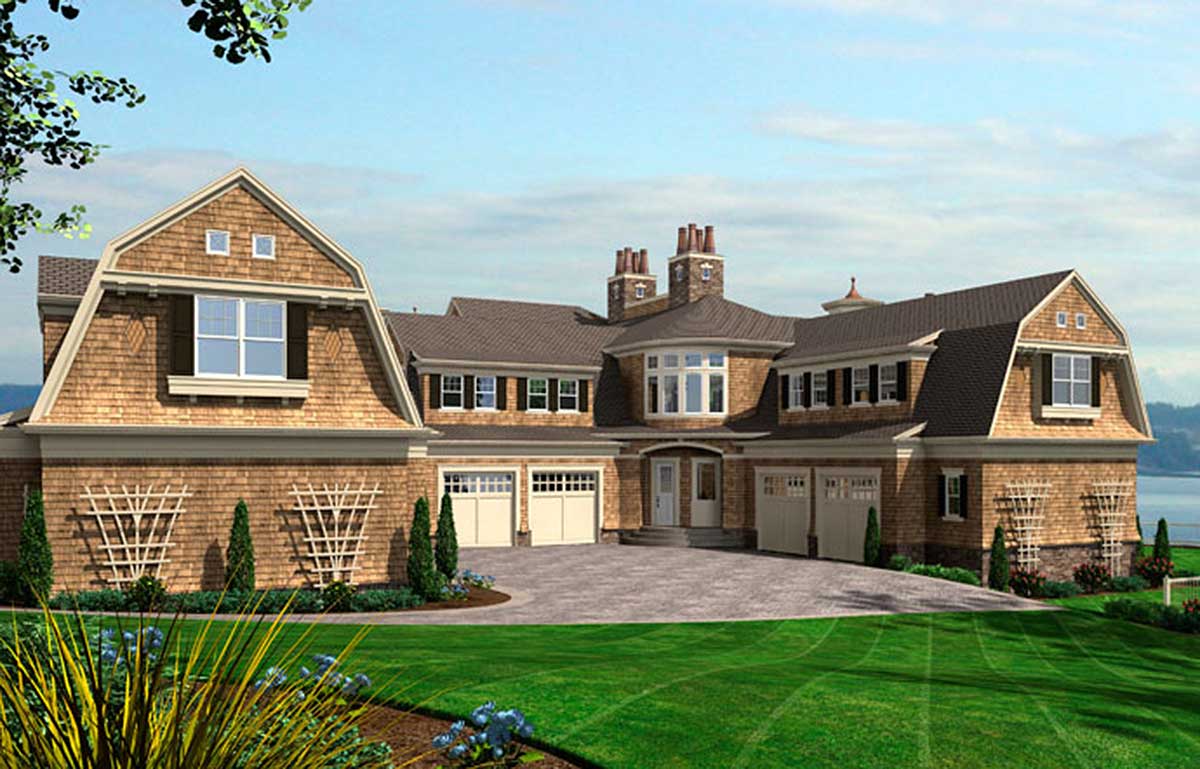Spectacular Shingle Style House Plan (Floor Plan)

Stepping up to this coastal Craftsman, you’re greeted by a charming blend of classic shingle style, a turret, and a wraparound porch that just begs you to slow down and stay awhile.
This isn’t just a big house; it’s purposeful, inviting, and full of surprises across four levels.
Whether you want show-stopping entertaining spaces, cozy family nooks, or the kind of amenities most resorts would envy, you’ll find it here.
I’ll walk you through every space, starting from the main entrance and moving through each level.
Specifications:
- 11,000 Heated S. F.
- 6 Beds
- 6 Baths
- 1 Stories
- 6 Cars
The Floor Plans:




Covered Porch
As you arrive, the main covered porch draws you in with wide steps and crisp white trim.
There’s enough space here for rocking chairs and potted hydrangeas, perfect for chatting with neighbors or watching a thunderstorm roll in.
The porch wraps around, giving you a true sense of welcome before you even open the door.

Foyer
Walk inside, and the foyer opens up beneath soaring ceilings. Light pours in from multiple angles, and the circular flow sets the tone for the entire house.
You’ll notice that the rotunda ahead adds a bit of drama while keeping the atmosphere warm and approachable.

Living Room
Just off the foyer, the living room feels intimate and formal. I like how it sits in its own corner, private enough for quiet conversation or reading, but still connected to the rest of the home.
The proximity to the front porch means you can open the doors for breezes and backyard views.

Music Room
To one side, a rounded music room is a unique touch. The curved wall gives you great acoustics. Whether you picture a piano, cello, or just a cozy spot for homework, this space adapts to your family’s rhythm.

Study
Swing around to the study, which offers plenty of privacy for anyone working from home.
Windows on two sides give you serene views and lots of daylight, making it easy to focus.
There’s a small storage room right here for files and gear, so everything stays organized.

Dining Room
The dining room sits just off the rotunda, designed for lively gatherings. It’s close enough to the kitchen for easy serving, but formal enough for special occasions.
I think the detailed moldings and the view to the front porch really make this space stand out.

Foyer Rotunda
The central rotunda makes a statement as more than just a hallway. You can see in every direction, and kids will love running laps around it. Grownups will appreciate the sense of drama it brings to the main floor.

Kitchen
The kitchen is ready for serious cooking. There’s a generous island, double ovens, and plenty of counter space.
Open sightlines to the family room and nook mean everyone stays connected, even during holiday meal prep.
I think this layout works especially well for families who love to host.

Family Room
The family room is all about comfort. It’s anchored by a fireplace and big windows facing the backyard.
Whether you’re watching movies or enjoying a lazy Sunday, this is where everyone wants to be.
The seamless connection to the outdoor living area makes summer entertaining easy.

Nook
Right next to the family room, the nook is perfect for casual meals or late-night snacks.
The windows bring in morning sunlight, making it the best spot for coffee or homework before school.

Crafts Room
A large crafts room is a real bonus, especially if you have hobbies or kids’ projects to manage.
The generous size means you can spread out with sewing machines, painting supplies, or whatever creative mess life brings.

Outdoor Living
Step outside to the outdoor living space, which extends your entertaining area. With a covered and spacious setup, there’s plenty of room for a grill, lounge seating, and even a dining table.
I can just imagine having every summer birthday party right here.

Mudroom
Heading back inside from the garages, you’ll find a practical mudroom. There’s ample storage for coats, shoes, and sports gear, so clutter stays hidden. I love how this setup makes everyday life a little easier.

Coat Area
Next to the mudroom, an organized coat area keeps things tidy and accessible. Hooks and cubbies make it easy for everyone to stash their belongings.

Garages and Auto Court
There are three separate garage bays with space for six cars in total. The auto court out front means guests have easy parking, and the porte-cochère gives a touch of old-school glamour.
Whether you collect cars or just need storage for bikes and boats, there’s room for everything.

Powder and Storage Rooms
Don’t overlook the powder room and handy storage rooms near the main hallways. These thoughtful details add everyday convenience without sacrificing style.

Staircase & Elevator
The main staircase curves up beside the rotunda, inviting you to explore the private spaces upstairs.
There’s also an elevator, making sure the home is accessible for everyone.
Let’s head down to the lower level, where even more awaits.

Vestibule
At the base of the stairs, a vestibule acts as a transition zone and keeps the lower level feeling just as welcoming as the main floor.

Game Room
The game room is huge and flexible. Imagine a pool table, foosball, or maybe even a home bar in the corner. With direct access to a covered patio, this area is perfect for weekend fun.

Movie Room
Off the game area, the movie room is ready for serious film nights. Dark walls, plush seating, and surround sound make this an ideal spot for premieres and popcorn.

Sitting Room
Between the game room and the patio, a bright sitting room offers a quiet hangout for teens, a space for board games, or just a spot to unwind with a book.

Lower Kitchen
A second kitchen on this level means snacks and drinks are always close at hand.
No need to run upstairs during movie night or a big game.

Guest Bedroom
A large bedroom on this floor is ideal for overnight guests or a live-in relative.
It’s conveniently located near its own bath, so your guests have privacy and comfort.

Exercise Room
The exercise room gives you space to work out at home. Open the windows for fresh air or plug in your favorite playlist and get moving.

Pool Storage
If you have pool gear, towels, or outdoor toys, the pool storage room keeps everything organized.
I always appreciate these practical details.

Covered Patios
The lower level opens onto two covered patios. These spaces are great for outdoor games, grilling on rainy days, or just enjoying the backyard view no matter the weather.

Storage and Mechanical Rooms
You’ll find multiple storage rooms and a mechanical room, so you never have to worry about running out of space for decorations, tools, or anything else.
I’m a big fan of homes that put this much thought into storage.
Back on the main floor, the sweeping staircase leads you up to what feels like a whole other world—your personal retreat.

Bridge and Gallery
Crossing the bridge that overlooks the rotunda, you’ll get views of both the main and lower floors.
This gallery walk is a dramatic way to connect bedrooms and common areas.

Master Suite
The master suite is a true getaway. With its own sitting area and a private covered deck, you enjoy both comfort and amazing views.
There’s a massive walk-in closet (15×23) that honestly could double as a dressing room. I think the design nails the feeling of a restful retreat.

Master Sitting
An extra sitting space inside the suite is perfect for morning coffee or relaxing at the end of the day.
It feels separate yet connected, which I find clever and comfortable.

Bedrooms 2, 3, and 4
Three more bedrooms, each with generous proportions, line the main hallway. Every room has easy access to a bath, and two include their own cozy sitting alcoves.
These spaces are bright, roomy, and flexible—perfect for growing families.

Loft
A shared loft at the end of the hallway offers a relaxed common area. Use it as a playroom, library, or homework station, depending on your needs.

Deck
Step onto the second-floor deck from the loft area. This is a great spot for stargazing at night or soaking up a bit of morning sun.

Bonus Room
A sprawling bonus room gives you all sorts of options. Whether you want a game lounge, home office, or a teen hangout, the location keeps it private from the other bedrooms.

Utility and Storage
Upstairs utility spaces keep laundry and linens close to where you need them. I really appreciate having laundry near the bedrooms, and here it’s obvious someone thought carefully about daily routines.
Now, head up to the private third floor, where you’ll find some of the home’s most unique spaces.

Loft (Third Floor)
This secluded loft could be an art studio, meditation area, or just a perfect hideout for sleepovers.
Nestled under the eaves, it’s full of character and charm.

Widow’s Walk
The widow’s walk is pure coastal style. Step outside for panoramic views of the property, the neighborhood, and maybe even the water beyond.
It’s the best spot for sunsets or a quiet moment to yourself.

Open Areas
Skylights and open spaces on this level fill the home with light and highlight the dramatic rooflines.
From up here, you appreciate just how thoughtfully the whole home fits together.
Every corner of this home feels comfortable and full of possibilities. Whether you’re hosting a crowd, enjoying a quiet night in, or exploring with curious kids, the layout is designed to make life both beautiful and organized.
There’s always something fresh to experience, around every curve and up every staircase.

Interested in a modified version of this plan? Click the link to below to get it from the architects and request modifications.
