Sprawling Contemporary Ranch with Angled 3-Car Garage (Floor Plan)
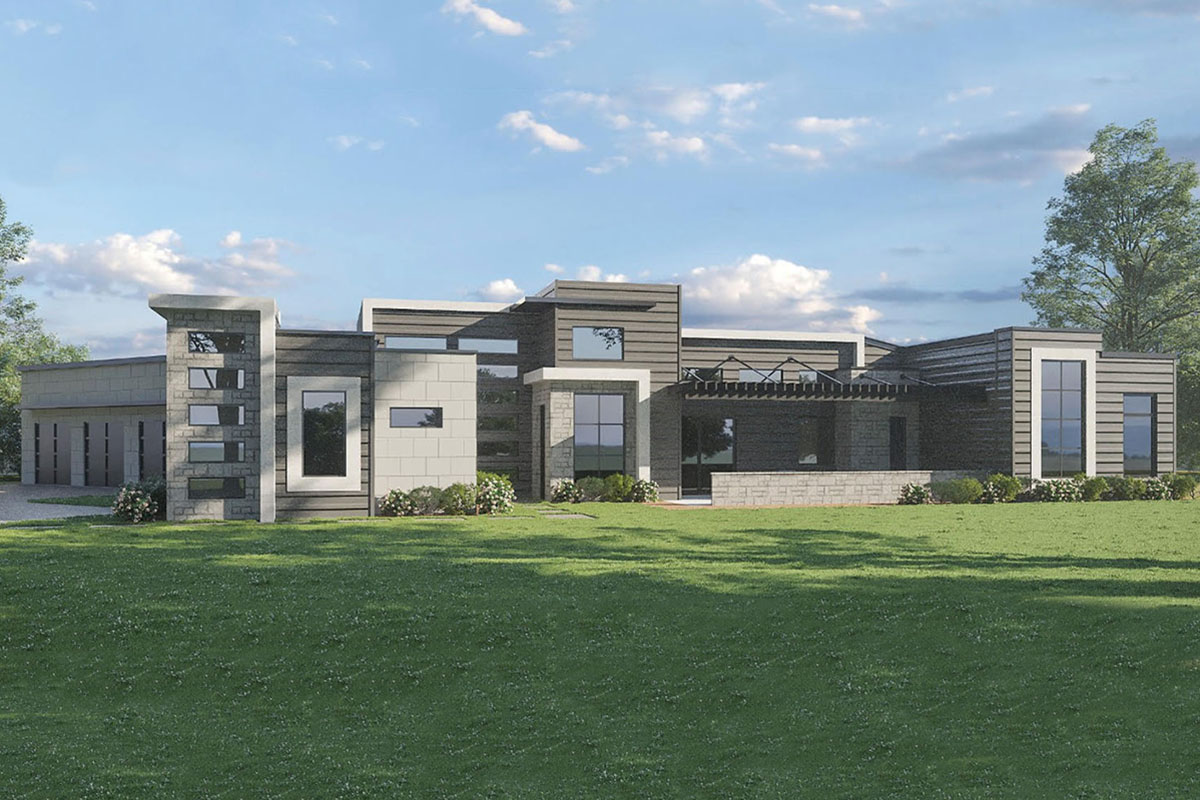
It’s hard not to be impressed as you walk up to this home. The broad, modern silhouette and mix of stone, glass, and wood instantly suggest something special inside.
With nearly 3,800 square feet all on one level, this contemporary ranch is designed for both comfort and style.
There’s a sense of calm openness before you even step through the front door, thanks to the wide entry porch and big windows.
I feel like you can almost sense the welcoming layout from the outside.
Specifications:
- 3,734 Heated S.F.
- 3 Beds
- 3 Baths
- 3 Stories
- 3 Cars
The Floor Plans:
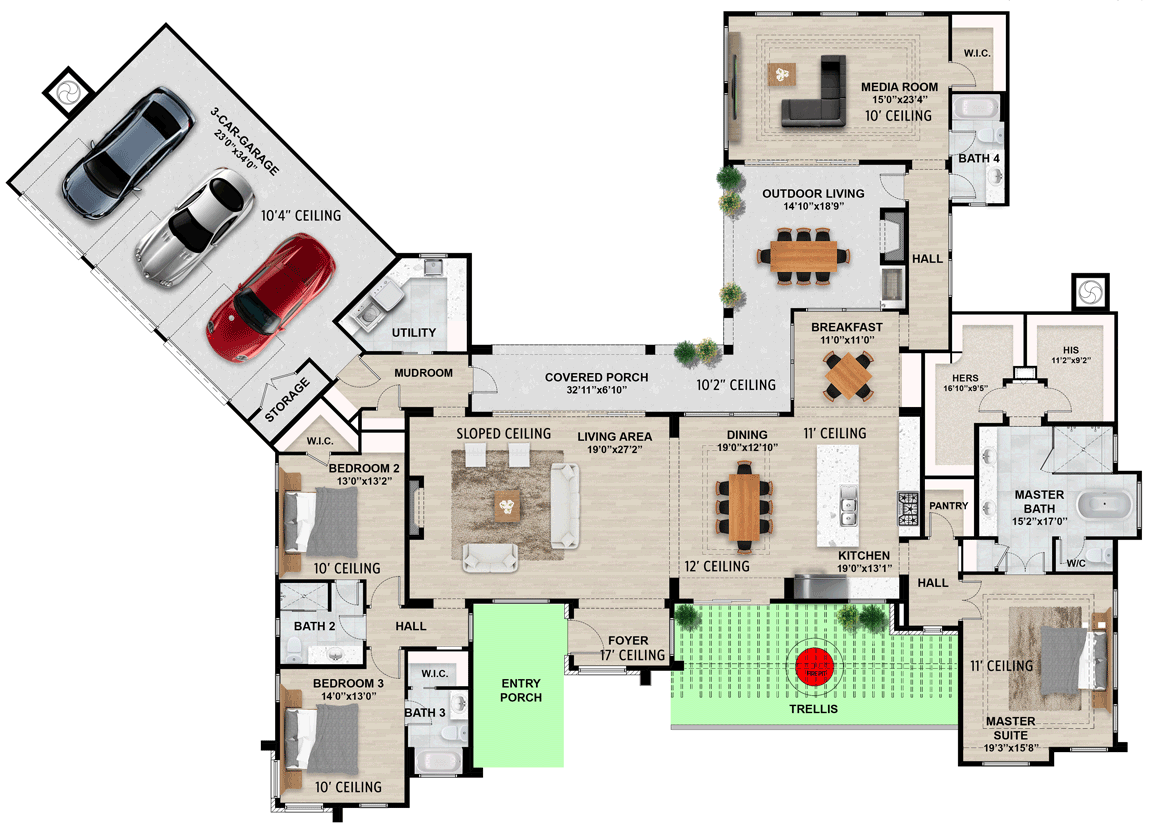
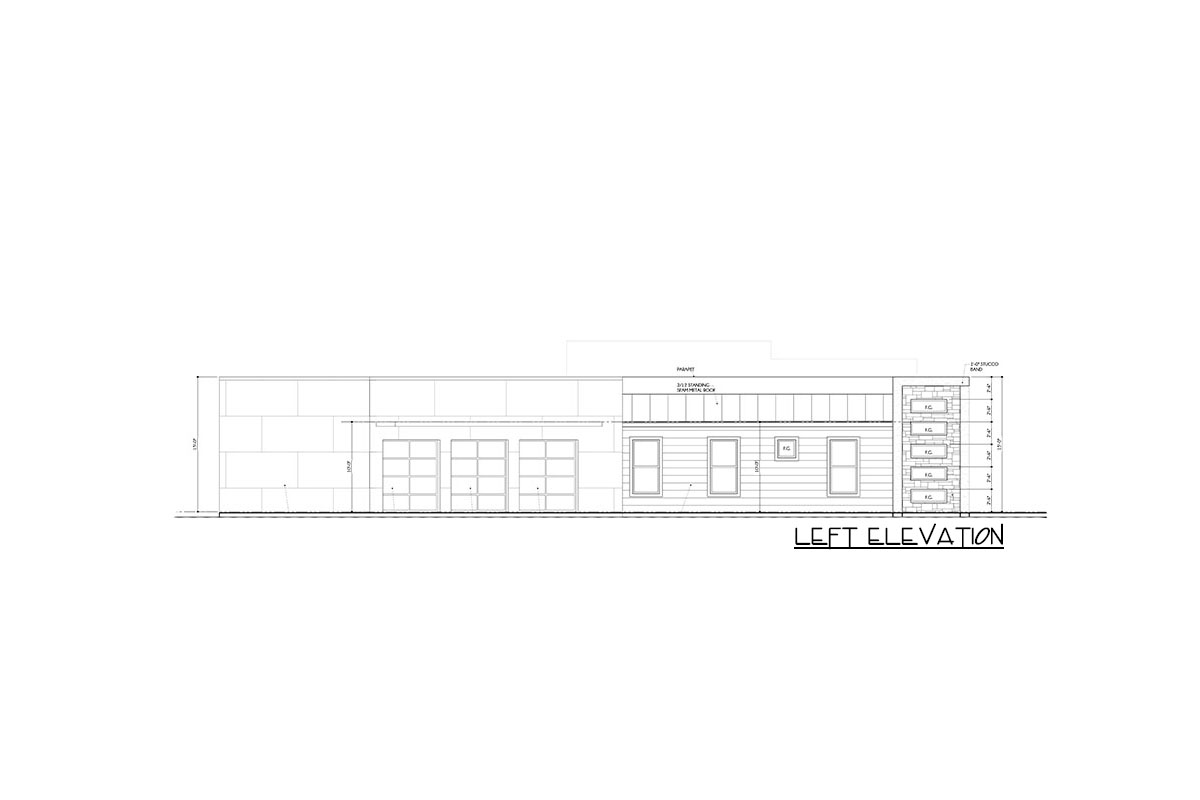
Entry Porch
Approaching the house, you step onto a spacious entry porch that makes a welcoming first impression.
The porch feels more like an outdoor living room than a simple threshold.
You might imagine sitting out here with a cup of coffee, shielded by the overhead trellis that casts playful shadows across the floor.
It’s an invitation and a gentle transition from outdoors to in.
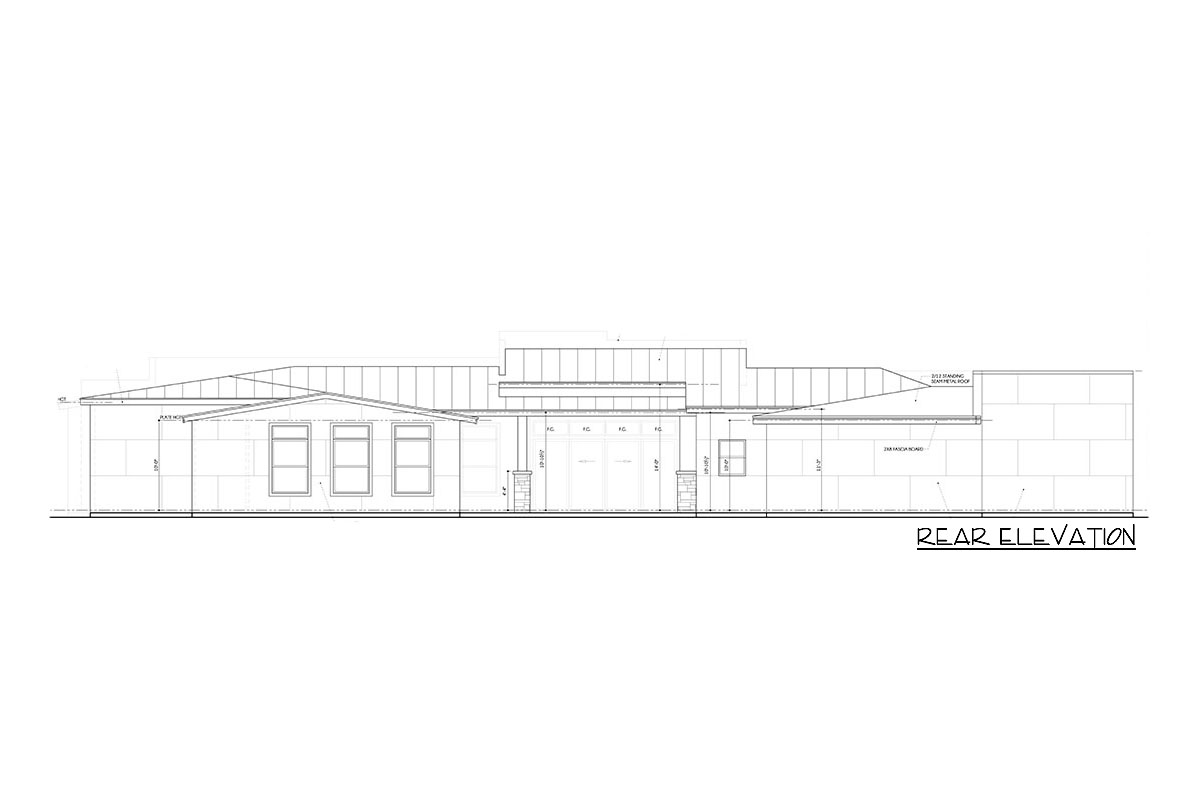
Foyer
As you enter through the front door, you find yourself in a foyer with a tall 7-foot ceiling.
The space isn’t oversized or showy, but it gives you a moment to pause and take in your surroundings.
There’s a clear line of sight straight through to the main living area, and sunlight filters in from the transom window above the door.
I like how this area quietly sets the tone for the home—clean, bright, and uncluttered.
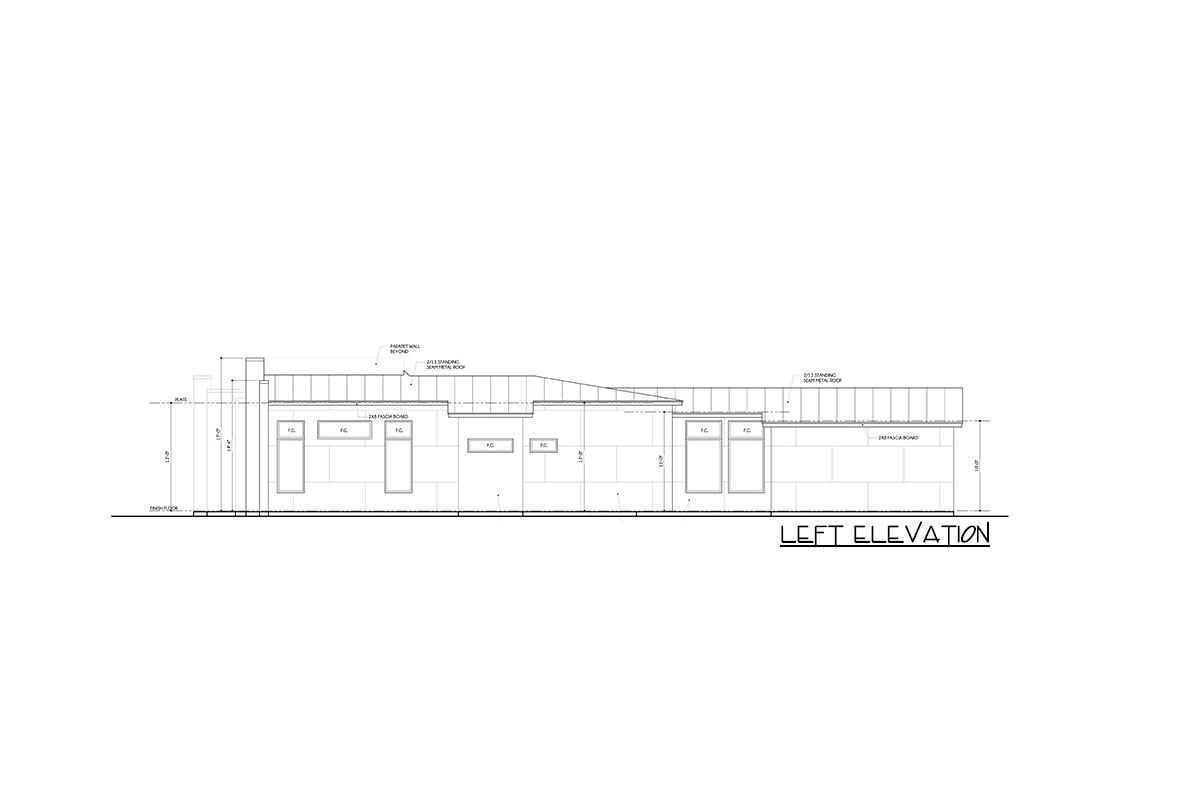
Living Area
From the foyer, you’re drawn into the living area, which opens up under a sloped ceiling for extra volume.
This room stretches almost 28 feet, so you never feel confined.
The seating here is set up to encourage conversation, and there’s an easy flow to the dining area and kitchen.
You can picture family movie nights or casual gatherings, with light streaming in from the wide windows that look out onto the covered porch.
The connection to the outdoors is immediate, making the space feel larger.

Dining
Just off the living area, you’ll notice the dining room, which benefits from a generous 12-foot ceiling.
The table here could seat a crowd, and there’s still plenty of space to walk around—no squeezing between chairs or bumping elbows.
If you enjoy hosting, this layout works very well. The dining area is open to the kitchen but defined enough that it feels like its own zone.
Imagine holiday dinners or weekend brunches spilling easily from here into the living room.
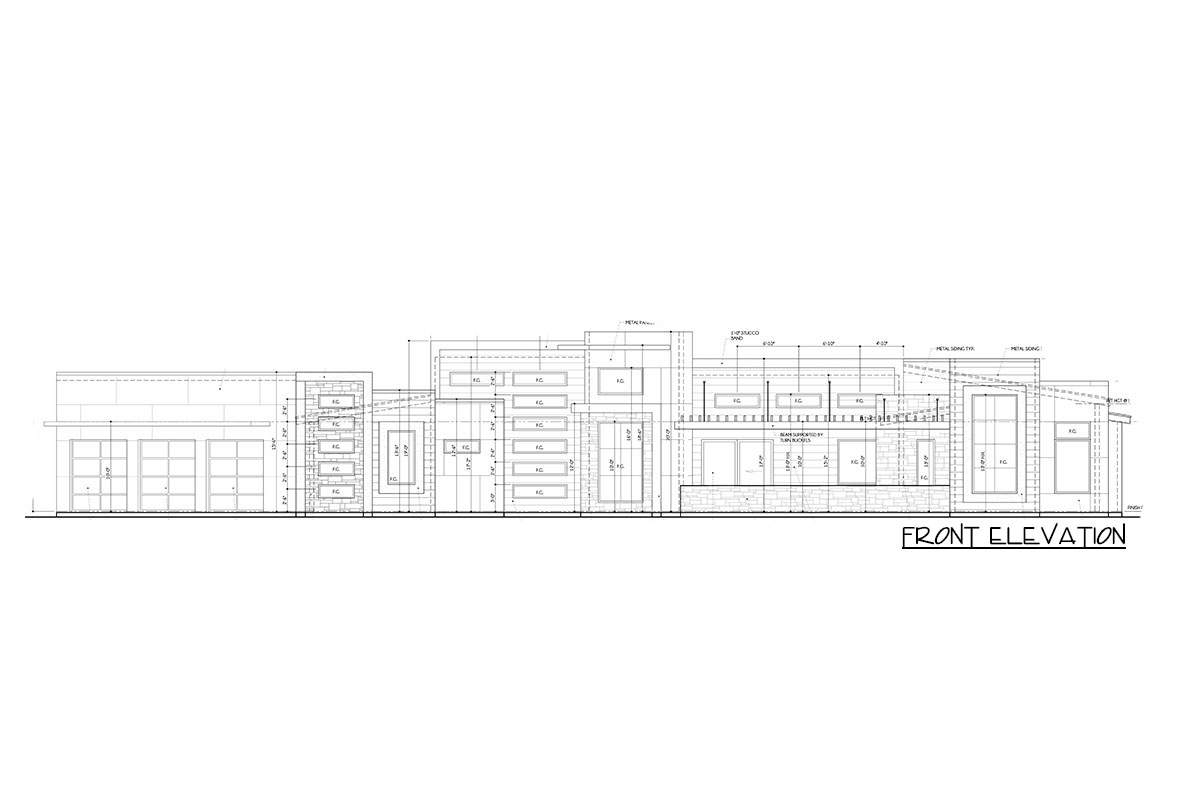
Kitchen
The kitchen sits right beside the dining room, and it’s designed with purpose. With its long island, this is a space that can handle both a busy weekday breakfast rush and slower weekend cooking sessions.
The sink faces the dining area, so whoever’s cleaning up doesn’t have to miss out on the conversation.
A large pantry behind the main kitchen keeps groceries and small appliances out of sight, which I think is a great move for keeping the space uncluttered.
The kitchen feels open yet contained, never isolated from the rest of the action.

Breakfast
Next to the kitchen, there’s a dedicated breakfast nook. This spot is slightly set apart and is perfect for casual meals or a quiet place to work or read.
The windows here pull in morning light, making it a cheerful space to start the day.
It’s easy to imagine the family gathering here before heading out or using it as a cozy homework zone in the afternoons.

Covered Porch
Stepping outside from the living area, you find the covered porch—a long, shaded space running along the back of the house.
The ceiling here sits just over ten feet high, so the area feels airy and open.
This porch is ready for outdoor dining and lounging, with room for a big table and a separate seating area.
It’s well-protected, making it usable even when the weather isn’t perfect.
I can see this being a favorite spot for summer evenings or lazy Sunday mornings.

Outdoor Living
Just beyond the covered porch lies an outdoor living area that’s a true extension of the interior.
There’s even space for another dining table and more casual seating.
Framed by clean landscaping and modern columns, this is the place for barbecues, birthday parties, or just relaxing with friends.
The open layout means you can move easily from inside to outside, which is ideal for gatherings or keeping an eye on pets and kids.

Media Room
Around the corner from the outdoor spaces, in a quieter zone, you’ll find the media room.
This is a long, spacious room with a ten-foot ceiling—a real retreat for movie buffs or gamers.
The nearby outdoor living area makes it easy to take breaks outside, but inside, the setup is all about comfort.
There’s room for a giant sectional, and the windows keep it from feeling like a cave.
For anyone who loves to entertain or unwind, this space will be a favorite.

Bath 4 and W.I.C.
Close to the media room, there’s a full bathroom labeled Bath 4. It’s perfectly positioned for guests or anyone hanging out in the media room—and with a walk-in closet nearby, this area could work as an alternative guest suite if you need it.
The convenience of an attached bath upgrades the whole experience for overnight visitors.

Hall
Connecting the media room and the master suite area is a simple hallway. It’s not just a passageway—it acts as a buffer, giving these spaces extra privacy. The home’s layout keeps public and private areas distinct, which I think is a great feature, especially for busy households or frequent guests.

Master Suite
At the end of the hall, you arrive in the master suite. The 11-foot ceiling and broad windows make this room feel like a sanctuary.
There’s more than enough space for a king bed, a sitting area, or even a desk.
Morning sunlight filters in, and the view out over the private yard or patio adds to the sense of escape.
I appreciate how this suite is set apart from the other bedrooms, making it easy to unwind at the end of the day.

Master Bath
Just off the master suite, the master bath is both spacious and functional. You’ll find a large soaking tub, a separate walk-in shower, and double vanities.
The natural light here makes even everyday routines feel a bit more luxurious. The toilet is discreetly placed for privacy, and there’s a direct connection to the closets—no need to cross cold floors after a shower.

His and Hers Closets
The master suite includes both “His” and “Hers” walk-in closets, and they’re large enough for serious wardrobes.
Each closet has its own door, so you can organize things your way without compromise.
I think this setup really cuts down on clutter in the bedroom itself.

Pantry
Before leaving the master suite area, it’s worth noting the nearby pantry, which sits just off the main kitchen.
This isn’t just a small closet—it’s a well-sized walk-in space that makes it easy to stock up on supplies.
You can stash everything from bulk groceries to extra entertaining supplies here.

Hall (Bedroom Wing)
Heading back toward the front of the house, you’ll find another hallway leading to the secondary bedrooms.
This part of the home feels separate and quiet, ideal for kids, guests, or even a home office.
The layout keeps these rooms private, but still easily accessible to the main living spaces.

Bedroom 2
Bedroom 2 sits at the front corner of the house with a generous closet and a big window overlooking the yard.
The 10-foot ceiling helps the room feel open, and there’s plenty of wall space for furniture.
This could work as a guest room, a teen’s retreat, or even a dedicated office if you need one.
The closet is walk-in, making storage easy.

Bath 2
Right outside Bedroom 2, Bath 2 is set up as a full bathroom with a tub-shower combo and a large vanity.
It’s perfectly positioned for convenience and keeps daily routines simple. Everything is easy to reach and well-lit.

Bedroom 3
Next door, Bedroom 3 is nearly identical in size to Bedroom 2. The window in this room faces the side yard, and the walk-in closet means storage is never an issue.
I noticed the well-thought-out placement of this bedroom—far enough from the main living areas for quiet, but close enough to everything for practicality.

Bath 3
Serving Bedroom 3 is Bath 3, which is a private en suite bath. This setup works well for older kids or frequent guests, and you don’t often see this level of privacy outside the primary suite.
With its own walk-in closet, this little wing of the house feels almost like a mini apartment.

Mudroom
Just inside from the garage, the mudroom is all about function. Hooks, benches, and storage cubbies keep backpacks, shoes, and coats out of sight. This spot will be appreciated by anyone with kids or an active lifestyle since it keeps messes contained before they reach the main living areas.

Utility
Next to the mudroom, the utility room is privately situated but easy to access. There’s space for a full washer and dryer, folding counter, and even a utility sink.
I think the placement is brilliant—close to the bedrooms and garage, so laundry never feels like a trek.

Storage
Beside the mudroom, there’s a dedicated storage room. Whether you need space for holiday decorations, sports equipment, or just overflow from the garage, this room has you covered.
It’s an often-overlooked bonus that makes daily life a little smoother.

3-Car Garage
The garage is angled for an easy approach and has room for three cars. There’s plenty of space for bikes, tools, or even a workshop area.
With direct access to the mudroom, you can unload groceries or gear without worrying about the weather.
The high ceiling adds usable space for racks or storage.

Trellis
Finishing the loop, the trellis-covered area off the main entry is both striking and functional.
It provides shade and visual interest, while also helping define the transition from public to private space.
I think it frames the entry beautifully, making the home feel grounded and welcoming.
Every room and space in this modern ranch home is designed to make daily living easier and more enjoyable.
There’s a real sense of connection here—from indoor to outdoor, public to private, and everything in between.
As you move through each space, you can imagine how seamlessly life would flow in a home like this.

Interested in a modified version of this plan? Click the link to below to get it from the architects and request modifications.
