Sprawling Craftsman Ranch with Walkout Basement and 4-Car Garage (Floor Plan)
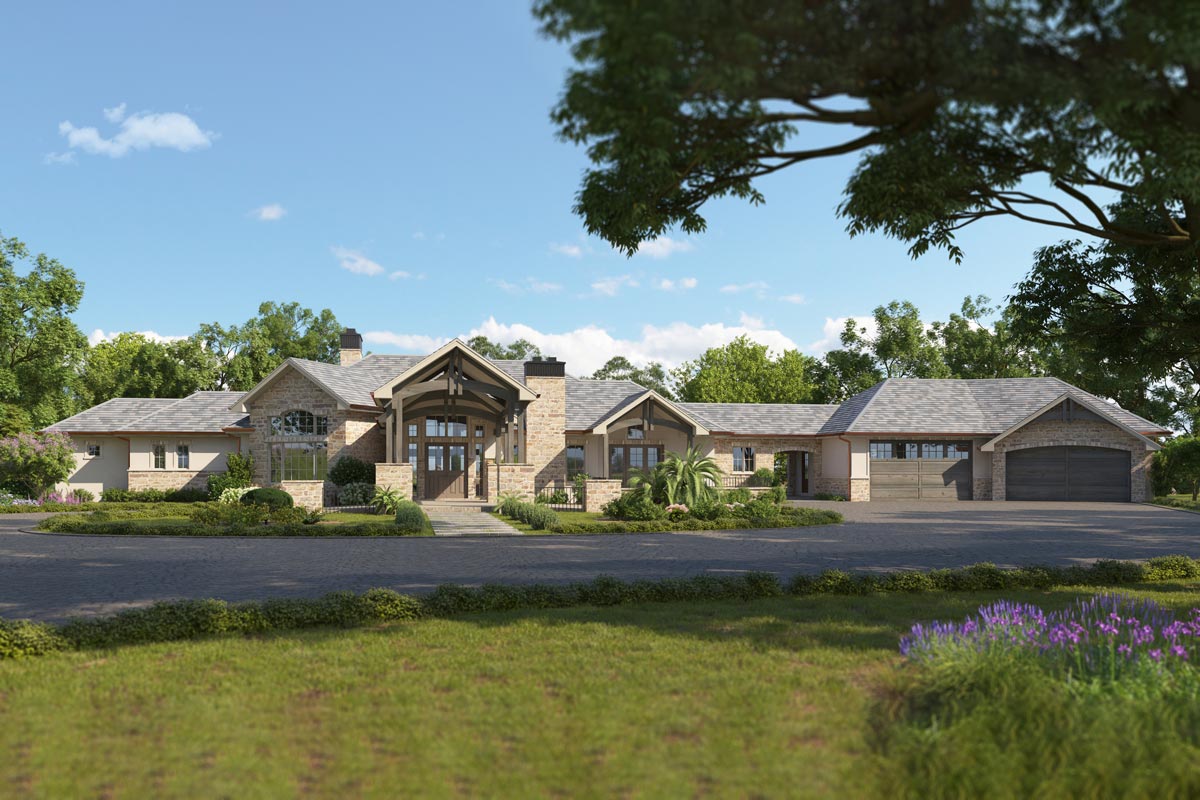
Welcome to this magnificent Craftsman Ranch home! Imagine pulling into a grand entrance where the porte-cochere greets you warmly. This charming home features everything from a cozy den to a home theater.
Each room has its special touch, and I am excited to give you a tour of what makes this floor plan both practical and inviting. So, let’s take a look.
Specifications:
- 3,726 Heated S.F.
- 3 – 5 Beds
- 3.5 – 5.5 Baths
- 1 Stories
- 4 Cars
The Floor Plans:
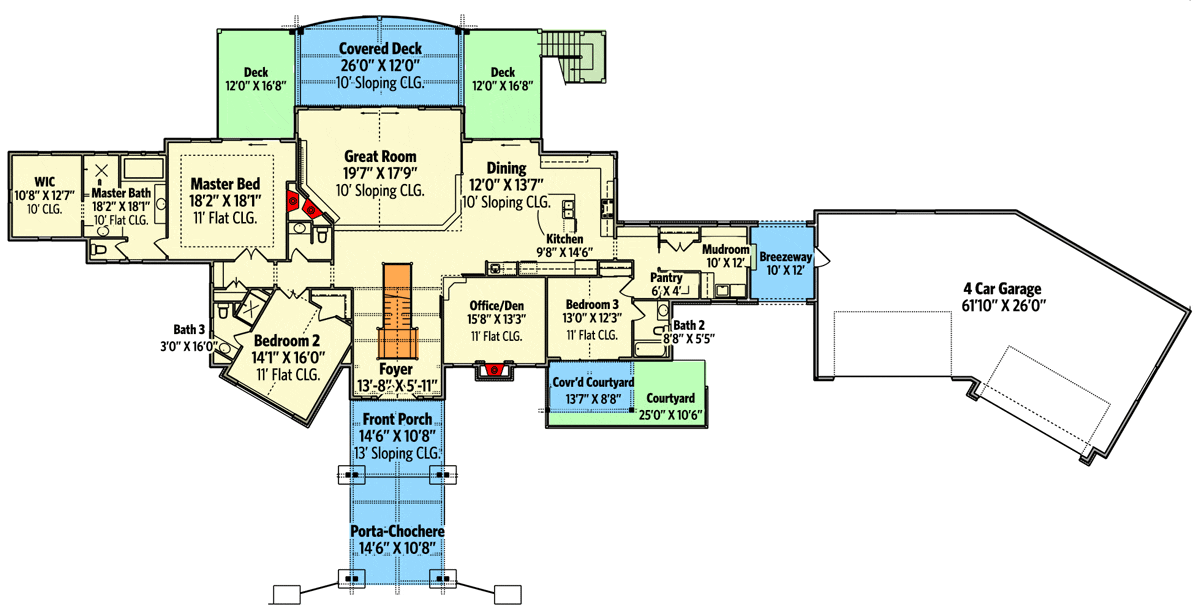
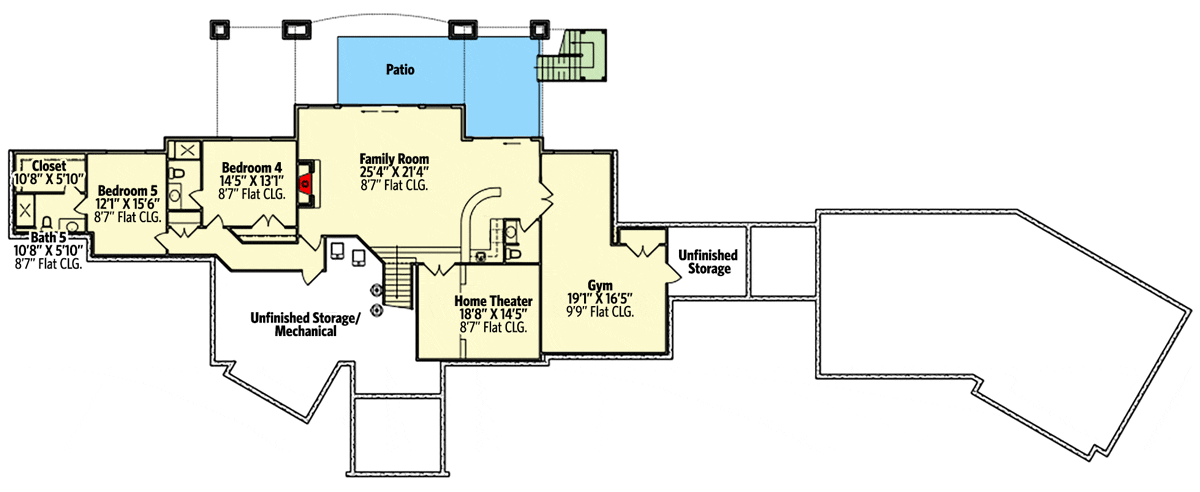
Front Porch and Porte-Cochere
We begin our journey right at the Front Porch, a lovely 14’6″ by 10’8″ space, perfect for welcoming guests on a sunny day. You might want to think about adding some comfy chairs here.
Right before you is the Porte-Cochere, a classy covered space that signals a grand entrance.
I think it gives off such an elegant feel, like something out of an old movie!
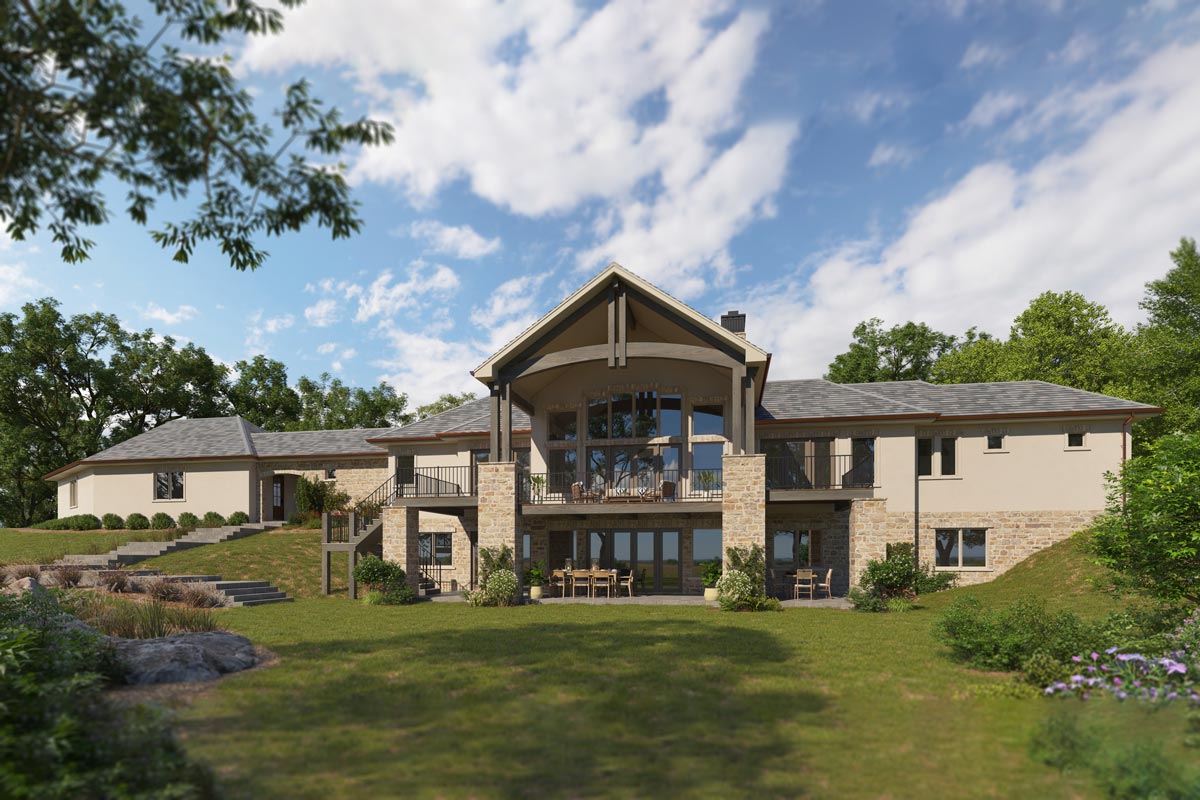
Foyer
Stepping inside, you find yourself in the spacious Foyer.
This is great for greeting friends and family. The space measures 13′-8″ by 5′-11″, enough to give that welcoming vibe without feeling cramped.
I love how it sets the tone for the rest of the home—a taste of style and openness.
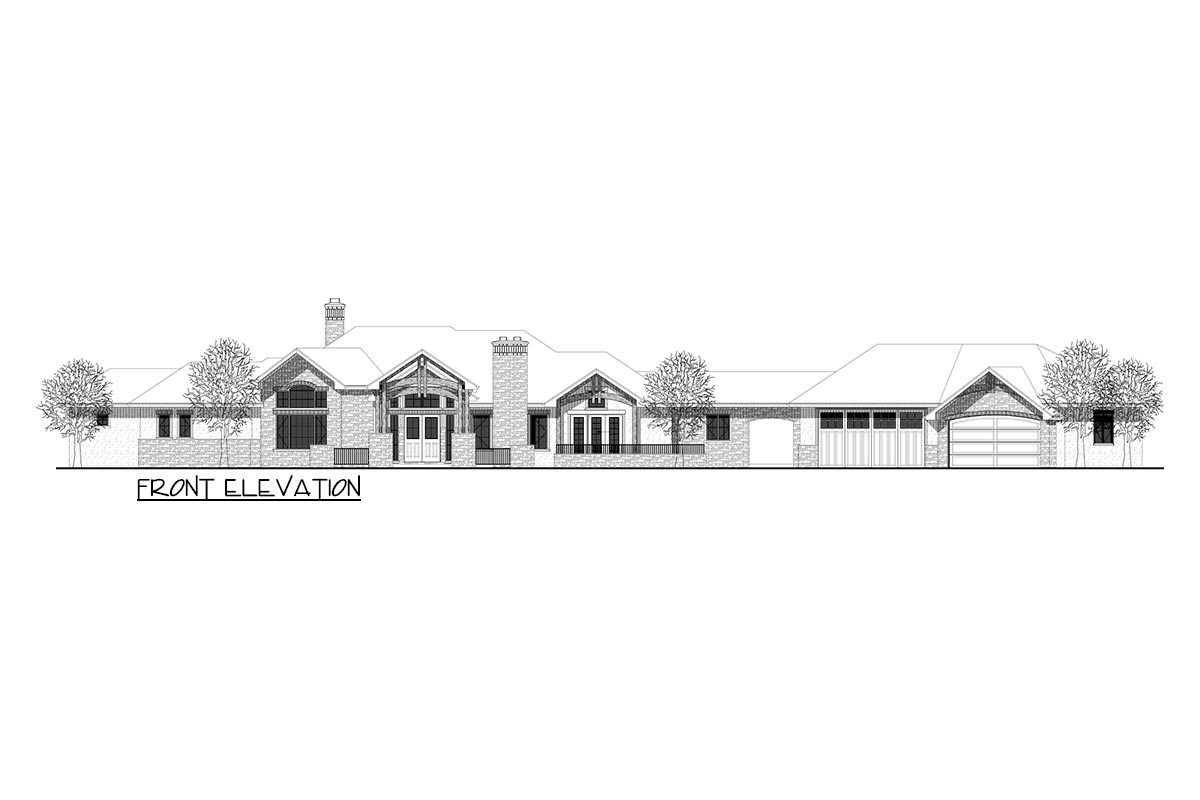
Great Room
Next, open those doors to the heart of the house, the Great Room.
At 19’7″ by 17’9″, it truly lives up to its name. The vaulted ceiling makes it feel even larger, doesn’t it? I imagine this is where most gatherings happen.
The fireplace in the corner is just perfect for winter months. And those sliding doors?
They lead to a covered deck, which brings the outside in. It’s a great place for hosting parties or cozy movie nights.

Kitchen and Dining
The dining area is directly connected and flows seamlessly into the Kitchen.
This open layout is perfect for keeping conversations going while meals are prepared. The dining space is 12′ by 13’7″, not too tight and not too vast. The kitchen, at 9’8″ by 14’6″, is both cozy and efficient.
It’s nice how they’ve included a pantry here for extra storage.
I think, if you love cooking, you’ll adore this setup.
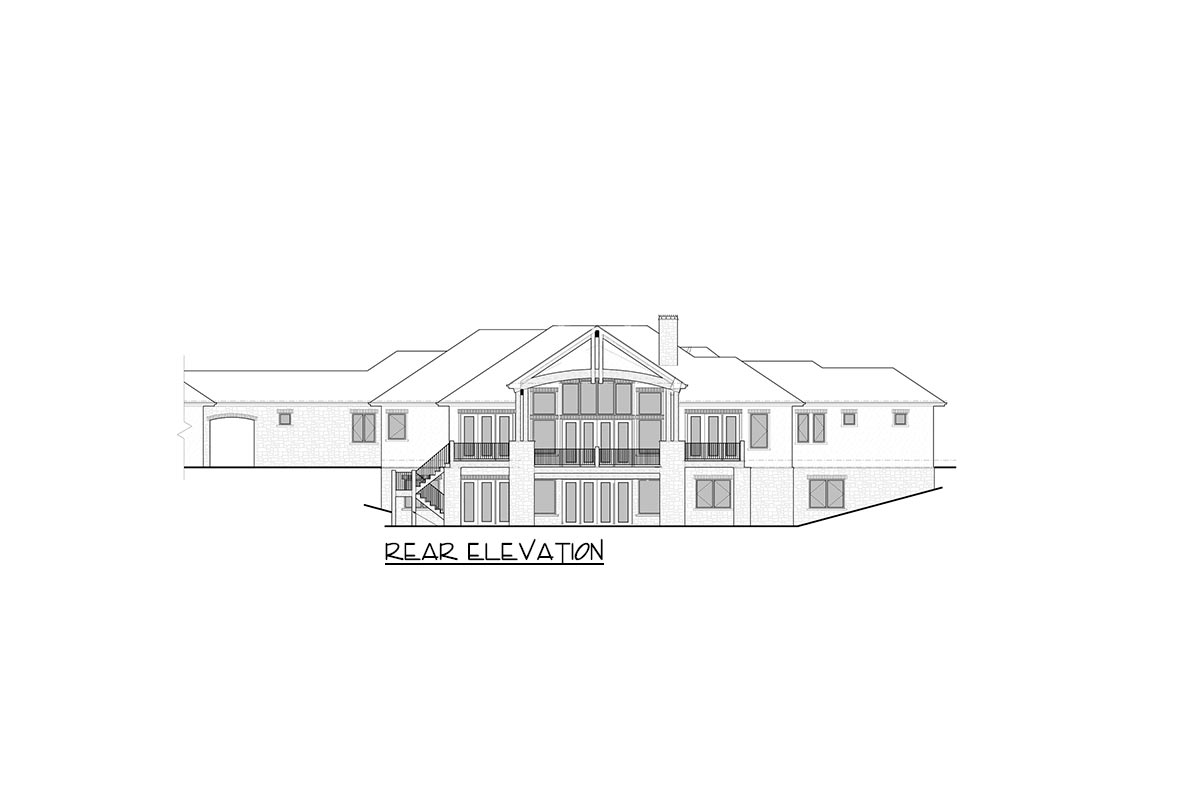
Sunken Office/Den
Moving a bit to the side, there’s an Office/Den. Measuring 15’8″ by 13’3″, this sunken room gives you a peaceful corner to work or relax with a book.
I find this space really thoughtful because having a clear separation for quiet activities is essential in a busy household.
Master Suite
Now, onto the luxurious Master Wing.
Here you have a Master Bed measuring 18’2″ by 18’1″. Isn’t it just a private haven? It has its cozy fireplace too.
The attached walk-in closet is generous and the Master Bath adds an element of spa-like serenity. I think this suite gives homeowners that well-deserved privacy.
Bedroom 2 and Bath
Bedroom 2 offers a lovely spot, measuring 14’1″ by 16’0″. Its positioning near the foyer is interesting and could be ideal for older kids or guests. And with a nearby Bath 3, it offers great convenience.
Connected Breezeway and Mudroom
Let’s take a step through the Breezeway to the 4-car garage.
I find this feature both stylish and practical leading to the Mudroom.
It provides a neat space to drop boots and coats, especially on a rainy day.
This clever design keeps the main home tidy, which I think is just brilliant.
Bedrooms and Bath 2
Another stretch hosts Bedroom 3 and Bath 2, offering additional private spaces. Bedroom 3 is a snug 13’0″ by 12’3″ and it’s great for a smaller family member or can second as perhaps another study or hobby room.
Lower Level Delights
Heading down to the lower level, you step into a world of entertainment and relaxation.
Family Room
To start off, there’s the awesome Family Room.
With measurements of 25 feet 4″ by 21 feet 4″, it’s ideal for large gatherings or game nights. This room opens to a patio, extending your fun outdoors. I fancy how flexible this space can be.
Home Theater
Right nearby is the dedicated Home Theater. Imagine watching movies here on a rainy day—it’s like having a mini cinema at home. Measuring 18’8″ by 14’5″, there’s room to recline comfortably.
Gym
For those active folks, the in-house Gym is a treasure.
It covers 19’1″ by 16’5″, plenty of room for equipment and workouts. I think it’s a fantastic inclusion for those who can’t always make it to the gym.
Bedrooms and Common Areas
The lower level also features Bedroom 4 and Bedroom 5 for additional accommodation. These rooms come with Bath 5, making sleepovers or extended visits easy to manage.
I like the idea of having such versatility and privacy for guests or teenagers.
Courtyard and Covered Deck
Let’s not overlook the satisfying Covered Courtyard.
I envision this as a serene morning retreat for coffee or evening chats. And don’t forget about the extensive Covered Deck on the main level.
It’s designed for comfortable outdoor living, no matter the weather.
Interested in a modified version of this plan? Click the link to below to get it and request modifications.
