Sprawling Modern Farmhouse Plan with Optionally Finished Lower Level (Floor Plan)
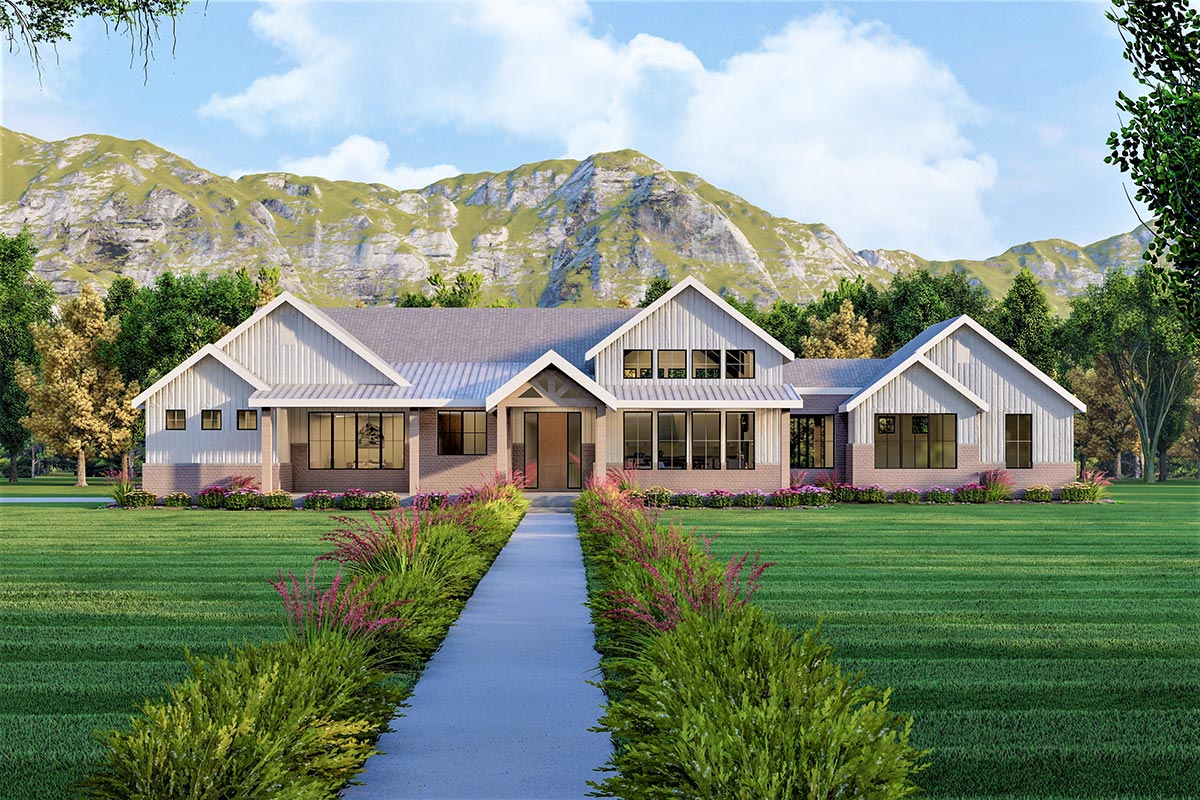
Let’s take a journey through this amazing farmhouse home plan.
What makes this home amazing is its open concept that combines the kitchen, dining room, and great room. The ceilings here are vaulted and lined with wood beams, adding a touch of rustic charm that feels like a warm hug.
Now, let’s explore every nook and cranny of this floor plan.
Specifications:
- 2,092 Heated S.F.
- 2 – 4 Beds
- 2.5 – 3.5 Baths
- 1 Stories
- 2 Cars
The Floor Plans:
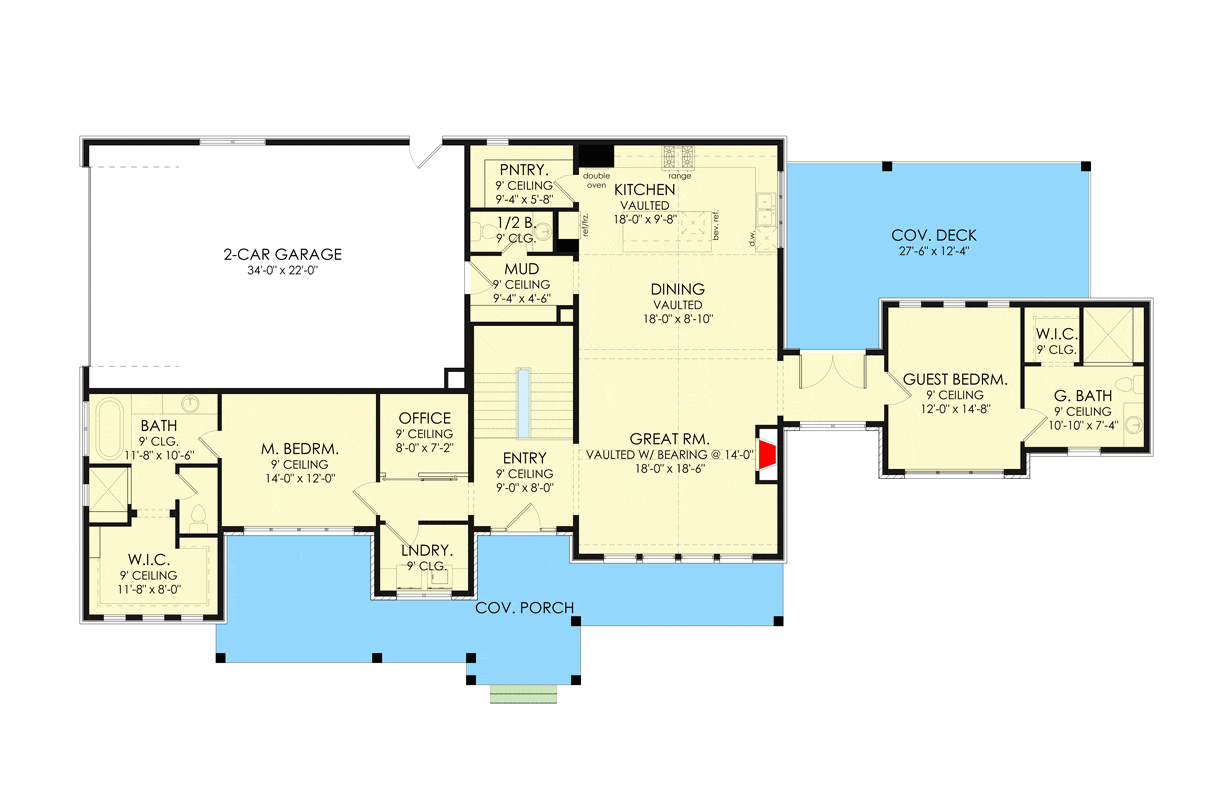


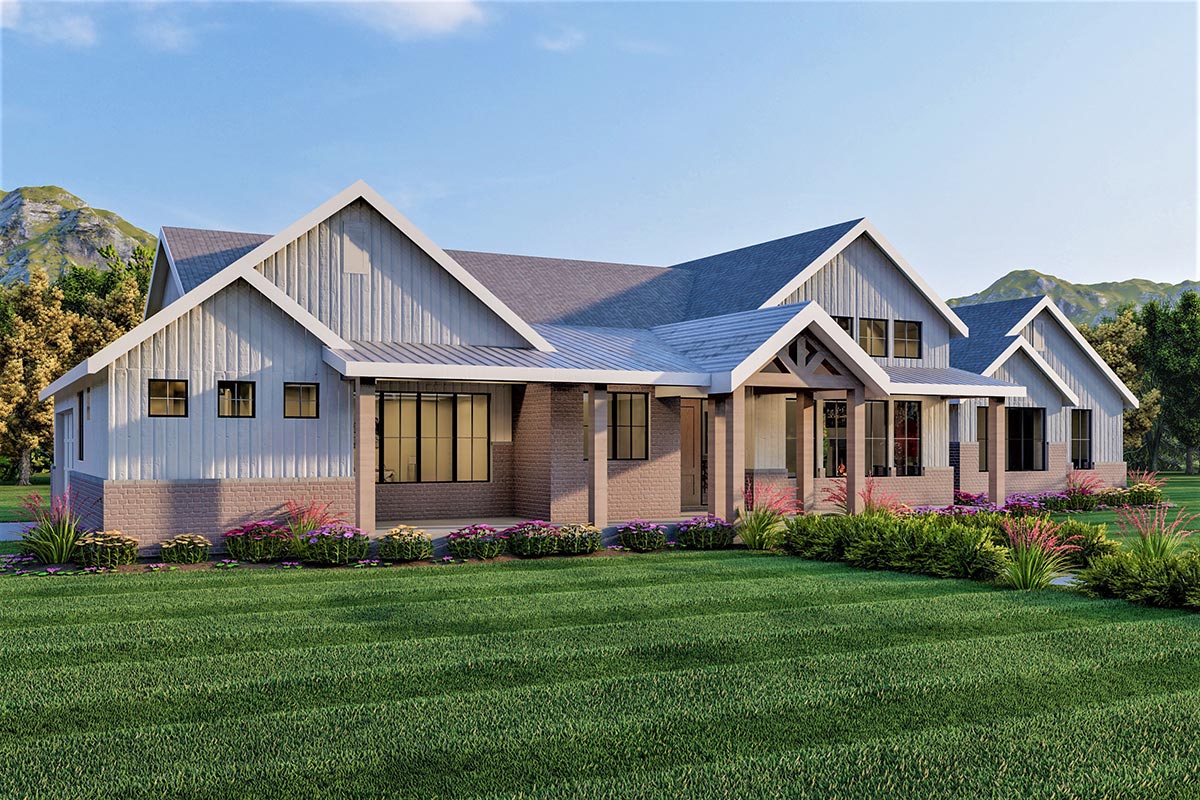
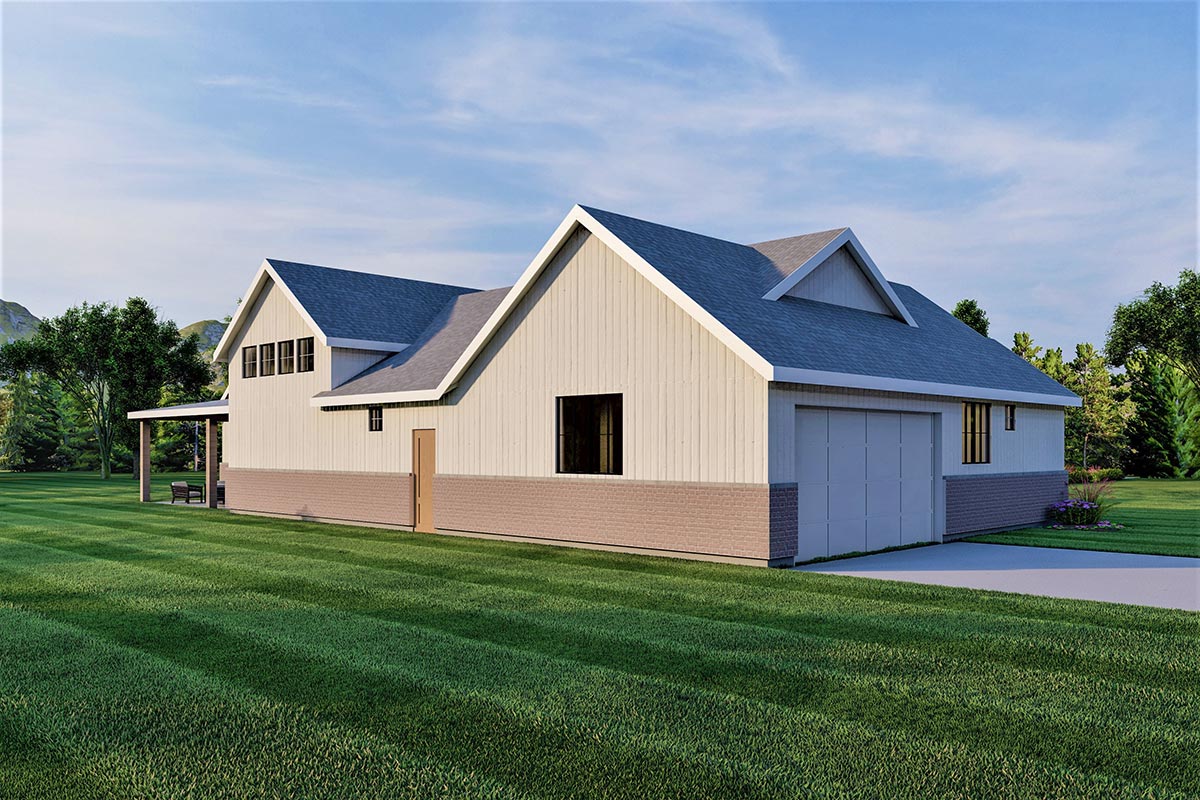
The Great Room
As you enter the house, you find yourself in the great room. What’s really striking here is the vaulted ceiling.
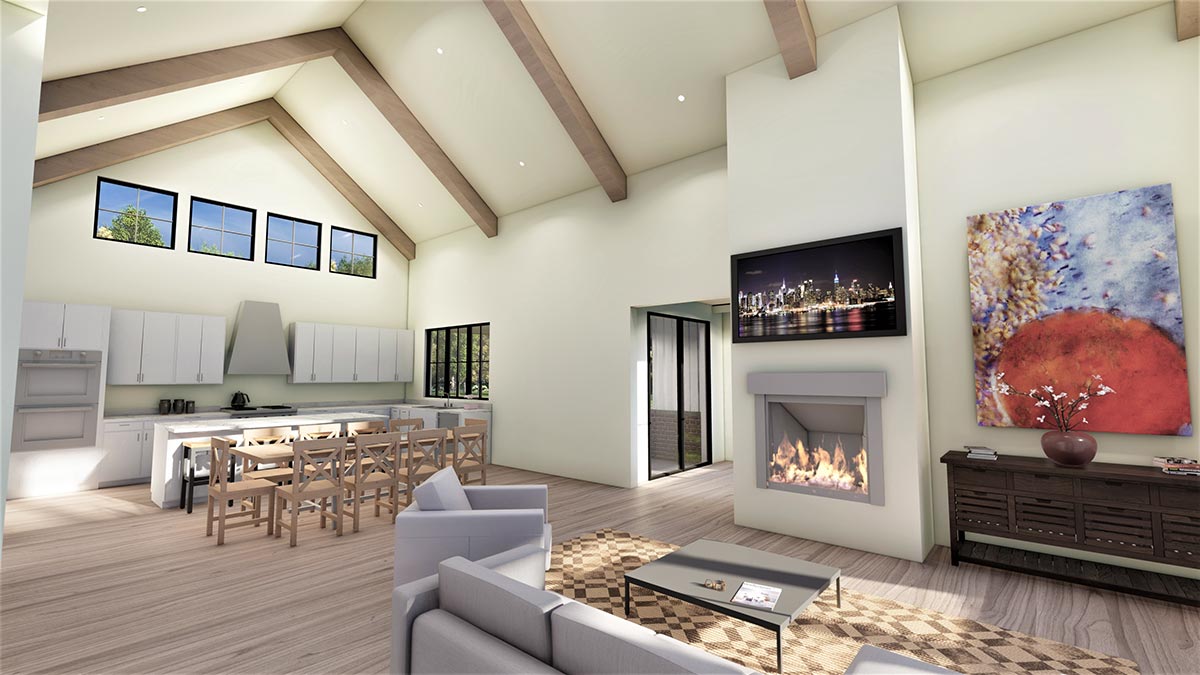
It gives the room a spacious feel that can make gatherings and calm afternoons equally enjoyable. The fireplace adds warmth and can be a cozy spot during winter evenings.

And those large windows? They offer a fantastic view of the front yard, flooding the room with natural light.
Imagine having a family movie night here, or just sitting by the window with a good book. It’s a versatile space you’re sure to love.
The Kitchen & Dining Area
Next, let’s wander over to the kitchen and dining area.
These spaces share that delightful vaulted ceiling. I think this adds a seamless flow, don’t you agree?
The kitchen has a modest island, perfect for preparing meals or even casual dining. Conveniently, there’s a walk-in pantry, and with the garage entrance nearby, unloading groceries is super easy.
This seems like a perfect spot for a family breakfast or cooking experiment, doesn’t it?

Office Space
Just off the entryway, you’ll find a cozy office. This space is suitable for working from home or providing a study area.
It’s a quiet little corner to focus or let your creativity flow. You may even think about how this room could adapt in the future, maybe becoming a reading nook or a play area.
What do you think this room could evolve into?
Master Bedroom and Bath
Now, onto the master bedroom.
Spacious yet cozy, it includes a bathroom and a walk-in closet.
The bathroom has a full-size tub and a standing shower, offering you different choices when it’s time to unwind. Could you picture transforming this bathroom into a spa-like experience, with candles and calming music? The closet is roomy enough to keep things organized, too.

Guest Bedroom and Bath
Across the house is the guest bedroom, which also has a connected bathroom and a walk-in closet.
If you have friends or family over, this setup provides privacy and comfort. How wonderful is it to have a dedicated space for your guests?
It’s perfect for them to feel right at home.
The Mudroom and Half Bath
The mudroom is strategically placed, providing a great spot to leave shoes and coats as you come in from the garage. This keeps the indoors tidy.
Right next to it is a half bath, convenient for quick uses without having to go all the way through the house. I find this really practical for families, don’t you?
Two-Car Garage
This floor plan includes a two-car garage, sized just right to accommodate vehicles and perhaps a little extra space for tools or biking gear. Imagine organizing this space—isn’t it fun to think about where everything would go?
Basement Fun – Recreation Room
Heading downstairs, you’ll find a recreation room when the basement is finished.
This vast area can transform into whatever you want it to be. Maybe it’s a game room, a home theater, or even an indoor exercise area.
The possibilities are endless. What would you use this space for?
More Bedrooms and Storage
The basement also includes two more bedrooms, each with a walk-in closet. If you have older kids, they might enjoy having their own space. Or maybe it’s great for guests or even a hobby room.
There’s plenty of storage down here too, which is always a huge plus.
The Covered Patio
Let’s not forget the covered patio. Whether it’s rain or shine, this spot becomes a lovely place to relax or entertain.

You could sit out here with your morning coffee or have a barbeque with friends. Think about how this space extends the living area to the outdoors, making gatherings even more special.
Interested in a modified version of this plan? Click the link to below to get it and request modifications.
