Sprawling Multi-Generational Farmhouse Plan Under 5000 Square Feet (Floor Plan)
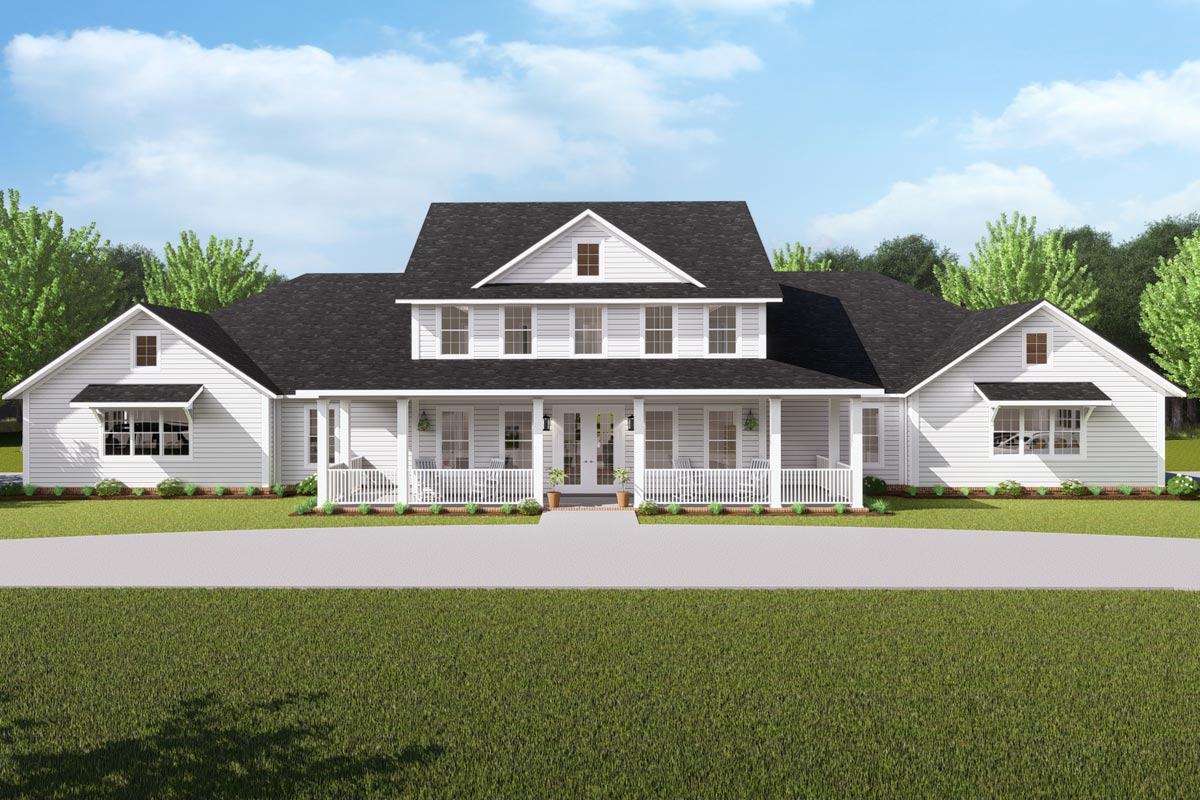
This farmhouse-style home stretches wide across the lot, pairing classic curb appeal with a seriously functional layout.
With six bedrooms spread out over two levels and nearly 5,000 square feet, there’s room for everyone to find their own favorite corner.
The main floor is designed for daily living and entertaining, while the upper level offers a quieter, more private space for guests or kids.
From cozy mudrooms to an expansive living area to ample outdoor porches, let’s explore every space and see how this place really lives.
Specifications:
- 4,952 Heated S.F.
- 6 Beds
- 6 Baths
- 2 Stories
- 4 Cars
The Floor Plans:
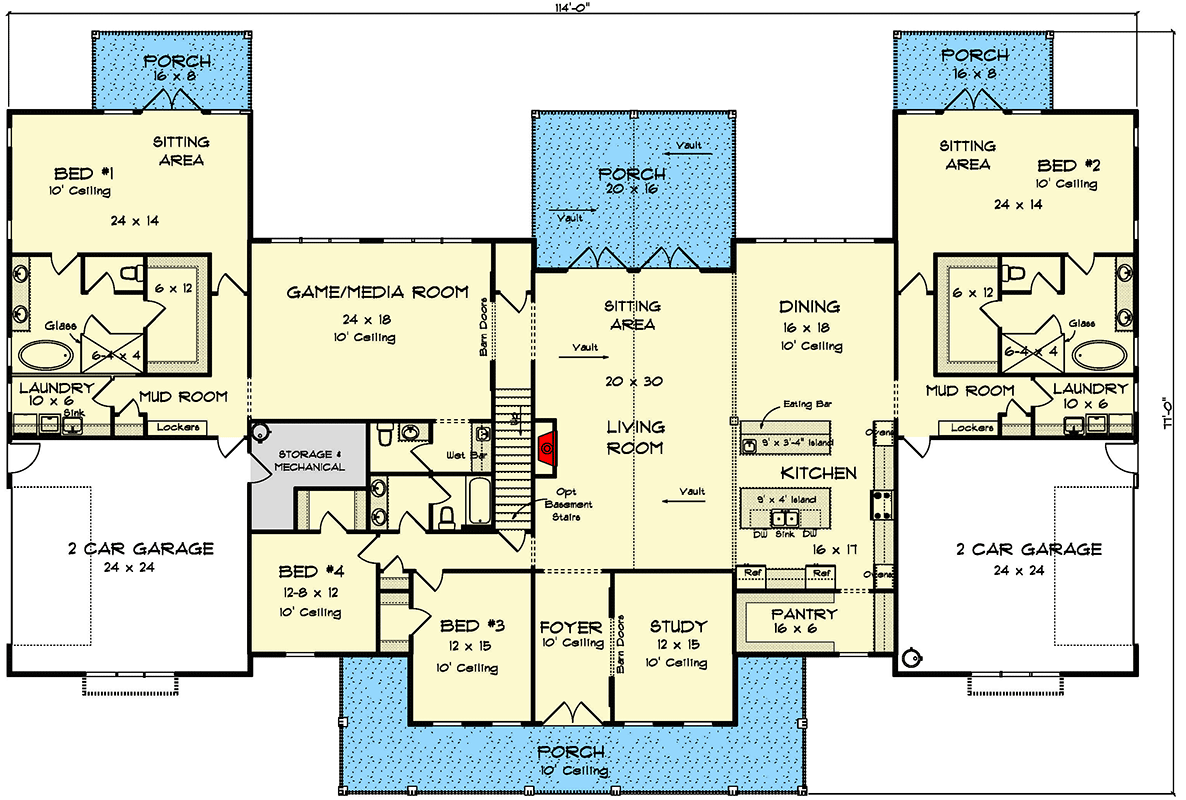
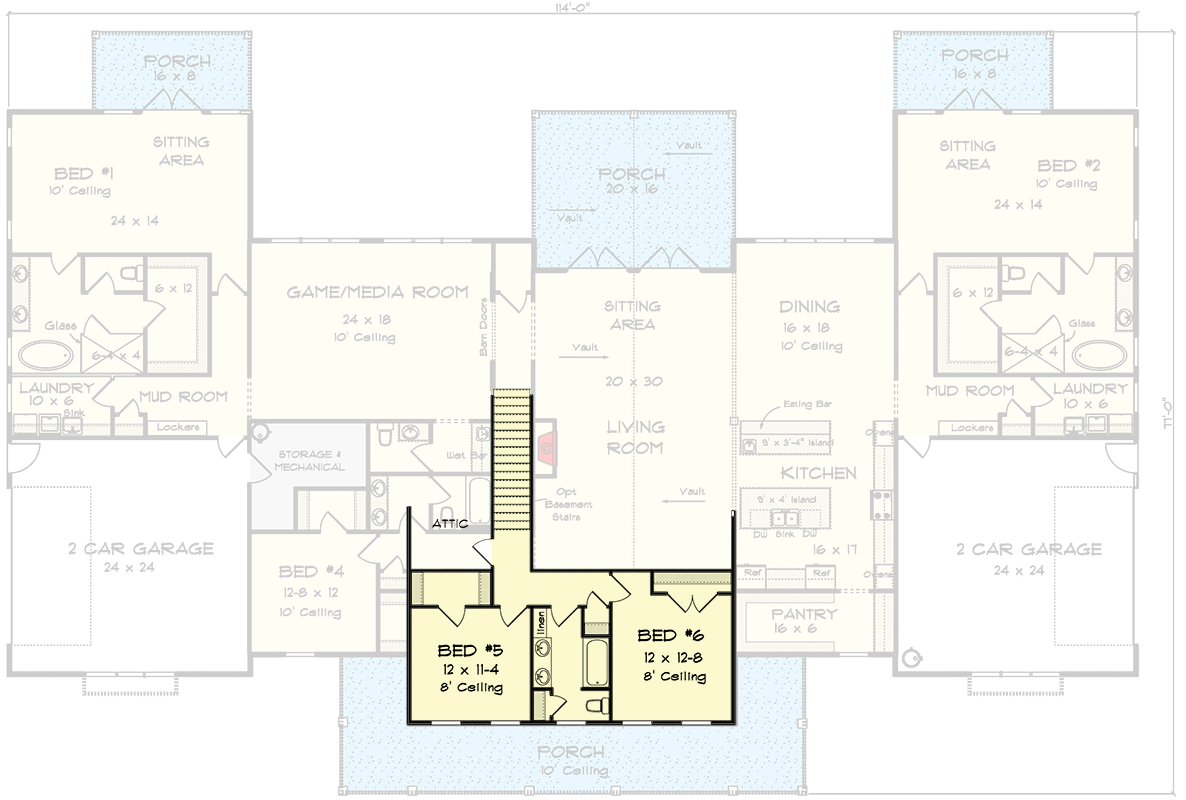
Front Porch
Right off the bat, the front porch sets the tone—a deep, covered space running almost the full length of the house.

You’ll want to grab a rocking chair and take in the view, whether that’s early morning coffee or a chat with neighbors in the evening.
Wide steps invite you up, and the white railings and lanterns make everyone feel welcome before they even come inside.
Foyer
As you enter through the front door, you’re greeted by a bright, spacious foyer. Tall 10-foot ceilings immediately give you breathing room.
This isn’t just a pass-through—there’s plenty of space to kick off shoes, drop your bag, and catch your breath.
The foyer connects directly to the main living areas but holds enough separation to keep things organized.
Study
Just off the foyer, you’ll find a dedicated study. With a 12×15 footprint, there’s plenty of room for a pair of desks or even a reading nook and some bookshelves.
Natural light pours in from the front windows, making it feel open and energizing—ideal for remote work, homework sessions, or just a quiet spot to catch up on emails.

Living Room and Sitting Area
From the foyer, you flow straight into the massive living room and sitting area. The vaulted ceiling here makes everything feel even larger, and sightlines stretch straight through to the back porch.
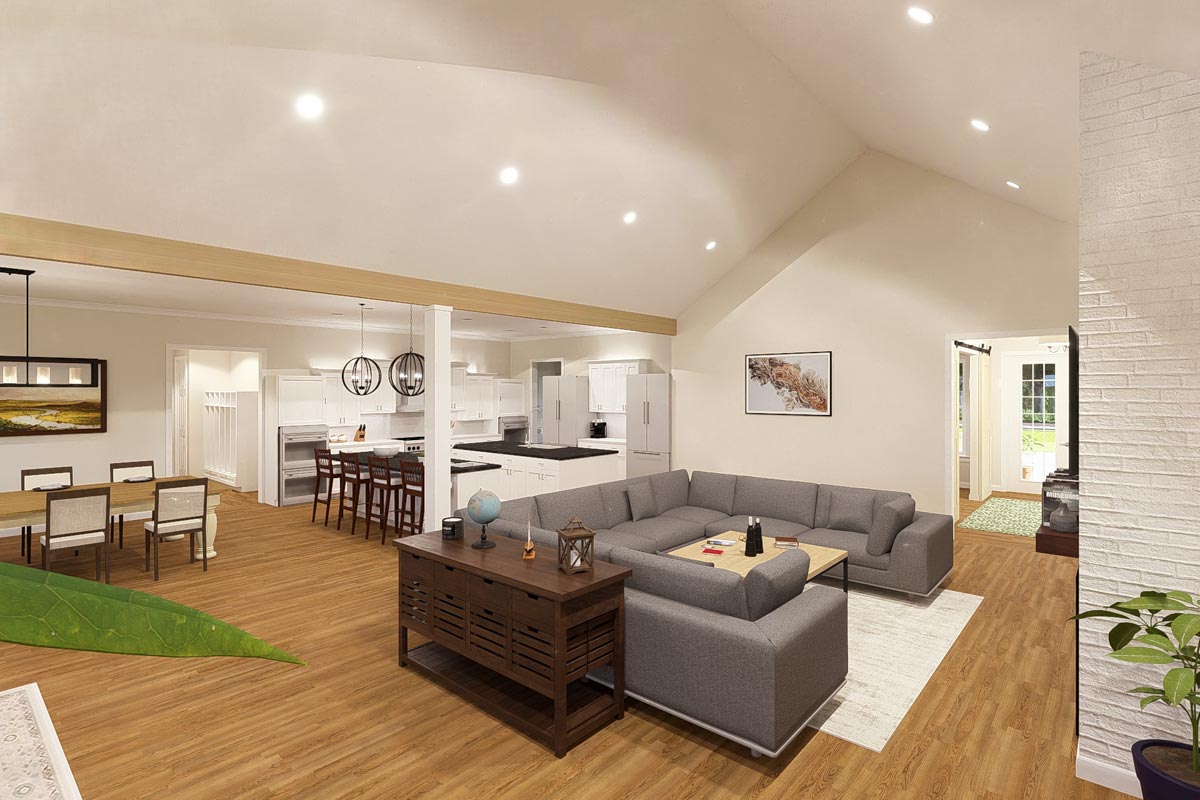
You can arrange a big sectional or several seating zones—there’s definitely enough space. A fireplace anchors the room, perfect for cool nights or creating that cozy farmhouse atmosphere.

I love how the open connection to the rest of the main floor really makes this space work—you’re never cut off from the action, whether people are hanging in the kitchen, dining, or even heading outside.
I love how the open connection to the rest of the main floor really makes this space work—you’re never cut off from the action, whether people are hanging in the kitchen, dining, or even heading outside.
Dining Room
Off to the right of the living area, you’ll find a dining room that keeps things casual but still feels special.
It’s large enough for a big table and extra chairs for holidays or family gatherings.
With direct access to the kitchen and a view of the backyard, it’s easy to imagine long, lazy weekend breakfasts here or hosting a dinner party with room to spare.
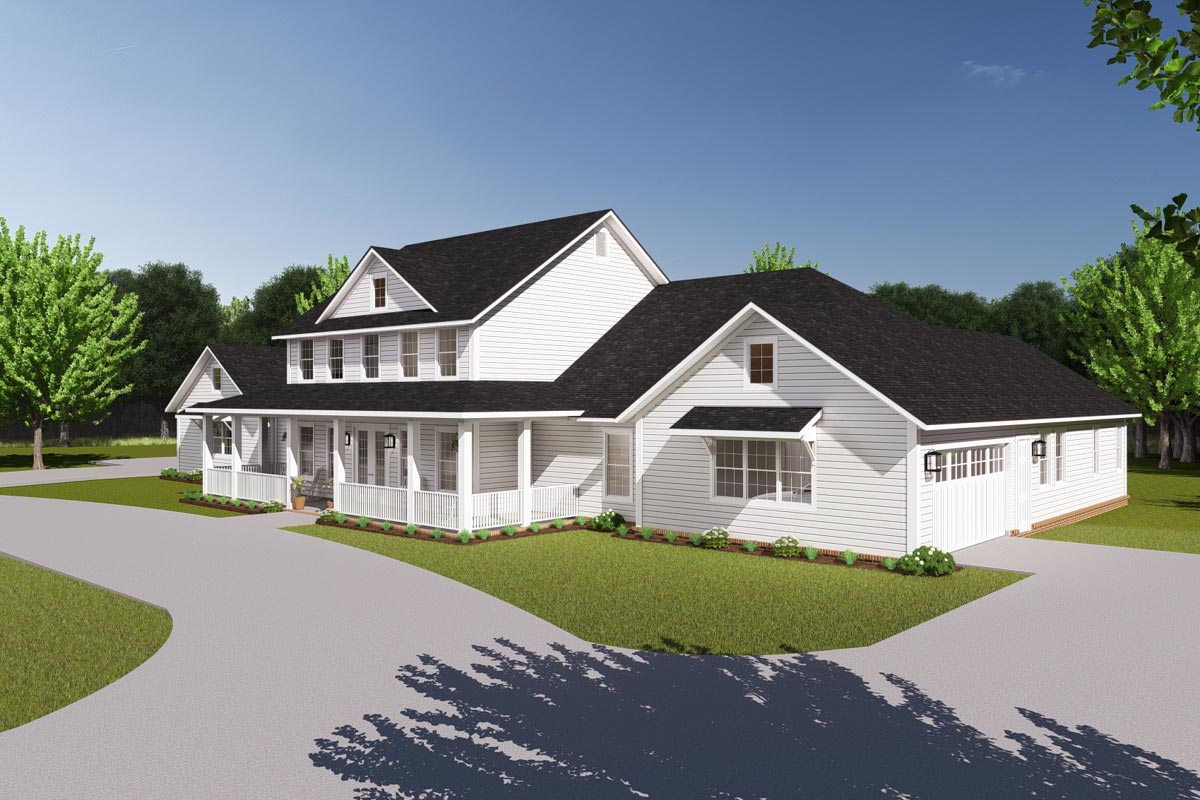
Kitchen
Connected to the dining room is a true chef’s kitchen. There’s a huge island (9×4 feet), making it easy for several people to pitch in at once.
The eating bar means the kids can do homework while you prep dinner, or friends can gather as you entertain.
There’s a double sink, tons of counter space, and a layout that flows right into the pantry for easy access when you’re cooking up a storm.
I like how the designer placed the pantry nearby but concealed enough to hide any mess.
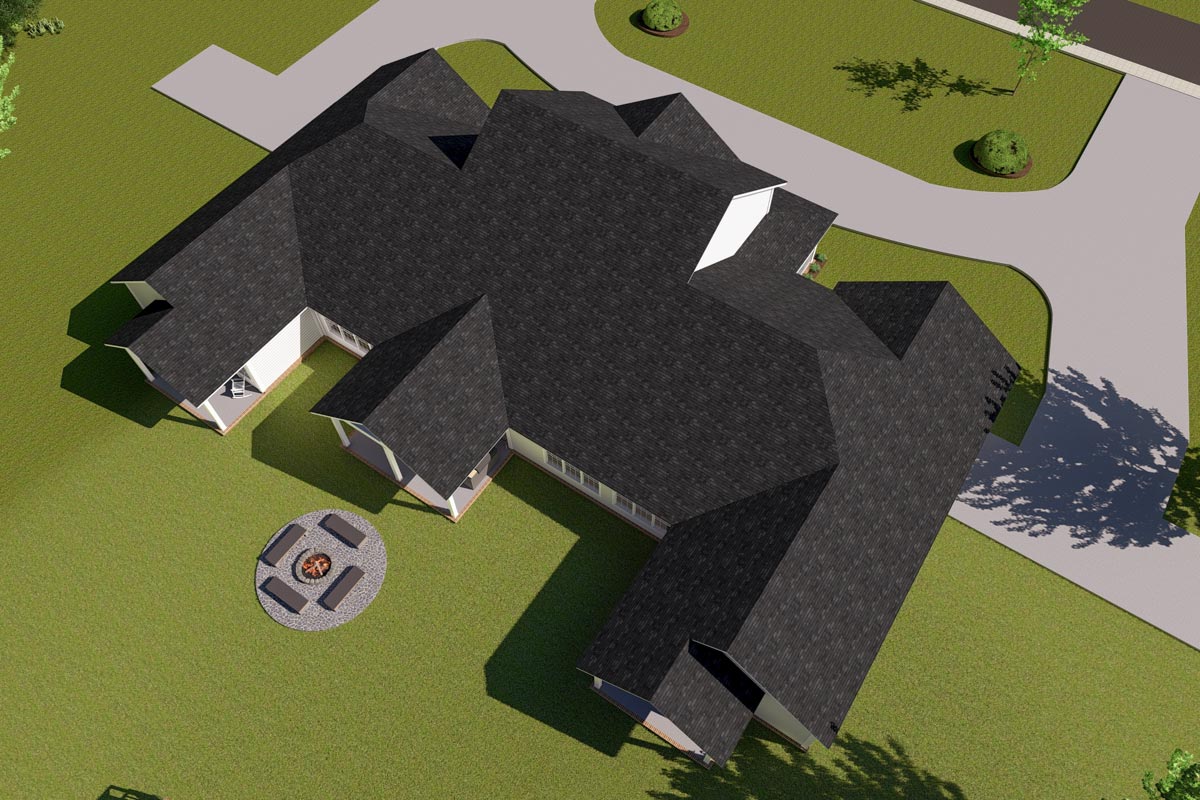
Pantry
Speaking of the pantry—it’s a dream for anyone who needs storage. At 16×6, you’re not just squeezing in a few shelves; you’ve got space for bulk groceries, appliances, even a small extra fridge if needed.
This is one of those features that makes daily life so much easier, especially for a busy family.

Mudroom (Right Side)
Off the kitchen and directly connected to the garage, the mudroom is designed to corral all the clutter.
Lockers and hooks line the wall, so everyone gets a spot for shoes, bags, and jackets.
Since it leads straight to the laundry room, muddy clothes and messes never make it far.
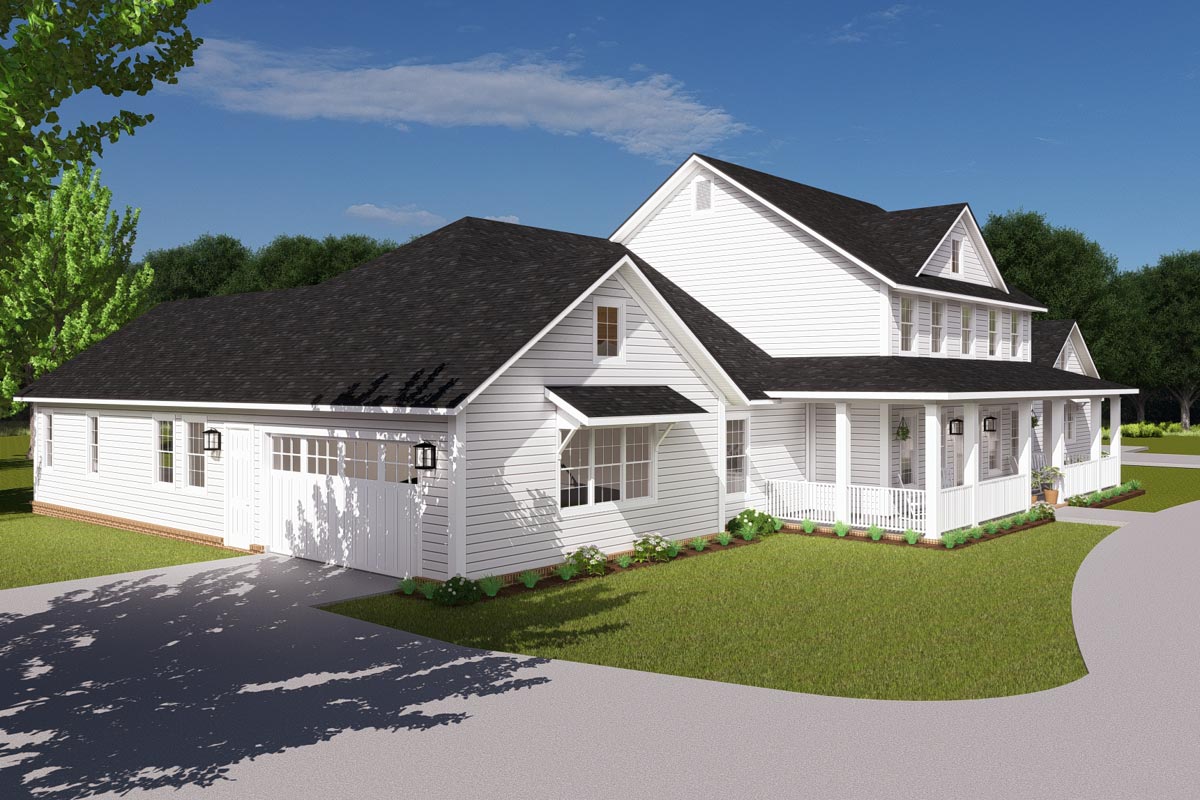
Laundry Room (Right Side)
A good-sized laundry room sits right off the mudroom. It’s 10×6, with enough space for full-size machines, a sink, and folding counter.
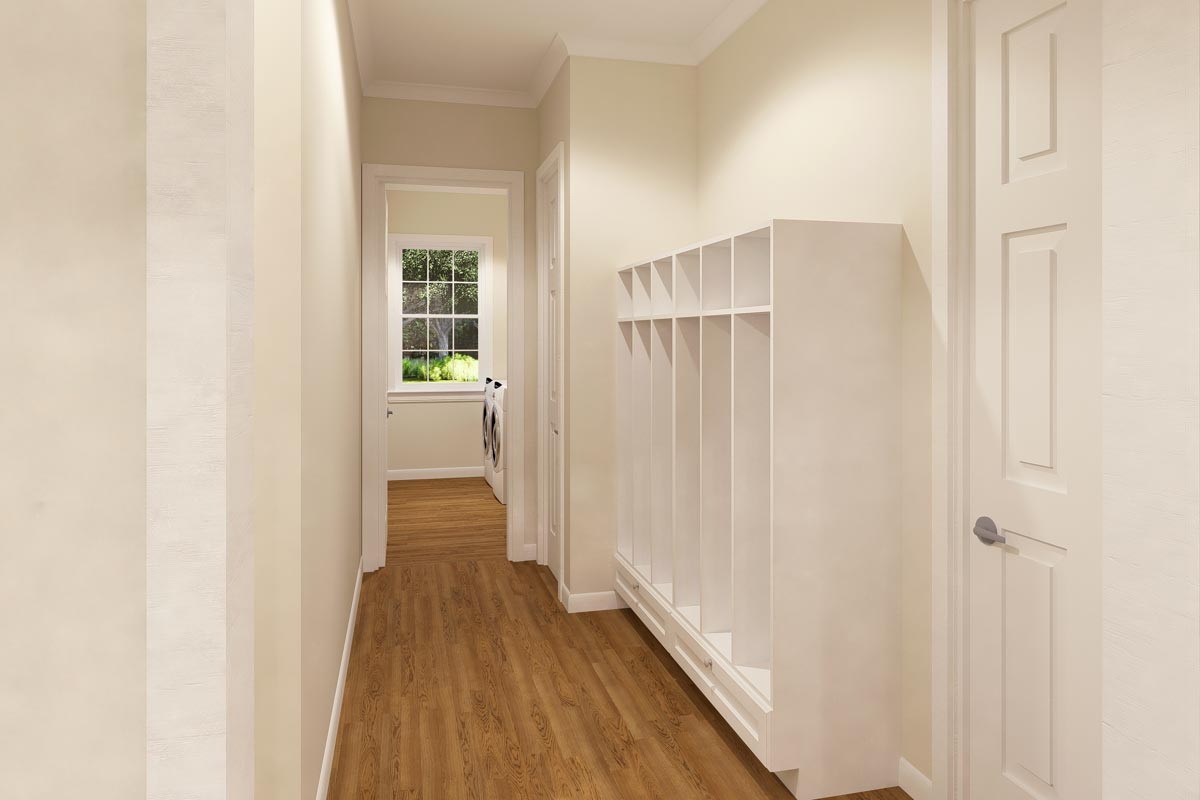
Windows keep it from feeling too utilitarian. I think this setup—directly accessible from outside and the garage—makes so much sense if you’ve got active kids or pets.
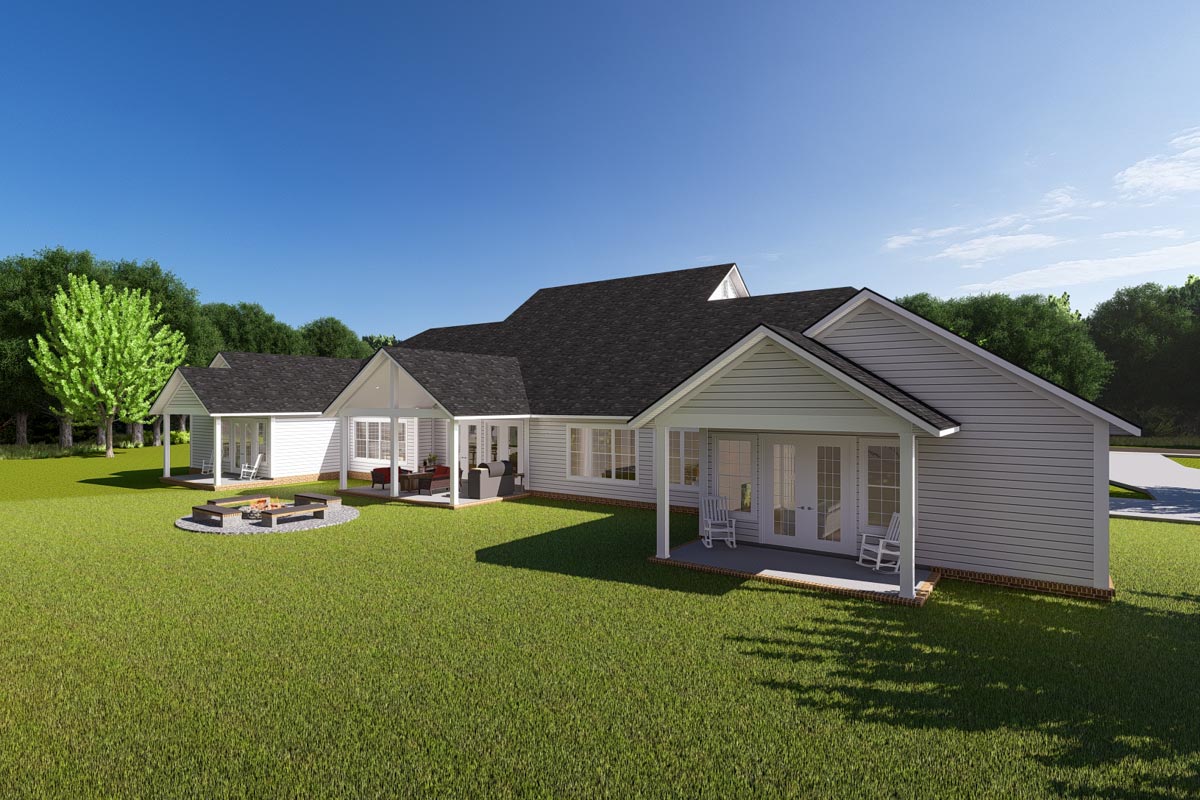
Garage (Right Side)
You’ll find a 2-car garage on the right wing, making it easy to bring in groceries or load up for a family outing.
It connects directly into the mudroom, keeping the mess contained and the rest of the house tidy.

Bedroom #2 Suite
Nestled behind the mudroom and laundry, Bedroom #2 is a private retreat all its own.
It’s generously sized (24×14) and features a private sitting area that opens onto a covered back porch—perfect for morning coffee or some alone time.
The en-suite bath is spacious, with a glass shower and deep soaking tub, and there’s a walk-in closet with more than enough storage.

Back Porch (Right Side)
Step out from the sitting area in Bedroom #2, and you’re on a covered porch that wraps toward the backyard.
With space for a couple of chairs or even a small outdoor table, you can enjoy the fresh air any time, rain or shine.

Game/Media Room
Back inside, moving toward the center of the main floor, you’ll find a huge game/media room.
At 24×18, this spot is ready for movie nights, pool tables, or a full gaming setup.
Barn doors make it easy to close off the noise, but you still stay connected to the rest of the house.
I can picture this space being the go-to hangout for kids, teens, or just about any group gathering.

Storage/Mechanical
Just off the game room, there’s dedicated storage and mechanical space. It’s not glamorous, but it’s so practical—out of sight, yet easy to access when you need to change filters or stash off-season gear.

Wet Bar
Right next to the game room, there’s a wet bar for snacks and drinks. It’s a small but mighty luxury, making it easy to host without trekking back and forth to the kitchen.
Whether you’re mixing up drinks for adults or just grabbing popcorn for movie night, it’s one of those “why doesn’t every house have this?
” features.

Mudroom (Left Side)
On the other side of the house, you’ll find a near-mirror image of the right side: a mudroom with lockers and direct access to the garage and laundry.
This symmetry keeps life organized, especially in a busy household.

Laundry Room (Left Side)
Again, you get a spacious laundry room with a sink, folding space, and direct connection to the mudroom and garage.
Whether you split chores or just want a backup, you’ll never run out of laundry options here.

Garage (Left Side)
The left wing features its own 2-car garage with the same easy-access, drop-your-gear convenience as the right side.
This setup is perfect for larger families or multi-generational living—everyone gets their own entry and plenty of space.

Bedroom #1 Suite
Mirroring the other end of the home, Bedroom #1 offers another private oasis. Just like Bedroom #2, it’s large (24×14) and includes its own sitting area with doors out to a covered porch.
The bath is roomy, with separate tub and shower, and a walk-in closet makes storage a breeze.
This setup works especially well for guests, grandparents, or anyone wanting a little more privacy.

Back Porch (Left Side)
From Bedroom #1’s sitting area, you step right out onto the covered porch. It’s a quiet spot, slightly set apart from the main outdoor living areas, making it feel like your own personal escape.

Bedrooms #3 and #4
Moving back toward the center of the main floor, bedrooms #3 and #4 are situated off a smaller hallway.
Both are sized at 12×15 and 12×12-8, with 10-foot ceilings that keep things feeling open.
These rooms share easy access to the main living areas but are private enough for kids or guests.

Main Hall Bath
Near Bedrooms #3 and #4, you’ll find a centrally located bathroom. It’s convenient for guests and family, keeping bedroom doors closed and private while still accessible from the public spaces.

Upstairs Landing
Now, let’s head upstairs. The staircase rises from just behind the living room, opening to a small landing. You’ll notice the transition to 8-foot ceilings here, making things feel a bit more snug and cozy compared to the vaulted main floor.

Bedroom #5
To your left, Bedroom #5 measures 12×11-4—a comfortable size for a guest room, older child, or maybe a home office if you want some extra quiet.
There’s a closet, and it’s just a few steps from the upstairs bath.

Bedroom #6
Across the landing, Bedroom #6 is slightly larger at 12×12-8. Both upper bedrooms look out over the front porch, catching lots of natural light. These are ideal spots for kids who want independence, or even a playroom or hobby space.

Upstairs Full Bath
Serving both upstairs bedrooms, the shared full bath is placed conveniently off the landing. With a tub/shower combo, single vanity, and storage, it covers every need without wasted space.

Upstairs Linen Closet and Attic Access
Just outside the bath, there’s a linen closet for extra towels and bedding, plus access to attic storage.
It’s one of those details you don’t think about until you need it, but it keeps the clutter out of bedrooms and bathrooms.

Outdoor Living Spaces
Head back downstairs and step outside—this home seriously delivers on outdoor living. The covered back porch off the living room stretches wide, giving you room for a big table, comfy seating, and a grill setup.

With the vaulted ceiling and open views of the yard, it’s perfect for weekend barbecues or just relaxing by the fire pit after dark.

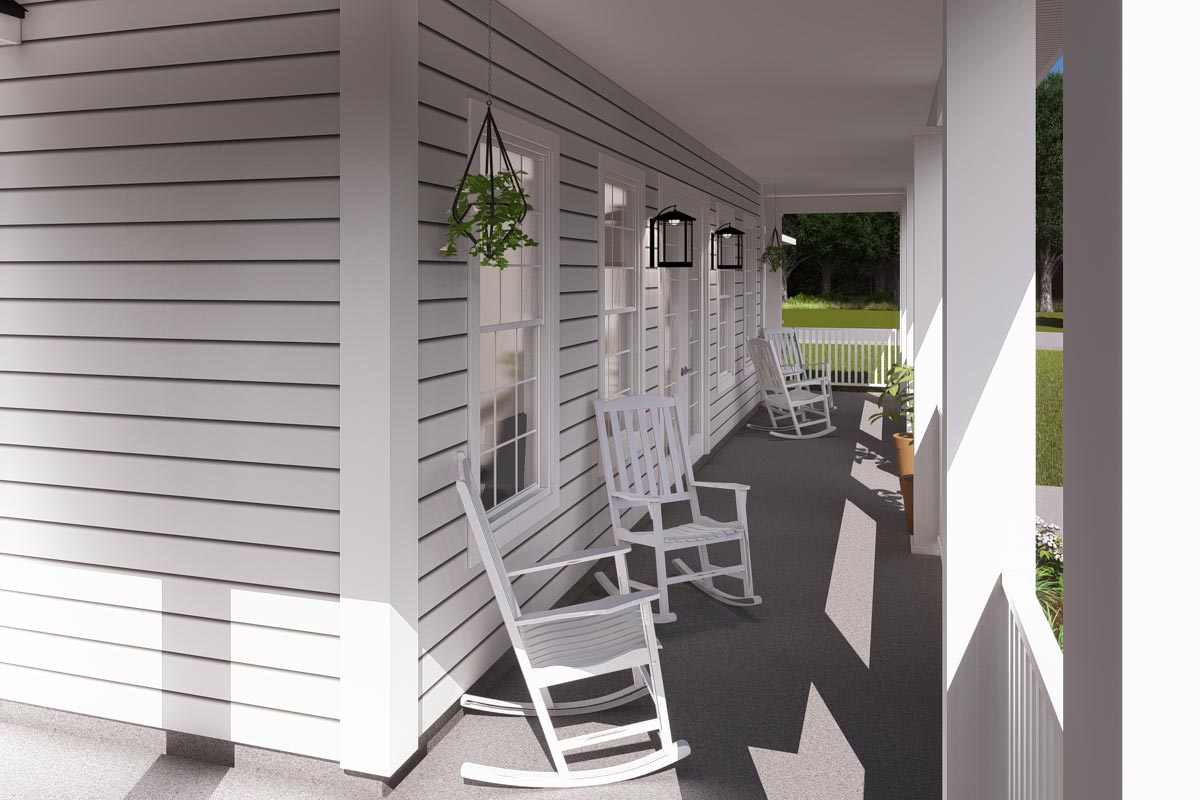
Both bedroom wings have their own smaller back porches, creating private outdoor retreats. The long front porch is another highlight—it’s easy to picture the whole family out here on a summer evening, enjoying the breeze and chatting as the sun goes down.
Final Thoughts
Every inch of this farmhouse is designed for real life, balancing wide-open spaces with plenty of cozy corners.
The main level handles everyday routines and big gatherings, while the upstairs provides quiet bedrooms and storage.
All the porches and patios invite you outside, making it easy to enjoy the country setting all year round.
Whether you’re hosting a full house or just looking for a quiet place to unwind, this home brings flexibility and comfort in equal measure.

Interested in a modified version of this plan? Click the link to below to get it from the architects and request modifications.
