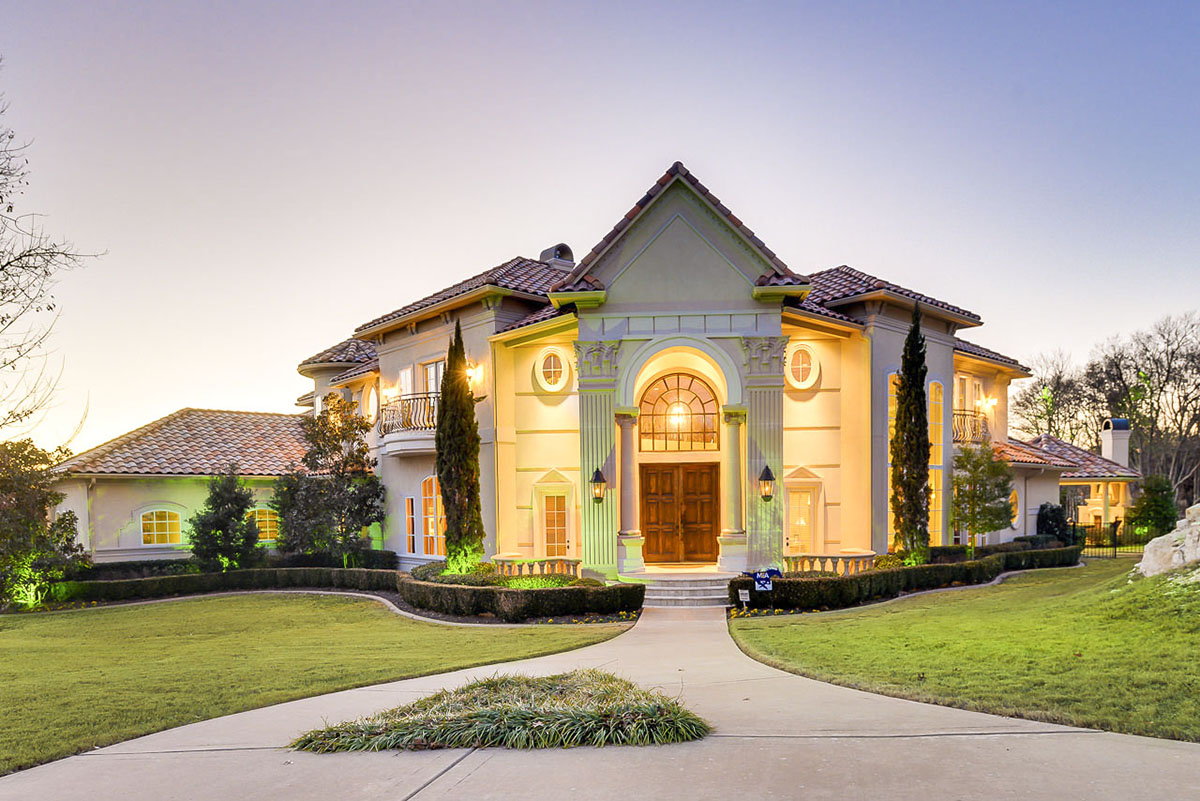
Stepping up to this European-inspired home, you’re greeted by a striking blend of creamy stucco, terracotta roof tiles, and elegant columns framing a grand arched entry.
The symmetry, tall cypress trees, and wrought-iron balconies create the feel of a private villa while still feeling like a welcoming family retreat.
With 5 bedrooms and nearly 5,907 square feet across two spacious levels, this house gives you both open gathering areas and private corners to enjoy.
Let’s go through each room together to see how the layout might suit your daily life.
Specifications:
- 5,907 Heated S.F.
- 5 Beds
- 5.5+ Baths
- 2 Stories
- 4 Cars
The Floor Plans:


Porch and Foyer
You step onto the columned front porch and through oversized wooden double doors into a foyer that immediately impresses.

Here, high ceilings, creamy marble floors, and a sweeping wrought iron staircase set a dramatic stage.
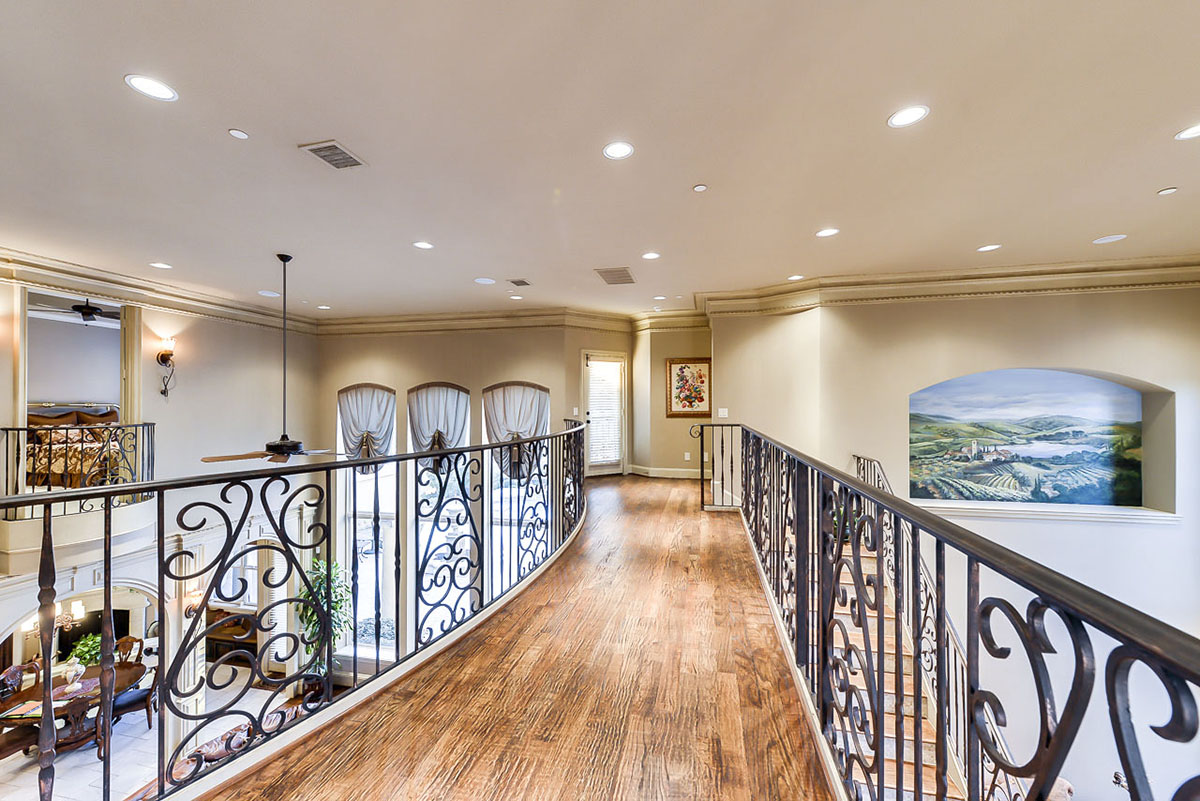
Sunlight streams in through a large transom window above, and the chandelier adds just the right amount of sparkle.
From this central spot, the home branches in several directions, making it easy to move between spaces whether you’re welcoming friends or just heading in with groceries.
Living Room
To the left, the living room is bright all day thanks to tall windows. There’s a grand fireplace and built-in shelving, making this a place made for both relaxing and entertaining.

The room feels open but still cozy—large enough for gatherings, yet comfortable for curling up with a book.


Its spot near the foyer means guests naturally gravitate here as soon as they arrive.

Study
Just off the foyer, French doors open into the study. You’ll notice the tall windows and rich wood built-ins right away.
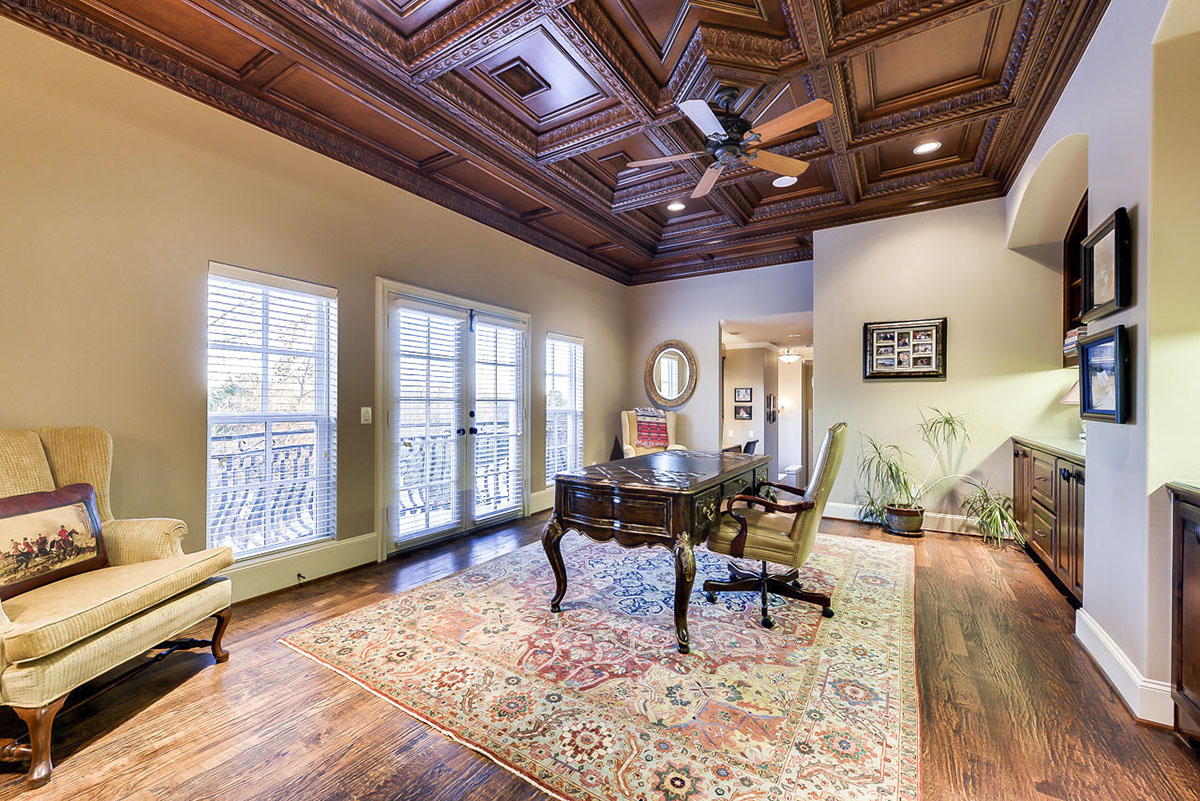
The coffered ceiling and detailed molding give it a classic, timeless look, but the natural light and balcony access keep it inviting.
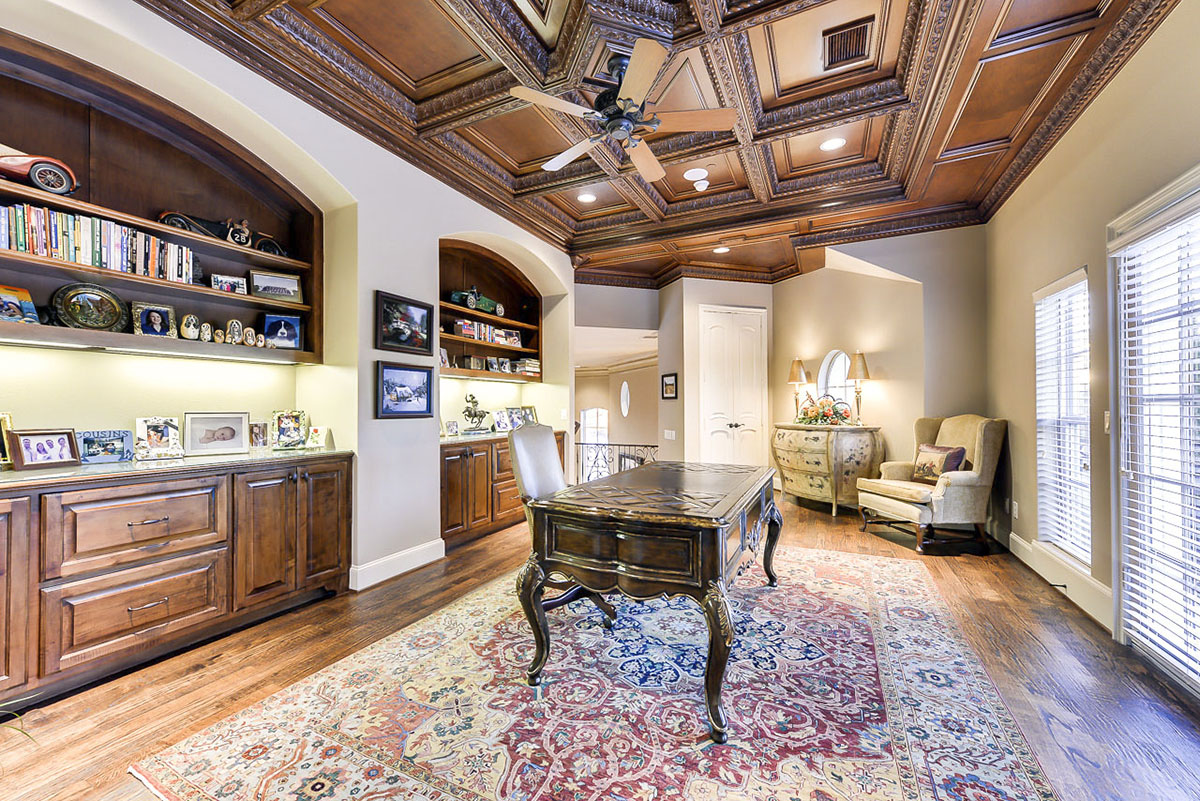
I can see myself working from home here or enjoying a quiet cup of coffee in the morning.
Dining Room
Across the main hall, you’ll find the formal dining room. High ceilings, a carved stone fireplace, and a table that comfortably seats eight make it a standout space.
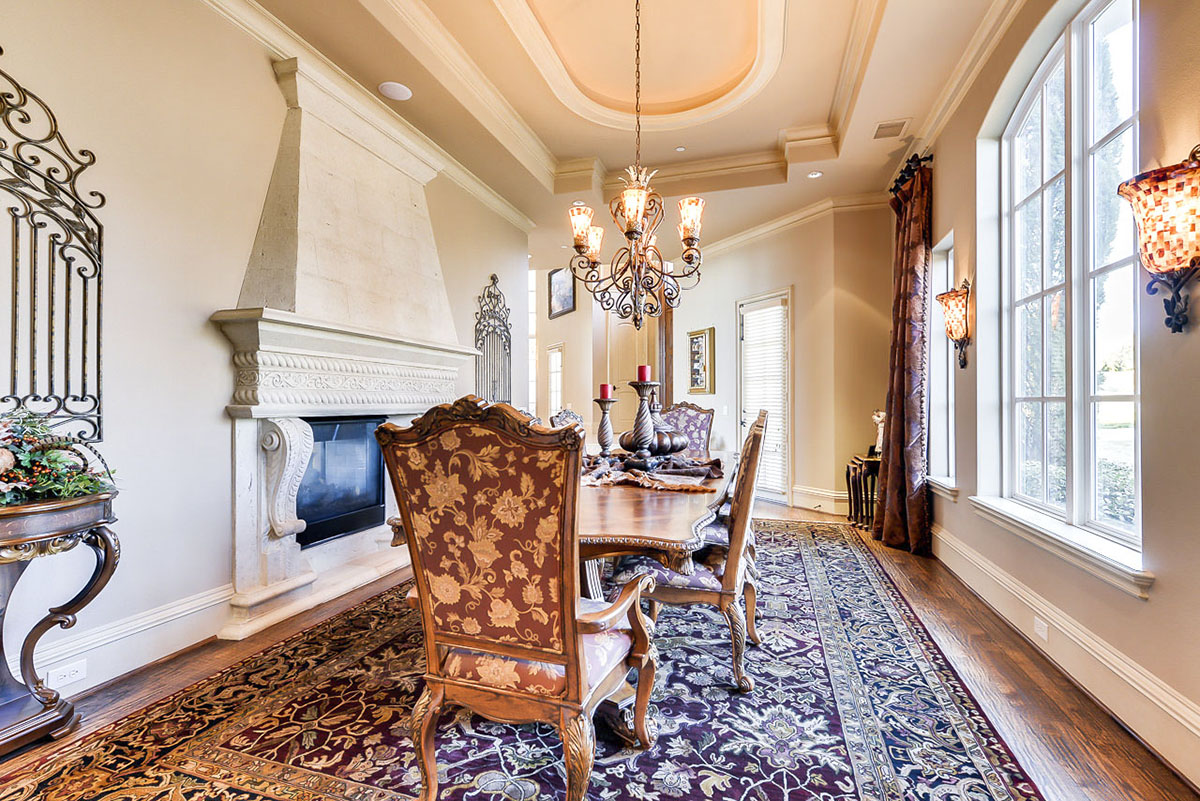
In my opinion, the designer found the right mix—grand enough for hosting holidays, but still casual enough for everyday dinners.

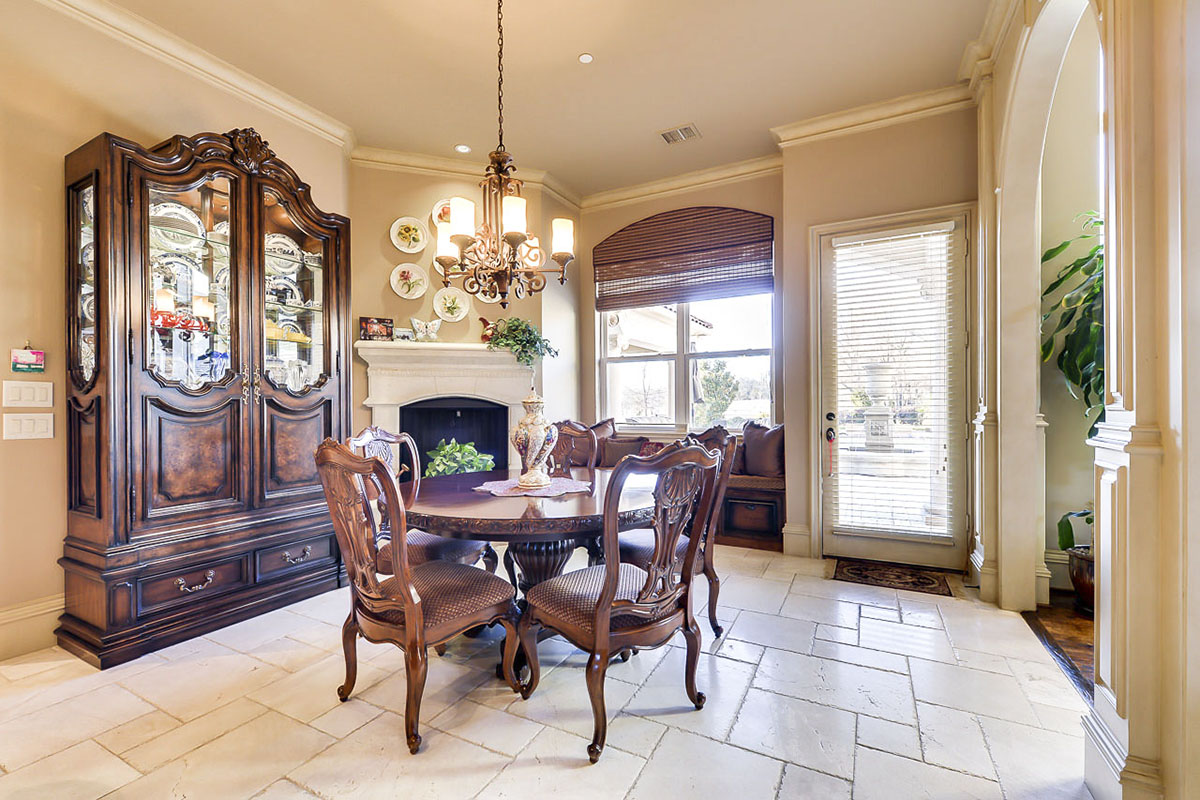
The tall windows let in lots of light, and you can see through to the great room, tying the main living areas together.
Butler’s Pantry and Wine
Right behind the dining room is the butler’s pantry, a super practical space for entertaining.

There’s storage for glassware, a wine fridge, and plenty of counter space for staging food.
I always like when a house has these extra spots, since they help keep the main rooms organized and make party prep much smoother.
Powder Bath
Nearby, you’ll find a compact but elegant powder bath. With creamy cabinetry, brass fixtures, and a rich granite countertop, it’s a comfortable stop for guests.


The location is discreet and convenient for anyone using the main living spaces.
Family Room
Moving on from the dining area, you step into the family room. The double-height ceilings, arched doorways, and a dramatic wall of tall windows really open up the space.
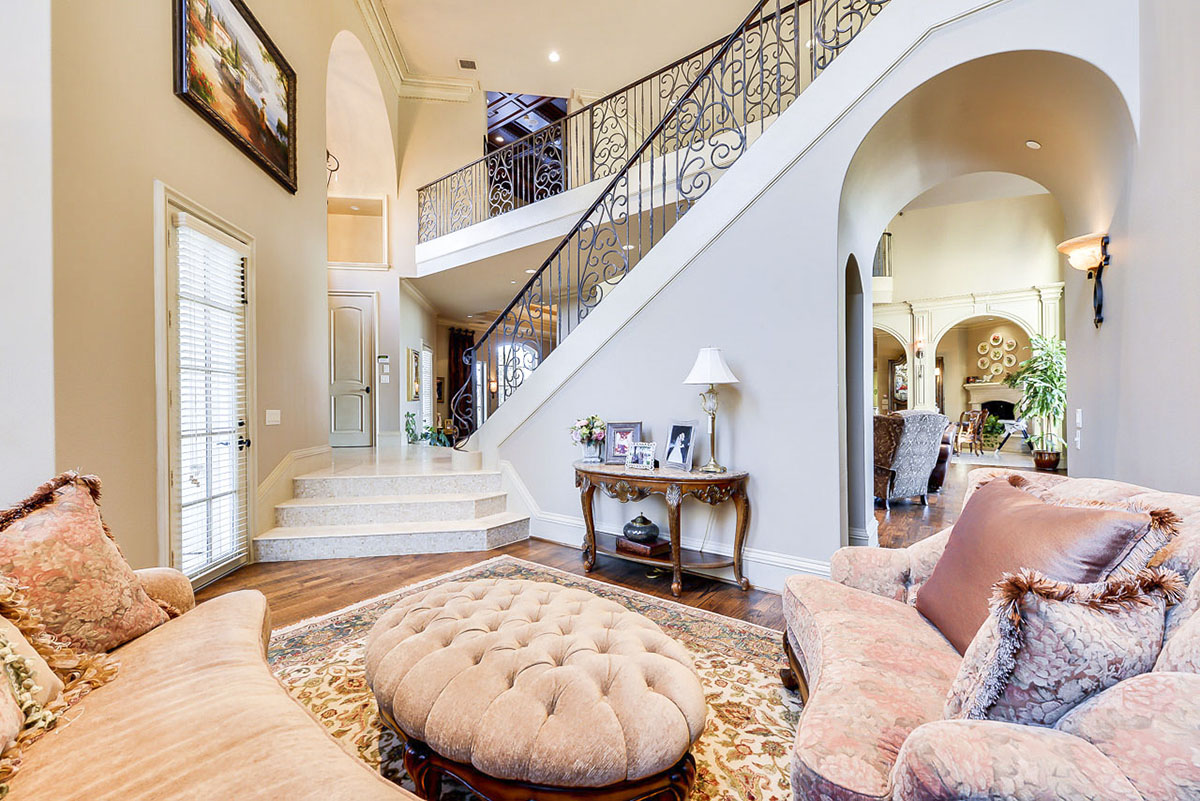
There’s a carved stone fireplace for cozy evenings, and the curved sectional is perfect for relaxing.
The way the family room connects to the breakfast area and kitchen lets you keep an eye on things and makes everyday living feel connected.
Breakfast Room
Next to the family room, the breakfast area feels perfect for casual meals. Surrounded by windows with views of the patio and pool, it’s a sunny spot for your morning coffee.
Since it’s right by the kitchen, you can easily chat while cooking or lay out breakfast for the family.

Kitchen
The kitchen sits at the center of the main level. The large island works for prepping, serving, or just gathering with family.

There’s rich dark wood cabinetry, creamy marble countertops, and double ovens for big meals or holiday baking.
I really like the built-in desk here—it’s a great place for organizing schedules or helping with homework.

The kitchen also connects directly to the butler’s pantry and utility room, so everything you need is close at hand.
Utility Room
Just off the kitchen, the utility room adds lots of function. You’ll find space for laundry, a sink, and storage for cleaning supplies.
It’s out of sight but close enough to the kitchen so you can multitask easily as you move between chores and daily routines.

Exercise Room
Beyond the utility room is the exercise room, which gets natural light through its own window and offers quick access to the master suite.
It’s a great spot for your treadmill, weights, or yoga mats. I appreciate how you can toss workout clothes straight into the wash since it’s right next to the utility room.
Master Suite
At the far end of the main floor, the master suite gives you real privacy and comfort.

After passing through a short hall, you’ll find a spacious bedroom with tray ceilings and a cozy sitting area overlooking the patio.
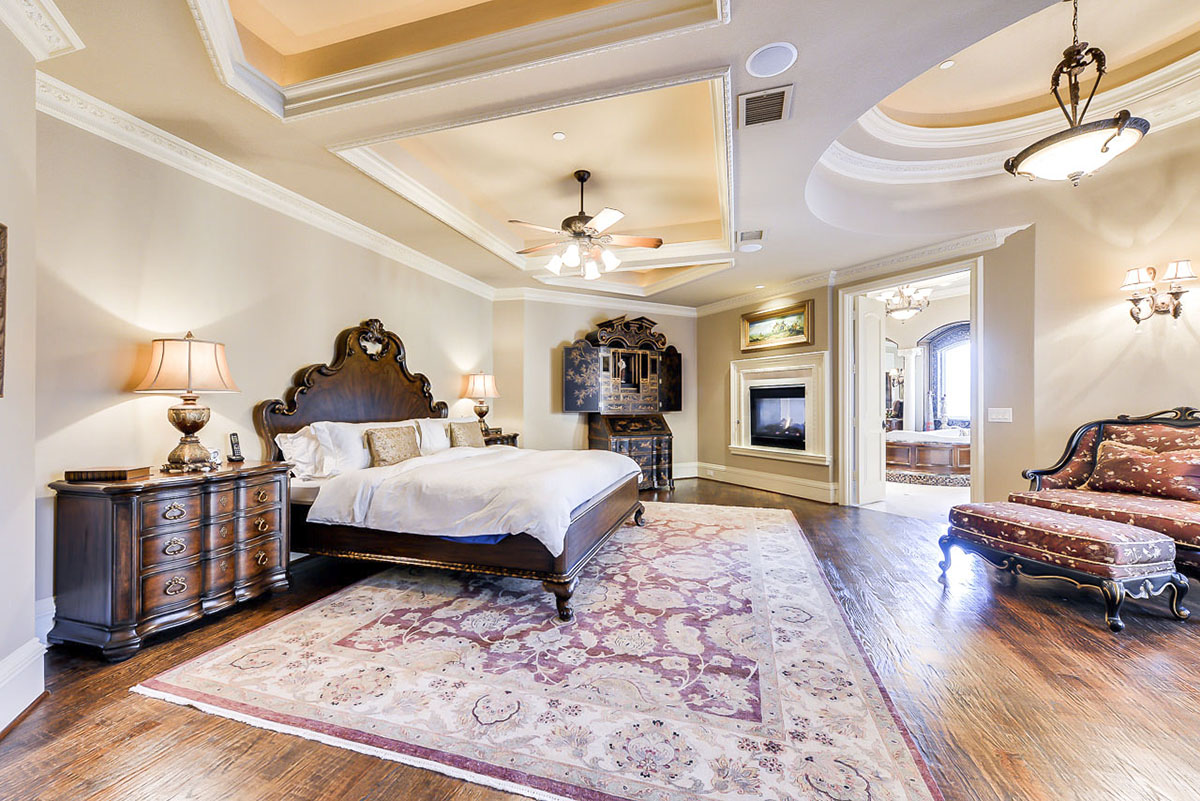
Double doors open to a private outdoor space, so you can enjoy fresh air or unwind in peace.
Rich wood furniture, soft carpeting, and layered lighting make this room feel truly restful.
Master Bath
The master bathroom feels like a retreat. There’s a central soaking tub on a raised marble platform, double vanities, and a walk-in shower off to the side.
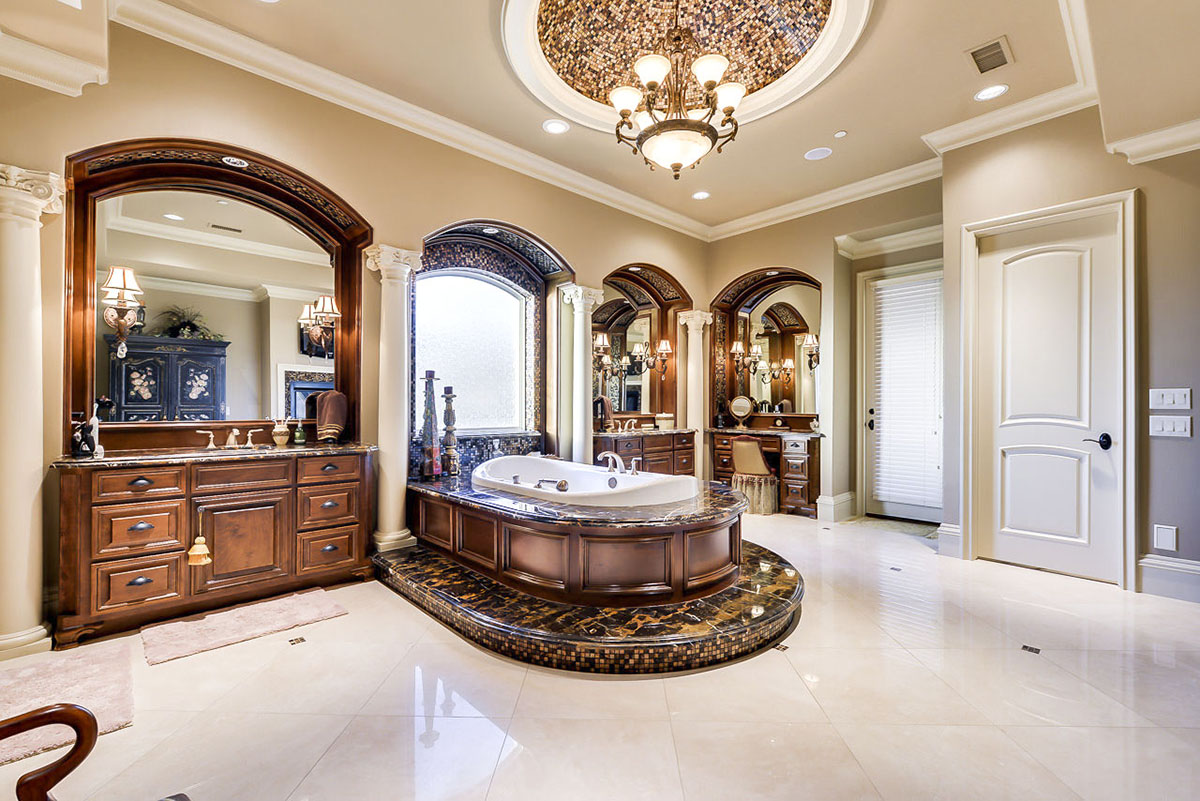
A double-sided fireplace lets you soak in the tub with a view of the flames.

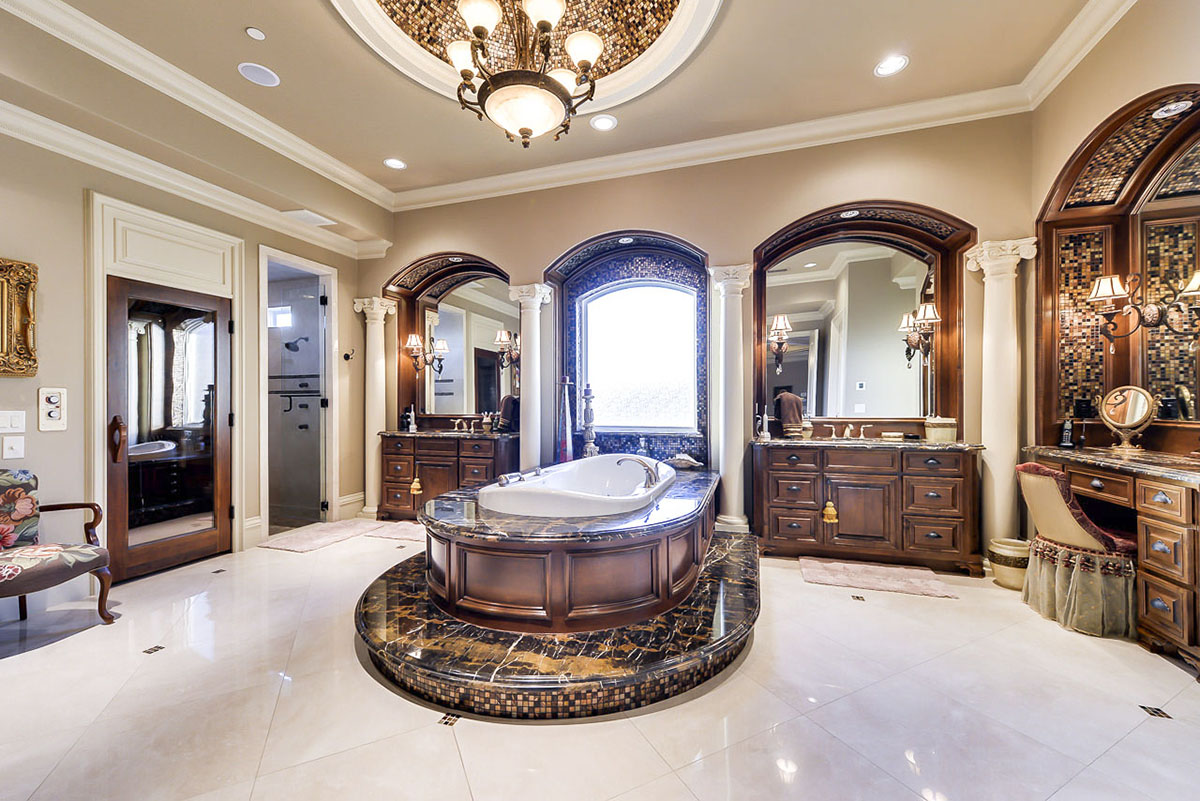
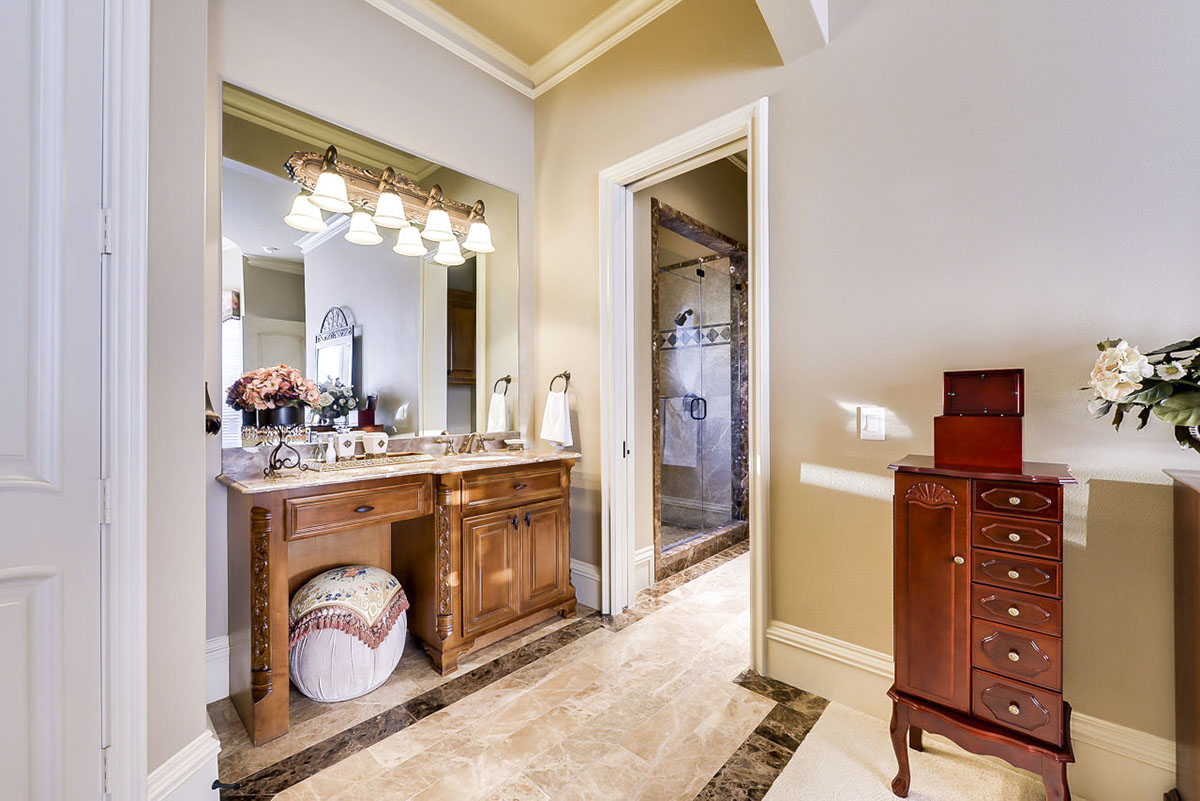
Mosaic tile accents and an elegant chandelier make this space feel luxurious. The generous walk-in closet gives you plenty of storage for clothes and accessories.

Sauna
Connected to the master bath, the sauna offers a private escape. Cedar planks and tiered benches help you relax after a workout or unwind at the end of the day.
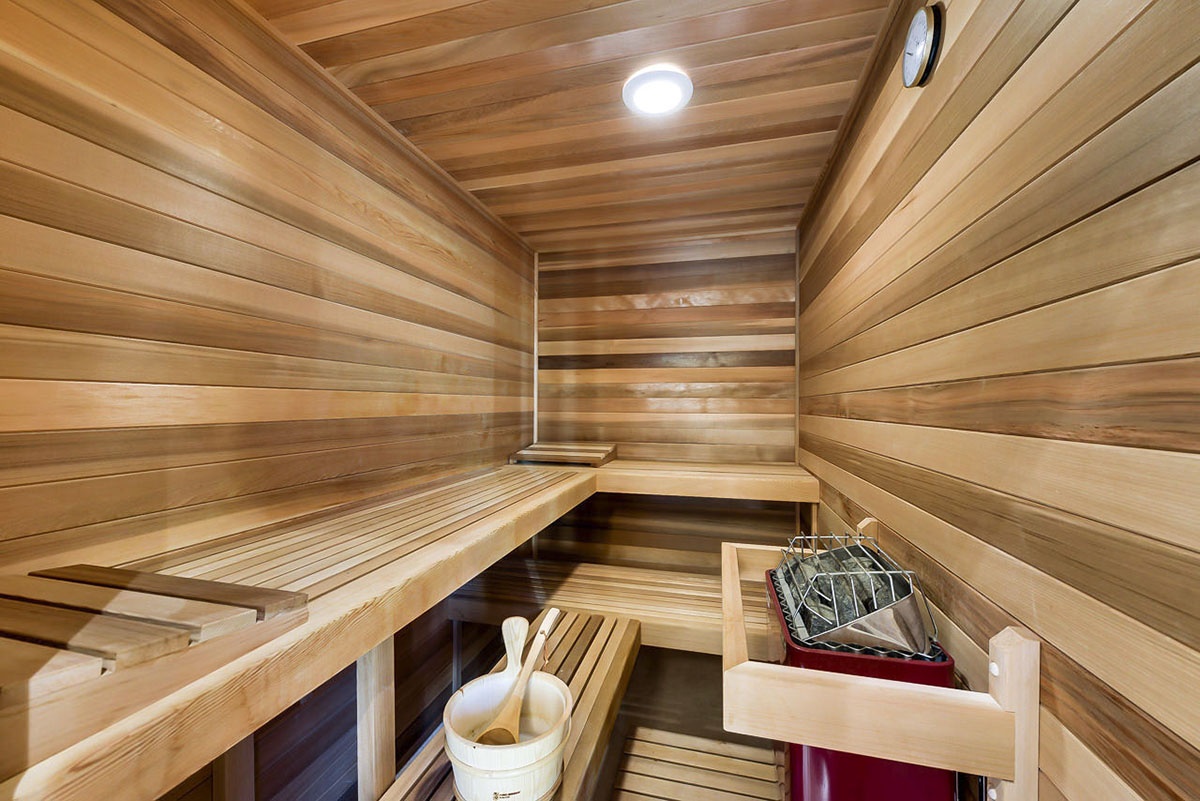
This is a rare find, and I think it adds a real sense of luxury to the suite.
Bedroom 2
Closer to the front of the house, Bedroom 2 is a versatile space. It’s a large room with its own closet, so it works well as a guest suite or a bedroom for a family member.
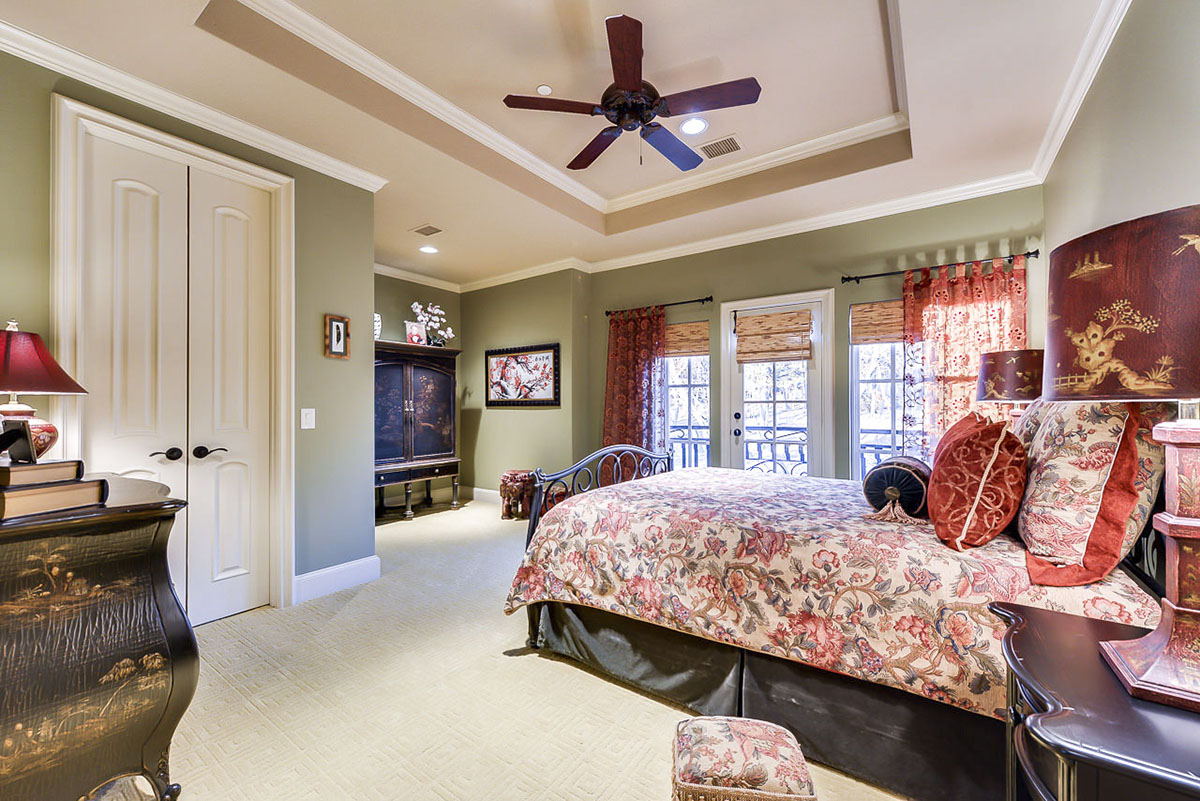
The location near the foyer and study makes it ideal for someone who wants a bit more quiet or privacy.
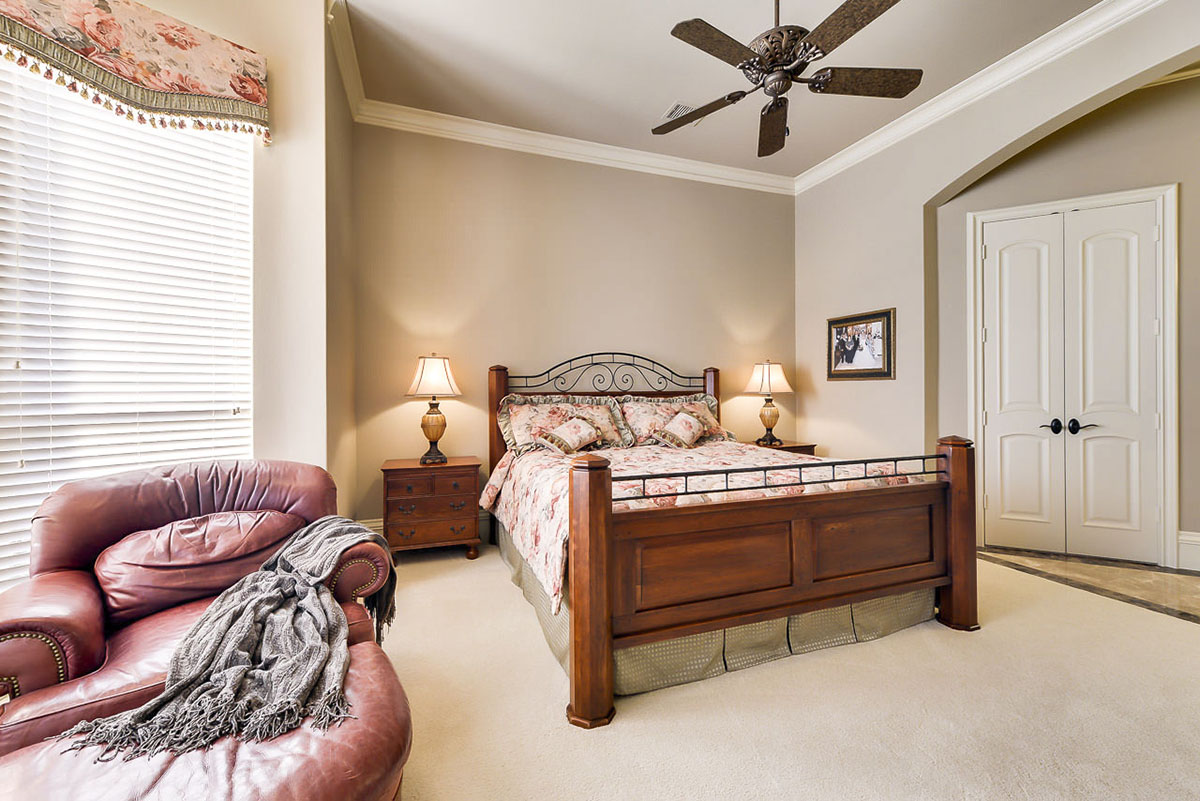

Bath 2
Bath 2 is connected directly to Bedroom 2, turning it into a private suite. The layout is straightforward, with a large vanity, good storage, and a tub-shower combo that works for both kids and adults.

Neutral tile and warm lighting make the room feel comfortable.
Powder Bath 2
Near Bedroom 2 and the study, you’ll find a second powder bath that’s perfect for guests using the living or study areas. The finishes match the rest of the house, giving it a consistent, polished look.

Garages
On the opposite side of the home, there’s a three-car garage plus a separate single-car garage.
This setup is great if you have a classic car, need extra storage, or want to keep bikes and gear out of the main garage.
Both garages have direct access to the house, which means you can bring in groceries or head straight to the kitchen without hassle.

Patio and Outdoor Living
The covered patio extends your living space outdoors. There’s plenty of room to move between the outdoor kitchen and a relaxing lounge area.

A stone fireplace, creamy tile flooring, and classic columns give it an upscale yet comfortable vibe.
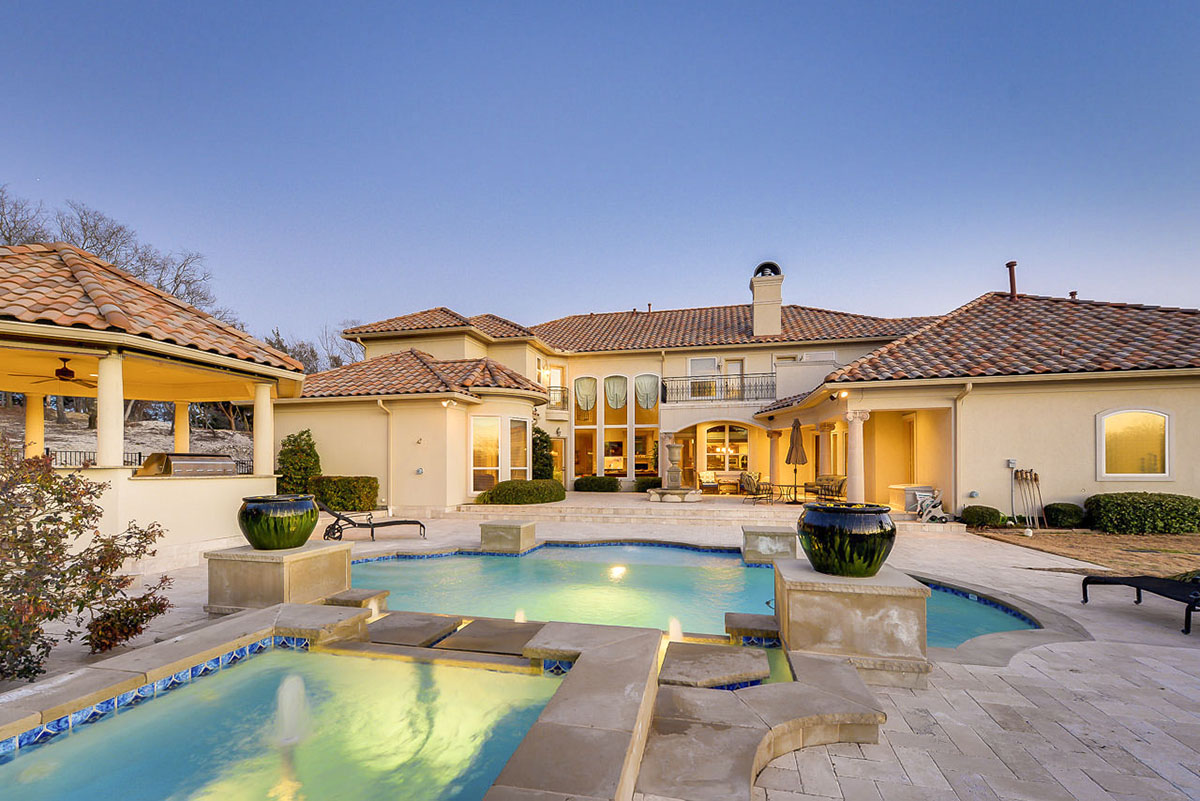
Step farther into the backyard and you’ll see an expansive pool and spa surrounded by stone pavers and lush landscaping.

With touches like a terracotta-tiled pavilion and a central fountain, you really get that Mediterranean feel.

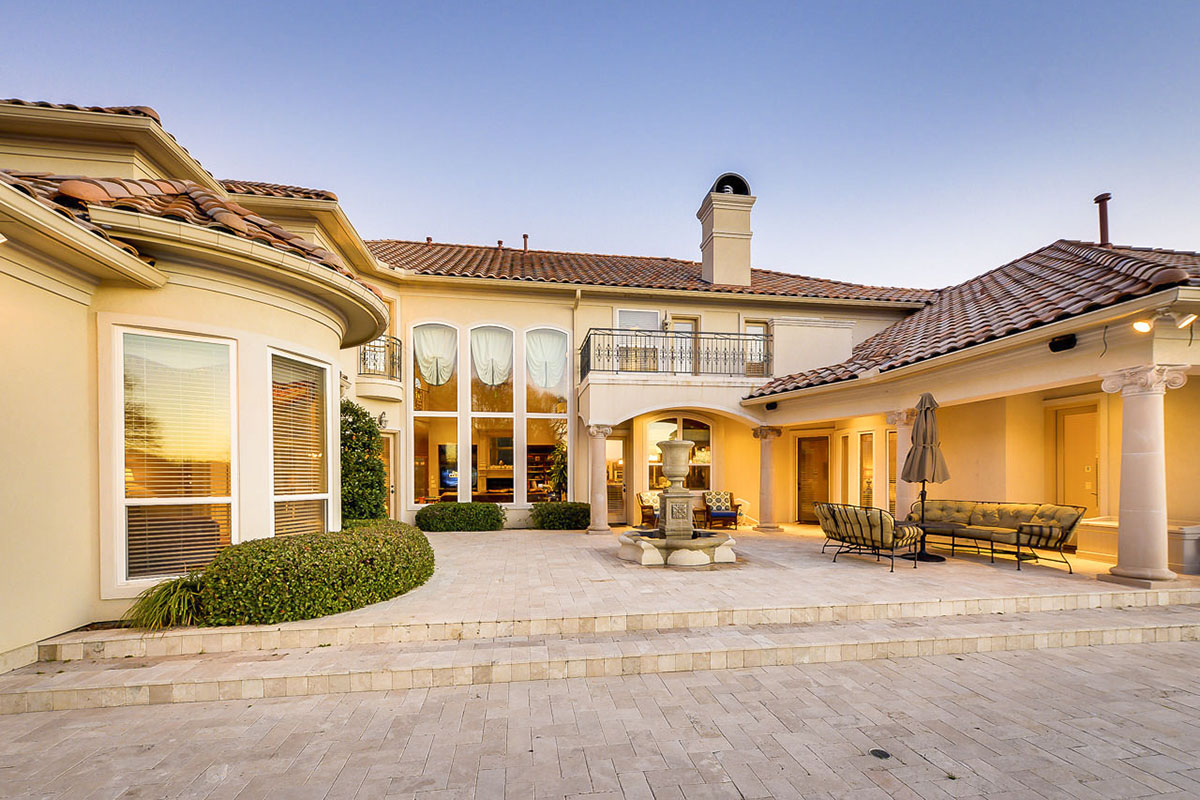
This is a fantastic spot for summer barbecues, evening drinks, or lazy weekends by the water.
Upstairs Landing and Loggia
Climbing the dramatic staircase in the foyer, you reach the upper level and a wide landing with iron railings overlooking both the entry and the great room below.
The loggia acts as a grand hallway, and there’s a mural niche for displaying art or personal treasures.
Large windows let in plenty of light, and you really get a sense of the home’s scale from up here.

Game Room
At the center of the upstairs level is the game room. This flexible space has built-in cabinetry, a bar area for snacks or drinks, and access to a balcony where you can catch the breeze.
The room is big enough for a pool table or sectional sofa and is wired for media, so it’s a natural gathering place for movie nights or watching the big game.
I can see this being a favorite hangout for both kids and adults.
Bonus Room
Off to the side of the upstairs hall, the bonus room is massive. There’s a sitting nook at one end, giving you options for a home theater, playroom, or hobby space.
I like that it’s set apart from the game room, so you can use it without disturbing the rest of the house.

Bedroom 3
Bedroom 3 sits next to the bonus room. It’s spacious, with a walk-in closet, and works well for family or guests.
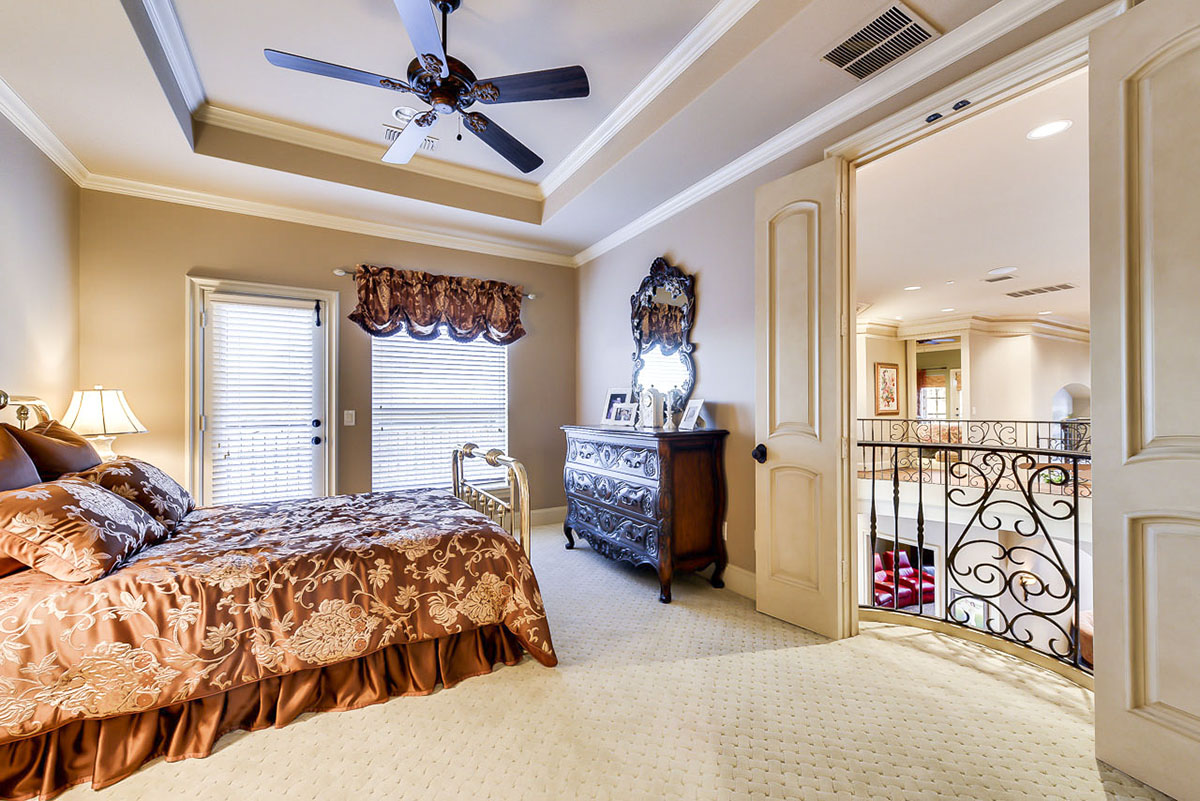
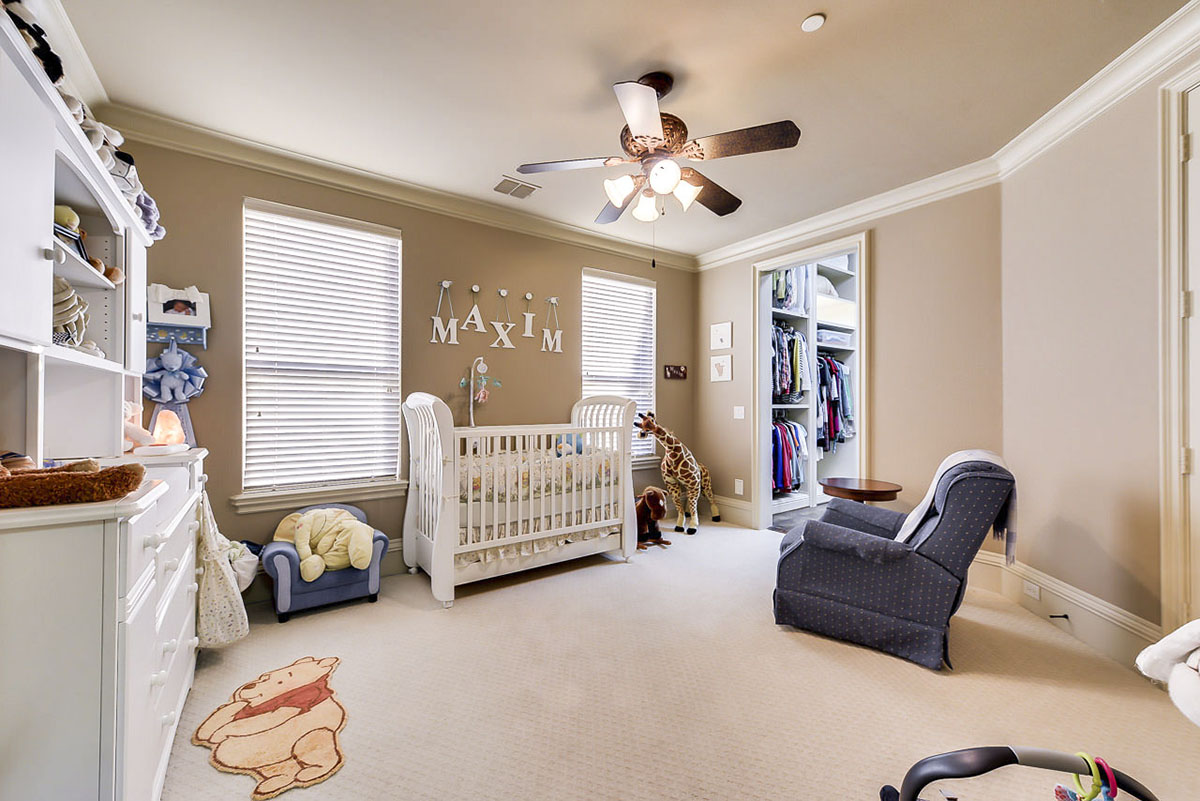
The layout gives you direct access to a full bath, making busy mornings easier.
Bath 3
Shared between Bedroom 3 and the bonus room, Bath 3 is a full bathroom with a tub-shower combo. The finishes echo the classic look of the home, and there’s good storage for towels and toiletries.

Bedroom 4
Directly across the hall, Bedroom 4 is another roomy retreat. Its balcony overlooks the backyard and pool, giving you a private outdoor space.
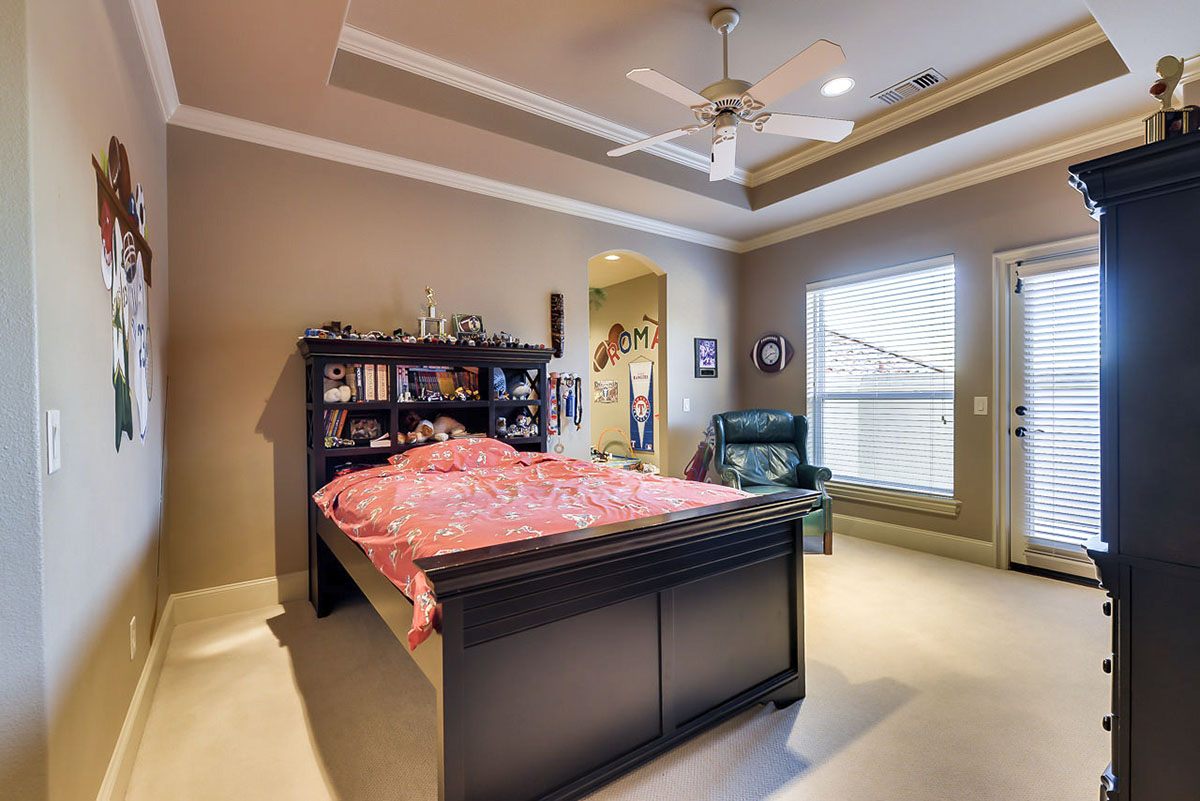
This room connects to Bath 4, so everyone has their own area.
Bath 4
Serving Bedroom 4, Bath 4 is compact and efficient, with all the essentials arranged for easy use. I appreciate how each upstairs bedroom has nearly private bath access, making routines smoother for everyone.

Bedroom 5 and Sitting
At the far end of the upstairs hall, Bedroom 5 offers a bit of separation from the rest.
The attached sitting room can double as a study nook or play area. There’s a walk-in closet, a private balcony, and easy access to Bath 5, making it a comfortable suite for guests or teens.

Bath 5
Bath 5 serves Bedroom 5. The setup is similar to the other bathrooms—inviting, efficient, and finished with rich cabinetry and classic fixtures.

Bar and Desk Area
Next to the game room, the built-in desk area makes a great spot for homework, crafts, or staying organized. The nearby bar is set up for entertaining, so this part of the house becomes a hub for gatherings both big and small.
Balcony
Several rooms on the upper floor open onto balconies. These outdoor spaces show off the home’s European character and give you spots to enjoy views, morning sun, or an evening breeze.
I love how these balconies help the upstairs feel connected to the outdoors.
This home does a great job of blending grandeur with comfort, weaving together social spaces, private retreats, and plenty of amenities you can use every day.
The flow from room to room feels logical, and each level has its own personality.

I think you’ll find that, whether you’re hosting a party, relaxing by the pool, or just looking for a cozy spot to unwind, there’s a place here that fits your lifestyle.
With so many unique features and flexible spaces, you’ll keep discovering new reasons to love this home.
Interested in a modified version of this plan? Click the link to below to get it from the architects and request modifications.
