Storybook 3 Bedroom Home Plan (Floor Plan)
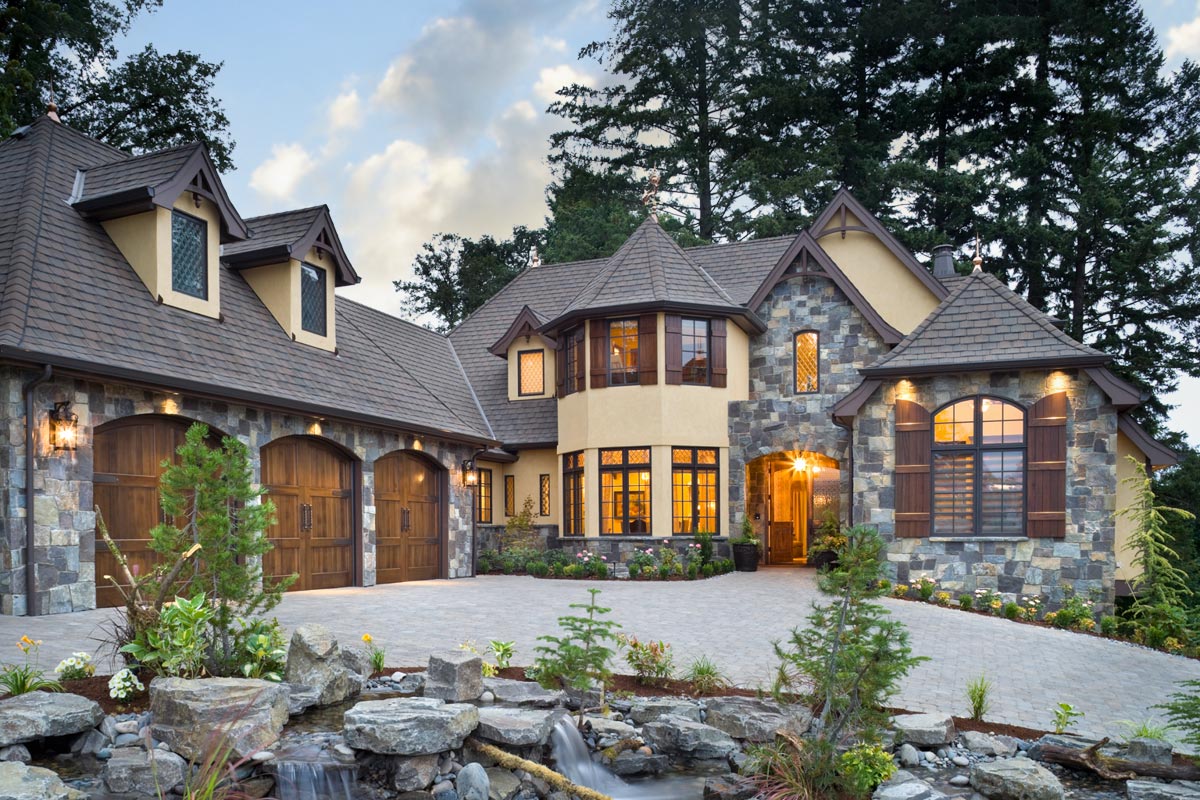
This stunning house plan immediately captivates with its thoughtful design and luxurious amenities. It offers a harmonious blend of elegance and functionality, ensuring every inch is utilized to enhance your living experience.
I’m excited to walk you through this stunning layout.
Specifications:
- 4,142 Heated S.F.
- 3 Beds
- 3.5 Baths
- 2 Stories
- 3 Cars
The Floor Plans:
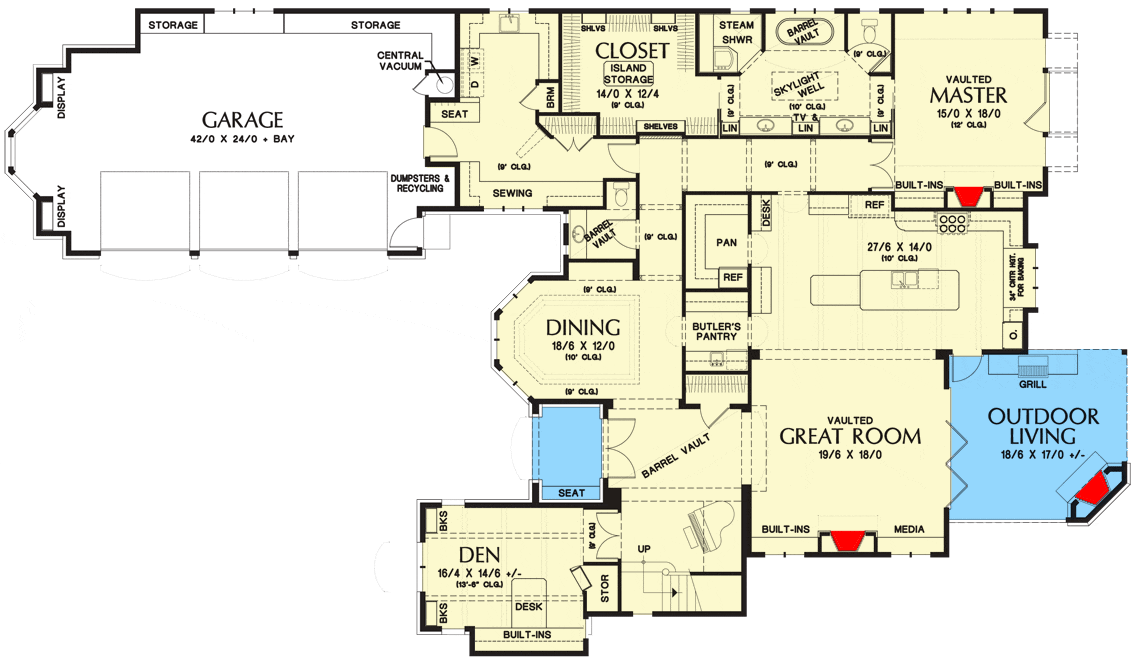
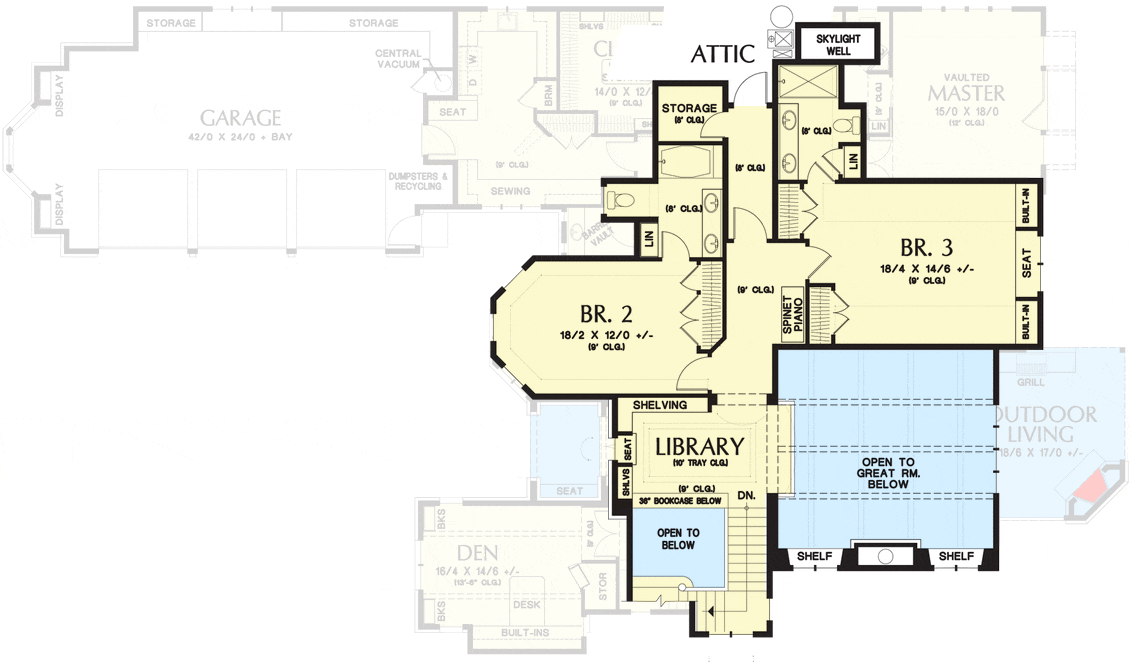
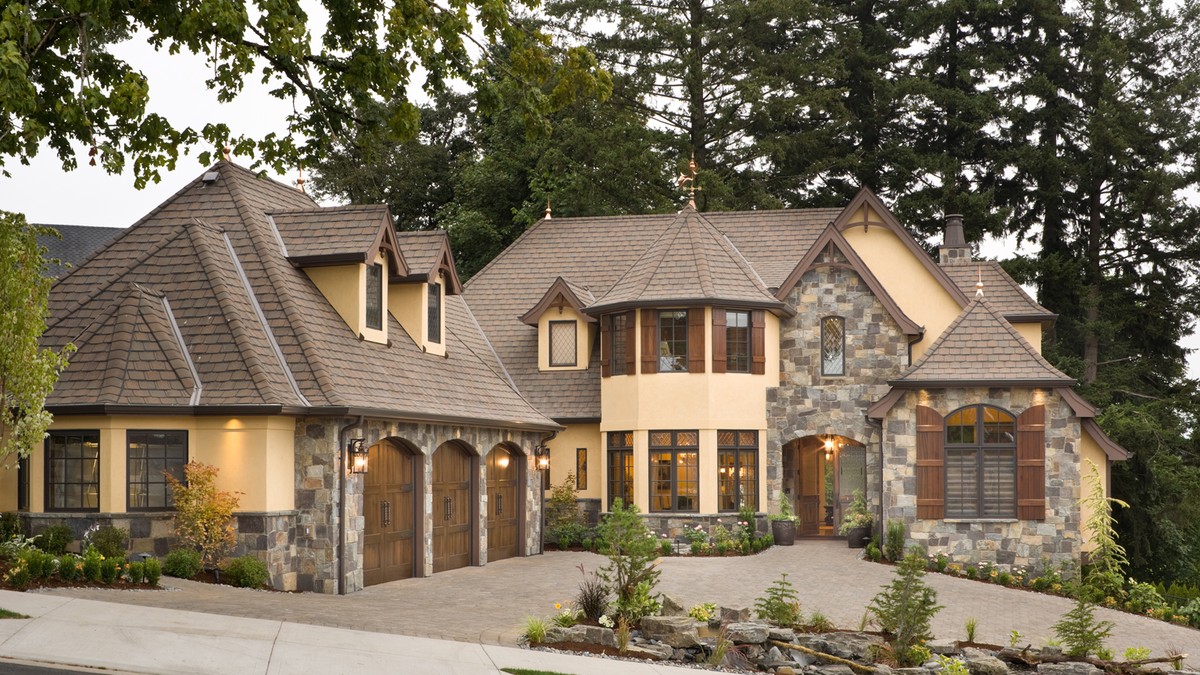
Entry Foyer
As you step inside, you’re greeted by a huge barrel-vaulted entry foyer.
Just imagine the grandeur you can create here, with space ample enough for a grand piano. This area sets the tone for the rest of the house, hinting at the sophistication that lies beyond.
It’s not just an entrance; it’s a welcoming statement.

Vaulted Great Room
Moving forward, the home opens up into the vaulted great room.
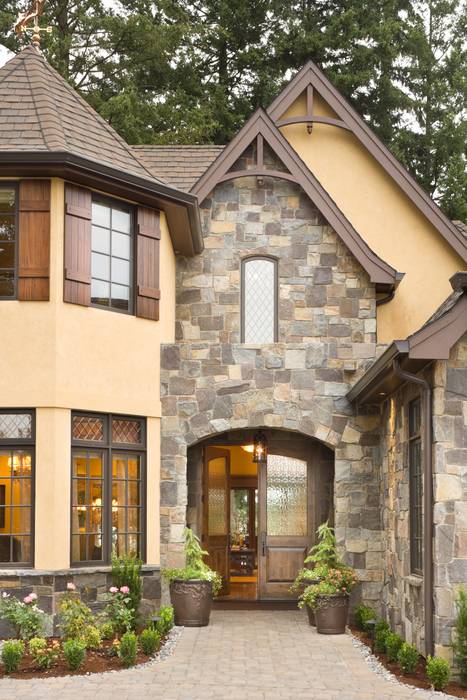
This is where you’ll likely spend most of your time. It’s designed for relaxation and entertainment, with the open floor plan allowing for seamless interaction between the kitchen and this central hub.
The built-in media centers ensure a cozy movie night setting is always ready, while the stature of the vaulted ceilings adds an airy and expansive feel.
Kitchen and Butler’s Pantry
Let’s talk about the kitchen—a true culinary enthusiast’s dream. The huge kitchen island overlooks the great room, and you have a direct line of sight to the outdoor living area.
It’s perfect for hosting large gatherings or enjoying intimate family meals. Don’t overlook the functionality added by the butler’s pantry.
It provides additional storage and prep space, keeping the kitchen looking pristine. The convenience is undeniable, and it keeps things organized.
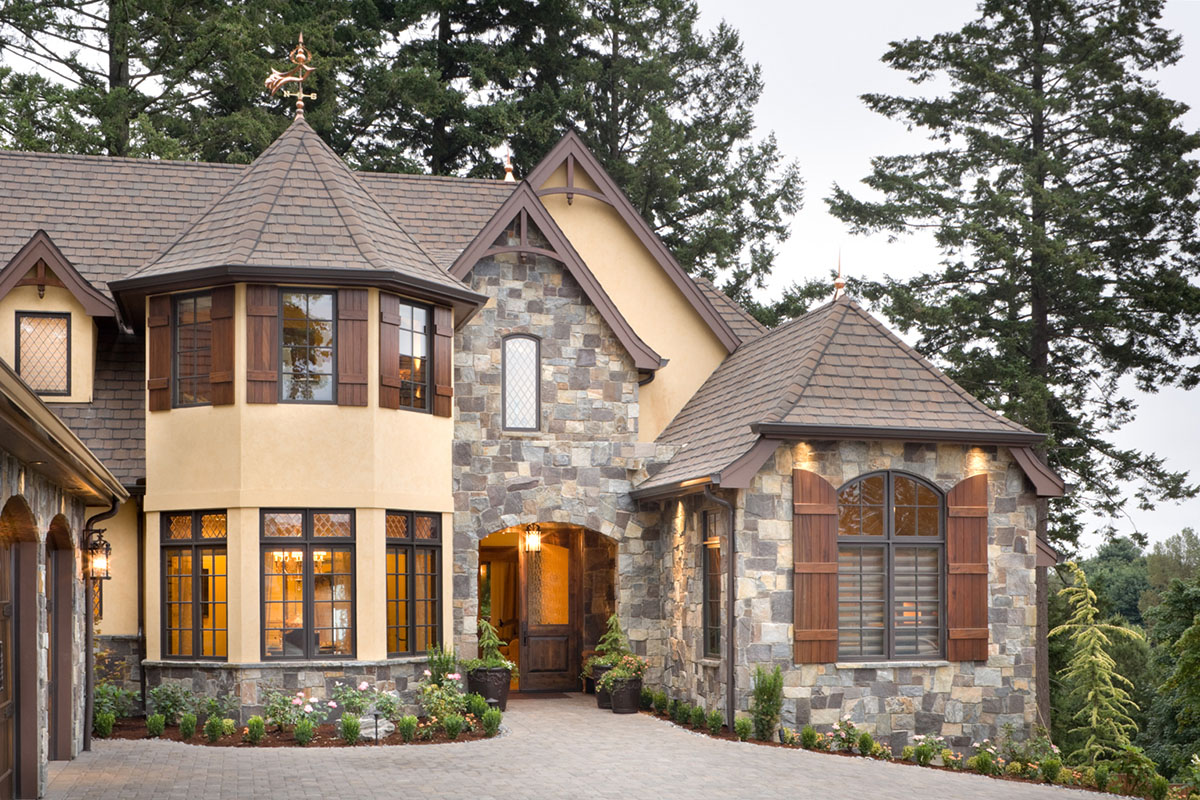
Outdoor Living Area
Adjacent to the great room is the outdoor living area. This space is perfect for those who love to entertain or simply enjoy the outdoors in comfort.
Complete with a grill, this area is set for summer barbecues or an evening under the stars.
If you love the outdoors, why not think about how you could add some personal touches like cozy seating or a small herb garden?
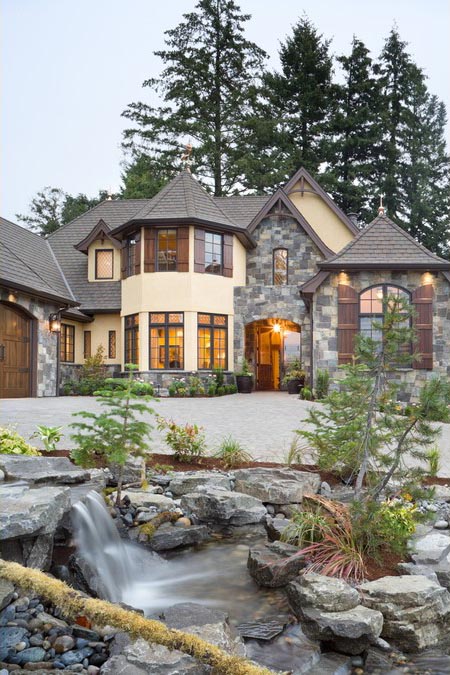
Master Suite
The master bedroom suite is a sanctuary on its own. Special features include a vaulted ceiling and a barrel-vaulted master bath with a skylight—imagine soaking in natural sunlight during a soothing bath.
The spacious walk-in closet isn’t just functional; it also includes an island for extra storage. I think it’s perfect for organizing your wardrobe luxuriously and efficiently.
Laundry Room
Among the practical spaces, the laundry room deserves mention.
It’s not simply a place for chores. It offers a sewing nook and bench seating—ideal for multitasking.
Whether pulling off boots after a day out or setting down grocery bags, this space is surprisingly versatile and makes daily tasks a lot more comfortable.
Dining Room
As you look at the dining room, notice how it provides a formal yet inviting atmosphere. The bay window adds character and warmth, perfect for dinner with guests or cozy family breakfasts.
It’s those charming architectural details that make me appreciate the thought put into this design.
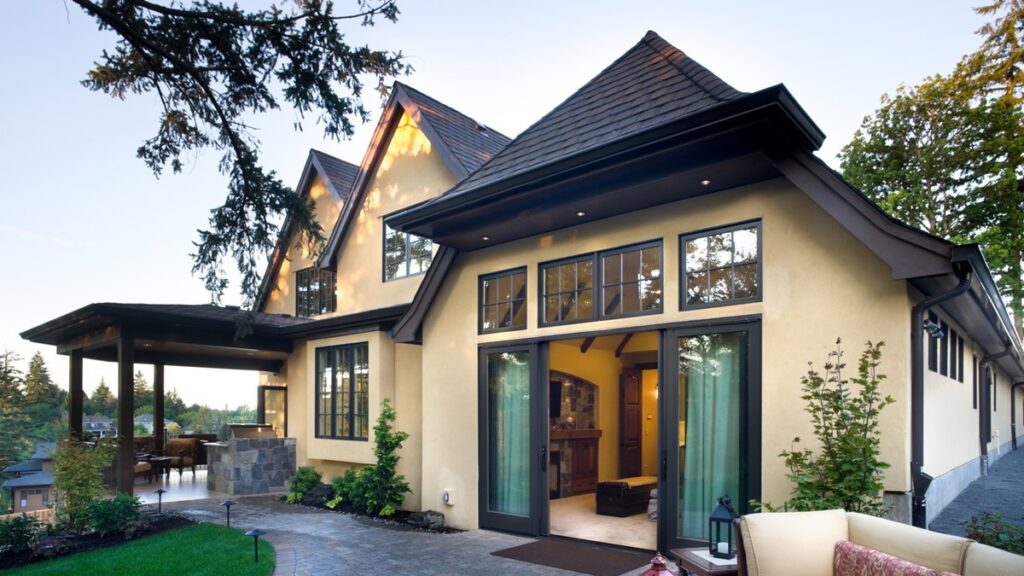
Den
The den offers a quieter, more intimate setting. With built-ins flanking the walls and a dedicated desk area, it could easily serve as a home office, reading nook, or hobby room. I can envision it as a personal retreat from the day’s hustle.
Garage
The garage is not just a place for cars but a well-organized space with additional storage and display options. A central vacuum feature elevates its functionality, making it more than just an afterthought. If you’re someone who loves DIY projects, maybe consider how this space could double as a workshop.
Bedrooms 2 and 3
Heading upstairs, each of the secondary bedrooms is oversized with its own unique charm.
Bedroom 2 features a bay window, while Bedroom 3 offers a cozy window seat, perfect for lazy afternoons or study sessions. Each room includes a private bathroom, emphasizing privacy and comfort—ideal for guests or growing family members.
Library
The library is another standout space. With built-in shelving and a charming window seat, it’s both a scholarly retreat and an alluring aesthetic feature of the home. I particularly love how it overlooks the great room below, offering an openness that avoids the boxed-in feel typical libraries might have.
Interested in a modified version of this plan? Click the link to below to get it and request modifications.
