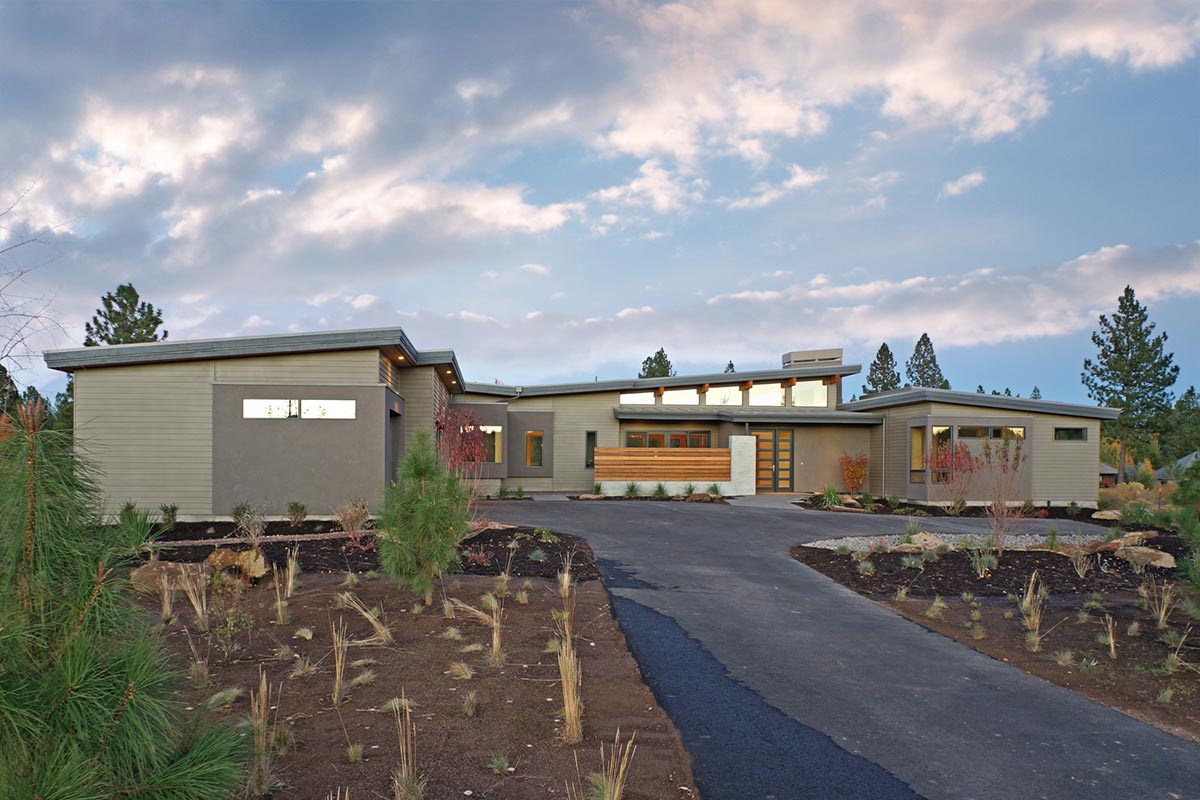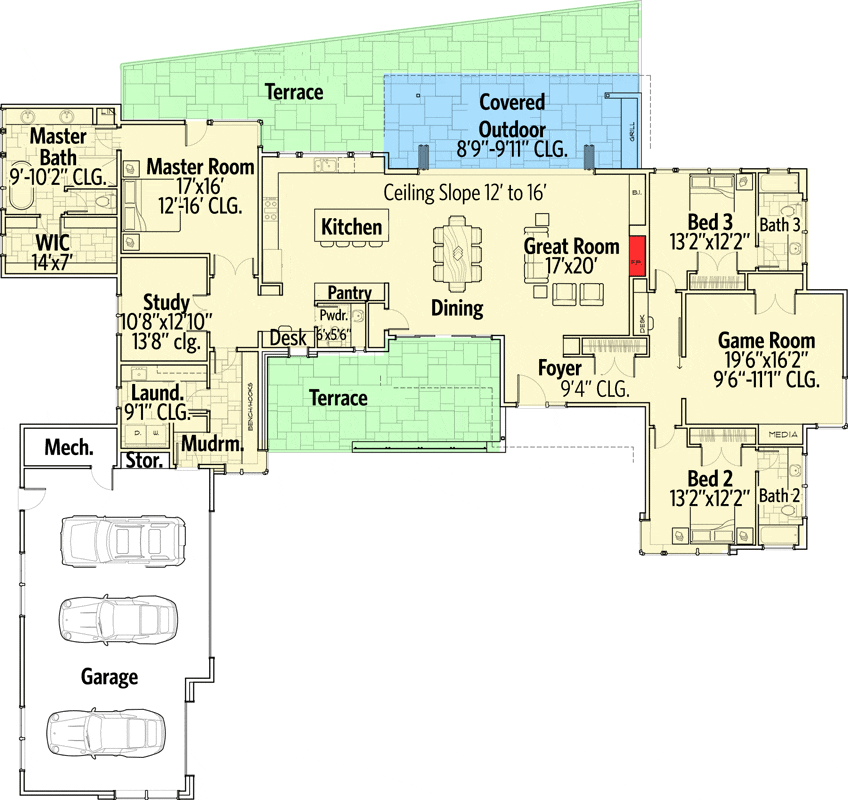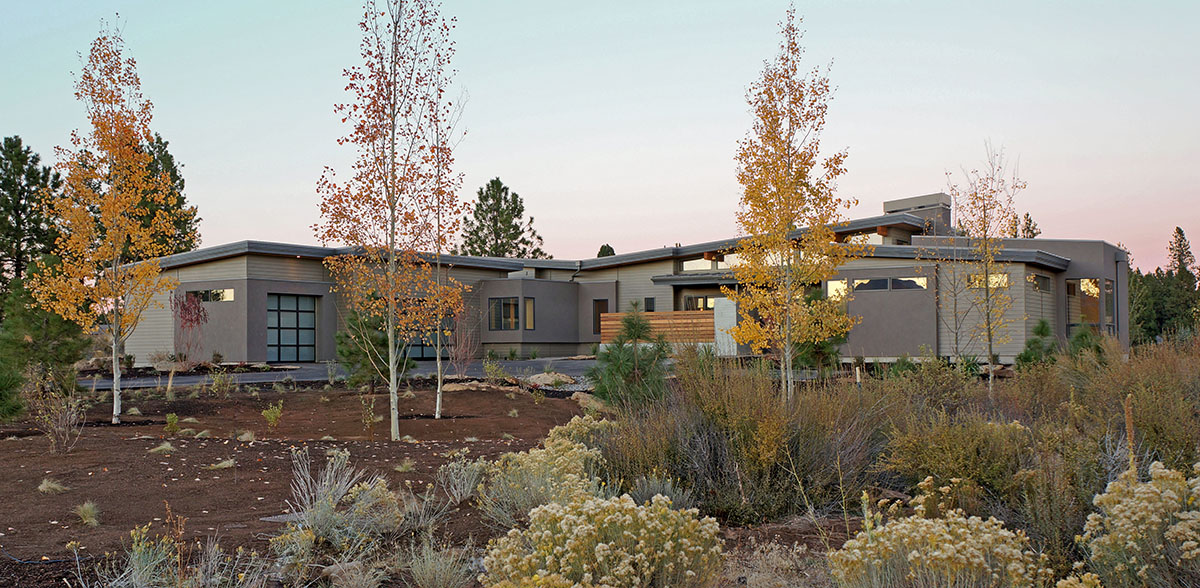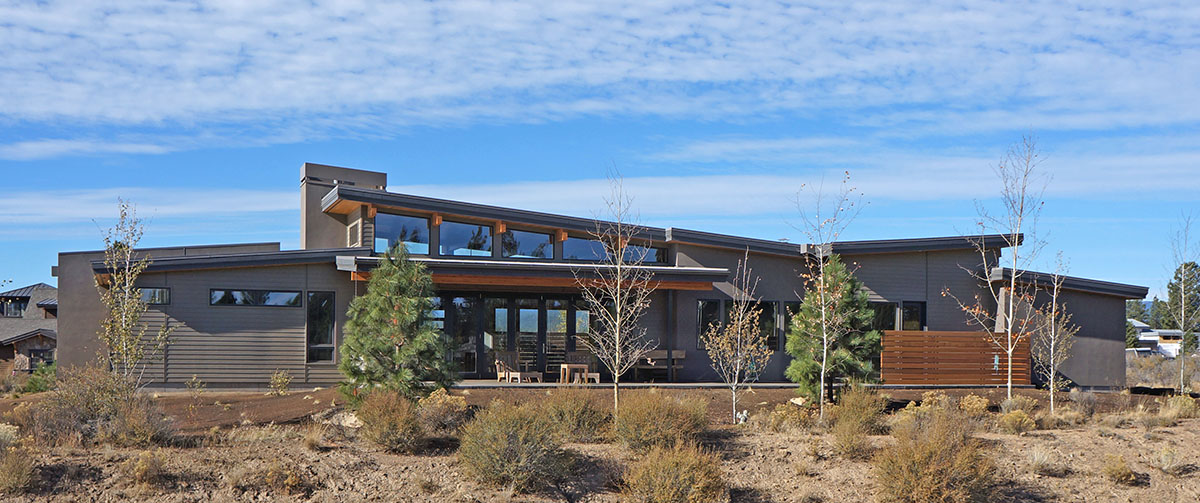Striking Modern House Plan with Game Room – 3312 Sq Ft (Floor Plan)

Imagine stepping into a home that’s both snug and stylish, where the modern design just sweeps you off your feet. I think that’s what you get with this one.
This floor plan is all about blending open space with cozy corners, perfect for family gatherings or quiet retreats.
Let’s take a walk through each room and see what this place has to offer!
Specifications:
- 3,312 Heated S.F.
- 3 Beds
- 3.5 Baths
- 1 Stories
- 3 Cars
The Floor Plans:

Foyer
As you enter, you step into the Foyer, which is like the home’s welcome mat.
It’s open and spacious with high ceilings, making it a bright spot to greet guests. You could put a nice bench here to sit and tie your shoes or maybe hang a few family photos to create a welcoming vibe.
Do you feel like a colorful rug might add warmth here?
Great Room
Moving forward, you find the Great Room, which really lives up to its name.
This room feels expansive with a ceiling that slopes from 12 to 16 feet. Imagine a huge, comfy couch where the family can sit together and talk or watch TV.
And those folding doors are just perfect; they open up to the outdoor area, letting in fresh air and sunlight. I think adding a few plants in this space would bring the outside, inside.
What do you think could make this room even cozier?

Kitchen
Next, there’s the Kitchen.
It’s a dream space where you can whip up meals while chatting with folks seated at the big island. The island seats four, and it’s a perfect spot for quick breakfasts or doing homework.
Natural light floods in through the glass wall by the sink, making it a nice place to work.
There’s even a pantry close by to keep your snacks organized. Could you see yourself baking cookies here on a Sunday afternoon?

Dining Area
Adjacent to the kitchen, the Dining Area is ready for both casual meals and fancy dinner parties.
Picture a big table where everyone can gather for meals. It’s a spot where you might play board games late into the night.
Do you think a chandelier would add an elegant touch here?

Master Room and Bath
Let’s explore the Master Room. It feels like a private retreat. It’s spacious, and you could fit a grand bed and still have room to walk around.
There’s a large walk-in closet for all your clothes and accessories. You’d love the Master Bath—imagine soaking in a deep tub after a long day. It feels like a mini spa right at home.
Maybe add some scented candles for a perfect relaxation spot?

Study
Tucked away near the master suite is the Study. This is a quiet corner, ideal for work or reading. Imagine having a little retreat where you can get your homework done without any interruptions.
Perhaps add a soft chair or a bean bag for reading?
Other Bedrooms and Bath
On the opposite side, there are two Family Bedrooms.
Here, each person has their own space to personalize, which is pretty cool.
The rooms are separated by a huge Game Room, which is likely to be super popular. Think of it as a hub for video games or movie nights.
It can transition into many things—maybe a craft area or even a mini-library? The adjacent Bath ensures convenience and privacy.
Game Room
I think the Game Room is one of the highlights here. Spacious and central, it can be a playground for creativity.
Whether it turns into a mini-theater or a space for hosting friends, it’s adaptable to your lifestyle. What activities would you love to see happening here?
Covered Outdoor Area and Terrace
Don’t miss the Covered Outdoor Area and Terrace.
The idea of sipping lemonade on a warm day while staying protected from sun or rain sounds enticing, doesn’t it? You could set up a dining table or even a hammock.
The roof line is quite modern, adding to the sleek vibe of the house.
Garage, Mudroom, and Storage
Lastly, remember the practical aspects like the Garage. It holds three cars comfortably.
The Mudroom is where you kick off those muddy boots before heading inside, keeping everything neat. There’s a little Storage area too, handy for tools or sports gear.
The placement of these spaces is clever, keeping daily comings and goings smooth.
Interested in a modified version of this plan? Click the link to below to get it and request modifications.
