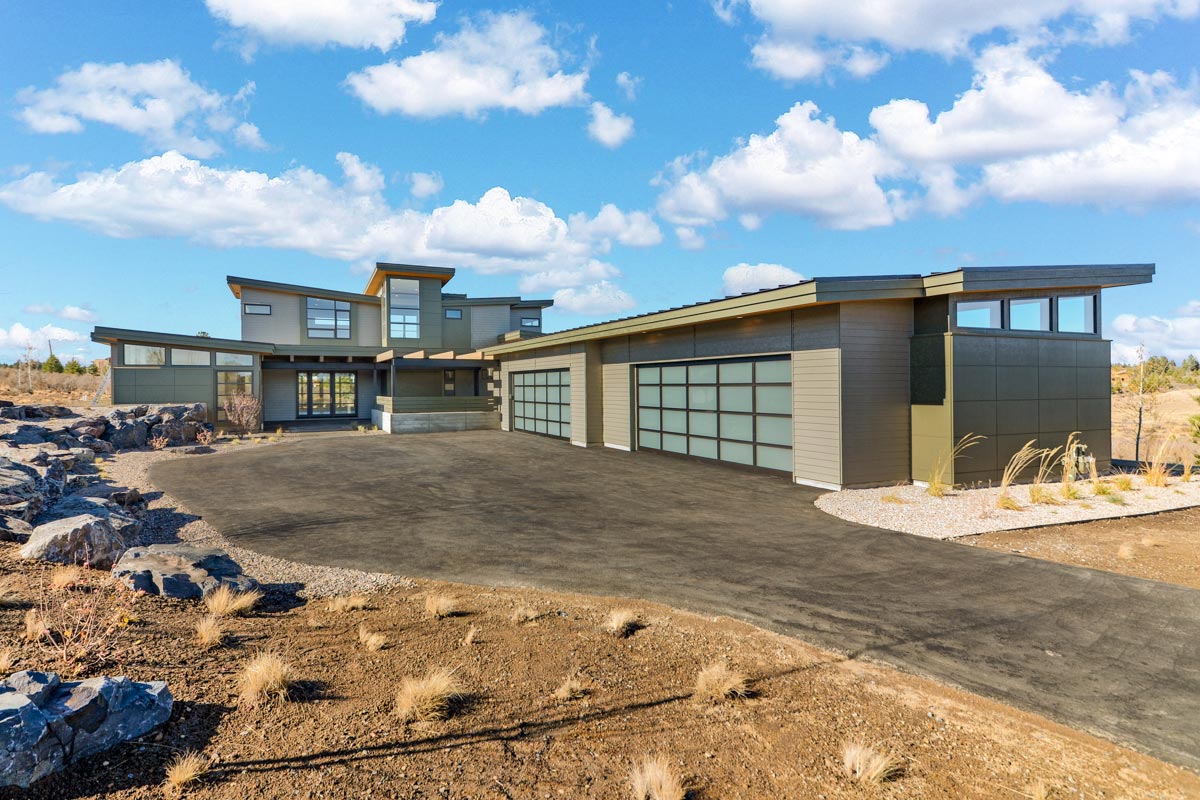
Walking through this floor plan is like exploring a small wonderland of modern living! This unique contemporary four-bedroom home is filled with exciting spaces and clever designs. It’s got these amazing clerestory ceilings, letting sunlight pour in from all angles.
And the views?
Every room offers beautiful scenes, making each space feel special.
I think you’ll surely love this plan!
Specifications:
- 4,021 Heated S.F.
- 4 Beds
- 4.5 Baths
- 2 Stories
- 3 Cars
The Floor Plans:
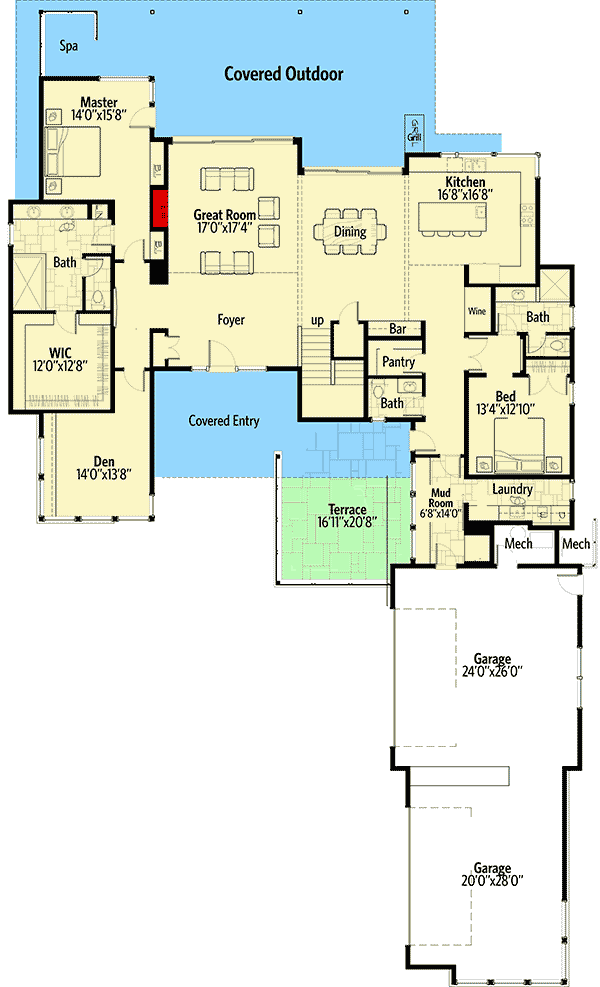
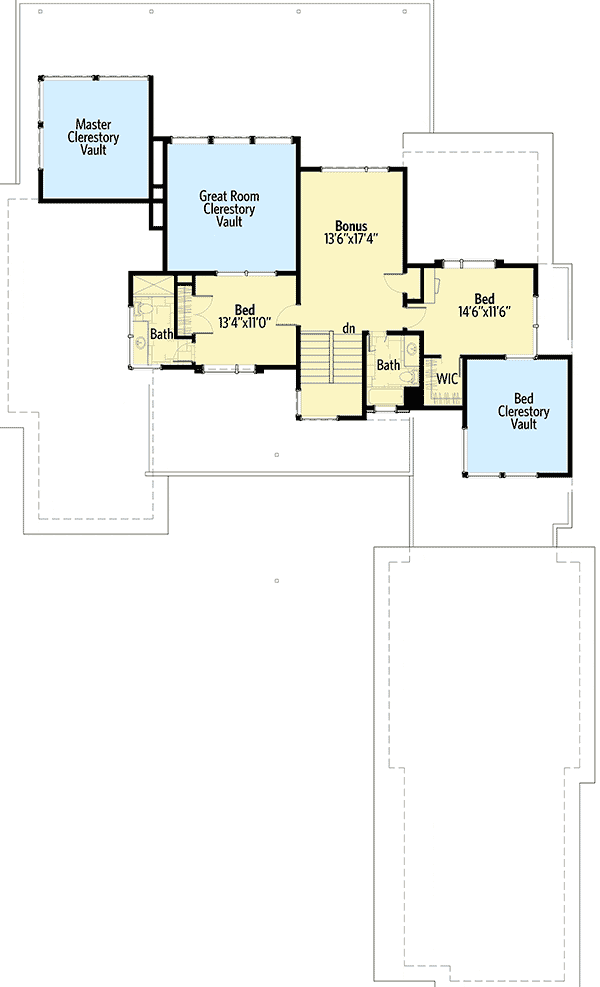
Foyer
As you step into the foyer, you’re greeted by a large, welcoming space. This is where you can hang your coat or drop your shoes. It’s like a friendly handshake as you enter, setting the stage for what comes next.
What I love here is the openness straight ahead. You can see right into the great room and beyond. It feels so open and inviting.
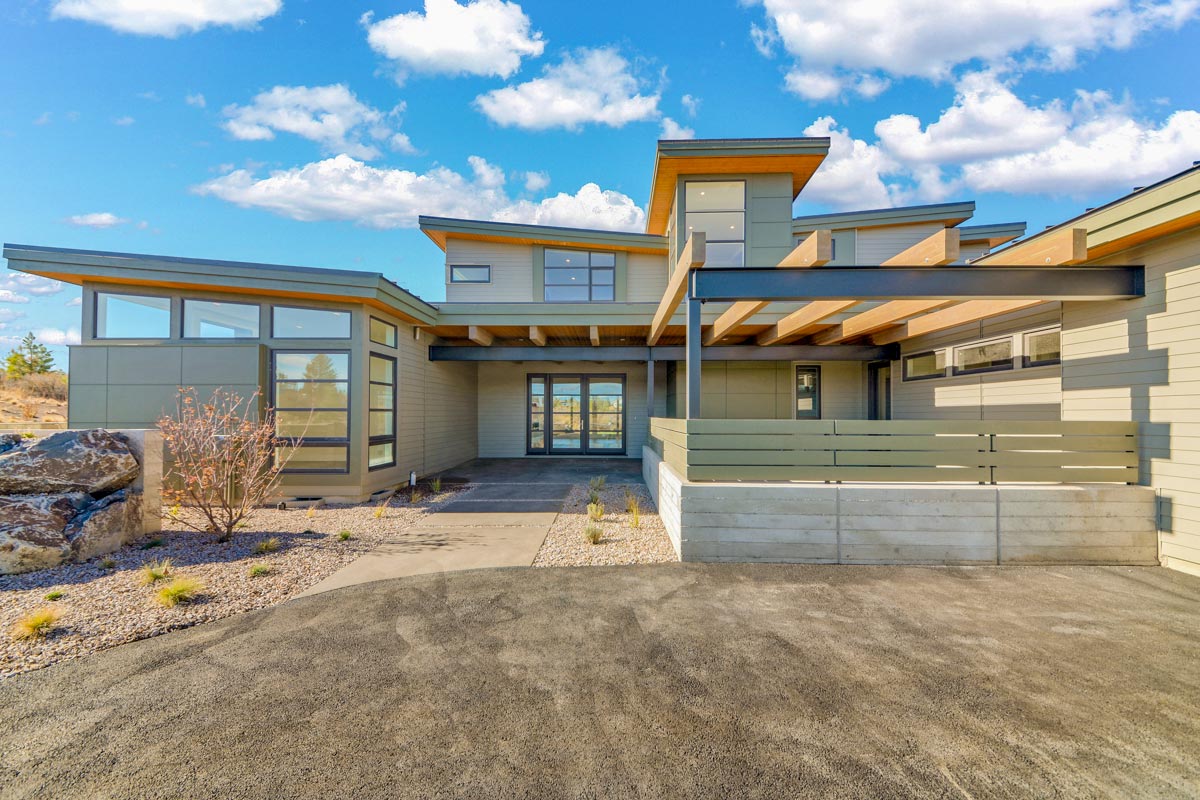
Great Room

Moving into the great room, you’re in the heart of the house. This vast area with its clerestory ceiling is filled with natural light. Imagine sitting here, relaxing, or watching TV, while sunlight streams in.
It’s a perfect space for gathering with friends and family.
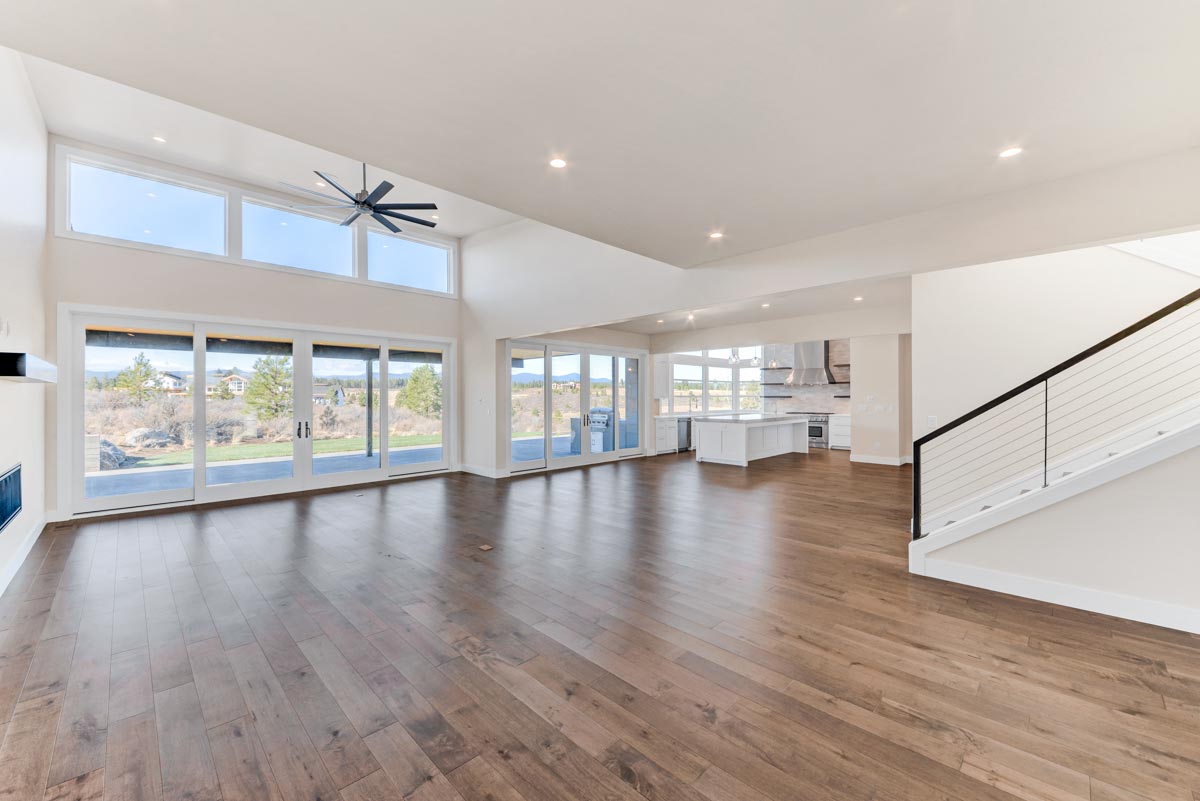
You can even see into the dining room from here, which makes meals feel connected to the living space.
Dining Room
The dining room is just off the great room, next to the kitchen. It’s a nice spot to have dinner, isn’t it? It feels grand and comfortable at the same time.
I think this openness is fantastic because it makes it easy to move from couch to table. How about we spice up this area with some plants or colorful art?
Kitchen
Now, let’s check out the kitchen.
This cool space has a big island in the middle. I can see you preparing delicious meals here.
There’s lots of room for cooking and baking. Plus, there’s a nifty bar and wine wall—super handy for having fun or entertaining guests.
Master Suite
The master suite is on one side of the house, offering a little getaway. You have your own vaulted ceiling here, just like in the great room. There’s access to the outdoor area, so you can enjoy a morning coffee outside.
And wait till you see the bathroom! It’s got four fixtures and a big walk-in closet. A perfect little retreat, just for you.
Den
Across from the master suite, there’s a private den. A peaceful spot to read or work, separated from all the noise. I think this is such a great addition if you ever need a quiet moment or want a small office space, don’t you agree?
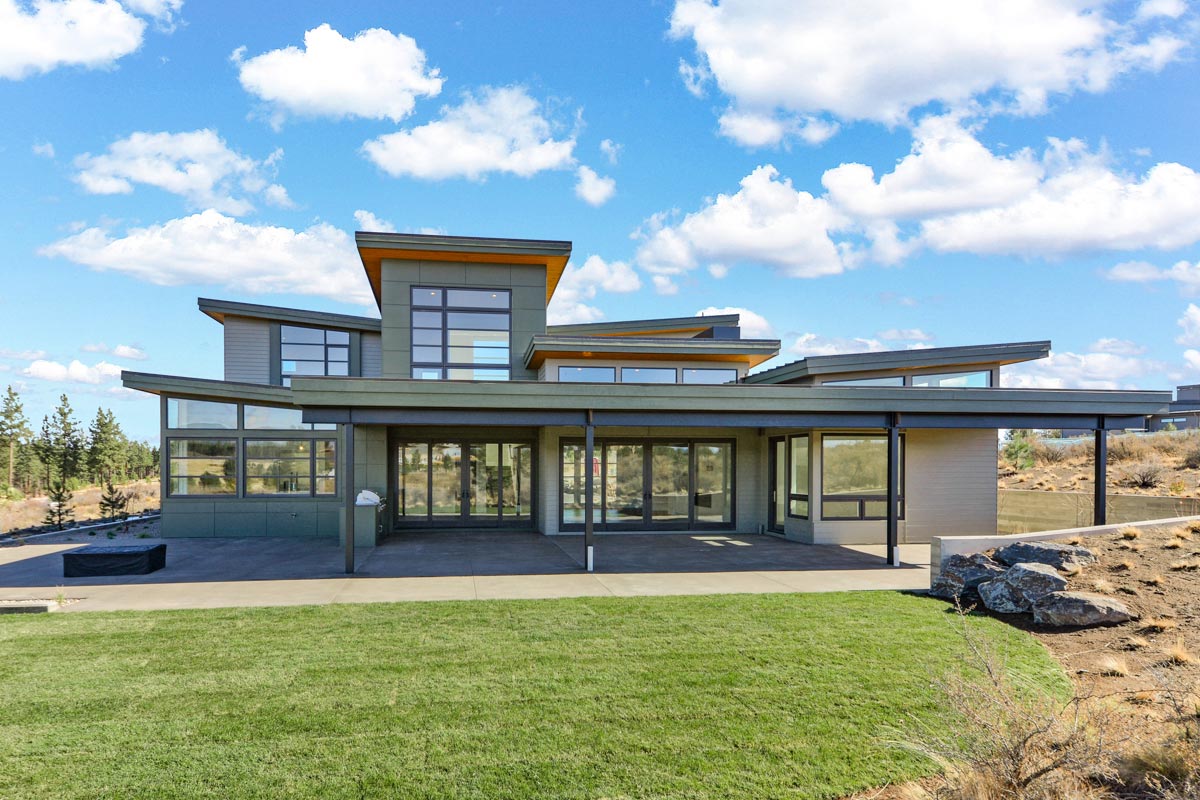
Second Bedroom and Laundry
On the other side of the house, there’s a second bedroom. Unlike the first, this one feels cozy and bright with another clerestory ceiling.
It’s close to the laundry room and a bathroom with a shower. Having things nearby makes so much sense, don’t you think? It keeps chores simple and rooms connected.
Upstairs Bonus Room and Bedrooms
Go upstairs and there’s more to discover! A bonus room sits between two more bedrooms. You could use it as a playroom, game zone, or study area.
It’s always nice to have some extra space to do whatever you like. Upstairs bedrooms give privacy, and each room comes with its own charm and views.
Mudroom and Garage
Back downstairs, near the entrance from the garage, is a practical mudroom.
Just the place to keep all those messy boots and backpacks organized. Speaking of the garage, it’s a big one – enough to fit four cars. Isn’t that something?
This area works so well for families that have loads of equipment, bikes, or hobbies needing storage.
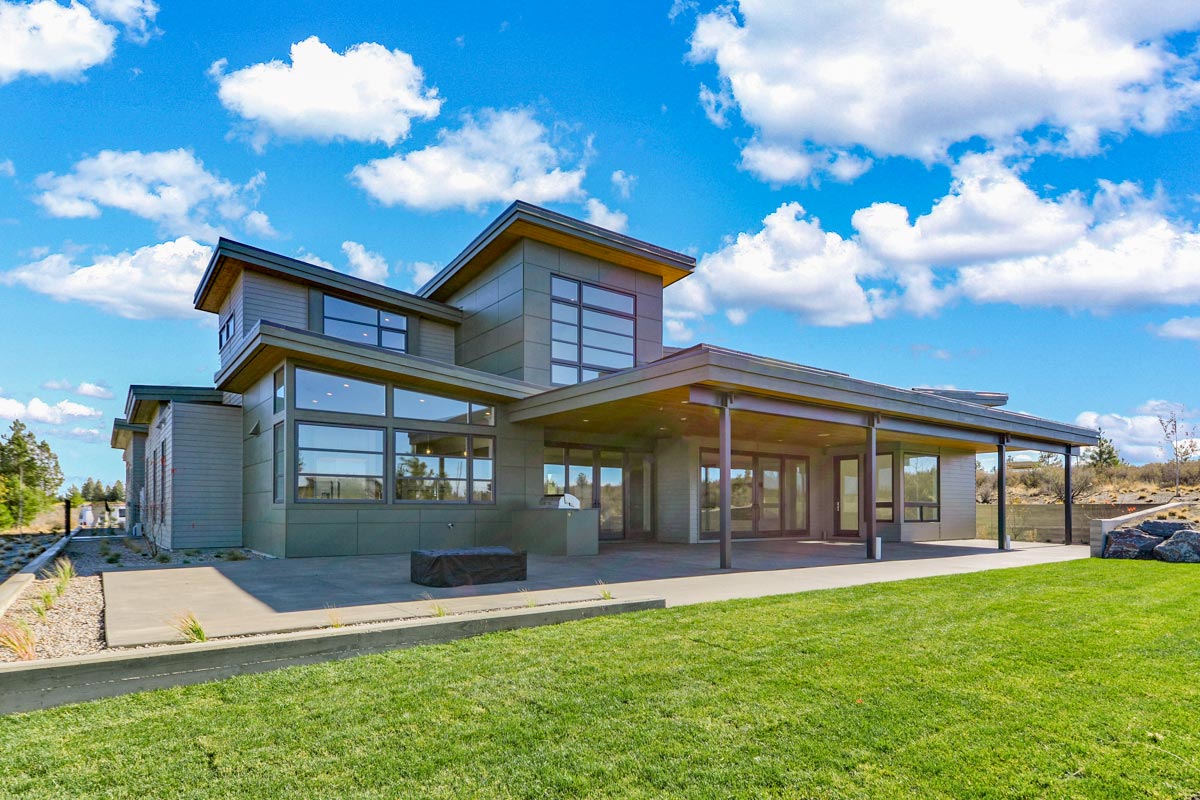
Outdoor Space
Last but not least, let’s wander to the covered outdoor area.
You get to enjoy a grill and space for lounging. I can imagine you hosting summer barbecues or simply relaxing there, soaking up the fresh air.
Interested in a modified version of this plan? Click the link to below to get it and request modifications.
