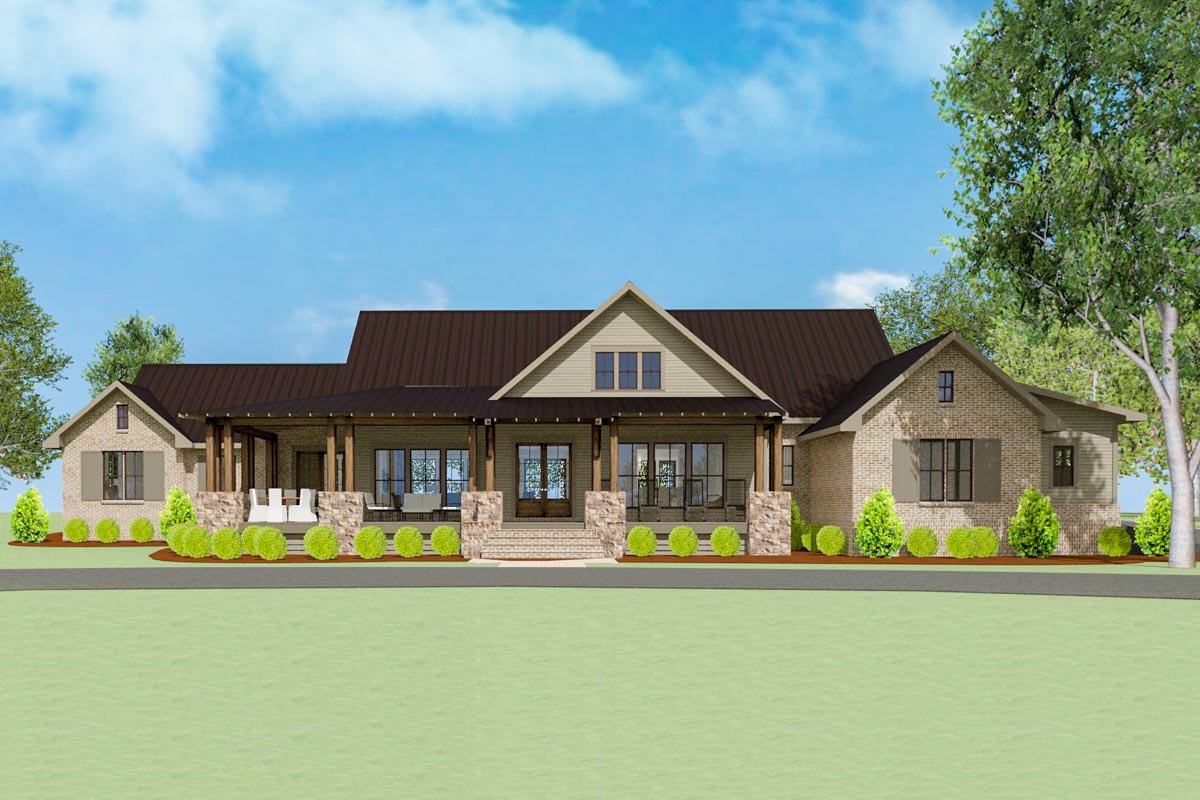
There’s something about a single-story country home that just feels welcoming from the very first look.
This house spreads out across the lot, with a broad, inviting front porch and a layout built for both daily comfort and lively gatherings.
You get the sense right away that this place was designed to be lived in—whether it’s hosting a big family dinner, cozying up in front of the fire, or relaxing on a quiet evening.
With five bedrooms and almost 5,000 square feet, every corner feels purposeful, but never overdone.
Let’s take a walk through the spaces, room by room, so you can really picture what life would feel like here.
Specifications:
- 4,935 Heated S.F.
- 5 Beds
- 5 Baths
- 1 Stories
- 3 Cars
The Floor Plans:
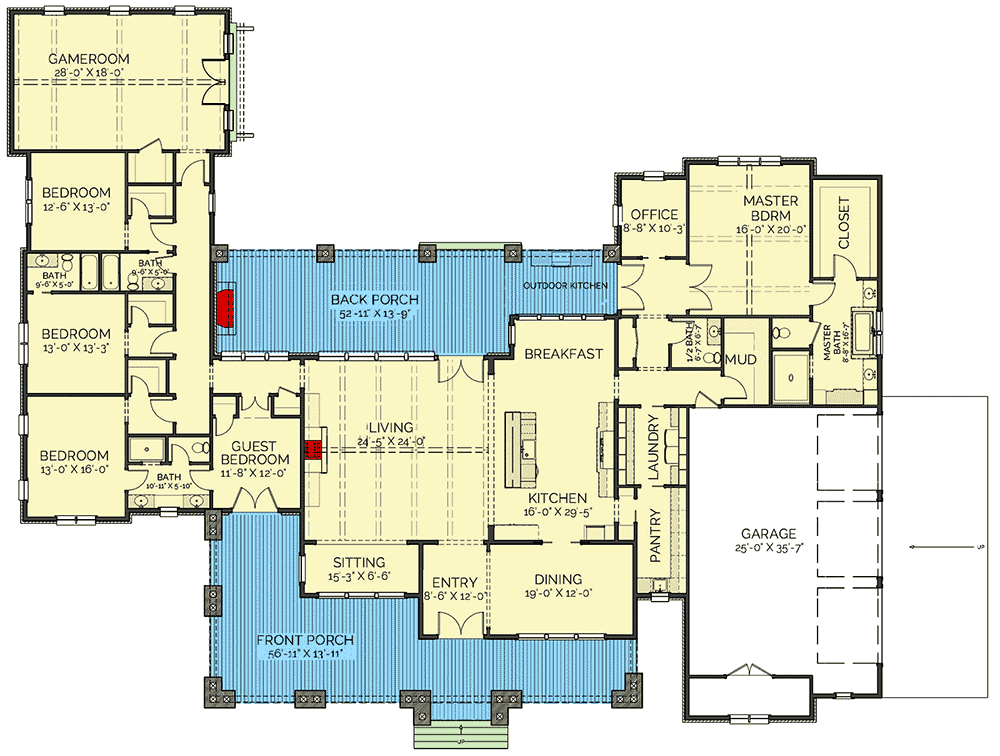
Front Porch
Stepping up to the front porch, you’ll notice how it stretches almost the entire length of the house.
Chunky wood columns and stone bases give it that craftsman feel, while the generous depth means there’s plenty of room for a row of rocking chairs, maybe even a porch swing.
I think this is the kind of spot neighbors would gravitate toward in the evenings, just to catch up while kids play on the front lawn.
Even on a rainy day, you can still enjoy the outdoors, sheltered under the deep roof.

Entry
As you come inside, the entryway opens up with high ceilings and immediate views straight through the house to the backyard.
You’ll see there’s a direct line to the living area, but right off the entry is a cozy sitting room—perfect for a welcoming first impression.
There’s also a direct path into the dining room on your right, so guests never feel lost or cramped coming in.
Sitting
The sitting area to the left of the entry is just big enough for a pair of chairs and a small table.
It’s a great nook for reading the morning paper or waiting for someone to grab their shoes before heading out.
I could see this working well as a spot for greeting guests, or even as a quiet retreat for a cup of tea away from the bustle of the main living space.
Dining Room
Moving to the right, the dining room is bright and open, benefitting from windows that face out to the porch.
There’s space here for a large table, making it easy to host big family meals or holiday gatherings.
It connects directly to both the kitchen and the entry, so you get a nice flow during dinner parties—no awkward squeezing past people with platters of food.
Kitchen
The kitchen in this house is tough to beat. It’s long, with a central island that can easily seat five for casual breakfasts or after-school snacks.
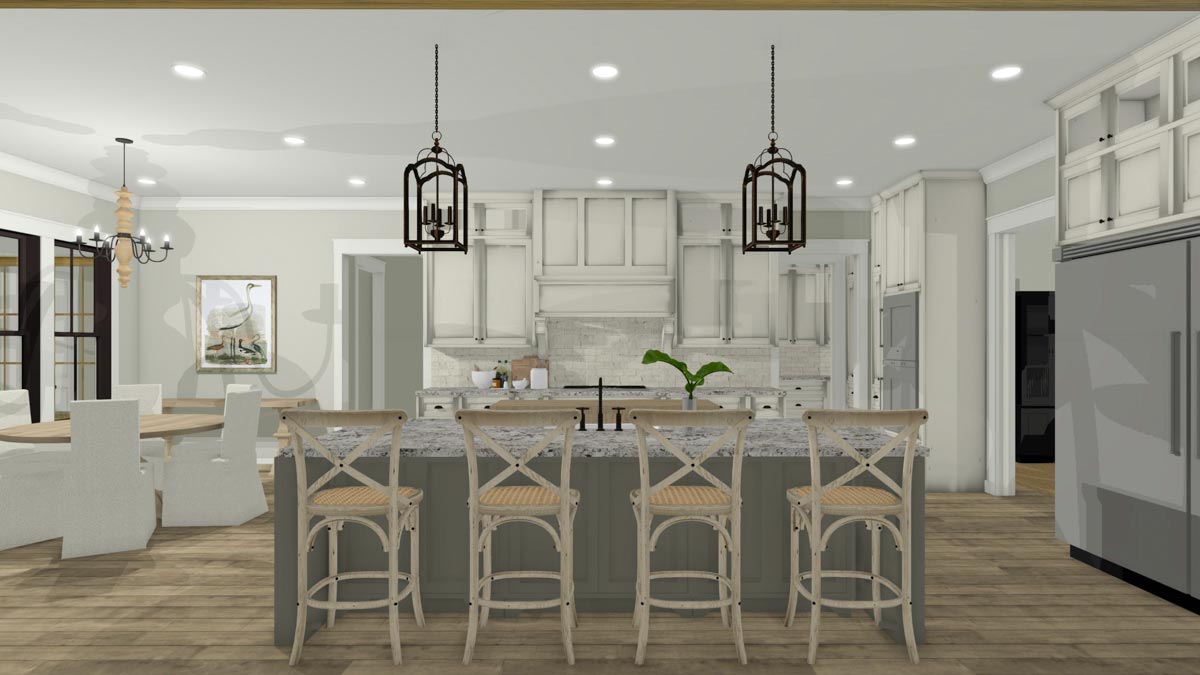
Creamy white cabinetry and a light stone backsplash keep things feeling airy. The sage green island adds personality, and there’s plenty of prep space for cooking together.
I especially like that you can chat with people across the island while you cook, or keep an eye on homework at the breakfast table just steps away.
Pantry
Right off the kitchen, you’ll find a walk-in pantry that’s more spacious than you might expect.
Shelving lines the walls, giving you room for bulk groceries, small appliances, and even overflow serving dishes.
It’s hidden but easily accessible, which really helps keep the kitchen itself tidy and uncluttered.

Breakfast Area
Beyond the kitchen, the breakfast nook offers a sunny spot for everyday meals. Windows on two sides keep it filled with light through the morning and into the afternoon.
You can picture a round table here, perfect for family breakfasts or quick lunches. It also connects directly to the back porch, making outdoor meals a breeze.
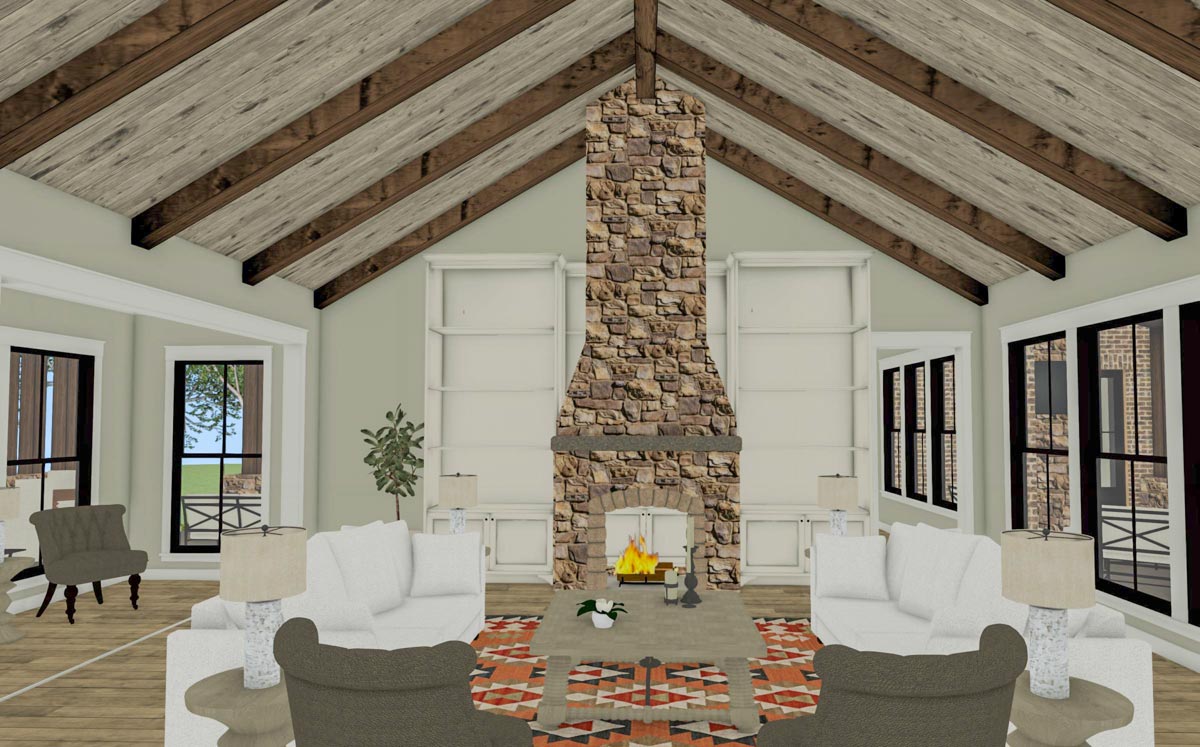
Living Room
The living area, labeled here as “Living,” feels like the core of the home. Vaulted wood-beamed ceilings and wide glass doors make the room feel open, while a stone fireplace gives it warmth and character.

Built-in shelves on either side are perfect for books, photos, or your favorite keepsakes. With large sofas and plenty of open space, you can easily host a crowd, or stretch out for movie night.
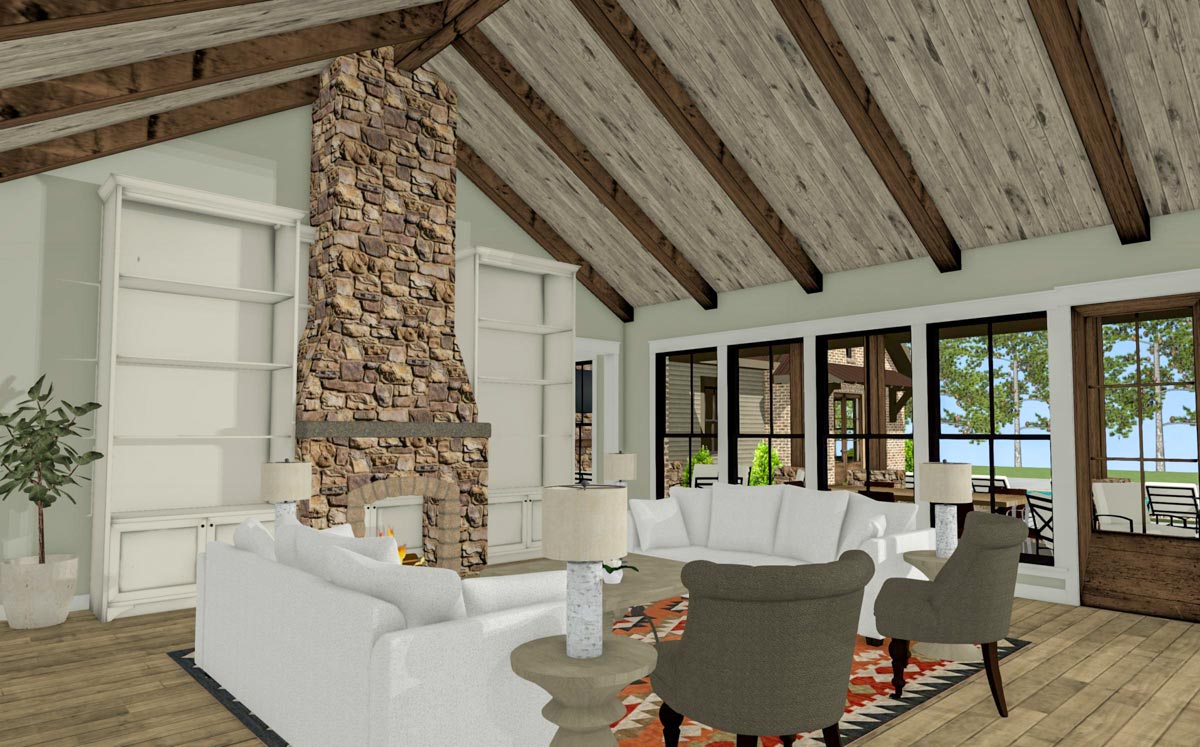
When the weather’s nice, those doors open right up to the back porch, so guests can flow inside and out.

Back Porch
If you step outside, the back porch really shows off the home’s country charm. There’s more than fifty feet of covered outdoor space here, with room for couches, a dining table, and even an outdoor kitchen for grilling.
Whether you’re having coffee in the morning or throwing a summer barbecue, it’s a spot that’s built for lingering.
I think families with kids or pets would love the easy connection from the living room and breakfast area to the backyard.
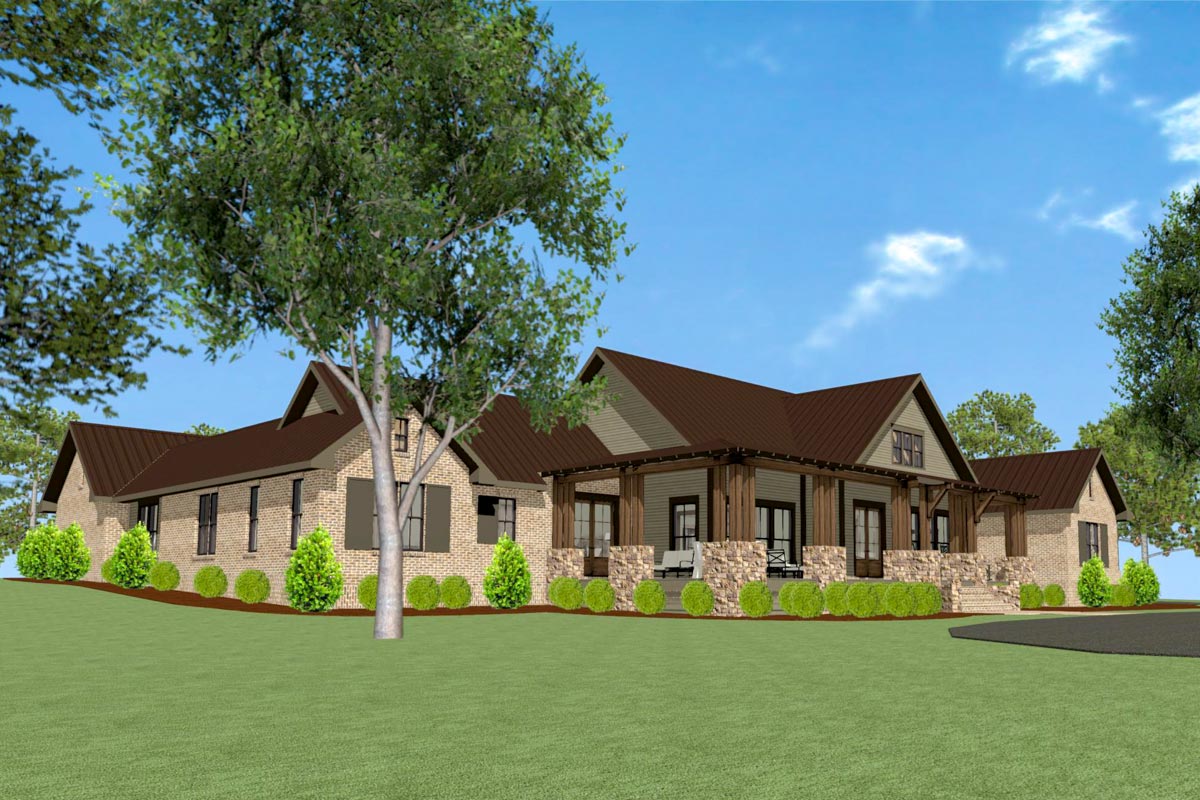
Outdoor Kitchen
The outdoor kitchen sits in a corner of the back porch and makes entertaining so much easier.
There’s space for a built-in grill, prep counters, and maybe even a small fridge.
You can prep food without running back inside, and guests can chat nearby without crowding the main kitchen.
It’s a clever touch for anyone who loves dining al fresco.

Guest Bedroom
Back toward the front of the house, near the entry, there’s a dedicated guest bedroom.
It’s a little more private than the other bedrooms, with a full bath just across the hall.
This setup is ideal for visitors who want a bit of their own space, or even for an older child or live-in relative.
I like that guests don’t have to share a family bathroom, and they’re close to the main living areas without being in the middle of the action.
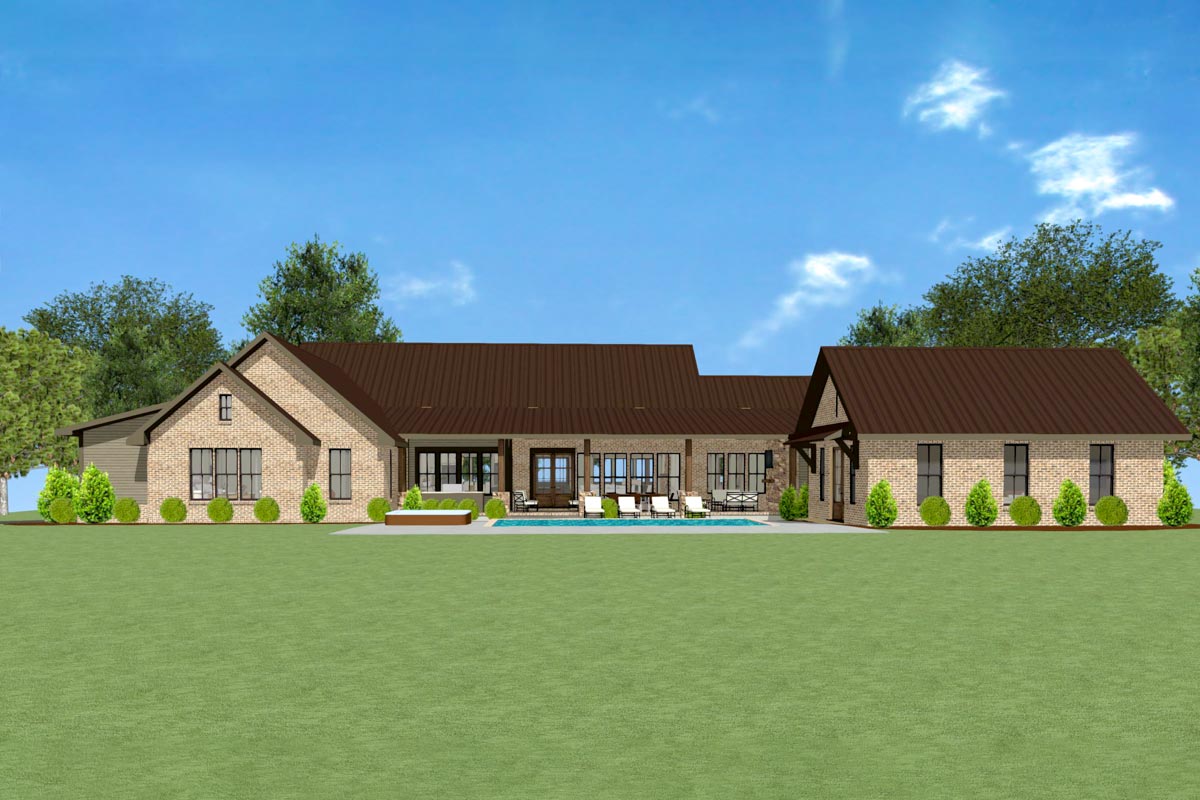
Guest Bath
Right next to the guest room, the guest bath is roomy and functional. There’s a shower-tub combo, a large vanity, and enough space to store personal items for a weekend or a longer stay.
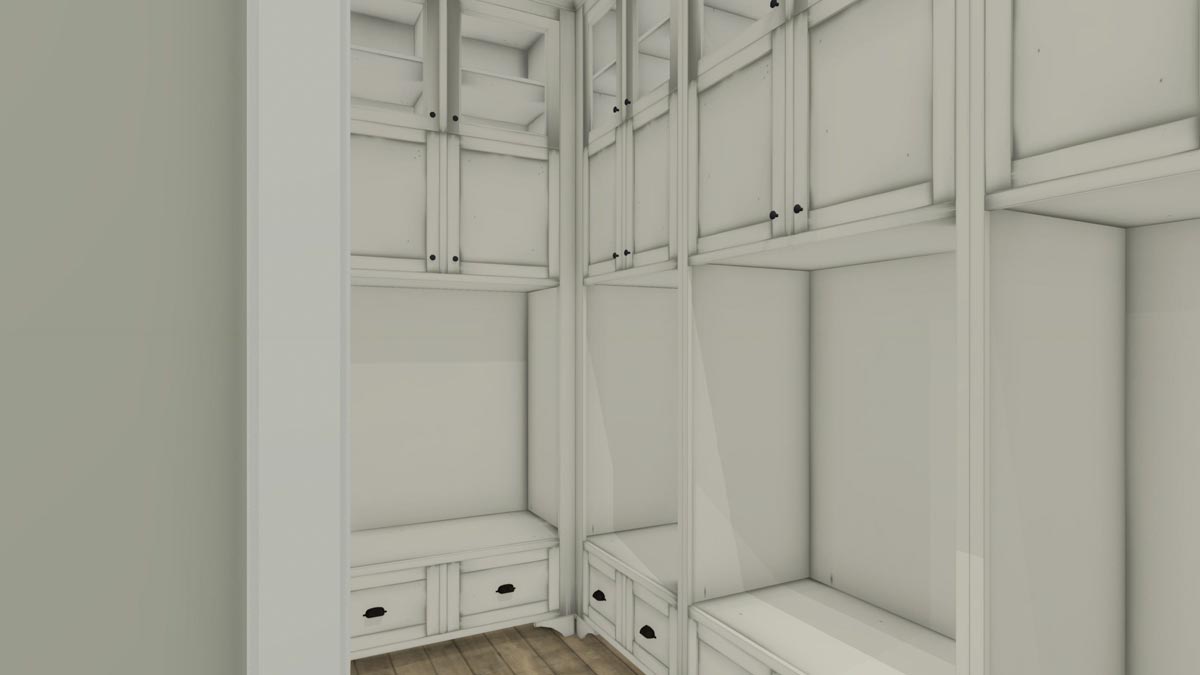
Because it’s located near the front of the home, it can also serve as a convenient powder room for visiting friends.
Bedroom Wing Hallway
As you head down the hallway toward the west wing of the house, you’ll find the main cluster of secondary bedrooms.
This hallway is wide enough for artwork or family photos and keeps the bedroom area a bit separate from the main living spaces, which helps with noise and privacy.
Bedroom 1
The first bedroom off the hallway is nicely sized and features a large window for natural light.
There’s a closet for storage and easy access to a Jack-and-Jill bathroom shared with the next bedroom.
It’s perfect for kids, siblings, or even as a dedicated playroom if you don’t need all five bedrooms.

Jack-and-Jill Bath (Bedroom 1 & 2)
This shared bathroom connects two bedrooms and makes morning routines a little less hectic. There’s a double vanity, so two people can get ready at once, plus a separate area for the tub and toilet so someone can shower while the other brushes their teeth.
I think this kind of setup is a lifesaver for families.
Bedroom 2
Bedroom two mirrors the first in size and layout, with its own closet and a window looking out to the side yard.
Again, it’s close to the bathroom and just down the hall from the game room, which makes it a great spot for kids or teens.
Bedroom 3
Further down the hallway, you’ll reach the third secondary bedroom. This one’s a bit larger, with more floor space for a desk or play area.
There’s a good-sized closet and another bathroom conveniently located right across the hall, so everyone still has easy access without crowding.

Bath (Bedroom 3)
The bathroom here includes a roomy shower, a single vanity, and plenty of storage for towels and toiletries.
It’s shared by anyone using the game room as well, which is handy when you have a house full of guests.
Game Room
At the very end of the hallway, the game room feels like a destination in its own right.
Vaulted ceilings with wood beams and big windows keep the space bright and happy, while a central pool table or game table sets the tone for fun.
There’s room for comfy sofas, board games, or even a big-screen TV. I can see this being the hub for kids’ sleepovers, family movie nights, or just a quiet place to unwind.
The location—positioned away from the main rooms—means noise won’t travel, which is always a plus.
Office
Back toward the master suite wing, just before you reach the bedroom, is a small office.
It’s got just enough space for a desk, bookshelf, and maybe a comfy chair by the window.
With the door closed, you’ll have plenty of privacy to work from home, study, or handle bills and paperwork.
Plus, it’s close enough to the master for late-night brainstorming or quiet reading.

Mud Room
As you follow the hall past the kitchen and laundry, you’ll come to the mud room—an unsung hero in any busy home.
Hooks, cubbies, and bench space keep shoes, jackets, and backpacks organized and out of sight.
There’s a powder room right here, too, which is perfect for cleaning up after yard work or muddy adventures before heading further inside.
Powder Bath
The powder bath is a practical addition in the mudroom area. It means no more tracking dirt through the house, and guests can freshen up without wandering into private family spaces.
Laundry
Right next to the mud room, you’ll find a laundry room that feels spacious and well-organized.
There’s plenty of counter space for folding, cabinets for storage, and a window for natural light.
You can get laundry done without feeling cut off from the rest of the house, and it’s just steps from the garage entry for easy drop-off on busy days.

Pantry (Secondary)
Conveniently located next to the laundry, there’s another pantry or storage closet—perfect for bulk items, cleaning supplies, or even as a spot to store holiday décor.
I love how these extra spaces make it easy to keep things organized behind the scenes.
Garage
Stepping into the garage, you’ll appreciate the sheer size—room for three cars, plus plenty of extra space for bikes, tools, or even a small workshop.
There’s direct access to the mudroom, which means you can come in from the car and drop bags or groceries right where you need them.
Master Bedroom
The master suite is set off on its own private wing, away from the main bustle of the house.
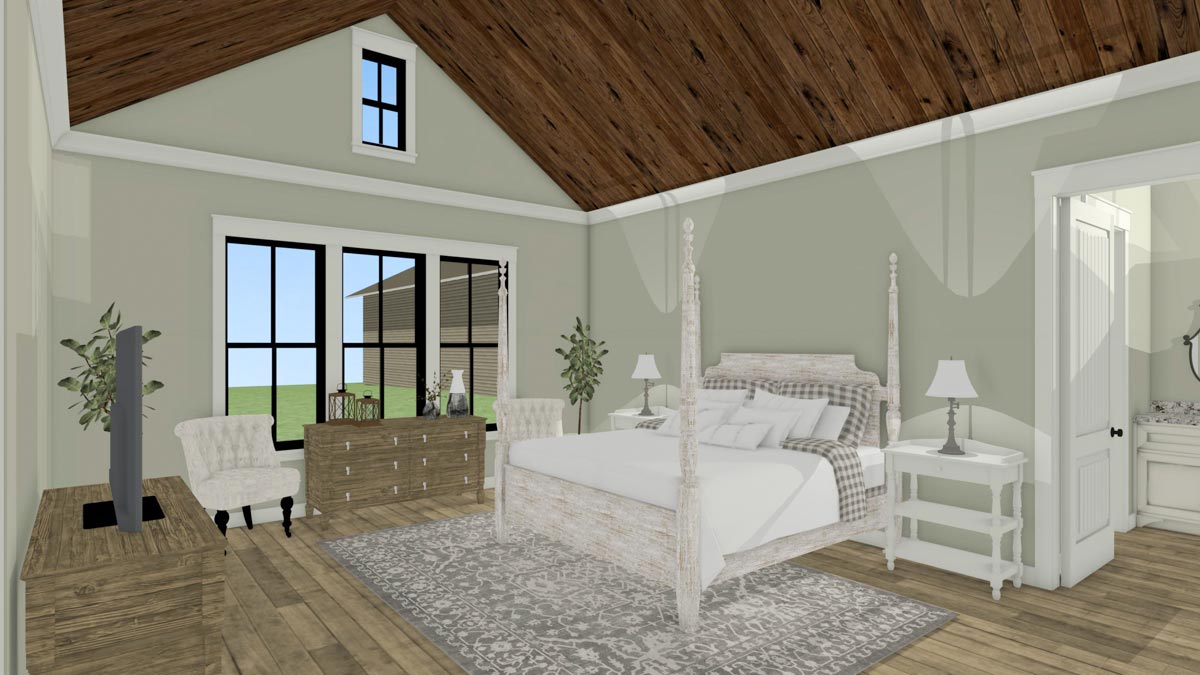
When you enter, it feels calm and bright, with big windows and a vaulted wood ceiling.
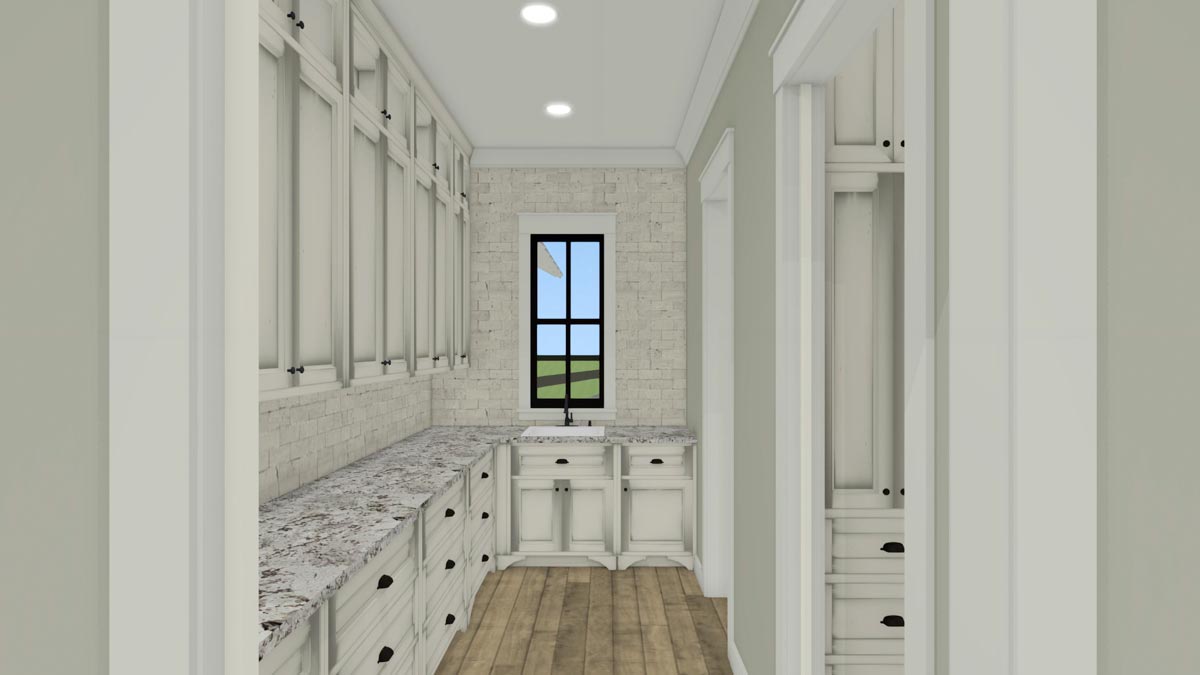
There’s space for a king bed, a couple of reading chairs, and maybe even a cozy bench by the window.
I think it’s the kind of retreat you look forward to at the end of every day.
Master Bath
The master bathroom is pure comfort, with a soaking tub set beneath tall windows, double vanities on either side, and a big walk-in shower.
There’s a dedicated makeup station and elegant details throughout.
You can take your time here, whether it’s a quick morning routine or a slow evening soak with a view.

Master Closet
Connected to the master bath, the walk-in closet is a dream for staying organized. Long hanging rods, built-in shelves, and even space for a washer and dryer right inside.
You can handle laundry, store off-season clothes, and find everything you need without wandering far from the bedroom.
It makes daily routines smoother and mornings a bit less hectic.
This home brings together classic country charm and modern function in a way that really works.
Every space feels thoughtful, from the front porch right back to the game room, and there’s room for everyone to find a quiet spot or come together for celebrations.
Whether you’re picturing busy family life or relaxed evenings, you can make it all happen here.
Interested in a modified version of this plan? Click the link to below to get it from the architects and request modifications.
