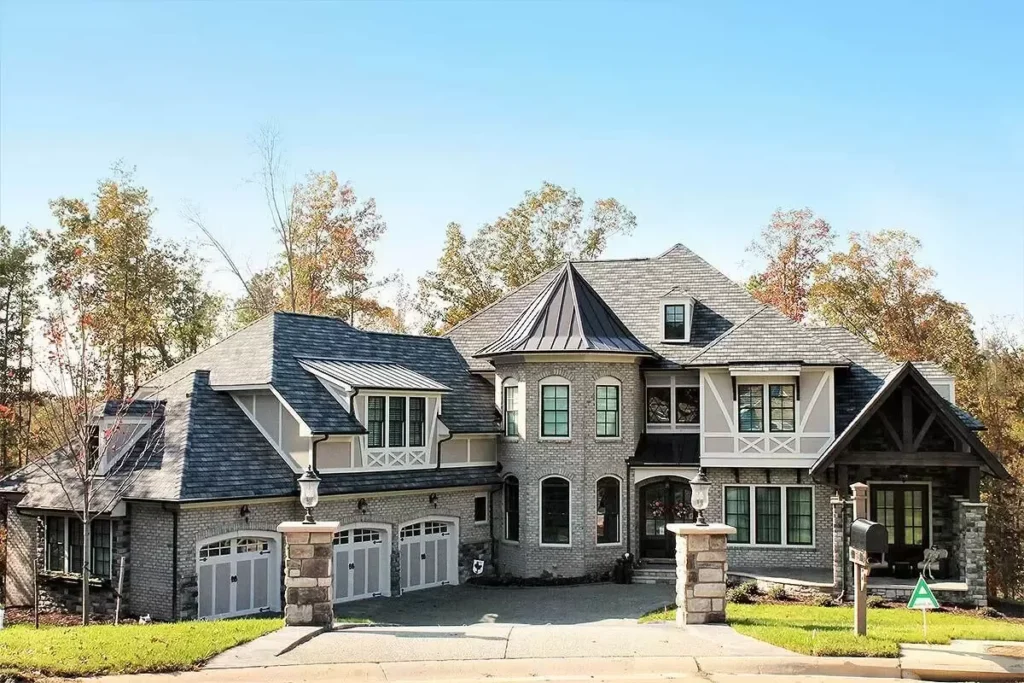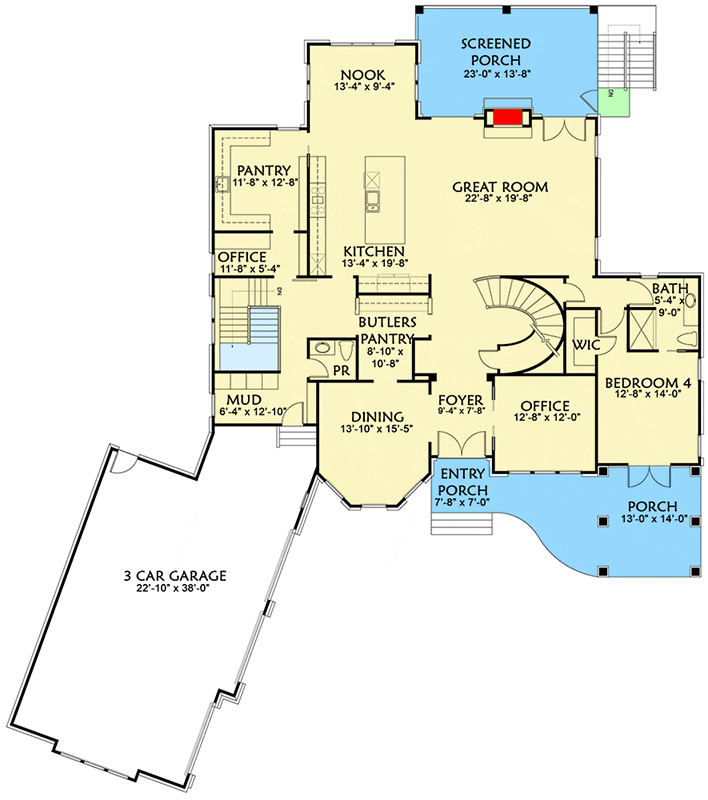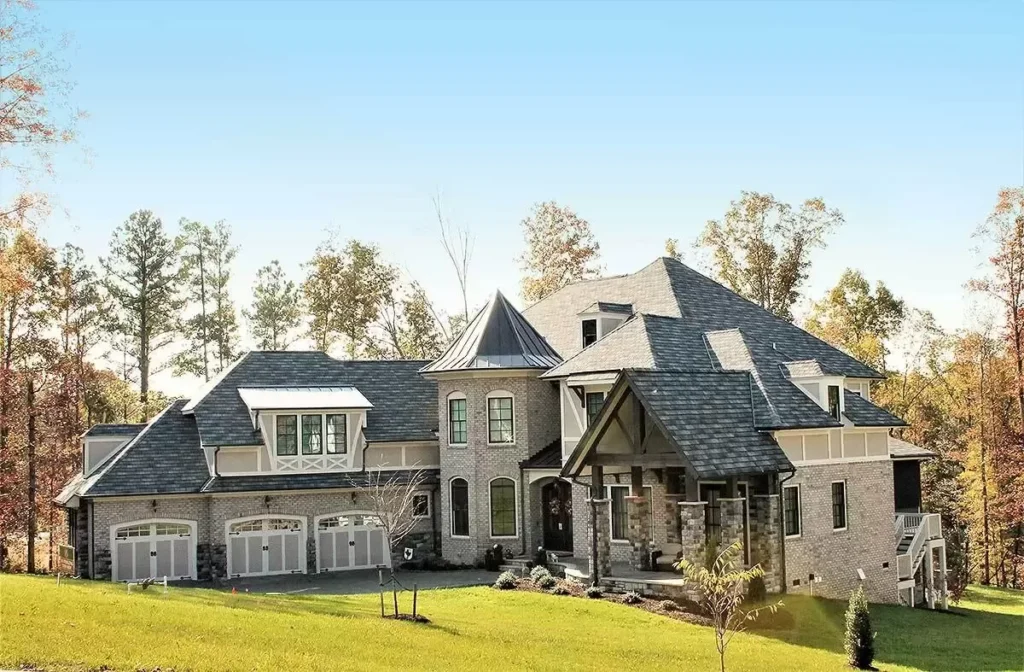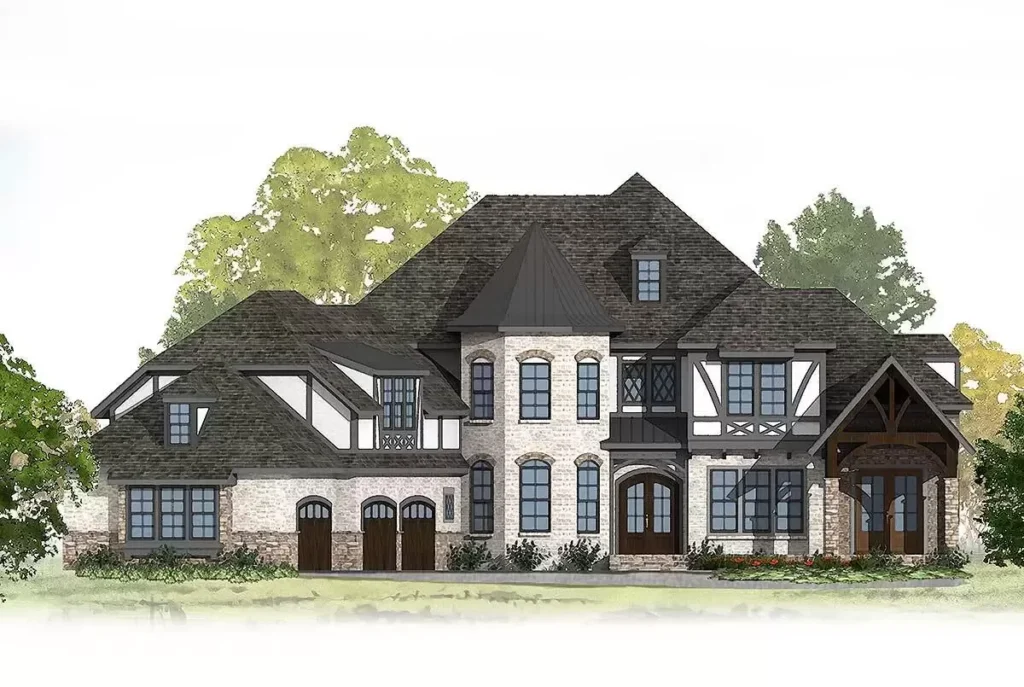Stunning European House Plan Loaded with Special Details (Floor Plan)
The realms of luxury with this Stunning European House Plan are pretty amazing, where every corner whispers tales of elegance and comfort designed for both grand living and intimate moments.

Spanning a generous 6,186 square feet across two stories and accompanied by a three-car garage, this home is the epitome of spaciousness, built to accommodate large families with a penchant for sophisticated living.
Specifications:
- 6,186 Heated s.f.
- 4 Beds
- 5.5 Baths
- 2 Stories
The Floor Plan:



Front Porch
As you approach this magnificent European house, the front porch greets you with its welcoming aura, hinting at the opulence that awaits inside. It’s not just a threshold but an elegant prelude to the luxury and intricate details enshrined within.
Here, you can imagine lingering for a moment to appreciate the serene beauty of your surroundings before stepping into the grandeur that lies beyond.

Great Room
Inside, the great room unfolds with majestic grace.
It’s a space where lavishness and coziness blend flawlessly, offering the perfect backdrop for both lively gatherings and tranquil evenings. Imagine the glow of the fireplace casting a soft light over your gatherings, making every moment spent here feel like a cherished memory in the making.

Kitchen
The kitchen is a culinary haven for the family chef, equipped with a massive walk-in pantry that promises an abundance of space for every gadget and ingredient. It’s easy to envision yourself mastering the art of cooking in this sublime space, where luxury and functionality converge to inspire gourmet adventures.

Dining Area
Adjacent to the kitchen, the dining area beckons with its promise of memorable meals shared with loved ones.
Here, the ambiance is set for both festive celebrations and intimate dinners, with every meal becoming an occasion to relish the togetherness that defines family life.

Master Bedroom
The master bedroom is a sanctuary of unparalleled comfort and luxury, featuring three walk-in closets that cater to your every storage need. Imagine retreating here after a long day, to a space where tranquility reigns and every detail is tailored for your ultimate relaxation.

Master Bathroom
Connecting to the master bedroom, the master bathroom offers a spa-like experience that beckons for indulgent moments of pampering. With every amenity at your fingertips, this space is designed for rejuvenation, making every morning a fresh start and every night a soothing retreat.

Additional Rooms
The home surprises with a quiet office ideal for contemplation or productivity, a first-floor guest suite that welcomes with warmth and privacy, and a delightful screened porch that extends the living space outdoors. The upper floor houses a fantastic playroom or reading nook for the younger members, while bedroom 3 boasts a captivating secret cave, igniting imaginations and adventures.

Exterior
Venturing to the fully finished lower level, one discovers a treasure trove of entertainment possibilities, including a wine cellar, a dedicated exercise room, and a massive game room with kitchenette and sliders opening to the patio. Here, leisure and luxury intermingle, offering endless enjoyment for all ages.
This Stunning European House Plan is not just a home; it’s a living experience, where every detail accentuates the essence of luxury living designed for a large, loving family. From its impressive dimensions to the special details that enrich life’s moments, this is a place where dreams materialize and memories are crafted to last a lifetime.
