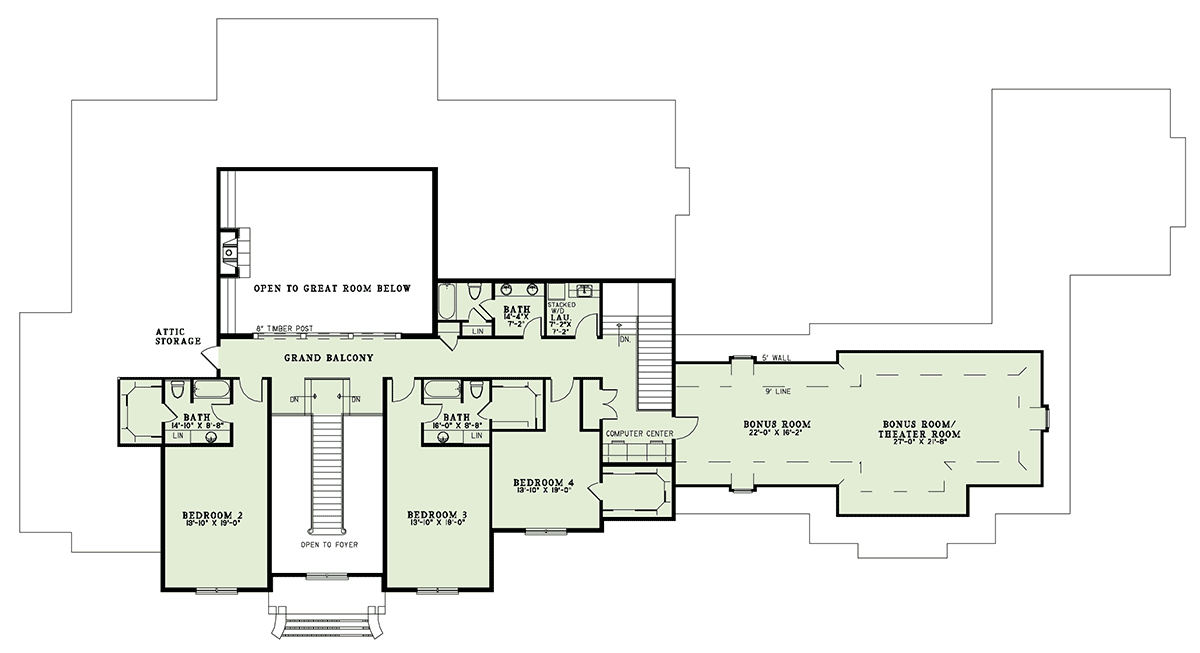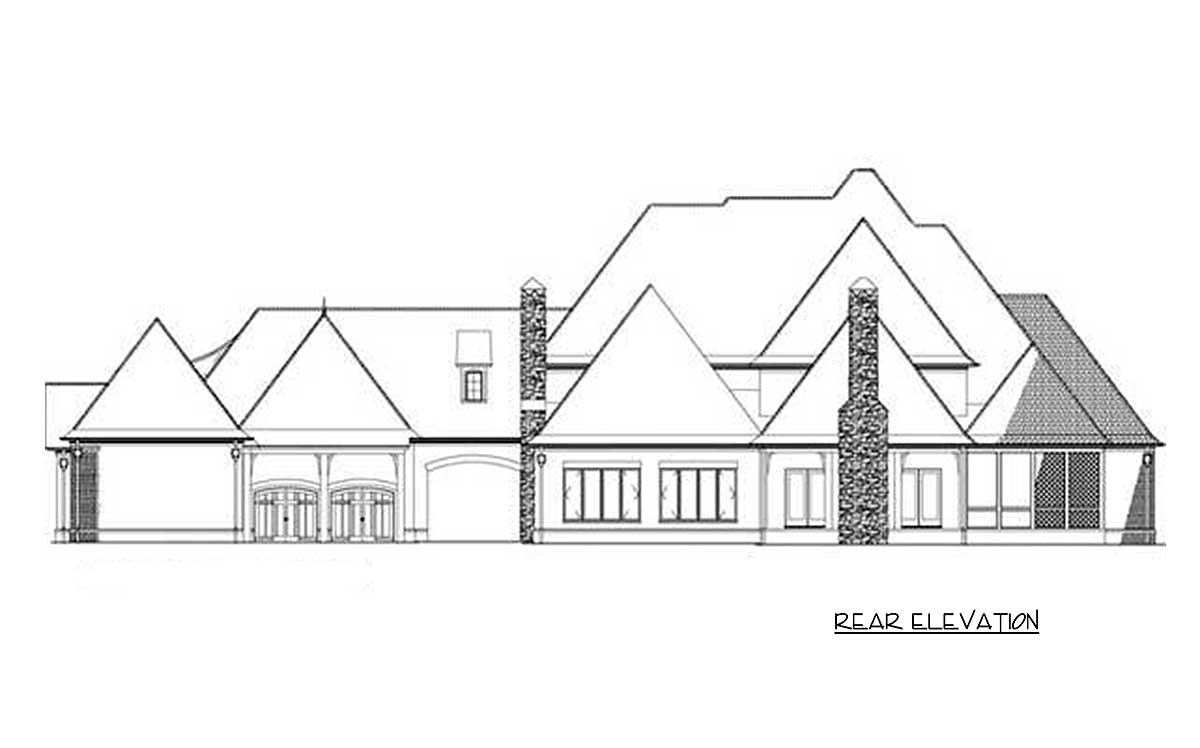Stunning European Luxury (Floor Plan)

From the moment you arrive, this French Country home sets a welcoming, refined tone. Steep rooflines, arched windows, and a balanced brick-and-stone exterior hint at the details inside.
With 6,674 square feet spread over two expansive levels, this house is ready for lively gatherings or quiet time.
As you move from one area to the next, each space has its own character, yet everything connects with a flow that feels just right.
Let’s walk through each space, starting at the gracious entry.
Specifications:
- 6,674 Heated S.F.
- 4 Beds
- 4.5 Baths
- 2 Stories
- 4 Cars
The Floor Plans:


Foyer
Step beneath the covered portico and open the front door. The foyer welcomes you with wide-open space and a view straight through to the grand hall.
Natural light floods in from above and from surrounding windows, making this entry bright all day.
You immediately notice the scale—there’s room for a statement chandelier, and it’s the perfect spot to welcome friends or pause before heading further inside.

Dining Room
To your right off the foyer, the formal dining room is sized for weeknight dinners or special holiday feasts.
Large windows bring in light and frame the space. The proximity to the kitchen, just a quick walk past the butler’s pantry, makes serving easy.
I think families will appreciate that it feels somewhat separate, so you get a bit of privacy for special meals without being far from the main living areas.

Study
On the opposite side of the foyer, you’ll find the study. This room works well as a private office or a quiet library.
It’s generous in size, offering built-in shelving and enough space for a large desk or a cozy reading chair.
Daylight streams in, making it a great retreat for catching up on work or relaxing with a book.

Grand Hall
Head forward into the grand hall, where the main level truly opens up. This central corridor connects the living spaces, the private master wing, and the staircase to the upper level.
Timber posts add architectural interest and help define each area. It’s easy to picture guests mingling here during a party or kids running from one end of the house to the other.

Great Room
At the back of the house, the great room is where daily life happens. Soaring ceilings create a sense of drama, and a wall of windows offers views of the backyard.
The stone fireplace on one side is perfect for cozy evenings. With its open connection to the kitchen, this room is always part of the action, so everyone can gather without feeling crowded.

Kitchen
Step into the kitchen, arranged for real cooking and entertaining. The oversized island provides seating and prep space, while the high bar separates the kitchen from the breakfast area.
Double ovens, a large cooktop, and a walk-in pantry mean you have plenty of room for everything.
The layout keeps the cook involved with guests but leaves space for helpers to move around.
I love that the wet bar and butler’s pantry make it easy to host parties or keep drinks and snacks handy.

Breakfast Area
Next to the kitchen, the breakfast area is filled with light from backyard windows. It seats a family comfortably and offers a relaxed vibe compared to the formal dining room.
I can picture lazy weekend mornings here, with coffee and pastries just steps from the outdoor living spaces.

Hearth Room
Connected to the kitchen and breakfast area, the hearth room gives you another spot to unwind.
This cozy corner includes its own fireplace and is a great choice for reading, playing board games, or after-dinner conversations.
There’s even an option for a built-in computer desk, which I think is a great idea for homework or checking emails without taking over the whole room.

Outdoor Living / Grilling Porch
Step through wide doors from the breakfast area to the covered porch. This spot is made for entertaining, with space for dining, grilling, and lounging.
You’re protected from the elements by the roof, so you can enjoy the fresh air even when it rains.
Here, the backyard opens up for summer barbecues or evenings with friends.

Screened Porch
To the left, a screened porch offers a relaxing, bug-free spot. It connects easily to the great room and master suite, giving you a peaceful corner for morning coffee or a quiet chat without worrying about the weather or mosquitoes.

Master Suite
The master suite feels like a true retreat, set apart in its own wing for privacy.
The bedroom itself is spacious, with enough room for a king-size bed and a sitting area.
Windows along one wall keep the space bright and airy, while a private hallway puts some distance between it and the busy parts of the house.
I really appreciate how this layout quietly separates the owners’ space from the rest of the home.

Master Bath
Step into the master bath and you’ll feel the luxury. Dual vanities, a deep soaking tub, and a glass shower create a spa-like feel.
Separate “his” and “hers” closets mean plenty of storage for both. There’s also space for a stacked washer-dryer in the master bath, which I think is incredibly convenient for busy mornings.

Powder Room
Just off the grand hall, there’s a convenient powder room for guests. Positioned for easy access without being in the way, it keeps the main bathrooms private while letting guests freshen up without wandering through the bedrooms.

Butler’s Pantry / Wet Bar
The butler’s pantry sits between the dining room and kitchen, with a wet bar and extra storage.
It’s located perfectly for serving drinks, prepping appetizers, or keeping clutter out of sight during gatherings.
I think little features like this take the stress out of entertaining.

Laundry
On the other side of the kitchen is a full laundry room. Cabinets run along the walls, and there’s space for sorting, folding, and storing supplies.
Entry points from both the kitchen and garage make it easy to keep muddy shoes and sports gear contained.

Kid’s Nook
As you enter from the garage, the kid’s nook acts as a drop zone for backpacks, keys, and coats.
Built-in cubbies help keep everything organized. I know this kind of space is a lifesaver—no more tripping over shoes in the hallway.

Storage
Near the laundry and garage entrances, a dedicated storage room keeps larger items or seasonal decorations out of the way. There’s also a separate storage space off the garage, perfect for bikes, tools, or holiday décor.

Porte Cochere
A covered porte cochere connects the main house and garage. This drive-through breezeway keeps you out of the weather when you’re bringing in groceries or luggage, and it adds that European flair so many people love in this style of home.

Garages
The house includes two separate two-car garages, each with ample space for vehicles and more.
You might have a classic car collection, want a workshop, or just need plenty of storage—these garages are ready for it.
Wide doors and easy access to the house make day-to-day use comfortable.

Main Staircase
Let’s head upstairs. The grand staircase rises from the foyer and leads up to the upper-level balcony.

Grand Balcony
At the top, the grand balcony stretches across the width of the home. It’s open to both the great room and foyer below, giving you dramatic sightlines and a sense of openness.
You can stop here to get your bearings or just enjoy the view down to the living spaces.

Bedroom 2
To the left of the stairs, Bedroom 2 is roomy enough for a queen bed and a full set of furniture. It includes a walk-in closet and a private bath, which makes it great for guests or older kids who want their own space.

Bedroom 3
On the right side, Bedroom 3 mirrors Bedroom 2 with similar size and features. Another private bath, a walk-in closet, and lots of light make this a comfortable, flexible room.
It’s ideal for siblings or long-term visitors.

Bedroom 4
Towards the back of the upper level, Bedroom 4 is the largest of the secondary bedrooms.
Windows overlook the backyard, and there’s a generous closet. Its location near the bonus room makes it perfect for a teenager or anyone wanting a bit of extra privacy.

Bathrooms (Upstairs)
Each upstairs bedroom has access to a full bath, with double sink vanities in some and separate shower/tub spaces.
There’s also a laundry closet with a stacked washer/dryer, making laundry much easier for a busy family.
No more hauling baskets up and down the stairs.

Computer Center
A designated computer center sits off the main upstairs hallway. With a built-in desk and plenty of outlets, it’s a practical spot for homework, gaming, or working from home.
I think this is a great addition since it keeps study space out of the bedrooms while still offering privacy for focus.

Bonus Room
Walk down the hall past Bedroom 4 and you’ll find a massive bonus room. Light pours in from both sides, and the open layout makes it incredibly flexible.
You could use this space as a game room, home gym, or even an art studio.
The options really are wide open.

Bonus Room / Theater Room
At the far end, the bonus room extends into an even larger theater room. The layout is ideal for setting up a home cinema, with enough room for comfy seating and a big screen.
I can picture this as the go-to hangout for movie nights or weekend games.

Attic Storage
A door off the grand balcony leads to attic storage. This walk-in space is perfect for storing luggage, out-of-season clothes, or anything else you don’t want cluttering up the closets.
It’s tucked away and practical, exactly where you want your extra storage.
Each space in this home has a purpose, with nothing wasted. If you’re dreaming of backyard barbecues, need space for a growing family, or want private corners to recharge, I think this floor plan adapts beautifully.
Every area connects, but you always have room to retreat and recharge. That’s what makes this home truly special.

Interested in a modified version of this plan? Click the link to below to get it from the architects and request modifications.
