Symmetrical Scandinavian House Plan with Split Beds and Vaulted Living Spaces (Floor Plan)
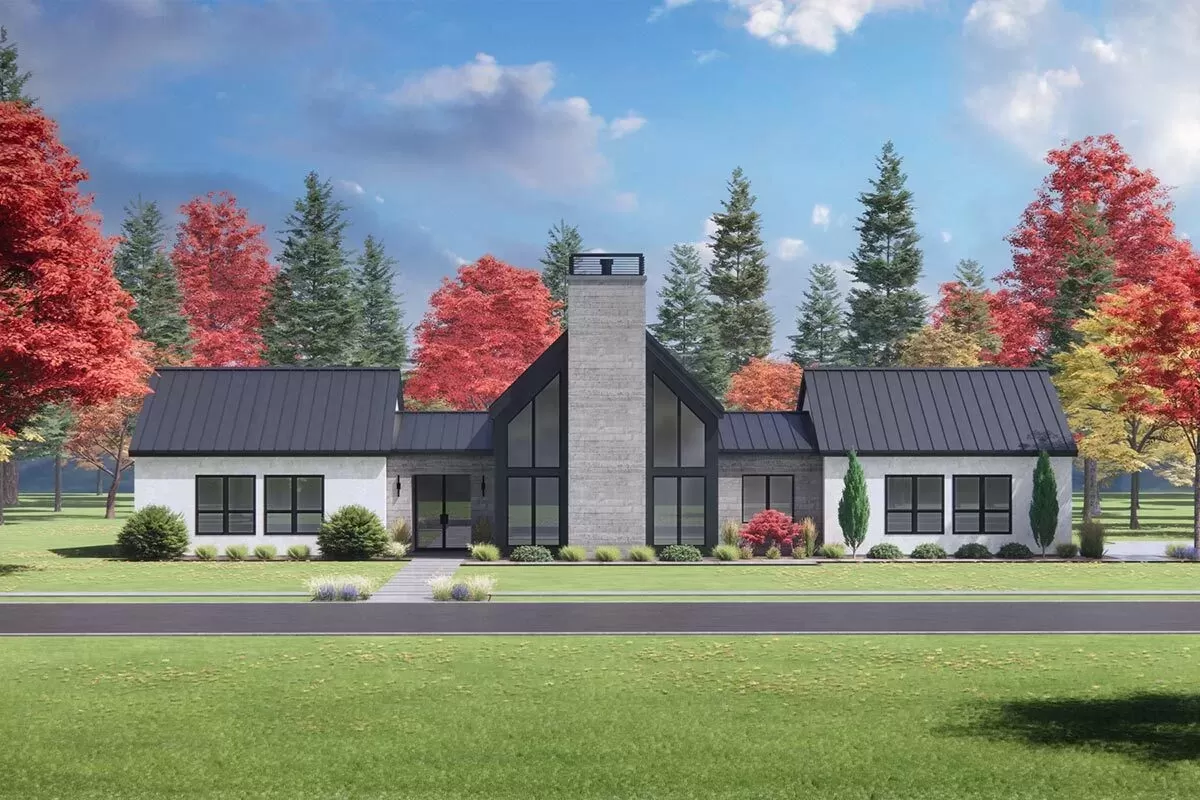
Specifications:
- 2,892 Heated s.f.
- 3 Baths
- 4 Beds
- 2 Cars
- 1 Stories
The Floor Plans:

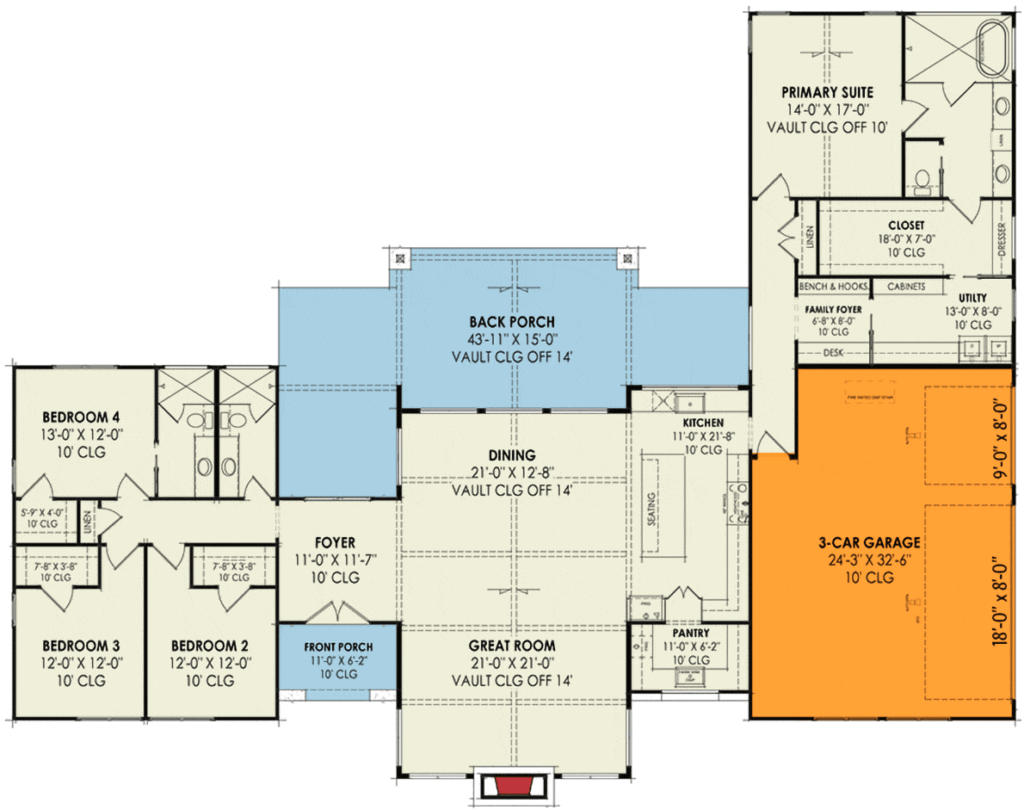
Exterior
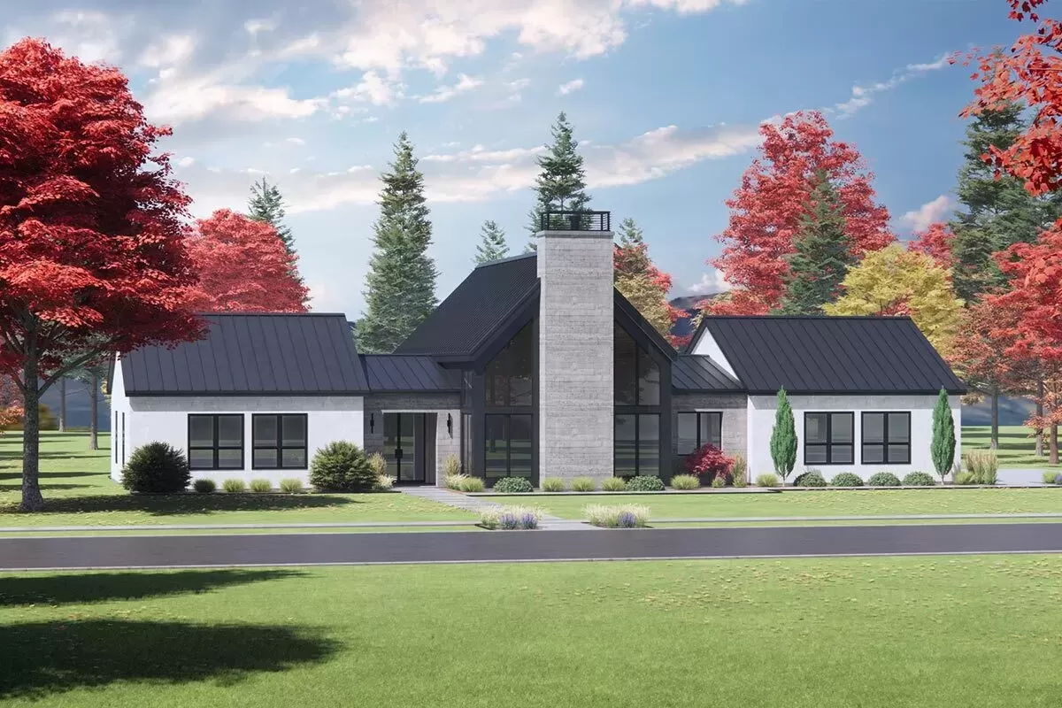
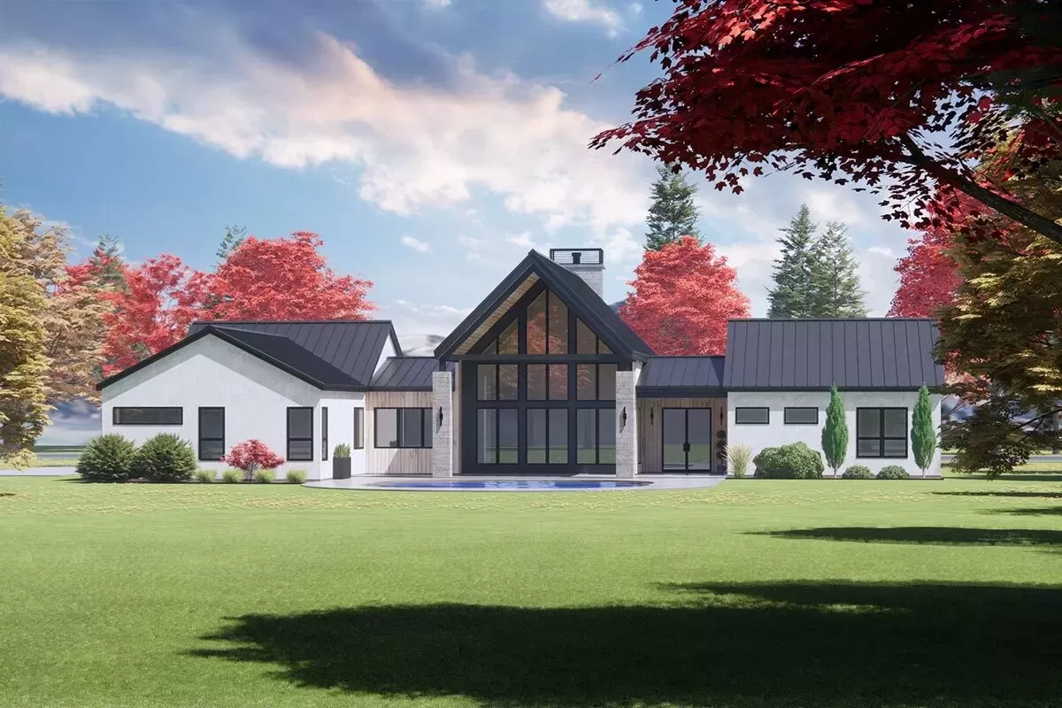
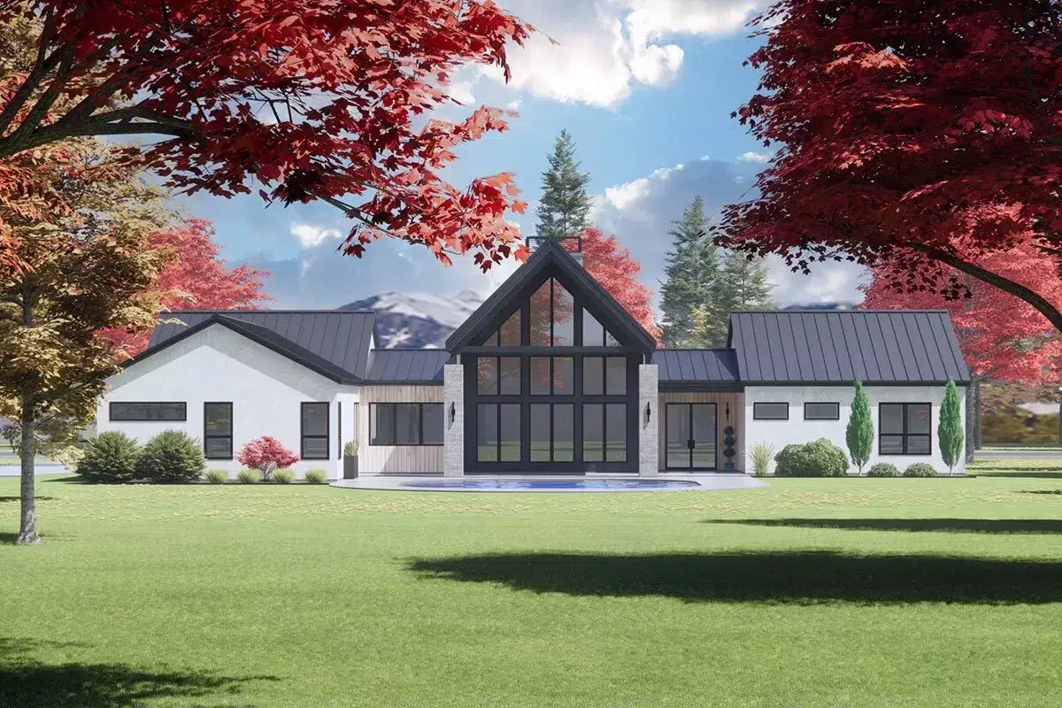

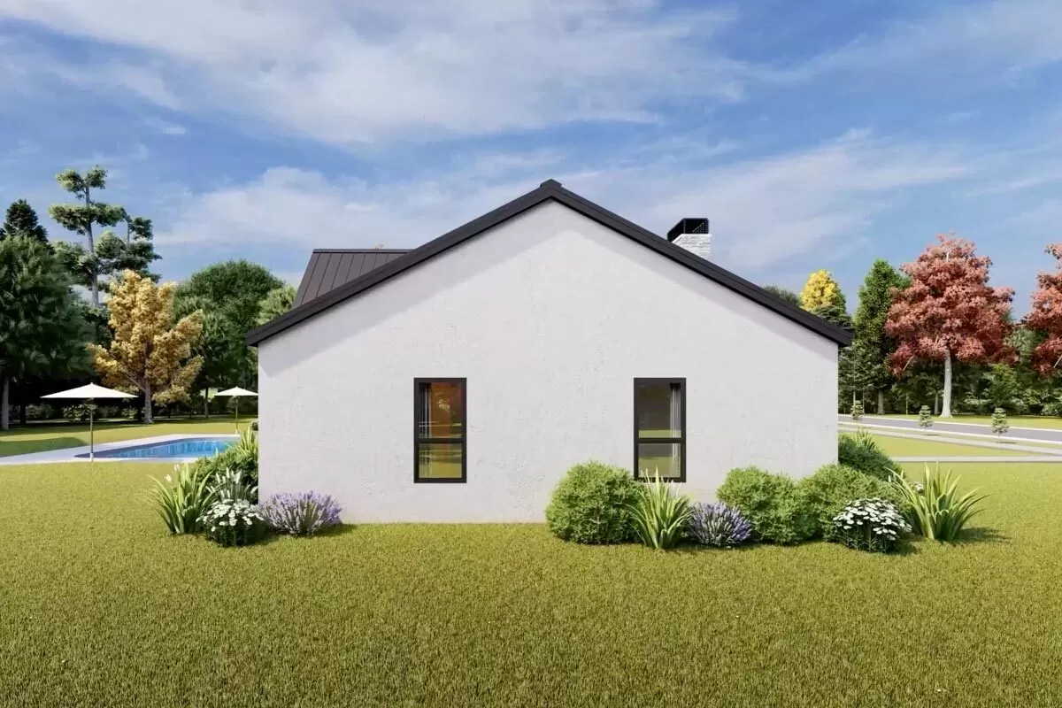

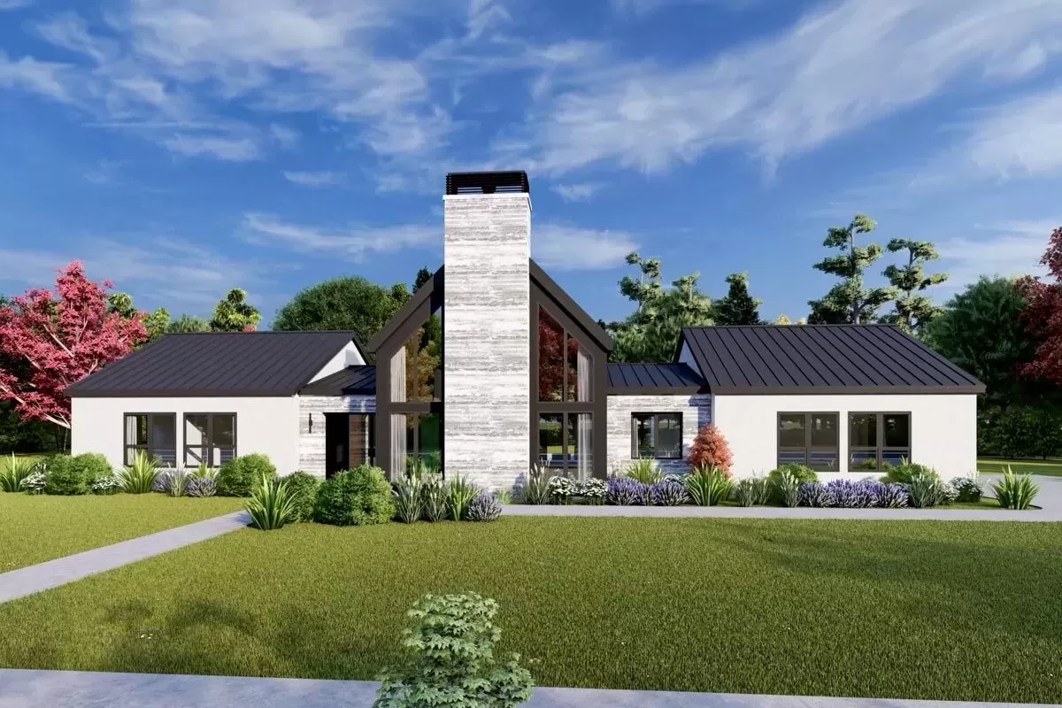
Foyer
The moment you step into the foyer, you’re greeted with a sense of openness, thanks to the high ceilings and the direct sightline to the great room. I can just imagine how welcoming this space would feel after a long day.
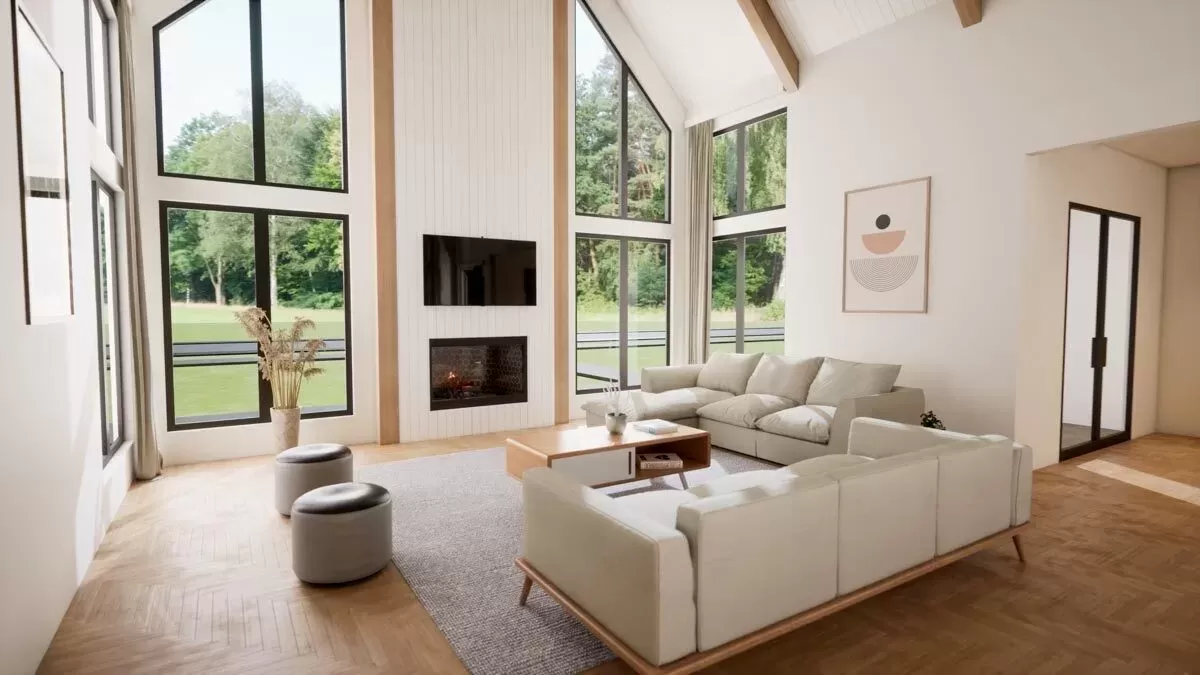
Great Room
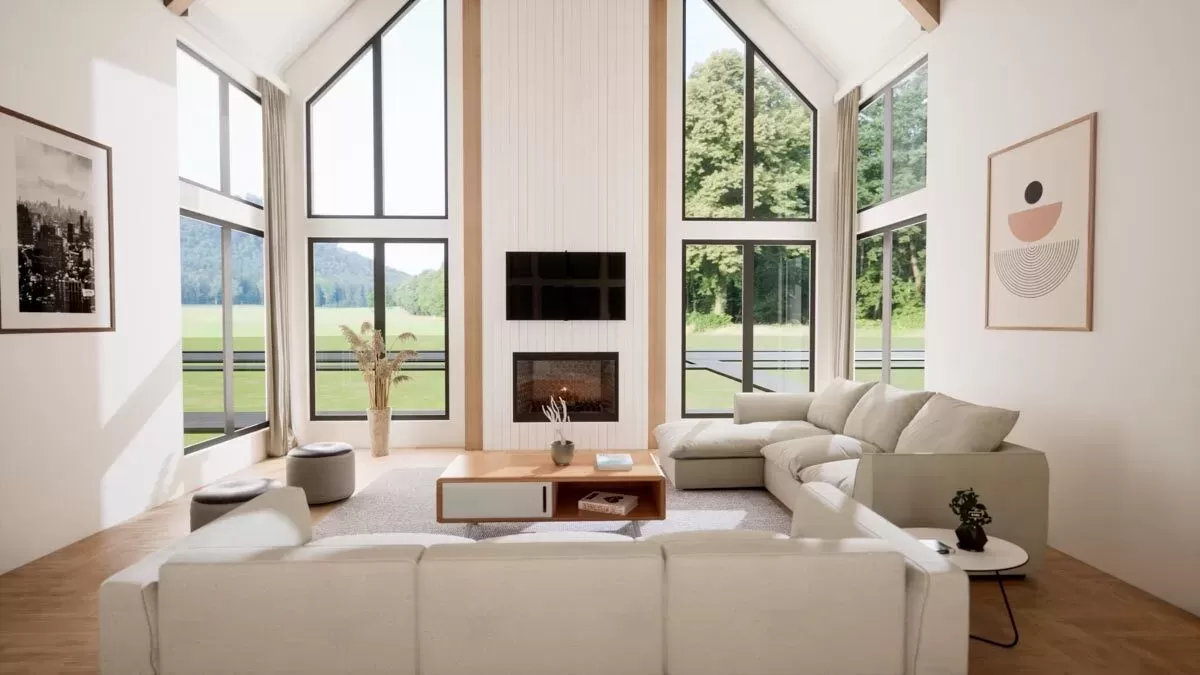
Moving into the great room, your eye is immediately drawn to the fireplace, which I think is a fantastic focal point.
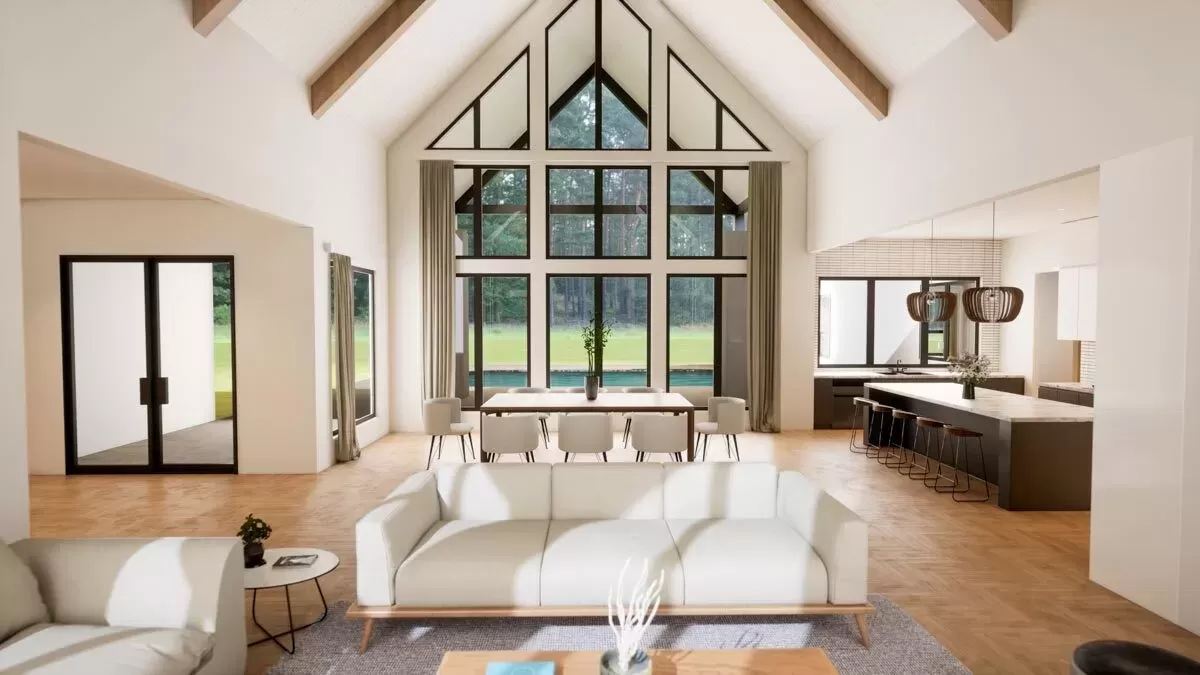
The room is spacious enough for large gatherings, and with the open floor concept, the party can easily flow into the kitchen and dining area.
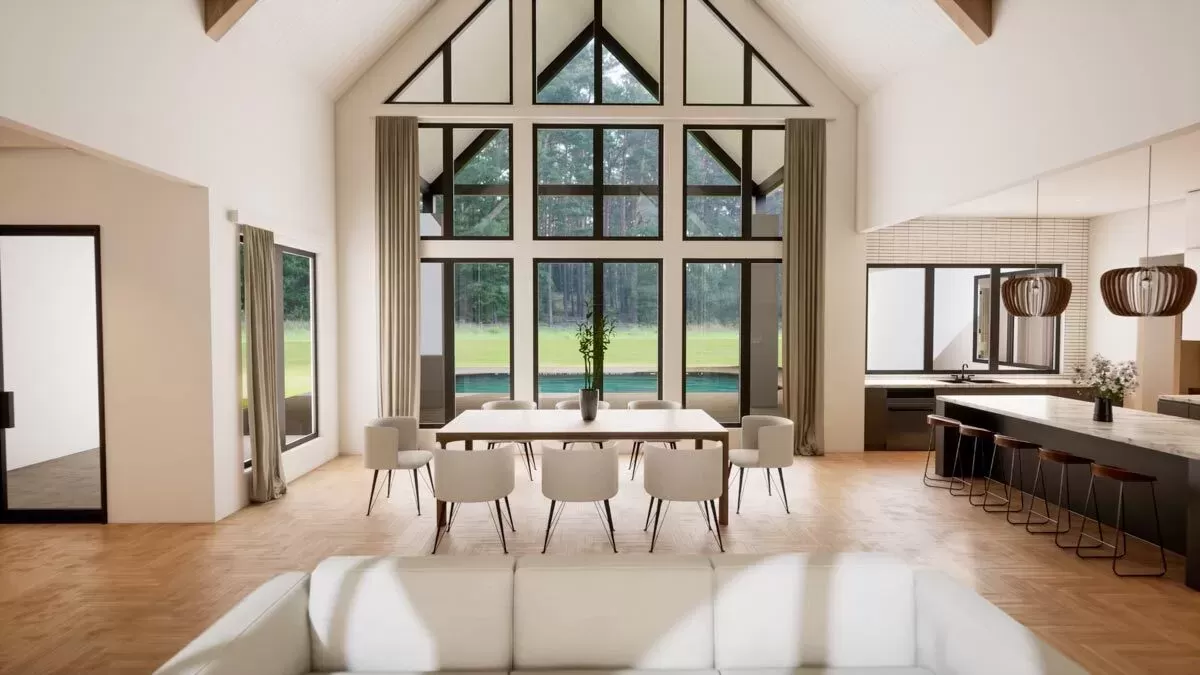
You would never miss a beat when entertaining.
Kitchen
This kitchen is a dream with its ample counter space, generous walk-in pantry, and a large island that doubles as a breakfast bar.
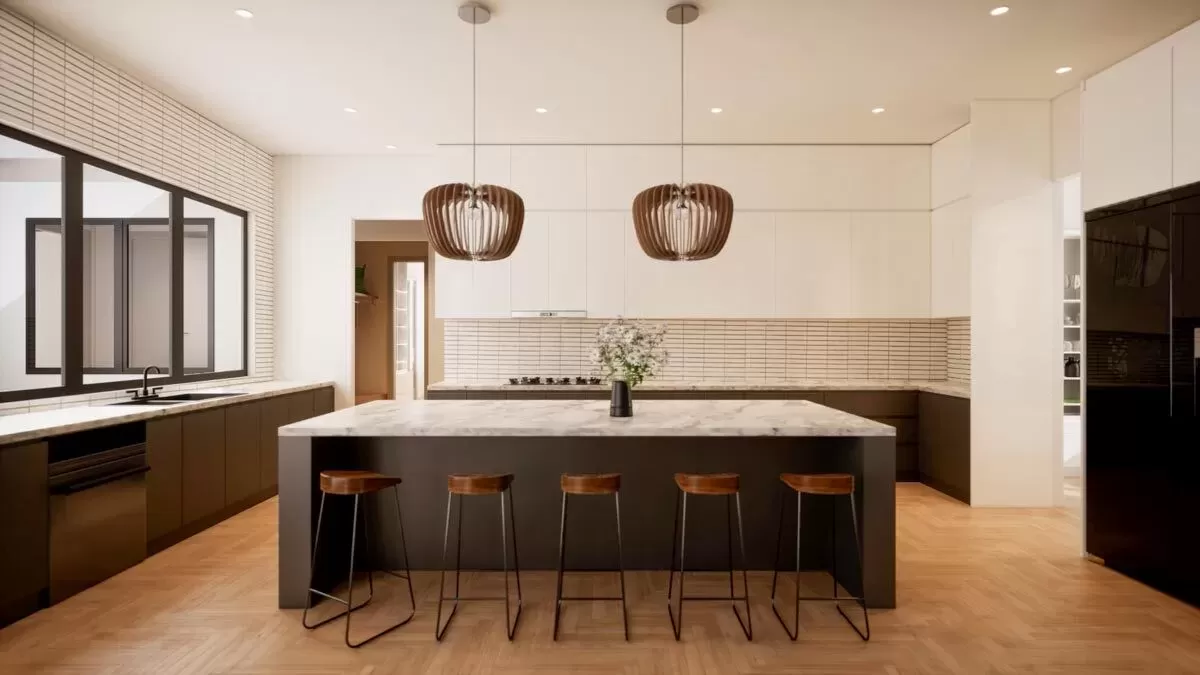
Whether you’re a seasoned chef or someone who enjoys the occasional cooking, this kitchen meets all your needs.
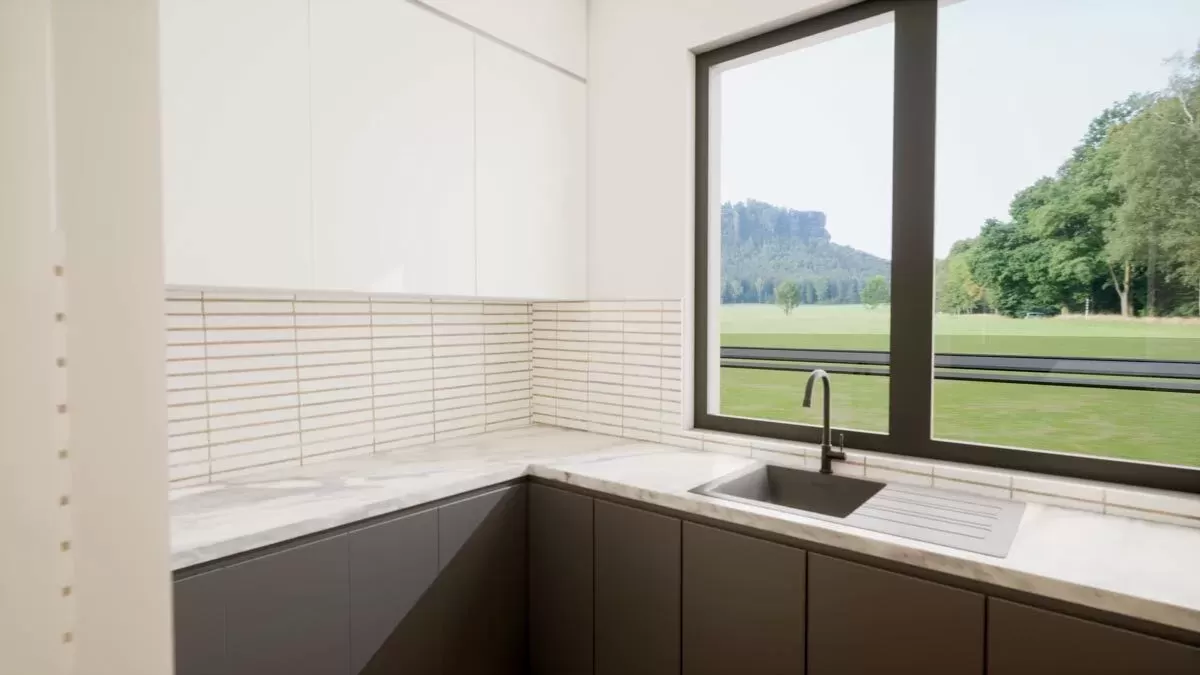
Dining Room
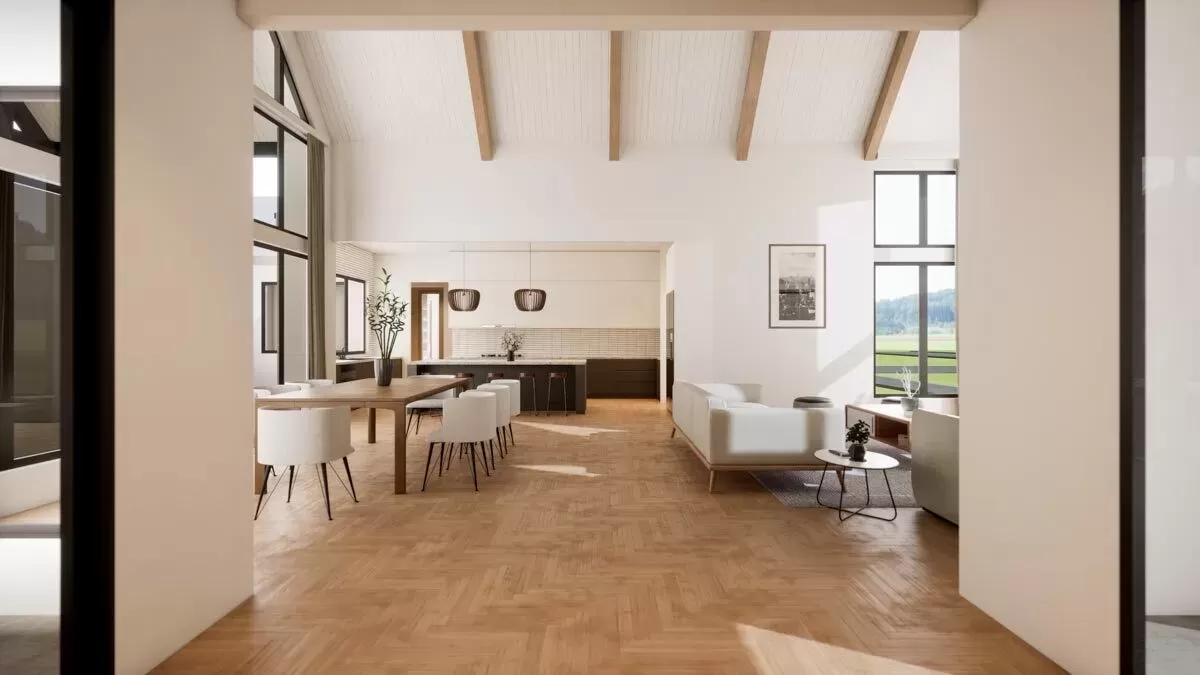
Right off the kitchen is the dining room, which is perfect for formal meals. The proximity to the kitchen makes serving a breeze, and the view of the rear porch brings the outdoors in.

You might even consider adding sliding glass doors to enhance that indoor-outdoor living vibe.
Bedrooms
Now, let’s talk about privacy.
The split bedroom layout is something I absolutely adore. It means the master suite gets its own secluded corner of the house, away from the other bedrooms.
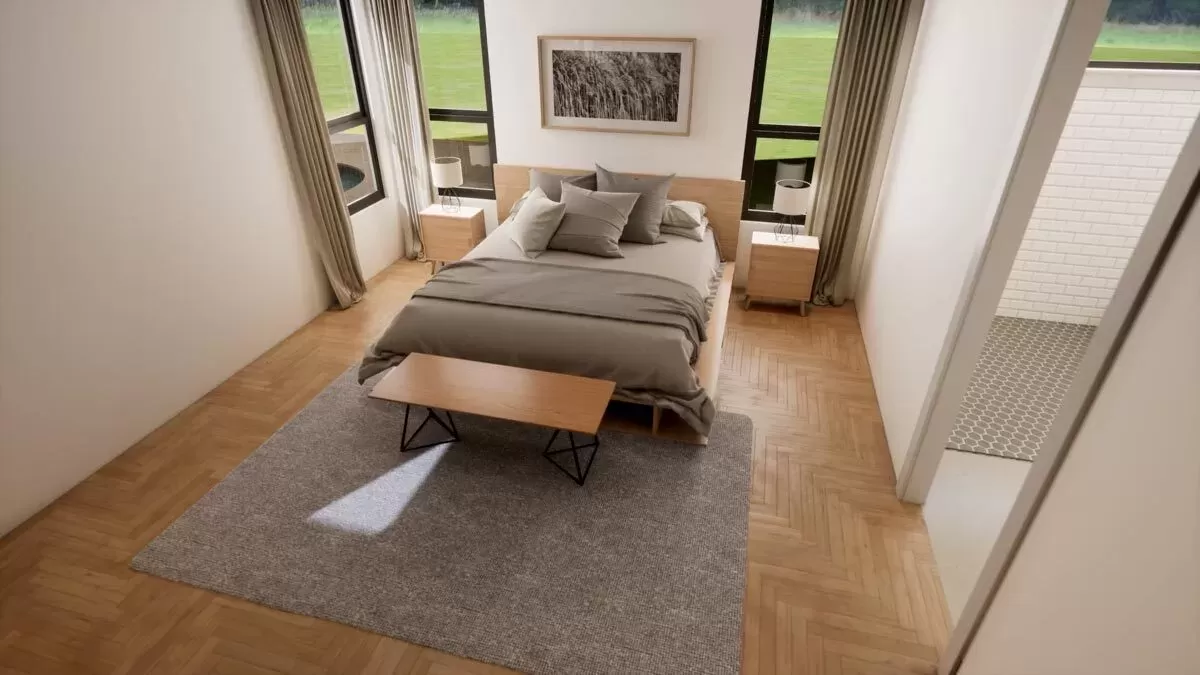
Speaking of the master suite, it’s like a little sanctuary with its own bathroom that includes a spa-like tub and a sizeable walk-in closet. And can we talk about the porch access? Imagine waking up and stepping out to greet the morning—a little slice of heaven.
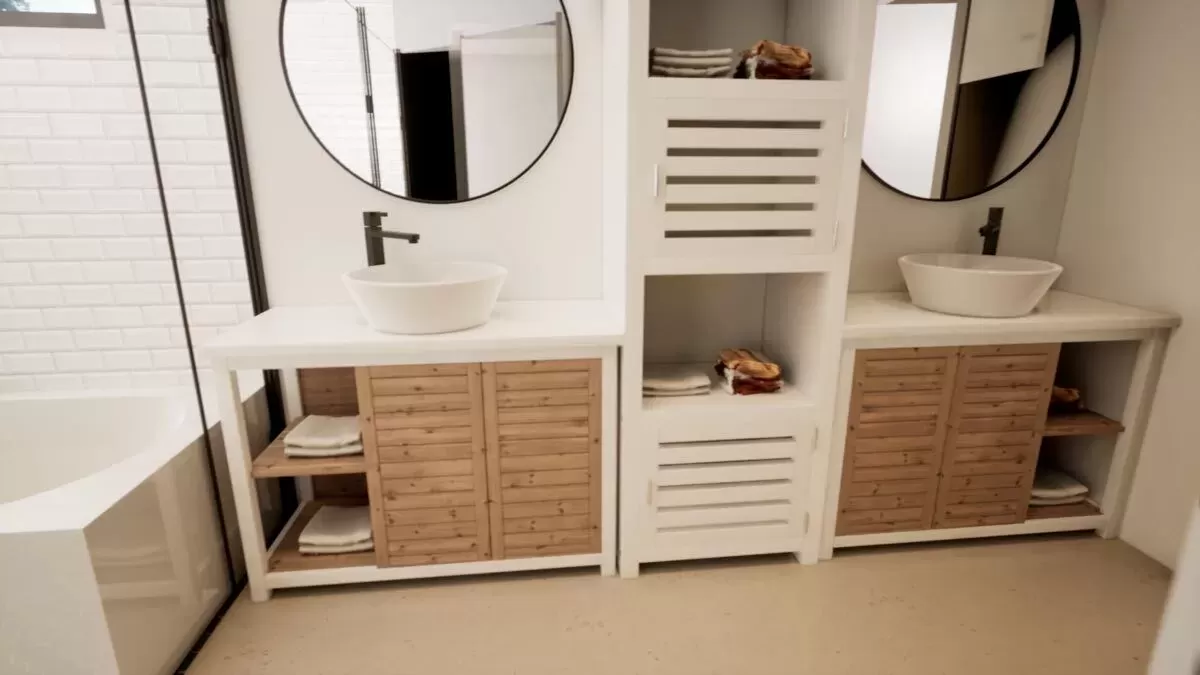
The additional bedrooms are on the other side of the house, each with their own closet and sharing a convenient Jack-and-Jill bathroom. This setup is perfect for kids or guests, don’t you think?
Flex Room
Now, here’s a neat feature: the flex room.
It’s labeled as ‘Bedroom 4’ on the plan, but its location near the foyer makes it perfect for an office, a playroom, or whatever else your heart desires. The adaptability of this space really makes the house plan versatile.
Outdoor Living
I must point out the outdoor living space here because it’s just expansive.
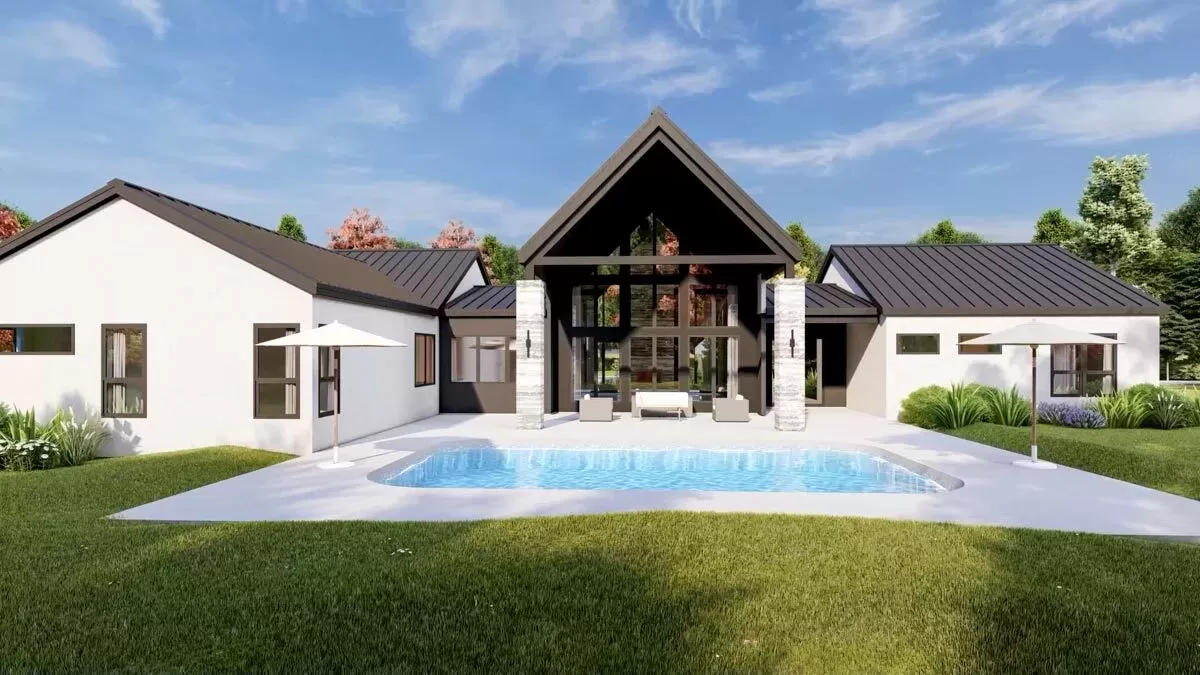
The rear porch runs almost the length of the house and, with an optional outdoor kitchen, would be perfect for those summer barbecues or quiet evenings sipping wine under the stars.
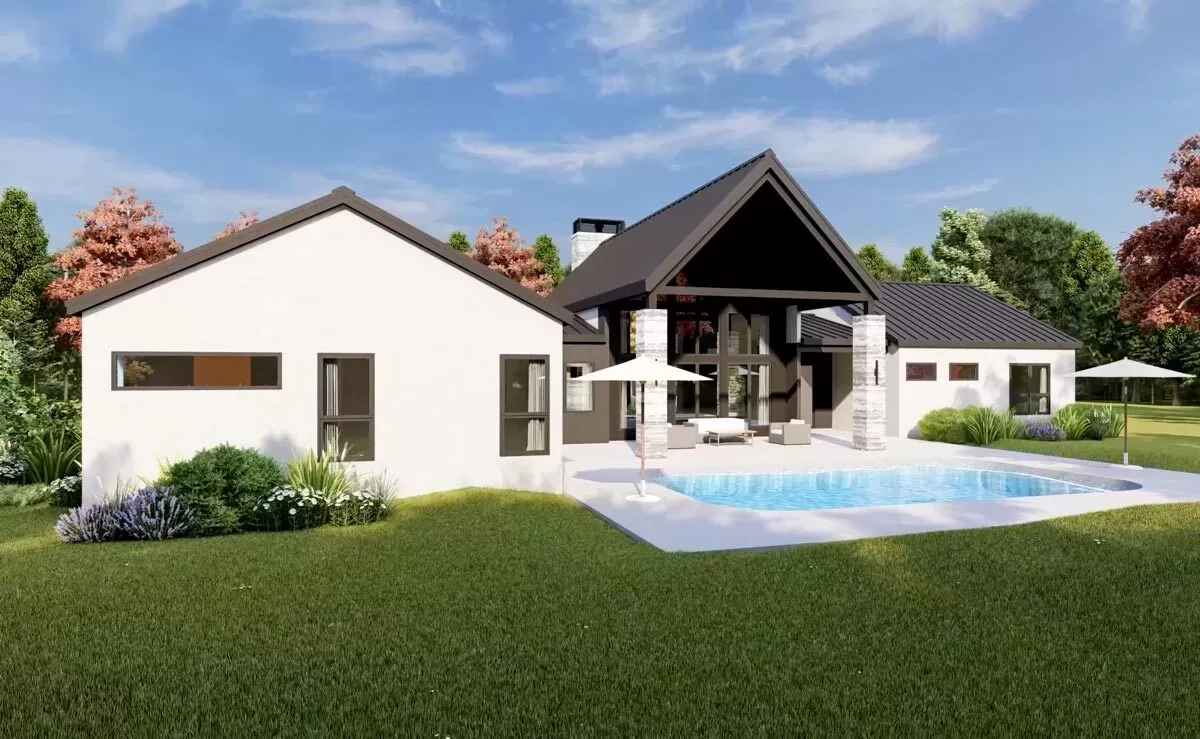
Garage

For the car enthusiast or someone who just needs a lot of storage, the plan comes with a three-car garage option. That additional space can be a workshop, a home gym, or simply somewhere to park that dream car you’ve been eyeing.
One thing I think could be a great addition would be a mudroom leading from the garage into the house. Don’t you hate it when you track dirt inside after a day of gardening or playing sports?
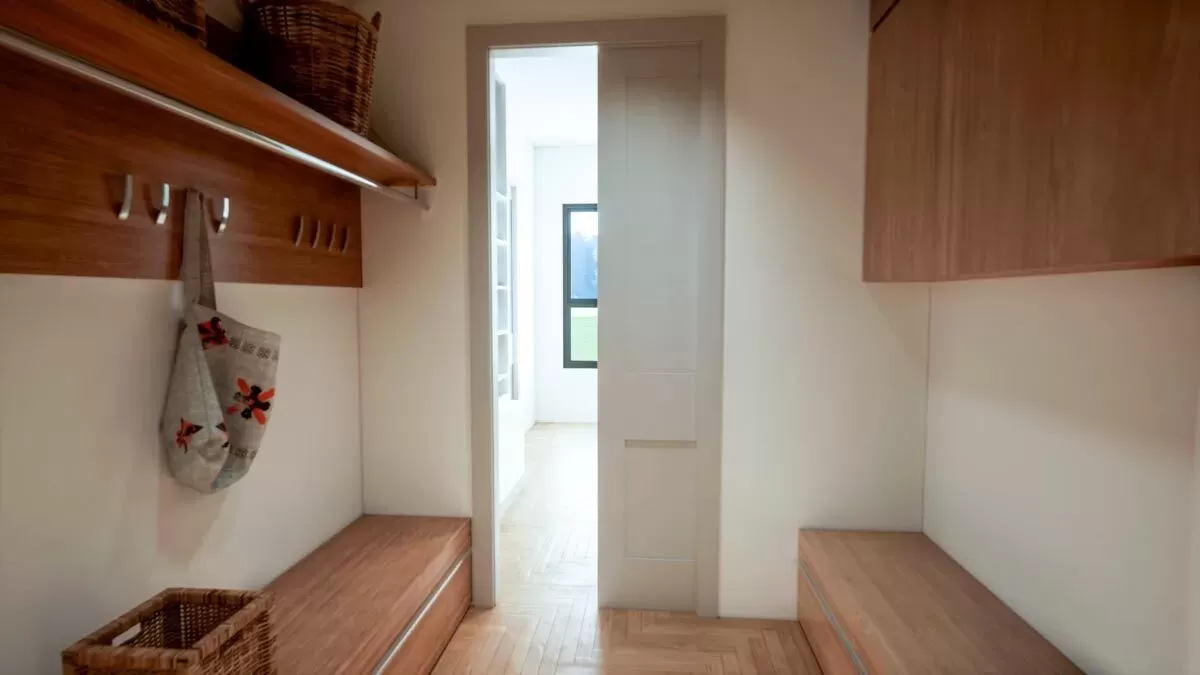
Laundry Room
Last but not the least, the laundry room. Tucked away near the master suite, it’s large enough for a washer, dryer, and a sink.
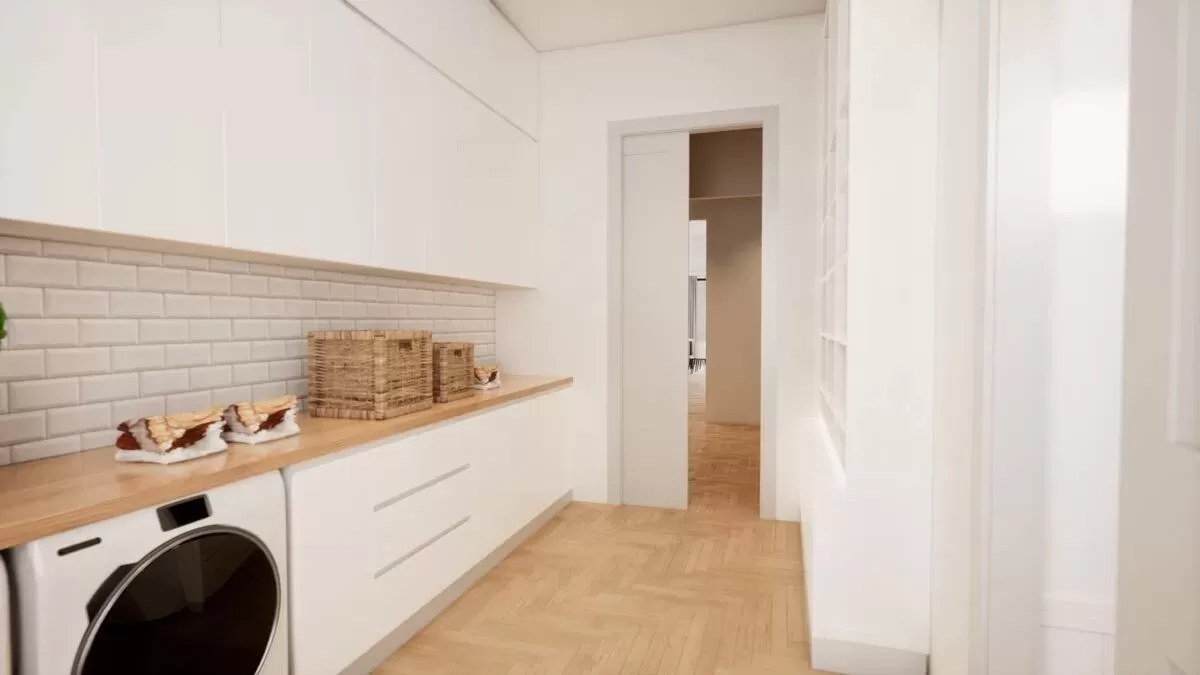
Plus, there’s counter space for folding clothes—no more hauling laundry around the house!
So, what do you think?
I find it’s a well-thought-out floor plan that balances grandeur and functionality. It caters to all kinds of activities and needs, making it suitable for a wide range of modern occupants. With a few personal touches and maybe that mudroom addition I mentioned, this could very well be your dream home.
Interest in a modified version of this plan? Click the link to below to get it and request modifications
