Rustic New American House Plan with Angled 3-Car Garage and a Home Office – 3566 Sq Ft (Floor Plan)
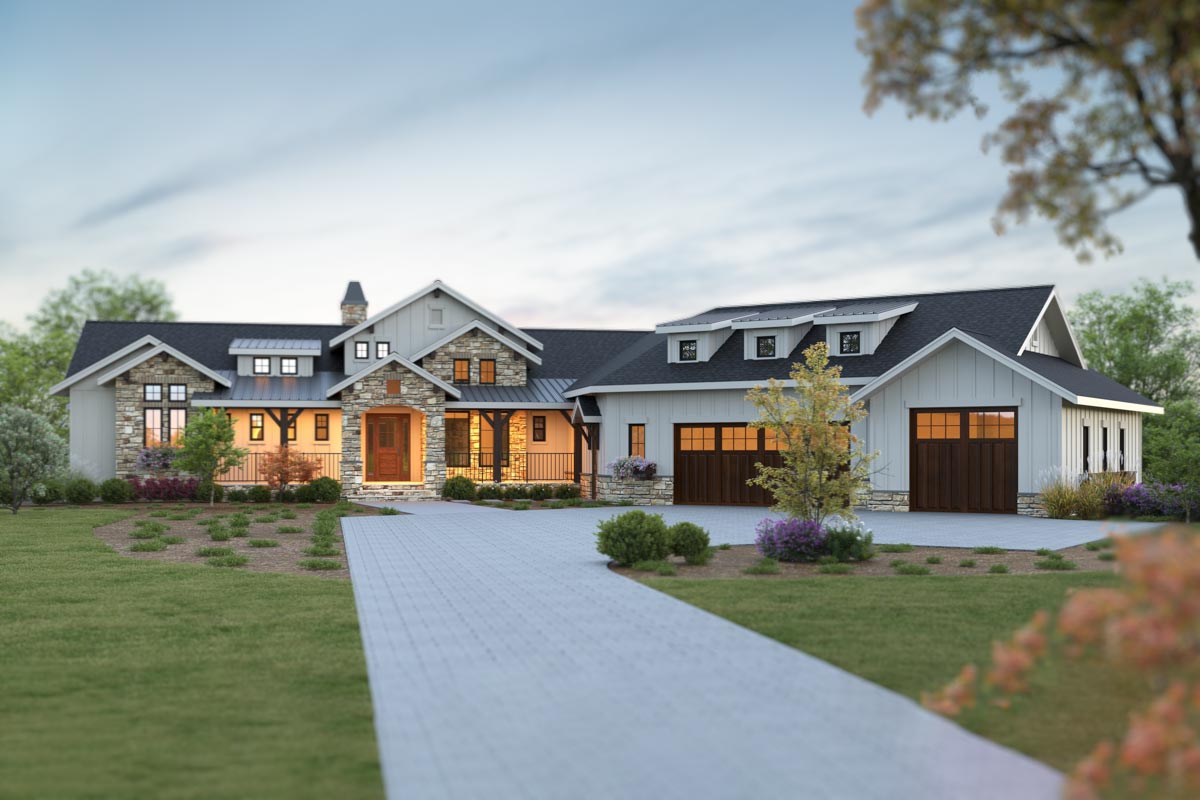
Welcome to the floor plans for this stunning new American house with an angled 3-car garage and a home office. This rustic beauty is truly a great home that I think you will fully appreciate!
Here are the details:
Specifications:
- 3,566 Heated S.F.
- 4 – 6 Beds
- 3.5 – 5.5 Baths
- 1 Stories
- 3 Cars
The Floor Plans:
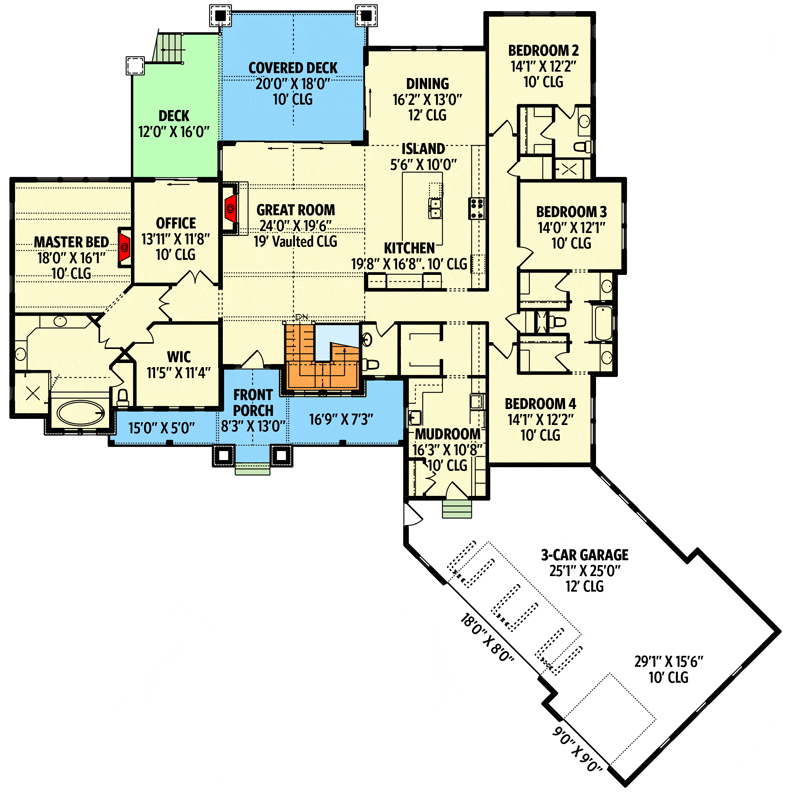
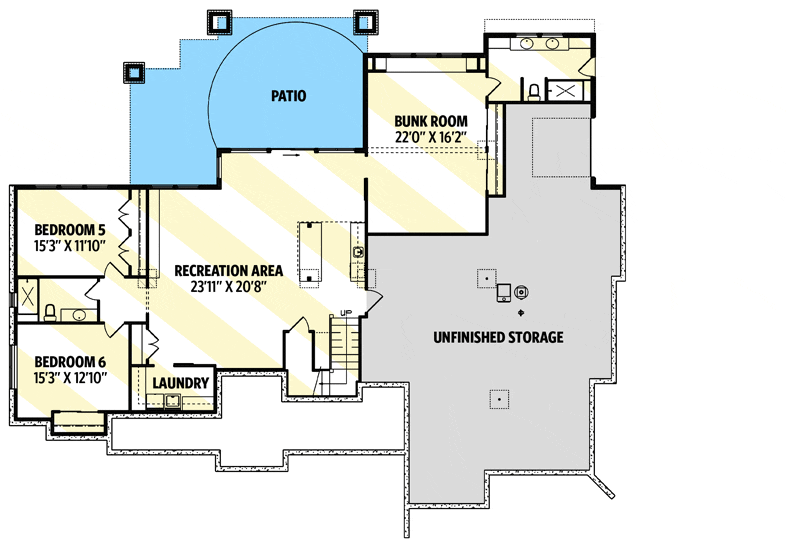
Front Porch
As you walk up, you’re greeted by a welcoming front porch, measuring 8’3″ by 13’0″.
It’s a lovely spot to rest with a morning coffee or a late afternoon daydream. With its size, you can add some comfy chairs and potted plants to set the perfect ambiance.
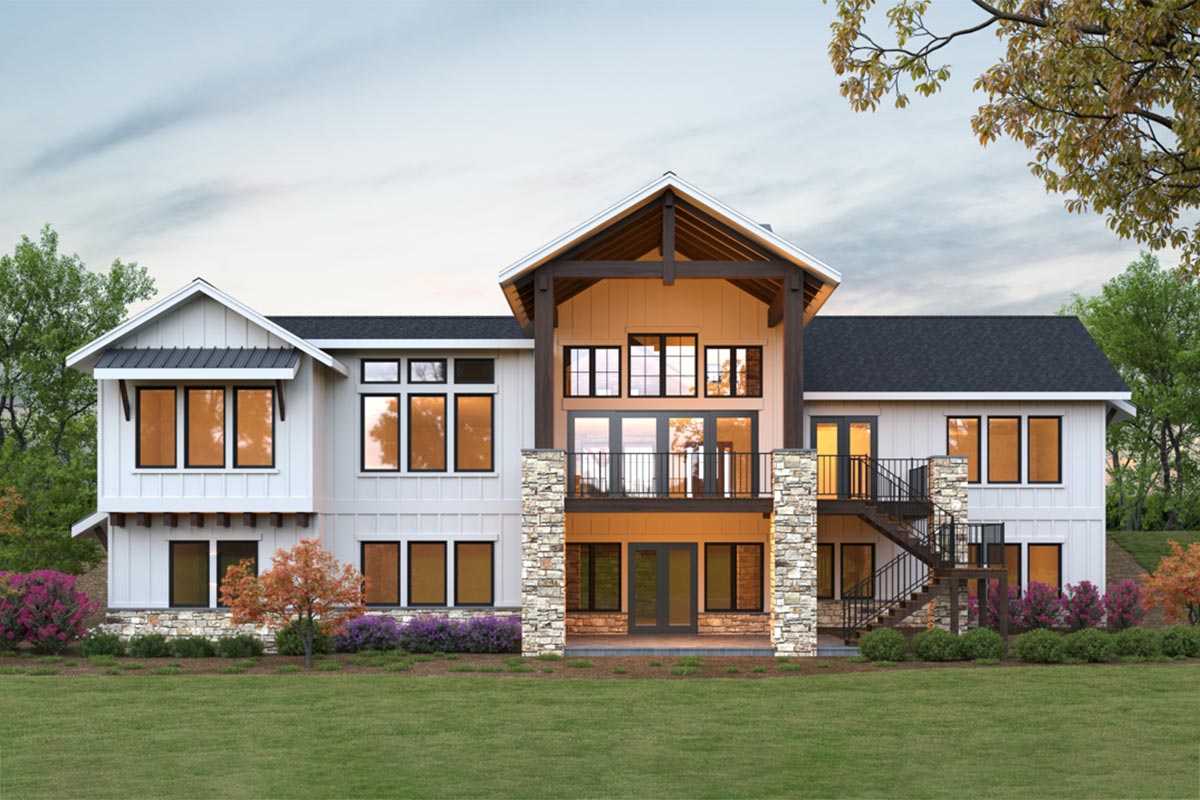
Great Room
Step inside to discover the heart of the home: the Great Room. It stretches out to a generous 24’0″ by 19’6″, with an awe-inspiring vaulted ceiling.
I can already imagine the rustic exposed beams here, drawing your eyes upward.
A fireplace invites you to settle in and relax, creating a sense of warmth that spills into the open-plan kitchen and dining spaces. It’s a perfect arena for both cozy family settings and grand entertaining.
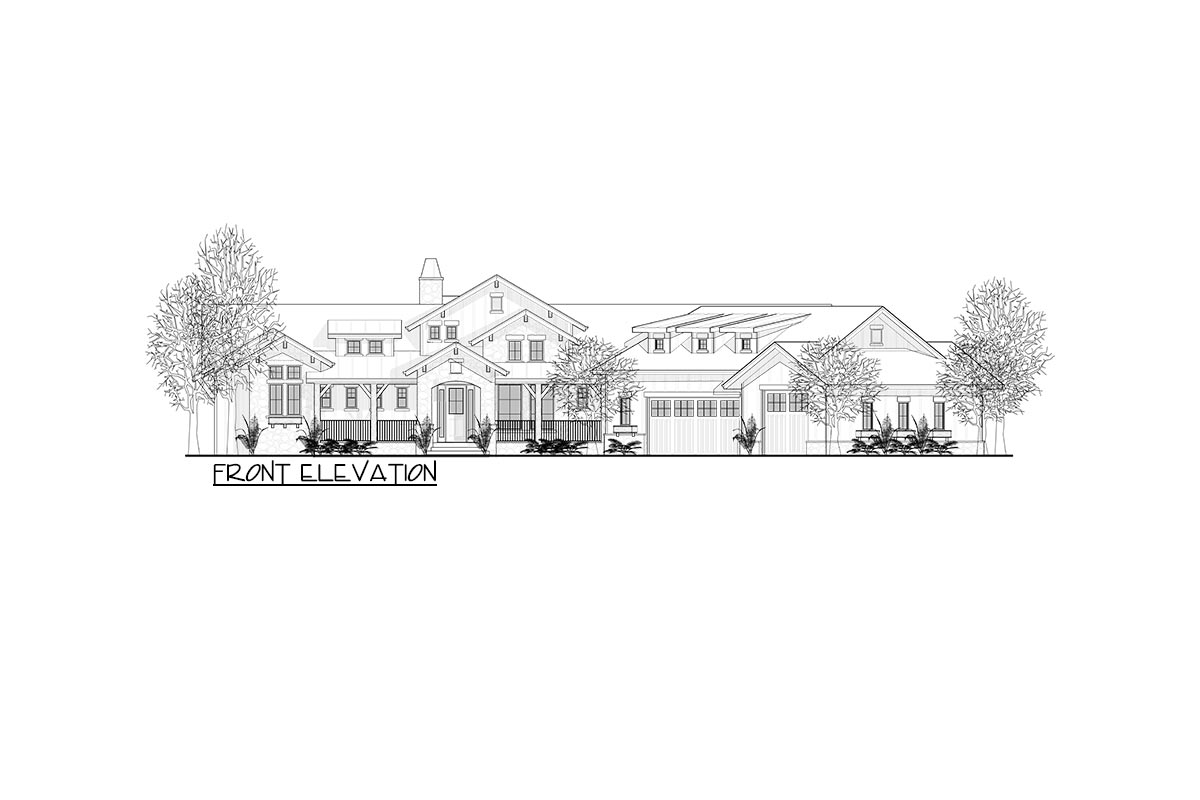
Kitchen and Dining
Now, moving towards the kitchen, the 5’6″ by 10′ island boldly anchors the area.
What I love here is the openness, designed to make cooking and chatting with guests a breeze. Next in line, the dining room spans 16’2″ by 13’0″, with doors leading out to the covered decks.
This link between indoor and outdoor spaces is a smart touch, making it ideal for inviting natural light in and expanding your dining experiences into the fresh air.
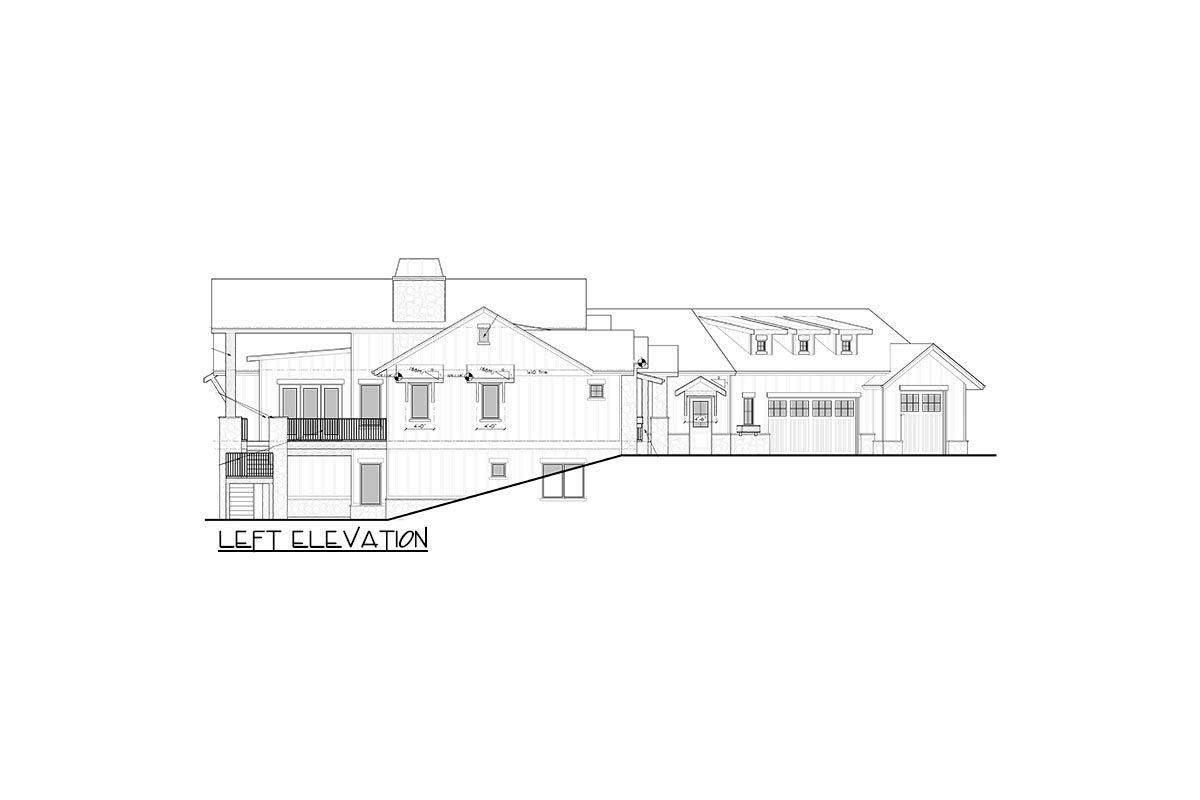
Office
A modern touch for our era, the home office sits quietly just outside the master bedroom, measuring 13’11” by 11’8″.
You’ll appreciate its thoughtful position, not too far from the action but removed enough to allow focus.
Plus, it opens onto the back deck, a feature that can energize those work-from-home days with inspiring views.
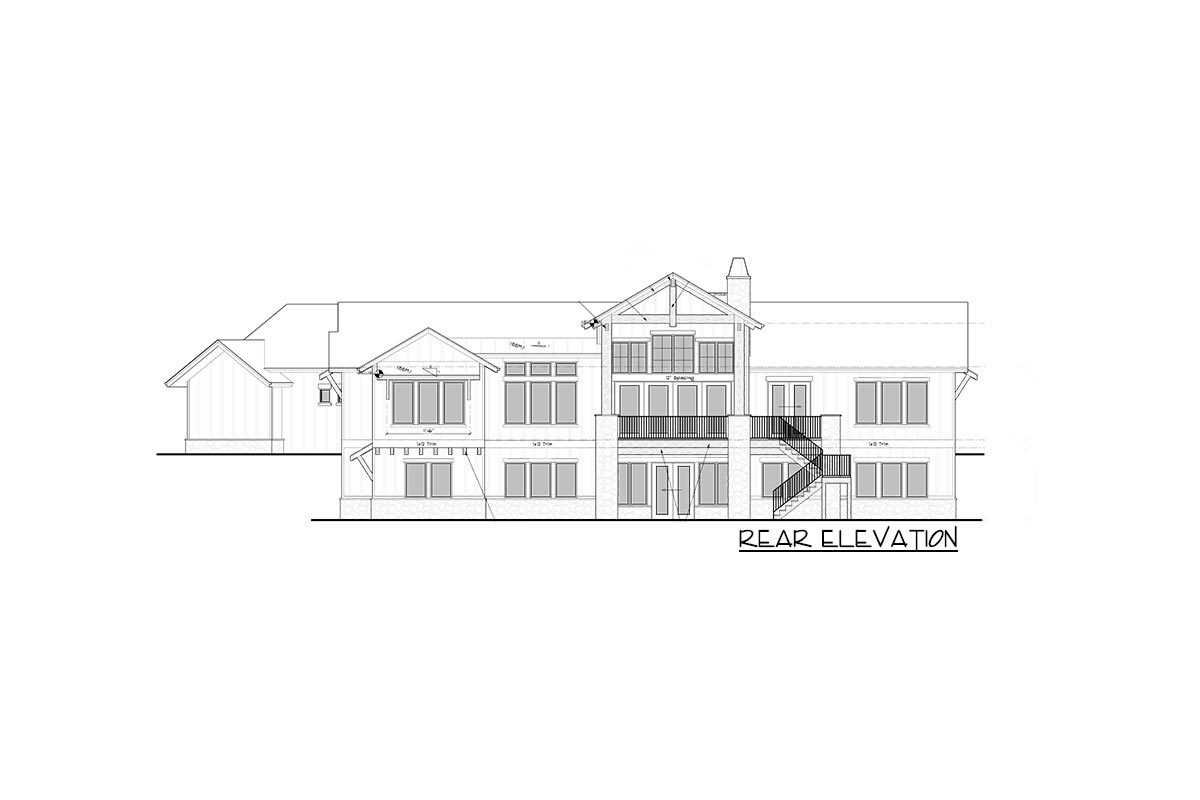
Master Bedroom
The master suite is sophisticated yet serene, with French doors welcoming you into its 18’0″ by 16’1″ sanctuary.
This bedroom provides more than just restful hours; with a grand walk-in closet, it offers incredible storage potential.
The ensuite bathroom features two vanities, a separate tub and shower, creating a luxurious retreat to unwind or prepare for the day.
Bedrooms 2, 3, and 4
On the layout’s opposite wing, bedrooms 2, 3, and 4 are neatly placed. Bedroom 2, measuring 14’1″ by 12’2″, has its own private bathroom, offering independence and ease.
Meanwhile, bedrooms 3 and 4 share a Jack and Jill bath, making this space excellent for siblings or guests, each having a personal haven with a touch of shared intimacy.
Mudroom
Alongside practicality, comes the Mudroom.
At 16’3″ by 10’8″, it’s punctuated with built-in benches and cubbies, seamlessly bridging the entry from the garage with the rest of the home. Perfect for a smooth transition into comfort, away from coats and shoes clutter.
Covered Deck
The covered deck extends 20’0″ by 18’0″, maximizing outdoor enjoyment. From family meals to peaceful evenings under the stars, this area is poised to enrich your connection to the environment around.
Lower Level
Let’s journey downstairs. Though an optional space, the lower level unfurls an impressive range of potential.
The Recreation Area stands at 23’1″ by 20’8″, transforming easily into a playroom, gym or secondary living space.
With bedrooms 5 and 6, sized at 15’3″ by 11’10” and 15’3″ by 12’10” respectively, plus an expansive Bunk Room, there’s lodging aplenty, beckoning more family or guests.
Unfinished Storage
Thoughtful as ever, the plan leaves over a thousand square feet of unfinished storage.
This area means more than mere function; it’s an invitation to shape it according to your dreams. Workshop, hobby haven, or storage galore—it’s your canvas.
Patio
Finally, the lower-level patio connects back outdoors, a harmonious link letting leisure flow freely between inside and out.
The flexibility of these spaces sings versatility, catering to diverse occupant needs or future alterations.
While it’s worth everything as is, consider pondering: Would an outdoor kitchen on the covered deck further elevate your hosting prowess? Could the mudroom’s utility benefit from a nearby pet wash?
Interest in a modified version of this plan? Click the link to below to get it and request modifications.
