
There’s something pretty special about a home that feels both classic and fresh the moment you arrive.
This one spreads out wide across the lot, anchored by a sweeping porch and the kind of curb appeal that hints at great things inside.
The layout unfolds across two spacious levels, blending farmhouse warmth with modern-day comfort. Ready for a tour?
Let’s walk through and check out every detail—inside and out.
Specifications:
- 3,745 Heated S.F.
- 2 Beds
- 4.5 Baths
- 2 Stories
- 2 Cars
The Floor Plans:

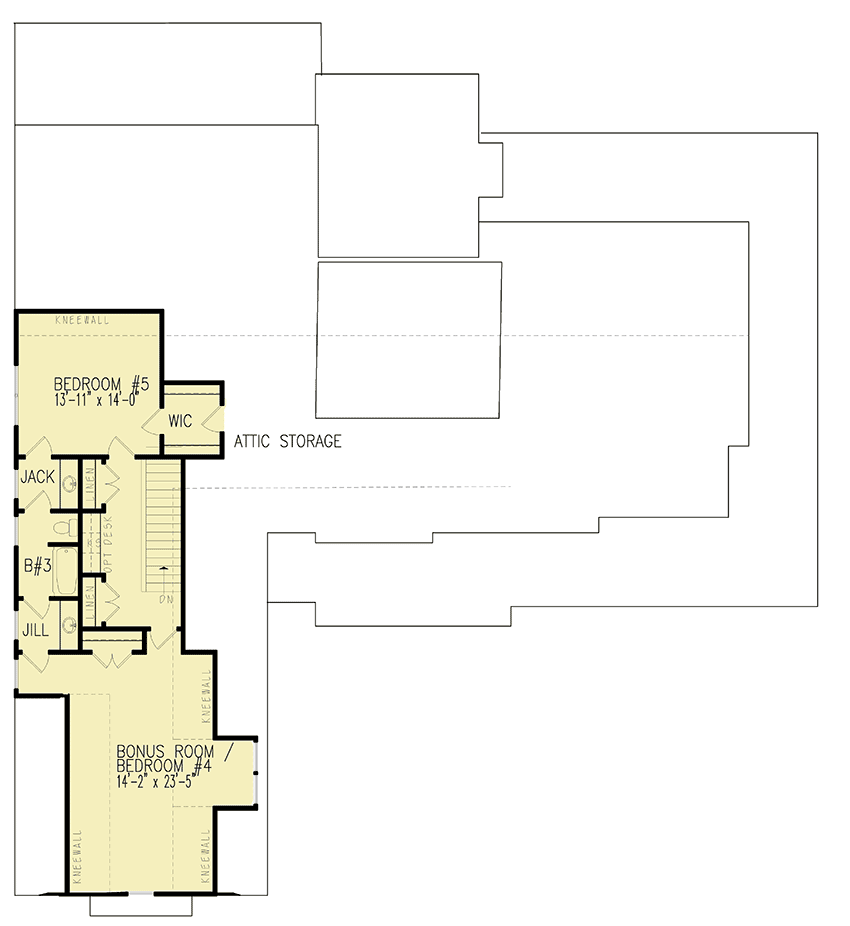

Wrap Around Porch
Before you even get inside, you’re greeted by a wraparound porch that almost hugs the house.
There’s plenty of space to set out rocking chairs, maybe a porch swing, and just watch the world go by.
I can imagine early mornings here, coffee in hand, or unwinding on a summer night.
The porch leads to the main entry and also connects smoothly with other outdoor living spaces, making the entire exterior feel interconnected and welcoming.
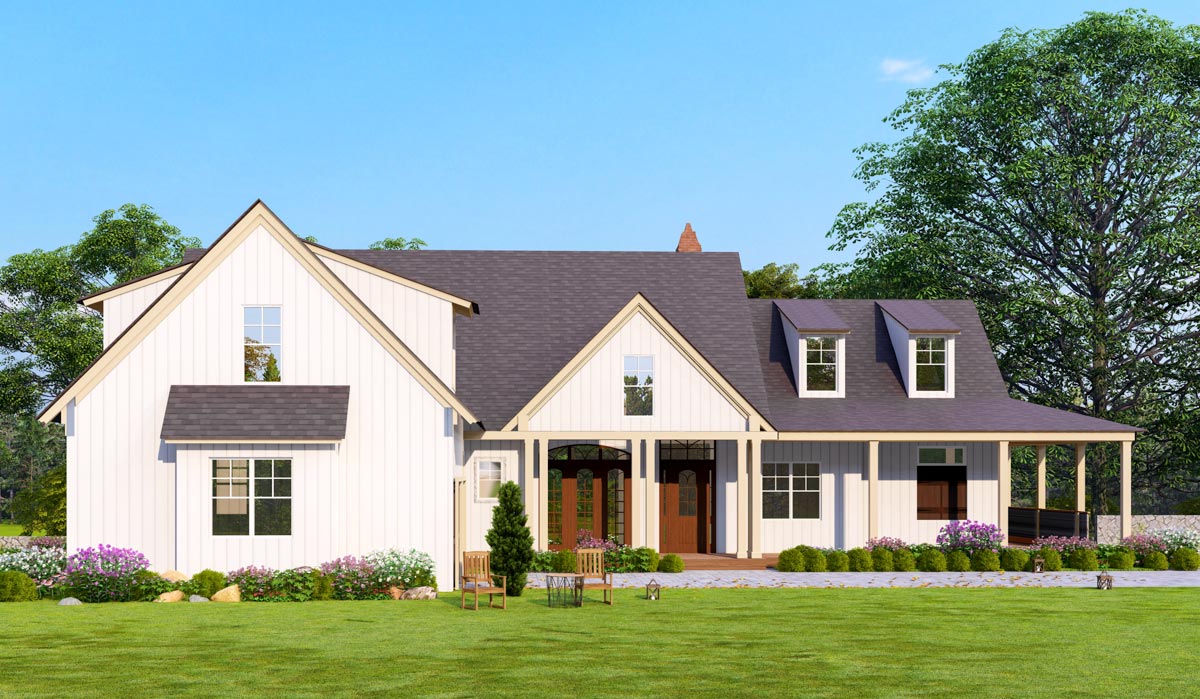
Foyer
Enter through the front doors and you’ll find yourself in a bright, open foyer. The ceiling vaults above, immediately giving a sense of airiness.
Directly ahead, your line of sight goes straight through to the lodge room and out to that view beyond.
Branching out from here, you have clear paths to the dining room, study, and the center of the home.
It’s the kind of entry that quietly impresses without trying too hard.

Dining Room
Just off to one side, the dining room sits ready for everything from big holiday meals to casual weeknight dinners.
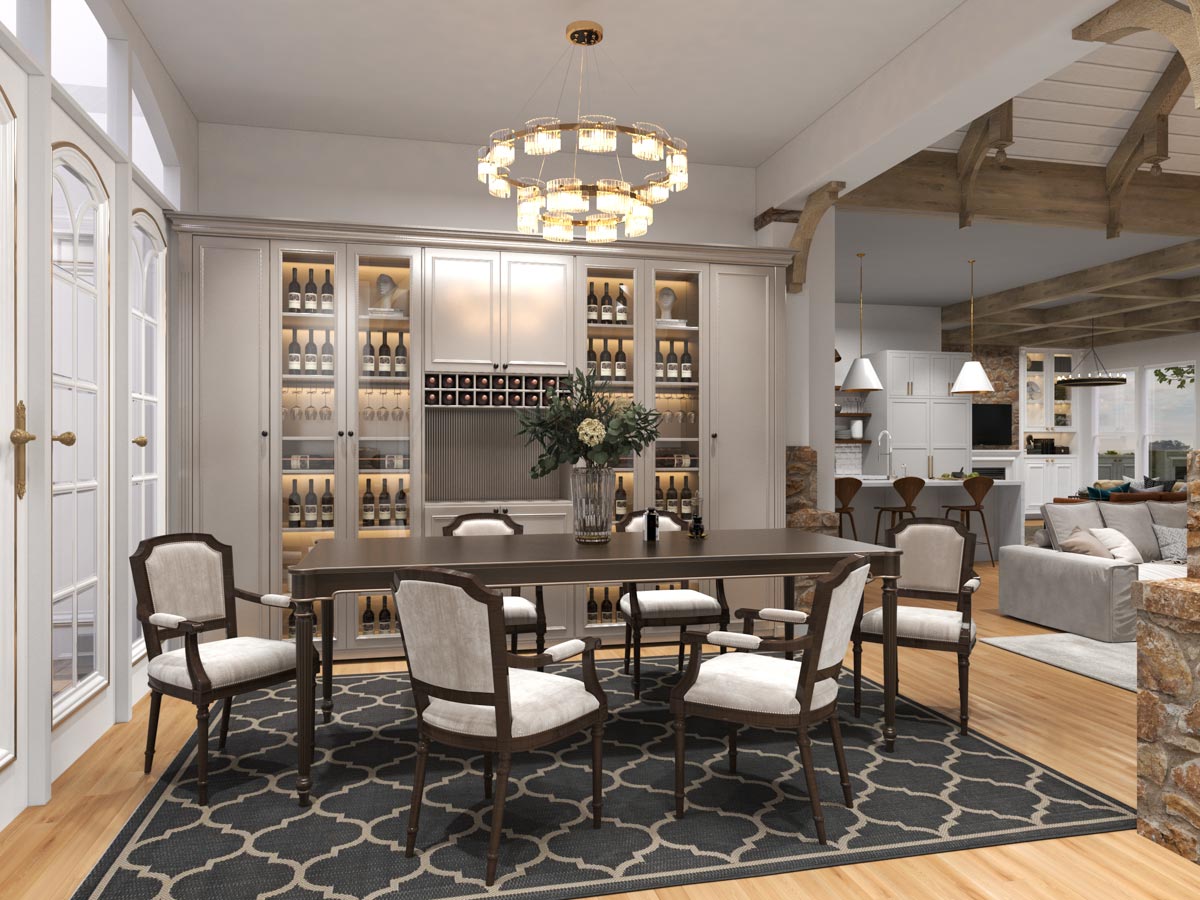
There’s enough space for a long table, with natural light streaming in through windows overlooking the front porch.
I really like how the dining area feels connected to the rest of the home, but still has its own sense of place—you can host a dinner party here without feeling cramped.
Study
Opposite the dining room, you’ll find a study—perfect for working from home, reading, or homework sessions.
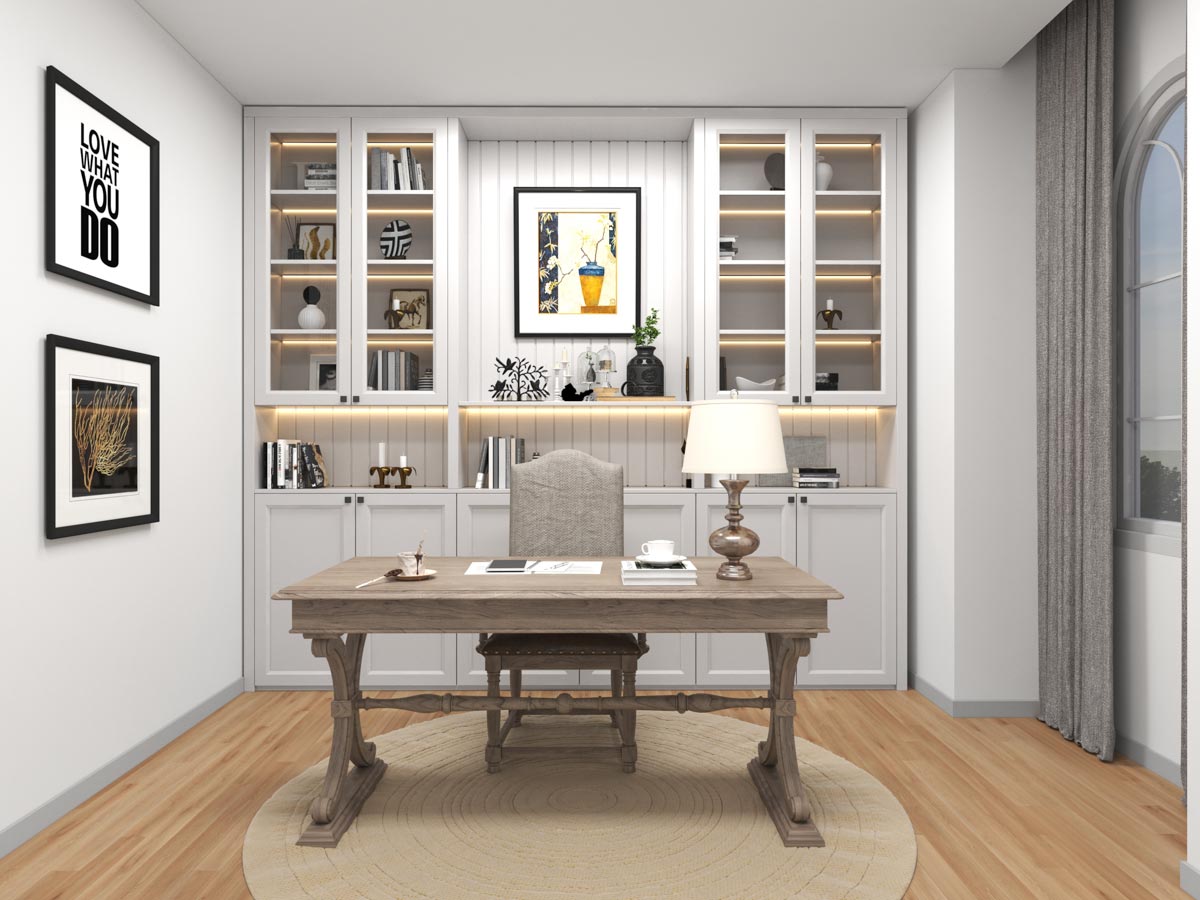
The built-in shelving and cabinetry make it easy to keep things tidy.
There’s enough room for a large desk and a couple of comfy chairs, plus the location gives you some privacy without being completely isolated.
If you need a quiet spot for Zoom meetings or just a place to get lost in a good book, this room delivers.
Lodge Room
Move deeper into the heart of the house and the lodge room opens up, with a vaulted ceiling and built-in shelving framing a fireplace.
The wall of windows brings in daylight and lets you catch a glimpse of the backyard or porch.
This room really feels like the social hub—just steps from the kitchen and with easy access to the screened porch.
Whether it’s movie night with the family or hosting friends for the big game, the space adapts easily.
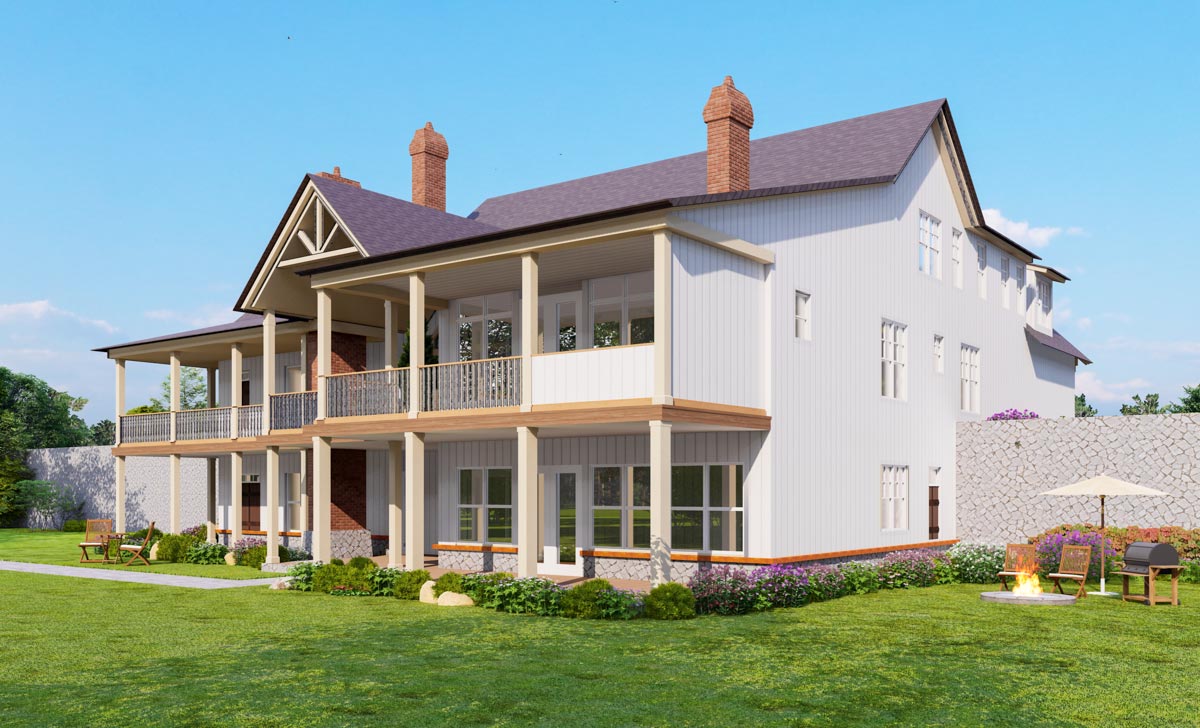
Kitchen
The kitchen here manages to be both functional and beautiful, anchored by a wide marble-topped island that faces out to the lodge room and windows beyond.
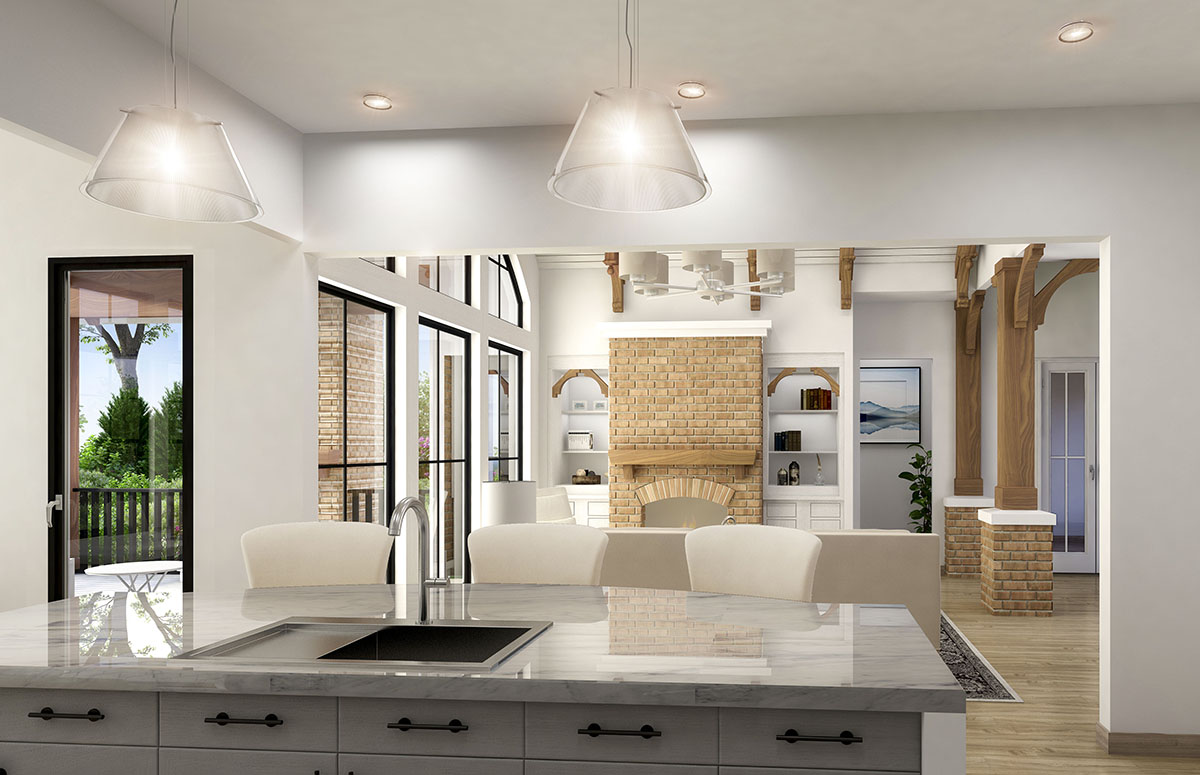
There’s plenty of workspace, a large pantry just off to the side, and thoughtful details like exposed brick or warm wood accents that add character.

The open flow means you can chat with guests or keep an eye on kids while prepping dinner, and the light from the glass doors floods the space.
I think this is a kitchen you’d actually want to spend time in—not just rush through meal prep.
Pantry
Right next to the kitchen, the walk-in pantry keeps all your staples organized and close at hand.
There’s more than enough shelving for bulk items, small appliances, and even extra serving pieces.
This setup means your main counters can stay clutter-free, and you’re always just a step away from anything you need while cooking.

Keeping Room
Adjacent to the kitchen, the keeping room offers a cozy, informal spot to hang out.
This is the kind of space you might use for reading the paper in the morning or spreading out a puzzle on a rainy day.
It gets great natural light and feels connected to both the kitchen and the covered porch, so it’s easy to drift from one activity to another.
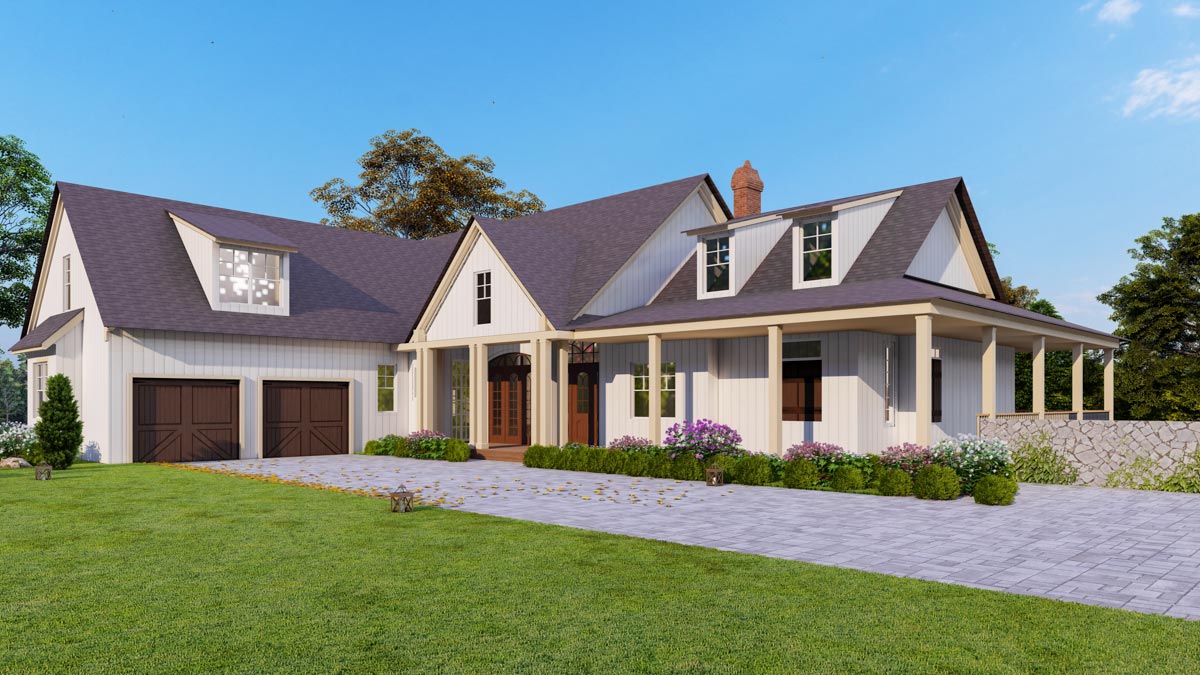
Breakfast Area
Located just off the keeping room, the breakfast area is perfect for casual meals. There’s enough space for a family-sized table but it still feels intimate. The proximity to the kitchen and covered porch means it’s simple to pop outside or gather everyone together at the start of the day.

Mudroom
Entering from the garage, you’ll find the mudroom fitted with a built-in bench and storage areas for shoes, coats, and backpacks.
I appreciate how this space acts as a buffer from the rest of the house—no tracking mud or gear into the main living areas.
It’s the sort of feature that makes life a little less stressful, especially with active kids or pets.

Laundry Room
Connected to the mudroom and just steps from the kitchen, the laundry room offers plenty of counter space for folding and cabinets for cleaning supplies.
There’s a window for natural light, making laundry day feel less like a chore. If you ask me, the location keeps everything practical and easy to access, but out of sight from guests.
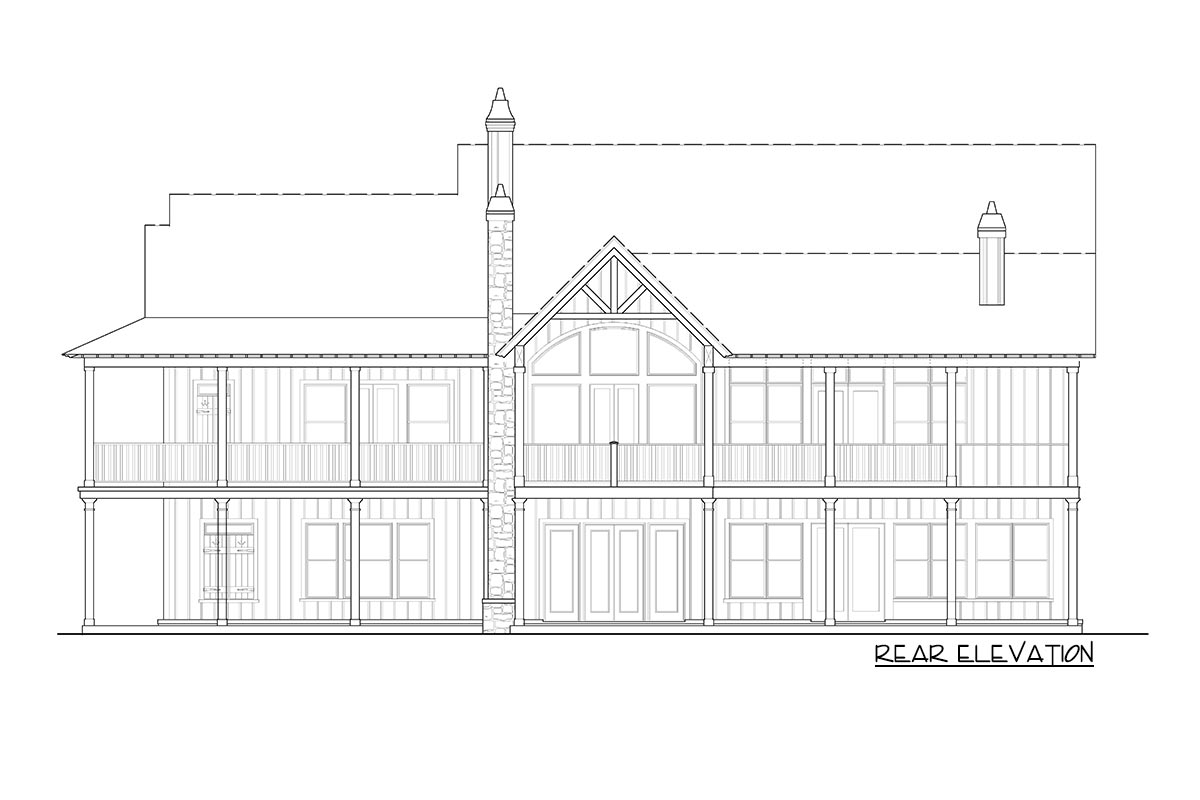
Garage
On the far side of the main level, you’ll find a spacious two-car garage with extra room for bikes, tools, or even a small workshop.
The direct connection to the mudroom means unloading groceries or sports gear is a breeze.

Bedroom #2
Situated in its own quiet corner, Bedroom #2 is generously sized and filled with light.
With a full bathroom right next door, it works well as a guest suite or for an older child wanting a bit more privacy.
The placement away from the main living areas helps keep things peaceful.

Bedroom #3
Next to Bedroom #2, you’ll find Bedroom #3, which includes its own walk-in closet. It’s close to the hall bathroom and offers a cozy retreat—ideal for a younger child, a second guest room, or even a creative space.
Having the bathroom nearby takes the stress out of busy mornings.

Bath #2 and Bath #3
These two full bathrooms serve the bedrooms on this side of the house. Bath #2 is easily accessible for Bedroom #2, while Bath #3 sits between Bedroom #3 and the mudroom.
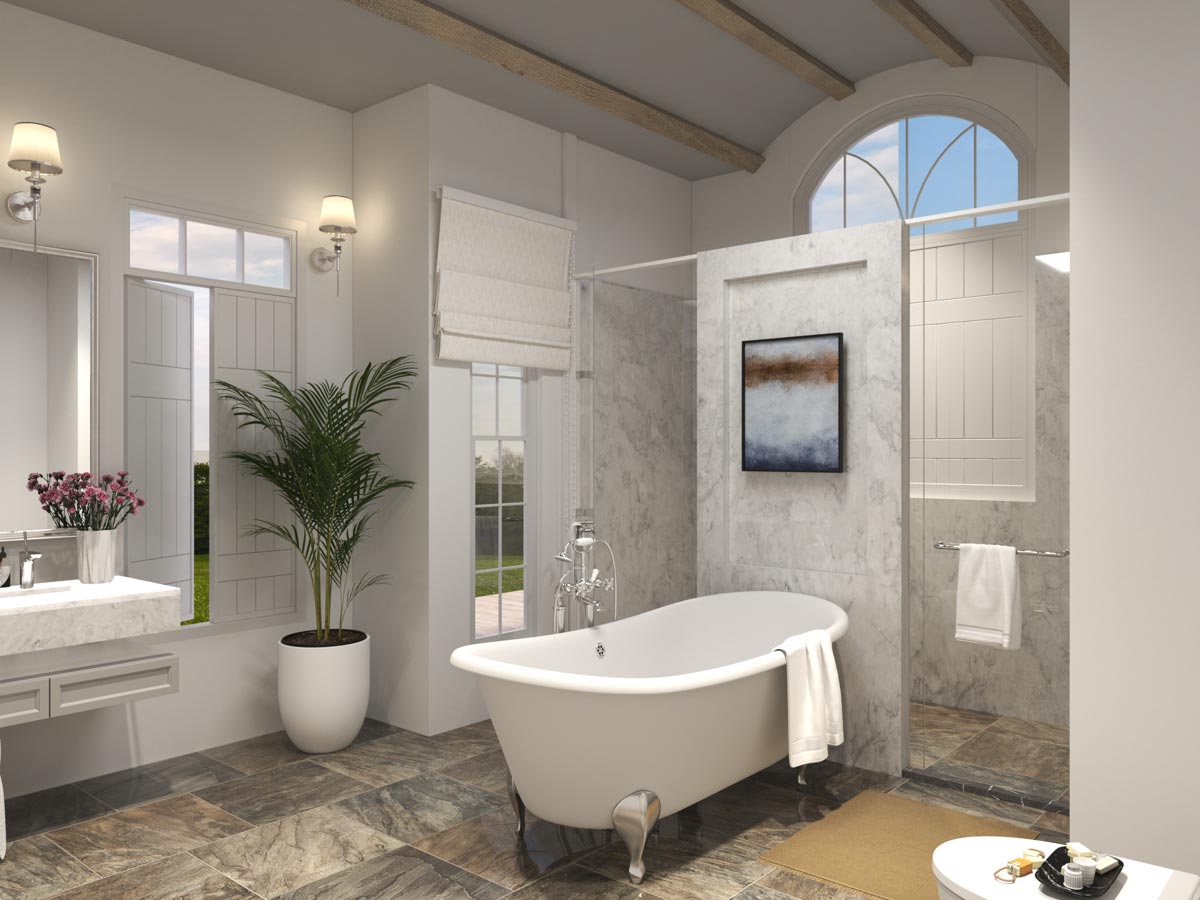
Both have practical layouts and enough space for daily routines.
Master Suite
Head to the opposite wing and you’ll find a master suite that feels like a real retreat.
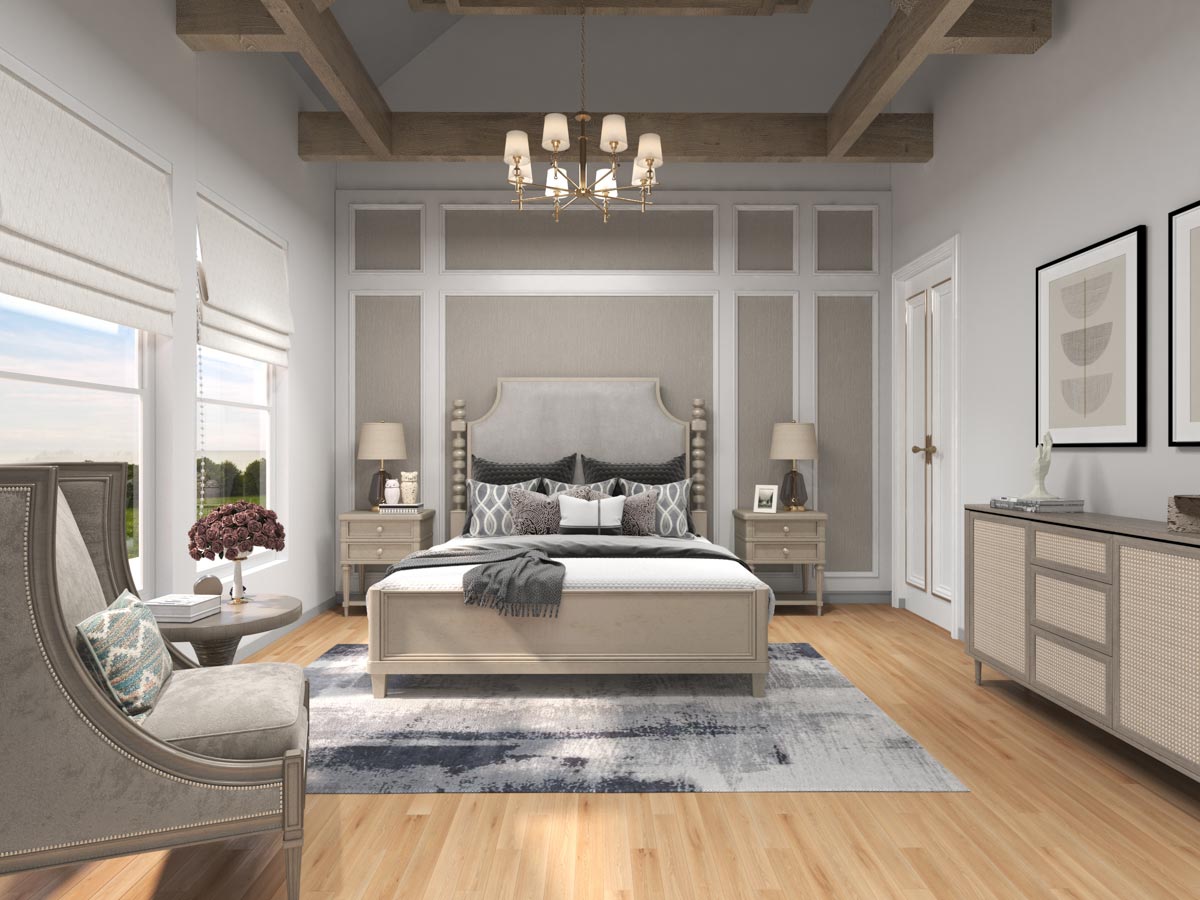
Vaulted ceilings, big windows, and plenty of floor space give you room to stretch out.
There’s space for a sitting area near the window, perfect for quiet mornings with a book.
The suite feels set apart from the rest of the house, which I think is great for privacy.
His and Her Closets
One of my favorite touches is the “his” and “her” closets, both with enough space for even the most impressive wardrobe.
Each has its own entrance, so you’re not bumping elbows getting ready. The “her” closet is especially roomy, with space for shoes, bags, and maybe even a vanity.

Master Bath
The master bath is equal parts spa and sanctuary. There’s a freestanding tub set beneath a window, a large glass-enclosed shower, and dual vanities with plenty of storage.
High ceilings and fresh finishes make it feel light and open. The connection to both closets means no awkward backtracking when you’re getting ready.

Screened Porch
Through the lodge room, you’ll find a screened porch that extends your living area outdoors.
The vaulted ceiling keeps things breezy, and the screens mean you can enjoy fresh air without bugs.
This feels like an ideal spot for evening dinners, reading in the shade, or even working on your laptop while still enjoying the weather.

Covered Porch
Beyond the keeping room and breakfast area is a covered porch, complete with space for outdoor dining and an outdoor kitchen.
If you love to grill or entertain, this area is a dream. It’s protected from the elements, so you can host barbecues whether it’s sunny or raining.

Outdoor Kitchen
The outdoor kitchen is situated in a corner of the covered porch, with room for a grill, sink, and prep space.
This makes it easy to cook and serve meals outside, plus cleanup is a breeze since everything is right there.
It’s a feature that brings everyone together for summer parties or quiet weekend breakfasts.

Upstairs Landing
Now let’s head upstairs. The staircase leads you to a landing that connects the upper bedrooms, bonus room, and a long stretch of attic storage.
This upper level adds a surprising amount of flexible space to the home.

Bedroom #4 / Bonus Room
At the far end, Bedroom #4 doubles as a bonus room. With its wide footprint and knee wall storage, it could easily work as a playroom, home theater, or guest suite.
The size means you have room to get creative—think yoga studio, home gym, or even a crafting workshop.

Bedroom #5
Bedroom #5 is privately set, with a walk-in closet and easy access to a shared bathroom.
It’s a comfortable space for guests, teens, or even a live-in relative. The dormer-style window and cozy atmosphere make it feel unique.

Jack and Jill Bath
Serving both bedrooms upstairs, the Jack and Jill bath features private vanities and a shared tub/shower space.
Having direct access from each bedroom streamlines busy mornings and keeps things harmonious.

Attic Storage
Finally, the attic storage runs along the upper hall, offering loads of room for off-season decorations, luggage, or anything else you need to stash.
I appreciate having this much storage so close to the living areas—it means you’re never short on space but don’t have to trek to a basement.
There you have it: a home that feels connected inside and out, with spaces for every part of daily life.
This is the kind of layout that adapts as your needs change, whether you’re hosting big gatherings or just enjoying a quiet evening on the porch.

Interested in a modified version of this plan? Click the link to below to get it from the architects and request modifications.
