Transitional 3-Bed Scandinavian-Style House Plan with Home Office and Open Layout (Floor Plan)
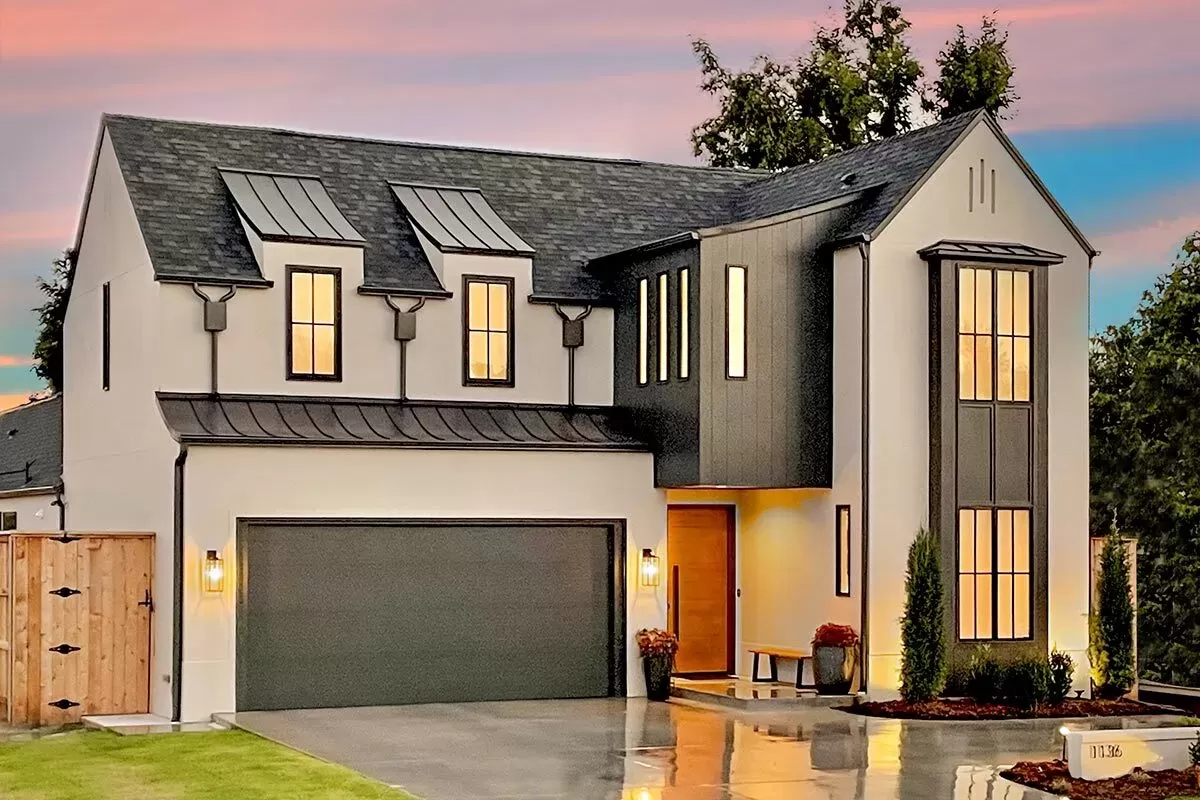
Specifications:
- 2,618 Heated S.F.
- 3 Beds
- 3.5 Baths
- 2 Stories
- 2 Cars
You might initially think this house plan feels a little compact, but on closer inspection, you’ll notice every square inch is meticulously designed to maximize function and comfort, making it surprisingly spacious and adaptable. Let’s dive in and explore how this house might just be the answer to your modern living needs.
The Floor Plans:
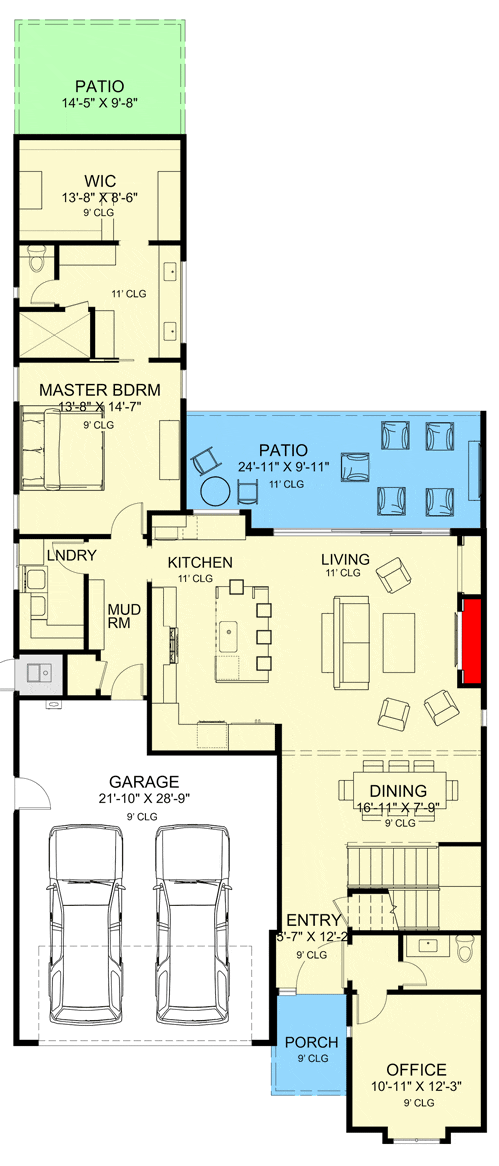
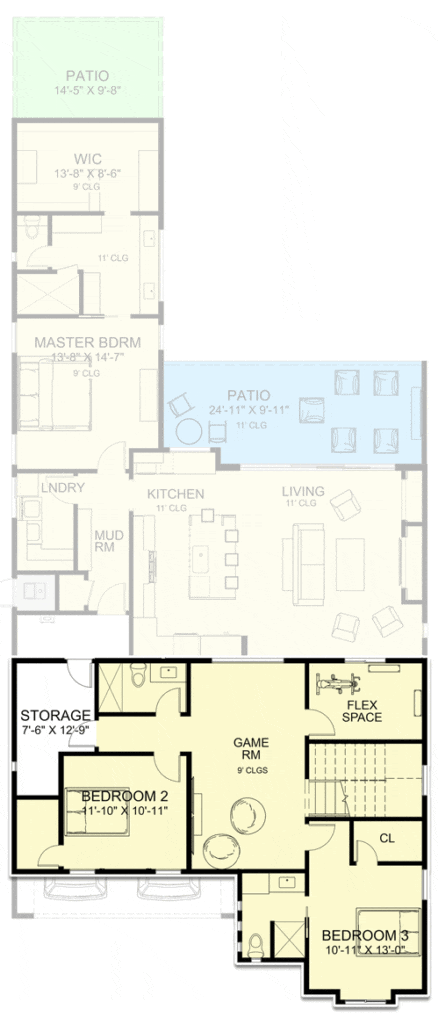
Entryway
As you step into this house, the entryway welcomes you with its simplicity and practicality. There’s sufficient space here to add a console table for your keys and mail, plus a stylish rug to make the space warm and inviting.
You could consider adding built-in shelves or hooks along one wall to hang coats and hats, optimizing this area’s functionality.
Living Room
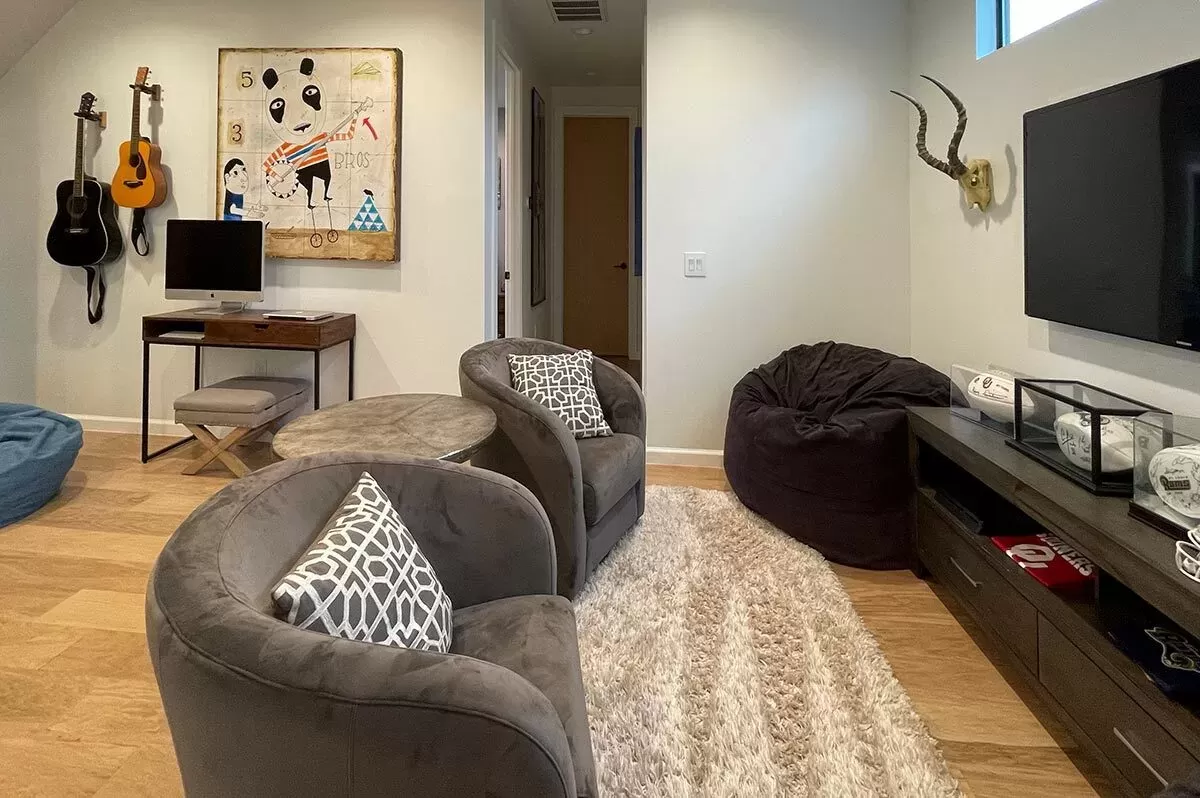
Moving into the living room, you’re greeted by a cozy, well-laid-out space perfect for relaxation and social gatherings. The windows on two walls allow natural light to flood the area, making it feel airy and bright. I personally see this space functioning beautifully with a sectional sofa and a couple of armchairs, ensuring plenty of seating for guests.
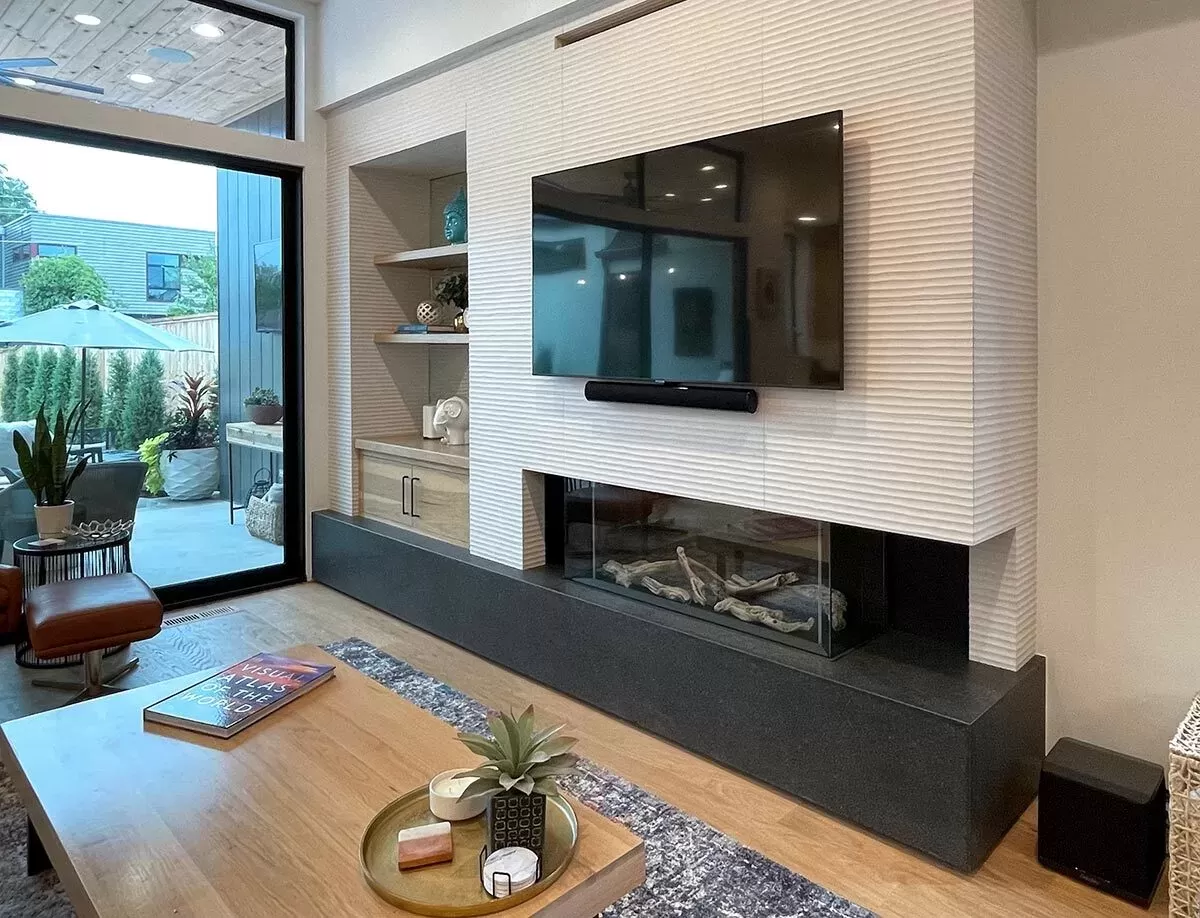
To add another layer of versatility, why not incorporate a sofa bed? This would be ideal for overnight guests, enhancing the room’s functionality.
Kitchen
Adjacent to the living room is a modern, user-friendly kitchen. It features ample counter space and modern appliances embedded into sleek cabinetry. What stands out is the kitchen island, which not only adds extra countertop for meal preparations but also doubles as a breakfast bar.

This kitchen setup is perfect for those who enjoy cooking and entertaining at the same time. A clever improvement might be installing energy-efficient appliances and sustainable materials for countertops, which would appeal to the environmentally conscious homeowner.
Dining Area
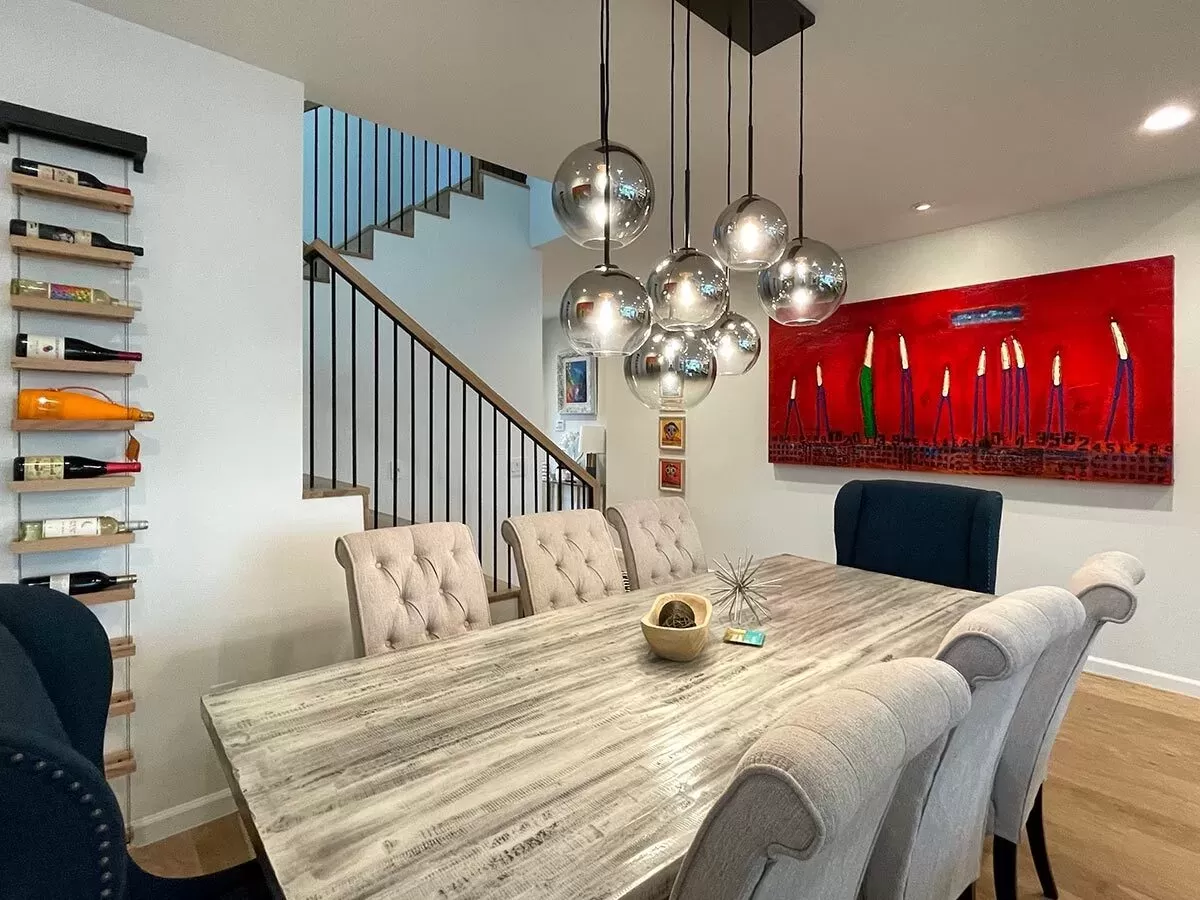
Right next to the kitchen, the dining area serves as a wonderful space for family meals and hosting dinners. The placement near the kitchen and living area supports an effortless flow of activities and conversation.
One thing you might ponder is the potential integration of a collapsible dining table or expandable options. These allow you to adjust the size according to need, a smart tactic for saving space when not entertaining.
Master Bedroom
The master bedroom promises a tranquil retreat with its generous size and minimal noise from the social areas of the house. An ensuite bathroom and a walk-in closet are the cherries on top, making this a self-contained haven. Considering comfort and elegance, I think a king-sized bed and a couple of tasteful artworks would elevate this space tremendously.
Adding a small seating area by the window would make a lovely reading nook, adding to the room’s appeal and utility.
Additional Bedrooms

This house features additional bedrooms that can easily adapt to your needs—be it for family, guests, or even a home office. Each room includes adequate closet space and natural light.
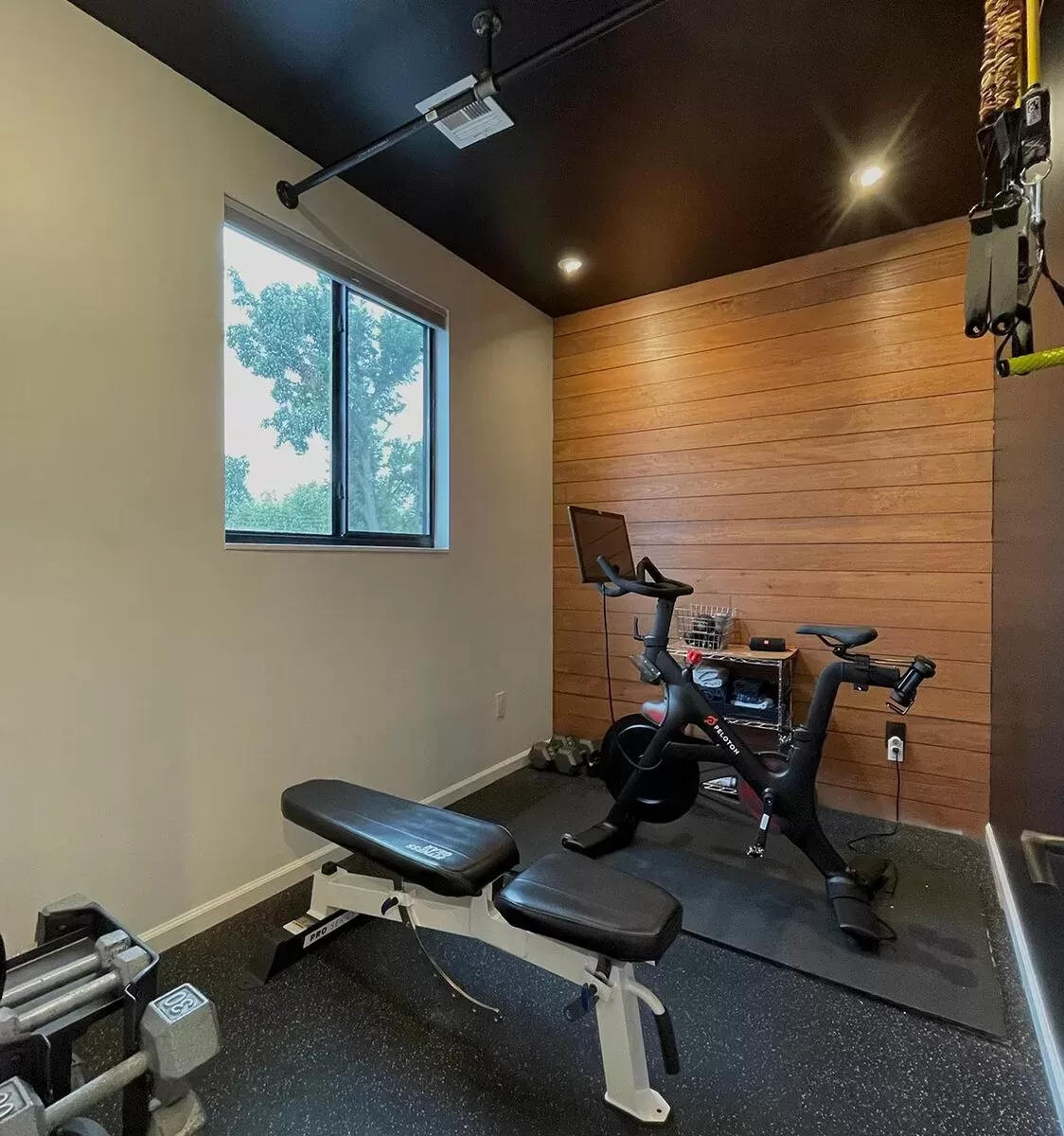
You might think about customizing each room with unique themes or functional furniture, like a Murphy bed or a desk, which blends comfort with productivity.
Bathrooms
The bathrooms are compact yet well-appointed with modern fixtures and finishes. They are designed to cater efficiently to busy mornings and relaxing evenings. One enhancement might be the inclusion of high-efficiency plumbing fixtures that reduce water usage, appealing to both your wallet and the planet.
Outdoor Living Area
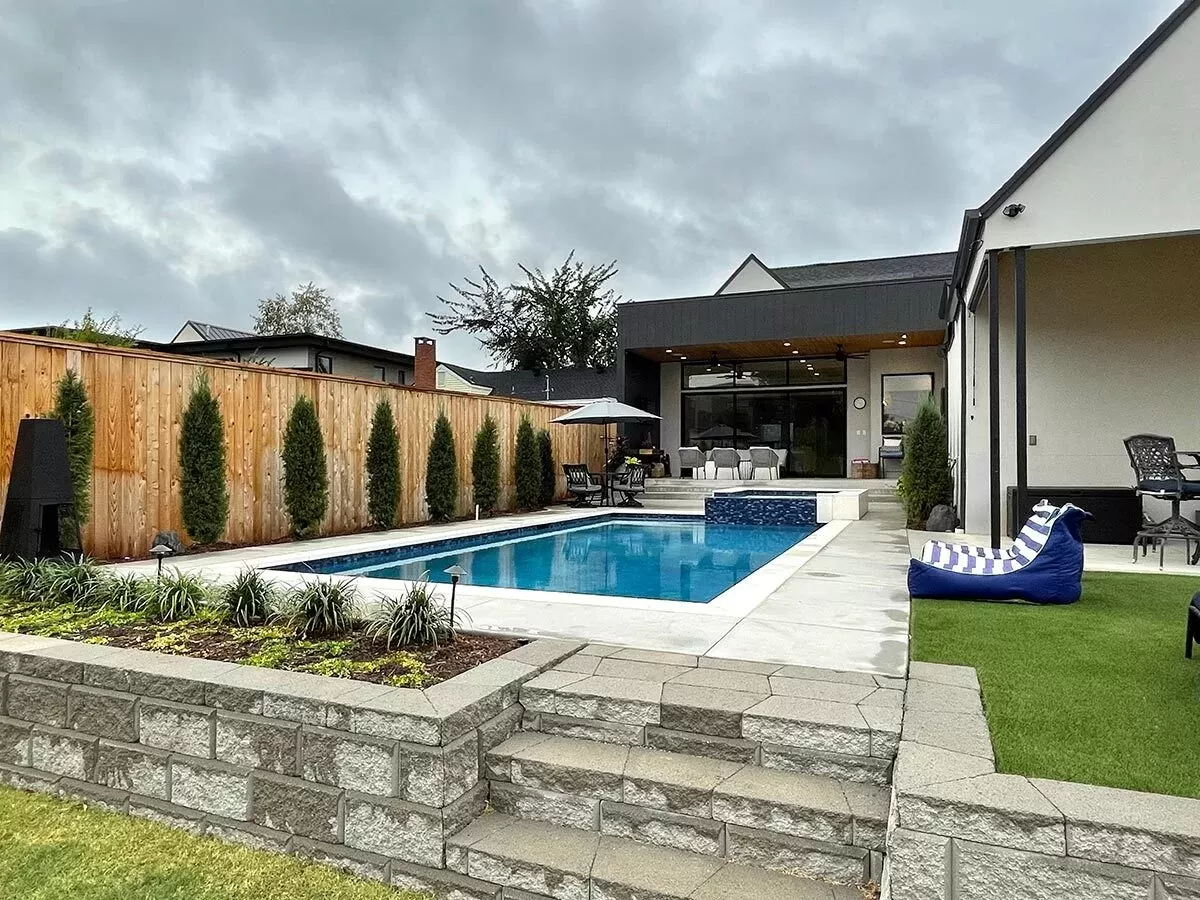
Lastly, the outdoor living area is a feature you’ll definitely appreciate. It extends the living space from indoors to outdoors, perfect for those serene mornings or lively evening get-togethers. It’s designed to be easily accessible from the house, inviting you to utilize this space often. Consider stylish, weather-resistant furniture and perhaps an outdoor kitchen area, which would make hosting events a delight.
Interest in a modified version of this plan? Click the link to below to get it and request modifications
