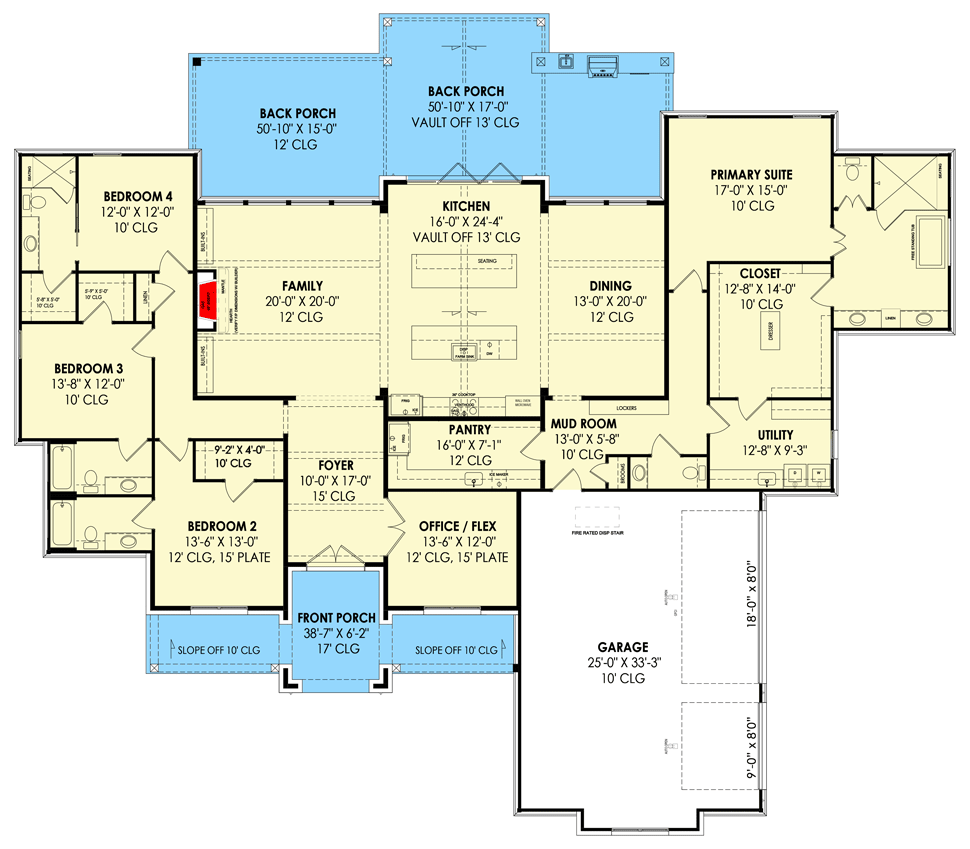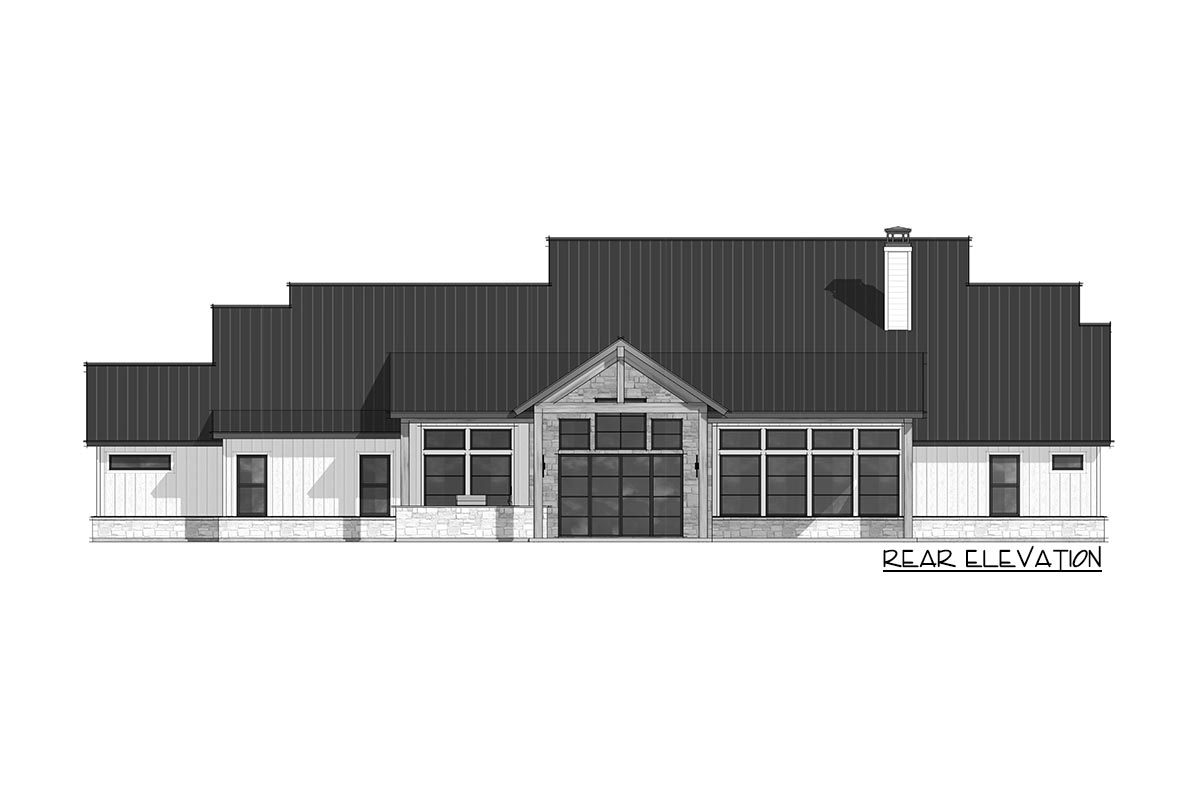Transitional 3600 Square Foot One-Level House Plan with Split-Bed Layout (Floor Plan)

There’s something magnetic about a home that welcomes you with clean lines, farmhouse warmth, and modern details all at once.
This 4-bedroom, 3,615-square-foot layout blends European country comfort with a fresh, inviting New American vibe.
The wide front porch and striking exterior set a relaxed tone before you even walk through the door.
If you’re searching for a place that balances openness with peaceful retreats, and offers useful spaces for every part of your day, you’ll want a closer look at how each room connects and unfolds.
Specifications:
- 3,615 Heated S.F.
- 4 Beds
- 4.5 Baths
- 1 Stories
- 3 Cars
The Floor Plans:

Front Porch
As you approach the home, a broad walkway leads you to a porch that feels like it belongs in a magazine.
It’s hard not to pause here for a moment, taking in the white board-and-batten siding, the texture of stone, and those welcoming natural wood columns.
Even before entering, you get the sense this is a space ready for quiet mornings with coffee or evenings spent waving to neighbors.
The covered front porch stretches wide, offering plenty of room for a swing or a couple of deep chairs.
Details like the sloping roof and black-framed windows hint at the mix of tradition and modern inspiration you’ll see throughout the house.

Foyer
As you enter, the foyer welcomes you with natural light thanks to generous windows on either side.
The 15-foot ceiling creates a sense of volume, but it’s the view ahead that really draws you in.
There’s a clear sightline right through to the main living areas, giving you a real sense of the home’s openness.
To one side, a simple hallway leads you toward the bedrooms, while opposite, glass doors invite you into a private office or flex room.
This entryway blends a grand feel with a practical, welcoming vibe.

Office / Flex
Positioned just off the foyer, this 13’6″ by 12′ office or flex space easily adapts to your needs.
If you work from home, the size and privacy make it easy to focus. Maybe you’d rather use it as a music or homework room, or even a second sitting area.
The tall ceiling keeps it airy, and its location at the front lets you keep an eye on the comings and goings outside without sacrificing privacy.
I think leaving this room flexible is a great idea, since families’ routines can change over time.

Bedroom 2
Across from the office, Bedroom 2 sits quietly at the front of the house. This room is just the right size for a guest space or a teenager’s retreat.
Large windows bring in light, and the 10-foot ceiling adds a sense of space. It’s situated beside a full bathroom, so guests have privacy, or it could easily serve as a peaceful home library.
I’ve noticed the designer places bedrooms away from the busiest parts of the house, which is always a plus for restful nights.

Bathroom (Hallway Bath)
Right outside Bedroom 2, a full bathroom serves both this space and any visitors. It’s positioned conveniently off the main hall, making it easy for guests to find but still private enough for daily use.
The layout uses the available space well, and families will appreciate not having to cross the main living area to access a bathroom.

Bedrooms 3 and 4
Head down the hallway to the left, and you’ll find Bedrooms 3 and 4. Each of these rooms sits at the rear corner of the house, away from the more active zones.
With ample closet space and large windows, these rooms are ready to grow with kids or shift into hobby spaces.
They share another full bathroom located just off the hall. Having two bedrooms together like this works well for families with younger children, or for those who need a guest suite and a home gym.

Bathroom (Bedrooms 3 & 4)
The shared bathroom here is well planned, with easy access from both bedrooms and the hallway.
It’s practical for busy mornings, with enough space for multiple people to get ready at once.
The location near the back of the house also makes it convenient for anyone coming in from the backyard or patio.

Family Room
When you reach the center of the home, you’ll see how the space opens up dramatically into the family room.
This is a true gathering spot, with a 12-foot ceiling and windows stretching across the back wall, pulling in sunlight and framing backyard views.
The fireplace anchors the room, creating a cozy spot for evenings in. The open connection to the kitchen and dining areas means no one feels isolated during get-togethers.
The layout encourages movement, so you can host a big holiday or just relax on a Sunday afternoon.
I love how the family room acts as the hub, linking the quieter bedroom wings with the active, social parts of the house.

Kitchen
Flowing directly from the family room, the kitchen is both spacious and loaded with features for those who love to cook or entertain.
The oversized island is a natural gathering point, perfect for casual breakfasts or helping with homework while dinner simmers nearby.
There’s room for seating along one side, so family and friends can hang out without crowding the cook.
The kitchen stretches across much of the back of the house, taking full advantage of backyard views.
Vaulted ceilings add drama, and the layout keeps everything within easy reach. Storage is a big plus here, making daily routines smooth and uncluttered.

Pantry
Just off the kitchen, the walk-in pantry is a game changer for anyone who values organization.
Shelves reach high, offering ample space for everything from big-box groceries to your favorite kitchen gadgets.
I prefer pantries like this, set apart but not too far from the main prep area, so you can grab what you need in seconds.
It’s the kind of detail that keeps kitchens tidy and stress-free.

Dining
Opposite the family room, the dining area is both formal and flexible. The space is sized to fit a large table, so you can host everything from holiday feasts to weeknight dinners without feeling cramped.
Generous windows add brightness and a sense of occasion, while the proximity to the kitchen means serving is effortless.
I’ve found that having the dining space just steps away from both the kitchen and family room encourages lingering after meals and keeps conversations flowing.

Mud Room
As you make your way toward the garage, you’ll find one feature that truly makes a difference: the mud room.
It’s the unsung hero for busy households, offering a drop zone for bags, shoes, and coats.
Lockers line one wall, perfect for organizing backpacks or seasonal gear. The mud room connects the garage, utility room, kitchen, and pantry, keeping clutter out of main sight and smoothing out daily routines.

Utility
Past the mud room, the utility room is larger than most, with space for laundry appliances, a sink, and plenty of folding or storage area.
It’s built for real life, letting you sort clothes, prep for messy projects, or handle pet care.
There’s direct access to the primary suite closet as well, so keeping up with laundry is less of a chore.
I think this connection is genius for busy mornings.

Primary Suite
Follow the hall to the far corner, and the primary suite offers a private retreat.
With its generous size and backyard views, the bedroom feels both secluded and restful. The en suite bathroom is spacious, featuring double sinks, a soaking tub, a walk-in shower, and a separate water closet.
This space feels like a spa, built for relaxation after long days. Privacy is a real highlight here, since traffic from main living areas never interrupts the calm.

Closet (Primary Suite)
Connected directly to the primary bath, the closet is massive: more than enough room for two wardrobes, with extra space left over for shoes and accessories.
I appreciate how it links straight to the utility room, making laundry day as easy as possible.
There’s even space for a bench or island for extra storage. This kind of walk-in closet is a real luxury, and it’s clear the designer put real effort into making every part of the primary suite both practical and indulgent.

Garage
The garage sits at the front side of the home, with space for three cars and extra room for storage or a workshop.
Tall ceilings make it easy to add shelves or bike racks, while the direct entry into the mud room keeps messes contained.
There’s even a dedicated area for a shop bench. If you’re handy or need a spot for hobbies, you’re covered.
This garage is more than just parking; it’s a launching point for daily life.

Back Porch
At the rear of the house, the back porch runs the full width of the main living areas.
The covered center section is ideal for dining or lounging out of the sun, while open ends are perfect for grilling or catching rays.
Thick wood posts and a stone accent wall ground the space, echoing the modern farmhouse style of the front.
The porch looks out over the yard and any pool or play area you add, turning outdoor living into a daily routine.
You might find yourself spending just as much time out here as inside, especially on warm evenings.
Every space in this home feels intentional and inviting, with a layout that makes everyday living easier and more enjoyable.
The flow from room to room isn’t just about convenience. It’s about creating moments for family, friends, and quiet retreat, all under one roof that’s designed for comfort and connection.

Interested in a modified version of this plan? Click the link to below to get it from the architects and request modifications.
