Transitional Acadian Home Plan with Optional 3rd Floor Media Room (Floor Plan)
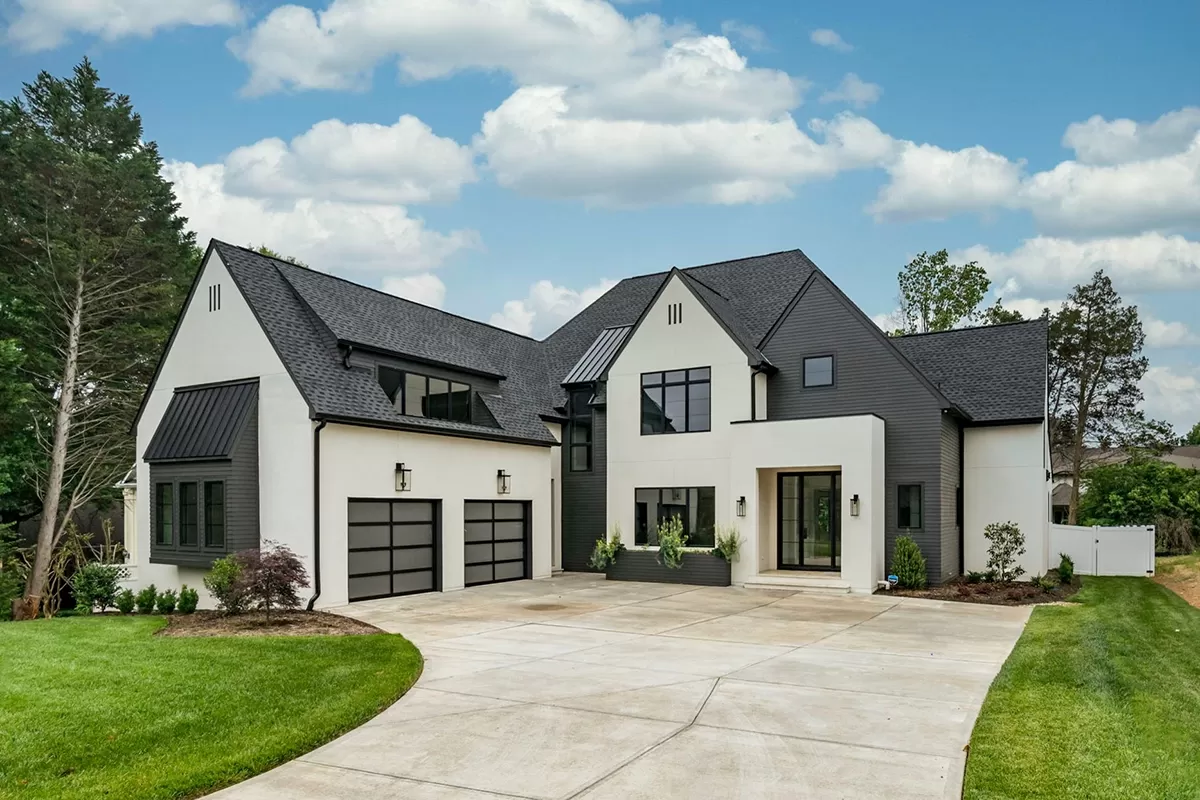
Specifications:
- 4,938 Heated s.f.
- 5 Beds
- 4.5 Baths
- 2-3 Stories
- 2 Cars
This elegant Transitional Acadian design home boasts nearly 5,000 square feet of living space, guaranteed to steal your breath away. Feel a tug at your heartstrings as you picture what life could be like in this beautifully crafted home, complete with a third floor that offers the perfect retreat as a media room.
The Floor Plans:
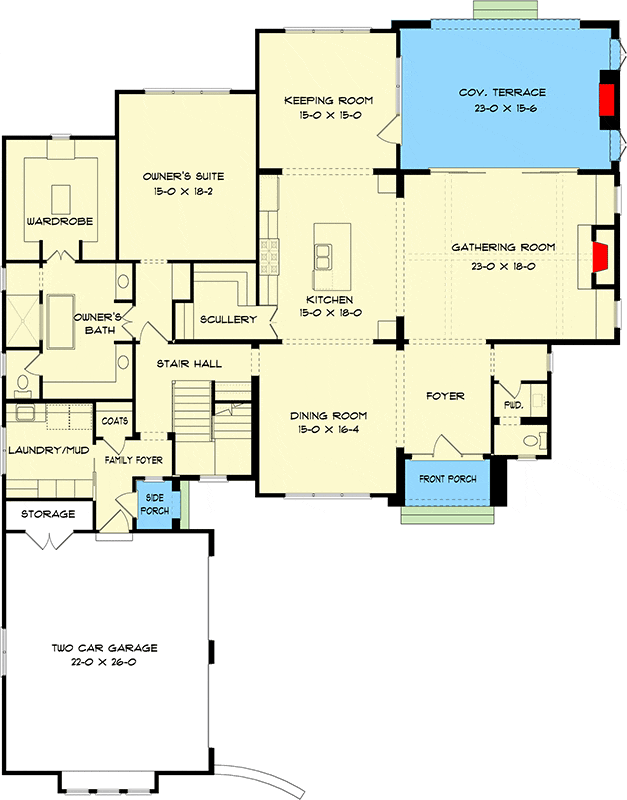

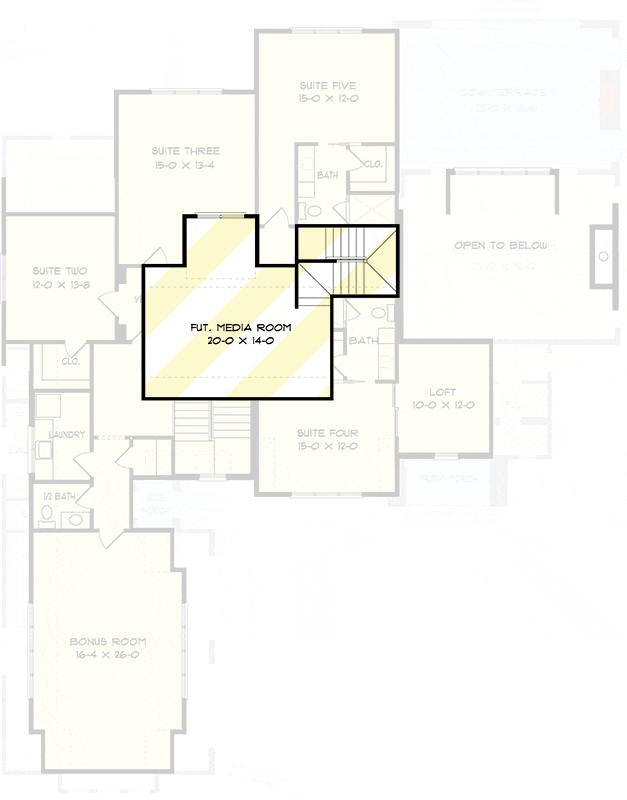
Front Porch

Your journey through this exceptional property begins on the front porch. Feel the warm welcome as you step onto its expansive space, envisioning nights of laughter or peaceful morning moments enveloped in the embrace of this home’s charm.
You’ll want to share this welcoming area with friends, hosting impromptu gatherings or simply enjoying the serenity alone.


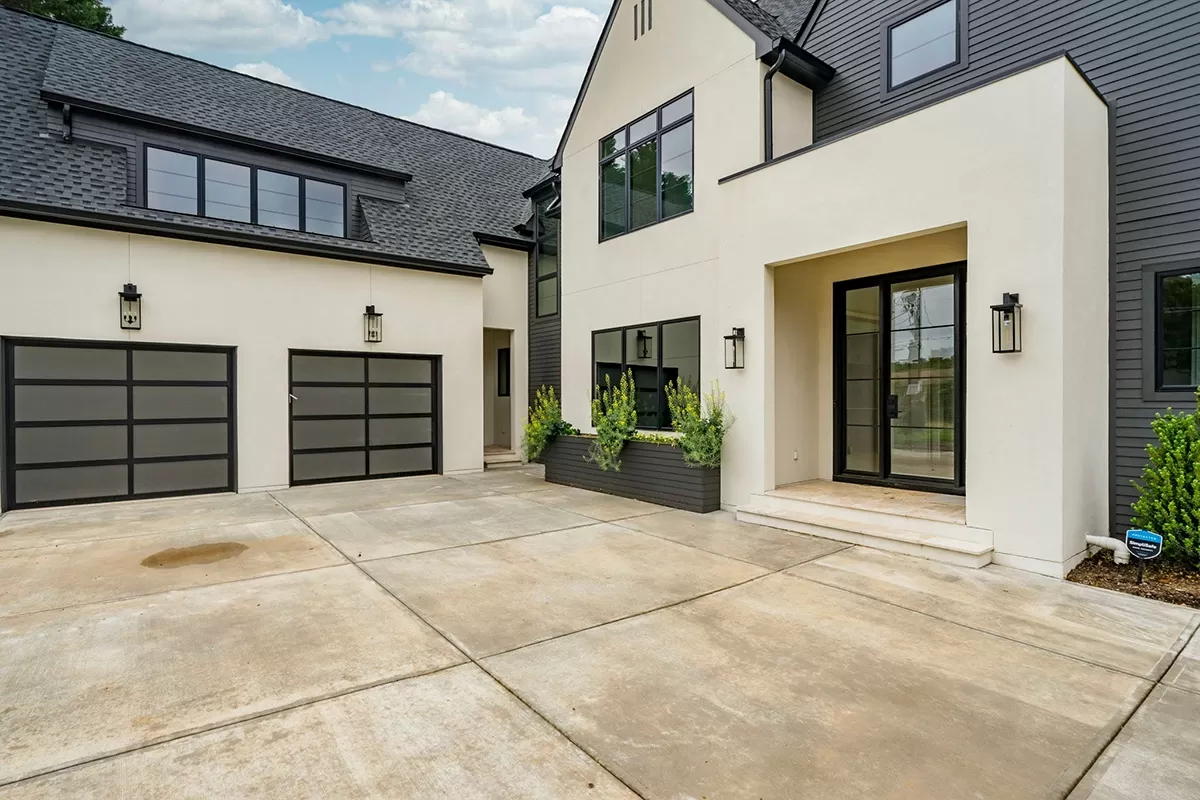
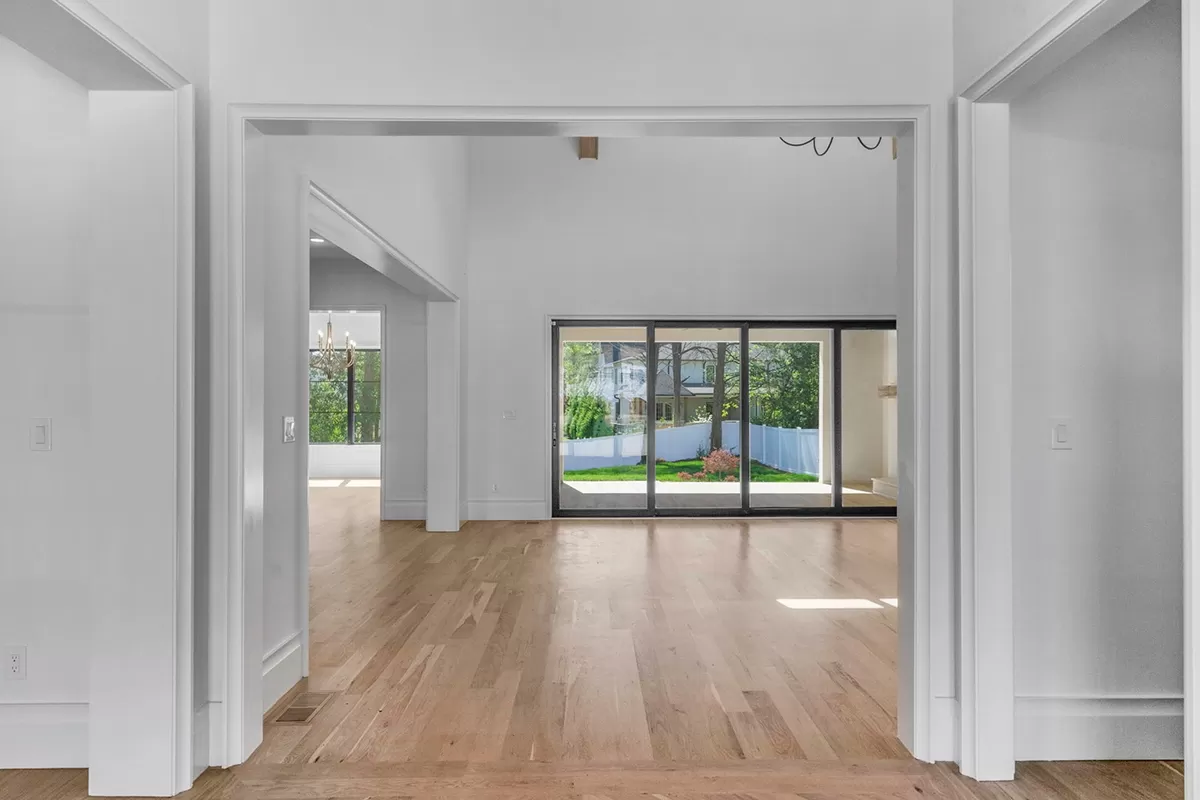
Great Room

Enter the great room and be awed by its high ceilings and the warmth of a grand fireplace. Here is where your family will come together, where memories will be made and cherished.

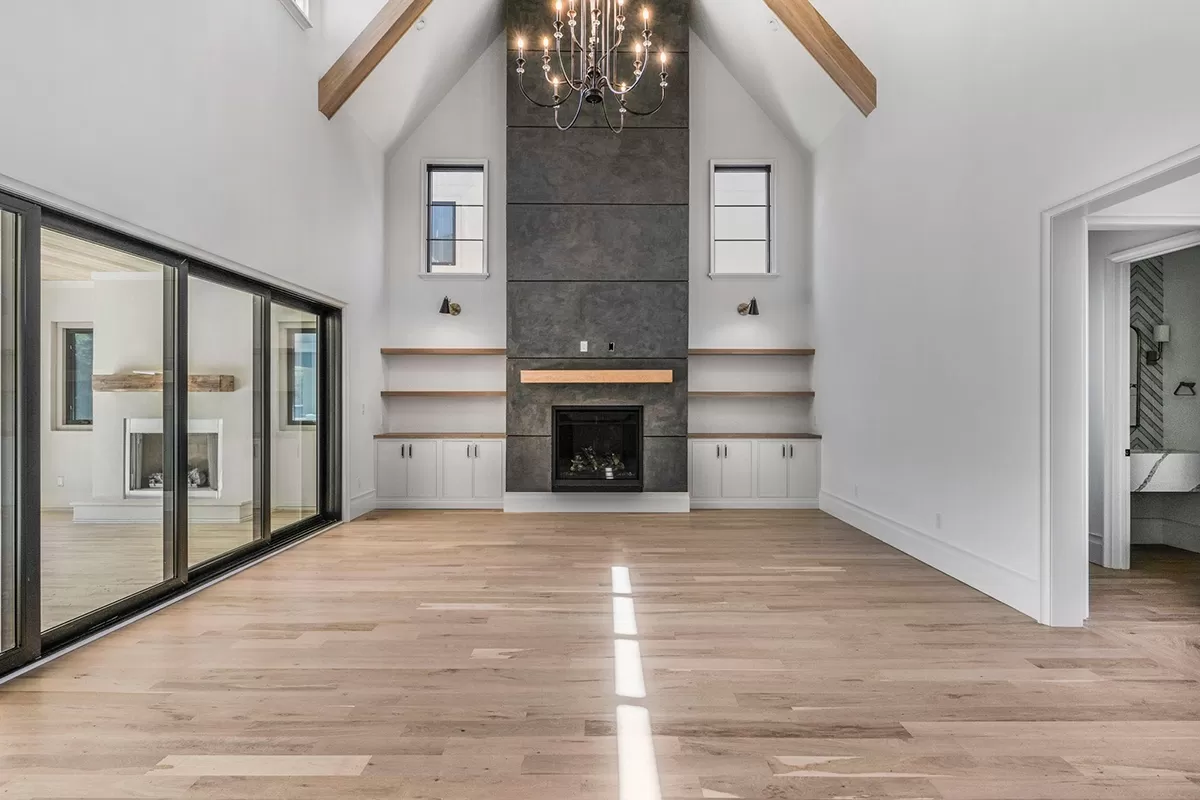
I can picture you lounging here, wrapped in the comfort of your own home, relaxed and content.
Kitchen

As the heart of the home, the kitchen dazzles with a generous island and state-of-the-art appliances.
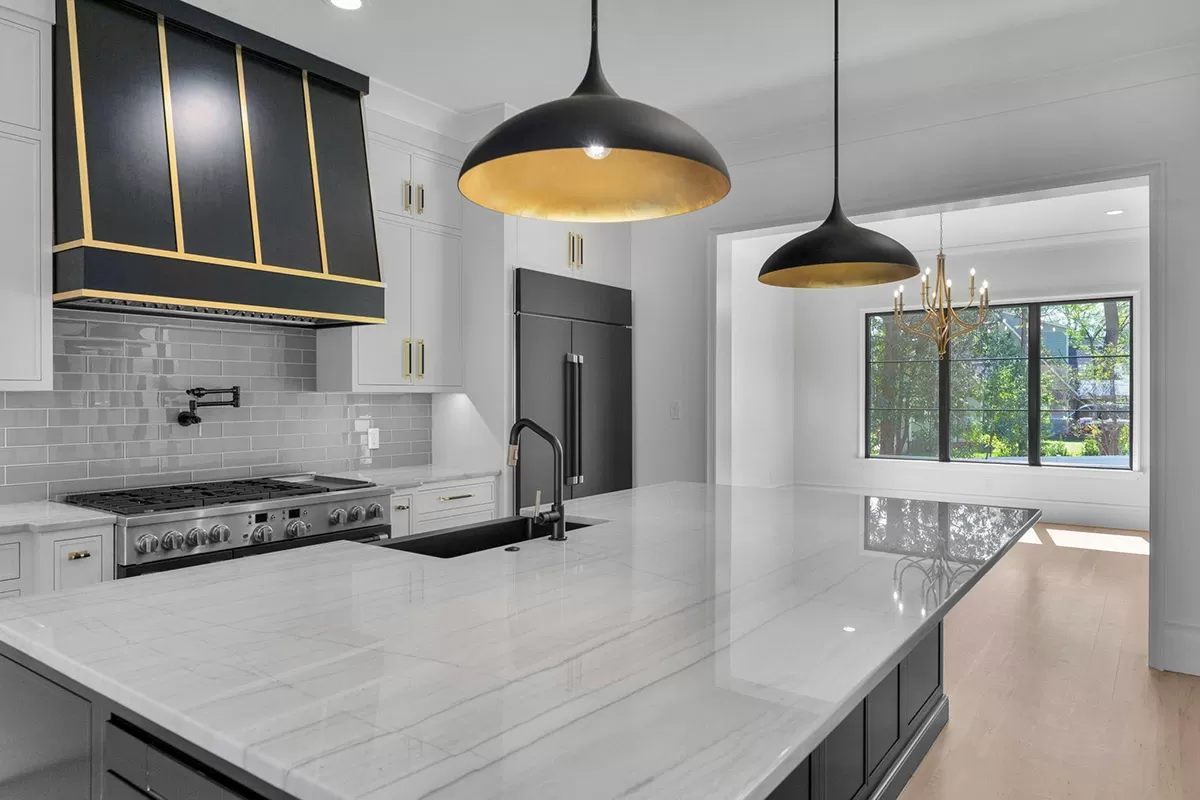
It’s a space where everyone can join in the cooking, or simply gather around for conversation and laughter.

I envision you hosting festive dinners or casual brunches, creating culinary delights that become the backdrop of your family’s story.

Dining Area
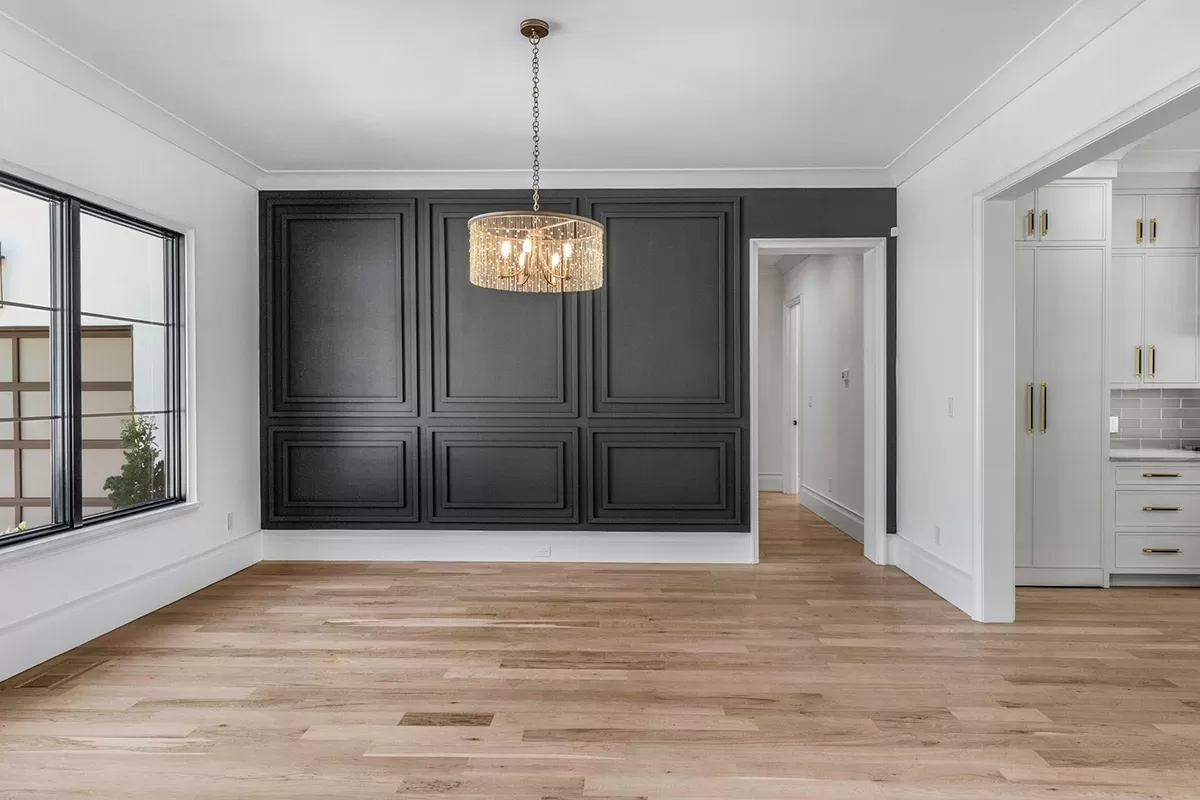
Adjacent to the kitchen, the dining area invites you to sit down to meals that taste better when surrounded by loved ones.
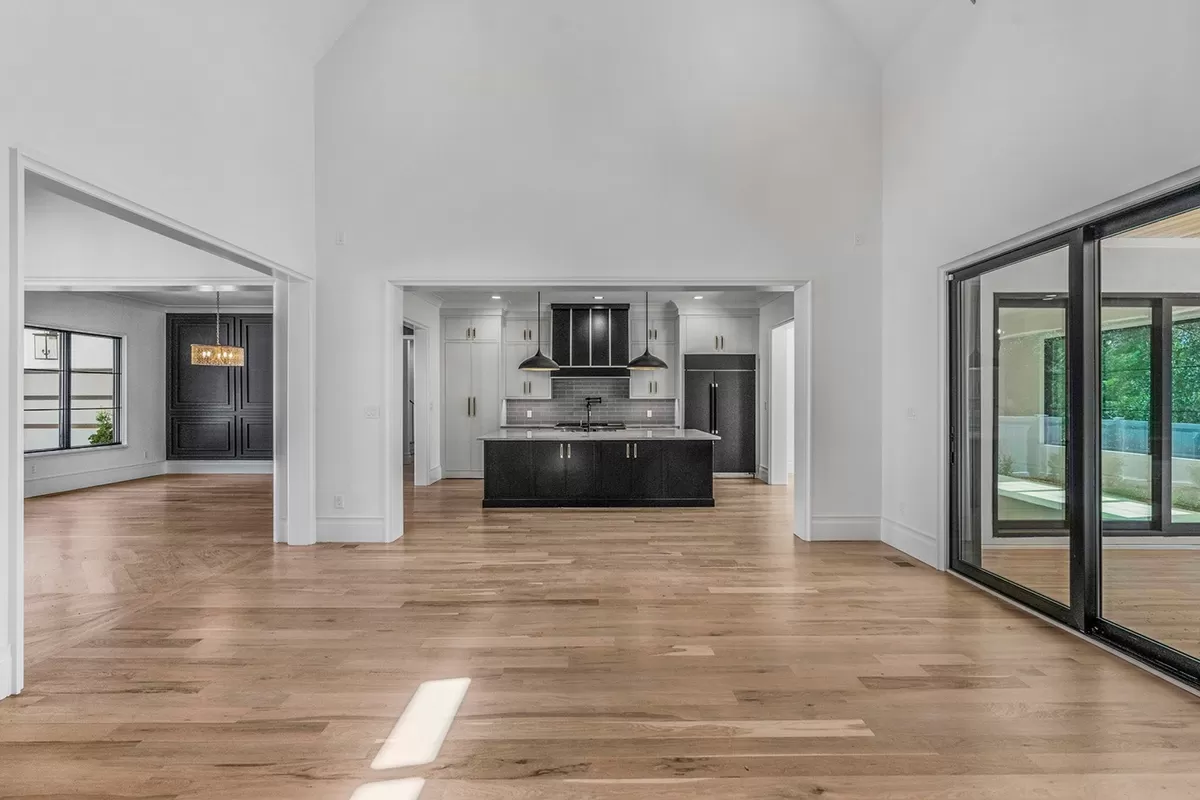
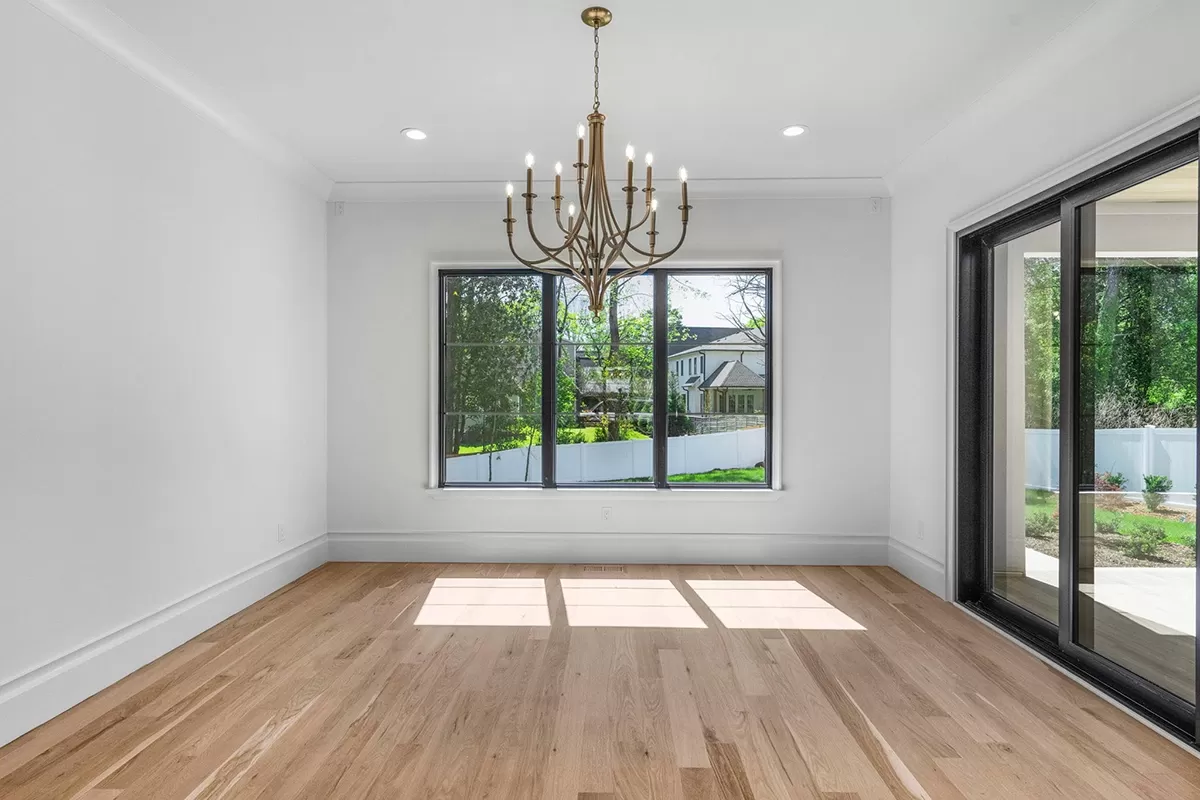
It’s spacious, but intimate enough to feel cozy during a candlelit dinner or bustling with energy during a holiday feast. You’ll find any excuse to bring people together in this delightful space.
Master Bedroom
The owner’s suite is more than just a bedroom; it’s a sanctuary. It’s where day’s end welcomes you with open arms into a space complete with a luxurious 5-fixture bathroom and an impressively sized wardrobe. With the sophistication of a dresser island, you can imagine starting every day in this retreat and ending it with a sense of peace.
Master Bathroom
Bathing in the master bathroom is less of a routine and more of a ritual in this spa-like atmosphere. Imagine soaking in the tub or taking a refreshing shower, surrounded by elegant fixtures and finishes that echo the home’s Acadian roots. This bathroom isn’t just functional—it’s a piece of art.
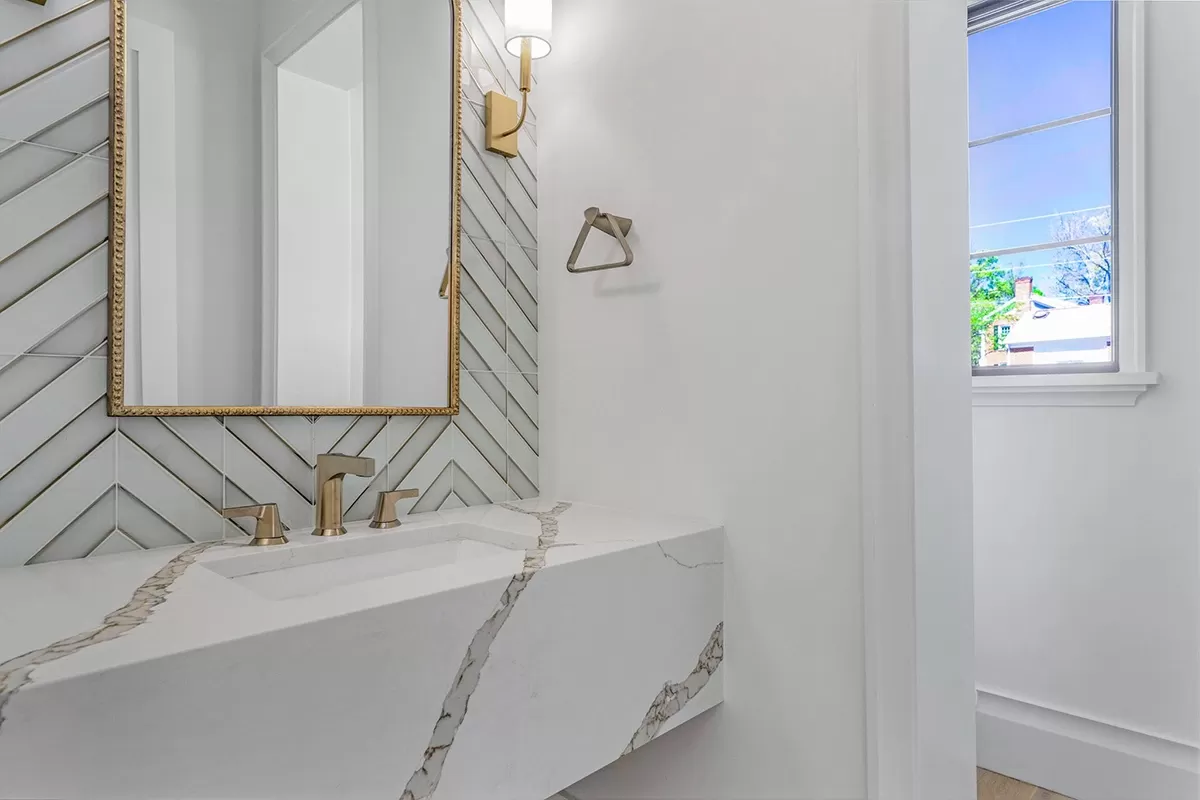

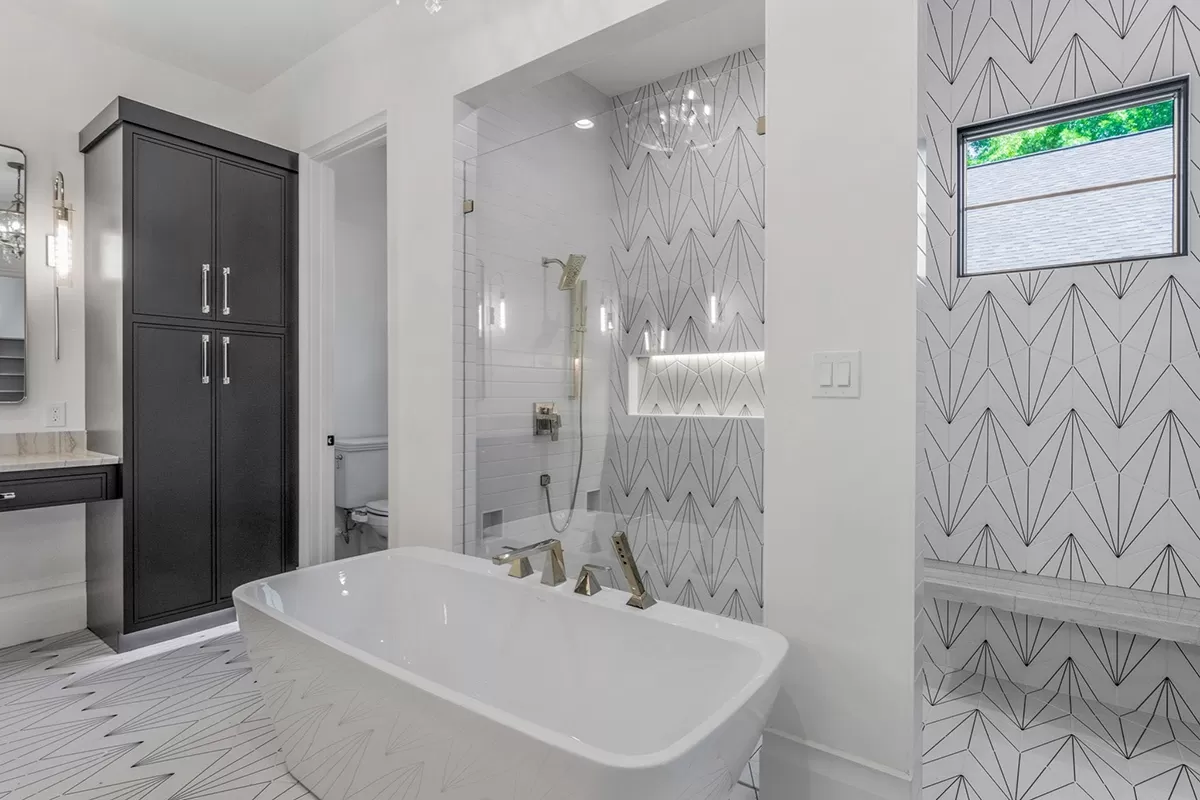
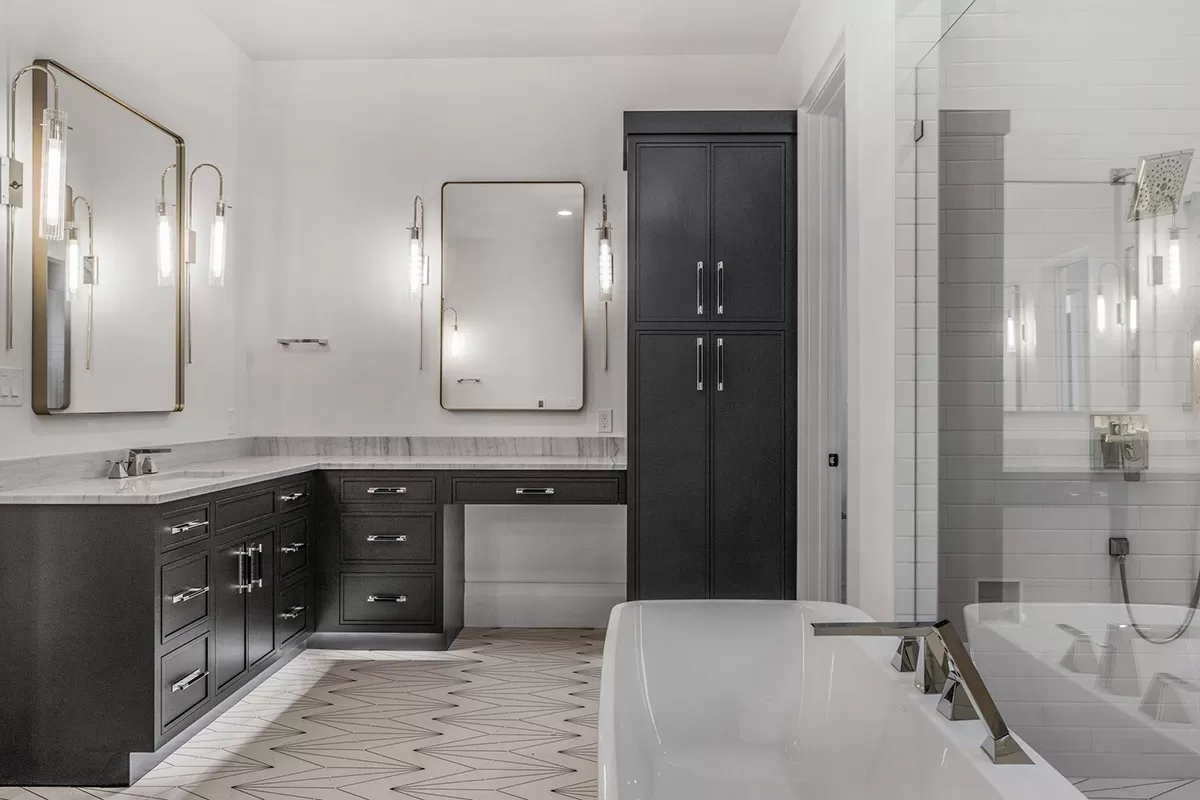


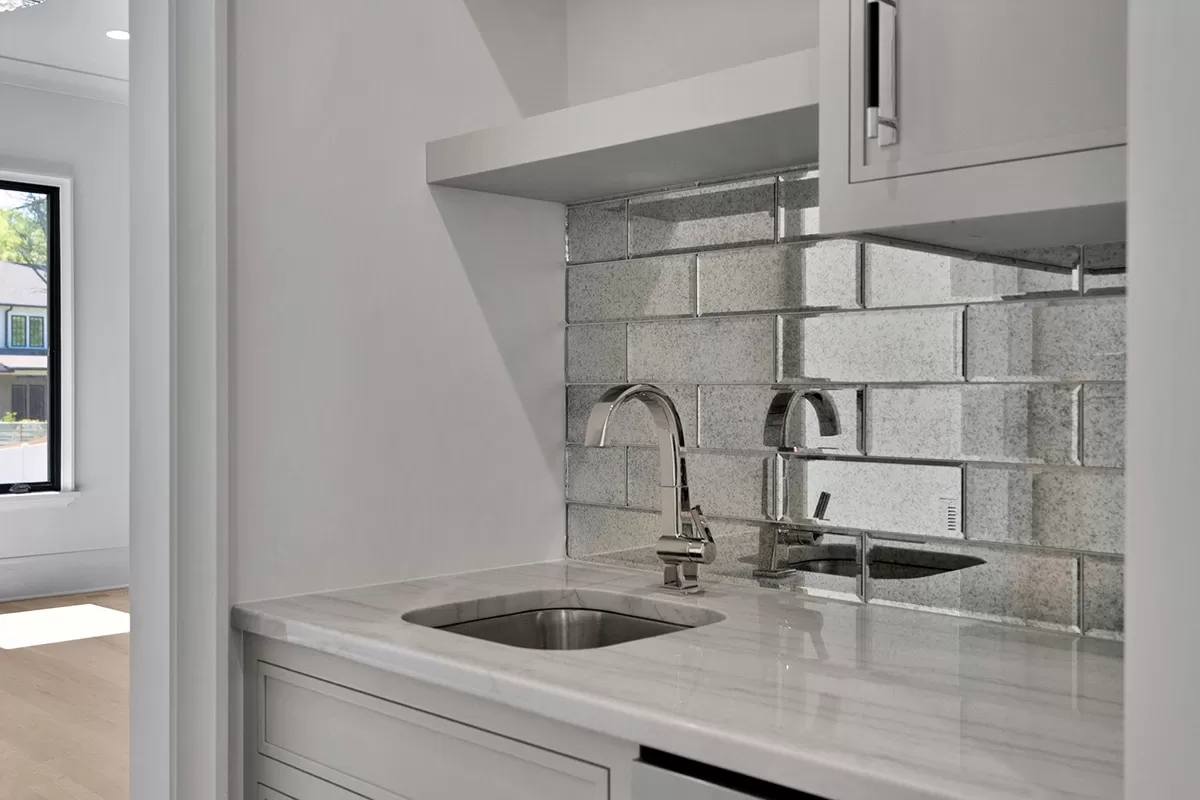


Additional Rooms
Upstairs, comfort continues with four additional bedroom suites.
Each offers a private space for rest and rejuvenation, echoing the home’s sense of elegance and repose. A well-positioned laundry room adds convenience, while a versatile bonus room above the garage is ready to become whatever your imagination allows.
Covered Terrace
Step out to the covered terrace, where an outdoor fireplace sets the stage for year-round enjoyment. Picture hosting gatherings here as stories and laughter mingle with the crackle of flames or enjoying quiet coffee mornings with just the sound of nature as your company.
Exterior

The home’s exterior is just as inspiring as its interior, melding Acadian architecture with modern sensibilities. From the covered terrace to the lush lawn waiting for your personal touch, the outside space is a canvas ready for you to paint your dreams upon it.
Every space in this Transitional Acadian home whisks you away to a life where beauty and practicality blend seamlessly. From the scullery supporting the gourmet kitchen to the optional media room, every detail has been carefully considered.
This isn’t just a house; it’s a stage for your future, waiting for your curtain call. Can you see yourself here, turning daydreams into reality?
Interest in a modified version of this plan? Click the link to below to get it and request modifications
