
You know a home has lasting presence when it welcomes you with a covered porch and wide windows, promising that blend of comfort and flexibility today’s families crave.
This farmhouse-inspired transitional layout isn’t just easy on the eyes from the curb. Once inside, you’ll spot carefully planned details across two full levels.
If you enjoy quiet mornings, lively weekends, or need space for both work and play, this floor plan covers it all.
Let’s walk through each room together, starting at the sunlit entry and moving through to the bonus spaces below.
Specifications:
- 2,678 Heated S.F.
- 3 Beds
- 2.5 Baths
- 1 Stories
- 2 Cars
The Floor Plans:
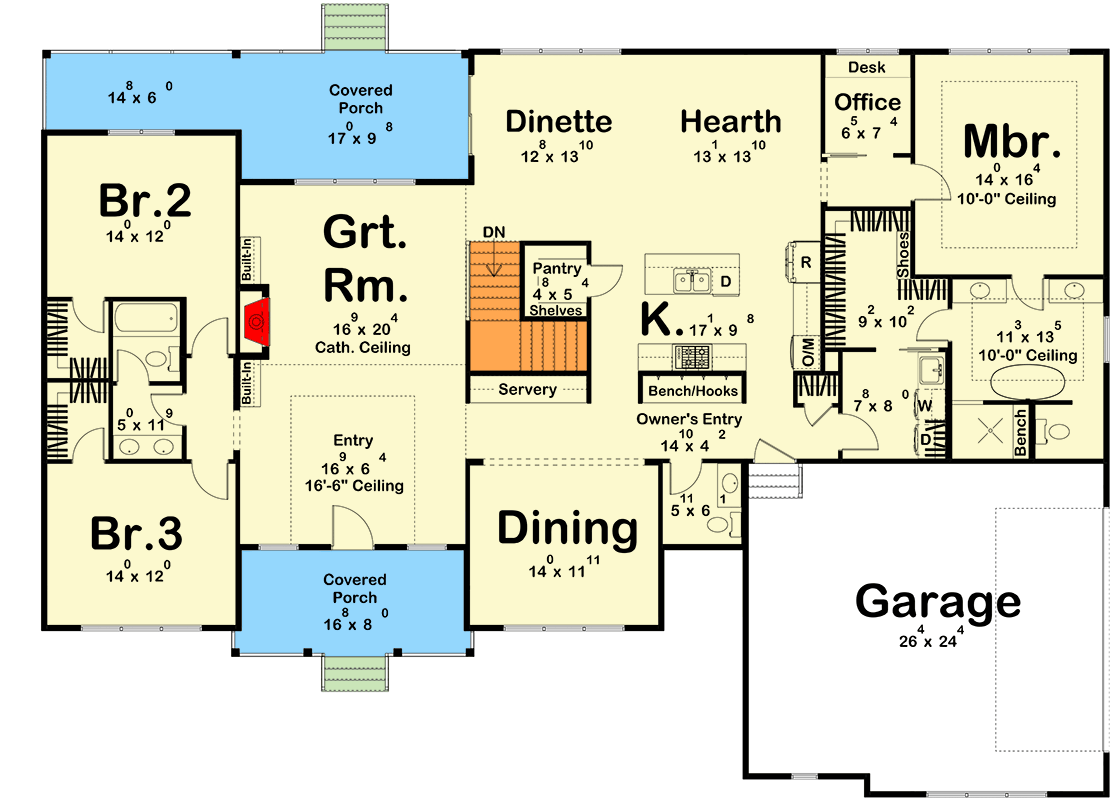
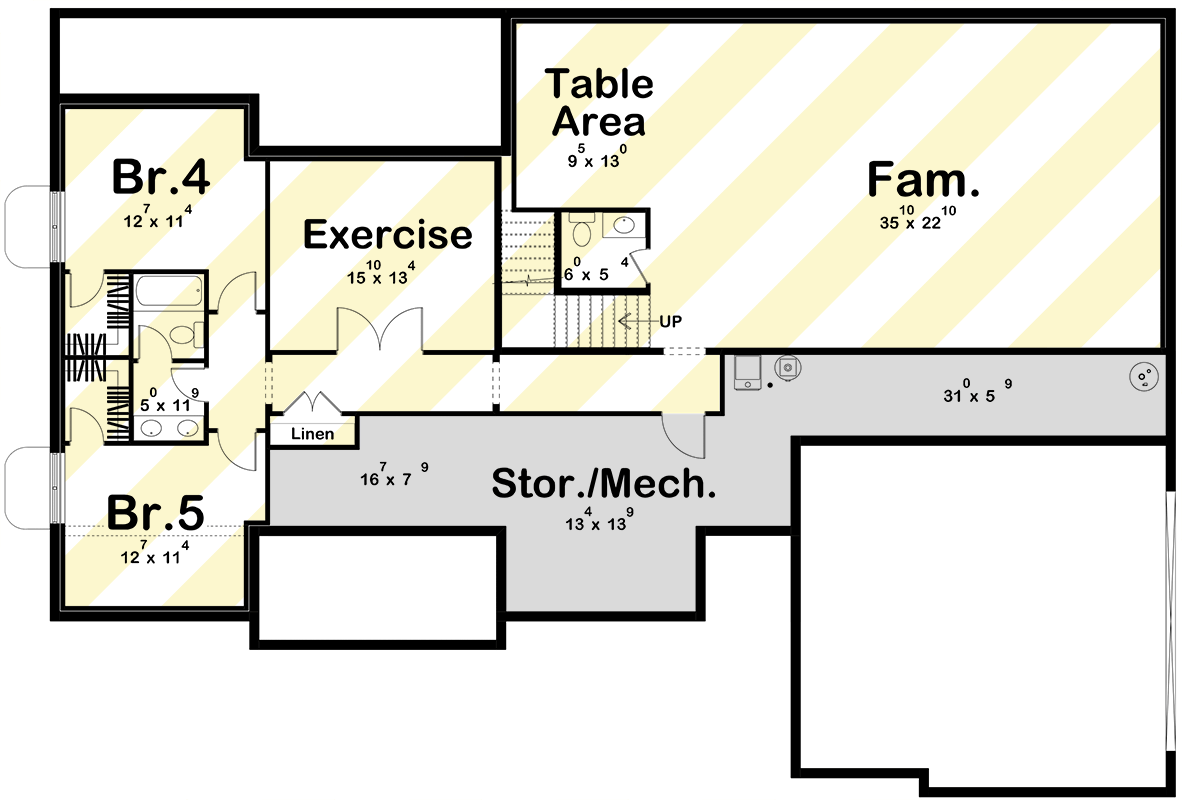
Entry
Stepping up to the front, you’re met by a covered porch that’s ideal for rocking chairs or just a spot to kick off muddy boots before coming inside.

The entry itself feels refreshingly open, featuring a double-height ceiling and plenty of natural light from sidelights and a glass door.
There’s room here for a comfy bench and a slim table for mail or flowers.
I noticed the designer did a great job keeping clutter at bay, using art and simple textures to set a calm tone the moment you walk in.
Great Room
Head straight ahead, and you’ll find the great room. This space impresses with a vaulted ceiling that lets sunlight fill every corner.
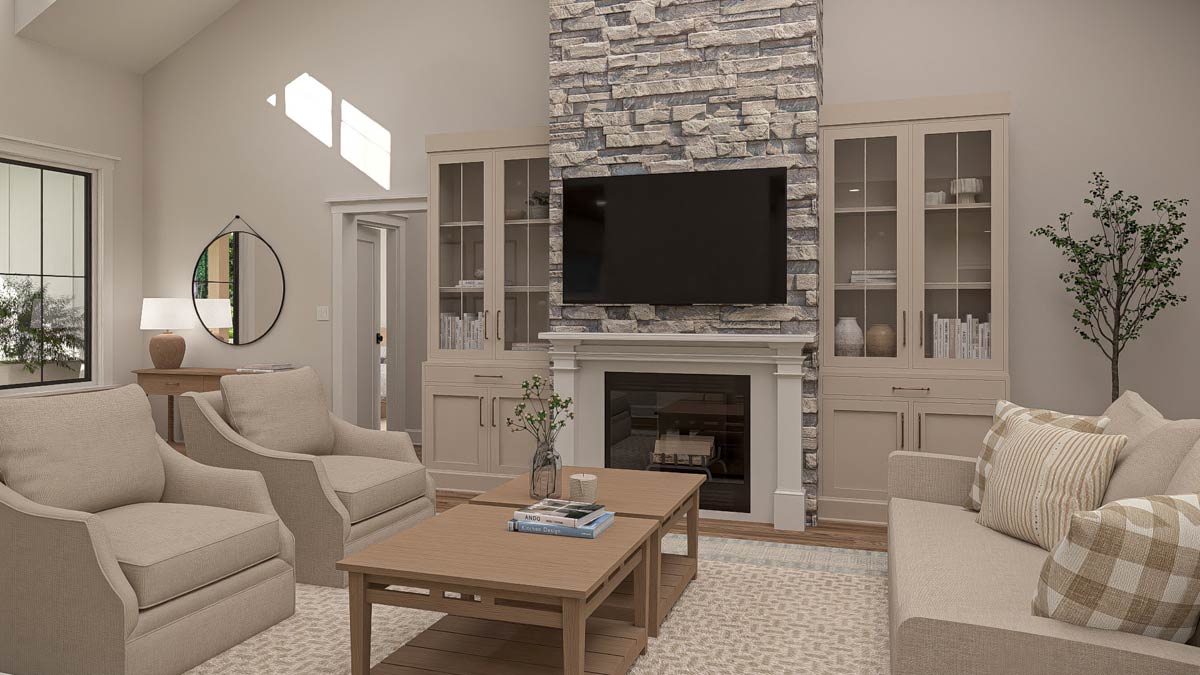
The fireplace stands out, framed by built-ins that are perfect for favorite books or family photos.
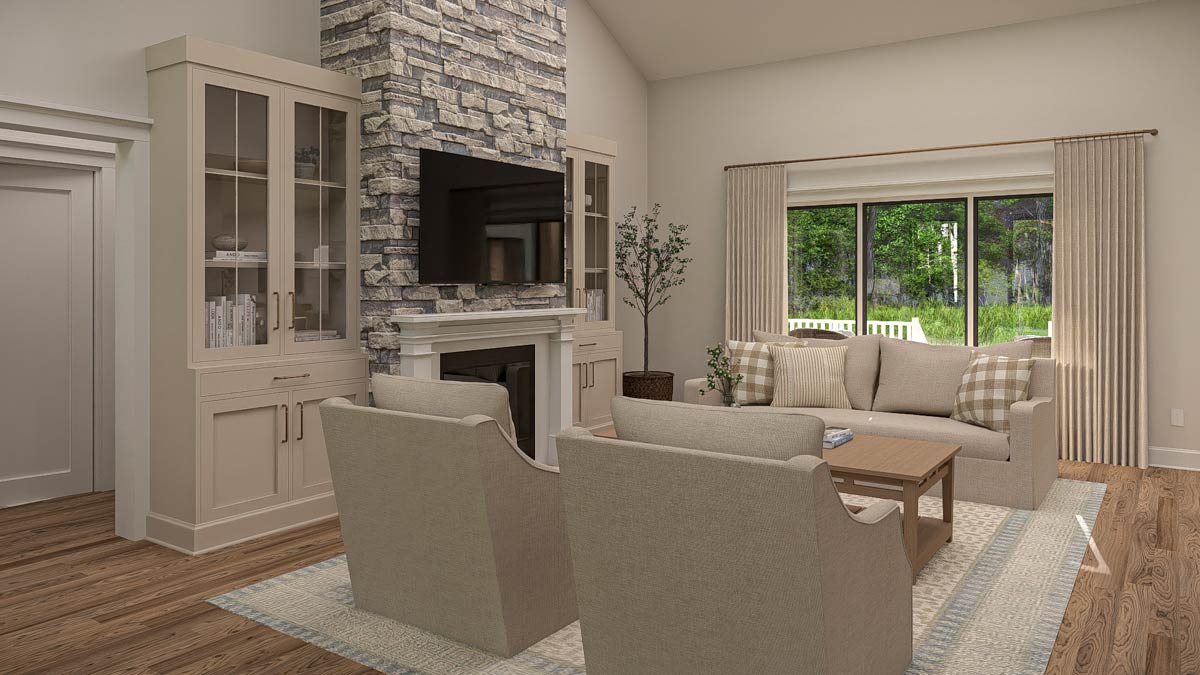
I think the layout gives you plenty of options to arrange your seating—maybe curl up for a movie or spread out for a larger gathering.

The easy connection to the rear porch means you can move effortlessly from cozy indoor relaxation to outdoor lounging.
Covered Porches (Front and Rear)
You actually get two covered porches on this main level. The larger rear porch links directly to the great room and would be perfect for a grill or a hammock.
The smaller front porch boosts curb appeal and offers a friendly spot to greet neighbors.
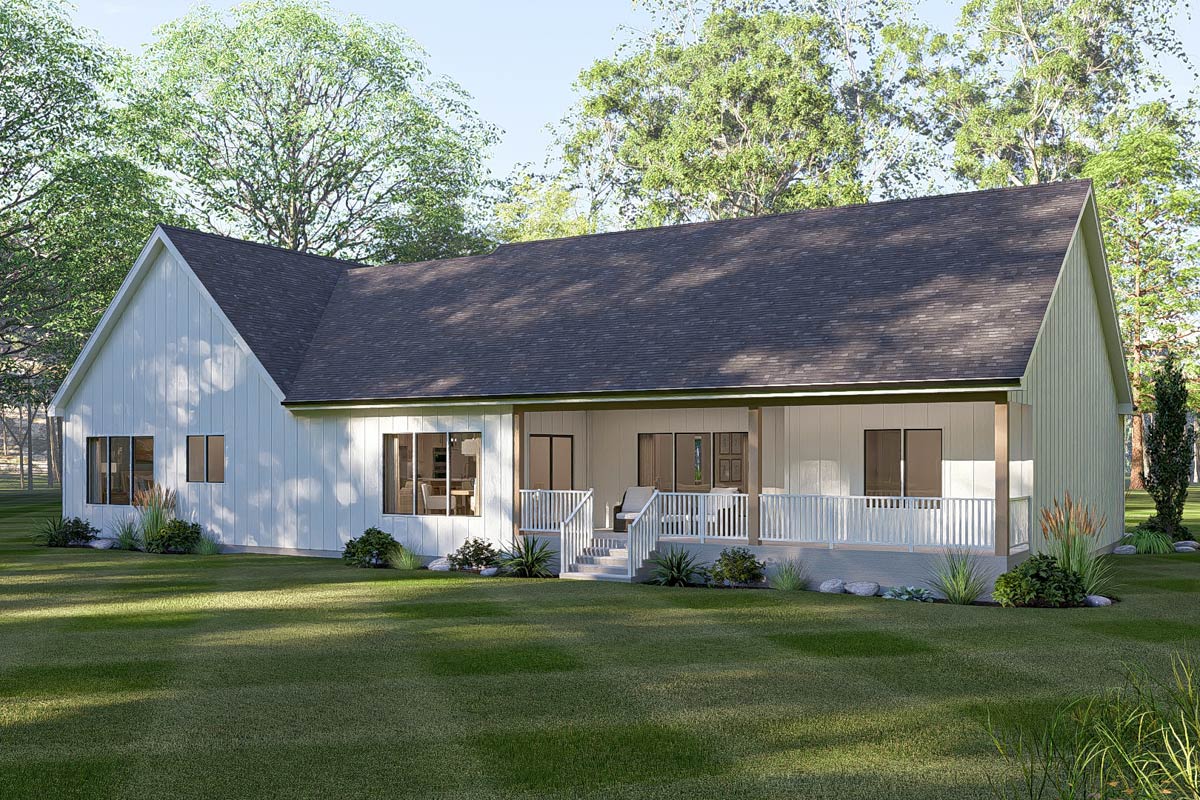
Bedrooms 2 and 3
On the left side of the house, you’ll find Bedrooms 2 and 3, set apart from the main living areas to give you extra privacy.
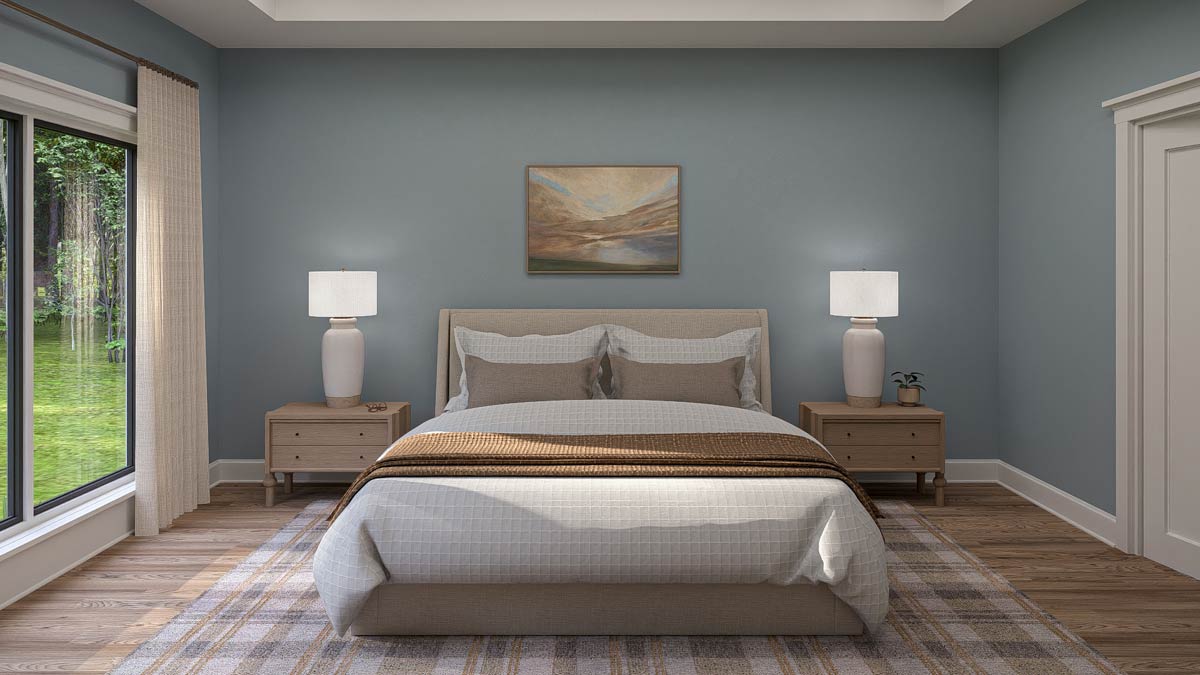
Both rooms are identical in size and shape and feature generous windows facing the yard.
A shared bathroom sits right between them with dual sinks and a tub—practical for siblings, guests, or even as a work-from-home setup if you like separation from the main living zones.
Each bedroom includes closets that stretch along one wall, giving you enough storage to stay clutter-free.
Shared Bath (Br. 2 & 3)
This shared bath is ready for busy mornings, with a double vanity and a separate area for the tub and toilet. I always appreciate when a home gives secondary bedrooms their own space but still keeps everything close for convenience.
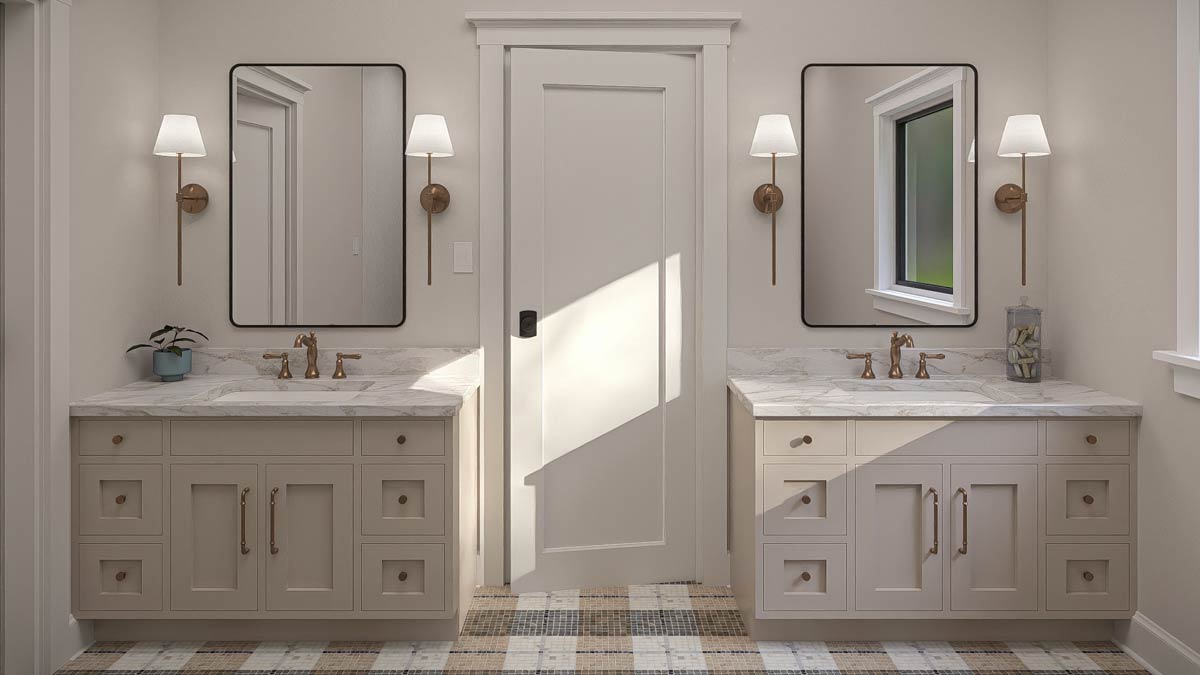
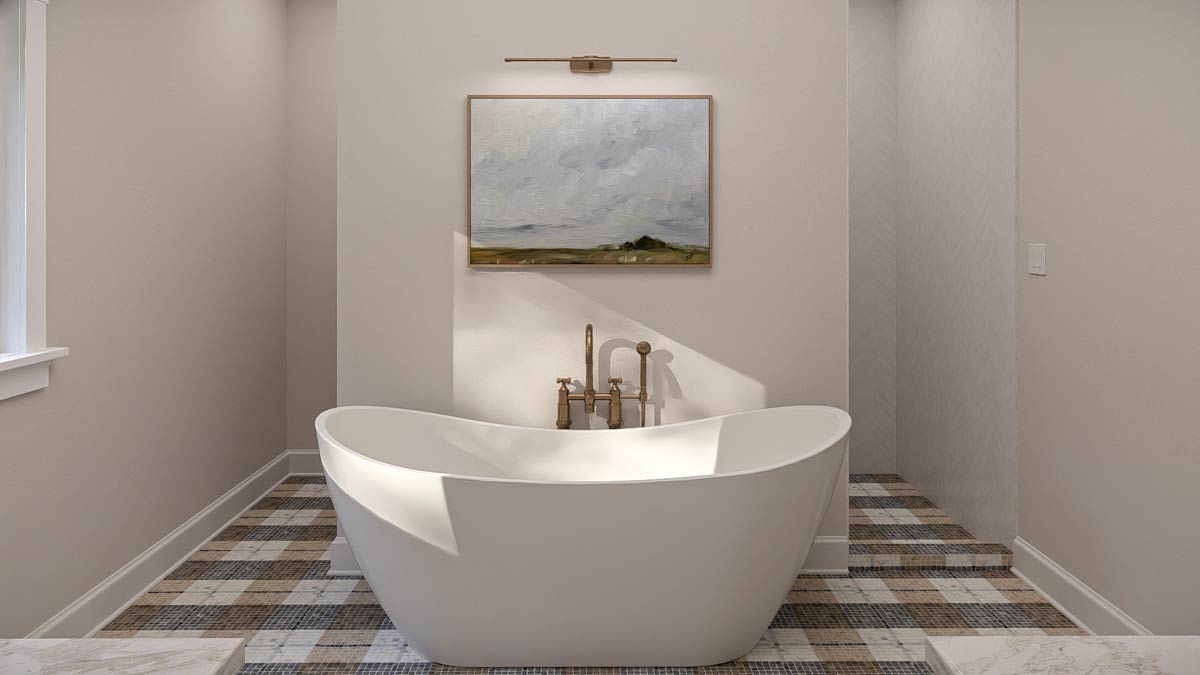
Dining Room
Back toward the center of the house, the dining room sits just off the entry.

A wall of windows brightens up meals any time of day. The space can handle a large table for holidays or weekend brunches, and its proximity to the kitchen makes serving simple.
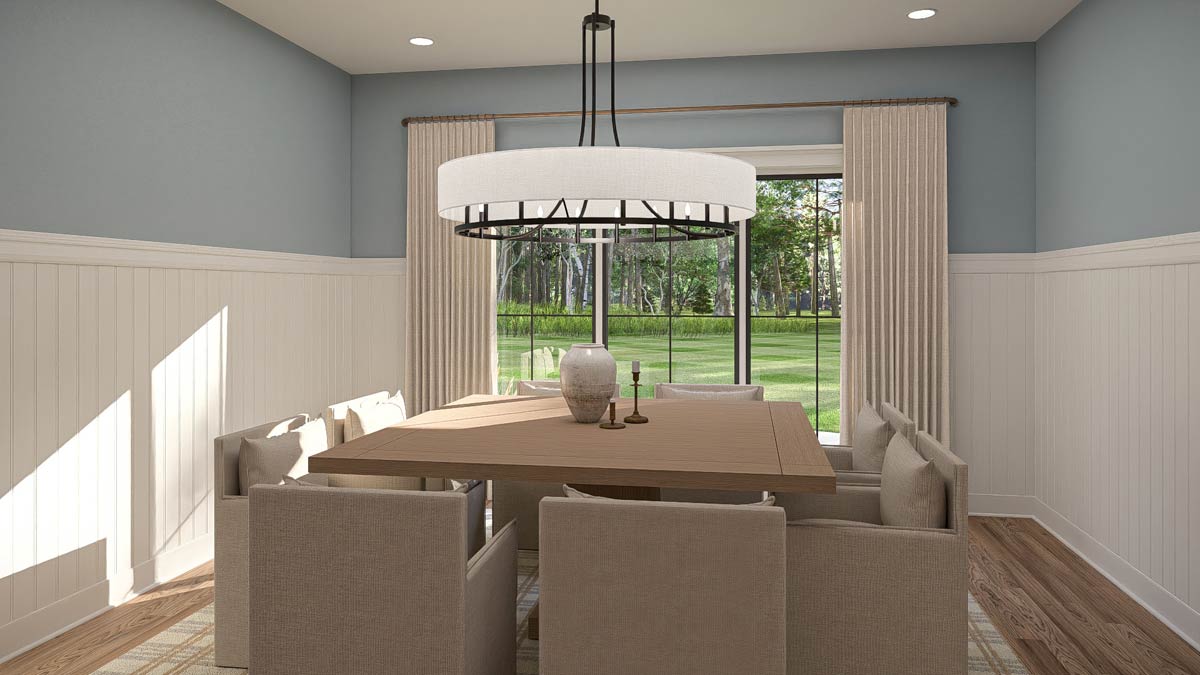

If you prefer, this room could double as a study or music room.
Kitchen
The kitchen anchors the main floor and connects to the dining room, hearth room, and owner’s entry.
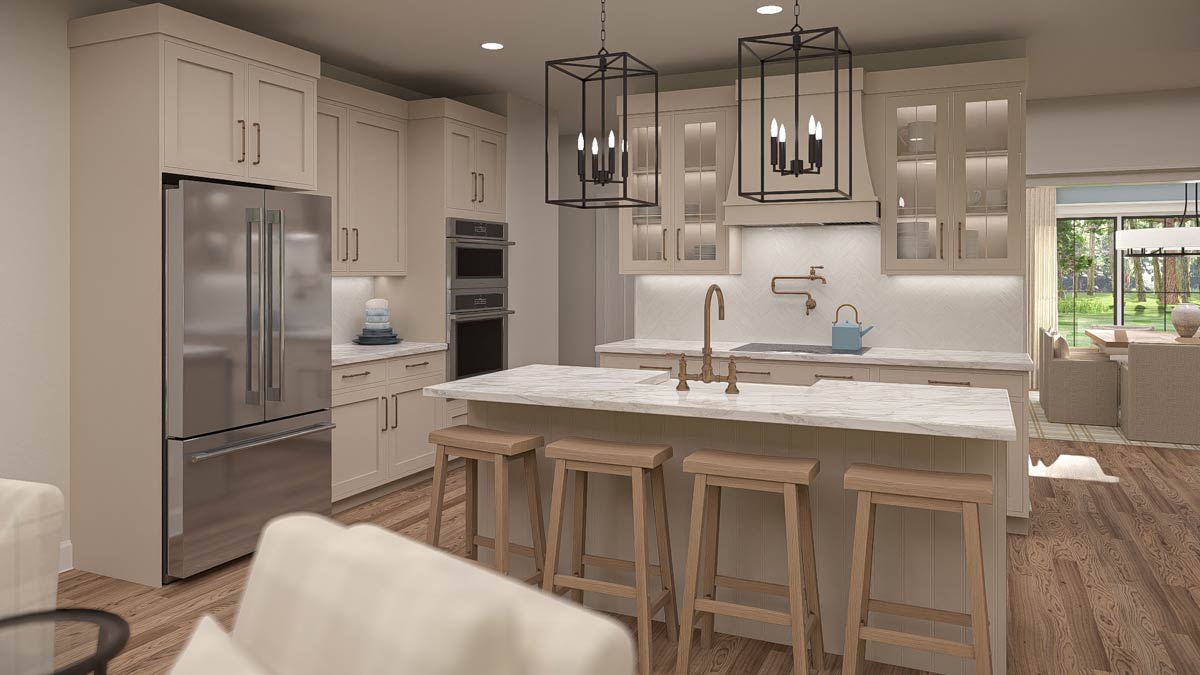
It’s an L-shaped layout with a large island that seats four, giving you tons of prep space and a spot for casual meals or homework.
Shaker cabinets and marble-look countertops create a clean, bright atmosphere, while glass-front uppers add a touch of polish.
I love how the island naturally becomes the gathering spot, whether you’re baking or catching up with friends.
Pantry and Servery
Behind the kitchen, you’ll spot a walk-in pantry with built-in shelves—perfect for bulk groceries or kitchen gadgets.
Right next to it is a servery, which acts as a handy pass-through between the kitchen and dining room.
I find this especially useful for setting up drinks or desserts during parties, or keeping extra dishes tucked out of sight.

Dinette
On the far side of the kitchen, the dinette is a casual spot for everyday meals.
Oversized windows and a sliding door look out over the backyard, giving you plenty of morning sun with your coffee.
I think this is the kind of nook where you’d linger on a Saturday morning or keep an eye on kids playing outside while you finish dinner.

Hearth Room
Next to the dinette, you’ll find the hearth room, which brings an extra layer of coziness.
With its own windows and close connection to the kitchen, it’s great for reading, games, or just winding down at the end of the day.
Depending on your style, you could use this space for comfy chairs, a love seat, or even a homework station.
The flexibility here is a real plus.

Owner’s Entry and Mudroom
Coming in from the garage, you’ll arrive at the owner’s entry, which includes a mudroom with a built-in bench and hooks for coats and backpacks.
This space works hard, giving you a spot to drop bags and shoes before heading further in.
I’ve seen more homes add these drop zones lately, and I really believe they help keep the main rooms tidy.

Laundry Room
Right off the owner’s entry, the laundry area is close to the master suite but far enough from entertaining spaces to keep noise to a minimum. There’s enough room for folding, sorting, and storing supplies, which I think is great for staying organized.

Master Suite
The master suite sits privately in the back corner of the main floor. You walk down a short hallway past a walk-in closet and an extra shoe closet for all those pairs you can’t part with.
The bedroom itself feels like a retreat, with high ceilings and large windows that let in the morning light.

Master Bathroom
Step into the master bath and you’ll have plenty of room to get ready. His-and-hers vanities sit on either side of the entrance, separated by a central door, so two people can have their own space.
There’s a freestanding tub in an alcove—perfect for long, relaxing soaks with a view. A walk-in shower and a separate toilet area add extra privacy.
Plaid tile and brass fixtures bring a bit of personality without making the space feel busy.

Office
If you need a quiet spot to work or study, there’s a dedicated office with a built-in desk just off the master suite. Its location keeps it out of the main traffic flow, but you can still pop in easily for a quick call or to check emails between chores.

Garage
On the far side of the kitchen, the two-car garage connects directly to the owner’s entry.
There’s space for both cars and extra storage, plus you get easy access to the kitchen for unloading groceries.
The garage’s simple style matches the farmhouse feel, adding utility without losing charm.

Stairs to Lower Level
Near the kitchen, a staircase leads down to the lower level. I like how it feels integrated into the main floor, making it easy to head downstairs for playtime or workouts without trekking across the house.
Now, let’s see what the lower level holds.

Family Room
At the bottom of the stairs, you’ll find a massive family room. This is where the home really shines for entertaining or movie nights.
With 35 feet of space to arrange, you can set up a big sectional, a game table, or even a play area for kids.
Natural light from the windows keeps the space from feeling like a basement, so it feels like a true extension of your living area.

Table Area
Next to the family room, there’s a dedicated table area. You might use it for game nights, puzzles, crafts, or to add extra seating during parties.
It connects right to the family room, so you’re always part of the action.

Bedrooms 4 and 5
On the left side of this level, Bedrooms 4 and 5 mirror the setup from upstairs, each with its own closet and a shared full bath between them.
These rooms work well as a guest suite or a teen retreat since they’re separated from the busier parts of the house.
Having extra sleeping space is also handy for visitors or multi-generational families.

Exercise Room
Between the bedrooms and the main gathering area, the exercise room offers enough space for a treadmill, weights, or even a yoga mat. I appreciate its central location—close to bedrooms for a quick workout, but private enough that you can turn up your playlist without disturbing everyone.

Bath (Lower Level)
A half-bath sits just off the stairs and table area, giving guests and family a convenient option during movie marathons or workouts. No one has to head upstairs when nature calls, and that little detail really makes daily life easier.

Storage/Mechanical
Finally, a large storage and mechanical area takes up a full section of this floor.
It’s big enough for all your holiday decorations, tools, or even an extra fridge. You may not show it off to guests, but I think having this kind of space means the rest of your living areas stay neat and uncluttered.
With its welcoming flow, flexible living areas, and well-planned storage, this home offers a place for every part of daily life.
You get spaces for gathering, pockets of privacy, and plenty of room to grow. No matter if your days are filled with laughter, work, or those quiet moments just for yourself, I think this is a house where you’ll truly feel at home.

Interested in a modified version of this plan? Click the link to below to get it from the architects and request modifications.
