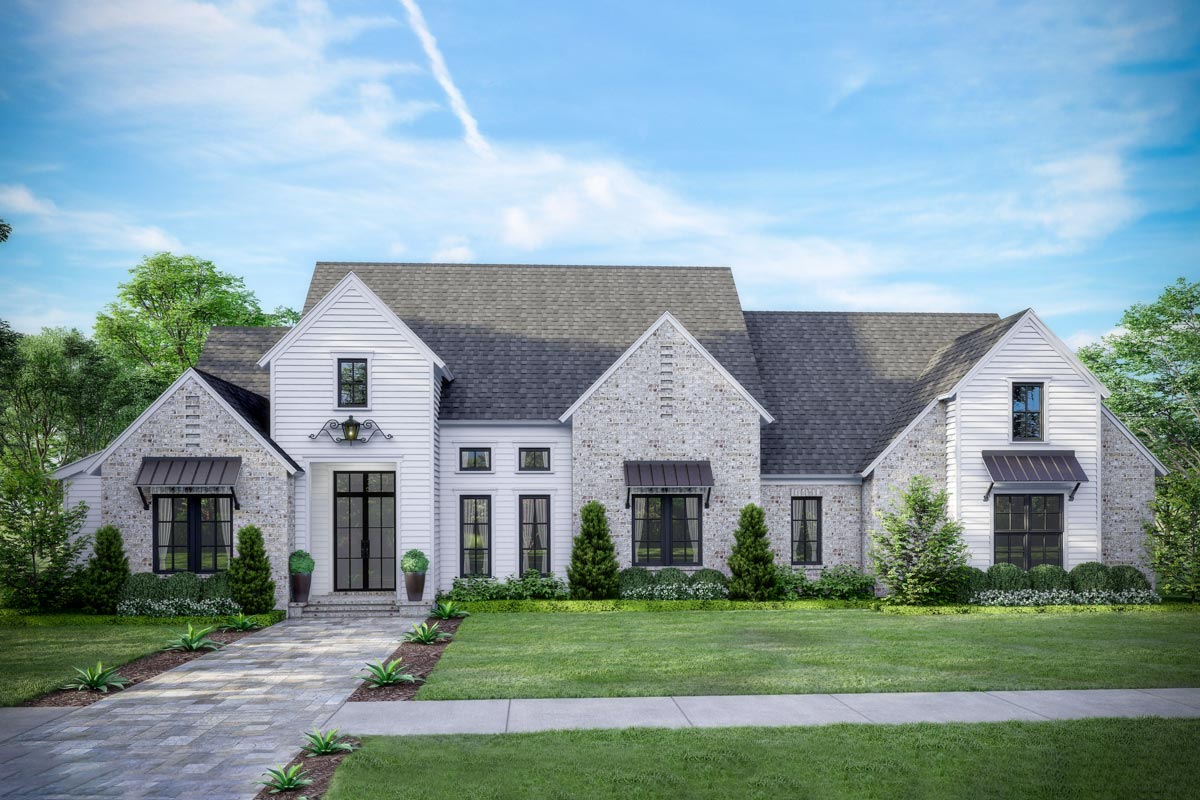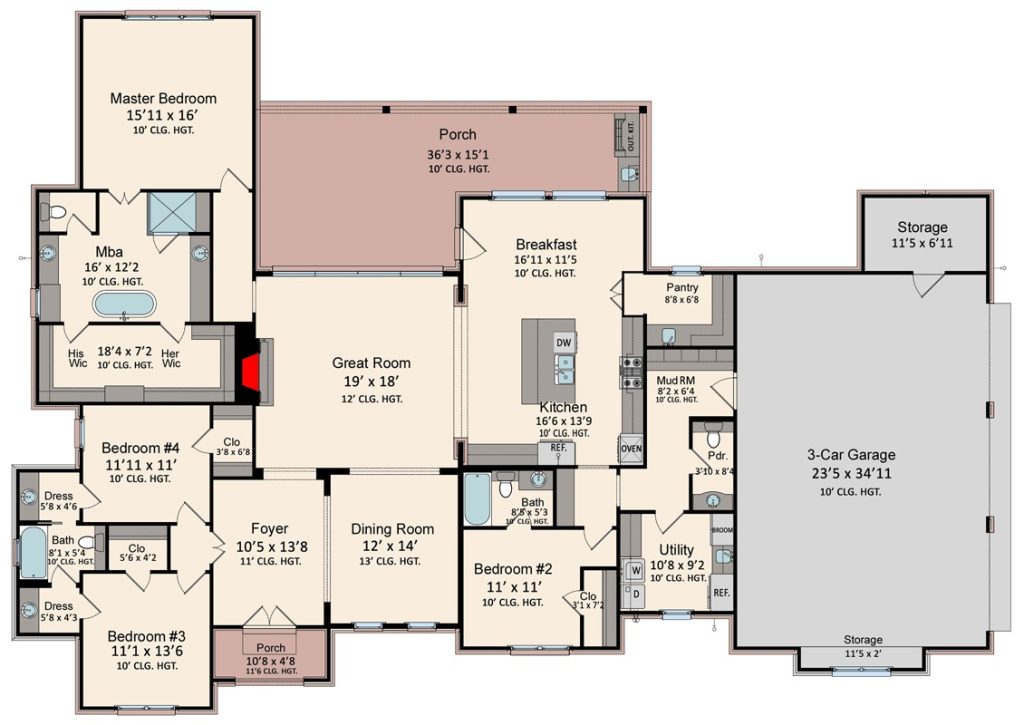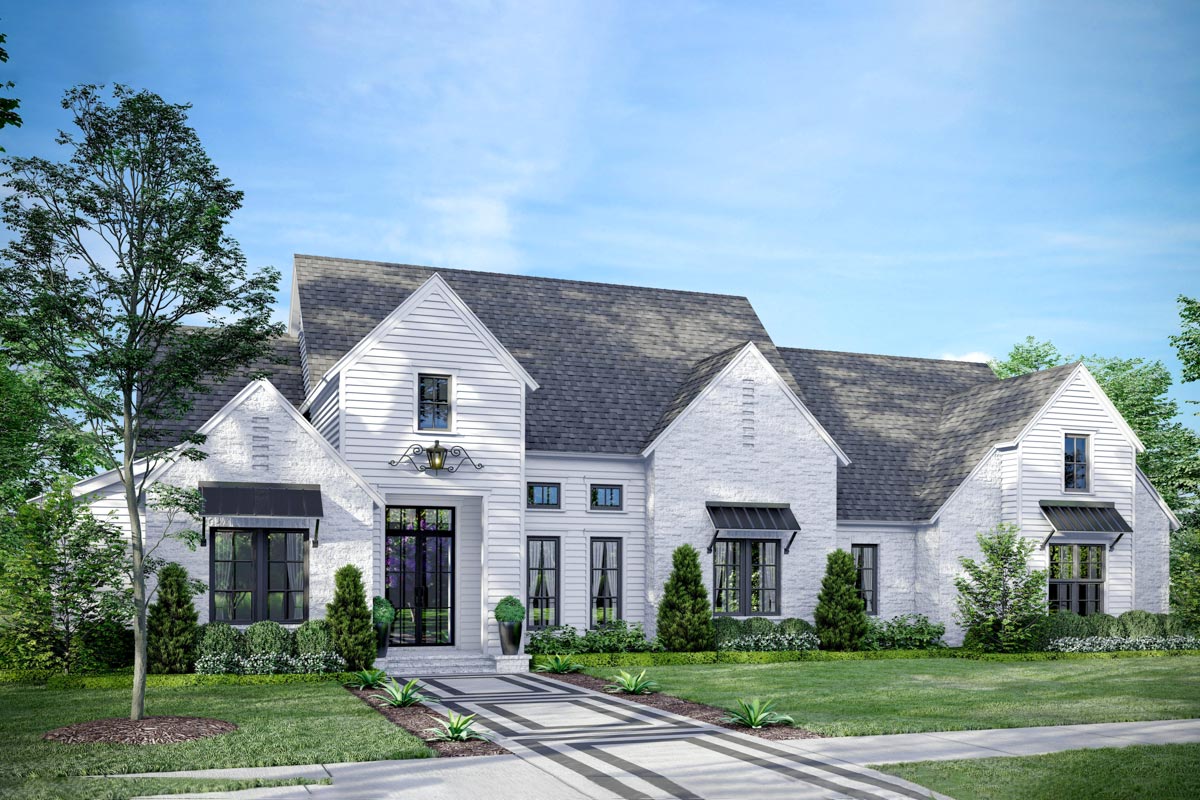Transitional Farmhouse Plan with 3-Car Side-Load Garage (Floor Plan)

If you’re drawn to homes that balance timeless comfort with up-to-date style, this Southern-inspired floor plan might catch your eye.
The exterior’s mix of painted brick and horizontal siding, in a crisp white palette with black accents, sets the tone for a home that feels both classic and current.
Multiple levels and a thoughtful layout provide plenty of room for lively gatherings and quiet retreats, making daily living feel seamless and practical.
Specifications:
- 2,957 Heated S.F.
- 4 Beds
- 3.5 Baths
- 1 Stories
- 3 Cars
The Floor Plans:

Front Porch
When you arrive, the front porch greets you with tall glass-paneled double doors and large windows that let in plenty of sunlight.
The porch isn’t just for show. There’s enough space to set up rocking chairs or a bench, making it easy to enjoy a breeze while chatting with neighbors or watching the world go by.

Foyer
Step through the front doors into a foyer with generous ceiling height and warm, natural light from oversized windows.
The view ahead draws you into the main living spaces, but the foyer itself gives you just enough room to greet guests and settle in.
There’s a handy coat closet right here, perfect for stashing jackets or muddy boots before heading further inside.

Dining Room
Just off the foyer, the dining room sits on one side, set apart with a slightly higher ceiling that hints at special occasions.
I like how it’s close enough to the kitchen for easy serving, yet separated enough to keep dinner gatherings feeling private.
Wide windows fill the space with light and highlight the clean lines and trim details that show off the home’s traditional roots.

Bedroom #3
A hallway from the foyer leads to Bedroom #3. This room is roomy enough for a full bed and a desk, so it works as a kid’s room or a flexible guest space.
You’ll find two separate dressing closets—perfect for keeping things organized and out of sight. With windows facing the front, mornings start with sunlight and a nice view.

Bath (Bedrooms #3 & #4)
Between Bedroom #3 and Bedroom #4, there’s a full bathroom that stays separate from the main living areas.
Double dressing zones outside the bath let two people get ready at the same time.
One can brush teeth at the sink, while another sorts clothes in the dressing area.
The tub/shower and toilet have their own private space behind a door, which really helps keep mornings running smoothly.

Bedroom #4
Bedroom #4 is positioned just past the shared bathroom, in a quiet spot at the front of the house.
There’s a wide window for plenty of daylight and a dedicated closet for storage. I think these bedrooms, separated by the bath but still close together, are great for siblings or guests who want some privacy but also easy access to each other.

Great Room
As you enter the main living area, the great room opens up with tall ceilings and views stretching out to the porch and backyard.
The generous size makes it easy to arrange a large sectional and even add a reading nook or extra chairs.
I love how the fireplace anchors one wall, creating a cozy spot for relaxing evenings.
Oversized windows and glass doors invite natural light and connect the indoors with the outdoor living space.

Kitchen
Right next to the great room, the kitchen is designed for anyone who enjoys cooking or gathering around an island.
The island sits at the center, with seating for quick breakfasts or after-school snacks, and the rest of the kitchen wraps around it, offering plenty of counter space.
There’s a wall oven, a large refrigerator nook, and a dishwasher set to the side for convenience.
I appreciate the window above the sink, which brings in daylight and makes everyday chores just a bit more enjoyable.

Breakfast Nook
The breakfast nook is more than just a spot for a quick meal. Rear windows and a door to the porch flood it with sunlight and give you a view of the backyard.
A round table fits nicely for casual meals, or you could use this area for homework or art projects in the afternoons.
It’s close to the kitchen to keep everyone connected, but cozy enough to feel like a special corner of the home.

Pantry
Next to the kitchen, the pantry is larger than most. With lots of shelving, you can store bulk groceries and small appliances, so shopping trips aren’t needed as often.
I always love a walk-in pantry. Extra storage like this keeps the kitchen clutter-free and organized.

Mud Room
Near the kitchen and just inside from the garage, the mud room gives everyone a spot to drop backpacks, shoes, and jackets.
There’s space for hooks, cubbies, or a bench to help keep daily messes contained. This setup really helps keep the main living areas tidy and makes it easy to find what you need on busy mornings.

Powder Room
Close to the mud room, the powder room offers a half-bath that guests can use without needing to walk through private family spaces. Its central location near both the family entry and kitchen makes it convenient for both parties and everyday living.

Utility Room
You’ll find a spacious utility room that acts like a command center for laundry and chores.
It includes both a washer and dryer, a sink for hand-washing, and room for an extra fridge or freezer.
There’s even a closet for storing cleaning supplies. I think this setup is perfect for handling big laundry days or prepping for family gatherings.

Bedroom #2
Across from the utility room, Bedroom #2 sits in a quiet spot away from the main action.
This room works well as a guest suite or home office, with a full closet and a private bath just steps away.
The layout makes it easy to host guests without anyone feeling crowded or disturbed.

Bath (Bedroom #2)
Right outside Bedroom #2, this full bath offers a shower/tub combo, a sink, and just enough storage for guests or more permanent residents. Its location near the utility room also makes it handy for cleaning up after gardening or outdoor activities.

Master Bedroom
Head down the hall to the master bedroom, which sits at the back of the house for extra privacy.
Large rear windows frame views of the backyard, so you can wake up to sunlight or unwind while watching the sunset.
The room easily fits a king bed and a seating area, making it feel like a true retreat.

Master Bath
The master bath feels like a spa with its freestanding soaking tub set between two separate vanities.
There’s also an oversized glass shower and a private toilet room, all finished with high-end touches for a sense of calm.
You might find yourself lingering here after a long day.

His and Her Walk-In Closets
Right off the master bath, you’ll find two walk-in closets. Each one offers plenty of hanging space and shelving, so you don’t have to share or compromise on storage.
I’ve always found that separate closets keep morning routines smoother and more peaceful.

Rear Porch
From the great room, kitchen, or breakfast nook, step out onto the rear porch. There’s lots of space for a dining table, a lounge area, and even an outdoor kitchen setup.
This is the perfect spot for backyard barbecues or quiet mornings with coffee. The overhang gives you shade without blocking the view, so you can enjoy the outdoors in almost any weather.

3-Car Garage
A short hallway connects the home to the 3-car garage. There’s more than enough space here for cars, bikes, and weekend gear.
The extra width even allows for a workshop area, which is great if you have hobbies or more than one driver.
The garage leads right to the mud room and pantry, so bringing in groceries or equipment is quick and easy.

Garage Storage
Inside the garage, you’ll find two storage rooms that help take pressure off your indoor closets.
These are perfect for holiday decorations, tools, or anything you don’t want cluttering the main living spaces.
I think this kind of storage is one of the most practical features—it’s what makes a house easy to live in, not just nice to look at.

Upstairs/Bonus Level
While the main level covers most daily needs, the plan also offers an upper or bonus area that you can use in a way that best fits your family.
Maybe it becomes a playroom, a media hangout, or a private office as your needs change.
The upper level is connected to the main floor, keeping everything accessible, yet it’s set apart enough to let noisy activities happen without disturbing the quiet below.

Flow and Daily Living
The layout makes it easy to move between social spaces and private rooms. Bedrooms are spread out in the corners, the great room and kitchen form the central hub, and utility spaces are set off to the sides for convenience.
The transitions between different parts of the home feel natural, which, in my opinion, really helps it fit a busy, modern lifestyle.
This house isn’t just about 2,957 square feet or having 4 bedrooms. It’s about making every inch count, no matter if you’re hosting friends, raising a family, or enjoying a quiet weekend.
I love how each room connects with purpose, creating a home that feels just as good to live in as it looks from the curb.

Interested in a modified version of this plan? Click the link to below to get it from the architects and request modifications.
