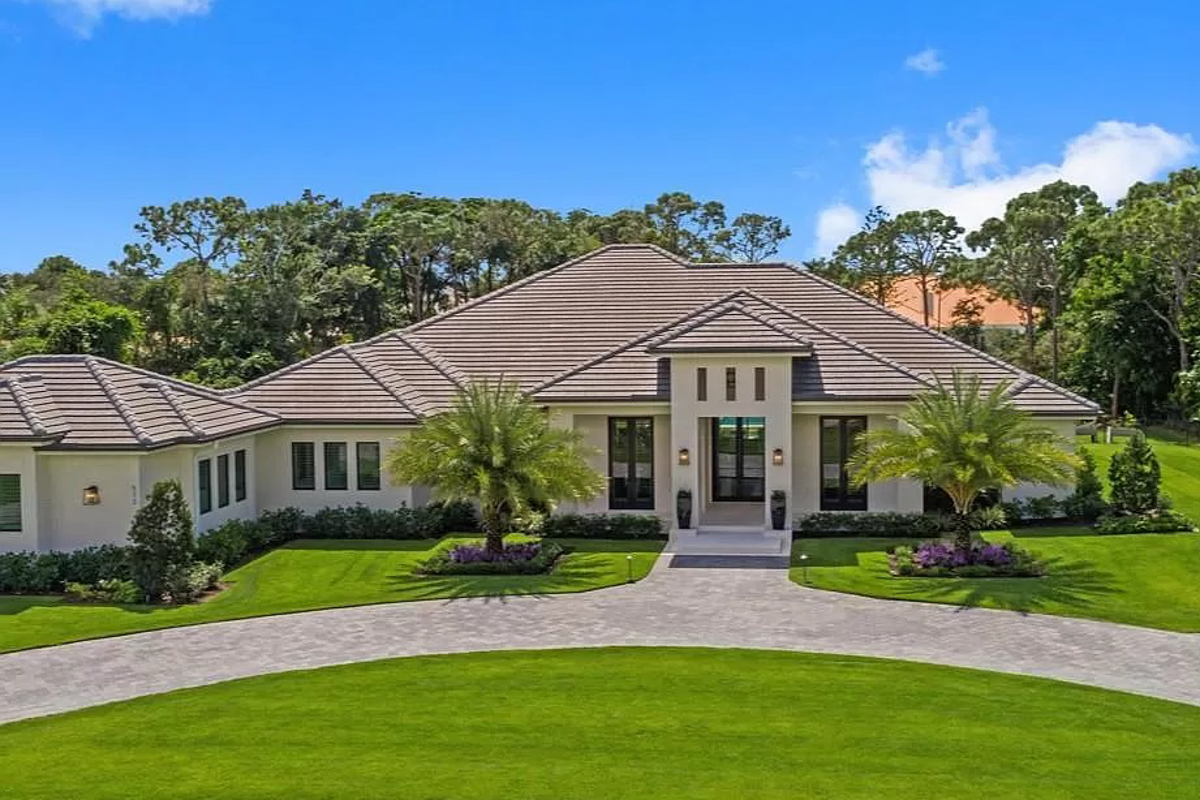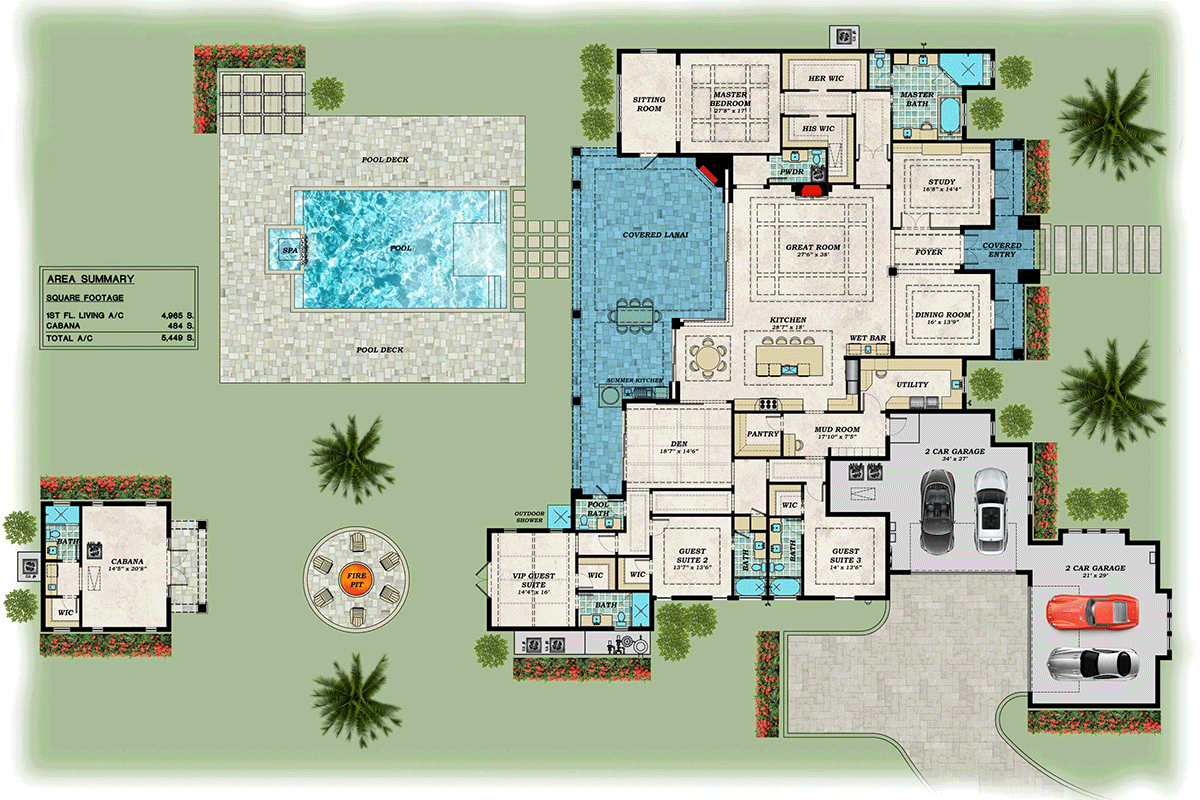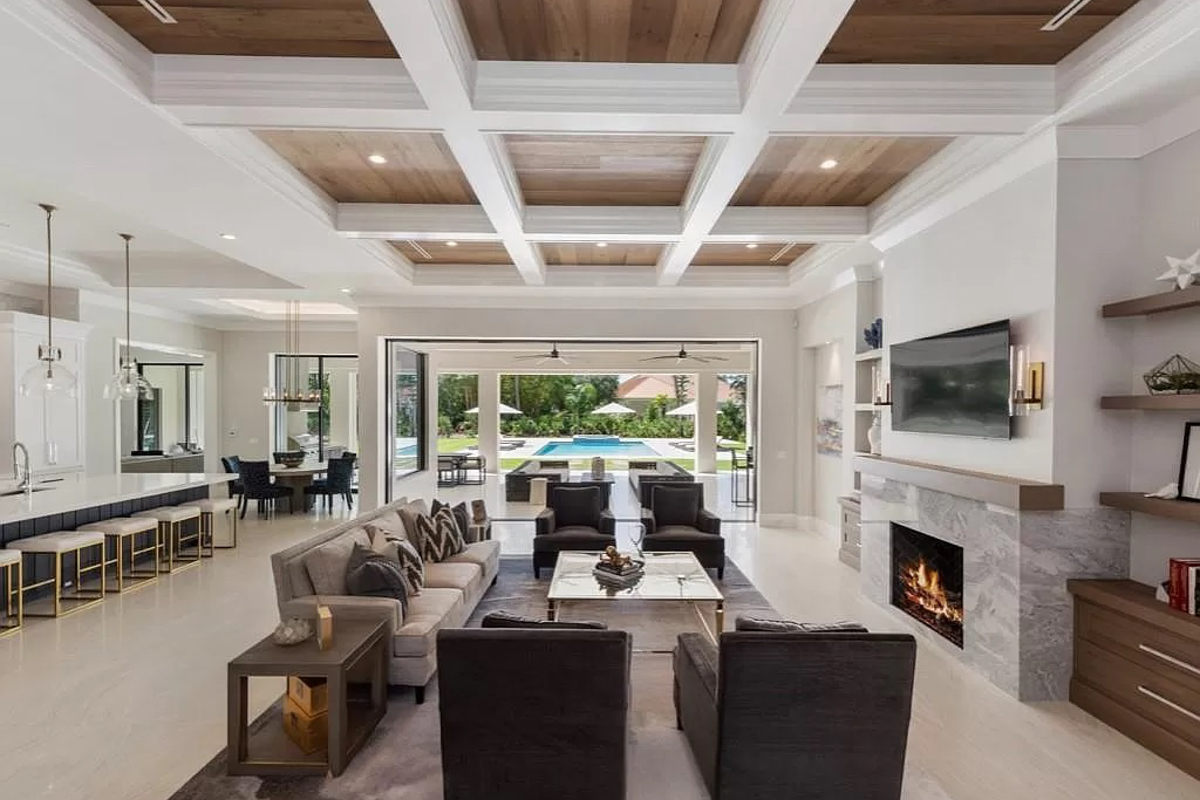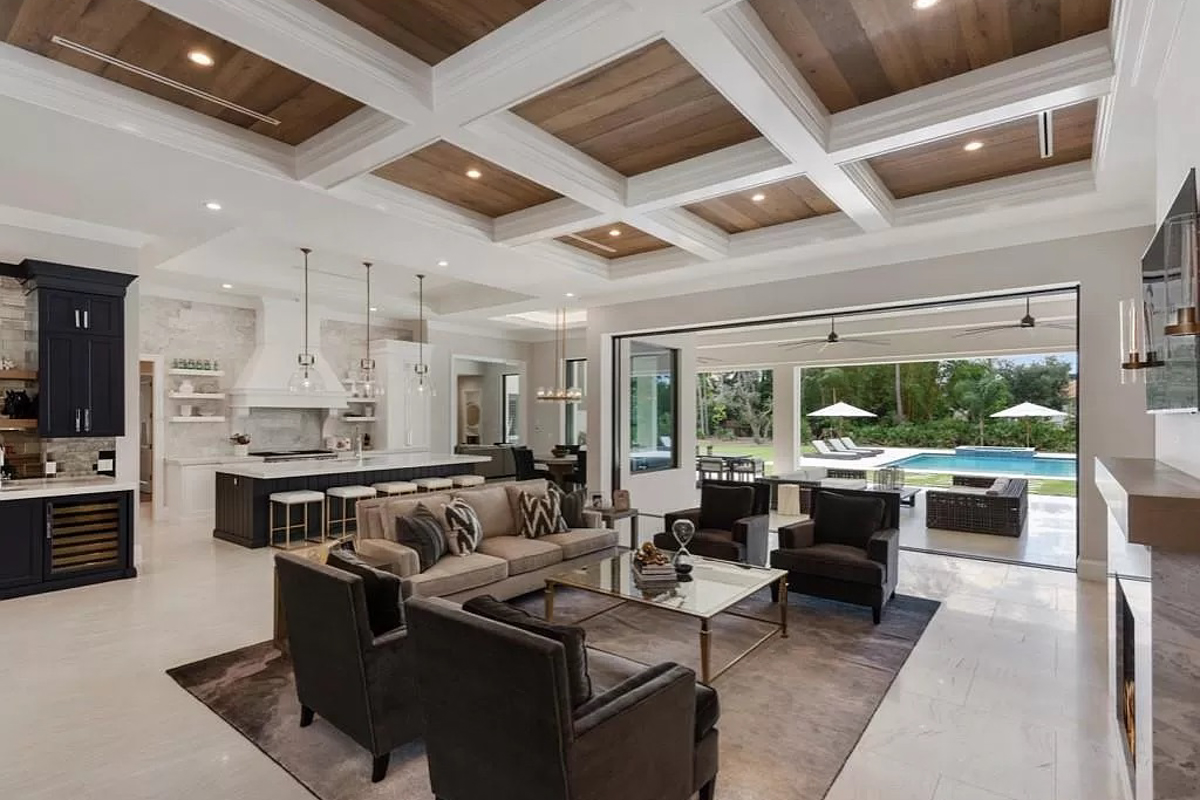Transitional House Plan VIP Guest Suite and a Separate Guest Cabana – 5449 Sq Ft (Floor Plan)

The floor plan before you’ll see in this post is a gem for anyone who values space and versatility. This transitional house spans an impressive 4,965 square feet, with the added bonus of a standalone cabana.
Specifications:
- 5,449 Heated S.F.
- 5 Beds
- 5.5+ Baths
- 1 Stories
- 4 Cars
The Floor Plans:

Entryway and Foyer
As you walk through the covered entry into the foyer, you’re greeted with a sense of openness and luxury. This space acts as a pivotal point, guiding you to the different wings of the house.
I love how a well-designed foyer sets the tone for the home, offering guests a warm welcome and providing a smooth transition to other areas.

Great Room
The great room is the heart of this home, measuring an expansive 23′ x 24′.

It flows seamlessly into the kitchen and outdoor areas, making it perfect for both family gatherings and entertaining. Imagine sitting by the fireplace on a chilly evening or opening the space to the covered lanai for a summer party.
It’s a versatile area where you can really make memories.
Kitchen and Dining
The kitchen here is not just a place for cooking but a lively hub. It boasts a large island, ideal for casual dining or meal prep.

Adjacent to it, the wet bar adds an elegant touch for hosting.
The connected dining room offers a more formal setting, yet it’s positioned in a way that it doesn’t feel isolated. Could this combo be the entertainer’s dream?

Study
Tucked away for privacy, the study is a fantastic feature for anyone working from home or needing a tranquil reading space.
Its proximity to the main living areas allows easy access, yet offers seclusion when required.
For modern occupants, this room could easily adapt to other functions like a hobby room or guest area.
Master Bedroom Suite
The master suite is your personal retreat. With his and her walk-in closets and an opulent bathroom, it’s designed for ultimate relaxation.
I find the connected sitting room adds a layer of luxury, offering a private nook for unwinding.
It’s a thoughtful inclusion, don’t you think?
Guest Suites
This house excels in accommodations with three guest suites.
Each suite ensures comfort with its own bathroom, making it perfect for hosting overnight visitors or even as semi-private quarters for older children or relatives.
The adaptability here is impressive; think about how this could work for your family’s needs.
VIP Guest Suite
The VIP guest suite is a step above, almost a mini-apartment. Complete with its own access to the pool deck, it’s all about giving guests a taste of luxury. I imagine this would be ideal for in-laws or anyone deserving a little extra pampering. Does it match your vision of hospitality?
Mud Room and Utility
The mud room serves as a practical transition space from the garage into the main house, equipped to handle daily comings and goings without bringing the mess inside.
It’s positioned next to the utility room, which is another nod to functionality, making laundry days less of a chore.
Pantry
A generous pantry off the kitchen offers ample storage, keeping the kitchen clutter-free. It’s these small thoughtful details that can elevate a home’s efficiency. Would you agree that organization plays a huge role in maintaining a warm, inviting home?
Garage
The design includes a spacious four-car garage, ample for households with multiple vehicles. Extra space like this can always double as storage or a workshop area. How would you envision using this space?
Cabana
Don’t overlook the cabana. With its own bedroom, living area, and kitchen, it stands alone as an efficient secondary living space.
Perfect for guests, older children, or even as a rental unit for additional income.
This versatility is rare and highly valuable.
Outdoor Spaces
The outdoor areas are just as inviting as the indoor spaces. A substantial covered lanai with a summer kitchen and fireplace makes it a perfect venue for outdoor gatherings.
This area extends to a pool deck surrounding a picturesque pool and spa. Can you imagine relaxing weekends spent here?
Fire Pit
Set apart from the main house, the fire pit area promises cozy evenings under the stars. It’s an invitation to unwind and connect with nature – a charming and functional feature.
Interest in a modified version of this plan? Click the link to below to get it and request modifications.
