Transitional House Plan with Elevator and Lower Level Expansion – 5832 Sq Ft (Floor Plan)
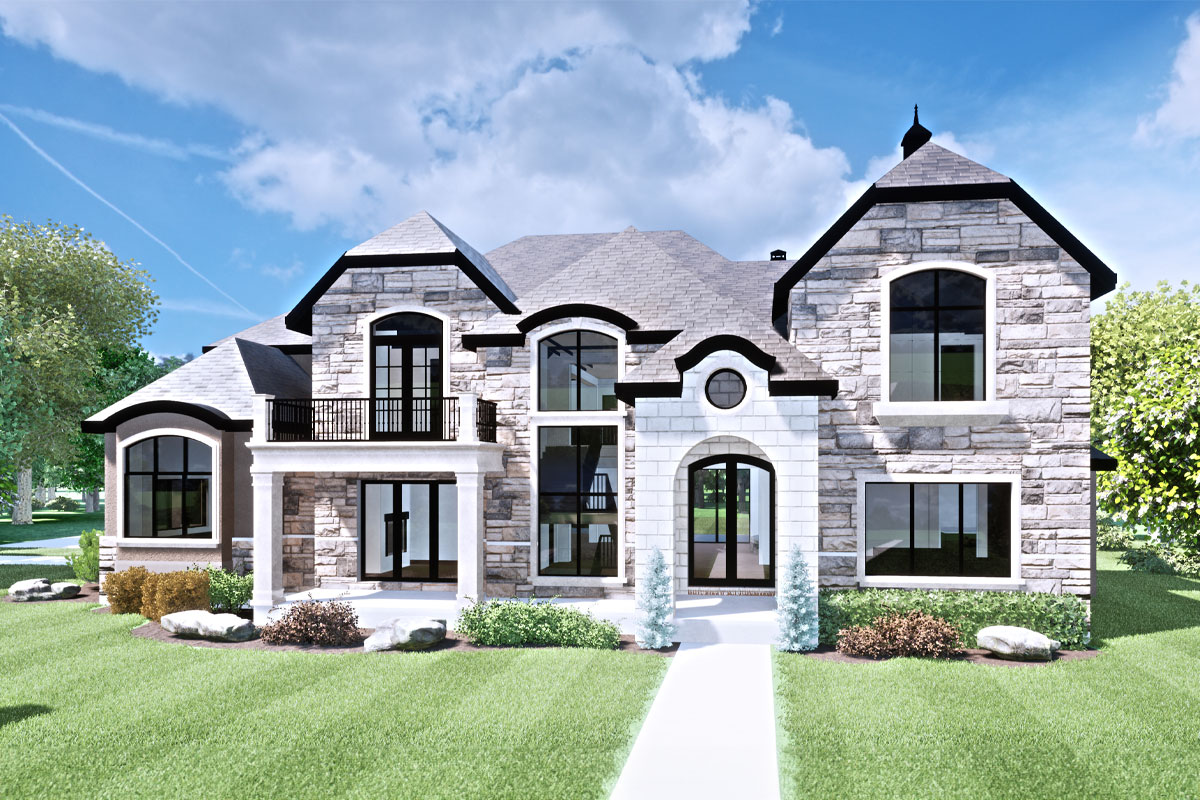
This Transitional House Plan really stands out for its thoughtful design and spacious layout. As I walk through this plan with you, you’ll notice how each space is optimized for comfort, ensuring that families and guests alike have everything they need.
Let’s look at the features and the versatile use of space that you might find inspiring.
Specifications:
- 5,832 Heated S.F.
- 4 – 5 Beds
- 3.5+ – 4.5+ Baths
- 2 Stories
- 4 Cars
The Floor Plans:
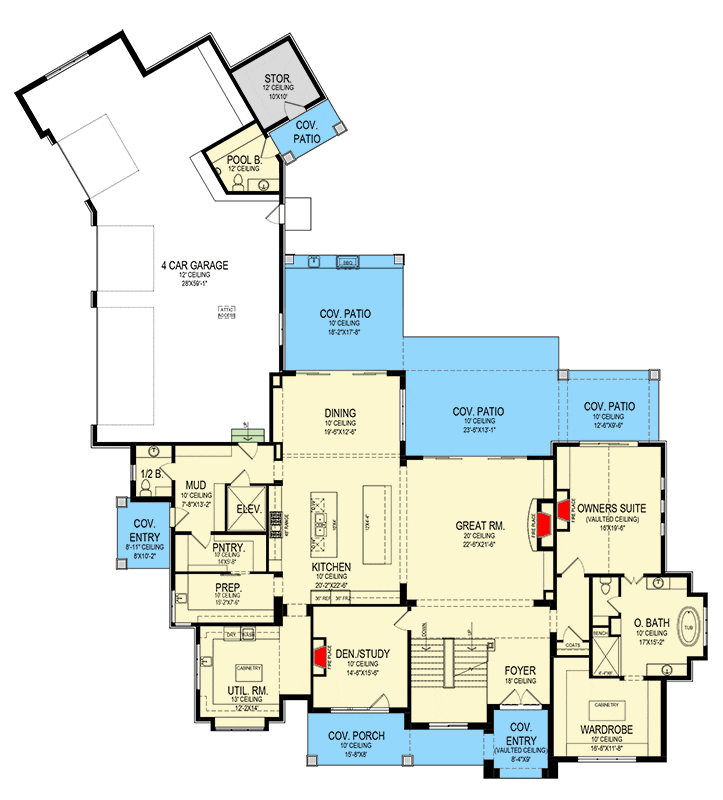
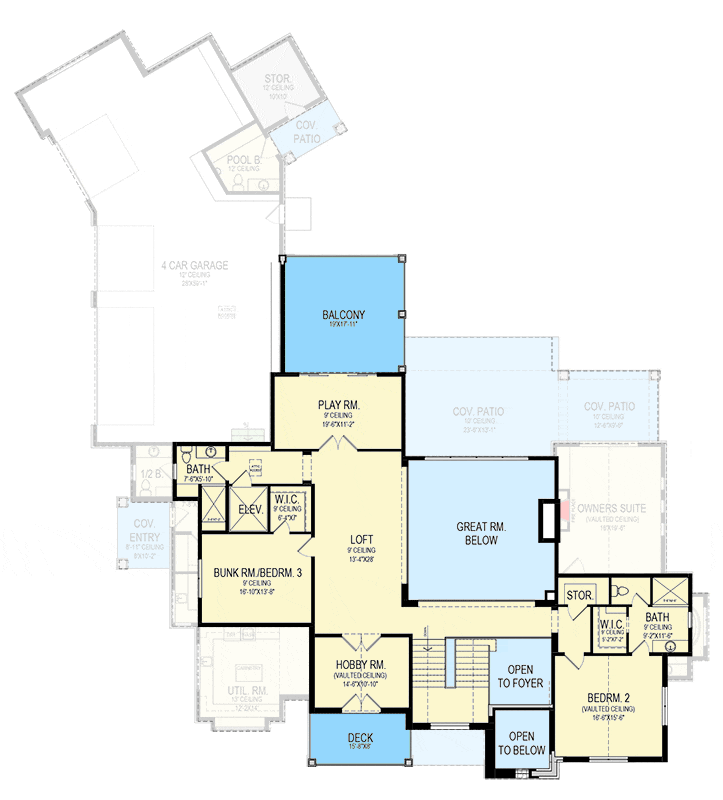
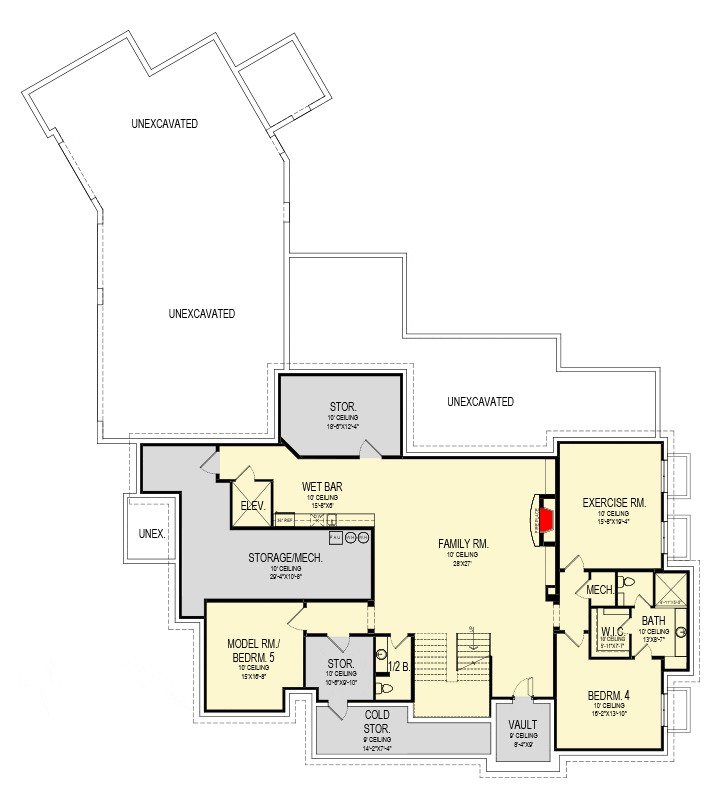
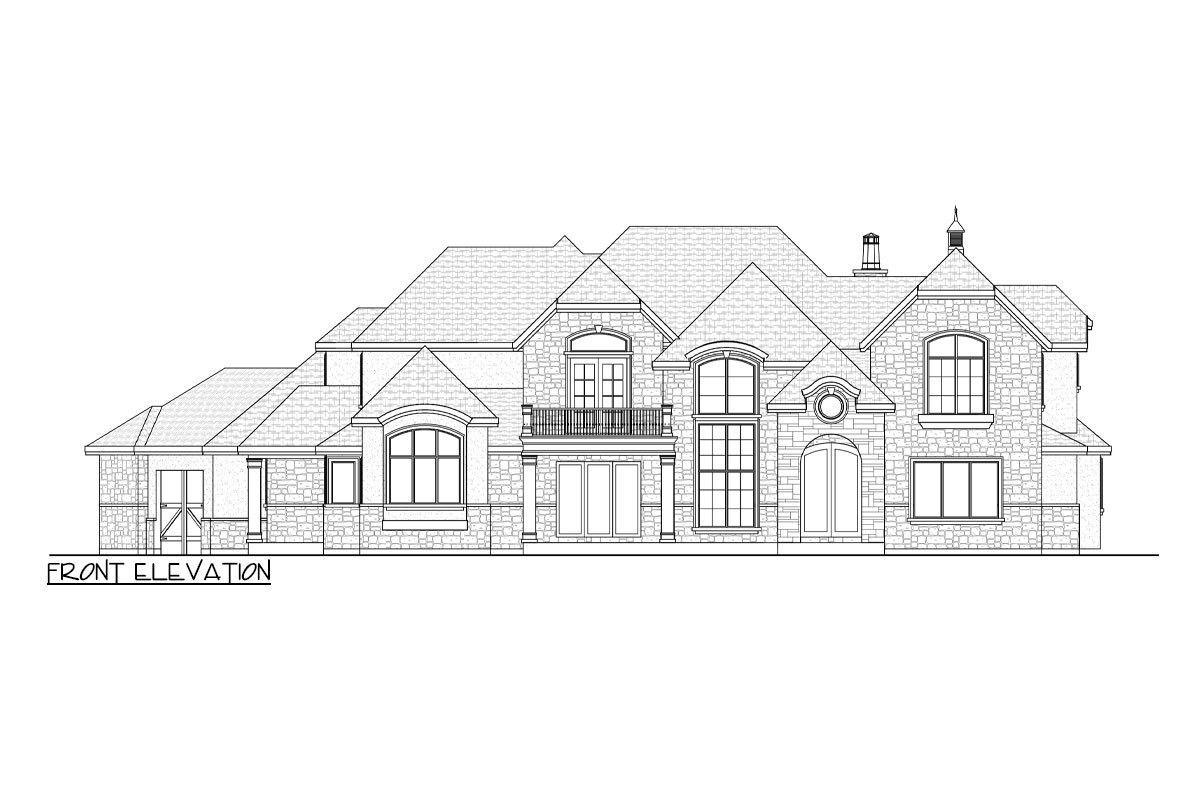
Foyer
The foyer greets you with its grand, inviting ambiance when you step through the main entrance. With a high ceiling, it immediately sets a tone of elegance—ushering in natural light and offering a peek into the main living areas.
It’s hard not to imagine this space adorned with welcoming decor that makes every arrival feel special.
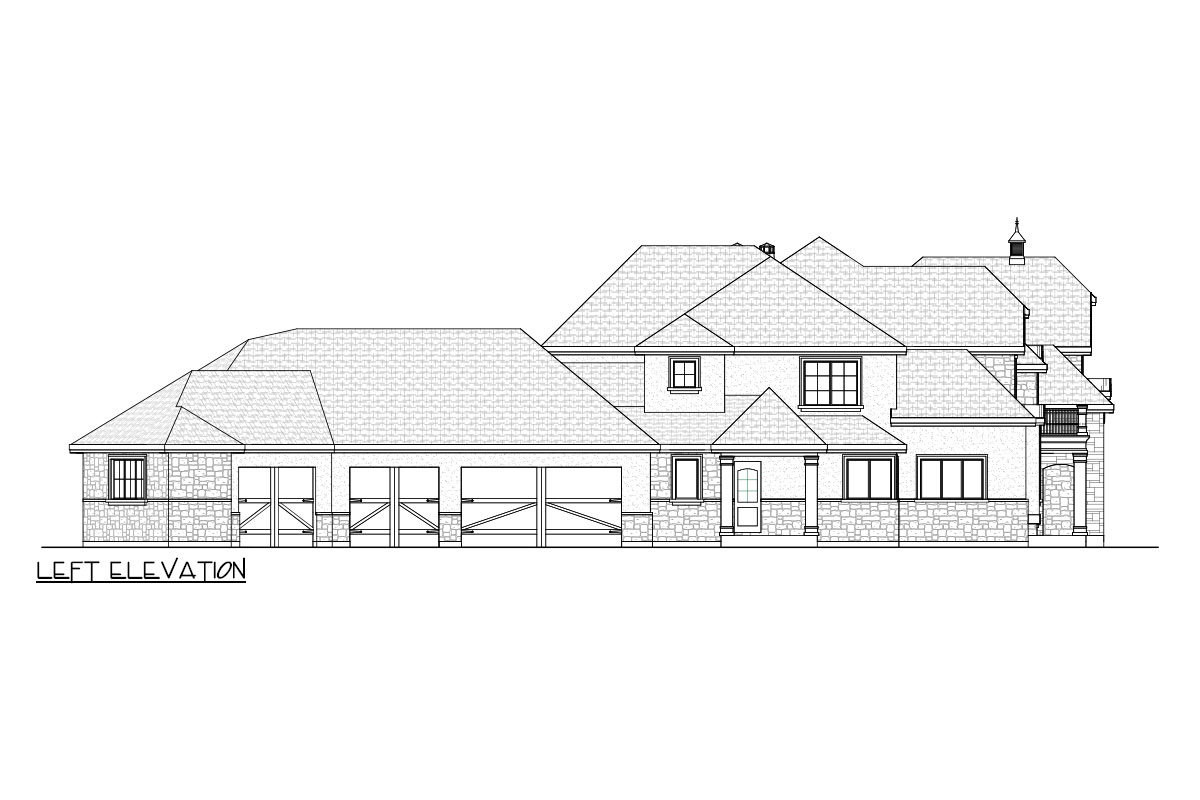
Great Room
Flowing seamlessly from the foyer, the great room is a highlight of this design. It’s expansive, perfect for both casual family times and entertaining guests.
The openness pairs well with adjacent covered patios, blending indoor and outdoor living beautifully. Picture cozy gatherings by a future fireplace or movie nights with loved ones.
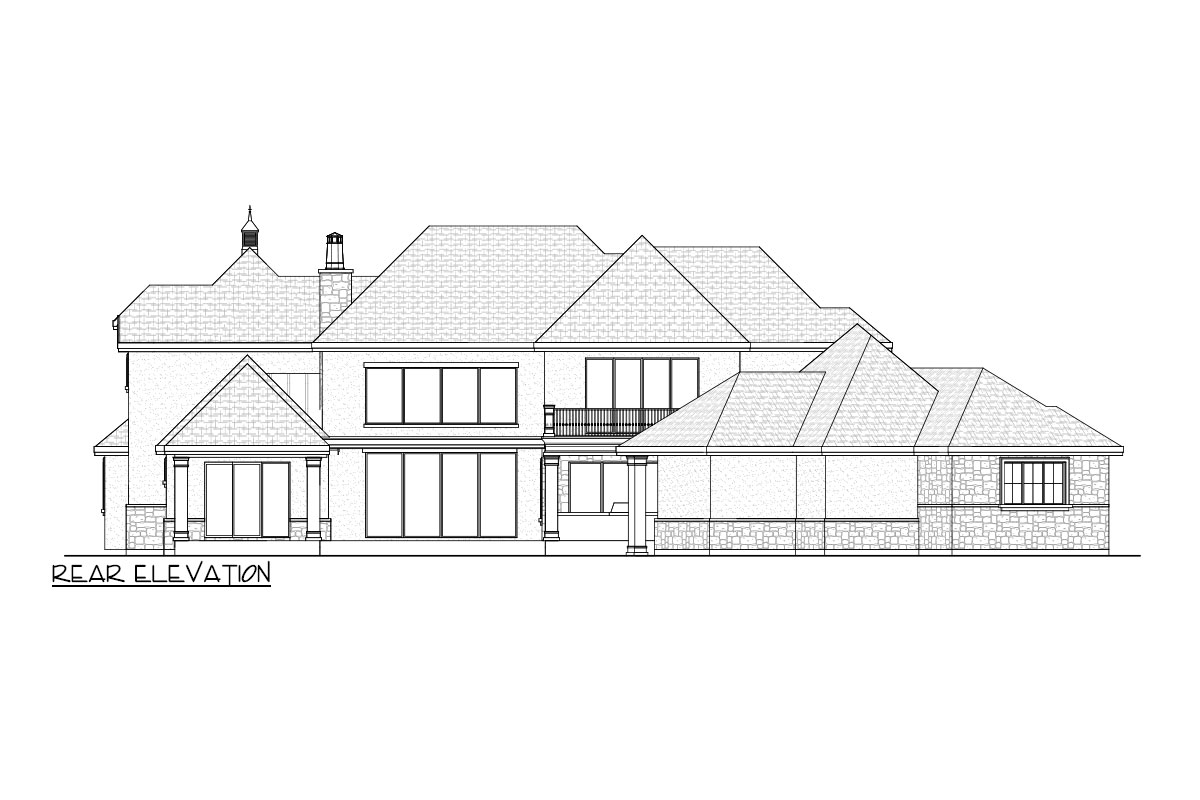
Kitchen & Dining
Adjacent to the great room is the kitchen. This is where functionality meets style, with a large island serving as the centerpiece.
It’s ideal for casual meals or hosting elaborate dinner parties. A prep room and pantry add practicality, offering storage and workspace.
The dining area, nestled next to the kitchen, benefits from the same open feel, delighting meal times.
I think you’ll appreciate how these areas make entertaining a breeze.
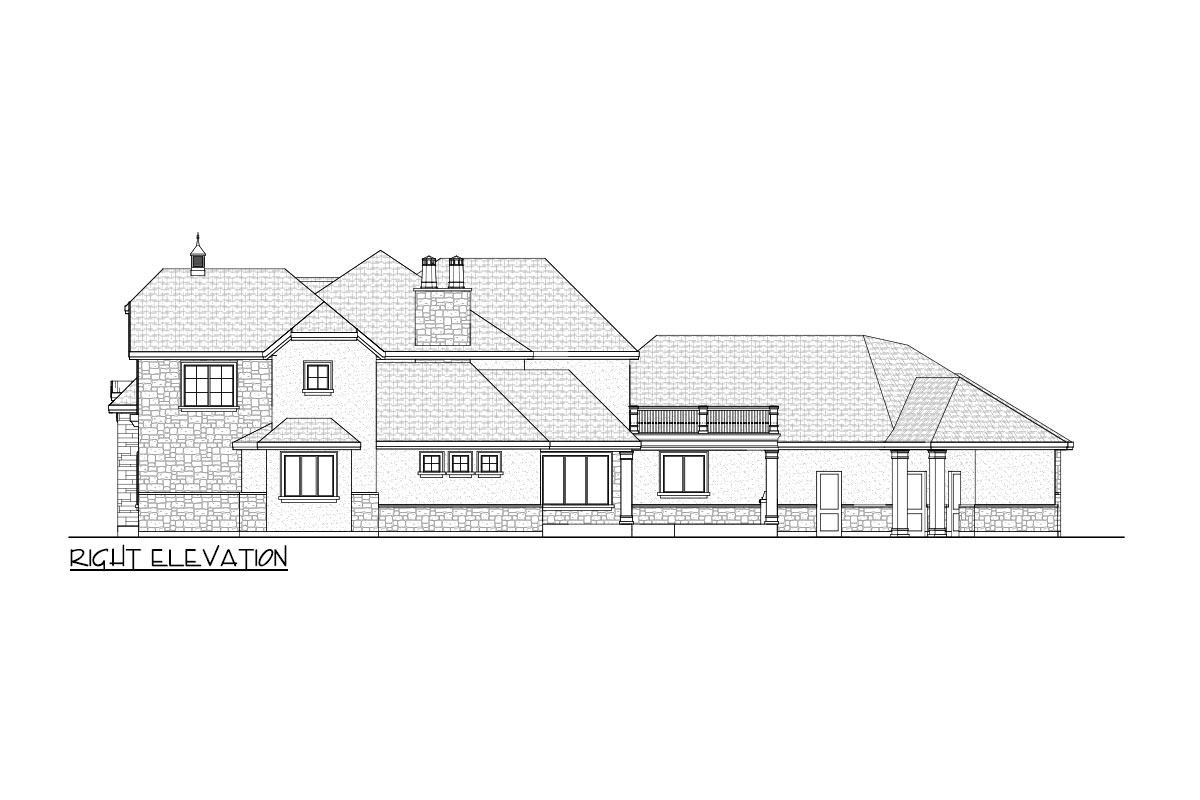
Den/Study
Tucked away yet easily accessible, the den/study offers a quiet retreat for work or reading. It’s a flexible space that can serve as a home office—perfect for today’s remote work trends.
Consider enhancing it with built-in shelves for added functionality and charm.
Owner’s Suite
The master suite truly feels luxurious, with a vaulted ceiling adding a sense of spaciousness. Connected to it is a sumptuous bath and an extensive wardrobe.
It’s a sanctuary designed for relaxation and comfort. The proximity to the outdoor patio means you could enjoy a morning coffee while overlooking your serene backyard—a thoughtful touch that enhances the living experience.
Mudroom and Utility Rooms
Convenience is key, and the mudroom near the garage entry helps keep things organized.
It is the perfect spot for coats, shoes, and bags. The utility room further enhances functionality and is dedicated to laundry needs without encroaching on living spaces.
Garage
A four-car garage provides ample space for automobiles—or could it be a workshop or home gym? It’s great to have such an adaptable space that is tailored to your needs.
Upper Level – Play & Hobby Rooms
Moving upstairs, a playroom creates a dedicated space for fun and activity.
Adjacent to this is a hobby room that feels like it could be transformed into a craft haven or music studio. A loft area ties these rooms together, overlooking the great room below, maintaining the home’s social connection.
Bedrooms and Bath
Two additional bedrooms provide privacy and comfort, sharing a thoughtfully designed bath. With plenty of storage, these rooms are family-friendly, while a nearby balcony offers views and a private outdoor escape.
Lower Level – Family & Recreation
Now, let’s head to the lower level, where the options seem endless.
A large family room with a wet bar is laid out perfectly for entertainment, possibly even a home theater setup. Adding a large sectional could easily make it the home’s entertainment hub.
Bedroom 4 and Exercise Room
This level gains depth with Bedroom 4, which is ideal for guests or older children craving independence. Complementing this is an exercise room—giving you your own fitness space at home. It’s easy to imagine this as a daily retreat for your wellness routine.
Storage & Mechanicals
Storage doesn’t end upstairs, as the basement offers mechanical rooms and additional storage spaces, including cold storage. These features enhance practicality and support changes over time, accommodating seasonal items or hobby materials.
Basement Expansion Potential
Intriguingly, the basement presents expansion ideas.
Do you envision a wine cellar or an artist’s studio? The extra space is ready for you to shape as needs evolve.
With the elevator providing seamless access to all floors, mobility is a breeze, making this home future-proof. Perhaps you’re drawn to how effortlessly you could move from room to room or floor to floor, adapting spaces as your family grows or preferences change.
Interest in a modified version of this plan? Click the link to below to get it and request modifications.
