Transitional House Plan with RV-Friendly Garage – 3327 Sq Ft (Floor Plan)
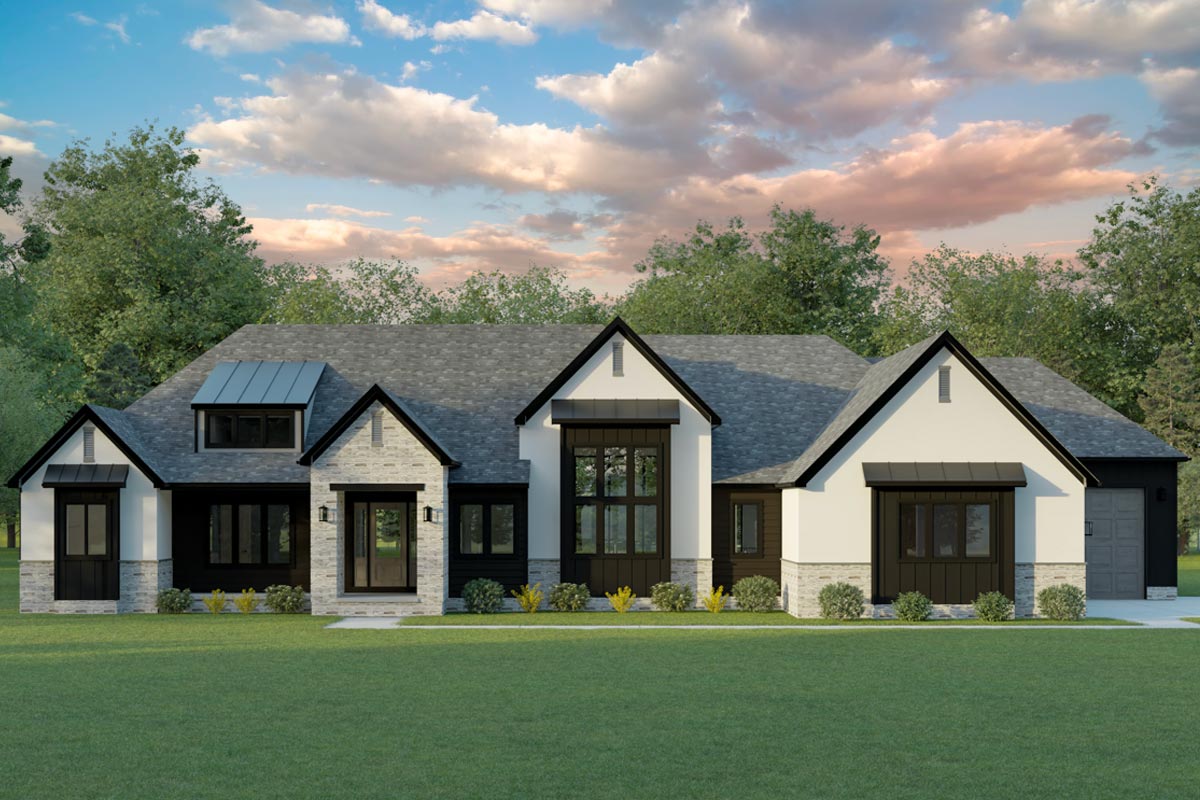
You can tell right away that this home is all about big spaces and eye-catching style, blending a modern farmhouse look with everyday comforts.
With its mix of clean lines and classic touches, this house feels equally ready for cozy nights in or lively weekends with friends.
The two-story layout packs in open living areas, quiet retreats, and bonus hangouts, all wrapped in 3,327 square feet of thoughtful design.
Let’s wander through each space together and see how everything connects, starting at the welcoming front porch.
Specifications:
- 3,327 Heated S.F.
- 4 Beds
- 3.5 Baths
- 1 Stories
- 3 Cars
The Floor Plans:

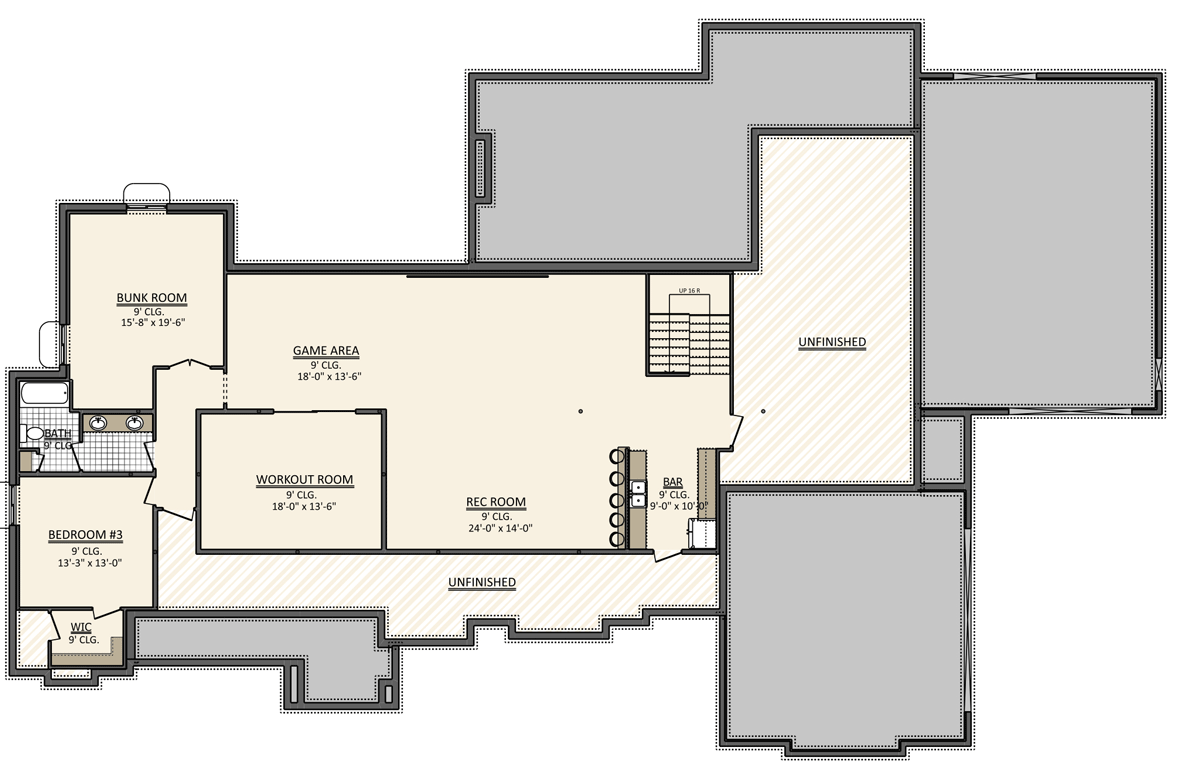
Front Porch and Entry
When you step onto the front porch, you get that “come on in” vibe instantly.
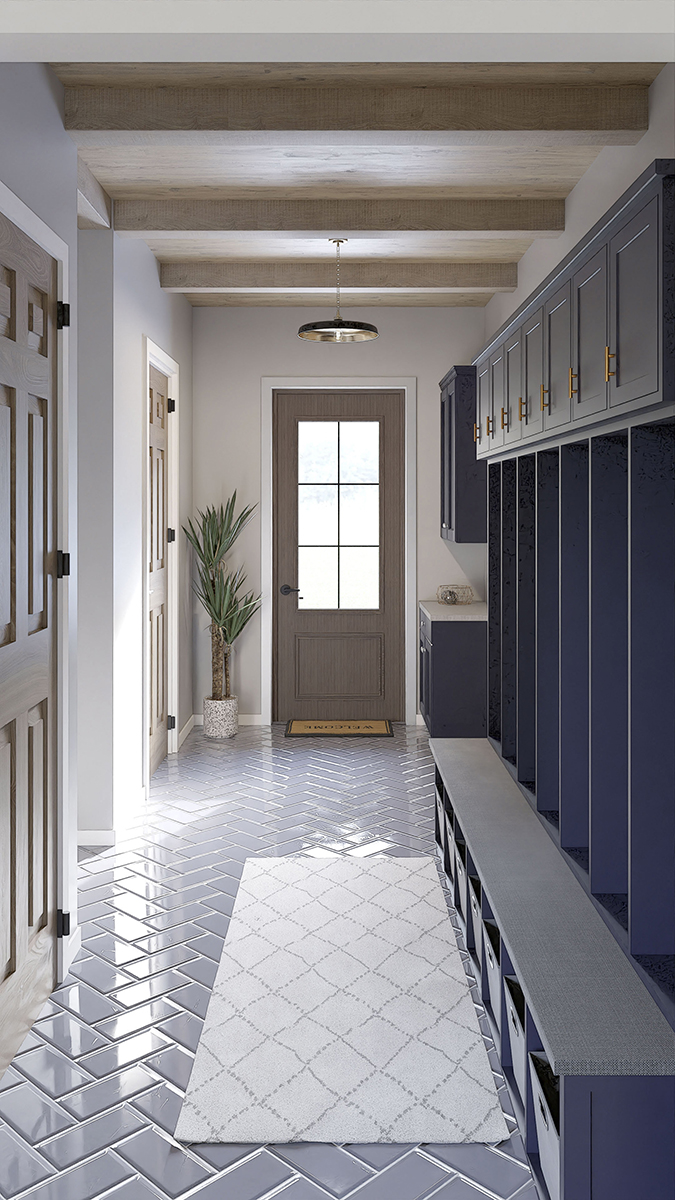
The space feels protected yet open, thanks to the covered entry and the mix of stone, wood, and crisp white trim.
Inside, the foyer stretches out in a long rectangle, with herringbone tile underfoot and glossy built-ins to one side.
There’s a cushioned bench for swapping shoes, deep navy cubbies with brass pulls, and just enough space to stash bags as you head into the rest of the house.
Office
Just off the foyer, the office offers plenty of natural light from generous windows. There’s a built-in wood desk spanning the back wall, so you have lots of room for dual monitors or creative projects.
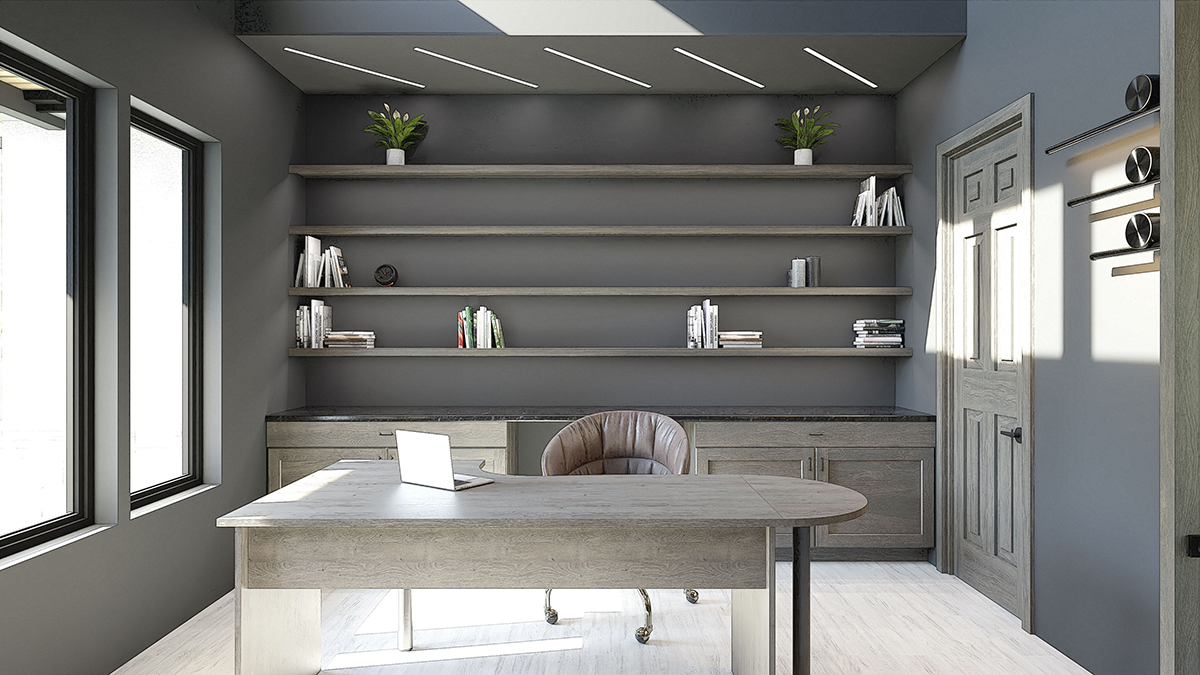
The matte charcoal walls and pale cabinetry keep things modern, while floating shelves and statement ceiling lights add personality.
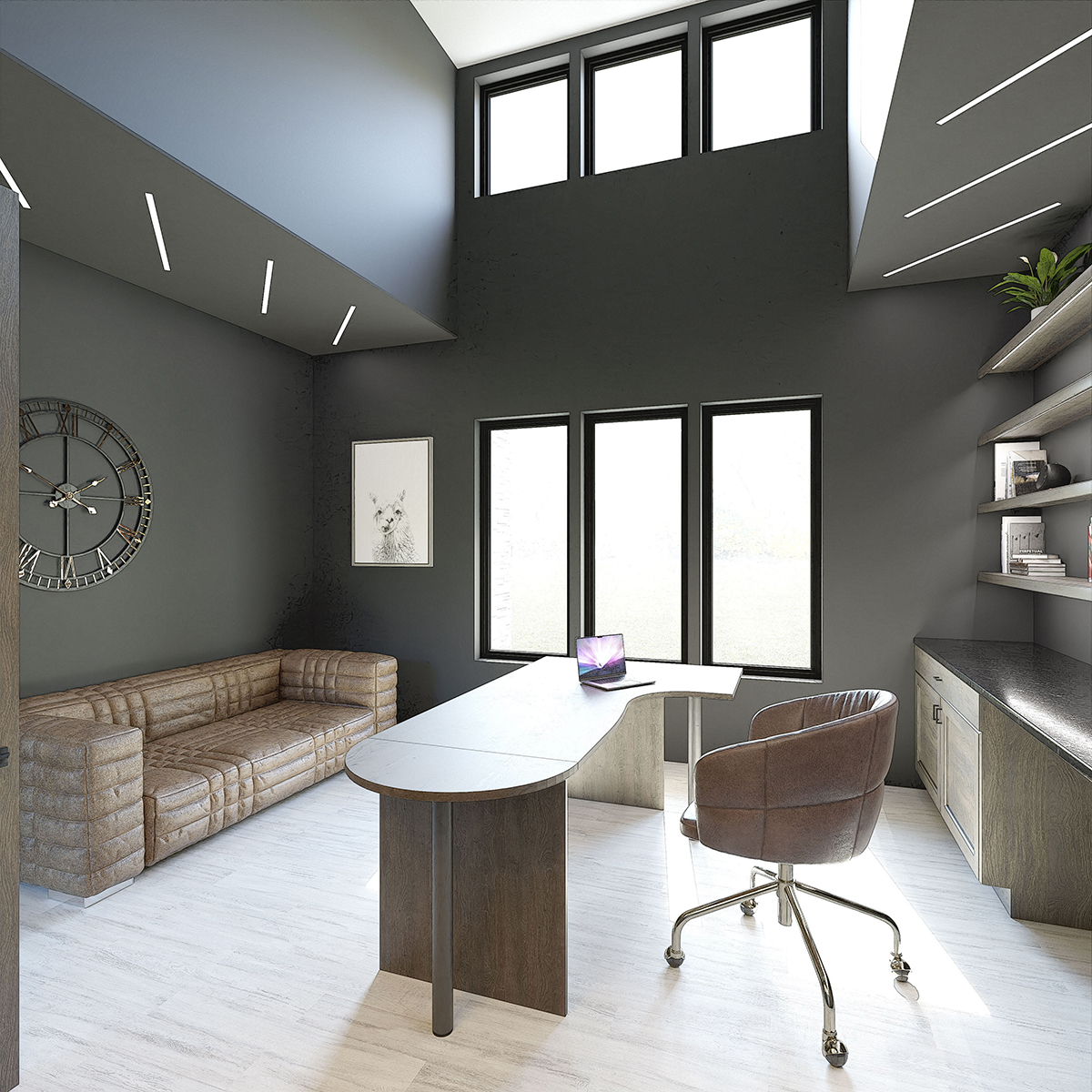
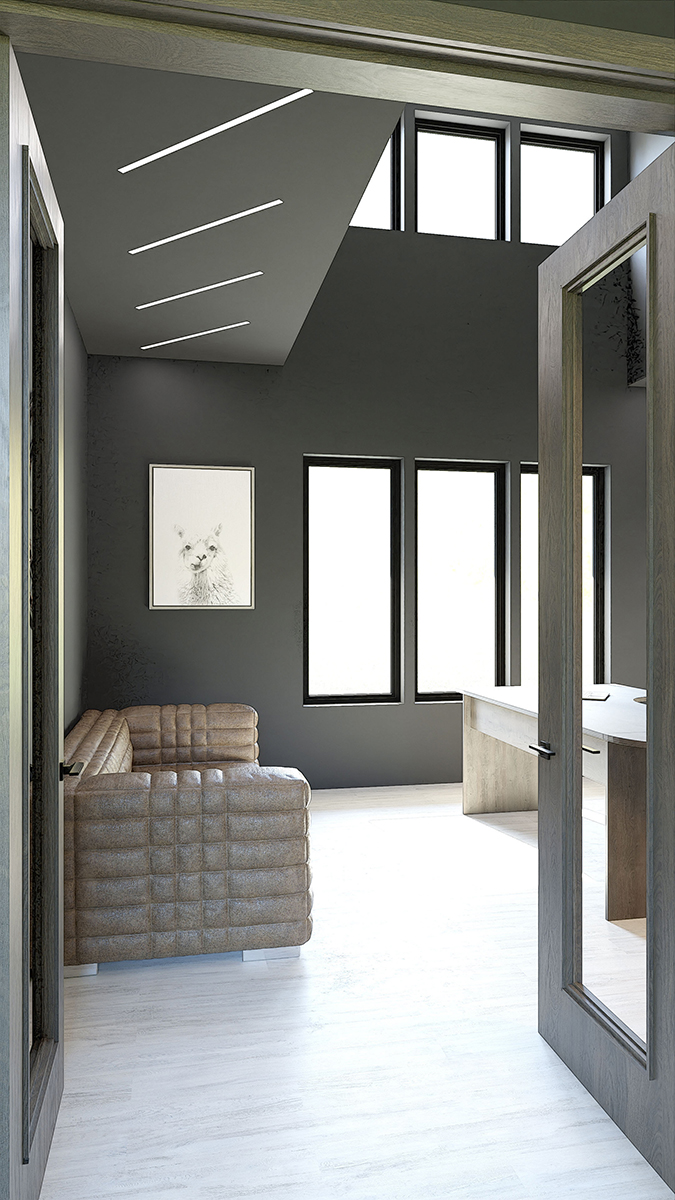
I can picture long work sessions here or curling up with a book on a rainy afternoon.
Great Room
A few steps further brings you into a truly impressive great room. This room feels huge thanks to the high ceilings and a wall of oversized, black-trimmed windows that showcase backyard views.
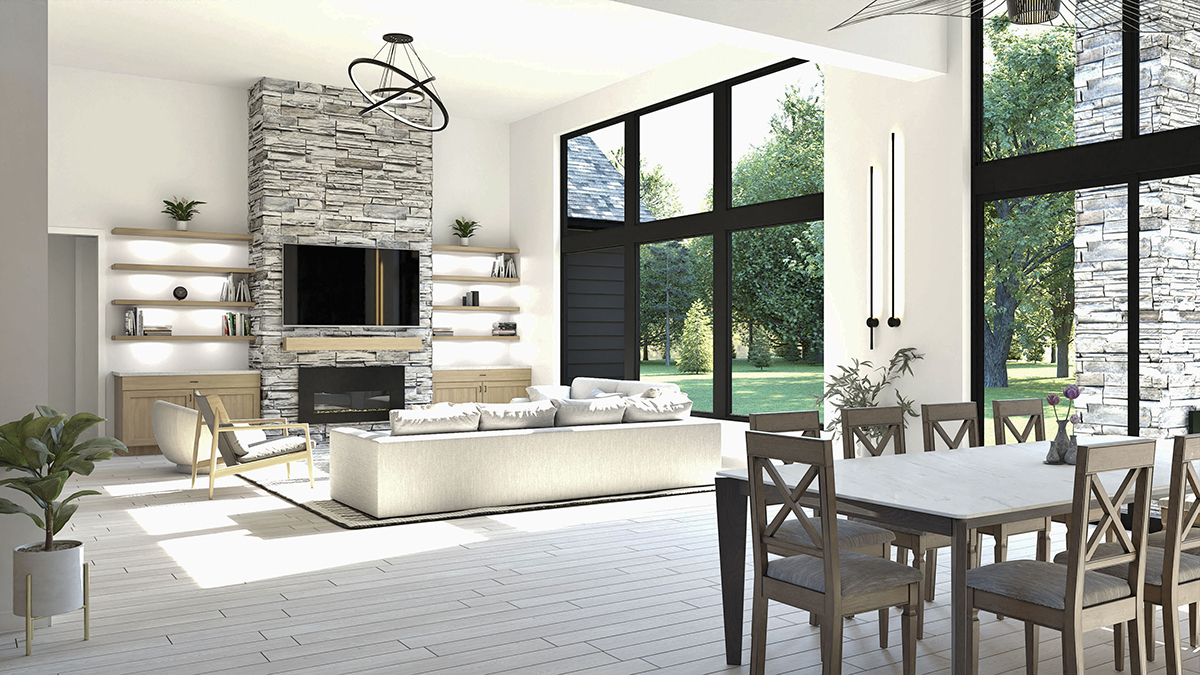
The stone fireplace rises from floor to ceiling, flanked by floating wood shelves and built-in cabinets.
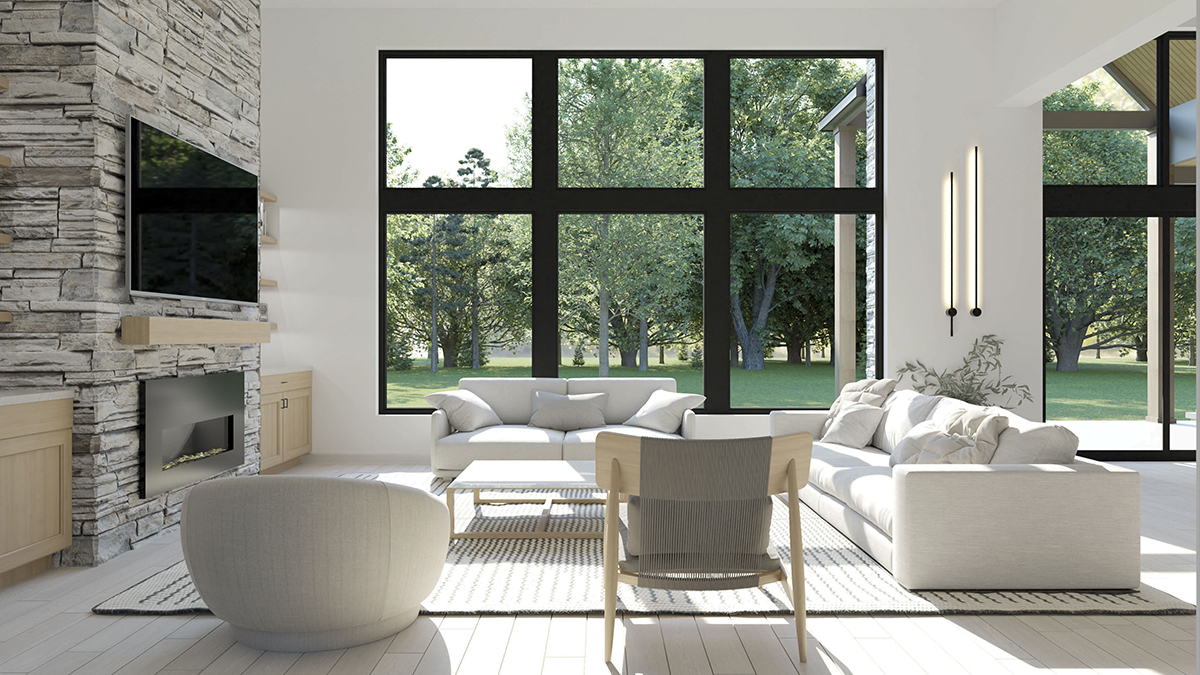
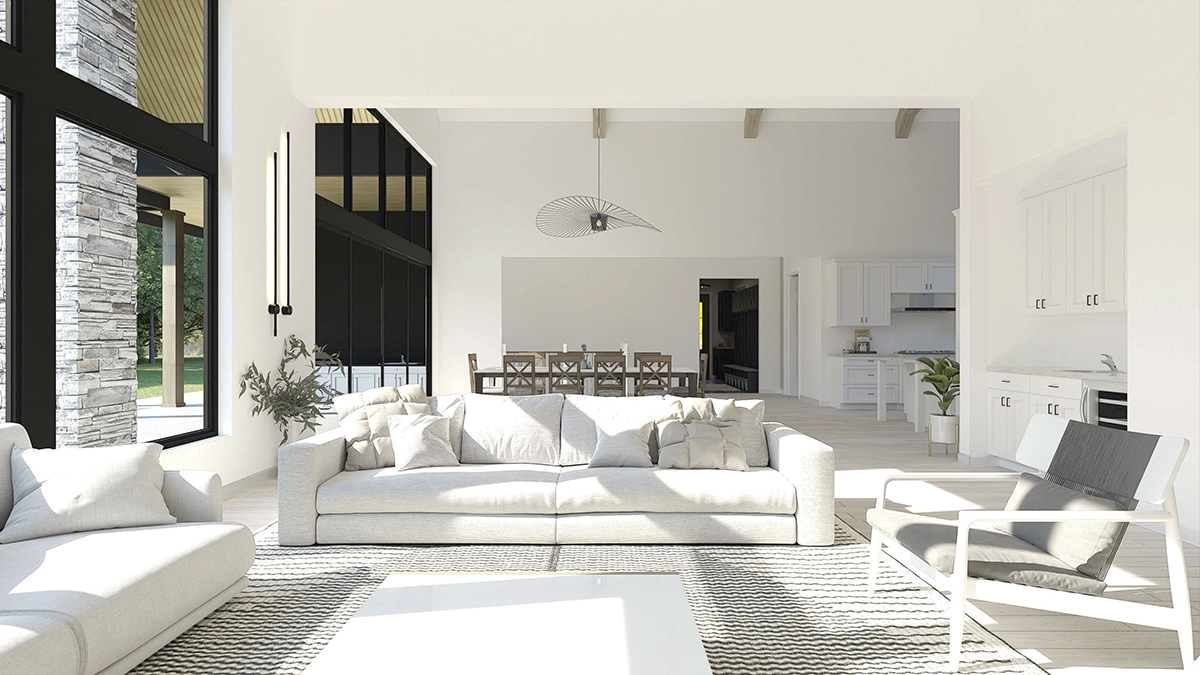
The light wood floors and soft, neutral furniture make the space inviting. I love how you can relax by the fire or settle in for movie night here.
Dining Room
Right next to the great room, the dining area opens up with a vaulted ceiling and another stretch of dramatic black-framed windows.
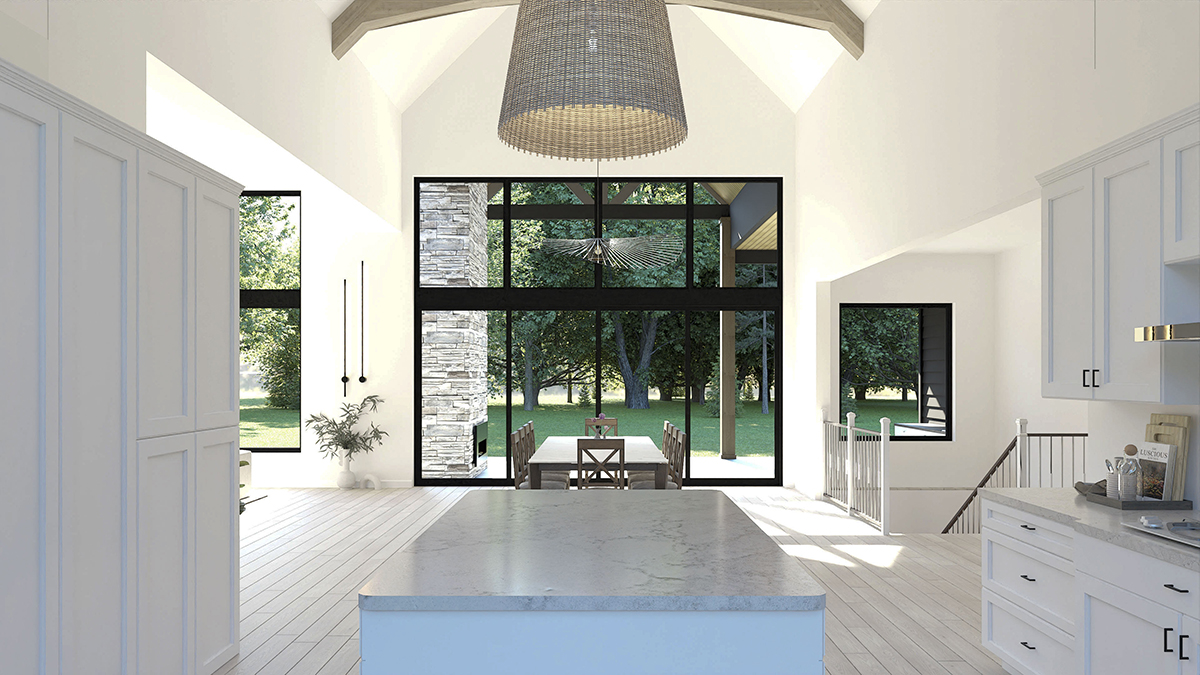
The simple wooden table seats a crowd, and the woven pendant light overhead adds a sculptural touch.
I noticed how the stone accent wall by the patio doors brings texture, and the natural light here is just right for lingering over coffee or gathering everyone for a family-style meal.
Kitchen
The kitchen sits right in the center of the main living area, and it’s ready for big gatherings or your daily routines.
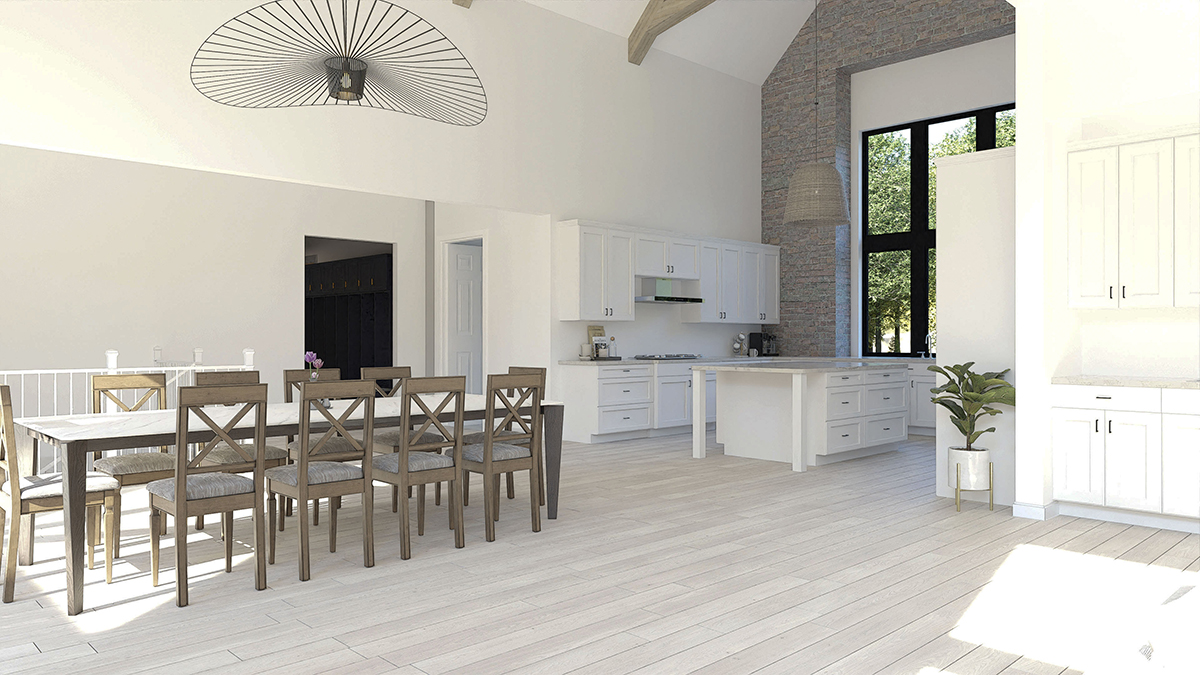
Crisp white cabinetry and pale floors keep things light, while the dramatic brick accent wall and black-framed windows give the space a fresh look.
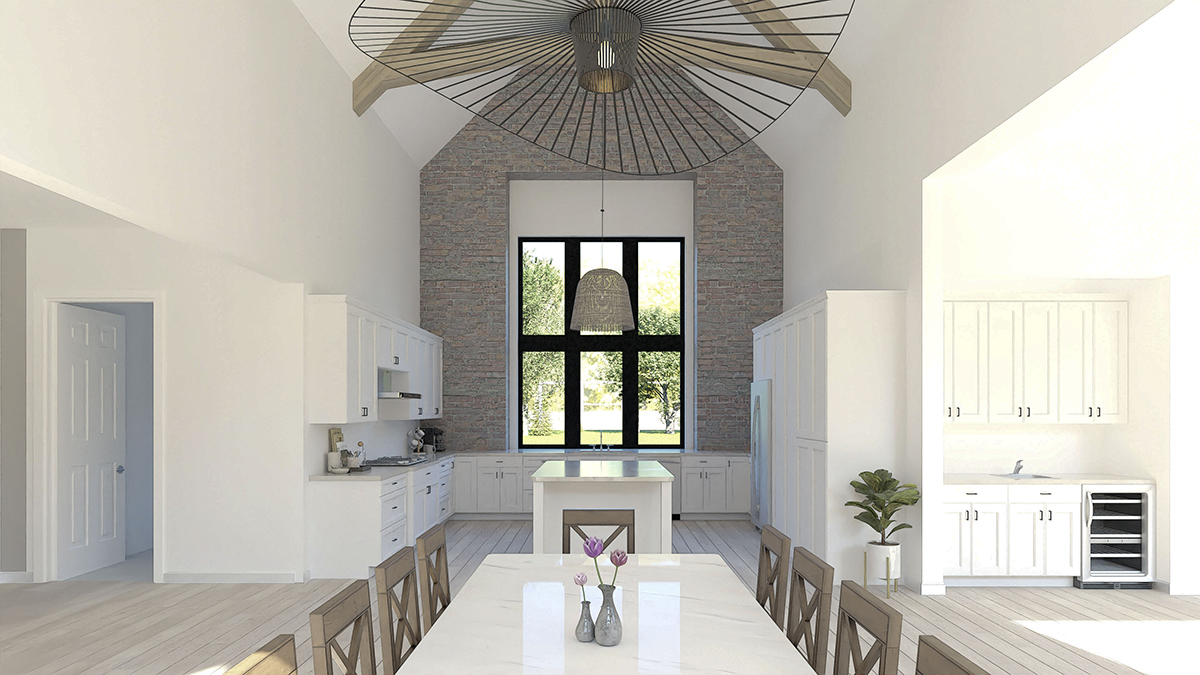
There’s a large central island for prepping or just chatting with friends, and the flow into the dining room is seamless.
I think the design really nails that balance between form and function.
Chef’s Pantry
Just beside the kitchen is a chef’s pantry that acts like a secret weapon for anyone who loves to cook.
With 14-foot ceilings, tons of storage, and extra counter space, you can keep all your kitchen essentials neatly out of sight.
It’s big enough for dry goods, small appliances, and even prepping for parties behind closed doors.
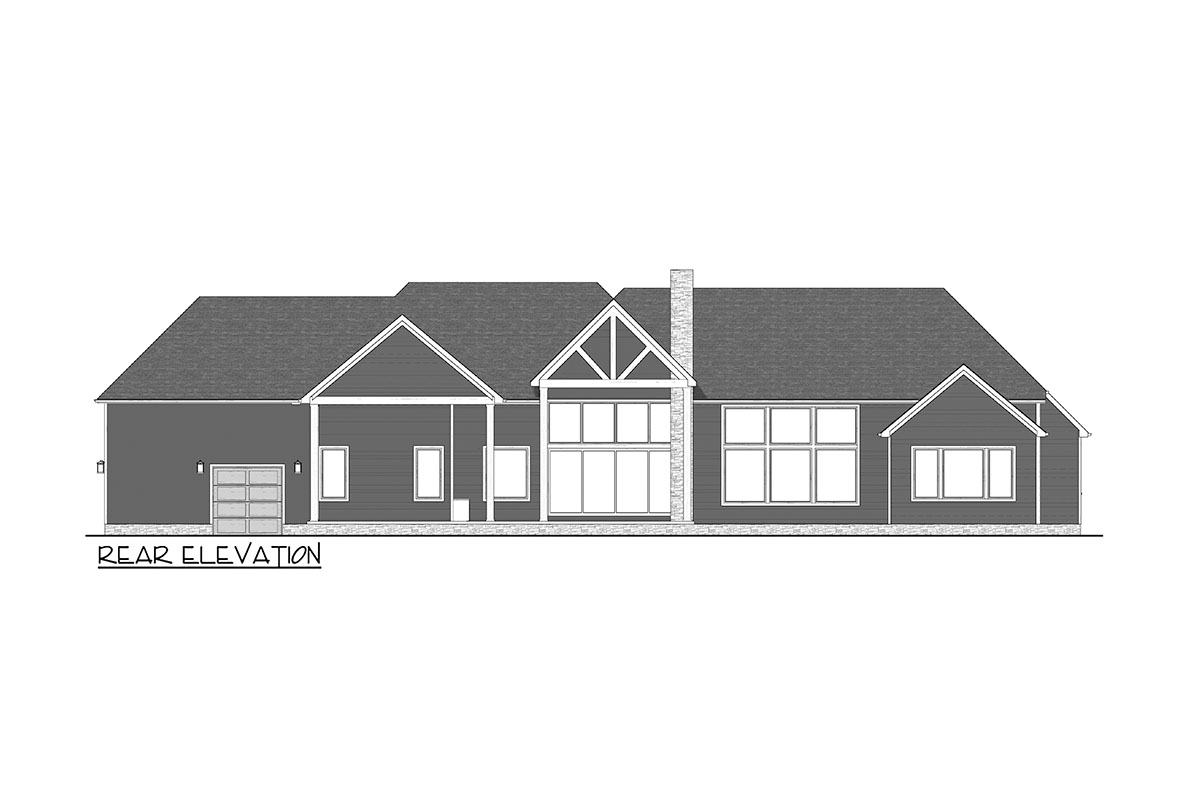
Laundry and Utility
The laundry area sits between the kitchen and one of the garages, which feels practical for muddy shoes or unloading groceries.
There’s a full wall of cabinetry, a deep sink for soaking, and easy access to the chef’s pantry.
I love how this space is ultra-functional but still feels clean and uncluttered.

Family Foyer
Heading toward the garage side of the house, you’ll find the family foyer. This isn’t just a walkway—it’s packed with storage for coats and shoes, a spot for quick drop-offs, and direct access to the side porch.
I think this is one of those everyday spaces families truly use, especially when everyone’s rushing out the door.

Bedroom 2
Next up is Bedroom 2, placed in a quiet corner with its own walk-in closet and private bath.
The room feels cozy but gets tons of light from a big window. I can see this working well for guests or as a teen’s bedroom, since it’s a bit removed from the main living spaces.

Bathrooms and Closets
Bedroom 2’s bath is compact but well designed, with a walk-in shower and enough storage for all the basics. There’s also an extra bath and closet nearby, just off the family foyer, which is convenient for visitors or when you’re coming in from the garage.

Garages
You get two separate garage spaces on this side of the house: a traditional two-car garage and a tall garage with even more ceiling height, perfect for oversized vehicles or storage. Both open directly into the family foyer, so you’re always close to a drop zone when arriving home.

Master Bedroom
Head back toward the left side of the main level and you’ll reach the master suite, set apart for privacy.
The bedroom features tray ceilings and oversized windows, so the space feels both grand and calm.
I like that it’s separated from the main living areas, yet still connected enough to be convenient.

Master Bath
The master bath feels like a true retreat, featuring double doors, a large soaking tub, a walk-in shower, and a spacious vanity area.
Natural light fills the room, bouncing off textured tile and soft finishes. Off to one side is a generous walk-in closet, complete with space for storage and a built-in bench for planning outfits or just relaxing in the morning.

Rear Porch
Step out from the dining area and you’re on the rear porch, a covered outdoor living space perfect for bringing the inside out.
There’s room for a dining set or lounge chairs, and the stone chimney plus craftsman details add a lot of charm.
This spot is great for quiet morning coffee or backyard parties, with views of the lawn and gardens.

Side Porch
If you want a quick break from the main living areas, the side porch off the family foyer offers a smaller, quieter place to step outside. It’s perfect for muddy boots or a quick breath of fresh air between errands.

Stairs to Lower Level
The main level connects to the lower floor with a wide stairway just behind the dining area. Heading down, you really start to feel how this home is designed for both relaxing and entertaining.

Game Area
At the bottom of the stairs, the game area opens up as a flexible spot for a pool table, board games, or movie marathons. With 9-foot ceilings and open sightlines to the rec room and bar, this part of the basement feels bright and spacious.

Rec Room
The rec room stretches across the back, giving you plenty of space for a big sectional, TV setup, or even fitness equipment. I think this room would become the center of weekend gatherings, especially since it’s right next to the bar and game area.

Bar
In one corner, the bar creates a bonus hangout spot. There’s seating for a few friends, space for a small fridge or wine cooler, and just enough counter space for making snacks or setting out drinks.
This makes the lower level feel like its own private retreat.

Workout Room
Right off the game area, you’ll find a dedicated workout room with plenty of space for a treadmill, weights, or yoga mats. The 9-foot ceilings mean you can actually move around and use the space comfortably.

Bedroom 3 and Bath
Bedroom 3 sits at the back of the lower level, with a walk-in closet and its own full bath next door.
It’s perfect for older kids who want space, or guests looking for a bit of privacy.
The layout keeps this room quiet, but it’s still close to the rest of the downstairs.

Bunk Room
Beside Bedroom 3, the bunk room is a flexible space that could be used for sleepovers, playdates, or even as an extra media room. There’s enough room for beds or a big play area, and with the shared bath nearby, kids or guests have everything they need.

Unfinished Space
The lower level also includes a large unfinished section, which is a real bonus if you’re dreaming of a home workshop, extra storage, or even expanding your living space later on. This part of the floor plan opens up all sorts of possibilities, from seasonal storage to hobby rooms.
So, if you’re searching for big open living areas, peaceful retreats, or flexible bonus spaces, this home brings it all together in a way that just makes sense for everyday life. Every space has a purpose, and I can easily imagine how your own routines would fit right in here.

Interested in a modified version of this plan? Click the link to below to get it from the architects and request modifications.
