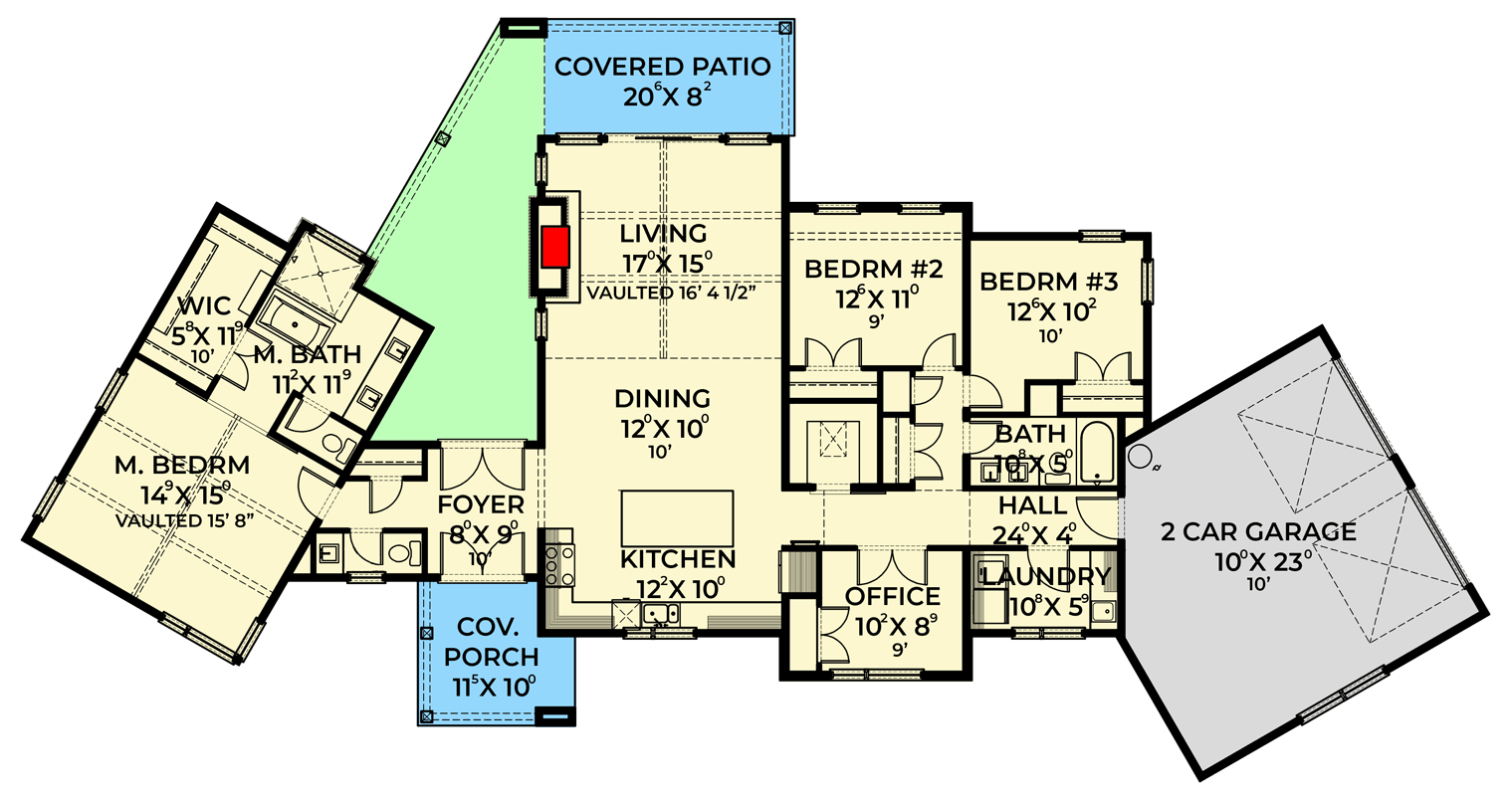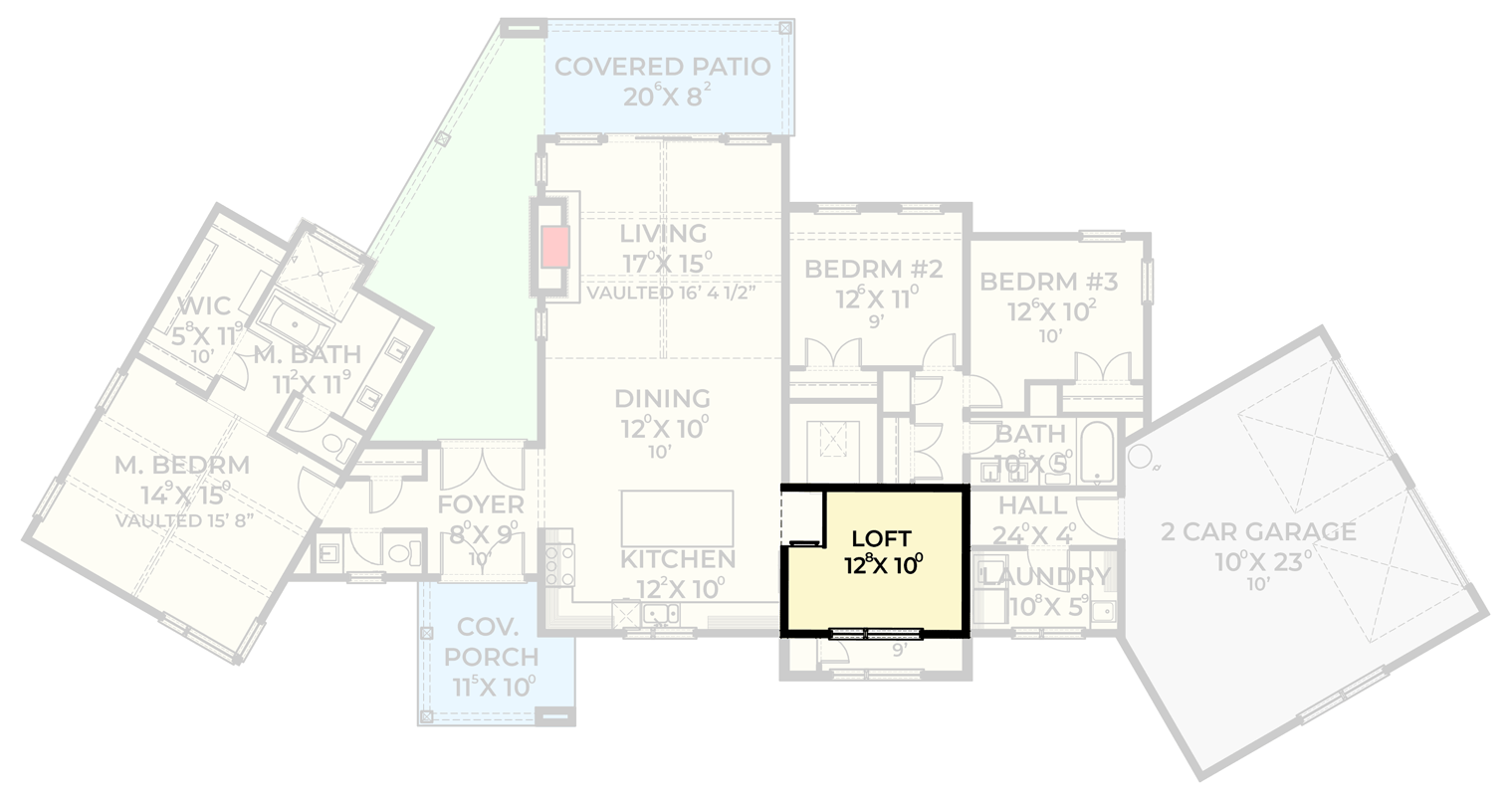
If you’ve pictured a home that combines classic farmhouse charm with modern lines, this layout deserves a closer look.
The clean white siding, dark window frames, and stone accents outside set a welcoming tone for a bright, comfortable interior.
This modern farmhouse looks great from the curb and works well inside, with spaces that flow, rooms that adapt to everyday life, and a layout that balances openness and privacy across two levels.
I’ll walk you through the entire home, room by room, so you can get a real feel for how it all fits together.
Specifications:
- 2,244 Heated S.F.
- 3-4 Beds
- 2.5 Baths
- 1 Stories
- 2 Cars
The Floor Plans:


Covered Porch
When you reach the front, you step onto the covered porch. It’s more than just an entry.
This spot creates a first impression of warmth and welcome. The porch offers shelter on rainy days and gives you a spot to set down groceries or chat with neighbors.
I’m always a fan of a porch like this because it feels both homey and practical.
The symmetry of the porch columns with those large front windows makes arriving here a pleasant ritual.

Foyer
Once inside, you’re greeted by a wide foyer. The double doors and high ceiling immediately make the space feel open, never cramped.
There’s enough room here to greet guests and shed coats or boots without bumping into anyone.
The layout guides you naturally left or right, and your eye is drawn toward the main living spaces straight ahead.
This is where you first notice how well the home is laid out.

Office
Just off the foyer, set with its own window facing the front, is the office.
I like how the position of this room lets you work or take calls away from the busier parts of the house.
The size is generous for a home office, easily fitting a desk, bookshelves, and maybe even a reading chair.
With its proximity to the front door, it could serve as a study, a hobby room, or even a playroom for kids who need to be close by but still have their own space.

Kitchen
As you move further in, the kitchen anchors the center of the home. If you enjoy cooking or hosting, this is where you’ll spend plenty of time.
The big island in the middle gives you loads of workspace, and there’s room for stools so family or friends can hang out while you cook.
The kitchen is open to the dining and living areas, so you won’t feel isolated even when prepping for a big meal.
I think the designer made a great choice connecting the kitchen to the main spaces while keeping it tucked in enough that any mess stays mostly out of sight.

Dining
Just beyond the kitchen, the dining area feels like a natural extension. The size is just right for everyday meals, and it can flex for holiday gatherings too.
Light pours in from the nearby windows, making breakfast especially cheerful. The space connects directly to both the kitchen and the living room, so you can keep conversations going while moving between courses or activities.
This open connection makes everything from homework at the table to big family dinners feel easy and comfortable.

Living
Past the dining area, you step into the living room. Here, the vaulted ceiling gives the space a sense of volume.
Tall windows bring in backyard views and plenty of natural light, while the fireplace on the far wall stands out as a focal point.
I think this space is ideal: it’s cozy enough for movie nights, yet large enough to handle a crowd.
The way it opens to the patio is a big plus if you love entertaining or want an indoor-outdoor feel.

Covered Patio
With the doors open, you step out onto the covered patio, which acts like an outdoor living room.
There’s room for a dining set and some lounge chairs. The roof overhead lets you enjoy being outside, even if it starts to drizzle.
I appreciate how the patio becomes an extension of your living area, making summer evenings and weekend barbecues easy and fun.

Master Bedroom
If you head to the left side of the foyer, you’ll come to the entrance for the master suite.
This hallway is set apart from the main living spaces, which gives you a sense of privacy as soon as you enter.
The master bedroom itself is spacious, and the vaulted ceiling makes it feel even bigger.
There’s enough wall space for a king bed, nightstands, and a pair of chairs or a small sofa.
The windows look out onto the side yard, so you’re away from the street and the main living areas.
I always look for that feeling of retreat in a primary suite, and this delivers.

Master Bathroom
Directly off the bedroom, the master bath is both practical and a bit indulgent. There’s a double vanity, a walk-in shower, and a private water closet.
The window above the tub fills the space with soft, natural light. Everything is arranged to give you room to move around without feeling squeezed.
The bathroom connects straight to the walk-in closet, which I think is a clever touch because it keeps your morning routine simple.

Walk-In Closet
The walk-in closet is generous. It’s designed for more than just clothes—you’ll find room here for luggage, extra bedding, and anything else you want tucked out of sight but still easy to reach.
I noticed that this closet connects through the bathroom instead of the bedroom, which helps keep everything private and organized.

Bedrooms 2 and 3
On the opposite side of the home, you’ll find bedrooms two and three. Both rooms are nearly identical in size, making them perfect for kids, guests, or even a hobby room.
Each bedroom has a good-sized closet and windows that bring in natural light. Since they’re positioned away from the master suite, everyone gets some space and quiet.
I think families with school-age kids will appreciate the way these rooms are grouped together, with their own hallway and bathroom nearby.

Hall Bath
Serving bedrooms two and three, the hall bath is just off the main corridor. It’s set up with a single vanity and a combination tub/shower, plus enough extra space for towel storage or a laundry basket.
The hall bath is easy for guests to access, thanks to its central location.

Hall
This hallway connects the secondary bedrooms, bathroom, and laundry. It’s wide enough to avoid the cramped feeling you sometimes get in other homes.
There’s a sense of openness, and you can see back toward the main living spaces.

Laundry
Tucked between the hallway and the garage entrance, the laundry room is all about convenience.
There’s space for a washer and dryer, plus some room for folding or hanging clothes.
It’s positioned so you can drop muddy clothes before entering the main part of the home, and it keeps daily chores out of sight from guests.

2 Car Garage
The garage sits at an angle from the main house. This design adds extra curb appeal and keeps noise and fumes away from the living spaces.
There’s space for two vehicles, plus extra storage along the sides. If you have bikes, tools, or seasonal decorations, you’ll have room to keep it all organized.
I like that you can walk straight into the laundry room from the garage, which is practical after a day in the yard or a trip to the store.

Loft (Upper Level)
Upstairs, you’ll find the loft. This is a flexible space with a view over the main hallway below.
You could use it as a playroom, media zone, or a quiet reading nook. Natural light from the windows downstairs makes the loft feel connected to the rest of the home while still being a separate retreat.
I like the extra versatility this loft gives you, especially if your needs change over time.
You can see how every corner of this house is planned for real life. From the easy flow of the kitchen and living areas, to the peaceful retreat of the master suite, and the added flexibility of the upper-level loft, this home gives you space to grow, entertain, and relax.
Each space connects well with the next, balancing openness and privacy so you can truly enjoy living here.

Interested in a modified version of this plan? Click the link to below to get it from the architects and request modifications.
