Transitional Southern Home Plan with Grand Back Porch (Floor Plan)
The Transitional Southern Home Plan is a breathtaking blend of open spaces and cozy nooks, with a grand back porch that invites the outside in. It’s a house that feels like a hug, offering both privacy and togetherness in its thoughtful design.

Specifications:
- 3,036 Heated s.f.
- 4 Beds
- 3.5 Baths
- 1 Stories
The Floor Plan:
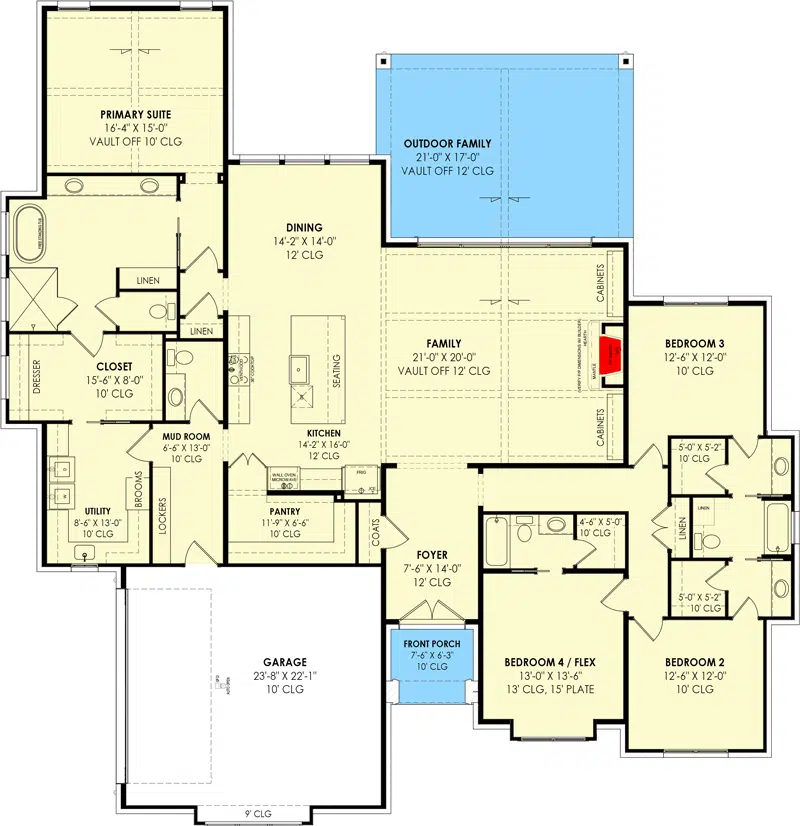
Front Porch
As you approach, the welcoming front porch sets the tone for this charming home.
It’s the perfect spot to enjoy a morning cup of coffee as the neighborhood wakes up. Imagine yourself sitting here, watching the world go by, basking in the serene atmosphere that only a Southern home can offer.
Great Room
Walking through the front door, you’re immediately drawn into the heart of the home—the great room. With a vaulted ceiling and exposed beams, it feels like you’ve stepped into a spacious haven.
Light pours in, highlighting the cozy family room area where laughter and stories will fill the air.
You can picture yourself curled up on a plush sofa, surrounded by loved ones.

Kitchen
Next, the kitchen beckons with its flush eating bar, perfect for casual meals or school day breakfasts.
It’s so easy to picture chatting with the kids here as they grab a snack. But the real treasure?
A hidden pantry that nearly doubles your storage, making this kitchen not only beautiful but incredibly functional. You’ll dream of cooking sumptuous dinners in this space.
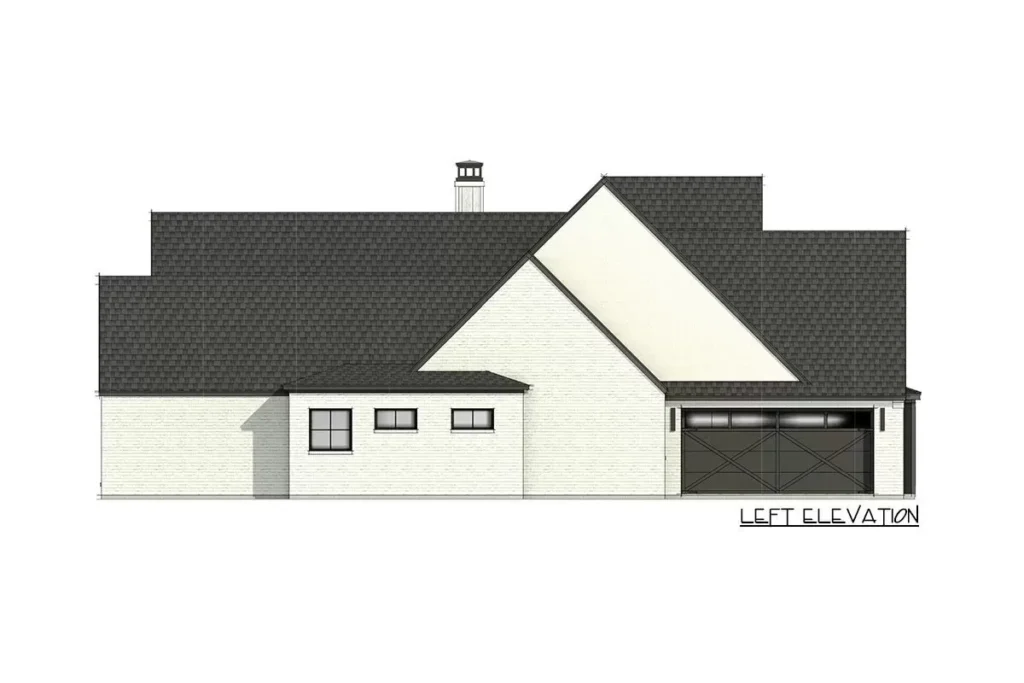
Dining Area
Adjacent to the kitchen is the dining area, a place designed for gatherings and feasts. Whether it’s a holiday dinner or a simple family meal, this space invites you to come together, share stories, and create memories.
The seamless integration with the kitchen means conversations can flow freely, mixing the aroma of food with the melody of laughter.
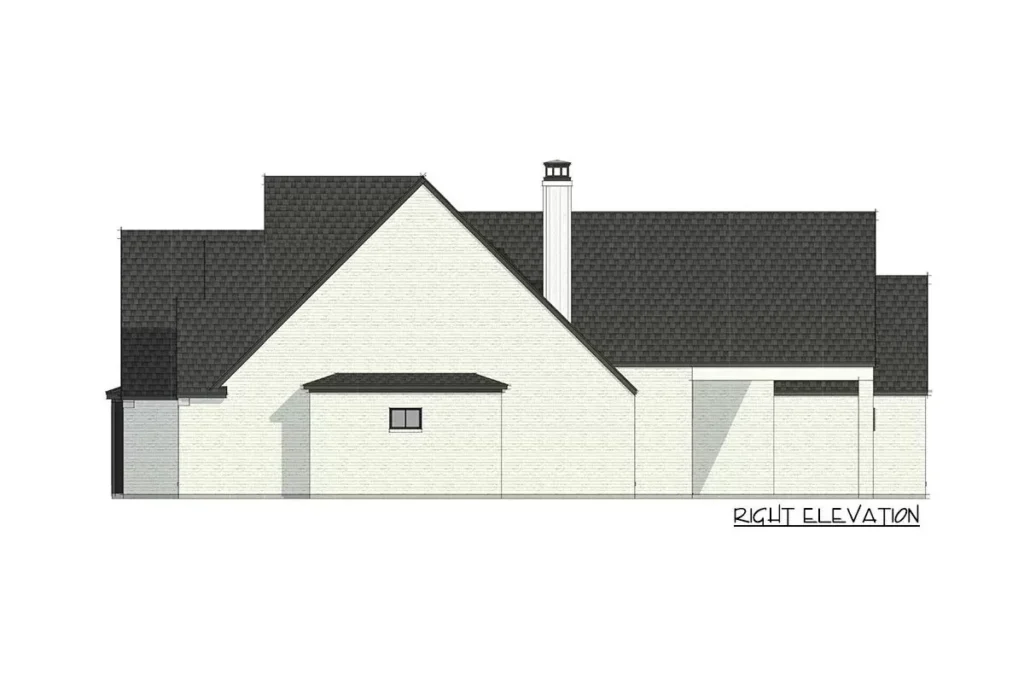
Master Bedroom
Retreat to the private sanctuary of the primary suite, where tranquility reigns. With a vaulted ceiling that continues the theme of spacious elegance from the great room, this bedroom offers a peaceful escape.
The natural light caresses the room, casting a serene glow that promises restful nights and lazy weekend mornings in bed.

Master Bathroom
The primary ensuite is a marvel, boasting five fixtures that promise both luxury and function. Imagine soaking in a tub after a long day, surrounded by gentle light and peace.
The pass-thru closet not only offers ample storage but also grants you direct access to the laundry room, making everyday tasks a breeze.
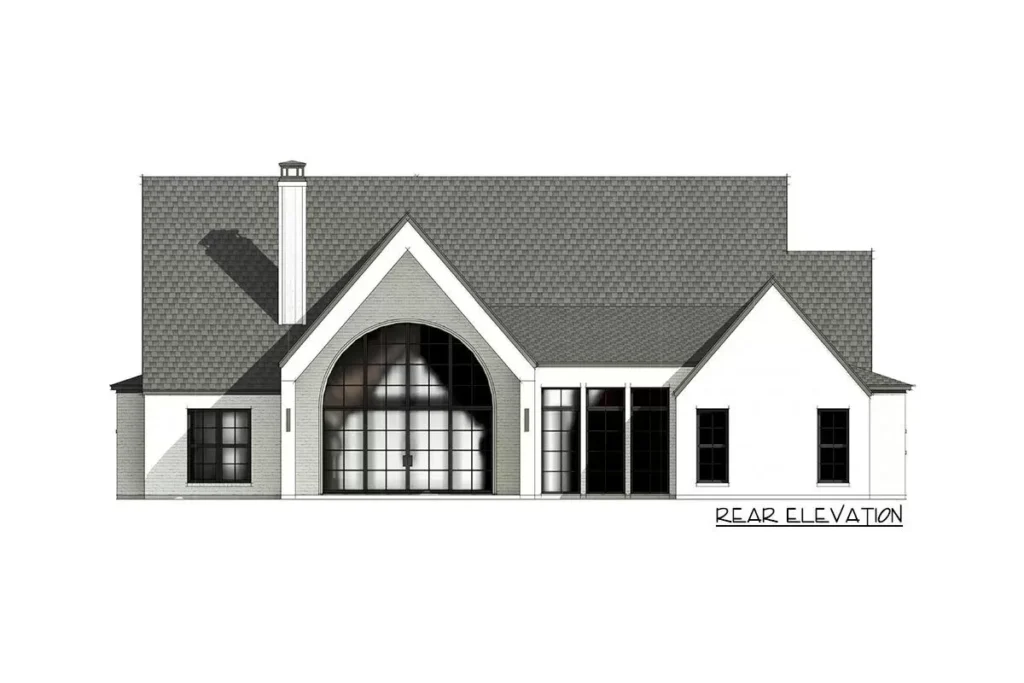
Additional Bedrooms
On the opposite side of the home lie three sizable bedroom suites, each a canvas for personalization and comfort. Two of these rooms share a Jack-and-Jill bathroom, perfect for siblings or guests. You can envision these rooms filled with laughter and whispers at night, each one a cozy haven for its occupant.
Exterior
And then there’s the grand back porch, the crown jewel of this home. Vaulted with arched windows, it’s like an outdoor living room where nature meets comfort.
An ideal setting for evening gatherings or quiet afternoons with a book, the backdrop of your serene yard through those expansive windows will never cease to amaze.
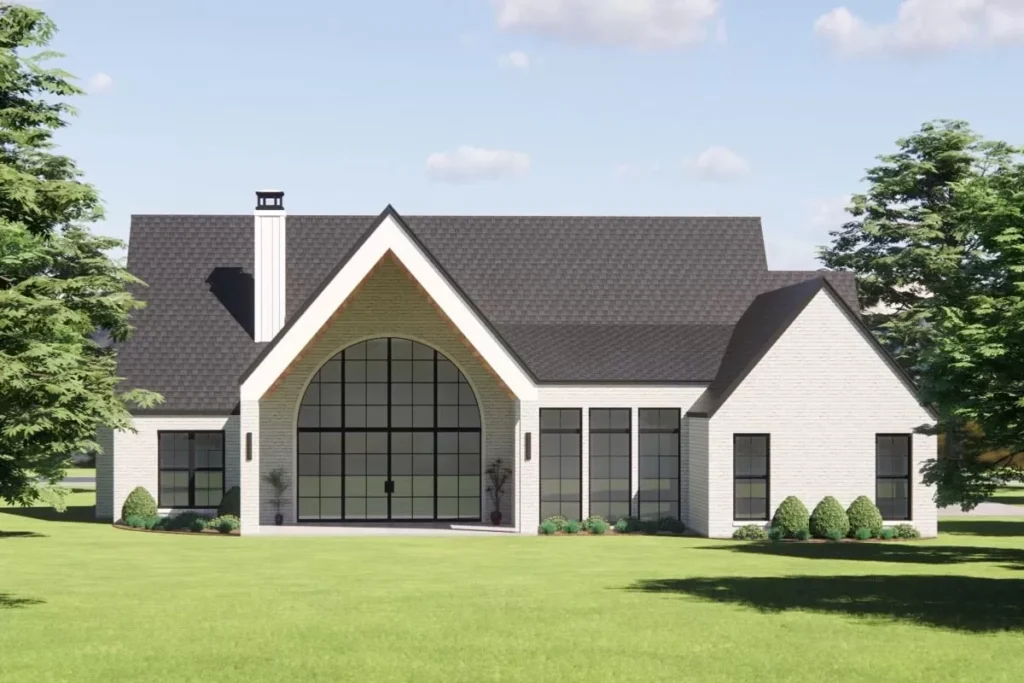
Mudroom and Garage
Don’t forget the practicalities—like the double garage with its convenient side entry and the mudroom outfitted with built-in lockers. These features ensure that coming and going is an organized affair, whether you’re off to work or returning home from an adventure.
Embracing both comfort and elegance, this Transitional Southern home is more than a structure; it’s a promise of memories, laughter, and a life well-lived. Can’t you just see yourself here, living the dream in a home that has it all?
