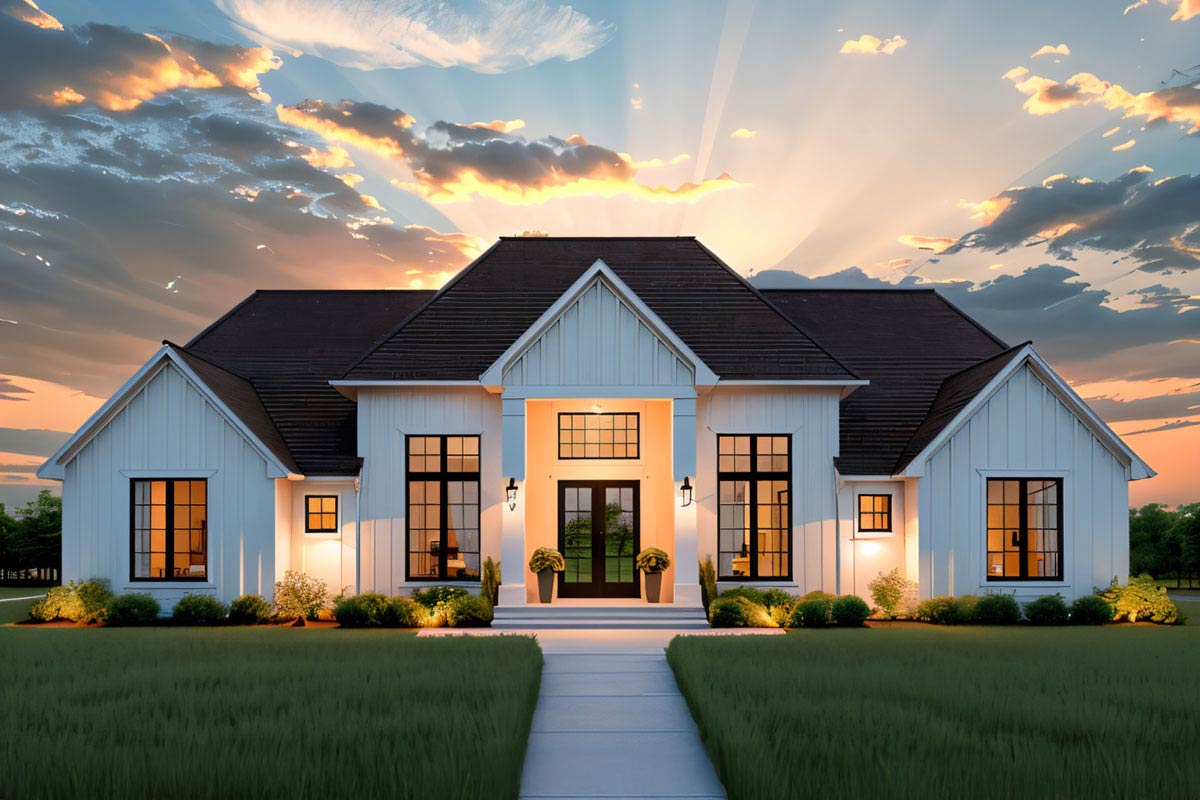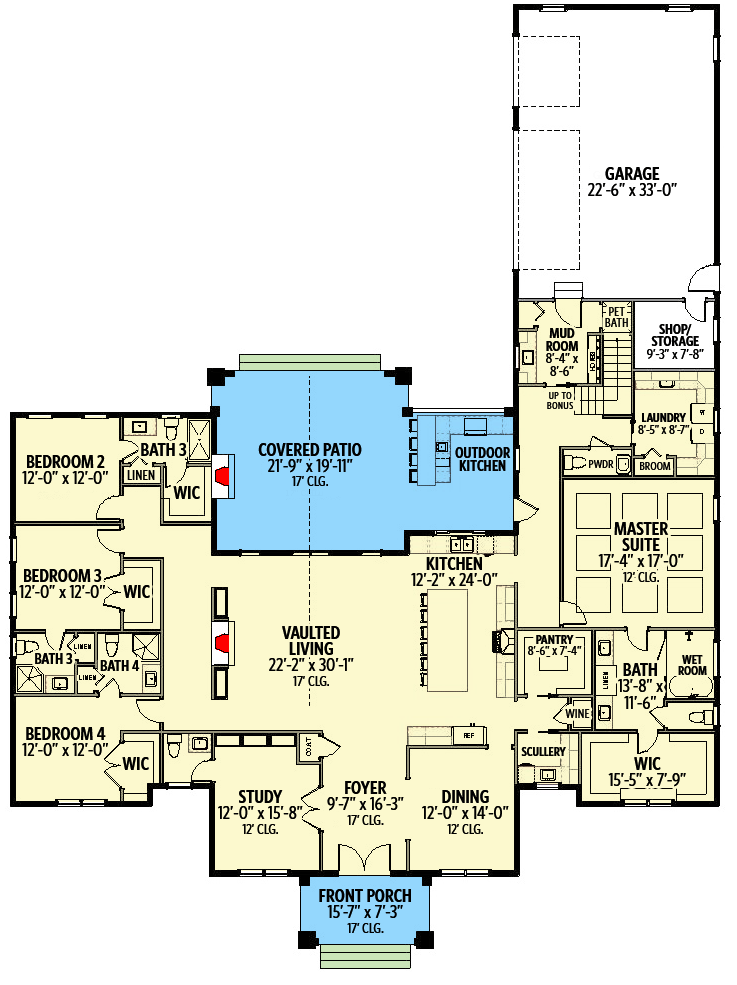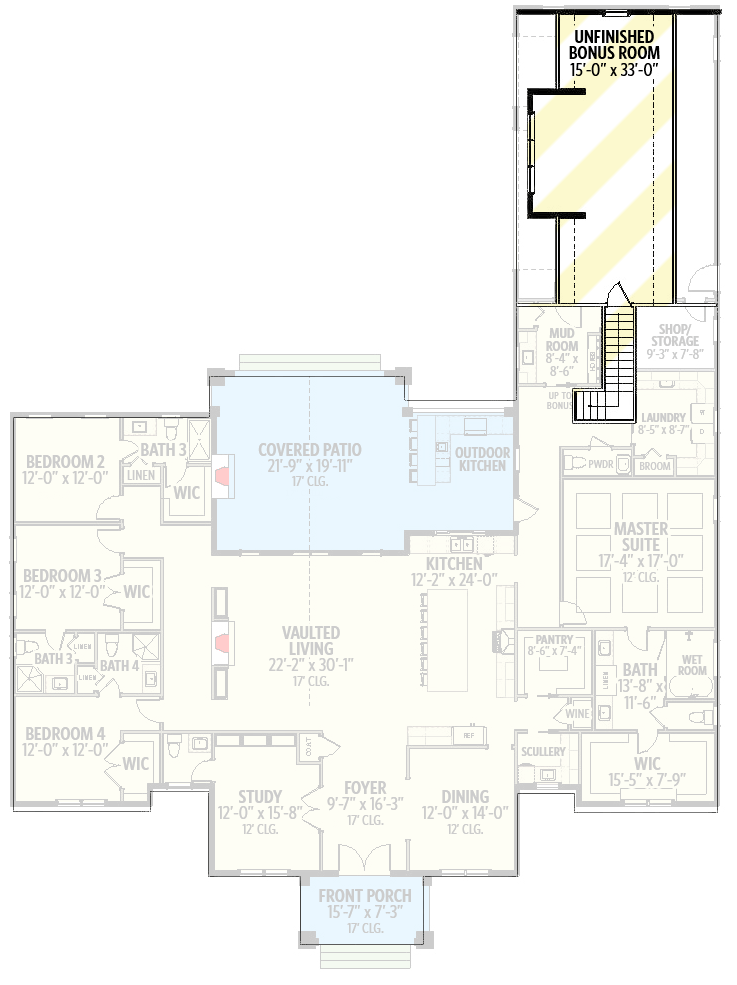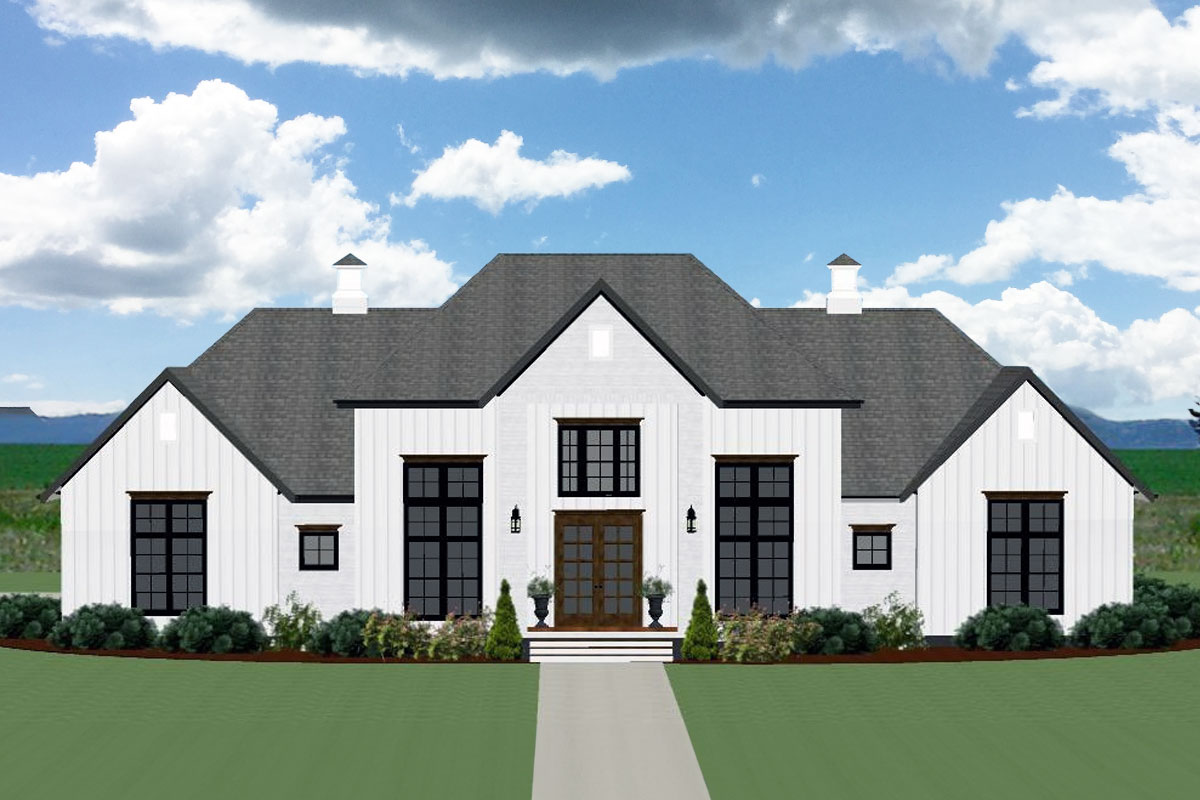Transitional Style Home Plan with Two Story Great Room and Bonus Room – 3607 Sq Ft (Floor Plan)

There’s something about a crisp white farmhouse with black-trimmed windows that just feels timeless. This home blends classic country roots with modern Southern style, spread out comfortably over two spacious levels.
With 5 bedrooms, thoughtful extras, and a layout designed to bring in natural light, the interior feels as welcoming as the exterior.
If you’re hosting a crowd or just settling in after a long day, there’s a place for everything and everyone.
It all starts the moment you walk up those wide front steps.
Specifications:
- 3,607 Heated S.F.
- 5 Beds
- 5.5+ Baths
- 1 Stories
- 3 Cars
The Floor Plans:


Front Porch
Stepping onto the wide front porch, you’re greeted by a sense of calm. The clean lines, sturdy columns, and double front doors set an inviting scene.
There’s plenty of room here for a pair of rocking chairs or a cozy bench, and the overhang provides shade no matter the weather.
The porch sets the tone for the home: welcoming, open, and ready for anything.

Foyer
As you enter, the foyer feels airy and bright, thanks to the high ceiling and clear sightlines through the house.
To your left, double doors open into a study, while straight ahead, the view opens up into the main living spaces.
Natural light pours in from the generous windows you saw out front, making the arrival feel warm and relaxed.

Study
On your immediate left is the study. This space is flexible—it could serve as a home office, reading nook, or even a formal sitting room if you want something more polished.
The size is just right for remote work, and the location is close enough to the front door for visitors while still maintaining privacy.
I think having this set apart from the main living area helps keep things focused.

Dining Room
Opposite the study, on your right, the dining room offers a spot that feels just formal enough for special gatherings, without being stuffy.
With a wall of windows facing the front, the room is filled with natural light for dinners or holiday meals.
Its proximity to the kitchen and foyer makes serving easy, and it’s just far enough from the main living space to give meals a sense of occasion.

Vaulted Living Room
Moving farther in, you’ll find yourself in the vaulted living room. The ceilings soar to 17 feet, creating a dramatic effect.
Two fireplaces set into the side walls anchor the room. The open layout connects you to almost every major space.
This is where family and friends will naturally gather, whether for movie night or Sunday brunch.
The room opens directly to the covered patio, so indoor and outdoor living blend together during nice weather.

Kitchen
The kitchen is just off the living room, positioned so you can stay part of the conversation and activity.
There’s a large center island with seating that encourages everyone to gather, plus generous countertop and prep space.
The layout is well-designed, with everything within reach but never crowded. A walk-in pantry gives you extra storage for bulk groceries, and a small scullery nearby lets you keep the main kitchen tidy when entertaining.

Pantry
Located behind the kitchen, the pantry is impressive for its size. This is more than just a closet—it’s a walk-in space with shelving for bulk items, appliances, or even a secondary fridge.
You won’t have to worry about running out of storage, which makes big family gatherings or meal prepping so much easier.

Scullery
The scullery, right beside the pantry, gives you an extra area for food prep or cleanup.
If you enjoy cooking for a group, I think you’ll appreciate having this private space to hide dirty dishes or arrange platters before serving.
Little touches like this help the main kitchen stay organized, even when things get busy.

Wine Storage
Next to the scullery, there’s a dedicated wine storage nook. This small but thoughtful feature is great if you like to keep bottles handy for casual dinners or entertaining.
It’s close to both the kitchen and the dining room, so you’re never far from your next pour.

Master Suite
On the right wing of the home, beyond the kitchen, the master suite sits in its own private corner.
Walking in, you’ll notice how the room is set apart from the rest of the house.
Large windows let in the morning sunlight, and there’s enough space for a sitting area or even exercise equipment if that suits your lifestyle.
This is the kind of room where you can truly unwind after a long day.

Master Bath
Connected to the master bedroom, the master bath is spacious and feels luxurious without being overwhelming.
There’s a wet room with both a tub and shower, which I think is a clever use of space for busy mornings.
Double vanities and plenty of storage help keep things organized, and a separate toilet enclosure adds privacy.
This bath finds the sweet spot between daily function and hotel-like comfort.

Master Closet (WIC)
The walk-in closet for the master suite is generous, offering plenty of room for everything from business clothes to weekend wear.
Shelving, rods, and even a small dresser fit comfortably. Its organization makes getting ready in the morning feel much less rushed.

Powder Room
Near the master suite and kitchen, you’ll find a powder room for guests. It’s easily accessible from the main living spaces and doesn’t intrude on the private bedrooms.
This setup keeps traffic flowing smoothly during gatherings, and the location just fits everyday living.

Laundry Room
Moving toward the garage side of the house, the laundry room is bigger than expected.
There’s space for side-by-side appliances, plus extra counters for folding and sorting. A broom closet is handy for storing cleaning supplies.
I think this kind of utility space often gets overlooked, but here it’s truly practical.

Mud Room
Just off the garage entry, the mud room provides a landing spot for coats, backpacks, and shoes.
Hooks, cubbies, or benches keep everything in order, and it’s right next to the pet bath—a clever addition if you have dogs that love the outdoors.
This whole area works as a buffer between the outside and the rest of the home.

Pet Bath
The pet bath is a highlight. Set between the mud room and the shop/storage area, it’s designed for easy clean-up after walks, hikes, or rainy days.
I love how this feature is set away from the main living areas but is still easy to reach as soon as you walk in from the garage.

Shop/Storage
Next to the mud room and garage, you’ll find a shop/storage room for tools, bikes, or seasonal items.
If you enjoy DIY projects or just need a spot for holiday bins, the extra space is useful.
It’s easily accessible without cluttering up the garage itself.

Garage
The three-car garage is located at the back of the property, away from the main street view.
There’s plenty of space for vehicles, bikes, and extra storage. It connects directly to the mud room, making it easy to bring in groceries or gear without tracking dirt through the house.

Bedrooms 2, 3, and 4
On the left side of the house, you’ll find three more bedrooms, each with a walk-in closet.
They’re grouped together, which works well for kids or guests. The bedrooms are all similar in size—big enough for beds and desks, with windows that let in natural light.
This area is set apart from the master suite, which I think many families will appreciate for the added privacy and flexibility.

Bath 3
Bedrooms 2 and 3 share access to Bath 3, which includes a tub, shower, and double sinks.
The design is practical for busy mornings, and there’s a linen closet just outside for towels and supplies.
Everything you need is within easy reach, making daily routines smooth.

Bath 4
Bedroom 4 sits a bit apart and has its own dedicated bath. This setup is ideal for an older child or a long-term guest who values privacy.
The attached bath gives it a mini-suite feel, and a separate linen closet nearby adds to the convenience.

Linen Closets
Throughout the left wing, there are several linen closets. These small details might not seem exciting, but I think they make a big difference when it comes to keeping bedding, towels, and necessities organized.
Everything has its place, so you won’t be running across the house looking for a spare sheet.

Covered Patio
Out back, the covered patio stretches across the width of the living room. It’s spacious enough for outdoor dining, lounging, or a barbecue, and the high ceiling gives it an open feel.
The direct connection to the indoor living room makes it easy to blend indoor and outdoor entertaining.
There’s also an outdoor kitchen area so you can grill or prep food and still be part of the fun.

Outdoor Kitchen
In one corner of the patio, the outdoor kitchen is set up for serious grilling.
There’s space for a built-in grill, counter space for prep, and maybe a fridge for drinks.
This is the kind of spot that makes summer evenings last, letting you cook, eat, and relax just steps from the action inside.

Upstairs: Unfinished Bonus Room
At the top of the staircase near the mud room, you’ll find an unfinished bonus room above the garage.
It’s a blank slate: maybe a home gym, studio, or game room. I think spaces like this add real value, giving you options to grow or adapt as life changes.
The room is separate enough to keep noise down, but still close to the main house for easy access.
Each area in this home serves a purpose, and nothing feels out of place. With room to gather, spaces to retreat, and thoughtful details throughout, you’re set up for comfortable everyday living and effortless entertaining.
This is the kind of layout that can grow with you, adapting as your needs change.

Interested in a modified version of this plan? Click the link to below to get it from the architects and request modifications.
