Tudor Detailing (Floor Plan)
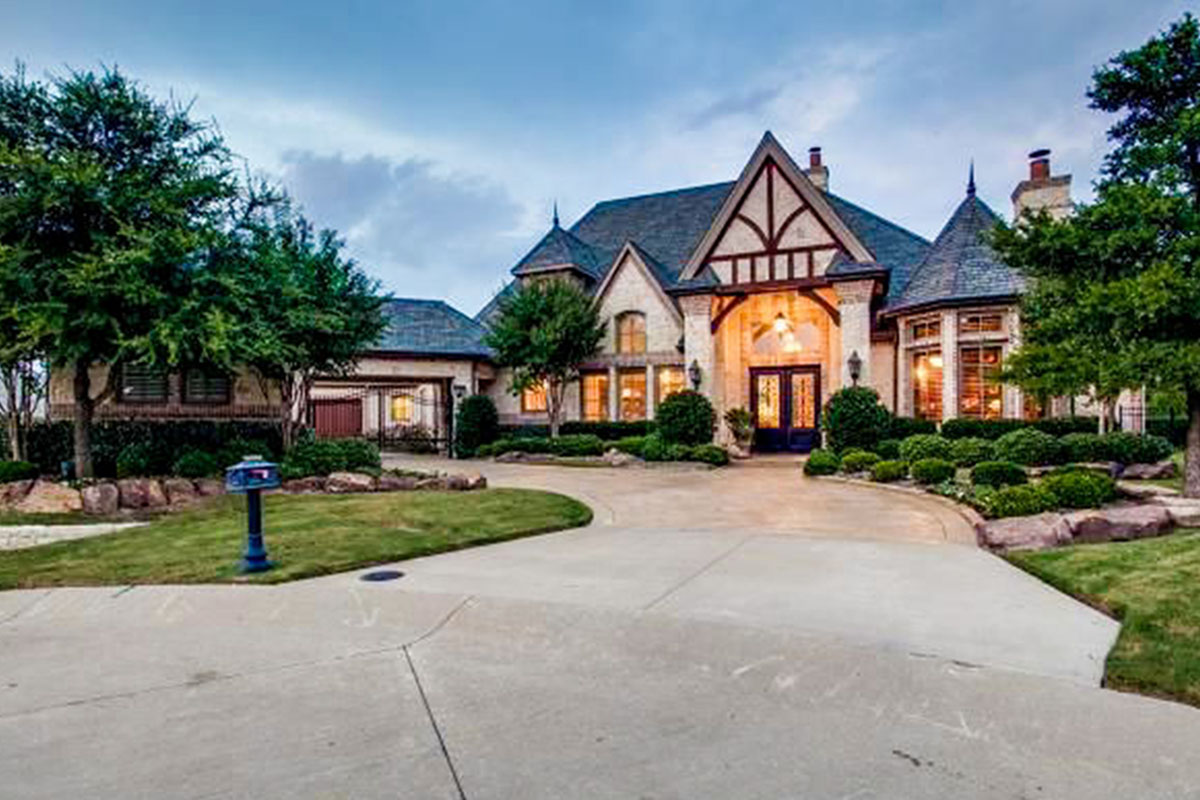
Imagine stepping into a home that captures the timeless charm of a Tudor-style house, complete with decorative wooden brackets and an inviting turret.
Let’s take a walk through this elegant floor plan together, and I’ll show you all the wonderful features that make it both luxurious and practical for modern living.
Specifications:
- 4,957 Heated S.F.
- 4 Beds
- 4.5 Baths
- 1 Stories
- 3 Cars
The Floor Plans:

Porch and Foyer
As you first approach, you’ll notice the cozy porch. This area is perfect for welcoming guests or enjoying a quiet moment.

Stepping inside, you find yourself in the foyer, which feels open and inviting.
The foyer is like a central hub that leads you to different parts of the house, setting the tone for both elegance and comfort.
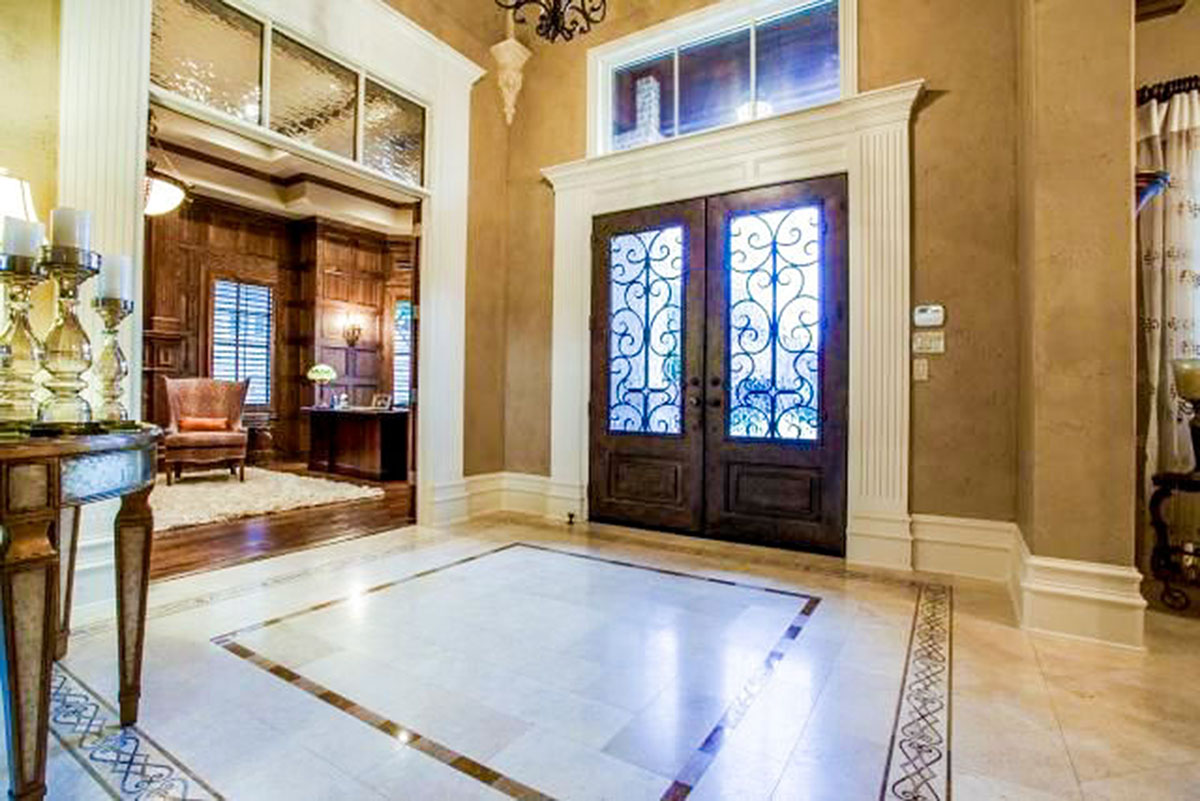
Study
To your right after entering, the study catches your eye with its unique sitting area shaped like a turret.
It not only adds a beautiful visual element but also provides a great space for reading or working.
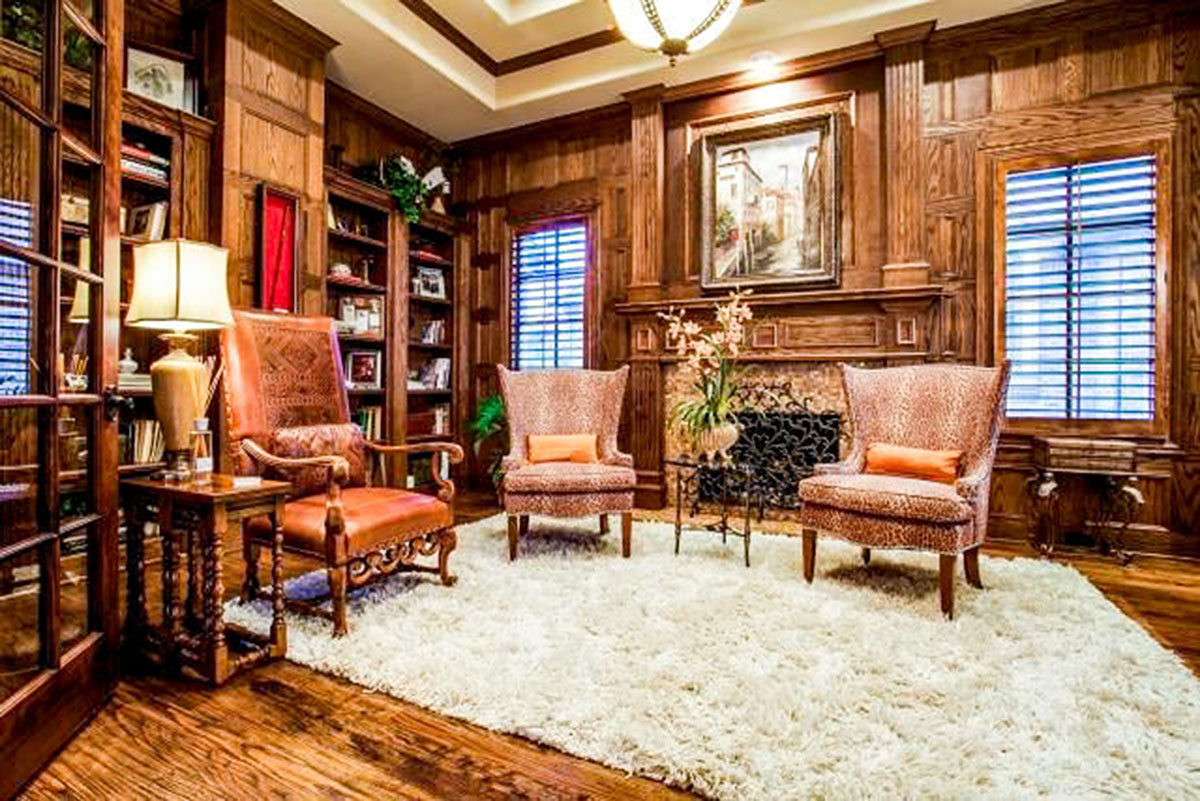
I think this could easily adapt to a home office, offering peace and quiet, or become a mini library with comfy seats.
Dining Area
Moving from the foyer, you enter the dining area.
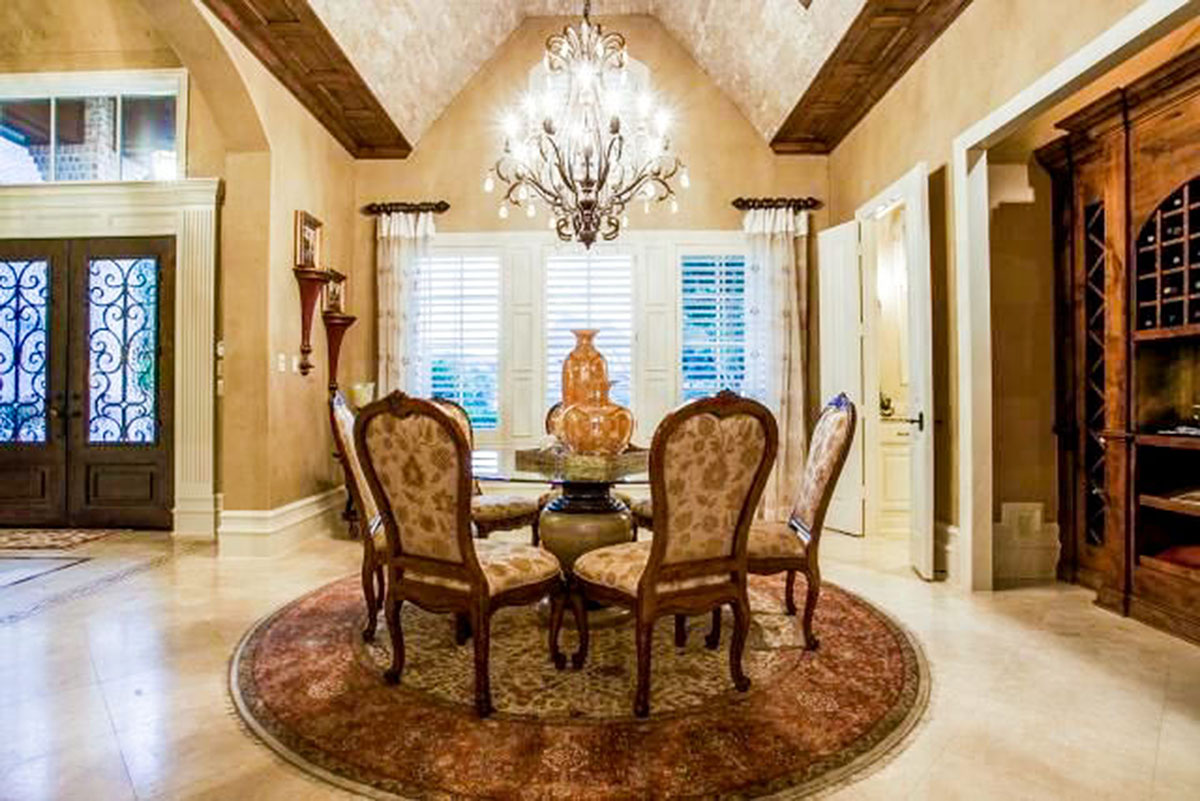
With its elegant design, it’s perfect for both family dinners and entertaining guests.
Thanks to the high ceilings, the space feels open and airy. It connects smoothly to the kitchen and living areas, making social gatherings very convenient.
What if this space became even more interactive with an open flow to the living room? It might turn meal times into more dynamic family moments.
Family Room
Next, is the family room that I think you’ll love.

It’s large and welcoming, ideal for relaxing or hosting movie nights. Large windows let in plenty of natural light, and there’s a great view of the patio and swimming pool outside.
How would you use this space—more for quiet evenings or lively activities?
Kitchen and Breakfast Nook
The kitchen is both functional and stylish. It seamlessly connects to a breakfast nook where you can enjoy casual meals.
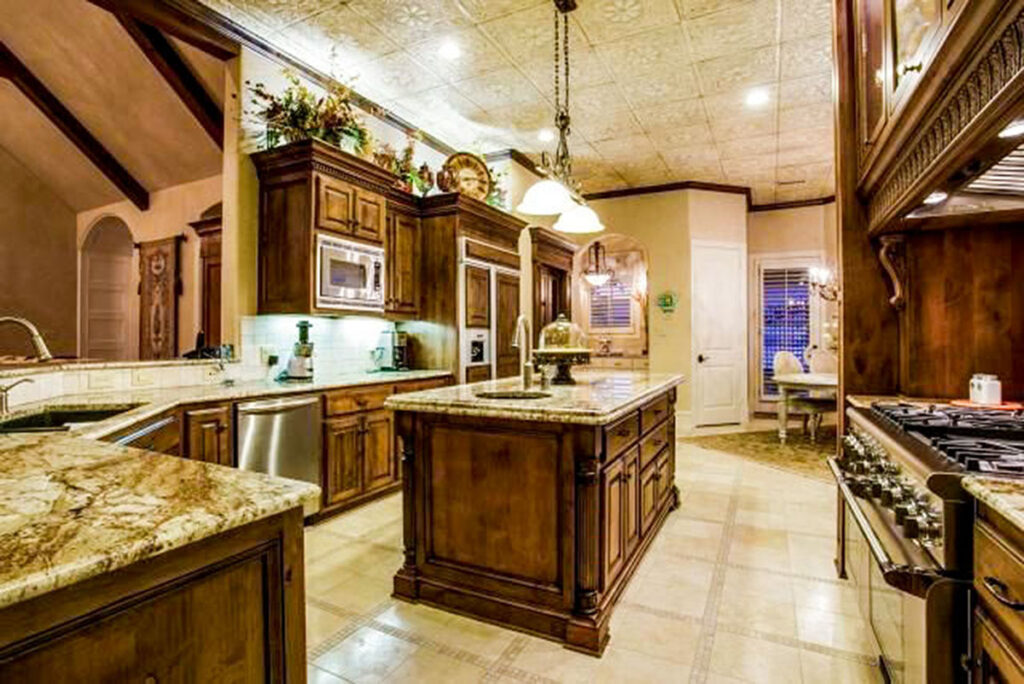
The nearby utility room also aids in keeping things organized, which I find incredibly convenient.
Having a neat spot for laundry right near the kitchen seems like a time-saver, doesn’t it?
Game Room
Beyond the kitchen area, you find yourself in the game room.
It’s a playful, lively spot perfect for hobbies or hanging out with friends. Maybe it could host a pool table or a cozy seating area for games and good times.
I love how this space offers flexibility—it could easily morph into a playroom, a crafting area, or even a chill-out zone.
Bedrooms and Bathrooms
Let’s head to the bedroom zone.
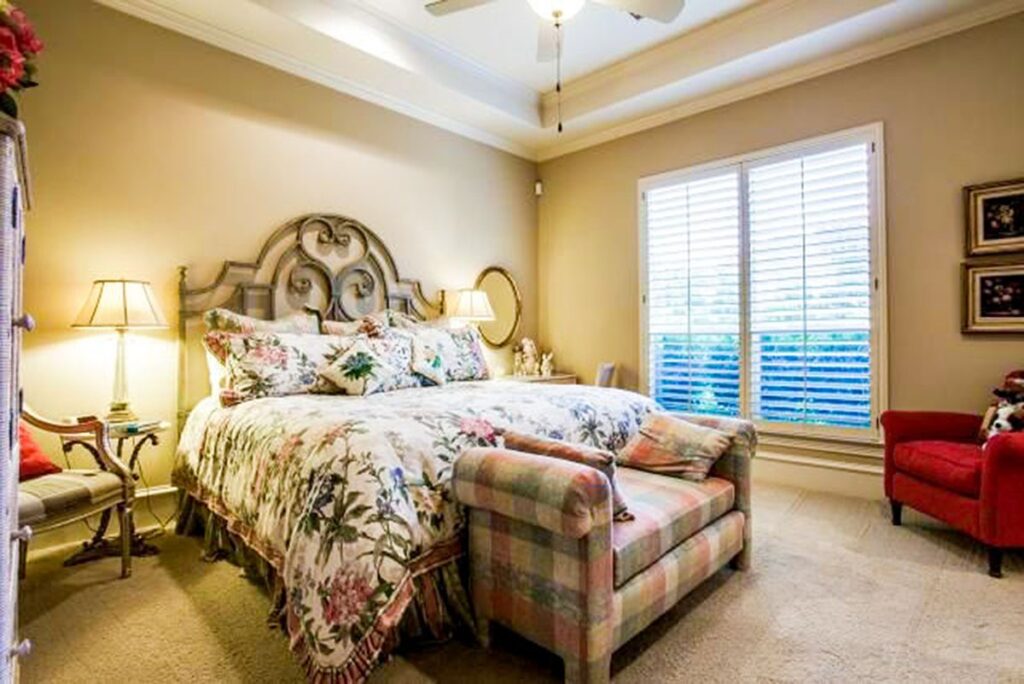
Each of the secondary bedrooms includes its own walk-in closet and bathroom, which is definitely a luxury benefit. The design is thoughtful, offering personal space for everyone.
If you’re sharing a home with family or guests, this layout ensures everyone has their privacy and comfort.
Master Suite
The master suite is like a private sanctuary. It’s thoughtfully positioned away from other bedrooms for added tranquility.
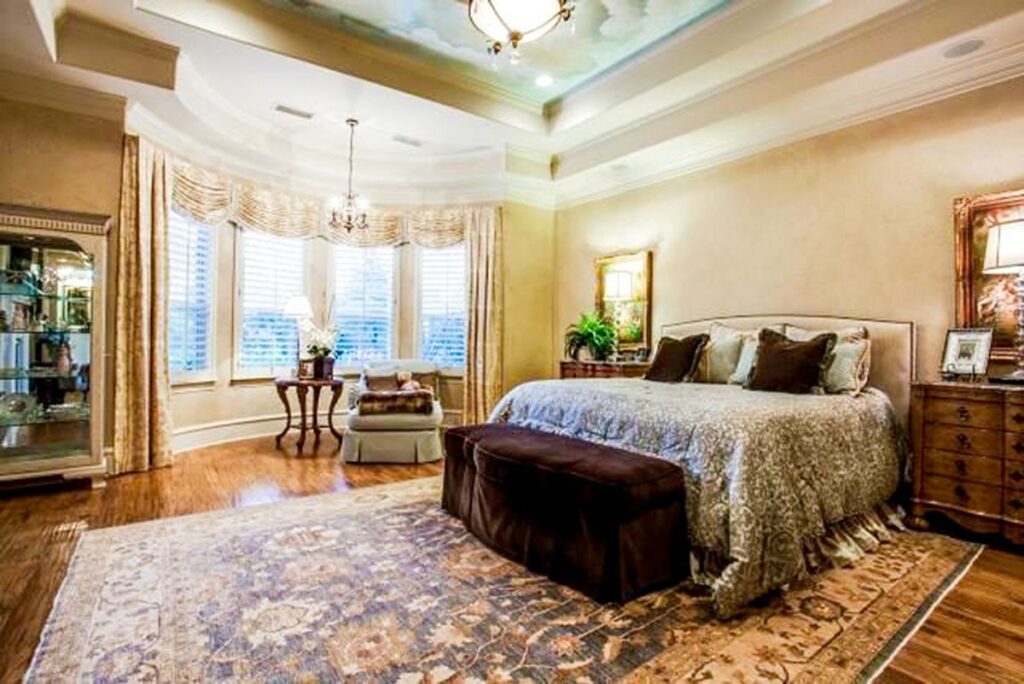
This area shines with its “his and her” closets and bathrooms, offering personal space for both partners. Can you imagine starting your day with that bit of extra privacy and convenience?

Plus, the sitting area stretches your views even further, maybe it could be your morning coffee corner or meditation zone.
Patio and Outdoor Space
Connecting directly from the family room, the patio and pool area serve as a wonderful extension of living space. It’s perfect for summer barbecues or a relaxing dip in the pool.
The outdoor setup naturally invites thoughts about landscape design—how do you imagine this place feeling more like home?
Adding some cozy outdoor furniture or maybe even a small garden could enhance this space’s usability and charm.
Garage
Lastly, the dual garages provide ample space for cars and storage. You’ll surely appreciate the capacity here if you need extra room for tools or projects.
There’s even a separate single-car garage connected through a covered walkway to the porch. This could be an excellent setup not just for vehicles but also for hobbies or storing outdoor gear.
Interested in a modified version of this plan? Click the link to below to get it and request modifications.
