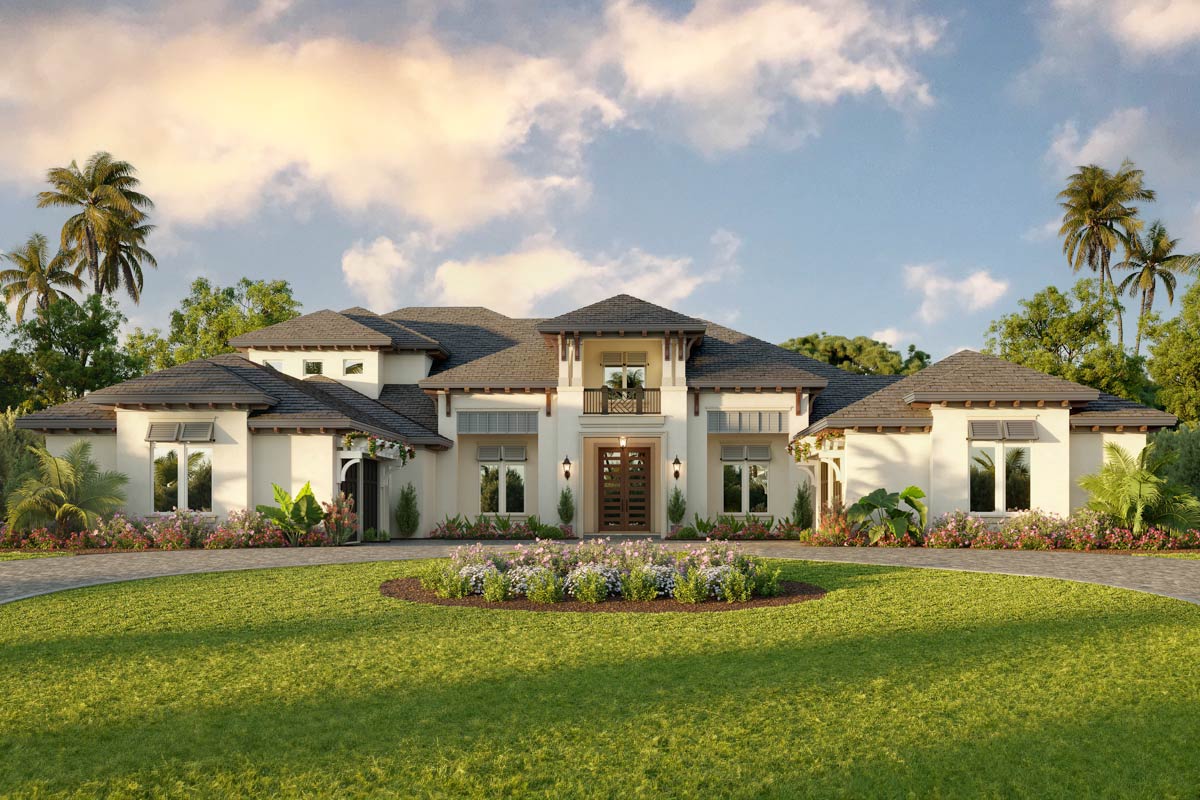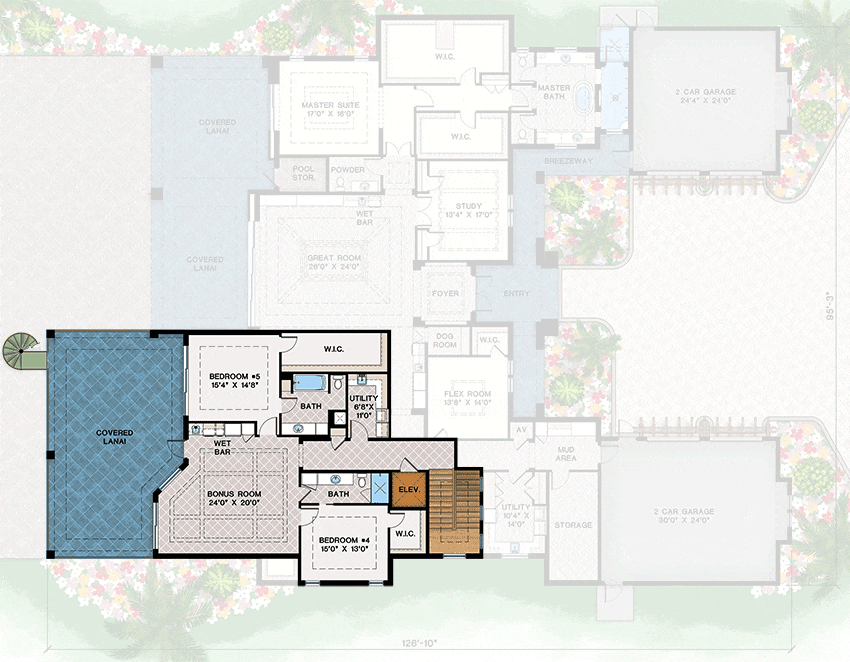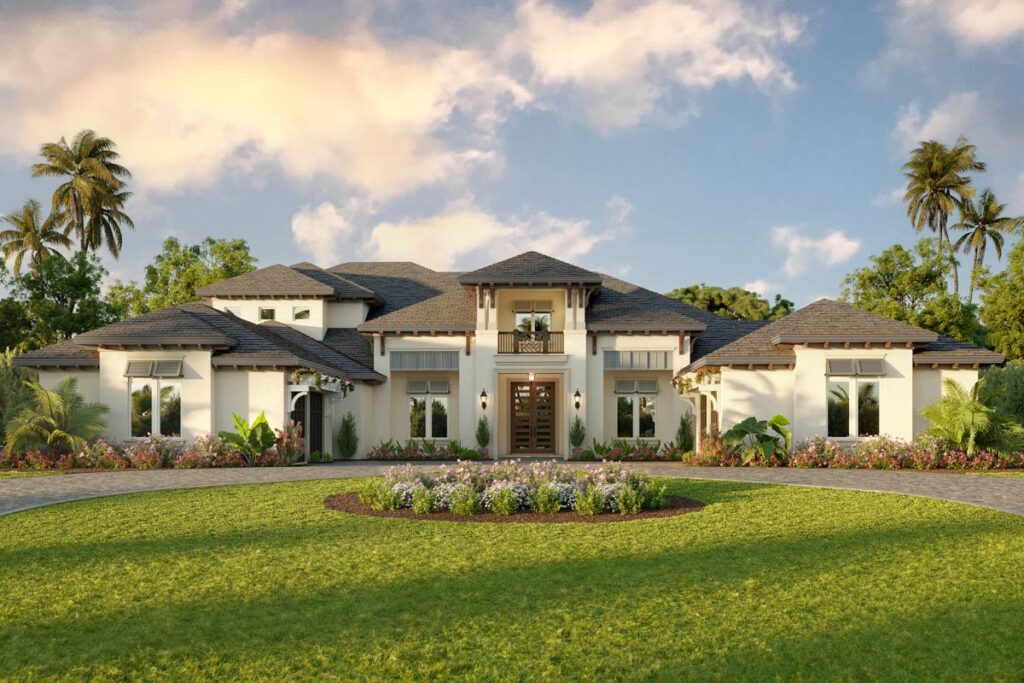Two-Story Coastal Contemporary House Plan with Large Outdoor Covered Lanai – 6638 Sq Ft (Floor Plan)

This coastal contemporary house plan offers a generous 6,638 square feet of heated living space, designed with both luxury and functionality in mind. With seven bedrooms and five and a half baths, it caters to a diverse range of occupants.
Its open-concept split bedroom layout emphasizes comfort and privacy while allowing for seamless interaction in shared spaces.
Specifications:
- 6,638 Heated S.F.
- 7 Beds
- 5.5 Baths
- 2 Stories
- 4 Cars
The Floor Plans:


Entry and Foyer
The entry and foyer present an inviting and spacious welcome from the moment you step into the home.
The open layout immediately gives you a sense of free-flowing movement, making greeting guests or simply arriving home a pleasant experience.
I love how the foyer connects to various sections of the house without feeling cluttered or overlapped, and it provides access to a dog room, which I find quite handy for pet owners—considering how many families now include four-legged members.

Great Room
The great room is arguably the heart of this home. Encompassing 26’0” x 24’0”, it’s designed for gatherings and relaxation. The integration of a wet bar makes entertaining here effortless and elevates the versatility of the space.
You could easily host a bustling party or just enjoy a quiet evening with family. The adjacency to outdoor spaces adds an attractive option for those who love blending indoor and outdoor living.
Kitchen
Connected directly to the great room, the kitchen measures 25’0” x 16’0” and stands out as a chef’s dream.
With a large central island and ample counter space, it supports meal preparation and casual dining. I think the proximity to the dining area enhances the flow during large gatherings, and the walk-in pantry ensures storage is never an issue.

Dining Room
The dining room, 18’0” x 16’0”, sits beautifully next to the kitchen.
Its strategic placing fosters a smooth passage of dishes during meals, making formal dinners or casual meals equally enjoyable. The open link to the covered lanai means you could easily take meals outside, enjoying coastal breezes with ease.
Master Suite
Tucked away for privacy, the master suite offers a true retreat.
At 17’0” x 16’0”, it’s thoughtfully spaced to act as a sanctuary after long days. The master bath impresses with a large soaking tub, spacious shower, and dual vanities, adding to the suite’s luxurious feel. Spacious closets cater to the storage needs seamlessly.
Study
The study is an appealing feature for those who work from home or need a space for hobbies. At 13’4” x 17’0”, it offers substantial space, encouraging productivity in a quiet environment. The inclusion of this room suggests the design of this house foresaw hybrid work environments, which I see as a growing necessity.
Bedroom Suites
There are additional bedroom suites, each offering comfort and space for family or guests. Bedroom two through seven are strategically placed to afford some privacy while maintaining connection to common areas.
Each has access to their own baths or shares with another, ensuring everyone has space to retreat when needed.
Flex Room
The flex room, 18’0” x 14’0”, underscores the adaptability of this house plan.
Whether you need it as a playroom, fitness area, or creative studio, its flexibility is something to appreciate. It’s positioned near the kitchen and mud area, perfect for quick access during day-to-day activities.
Outdoor Living
The allure of this plan continues outside with expansive covered lanais and an outdoor kitchen. These spaces enable you to enjoy coastal weather fully and host gatherings with ease.
The design seems to anticipate leisurely weekends spent outside and the vibrant social scene often associated with coastal living.
Bonus Room
The upstairs bonus room, 24’0” x 20’0”, opens up possibilities—be it a media room or an additional recreational area.
I’d say it’s particularly great for families with teenagers who crave their own hangout space. Additionally, the wet bar nearby makes it all the easier to serve snacks and drinks without descending to the main kitchen.
Garage
The dual two-car garages offer enough room for vehicles and additional storage. The breezeway connecting the garage to the house ensures protection from the elements while transitioning in and out of the home.
Enhancements and Considerations
Could there be avenues for improvement? Perhaps integrating smart home features might enhance the efficiency and appeal for tech-savvy individuals. The layout, as it stands, already looks to future-proof against evolving lifestyles with its adaptable spaces.
Overall, this coastal contemporary house plan marries luxury with practical living.
It’s a space where the aesthetic appeal meets everyday comfort, making it a compelling option for those looking to build a home fit for modern living. Feel free to explore how it might accommodate your unique needs and lifestyle.
Interest in a modified version of this plan? Click the link to below to get it and request modifications.
